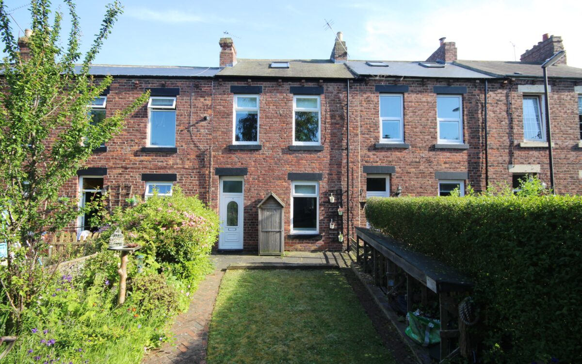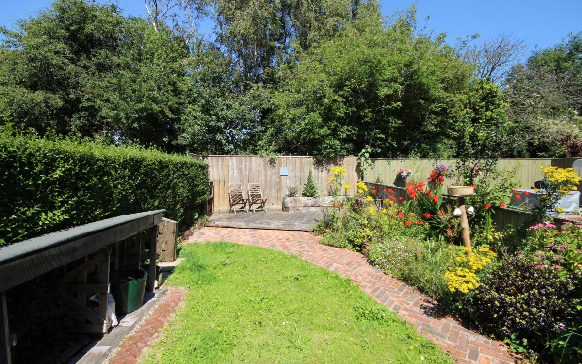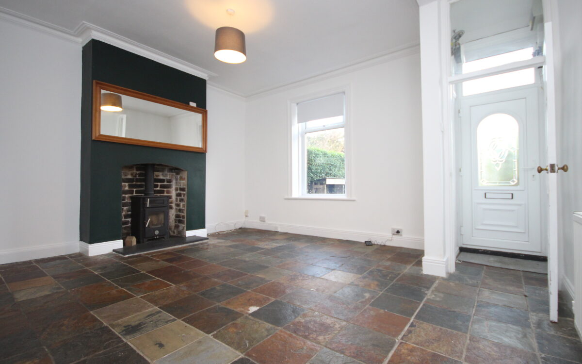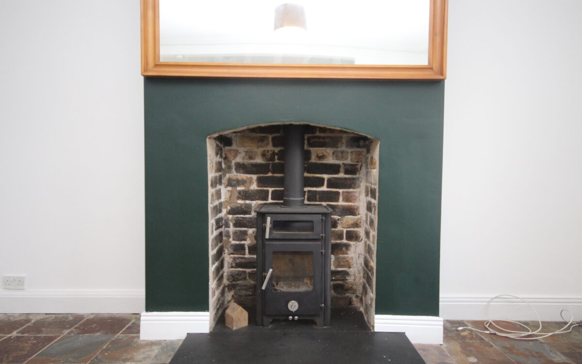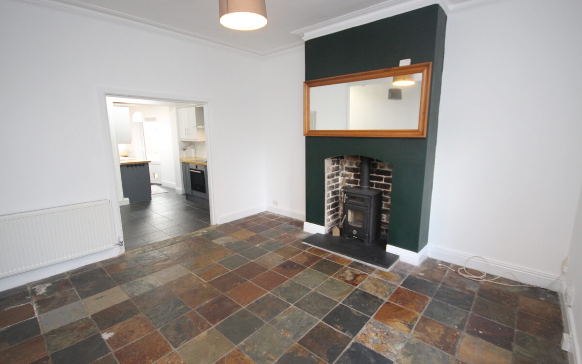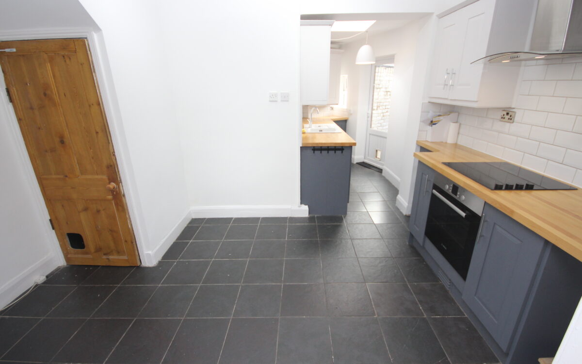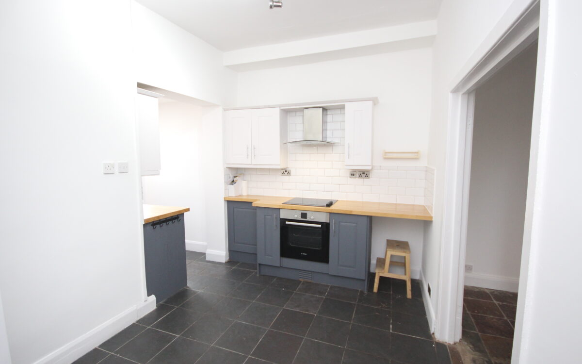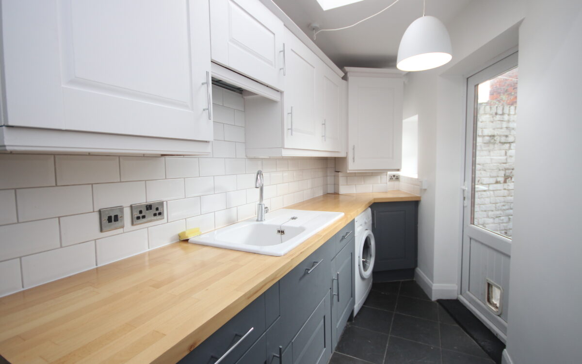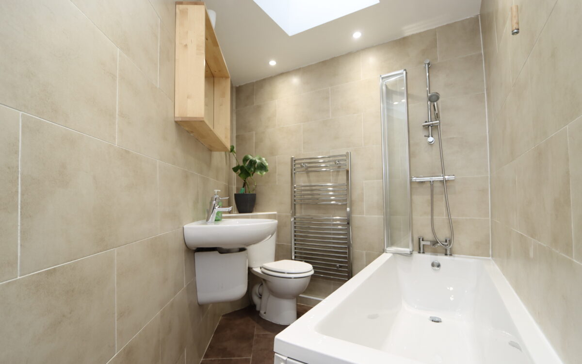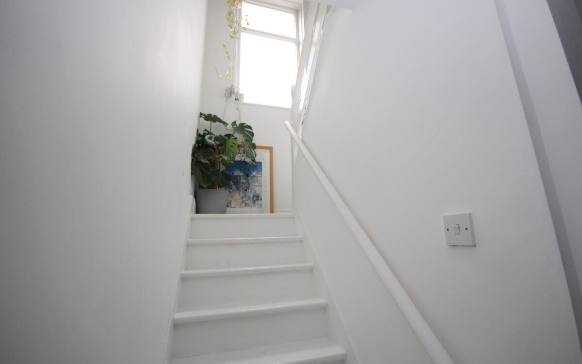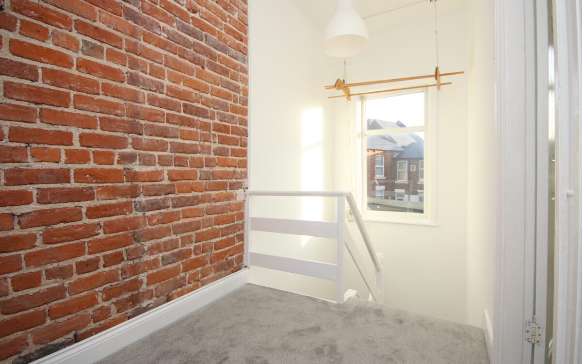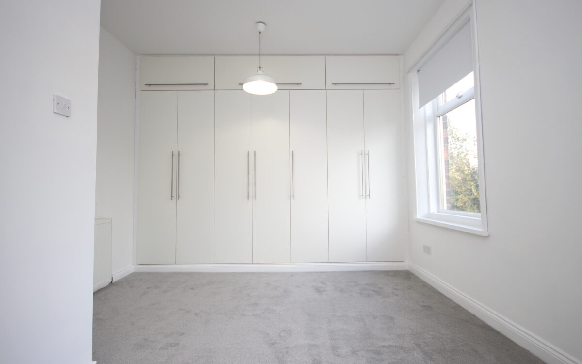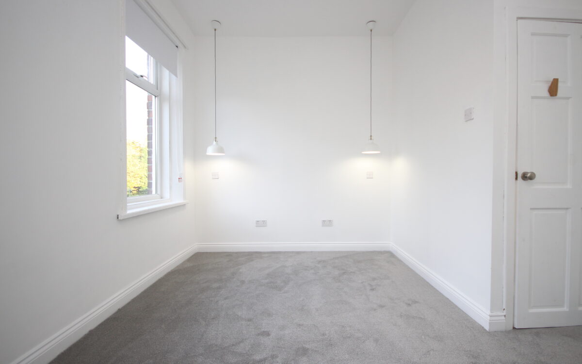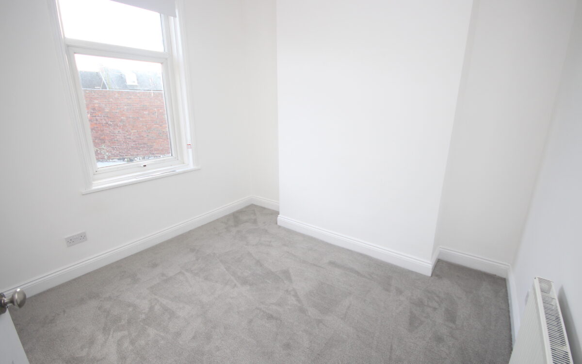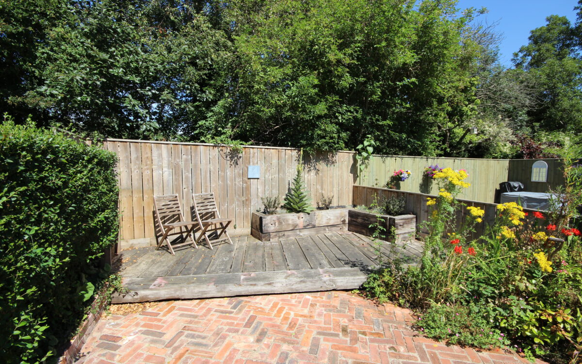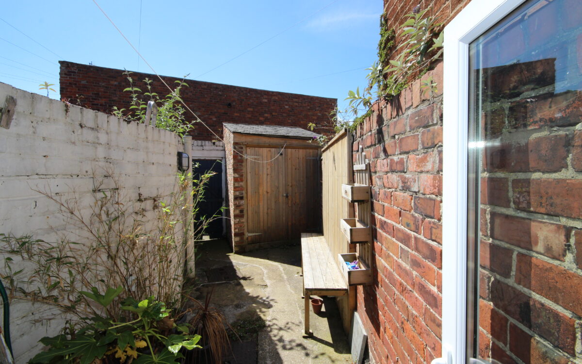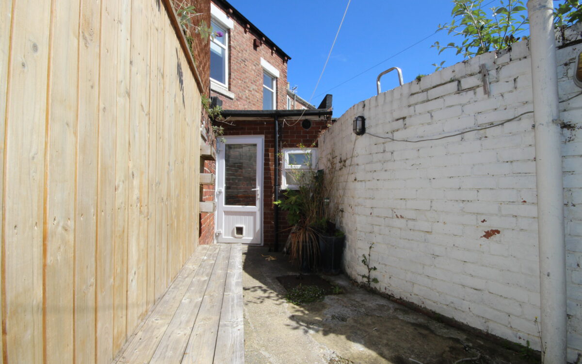We are delighted to offer for sale this BEAUTIFULLY SITUATED AND UPDATED TWO BEDROOMED (PREVIOUSLY THREE BEDROOMED) MID TERRACE HOUSE OF CHARACTER which was built approx. 1900. This charming home is located on a quiet pedestrian street in a very private location, has no onward chain and has the advantage of: uPVC double glazing, gas central heating, refitted dining kitchen & bathroom, generous open plan living room with wood burner, a large landscaped front garden, the house was reroofed in 2017 and there is a good sized loft space with ‘Velux’ window.
The accommodation briefly comprises: on the ground floor: porch, open plan living room, dining kitchen, rear lobby and bathroom. On the 1st floor: 2 bedrooms – the master has been incorporated with the original 3rd bedroom with fitted wardrobes all along one wall. Externally: rear yard and large front garden.
This property is situated in a quiet, pleasant, pedestrian street nestled between North Road and Monks Wood. This house is within minutes walking distance of Tynemouth Swimming Pool, a Children’s play park and North Shields Rugby Club. In the immediate vicinity is Morrisons, Preston Grange where there is also a Pharmacy, pet shop and a variety of other retail units. This property has superb access to road links including Beach Road which gives access to Tynemouth Longsands & the Coast Road which in turn connects to the A19, Tyne Tunnel and both Silverlink & Cobalt retail/business parks. There are excellent local schools nearby within walking distance including, Whitehouse Primary School and John Spence Community High School. Both Whitley Bay Town Centre and the villages of Cullercoats and Tynemouth are within easy reach
ON THE GROUND FLOOR:
PORCH: uPVC double glazed front door, glazed Georgian style door leading to living room and tiled floor.
LIVING ROOM: 16’ 0” x 14’ 0” open plan to the dining kitchen with tiled floor, 2 radiators, staircase to first floor, uPVC double glazed window with roller blind with a pleasant aspect overlooking the front garden, plastered chimney breast with exposed brick recess with slate hearth housing log burner, corniced ceiling and open arch to dining kitchen.
DINING KITCHEN: 12’ 9” x 9’ 0” & 11’ 1” x 5’ 9” (L shaped measurements) tiled floor, part tiled walls, illuminated worktops, ‘Bosch’ oven, ‘Cook & Lewis’ 4 ring electric hob with stainless steel & glass illuminated extractor hood above, a good range of fitted wall & floor units including cupboard housing wall mounted gas fired combination boiler, large sink & drainer with mixer tap, ‘Beko’ washing machine, sky light, uPVC double glazed window, uPVC double glazed door to rear yard and door to rear lobby.
REAR LOBBY: with practical under stairs storage and door leading to bathroom.
BATHROOM: 9’ 1” x 6’ 11” with tiled walls & floor, panelled bath with screen & mixer shower, wall mounted washbasin with mixer tap, low level WC, skylight, 5 concealed down lighters, ‘Xpelair’ extractor fan, stainless steel upright towel radiator plus airing/store cupboard.
ON THE FIRST FLOOR:
LANDING: with exposed brick feature wall, access to loft space and large uPVC double glazed window with provides an abundance of natural light.
LOFT SPACE: with flooring, apex steels, ‘Velux’ roof light and 4 concealed down lighters.
TWO BEDROOMS
No. 1: 12’ 9” x 12’ 7” plus generous fitted wardrobes all along one wall with motion sensor lighting/a variety of storage options including clothes rails, drawers, hanging space & cupboards above, 2 uPVC double glazed windows with garden views, radiator and 2 suspended bedside lights. This bedroom is the original bedroom combined with the original 3rd bedroom.
No. 2: 10’ 6” x 10’ 6” with radiator and uPVC double glazed window.
EXTERNALLY:
REAR YARD: sunny south westerly aspect, paved for easy maintenance, very secluded & private with high brick perimeter wall, large brick & timber storage shed, gate to rear lane, fitted timber bench and outside light.
FRONT GARDEN: well-maintained with shaped lawn, log store, paved walkway, mature planted borders with a variety of shrubs, plants & bushes, boundary fence & privacy hedge, sunny decked area to the rear and the garden is very secluded and peaceful.
Tenure: Freehold. Council Tax Band: B
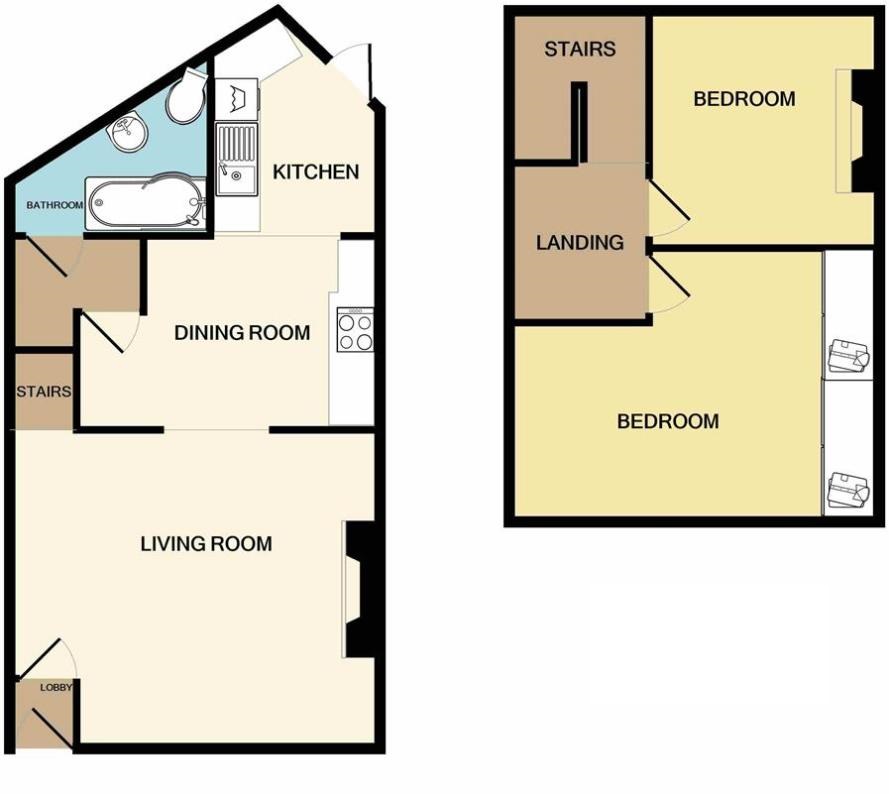
Click on the link below to view energy efficiency details regarding this property.
Energy Efficiency - North View, Preston Village, North Shields, NE29 9LS (PDF)
Map and Local Area
Similar Properties
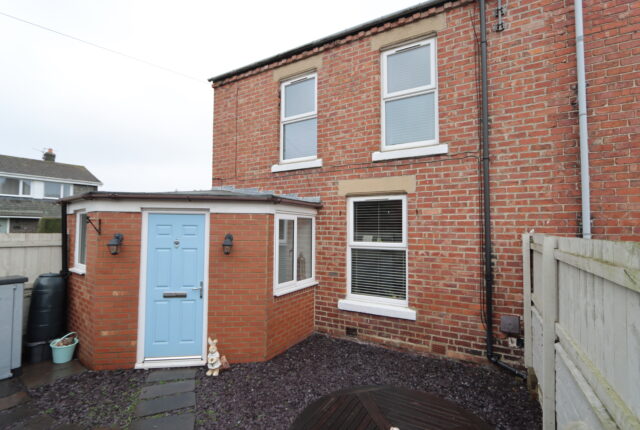 14
14
Mortimer Terrace, Holywell, NE25 0NB
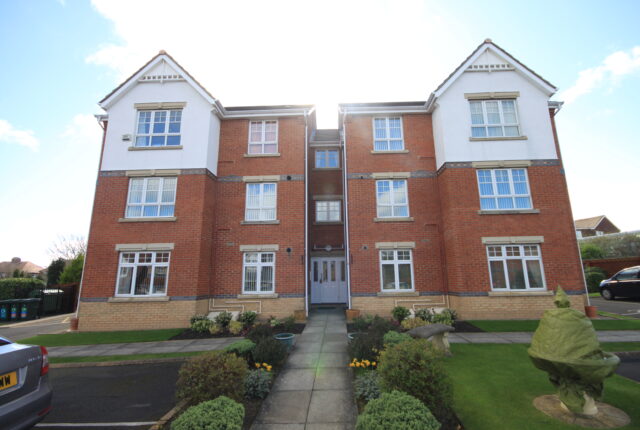 8
8
Sunningdale, Whitley Bay, NE25 9YF
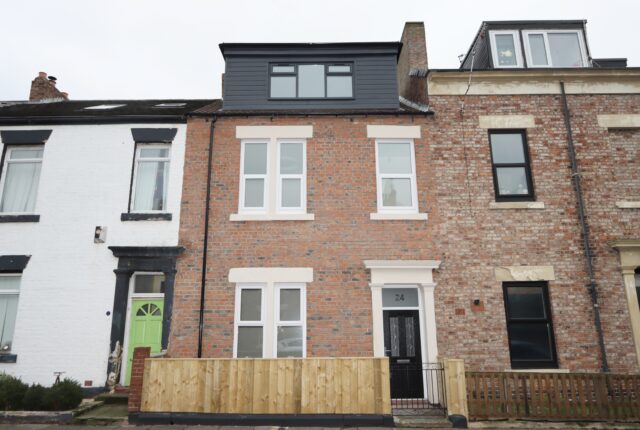 19
19
