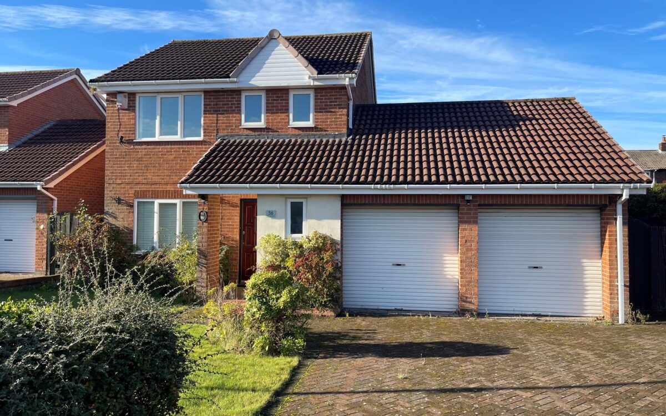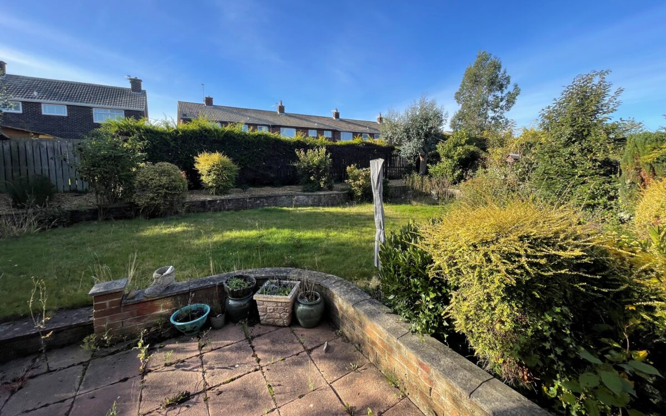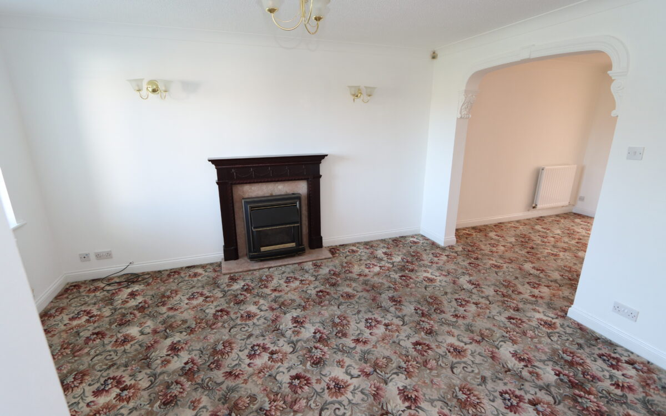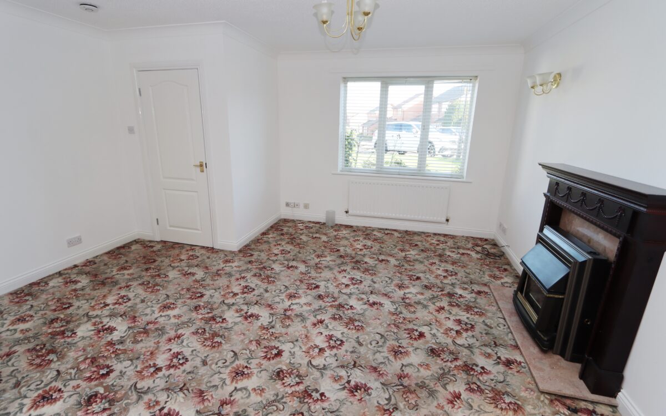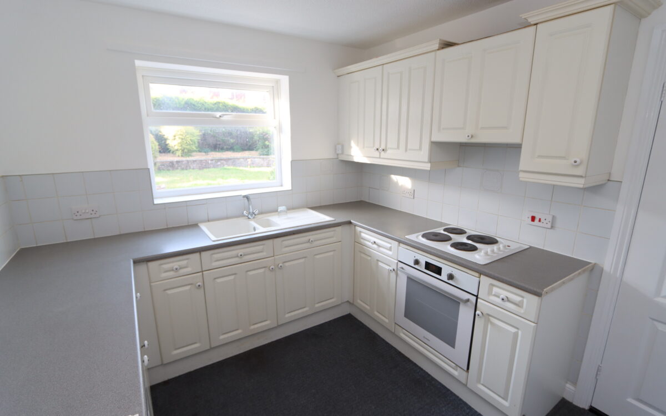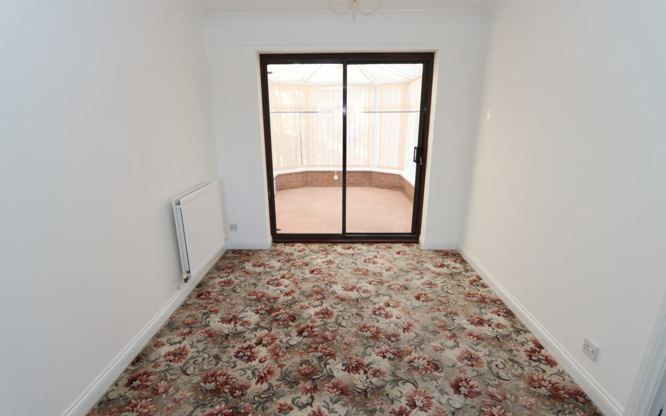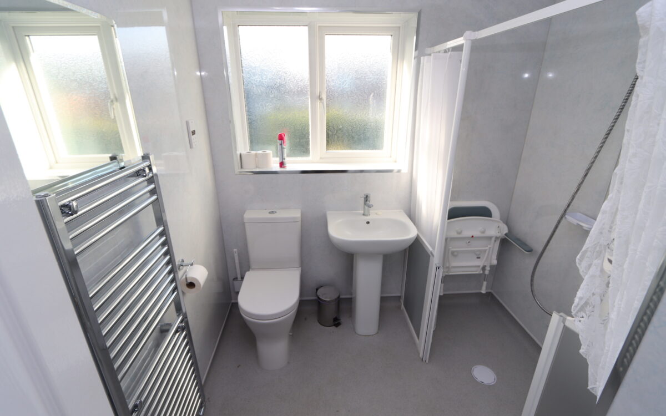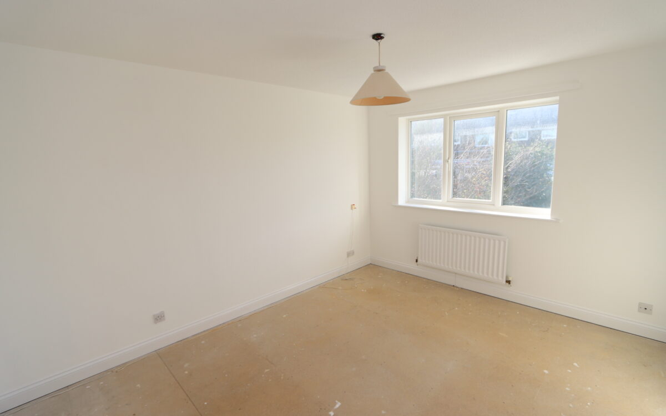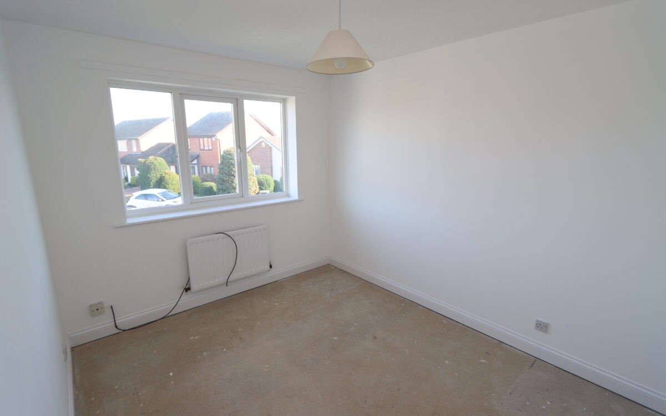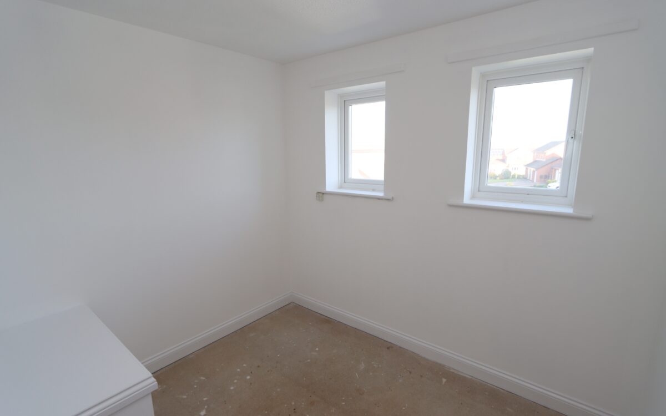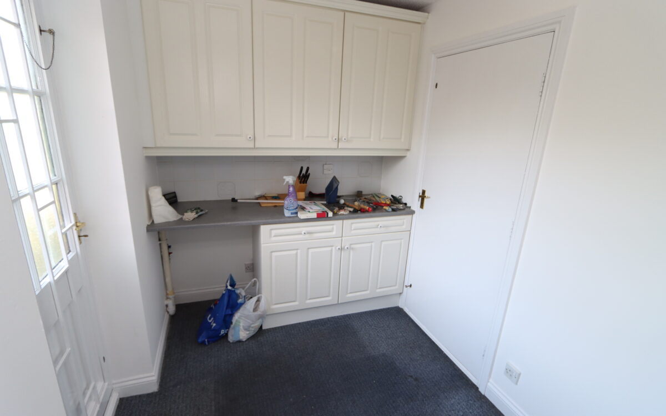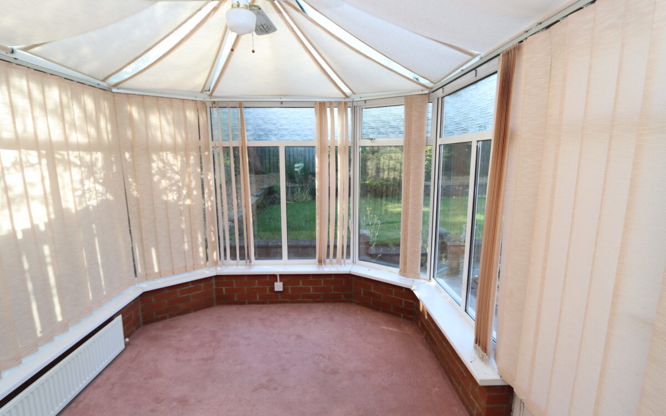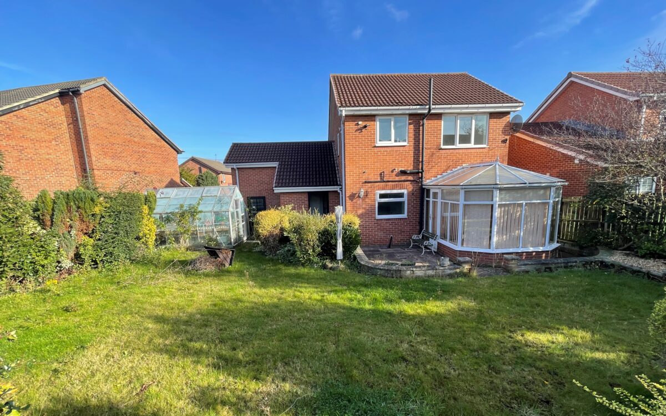BEAUTIFULLY SITUATED 3 BEDROOMED DETACHED HOUSE which was built in the early 1990s by Bellway on a generous plot. This property is located at the head of a quiet cul-de-sac with a pleasant open aspect from the front elevation and a good sized rear garden which has a sunny westerly aspect. This house also has the advantage of uPVC double glazing, gas central heating, PVC fascias, guttering & roofline, downstairs WC, living room with uPVC double glazed conservatory off, kitchen with utility room off, refitted wet room to the first floor alongside 3 bedrooms, generous double garage with roll over doors, block paved driveway providing off road standage for 2 vehicles, gardens to front & rear and 2 gated side entrances. There is superb potential for a prospective purchaser to update, reconfigure or extend to suit their specific needs.
On the ground floor: hallway, downstairs WC, lounge, dining room, conservatory, kitchen and utility room. On the 1st floor: landing, wet room and 3 bedrooms. Externally: double garage and large gardens to front & rear.
This property is situated at the head of a quiet cul-de-sac, very close to North Tyneside General Hospital, convenient for several supermarkets, strong road links providing access to both Silverlink & Cobalt business parks as well as the coast and surrounding areas, bus services which connect up with Whitley Bay & North Shields Town centres, and in the catchment area for good local Schools.
ON THE GROUND FLOOR:
ENTRANCE LOBBY: with radiator.
CLOAKROOM: with low level WC, washbasin, radiator & uPVC double glazed window.
LOUNGE: to the front 14’9″ x 13’9″ (4.50m x 4.19m max overall measurement) with radiator, uPVC double glazed window, fireplace & arch to dining room.
DINING ROOM: 9’11” x 8’8″ (3.02m x 2.64m) with double radiator & patio door to conservatory.
CONSERVATORY: 8’6″ x 10’1″ (2.59m x 3.07m) with radiator, ceiling fan & uPVC double glazed door to rear garden.
KITCHEN: 9’10” x 8’11” (3.00m x 2.72m) with fitted wall & floor units, ‘Whirlpool’ hob, ‘Indesit’ oven, radiator, uPVC double glazed window plus large fitted understairs store cupboard.
UTILITY ROOM: 8’4″ x 6’2″ (2.54m x 1.88m) with fitted wall & floor units, plumbing for washing machine, radiator, door to rear garden & door to garage.
ON THE FIRST FLOOR:
LANDING: with airing cupboard & uPVC double glazed window.
3 BEDROOMS
No. 1: to the rear 10’7″ x 12’11” (3.23m x 3.94m) with radiator & uPVC double glazed window.
No. 2: to the front 11’1″ x 8’11” (3.38m x 2.72m) with radiator & uPVC double glazed window.
No. 3: to the front 8’9″ x 8’4″ (2.67m x 2.54m) with radiator & 2 uPVC double glazed windows.
SHOWER ROOM: with walk-in shower unit with ‘Mira’ shower, pedestal washbasin, low level WC, upright stainless steel towel radiator, shaver point, panelled walls & uPVC double glazed window.
EXTERNALLY:
GARAGE: 16’4″ x 16’6″ (4.98m x 5.03m) with 2 roll over doors, power, light & storage in roof space.
GARDENS: to the front there is a block paved drive providing 2 car standage, lawn & borders. The rear garden is west facing measuring approx. 36ft long by 57ft wide (11.07m x 17.37m) with lawn, borders, greenhouse, wood shed, tap & gated side entrance.
TENURE: Freehold. Council Tax Band: D
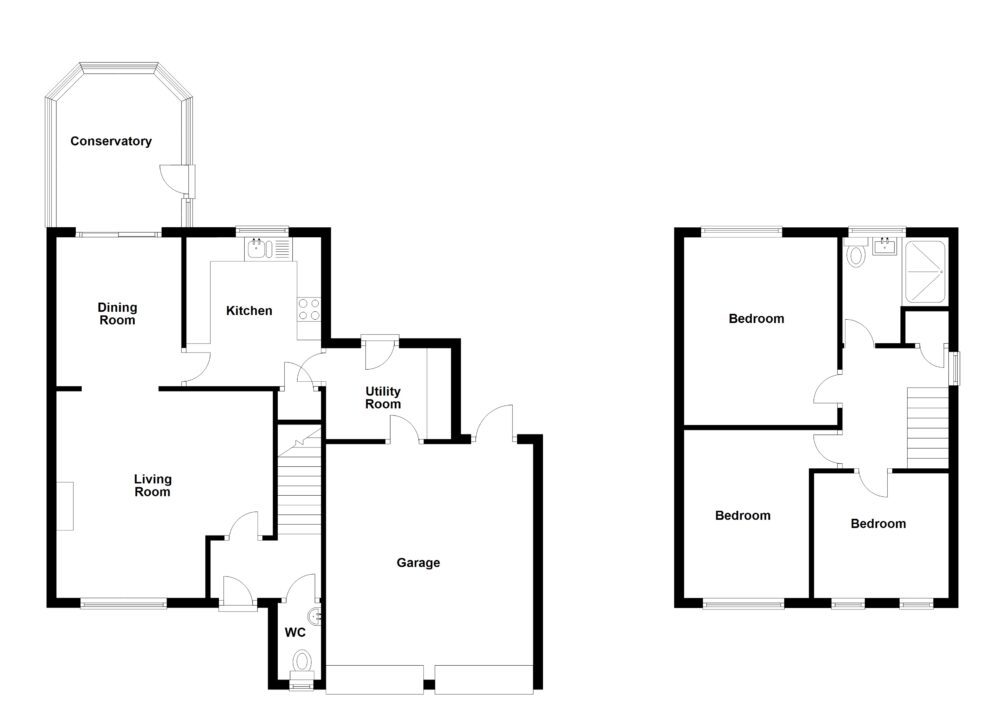
Click on the link below to view energy efficiency details regarding this property.
Energy Efficiency - Abbots Way, Preston Farm, North Shields, NE29 8LX (PDF)
Map and Local Area
Similar Properties
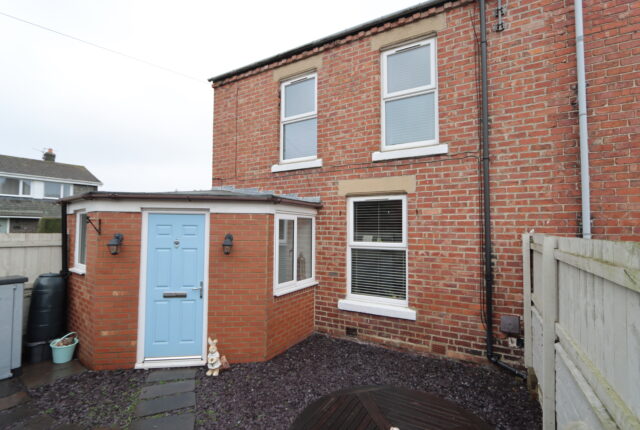 14
14
Mortimer Terrace, Holywell, NE25 0NB
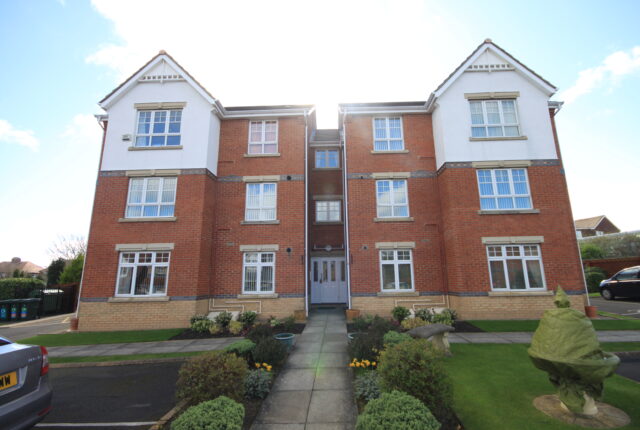 8
8
Sunningdale, Whitley Bay, NE25 9YF
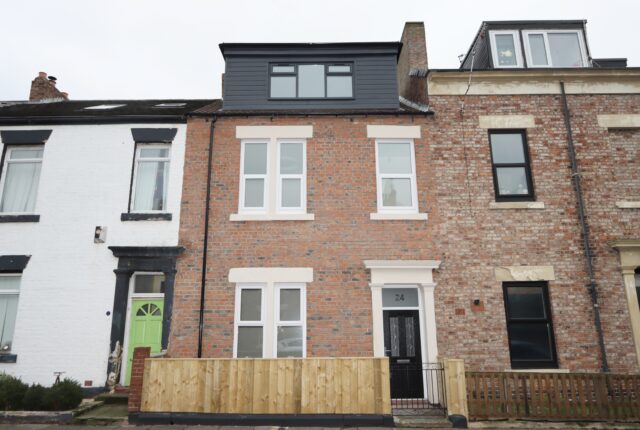 19
19
