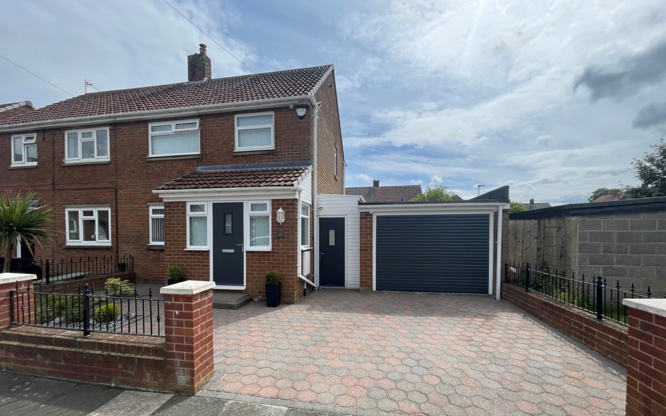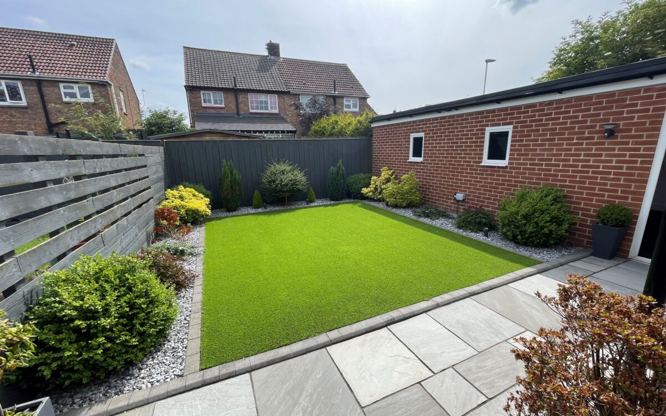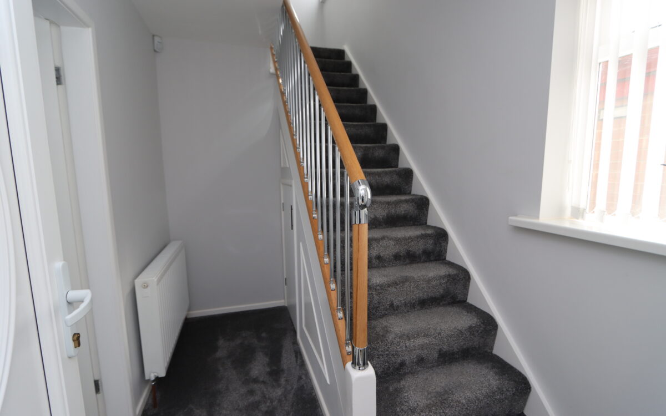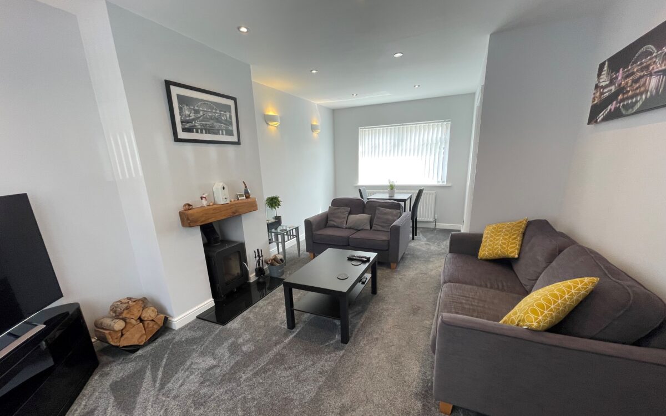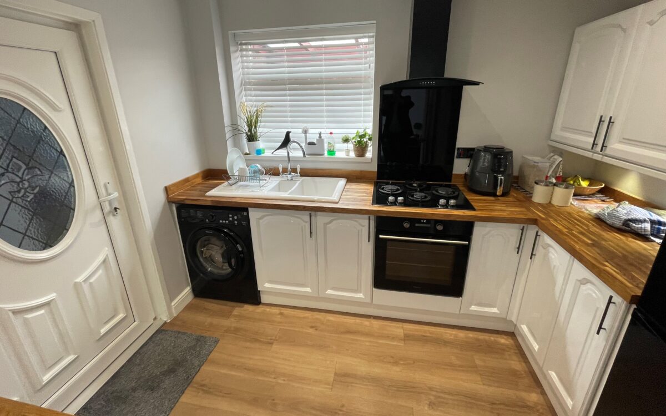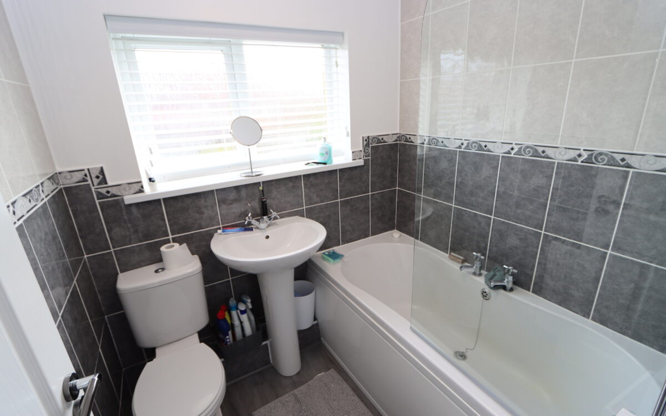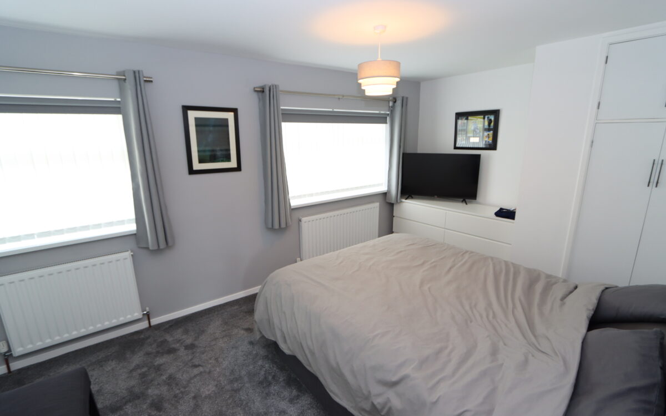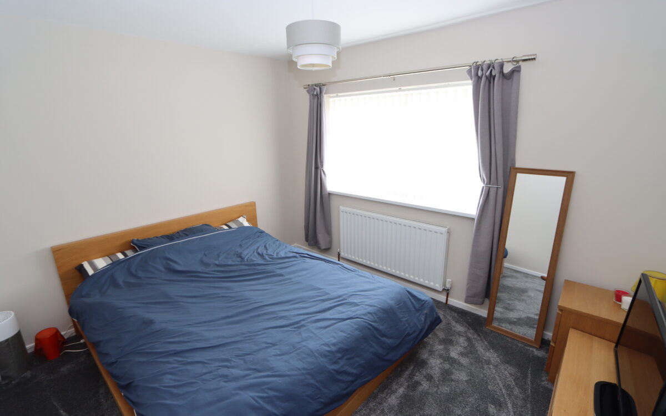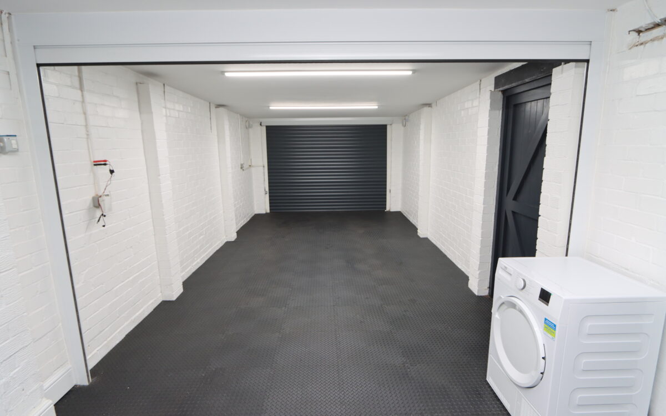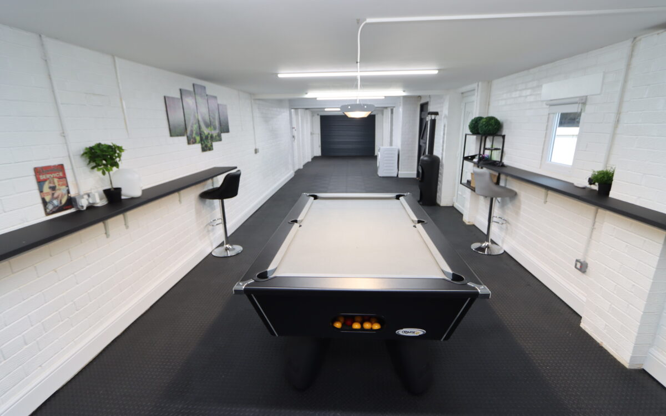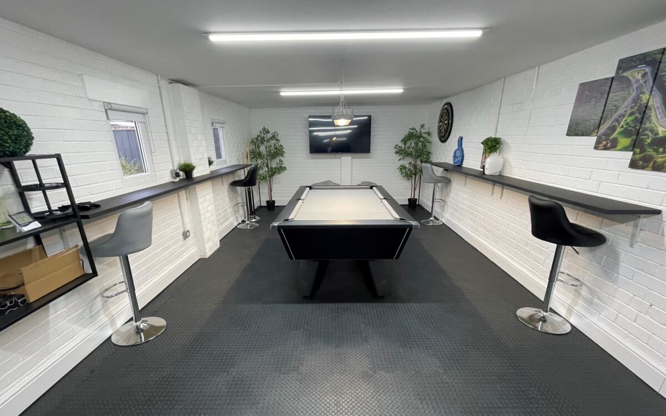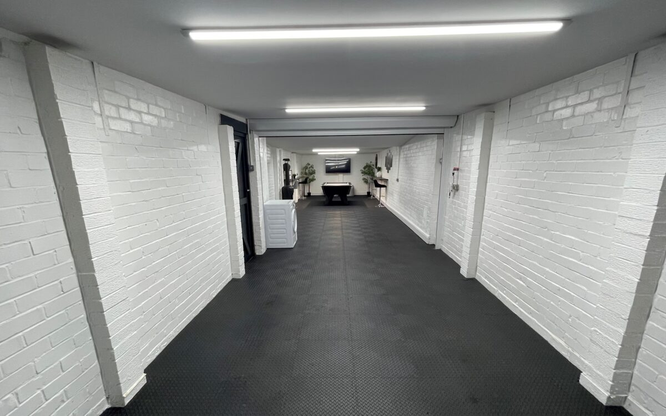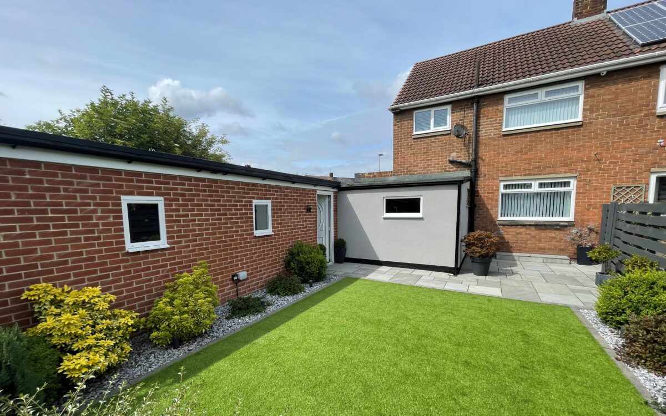WELL SITUATED & IMMACULATELY PRESENTED 2 BEDROOMED SEMI-DETACHED HOUSE. This house has the advantage of a fantastic extended garage which measures almost 55ft long with 2 electric doors and is currently used for vehicle storage and a games room, benefits also include uPVC double glazing, PVC fascias & guttering, gas central heating (combi. boiler), burglar alarm, CCTV, through living room with log burner, kitchen, 2 bedrooms (one with fitted wardrobes), bathroom with shower & landscaped gardens – the rear with sunny south aspect, covered side entrance.
On the ground floor: Porch, Hall, through living room, kitchen. On the 1st floor: Landing, loft space, 2 Bedrooms, Bathroom with shower. Externally: extended Garage & low maintenance Gardens.
Ambleside Close is ideally located within Seaton Delaval fairly convenient for local amenities including various shops, cafes, a Lakes & Dales Co-op store & Seaton Delaval Hall.
ON THE GROUND FLOOR:
uPVC DOUBLE GLAZED PORCH radiator & vertical louvred blinds.
HALL uPVC double glazed window, radiator, understairs store cupboard & contemporary wood & chrome staircase to 1st floor.
THROUGH LIVING ROOM 11′ 2″ x 19′ 11″ (3.40m x 6.07m) (max. overall measurement) 3 fitted wall lights, 2 radiators, log burner, 10 concealed downlighters & 2 uPVC double glazed windows.
KITCHEN 10′ 1″ x 8′ 5″ (3.07m x 2.57m) fitted wall & floor units, gas hob with splashback, extractor hood, ‘Hisense’ oven, 1½ bowl sink, plumbing for washing machine & uPVC double glazed door to rear lobby.
REAR LOBBY uPVC double glazed window.
BRICK STORE ROOM 7′ 1″ x 4′ 6″ (2.16m x 1.37m) uPVC double glazed window.
SECOND BRICK STORE CUPBOARD
COVERED SIDE ENTRANCE block paved, tap for hosepipe, door to front & door to garage.
ON THE FIRST FLOOR:
LANDING uPVC double glazed window & access to loft space.
LOFT SPACE partially boarded for storage, housing ‘Ideal Logic’ combi. boiler (inst. approx. 2017) and accessed by ladder.
2 BEDROOMS
No. 1 9′ 11″ x 15′ 9″ (3.02m x 4.80m) (max. overall measurement) plus double fitted wardrobe, 2 radiators & 2 uPVC double glazed window with vertical louvred blinds.
No. 2 11′ 1″ x 9′ 8″ (3.38m x 2.95m) radiator & uPVC double glazed window with vertical louvred blind.
BATHROOM part-tiled walls, panelled bath with ‘Triton’ shower over & screen, pedestal washbasin, low level WC & uPVC double glazed window with venetian blind.
EXTERNALLY:
SUPERB EXTENDED GARAGE (2019) 54′ 5″ long x 10′ 11″ wide (16.59m x 3.33m) electric roll-over door widening to 12′ 1″ (3.68m) 2nd electric roll-over door, power, light, 2 uPVC double glazed windows & PVC door to rear garden.
LOW MAINTENANCE LANDSCAPED GARDENS the front is fully block-paved providing off-road car standage, wrought-iron railings & exterior light, the sunny south-facing rear garden has artifiical turf, ‘Indian Sandstone’ patio, external power points and measures approximately 20′ 0″ x 33′ 0″ (6.10m x 10.06m).
TENURE: Freehold. Council Tax Band: A
There are no floorplans available for this property right now.
There is no Energy Efficiency certificate available for this property right now.
Map and Local Area
Similar Properties
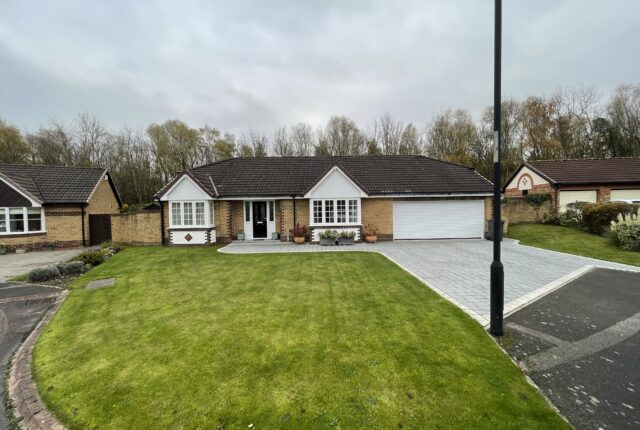 4
4
North Ridge, Red House Farm, NE25 9XT
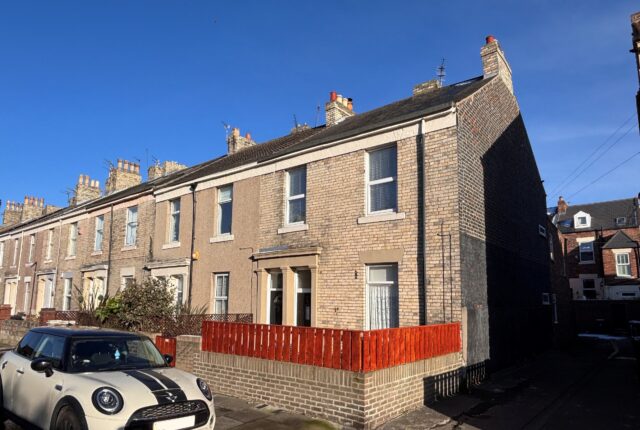 14
14
Princes Street, Tynemouth, NE30 2HN
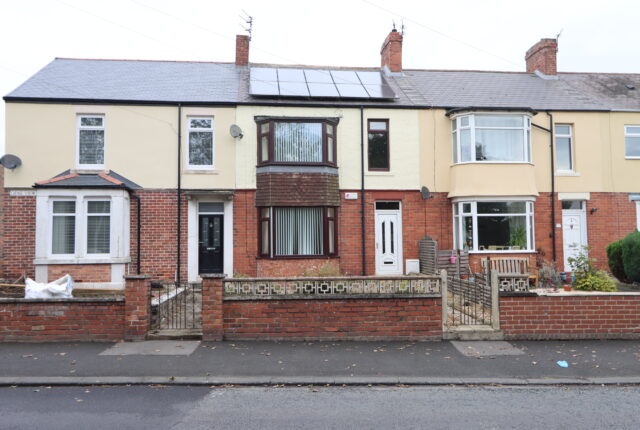 10
10
