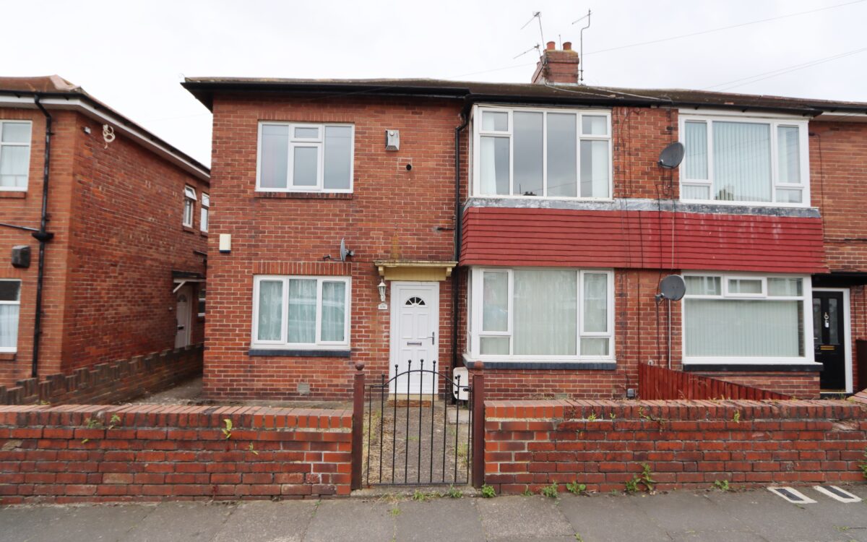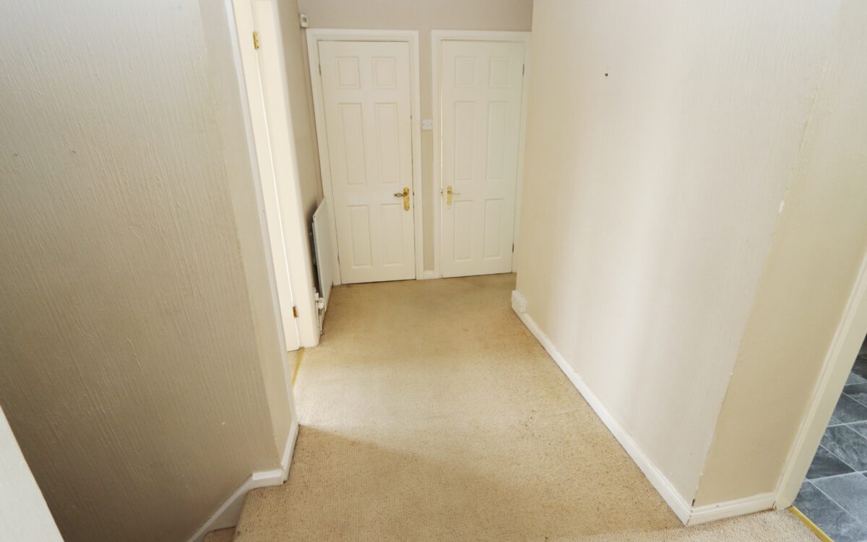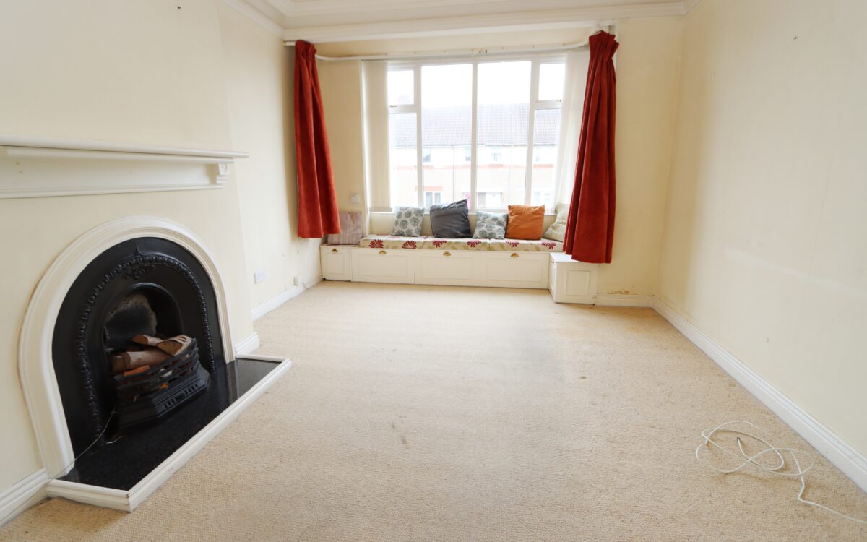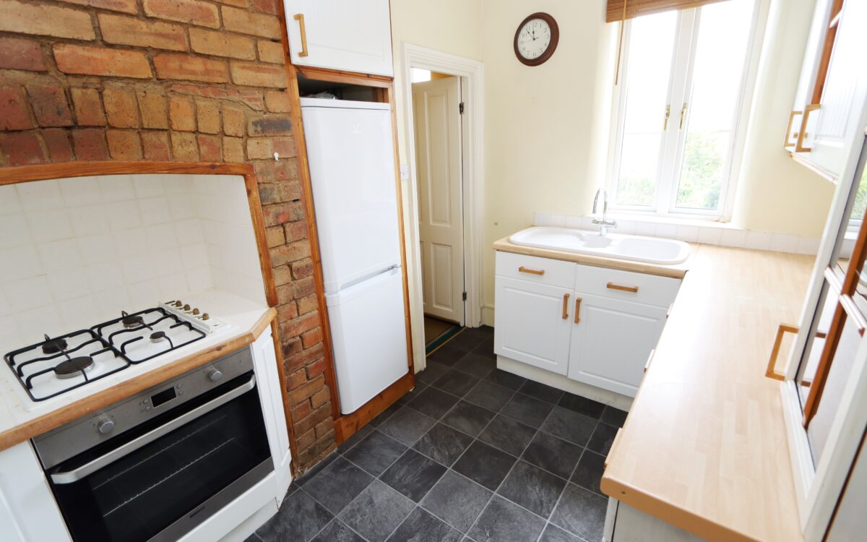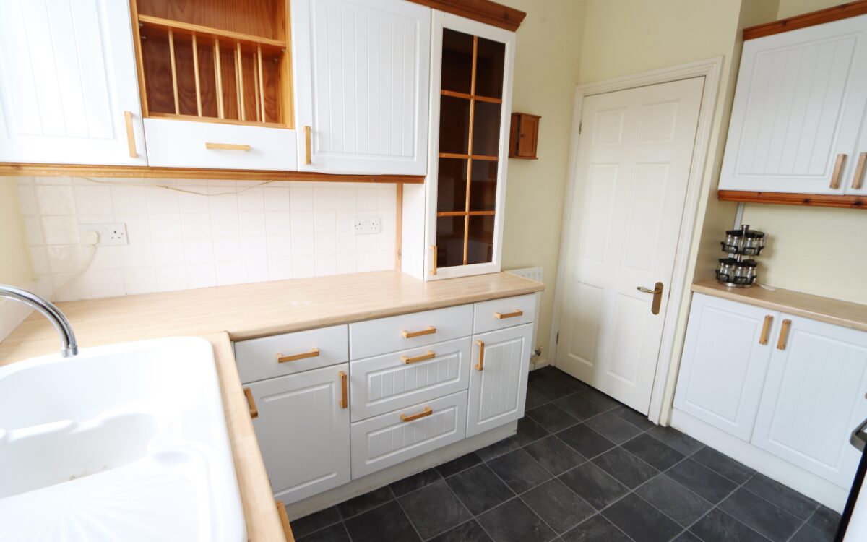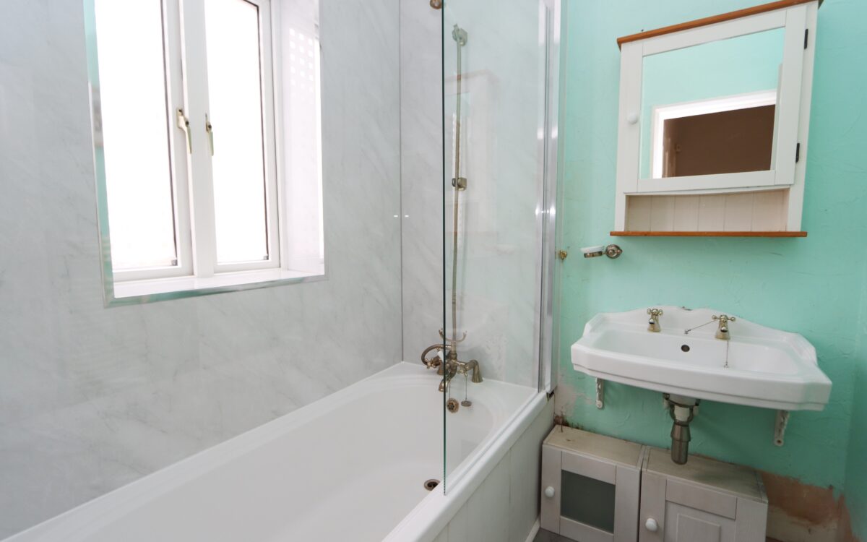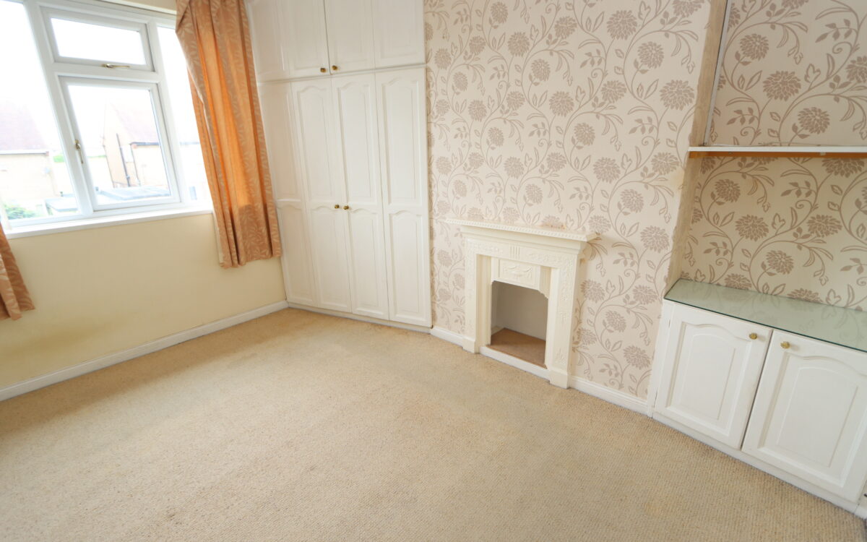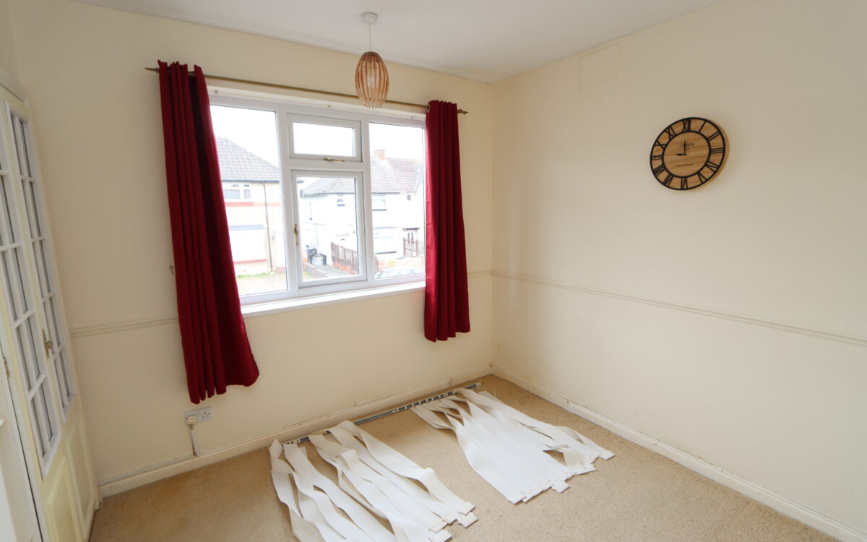WELL SITUATED 2 BEDROOMED 1ST FLOOR FLAT. uPVC double glazing, gas central heating (combi. boiler), garden at rear. NO UPPER CHAIN.
On the ground floor: PVC front door to Lobby & stairs to 1st floor: Landing, Kitchen with door leading to staircase to rear garden & side entrance, Lounge with fireplace, 2 Bedrooms (both with fitted wardrobes), refitted Bathroom with shower on taps, separate WC. Externally:
Garden at rear.
This property is situated close to local schools including Collingwood Primary School, St Joseph’s Primary School and Norham High School, Tesco Norham Road is very close as well as excellent road links to the Coast Road, A19 & Tyne Tunnel. Bus & Metro services are also within easy walking distance.
ON THE GROUND FLOOR:
PVC DOOR TO LOBBY & STAIRS TO 1ST FLOOR
LANDING fitted cupboard, plumbing for washing machine & radiator.
KITCHEN 6′ 8″ x 10′ 7″ (2.03m x 3.23m) fitted wall & floor units, gas hob, ‘Beko’ oven, 1½ bowl sink, radiator, uPVC double glazed window, staircase to rear garden & side entrance.
LOUNGE 11′ 2″ x 17′ 1″ (3.40m x 5.21m) including square uPVC double glazed bay window including window seat, fireplace & radiator.
2 BEDROOMS
No. 1 12′ 7″ x 10′ 1″ (3.84m x 3.07m) including double fitted wardrobe, radiator & uPVC double glazed window.
No. 2 9′ 10″ x 10′ 11″ (3.00m x 3.33m) fitted wardrobe housing ‘Baxi’ combi. boiler, radiator & uPVC double glazed window.
BATHROOM bath with shower over & screen, washbasin, towel radiator & uPVC double glazed window.
SEPARATE WC low level WC & uPVC double glazed window.
EXTERNALLY:
GARDEN AT REAR
TENURE: Leasehold 125 years from 1990. Maintenance Charge: £100 per annum payable to North Tyneside Council.
Council Tax Band: A
There are no floorplans available for this property right now.
Click on the link below to view energy efficiency details regarding this property.
Energy Efficiency - Balkwell Avenue, North Shields, NE29 7JF (PDF)
Map and Local Area
Similar Properties
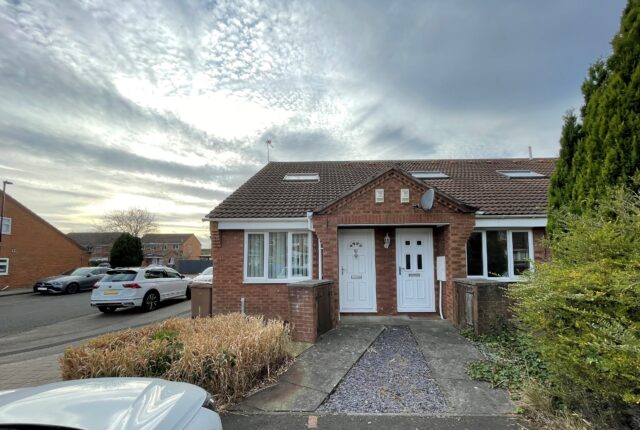 7
7
Northumbrian Way, Royal Quays, NE29 6XQ
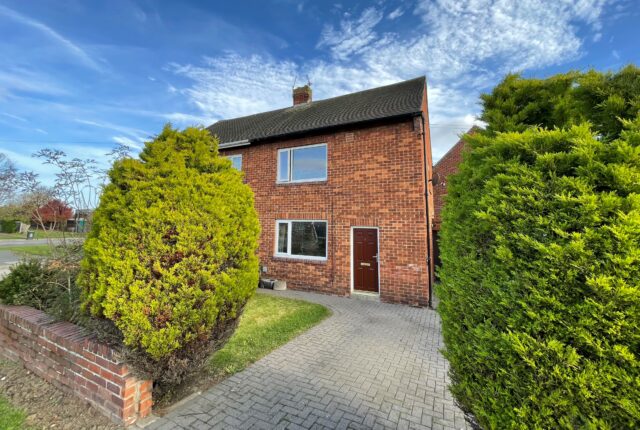 11
11
Kirkley Road, Shiremoor, NE27 0PT
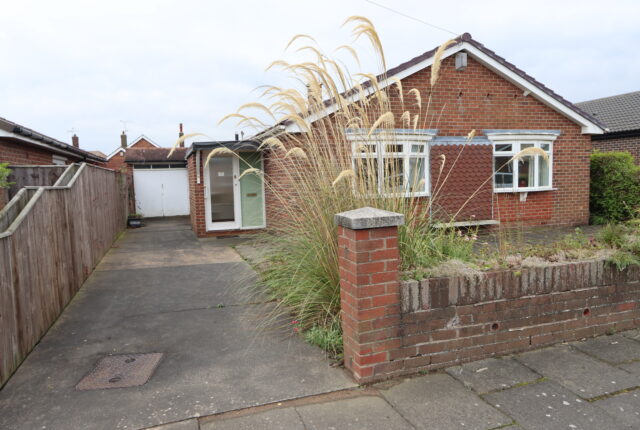 13
13
