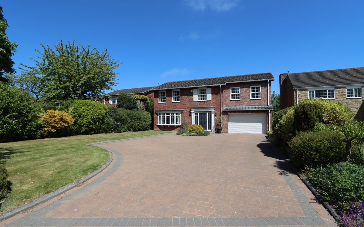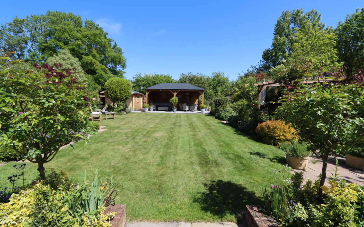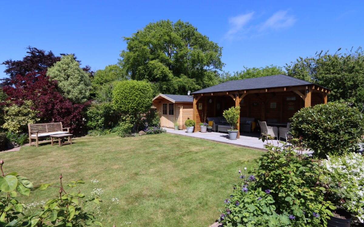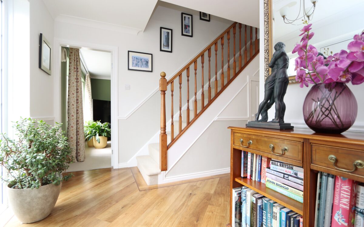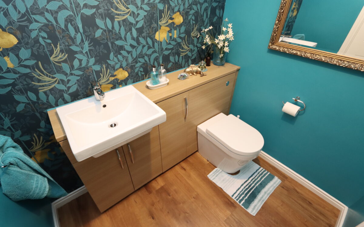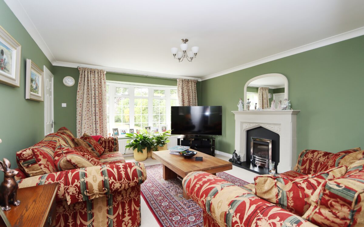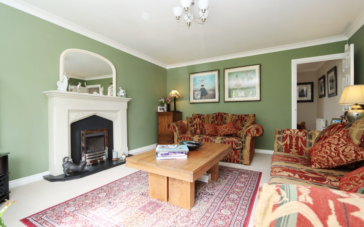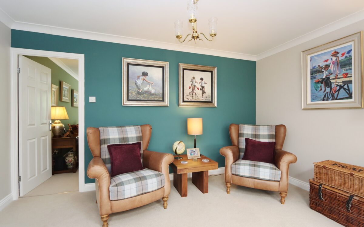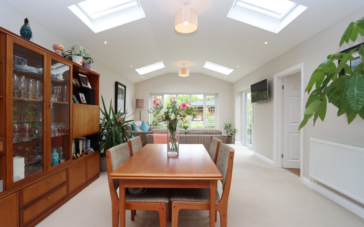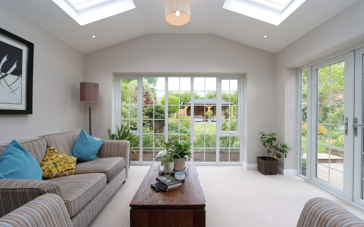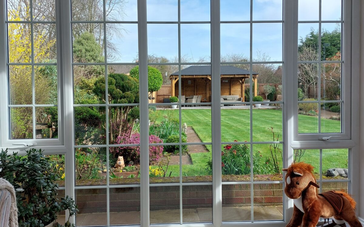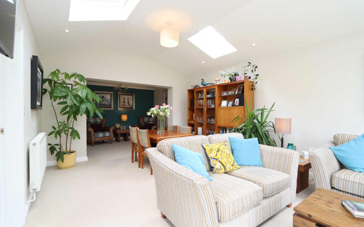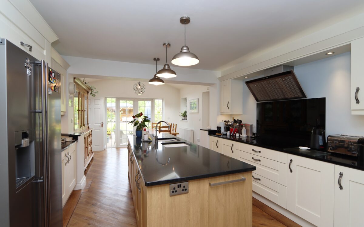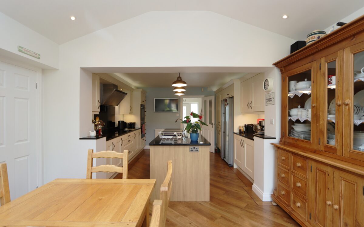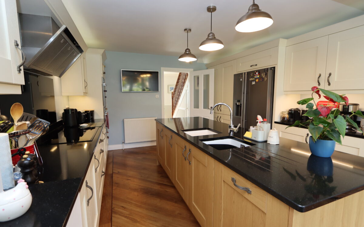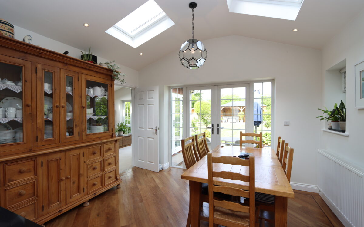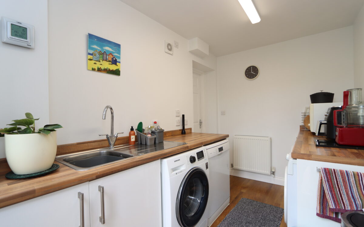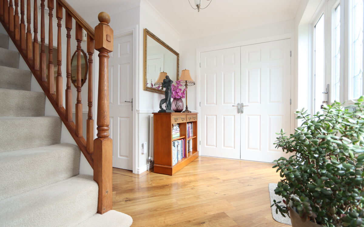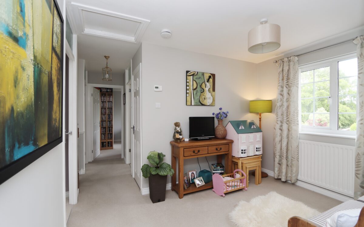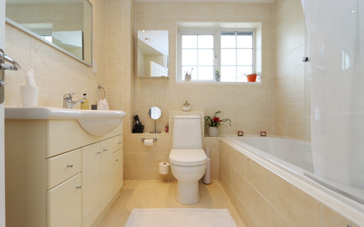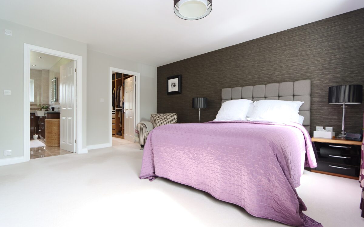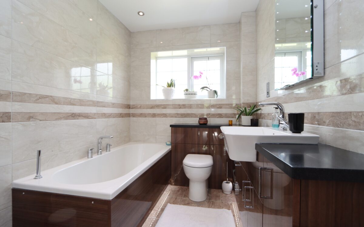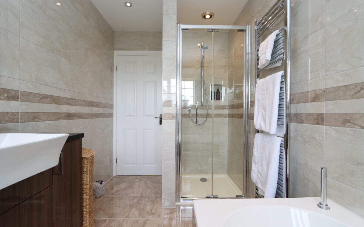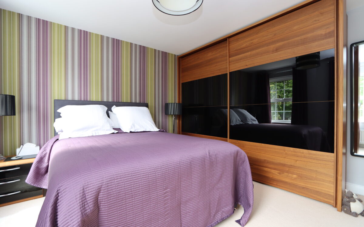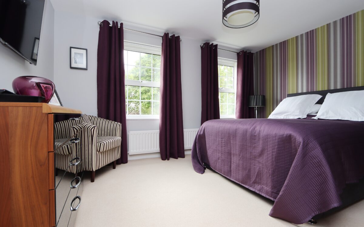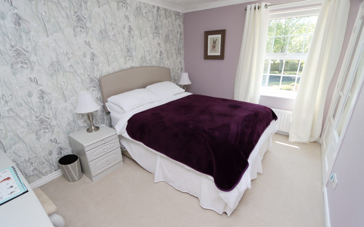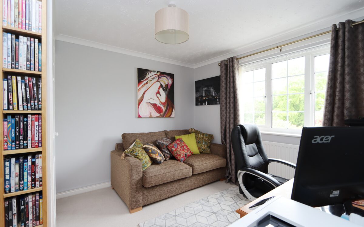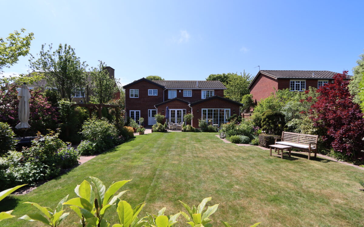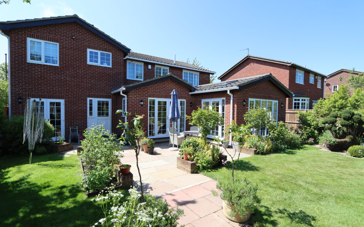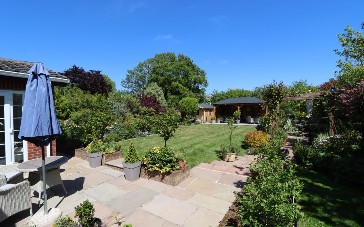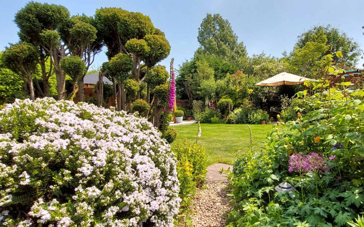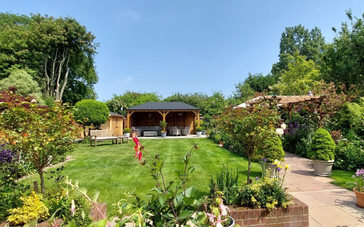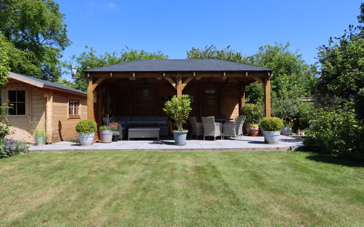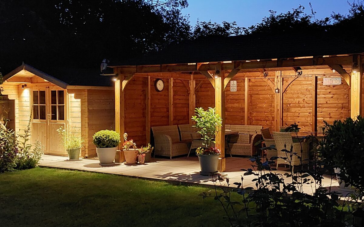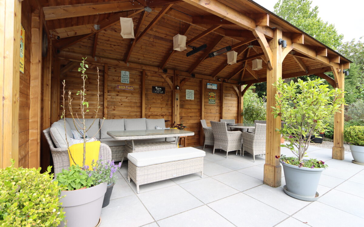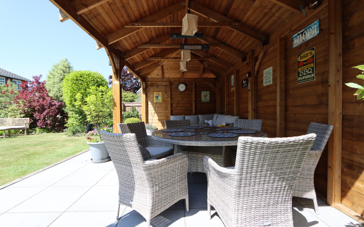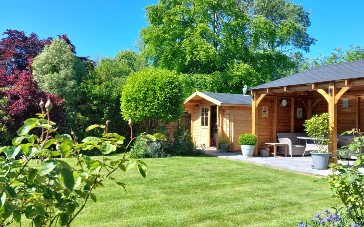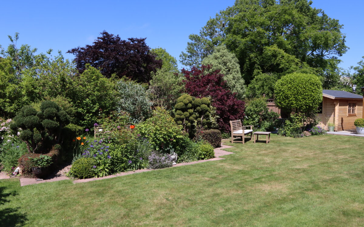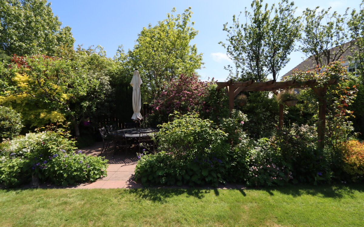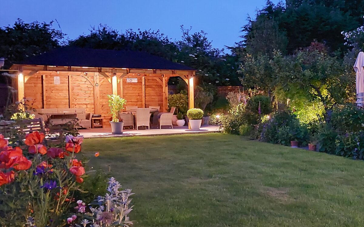We are delighted to offer for sale this SUPERBLY SITUATED AND WELL EXTENDED FOUR BEDROOMED DETACHED HOUSE which has been modernised, upgraded and extended to a high standard throughout and is located on a large plot on the sought after street of Beaumont Drive. This property was built circa 1977 by Bellway, is in beautiful order both internally and externally and has the benefit of uPVC double glazing, gas central heating, PVC guttering, lounge with bay window, open plan snug leading to an extended garden room, refitted & extended dining kitchen (installed 2015) with integrated appliances, utility room, refitted downstairs WC, large landing with the option to create a 5th bedroom, 4 good sized bedrooms – the master with en-suite dressing room and bathroom (2015), and family bathroom. Beautiful landscaped rear garden which adjoins the ‘Waggonways’ nature route to the rear and is extremely private as well as a timber framed gazebo with shingle tiled roof, double garage with electric door and driveway providing off road standage for numerous vehicles.
On the ground floor: hallway, downstairs WC, lounge, snug, garden room, dining kitchen and utility room. On the 1st floor: large landing, 4 bedrooms – the main with ensuite dressing room & bathroom and family bathroom. Externally: large block paved driveway, double garage and generous gardens to both front & rear.
This property is situated in an excellent position on Beaumont Drive on a large plot which is not overlooked at the front or rear. Beaumont Drive is considered one of the most prestigious and desirable streets in Whitley Bay located in the North of the Town within the exclusive Beaumont Park development. This home is ideally placed in the catchment area for 3 outstanding local schools: Southridge First School (ages 5-9), Valley Gardens Middle School (ages 9-13) and Whitley Bay High School (ages 13-18) as well as being fairly close to local supermarkets, the beach, public houses, Whitley Bay Golf Course, the ‘Waggonways’ nature route which runs between Seaton Delaval and Monkseaton as well as good transport links including both Bus and Metro services.
ON THE GROUND FLOOR:
HALL: uPVC double glazed front door and side windows, dado rail, Karndean flooring, spindle staircase to first floor, double fitted cloaks cupboard and under stairs store cupboard.
CLOAKROOM: vanity unit comprising washbasin and WC, radiator and extractor fan.
LOUNGE: at front, 16’ 1” x 13’ 4” (4.90m x 4.06m), plus uPVC double glazed ‘Oriel’ bay window offering an open aspect, double banked radiator and feature fireplace incorporating fitted gas fire.
SNUG: 13’ 4” x 8’ 1” (4.06m x 2.46m), radiator and archway leading to garden room.
GARDEN ROOM: 13’ 2” x 20’ 11” (6.38m x 4.01m), extended in 2015 with a vaulted ceiling incorporating 4 double glazed ‘Velux’ roof lights providing an abundance of natural light, 2 radiators, 8 concealed down lighters, full length uPVC double glazed picture window offering splendid garden views and uPVC double glazed double opening doors and side windows leading to the rear garden.
DINING KITCHEN: 23’ 4” x 12’ 8” (7.11m x 3.86m) refitted and extended in 2015, with a good range of fitted wall & floor units, illuminated granite worksurfaces & upstands, ‘Samsung’ American style fridge freezer, twin ‘Neff’ eye level ovens, ‘Siemens’ induction hob with modern ‘Neff’ illuminated extractor hood above & splashback, integrated ‘Bosch’ dishwasher, kitchen island housing floor cupboards for storage and granite work surfaces incorporating twin ceramic sinks with mixer tap, Karndean flooring, 2 radiators, doors to utility room and garden room, part-vaulted ceiling incorporating 2 double glazed ‘Velux’ roof lights, 4 concealed down lighters, uPVC double glazed window and uPVC double glazed double opening doors & side windows overlooking and leading to the rear garden.
UTILITY ROOM: 10’ 0” x 6’ 5” (3.05m x 1.96m), fitted floor cupboards, benchtops, stainless steel sink & drainer with mixer tap, plumbing for second dishwasher, plumbing for washing machine, extractor fan, radiator, door to garage and uPVC double glazed door to rear garden.
ON THE FIRST FLOOR:
LANDING: fitted linen cupboard, access to loft space and large playroom/study area with radiator and uPVC double glazed window offering a pleasant garden aspect which could easily be utilised as a 5th bedroom if required.
LOFT SPACE: partial boarding for storage, power and light.
BATHROOM: tiled walls, vanity unit with storage and washbasin, low level WC, bath with tiled panel, glass screen and shower over, double banked radiator, uPVC double glazed window and shaver point.
4 BEDROOMS
No. 1: at front, over garage, 15’ 7” x 13’ 11” (4.75m x 4.24m – maximum overall measurement), 2 uPVC double glazed windows with vertical louvred blinds, radiator and doors to en-suite bathroom & shower room.
EN-SUITE BATHROOM: installed 2015, 11’ 6” x 6’ 1” (3.51m x 1.85m), tiled walls, tiled heated floor, walk-in tiled shower cubicle, bespoke hi-gloss vanity unit incorporating storage, washbasin and WC and LED kick space lighting, bath with hi-gloss panelling & LED kick space lighting, illuminated de-misting mirror, 7 concealed down lighters, uPVC double glazed window, shaver point and upright stainless steel towel radiator.
EN-SUITE DRESSING ROOM: 10’ 7” x 7’ 2” (3.23m x 2.18m), radiator, uPVC double glazed window with garden aspect, fitted furniture on 2 walls, dressing table and 7 concealed down lighters.
No. 2: at front, 13’ 7” x 12’ 9” (4.14m x 3.89m), double banked radiator and 2 uPVC double glazed windows.
No. 3: at front, 12’ 9” x 9’ 4” (3.89m x 2.84m), plus double fitted wardrobe, double banked radiator, uPVC double glazed window.
No. 4: at rear, 10’ 5” x 8’ 10” (3.17m x 2.69m), currently used as an office, plus double fitted wardrobe, radiator and uPVC double glazed window.
EXTERNALLY:
GARAGE: 17’ 0” x 14’ 1” (5.18m x 4.29m), electric roll over door, power, light, tap for hosepipe, ‘Ideal’ gas fired boiler, plus workshop area to the rear with power, light and uPVC double glazed double opening doors leading to rear garden.
GARDENS: There is a large front garden, with well maintained shaped lawn and abundant well established planted borders, block paved driveway with off road standage for approximately 6-7 vehicles. The rear garden is a horticulturists dream, has been beautifully landscaped, is well maintained, measures approximately 83ft long x 53ft wide (25.30m x 16.15m) and adjoins the ‘Waggonways’ nature route to the rear. This garden is not overlooked, offers privacy and seclusion as well as an Indian stone paved patio, 2 shaped lawns, paved walkways, beautifully maintained and well stocked established borders with a wide variety of trees and planting, large paved patio with Pergola, external garden lighting, wood garden shed, 6m x 3m timber Gazebo with pitched & shingle tiled roof, two remote controlled infrared heaters, porcelain tiled floor, power & lighting, tap for hosepipe, gated side entrance, and large bin storage area.
TENURE: FREEHOLD.
COUNCIL TAX BAND: F
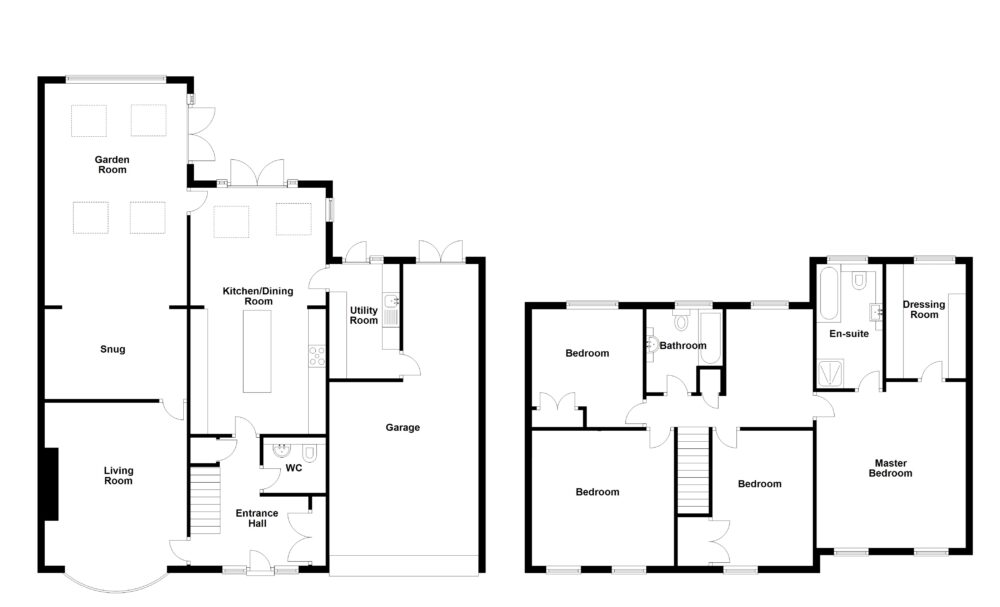
Click on the link below to view energy efficiency details regarding this property.
Energy Efficiency - Beaumont Drive, Beaumont Park, Whitley Bay, NE25 9UT (PDF)
Map and Local Area
Similar Properties
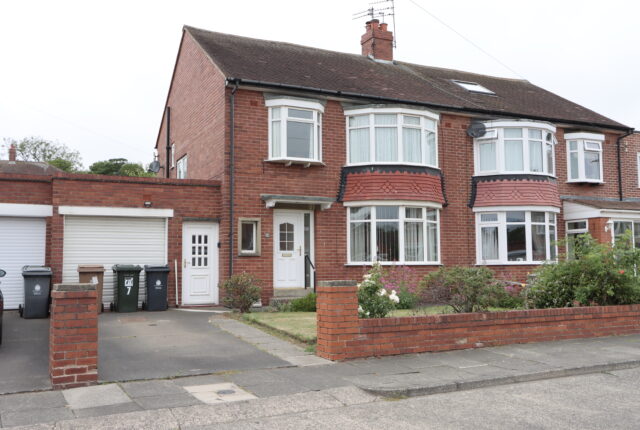 14
14
West Dene Drive, North Shields, NE30 2TA
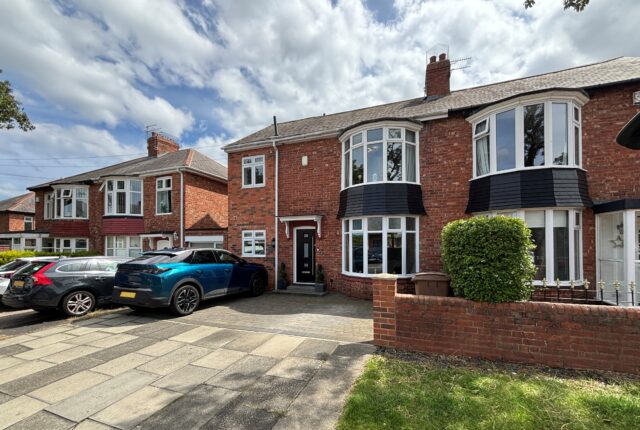 25
25
Walwick Road, South Wellfield, NE25 9RD
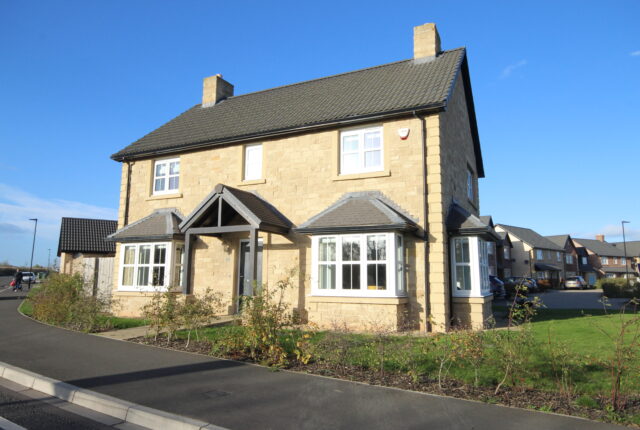 22
22
