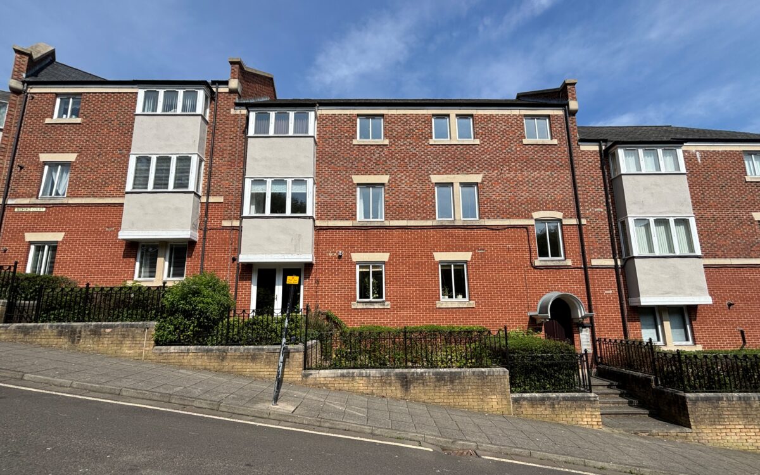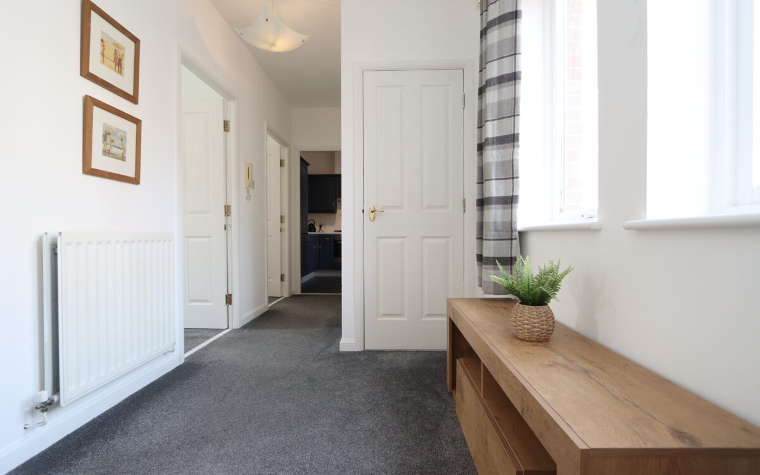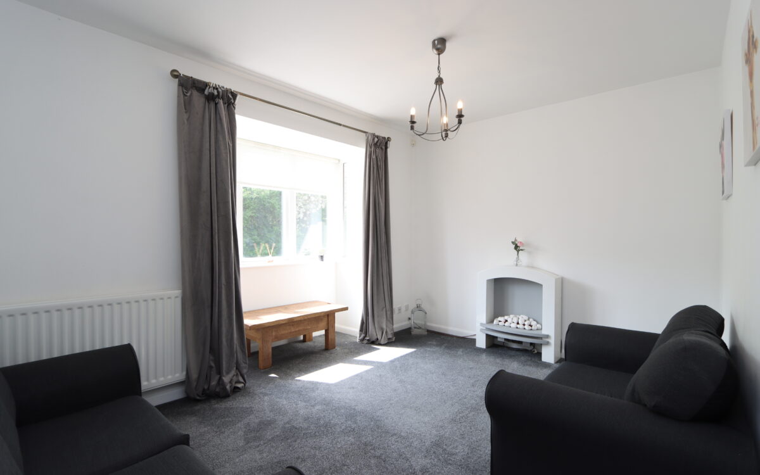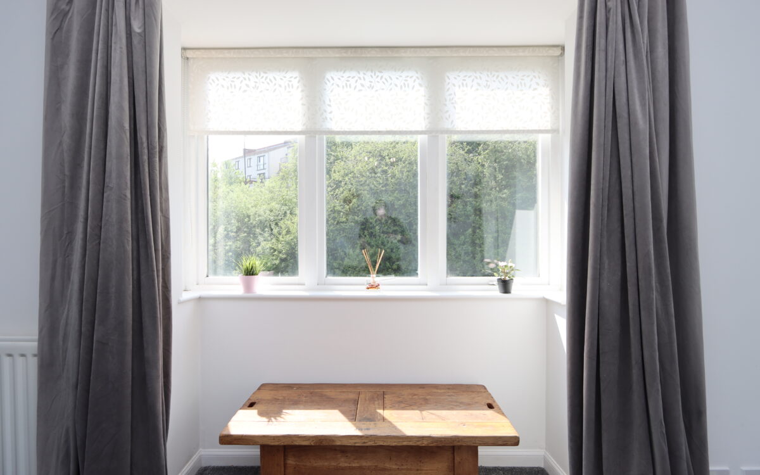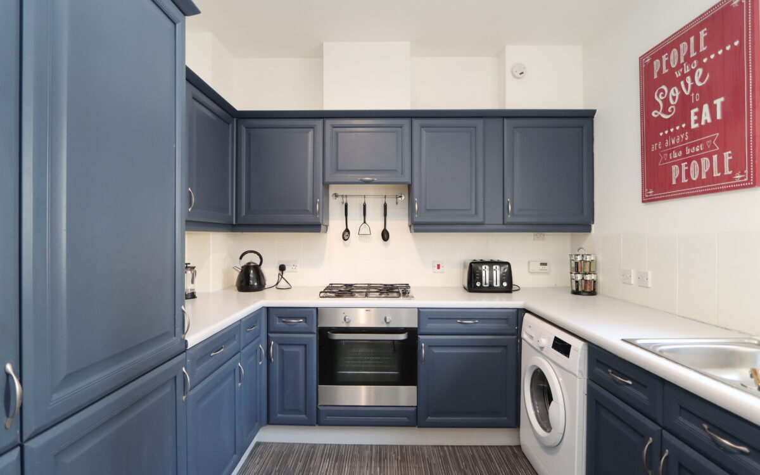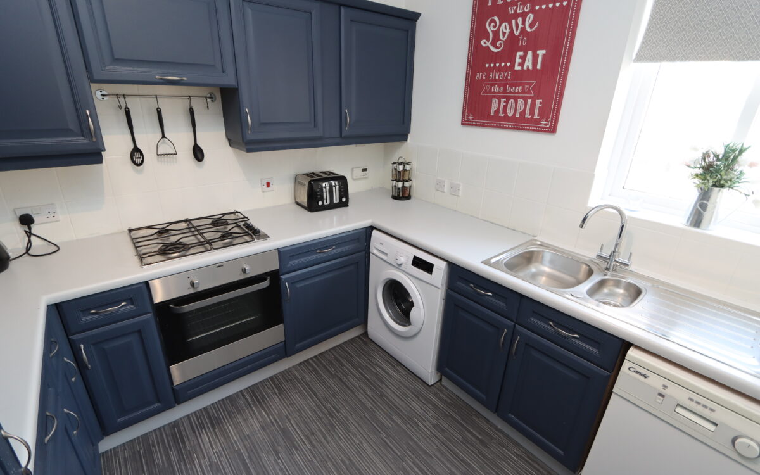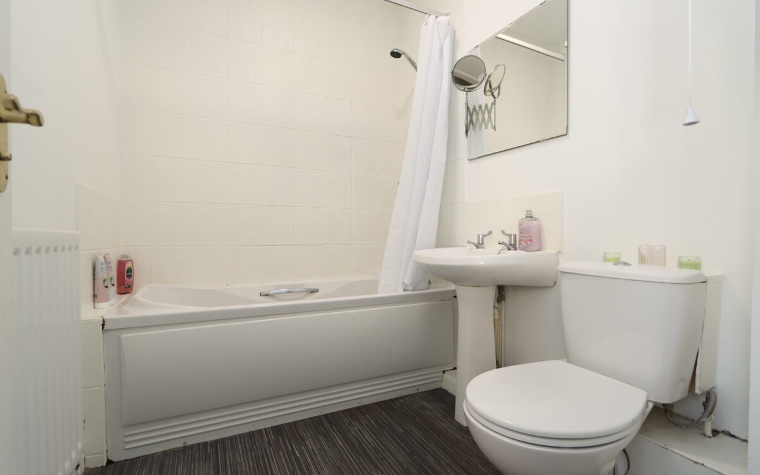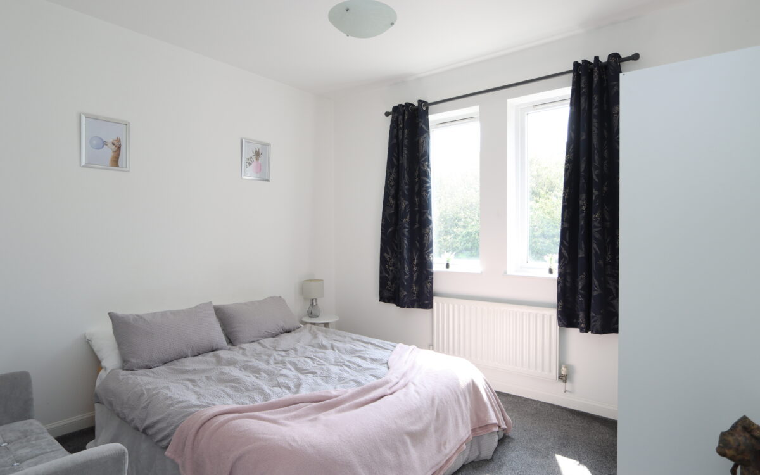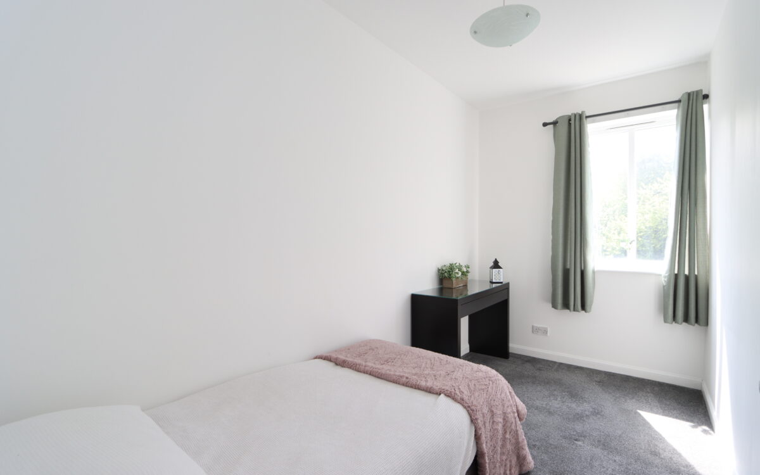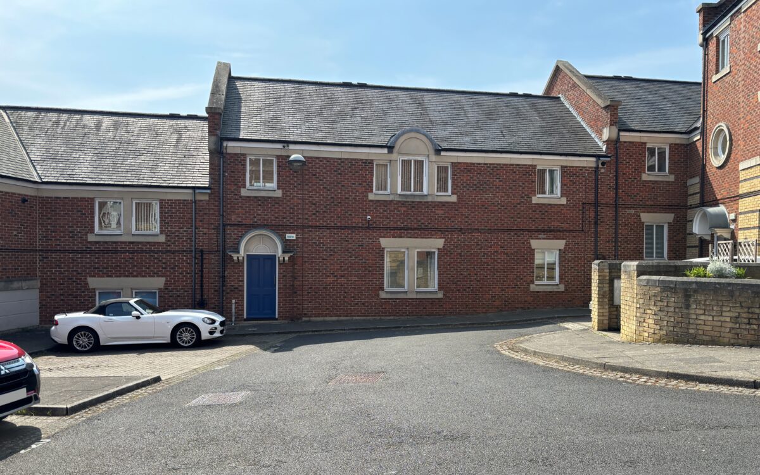BEAUTIFULLY SITUATED 2 BEDROOMED FIRST FLOOR FLAT situated in a prime location just off the Fish Quay. This flat can be accessed from ground level via the secure car park where there is a designated car parking space, is well presented throughout and has the advantage of double glazing, gas central heating, lounge with bay window which offers an open aspect and secure gated designated car parking with electronic gates and CCTV.
NO UPPER CHAIN
On the ground floor: communal entrance hall and staircase to upper floors. On the 1st floor: communal landing, door to car park & flat : lobby, hallway, lounge, kitchen, bathroom and 2 bedrooms. Externally: secure car park.
This property is set in a beautiful position, just off Bedford Street affording easy access to the Fish Quay which offers a wide choice of bars, restaurants and cafes. North Shields Town Centre is also nearby and slightly further afield there is Tynemouth Village. There are local amenities including bus services as well as North Shields Metro station which provide access to Newcastle City Centre and the wider coastal area. Conveniently situated close to Royal Quays Marina with picturesque park areas and walks that lead around the Marina and to the Royal Quays Shopping Outlet, close to the Port of Tyne Ferry Terminal and ideal for major road links to the North and South.
ON THE GROUND FLOOR:
COMMUNAL ENTRANCE HALL: post boxes and staircase to upper floors.
ON THE FIRST FLOOR:
COMMUNAL LANDING: door to flat and door to car park.
LOBBY: door to hall.
HALL: 15’ 9” x 6’ 9” (4.80m x 2.06m – L shaped measurement), 2 double glazed windows, double banked radiator, fitted cupboard and large airing cupboard housing hot water cylinder.
LOUNGE: 14’ 2” x 12’ 8” (4.32m x 3.86m – max. overall measurement), plus double glazed bay window with open aspect & roller blind and double banked radiator.
KITCHEN: 9’ 0” x 8’ 11” (2.74m x 2.72m), fitted wall & floor units, benchtops with tiled splashbacks, 1½ bowl stainless steel sink with drainer & mixer tap, double glazed window with roller blind, ‘Candy’ slimline dishwasher, ‘Logik’ washing machine, 4 ring stainless steel gas hob with extractor hood above, oven, integrated fridge freezer, 4 spotlights on track and cupboard housing ‘Potterton’ gas fired central heating boiler.
BATHROOM: 7’ 6” x 5’ 8” (2.29m x 1.73m), panelled bath with mixer shower over & tiled splashback, pedestal washbasin, low level WC, radiator and extractor fan.
BEDROOM 1: 11’ 4” x 10’ 4” (4.37m x 3.15m), radiator and 2 double glazed windows.
BEDROOM 2: 12’ 8” x 6’ 3” (3.86m x 1.91m), radiator and double glazed window.
TENURE: Leasehold 999 years from 1 January 1997 (971 years remaining). There is a maintenance charge of approximately £1,800 per annum payable to Kingston Property Services. Please note that external areas are due to be re-painted in the forthcoming year.
Council Tax Band: B
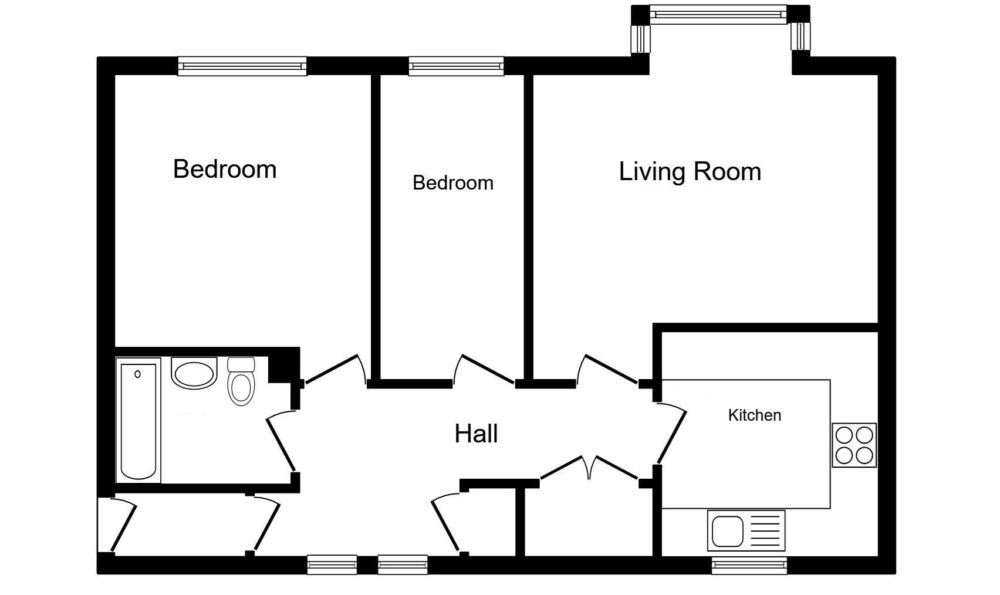
Click on the link below to view energy efficiency details regarding this property.
Energy Efficiency - Bedford Court, North Shields, NE30 1NG (PDF)
Map and Local Area
Similar Properties
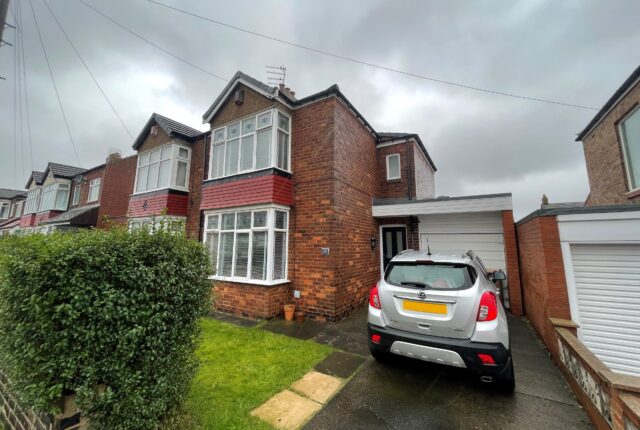 14
14
Thorntree Drive, West Monkseaton, NE25 9NW
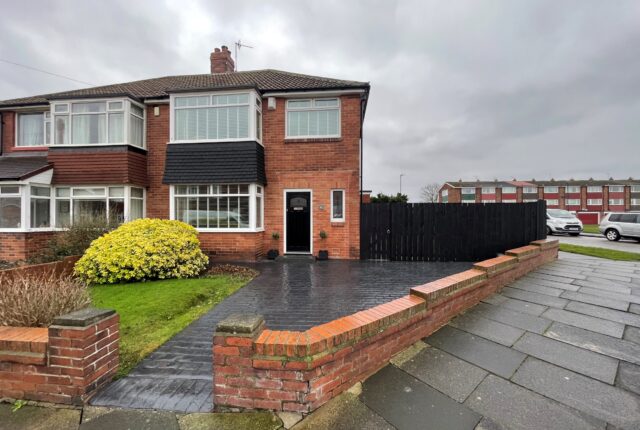 17
17
Derwent Road, Marden, NE30 3AH
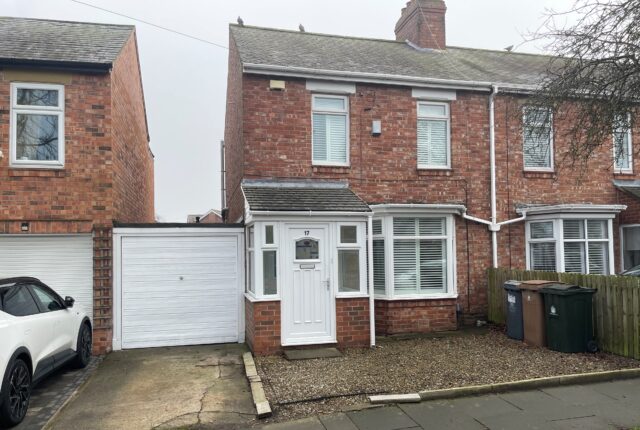 11
11
