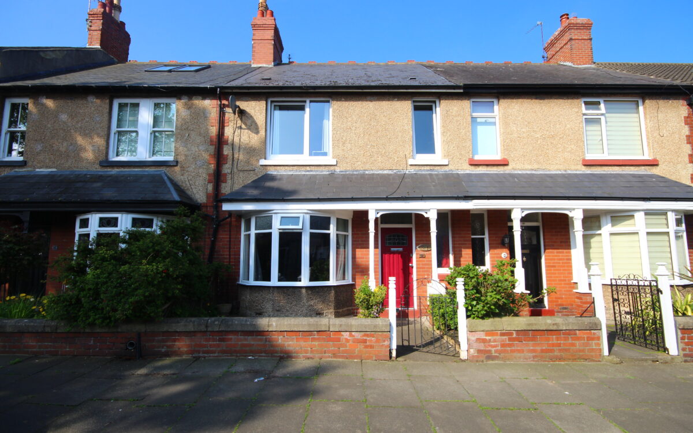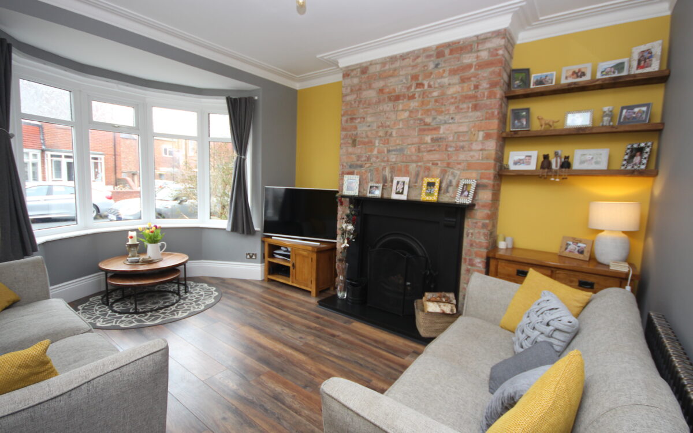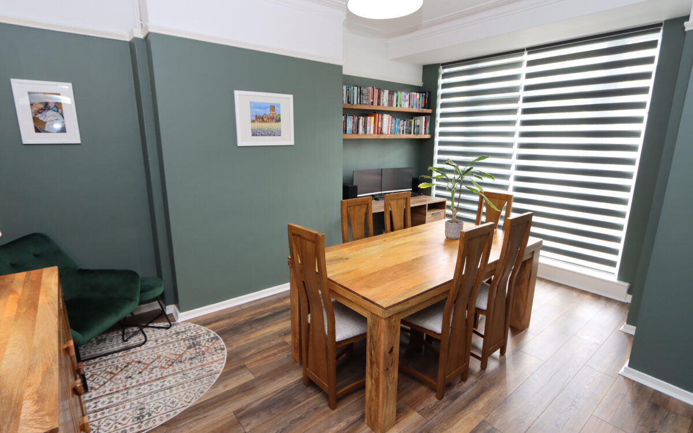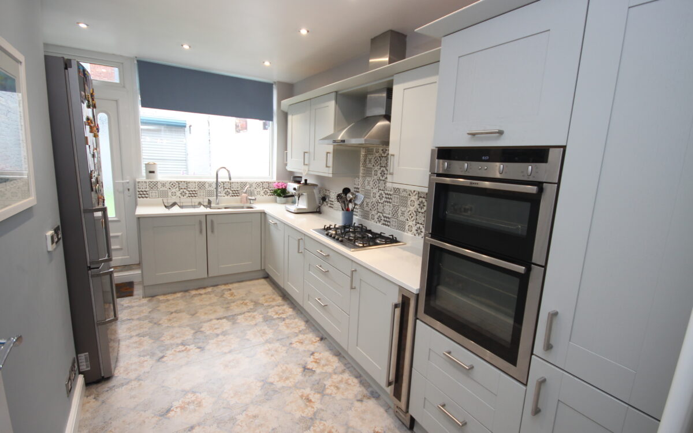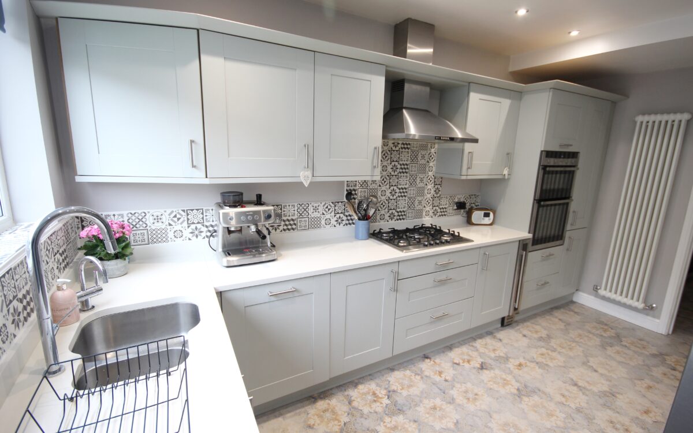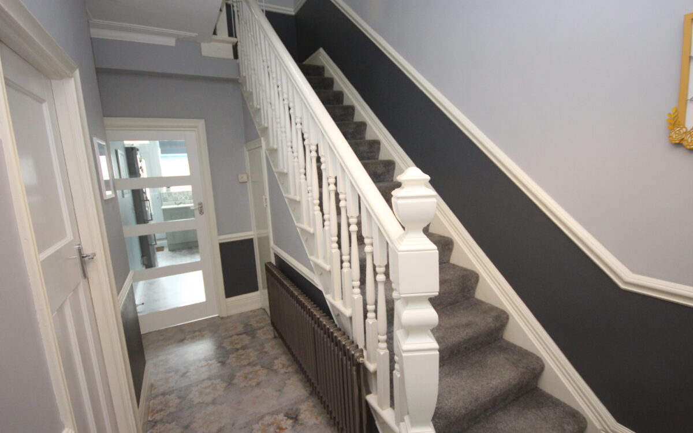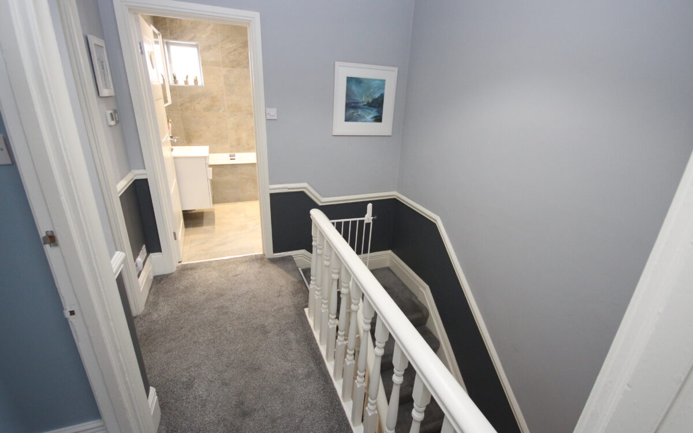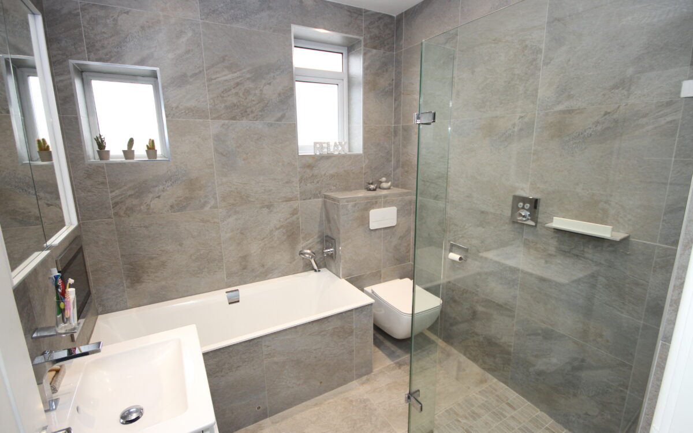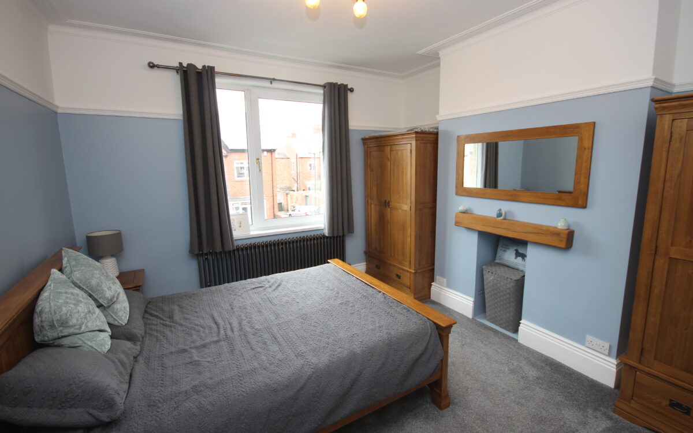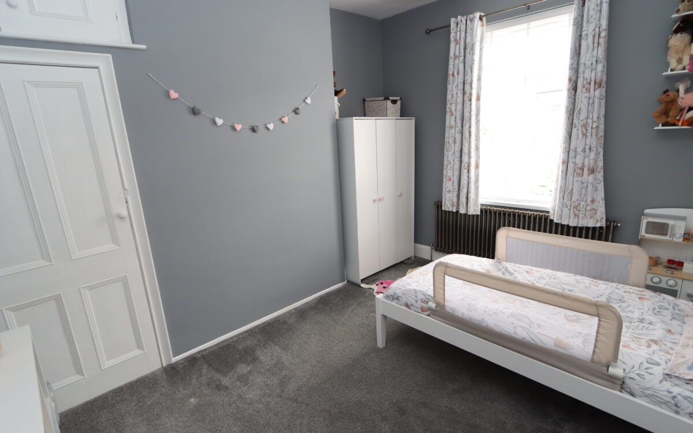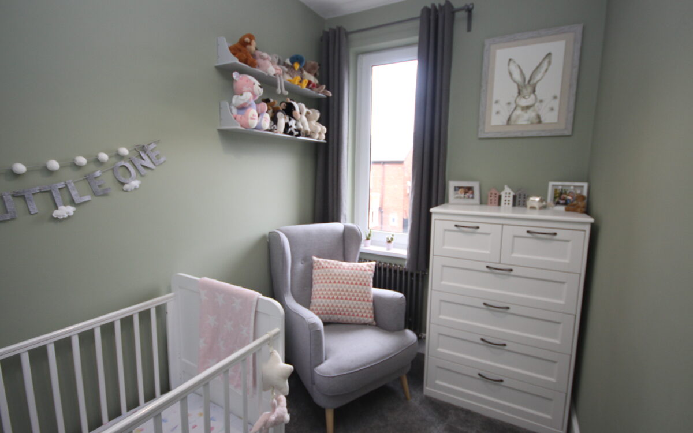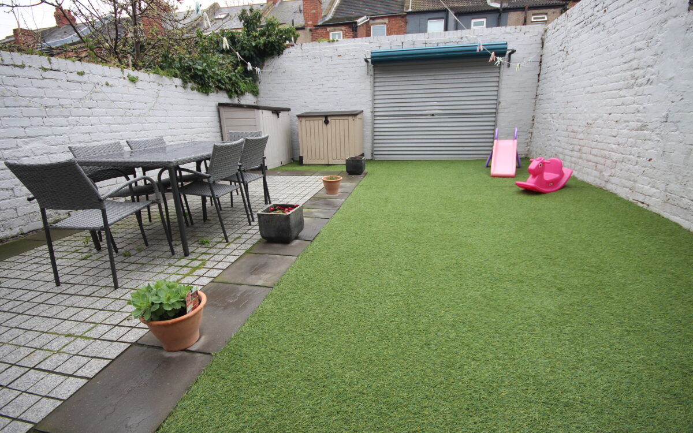SUPERBLY UPDATED & MODERNISED 3 BEDROOMED MID-TERRACE HOUSE. uPVC double glazing, gas central heating (combi. boiler), refitted kitchen, refitted bathroom with separate shower enclosure & sunny west-facing rear garden.
On the ground floor: Lobby, Hall, Lounge with brick feature fireplace, separate Dining room, refitted Kitchen. On the 1st floor: Landing, Loft space – boarded for storage, 3 Bedrooms, refitted Bathroom with separate shower enclosure. Externally: Gardens – small front garden & sunny west-facing rear garden with roll-over door for access for car standage.
Bideford Gardens is located in an extremely popular residential area, fairly close to the beach and sea front and all other local amenities including bus services connecting up with Whitley Bay Town Centre, Metro system & various Supermarkets. It is also in the catchment area for 3 good local Schools.
ON THE GROUND FLOOR:
LOBBY composite front door & part-glazed door to hall.
HALL fitted cloaks cupboard, antique-style radiator, understairs store cupboard & stairs to 1st floor.
LOUNGE 16′ 3″ (4.95m) including uPVC double glazed bay window with venetian blinds x 12′ 2″ (3.71m) brick feature fireplace with open fire & antique-style radiator.
DINING ROOM 11′ 6″ x 16′ 3″ (3.51m x 4.95m) built-in shelves, antique-style radiator & uPVC double glazed double-opening doors to rear garden.
REFITTED KITCHEN 14′ 1″ x 8′ 9″ (4.29m x 2.67m) narrowing to 7′ 1″ (2.16m) under-floor heating, part-tiled walls, fitted wall & floor units, 5-ring gas hob, ‘Neff’ stainless steel extractor hood, ‘Neff’ eye-level oven, 1½ bowl sink with hot water tap & filtered water tap, wine chiller, integrated ‘Beko’ dishwasher, integrated ‘Whirlpool’ washing machine, vertical radiator, extractor fan, uPVC double glazed window & uPVC double glazed door to rear garden.
ON THE FIRST FLOOR:
LANDING
LOFT SPACE housing ‘Vaillant’ combi. boiler, partially boarded for storage & accessed by folding ladder.
3 BEDROOMS
No. 1 12′ 3″ x 13′ 6″ (3.73m x 4.11m) picture rail, antique-style radiator & uPVC double glazed window with venetian blind.
No. 2 12′ 11″ x 11′ 0″ (3.94m x 3.35m) antique-style radiator & uPVC double glazed window with venetian blind.
No. 3 6′ 5″ x 9′ 7″ (1.96m x 2.92m) antique-style radiator & uPVC double glazed window with venetian blind.
REFITTED BATHROOM 7′ 5″ x 7′ 3″ (2.26m x 2.21m) fully tiled walls, tiled floor, bath with TV screen, vanity unit, low level WC, large walk-in shower enclosure, heated towel radiator, 6 concealed downlighters, extractor fan & 2 uPVC double glazed windows.
EXTERNALLY:
GARDENS small front garden, sunny west-facing rear garden with artificial turf, paved patio area, tap for hosepipe & roll-over door for car standage.
Tenure: Freehold. Council Tax Band: B

Click on the link below to view energy efficiency details regarding this property.
Energy Efficiency - Bideford Gardens, Whitley Bay, NE26 1QP (PDF)
Map and Local Area
Similar Properties
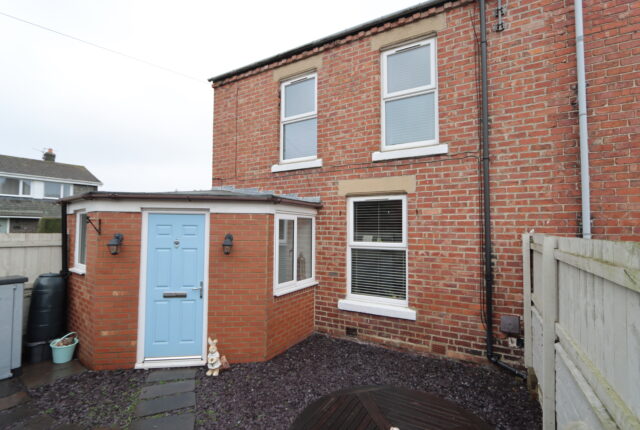 14
14
Mortimer Terrace, Holywell, NE25 0NB
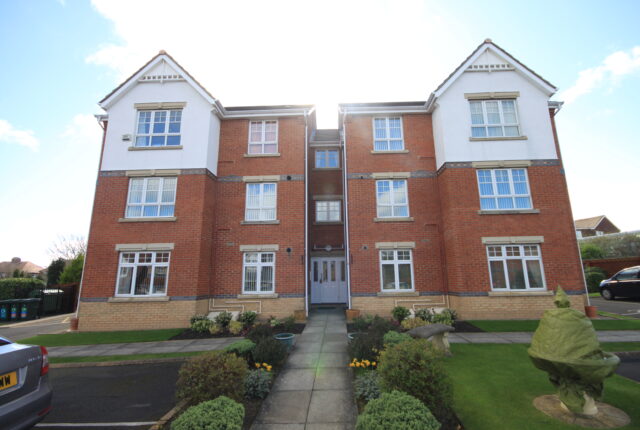 8
8
Sunningdale, Whitley Bay, NE25 9YF
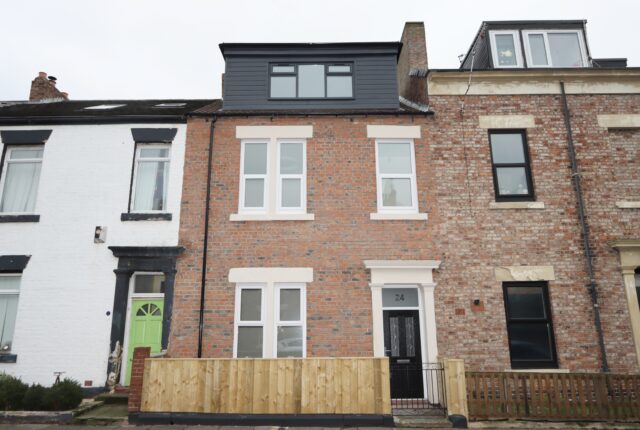 19
19
