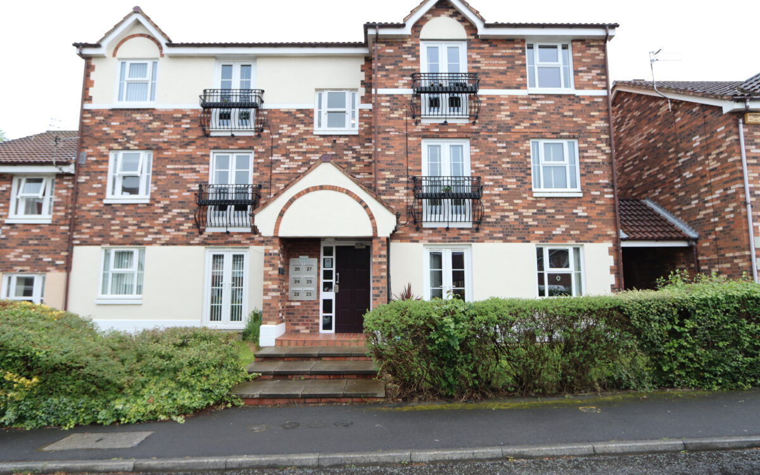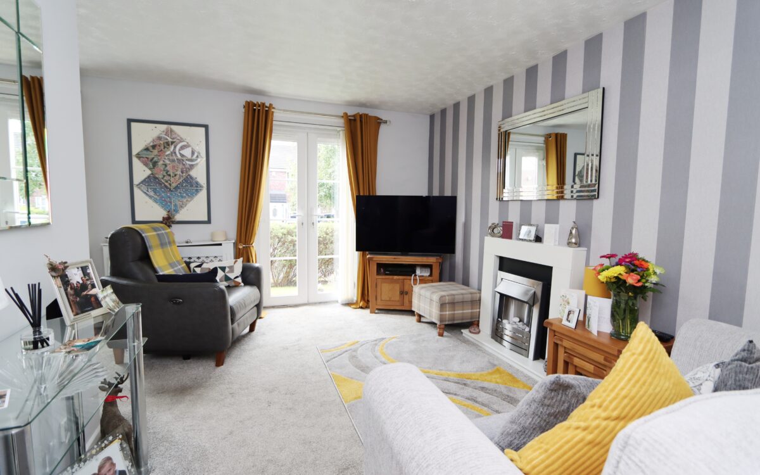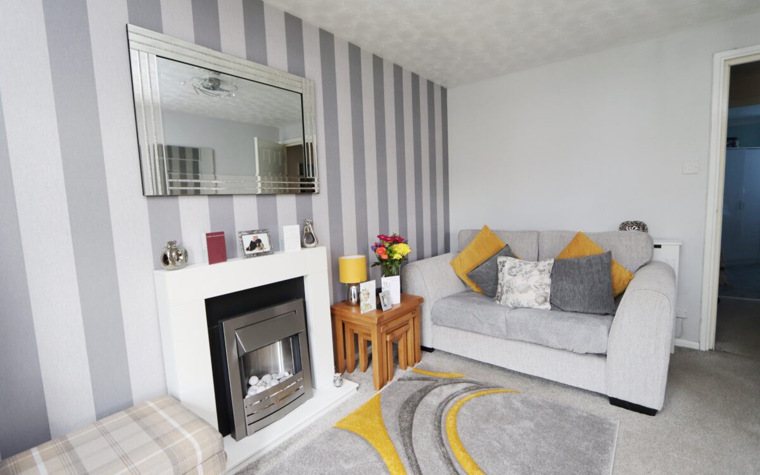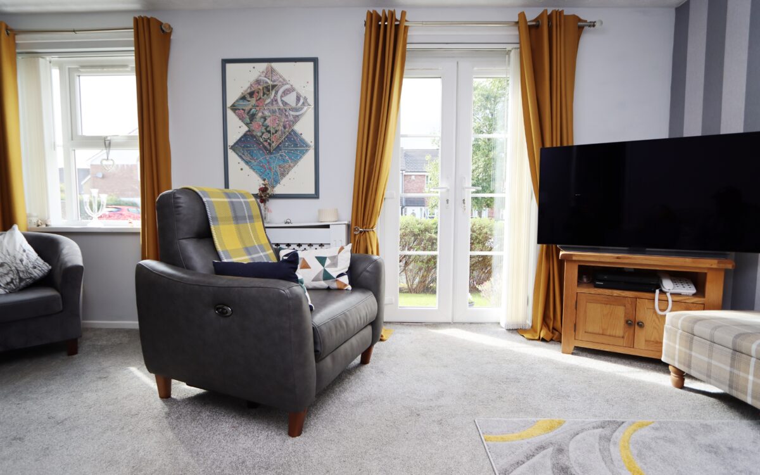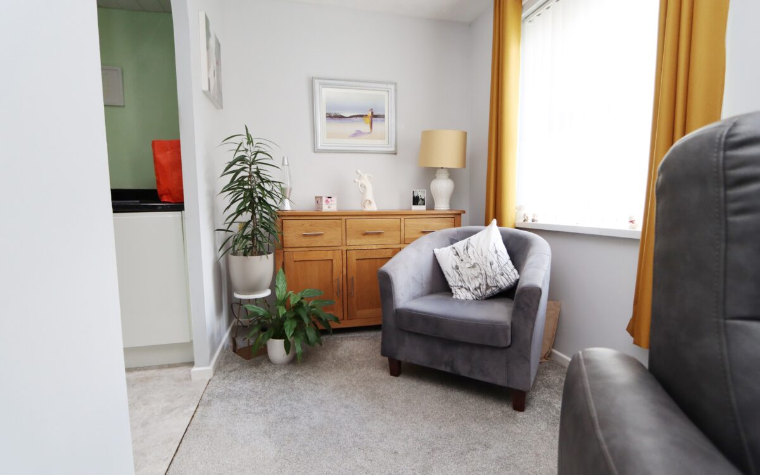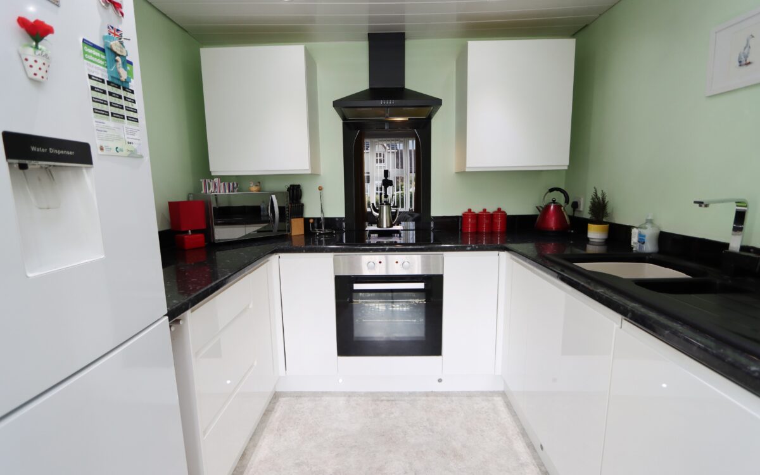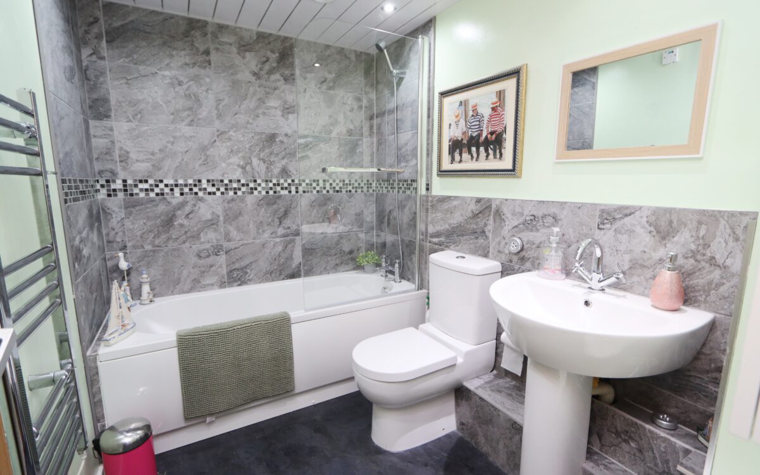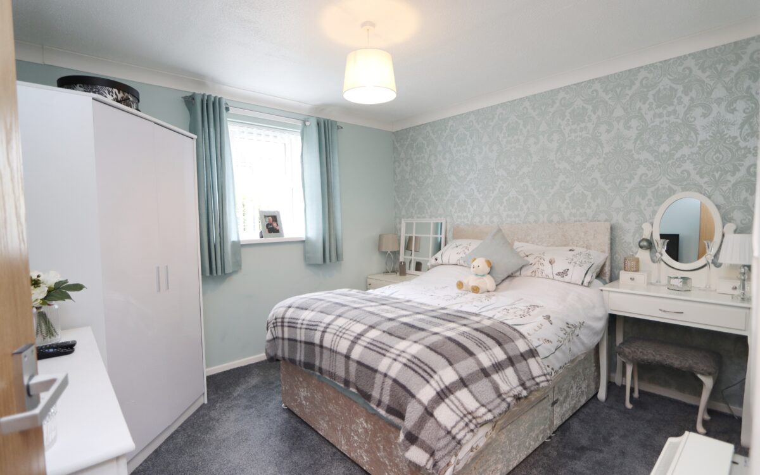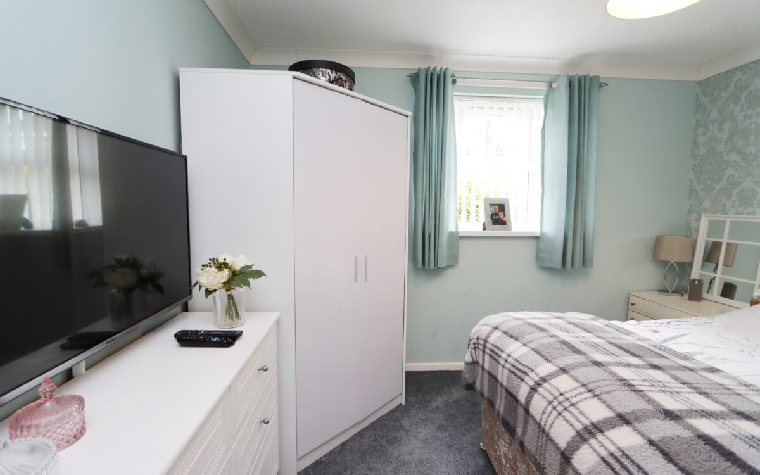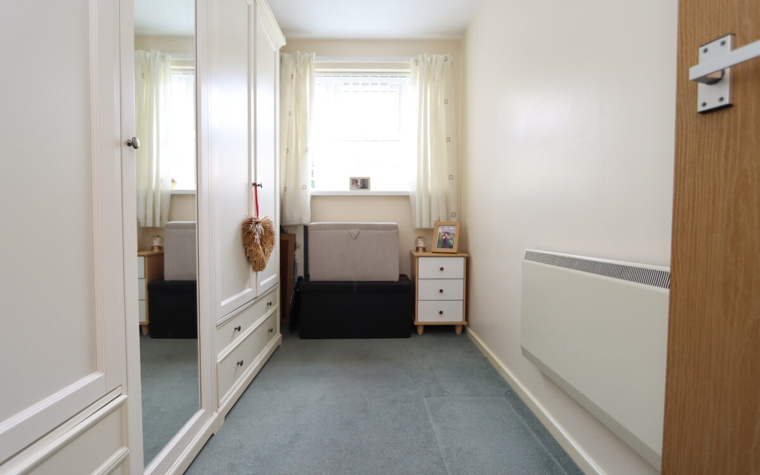BEAUTIFULLY UPDATED AND MODERNISED 2 BED GROUND FLOOR FLAT which is in excellent decorative order throughout and has the advantage of uPVC double glazing, night storage heating, lounge with double opening doors to shared front garden, refitted kitchen & bathroom and designated car parking space.
On the ground floor: communal entrance hall with mailboxes, meter cupboard and door to rear car park. Apartment: entrance Hall with fitted cloaks cupboard and airing cupboard, pleasant L-shaped living room with dining area and uPVC double glazed double-opening doors to communal garden, refitted kitchen with built-in appliances, 2 bedrooms, refitted combined bathroom & toilet with shower over bath. Externally: communal gardens and designated car park.
Birkdale is situated in an excellent residential location close to local amenities, within easy walking distance of West Monkseaton Metro station & Sainsburys Supermarket and is convenient for bus services which connect up with the Whitley Bay Town centre & surrounding areas.
ON THE GROUND FLOOR:
COMMUNAL ENTRANCE HALL: mailboxes, security entry-phone system, & staircase to upper floors.
APARTMENT:
HALL store cupboard housing hot water tank, night store heater with cover & security entry-phone.
REFITTED BATHROOM 7′ 11″ x 5′ 7″ (2.41m x 1.70m) part-tiled walls, panelled bath with tiled splashback, shower attachment on taps & screen, pedestal washbasin, low level WC, vertical stainless steel towel radiator, fitted medicine cabinet, extractor fan, PVC ceiling & 4 concealed downlighters.
2 BEDROOMS
No. 1 10′ 11″ x 10′ 0″ (3.33m x 3.05m) night store heater & uPVC double glazed window with vertical louvred blinds.
No. 2 10′ 1″ x 6′ 4″ (3.07m x 1.93m) ‘Creda’ wall heater & uPVC double glazed window with vertical louvred blind.
LOUNGE 17′ 7″ x 13′ 7″ (5.36m x 4.14m) (max. overall L-shaped measurement) fireplace incorporating electric fire, 2 x night store heaters with covers, uPVC double glazed window with vertical louvred blind & uPVC double glazed double-opening doors with vertical louvred blind.
REFITTED KITCHEN 7′ 11″ x 7′ 2″ (2.41m x 2.18m) white ‘hi-gloss’ soft-close fitted wall & floor units & drawers, electric hob with splashback, oven, illuminated extractor hood, sink with mixer tap, integrated fridge, PVC ceiling & 4 concealed downlighters.
TENURE: Leasehold 999 years from 1980. We understand that the current service charge is £1360 per annum, paid over 10 months.
Council Tax Band: B
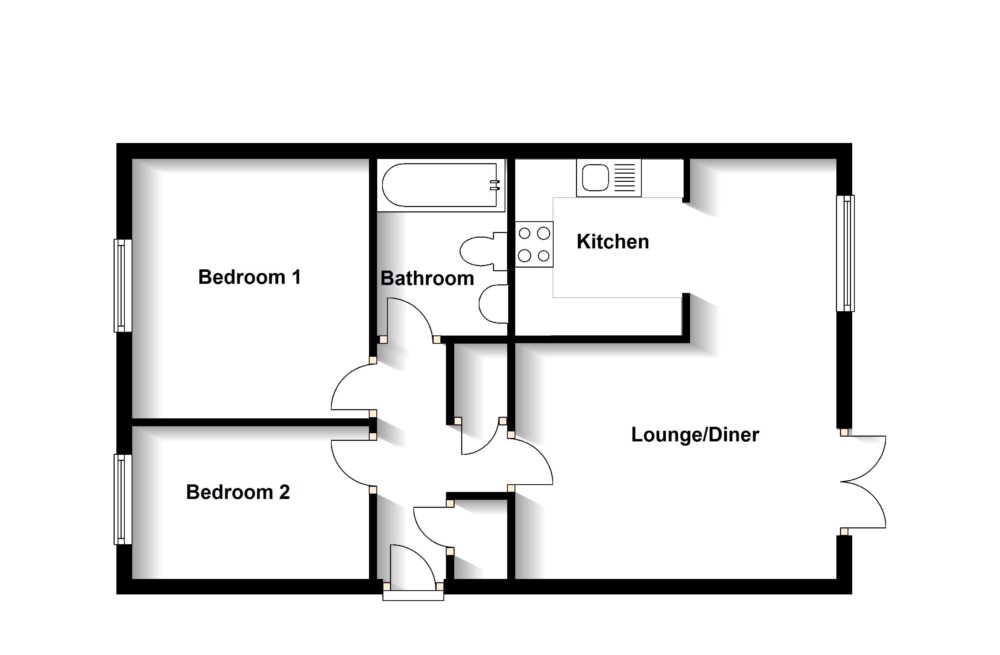
Click on the link below to view energy efficiency details regarding this property.
Map and Local Area
Similar Properties
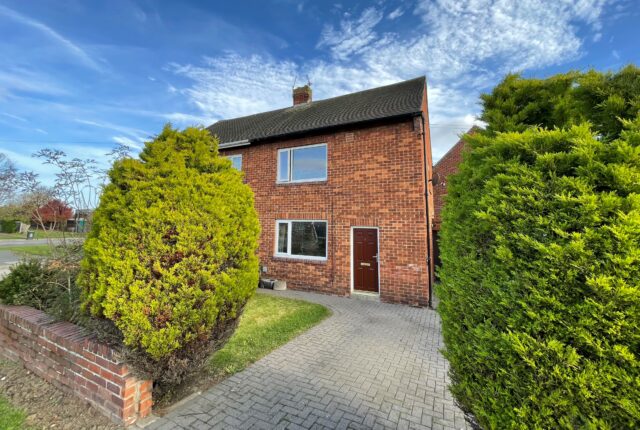 11
11
Kirkley Road, Shiremoor, NE27 0PT
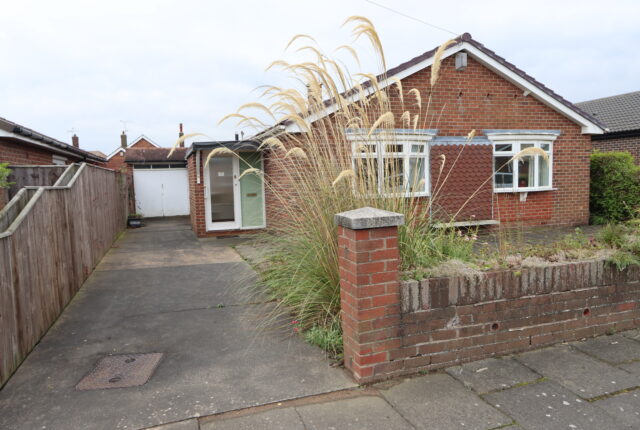 13
13
Gorsedene Road, Brierdene, NE26 4AH
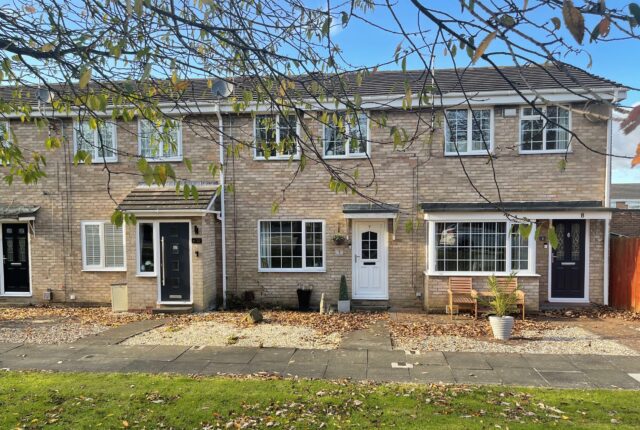 10
10
