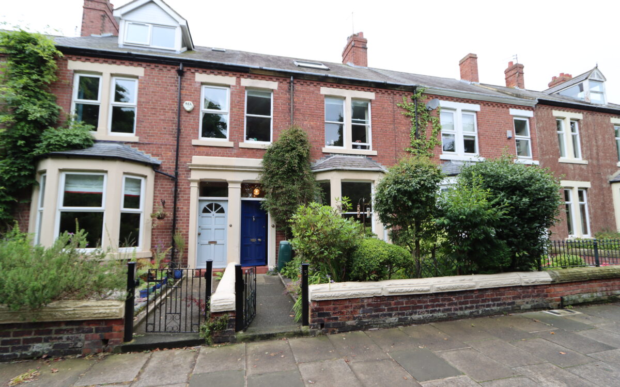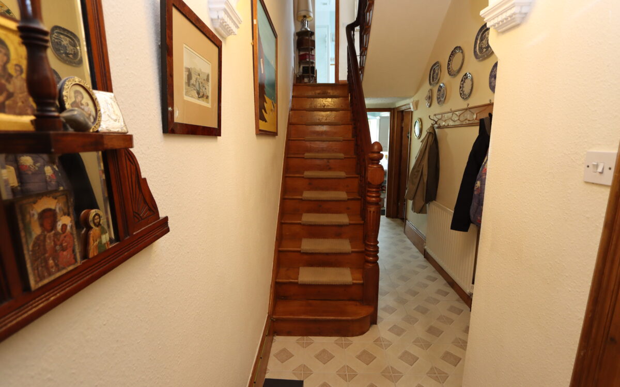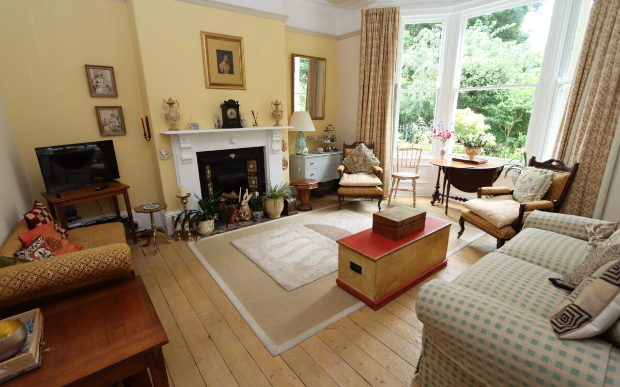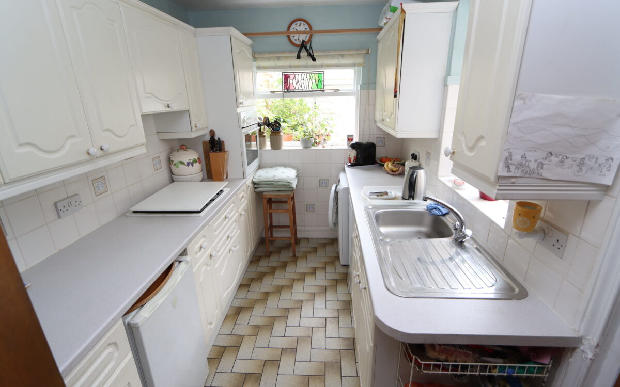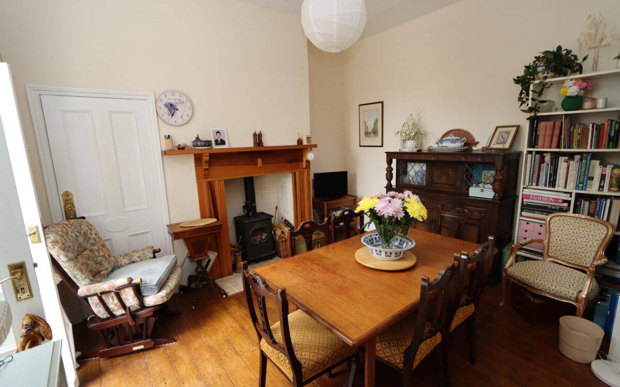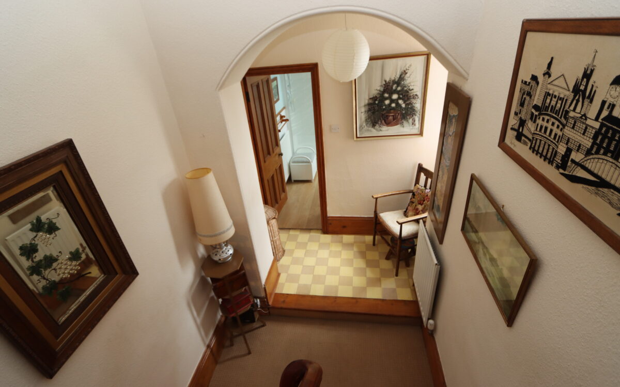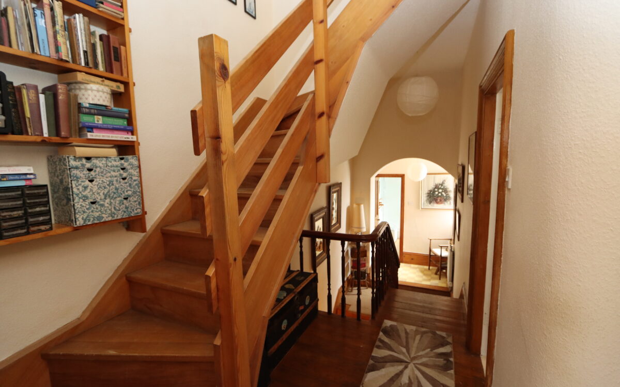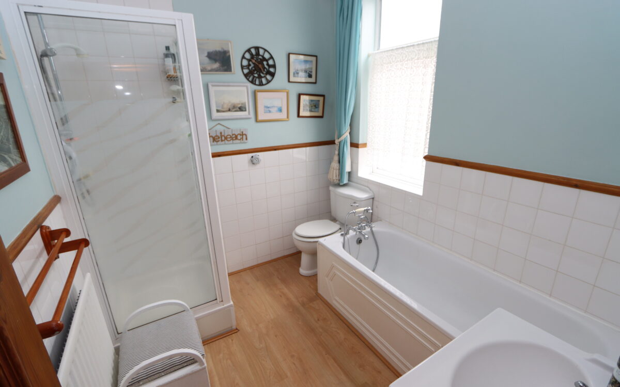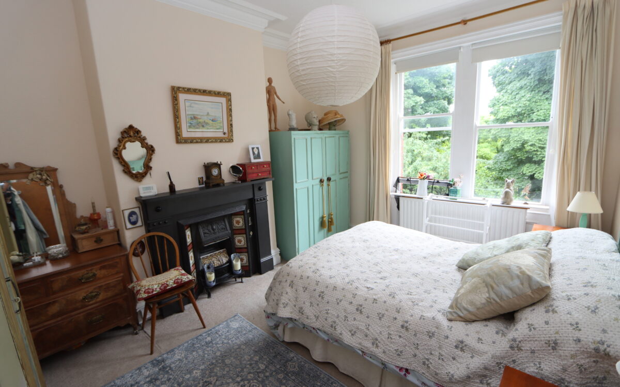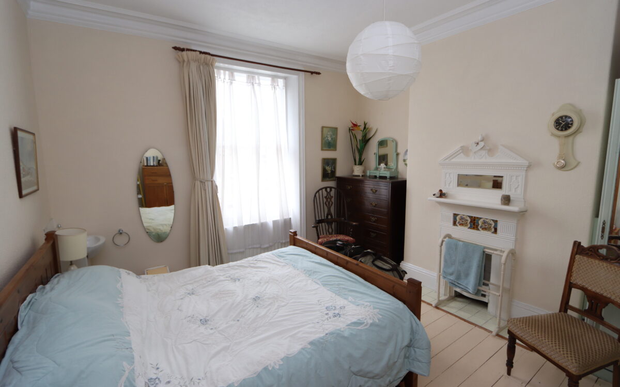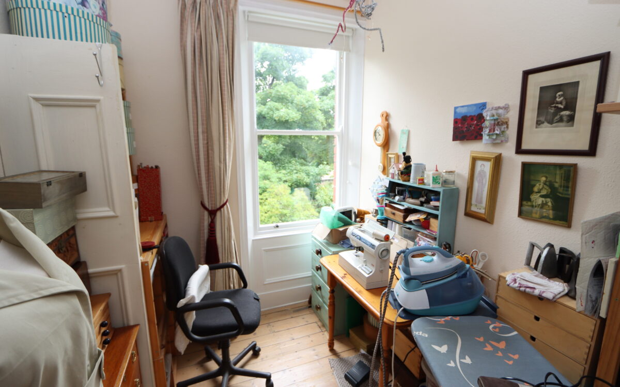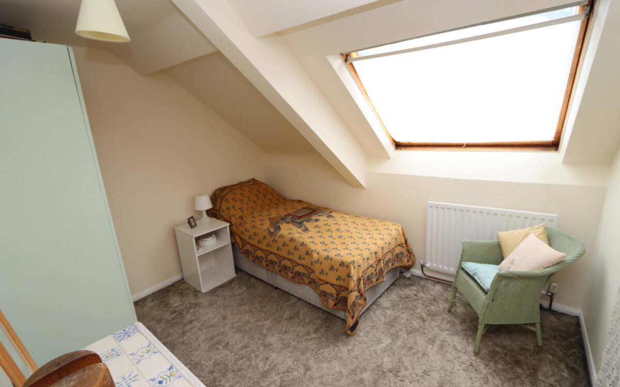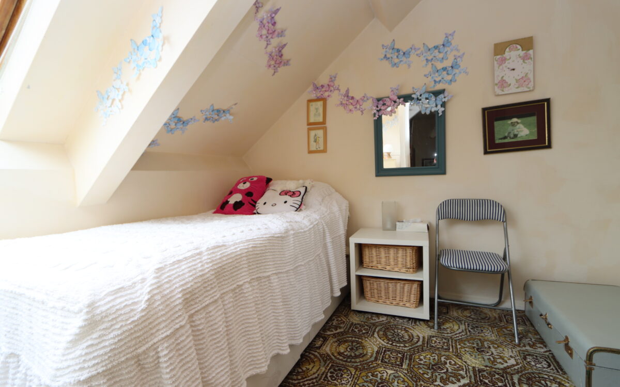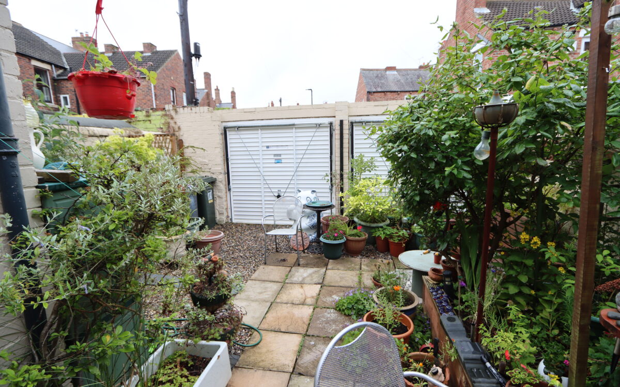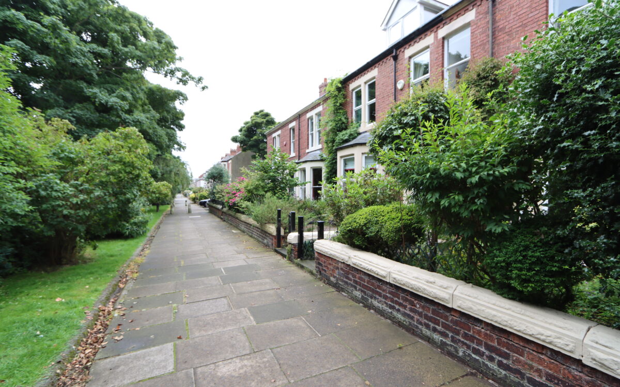WELL SITUATED 5 BEDROOMED MID-TERRACE HOUSE LOCATED ON A PEDESTRIAN STREET WITH ACCOMMODATION OVER 3 FLOORS. THIS PROPERTY RETAINS MANY OF THE FEATURES & CHARACTERISTICS OF A HOUSE OF THIS AGE, (RE-ROOFED IN 2012) AND IS AVAILABLE WITH NO UPPER CHAIN.
On the ground floor: Lobby, Hall with staircase to upper floors, Living room with fireplace, separate Dining room with fireplace & log burner, Kitchen. On the 1st floor: Landing, Bathroom with separate shower cubicle, 3 Bedrooms. Staircase to 2nd floor: 4th & 5th Bedrooms – both with access to remaining loft space for storage. Externally: Gardens – yard/patio garden at rear with 2 up & over doors.
Birtley Avenue is ideally situated for local amenities such as Tynemouth Metro Station which hosts a popular weekend Market & Northumberland Park which offers a tranquil green space with a variety of landscapes, scenic walks, herb garden, tea room, bandstand with regular musical performances, sculpture trail & children’s play area. This property is also in the catchment area for good local Schools.
ON THE GROUND FLOOR:
LOBBY ½ glazed door to hall.
HALL 2 radiators & staircase to 1st floor.
LIVING ROOM 15′ 0″ x 17′ 0″ (4.57m x 5.18m) including sash bay window, fireplace with cast-iron fire (currently blocked off) & double-banked radiator.
SEPARATE DINING ROOM 10′ 11″ x 13′ 11″ (3.33m x 4.24m) double-banked radiator, fireplace with tiled hearth incorporating log burner & double-opening doors to rear yard/patio garden.
KITCHEN 11′ 11″ x 6′ 11″ (3.63m x 2.11m) tiled floor, fitted wall & floor units, ‘Hygena’ gas hob, oven, stainless steel sink & ‘Baxi’ combi. boiler (inst. 2014 & serviced annually).
ON THE FIRST FLOOR:
LANDING with radiator.
BATHROOM panelled bath, vanity unit, low level WC, tiled shower cubicle, radiator & uPVC double glazed window.
3 BEDROOMS
No. 1 12′ 0″ x 14′ 0″ (3.66m x 4.27m) cast-iron fireplace, double-banked radiator & 2 sash windows.
No. 2 13′ 0″ x 13′ 9″ (3.96m x 4.19m) washbasin, fireplace & double-banked radiator.
No. 3 7′ 2″ x 10′ 7″ (2.18m x 3.23m) radiator & sash window.
STAIRCASE TO 2ND FLOOR:
No. 4 11′ 2″ x 9′ 2″ (3.40m x 2.79m) radiator, ‘Velux’ window plus access to remaining loft space for storage.
No. 5 8′ 1″ x 9′ 3″ (2.46m x 2.82m) radiator, ‘Velux’ window plus access to remaining loft space for storage.
EXTERNALLY:
GARDENS the front garden is laid for easy maintenance with mature shrubs & bushes, the rear yard/patio garden has 2 up & over garage doors providing off-road car standage.
TENURE: Freehold. Council Tax Band: C
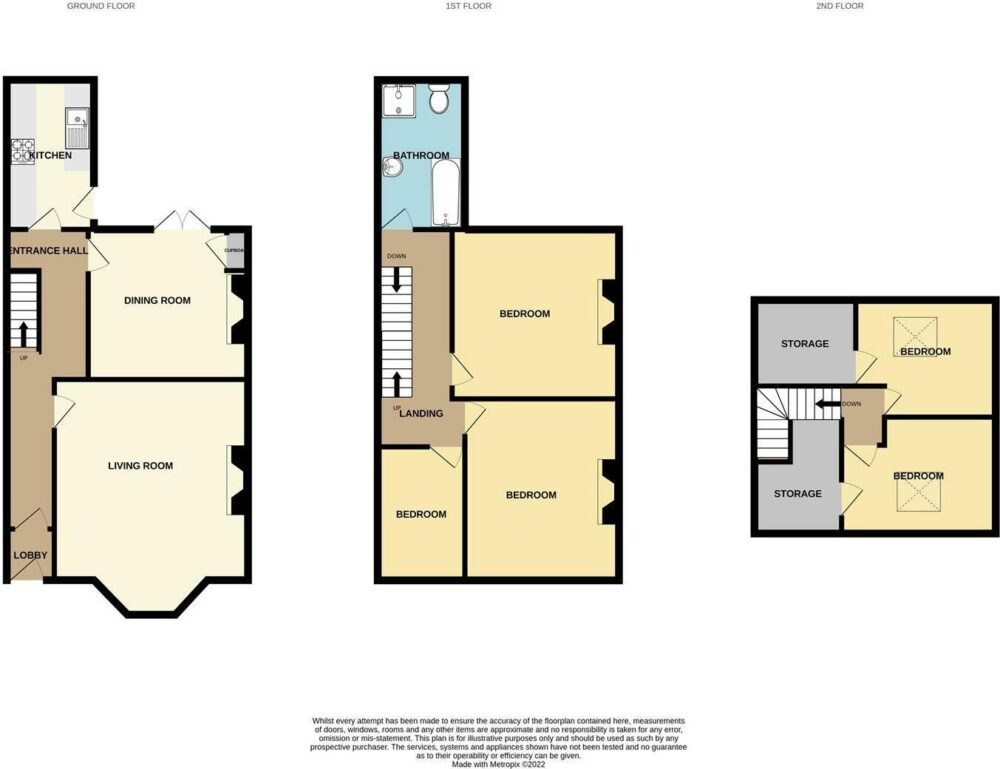
Click on the link below to view energy efficiency details regarding this property.
Energy Efficiency - Birtley Avenue, Tynemouth, NE30 2RR (PDF)
Map and Local Area
Similar Properties
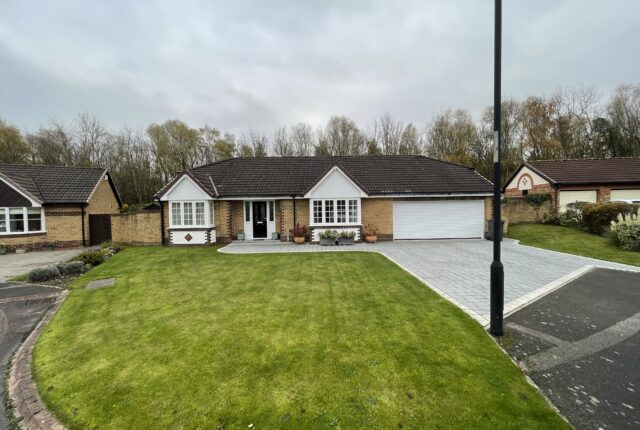 4
4
North Ridge, Red House Farm, NE25 9XT
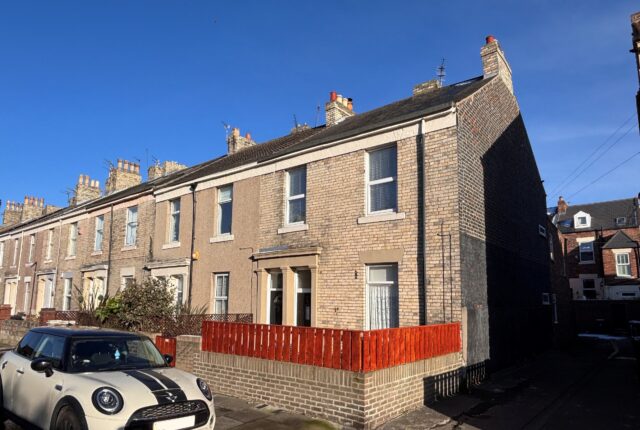 14
14
Princes Street, Tynemouth, NE30 2HN
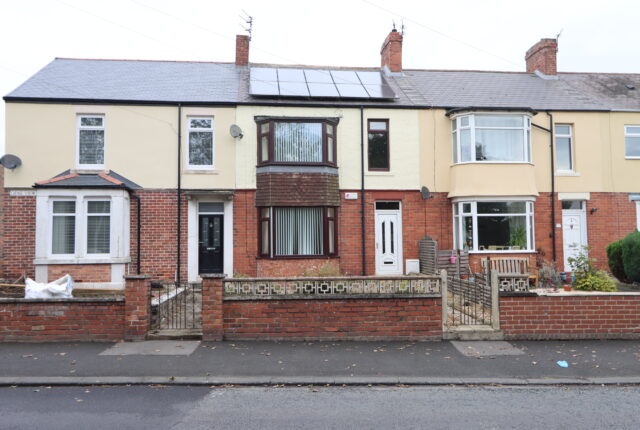 10
10
