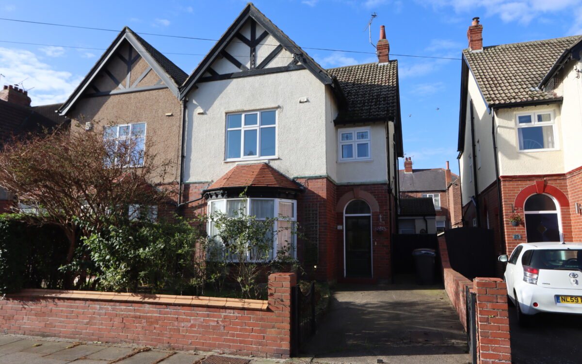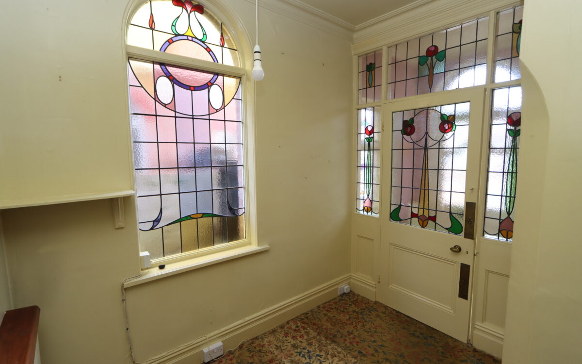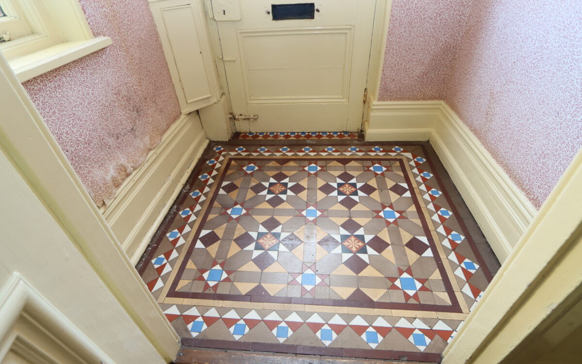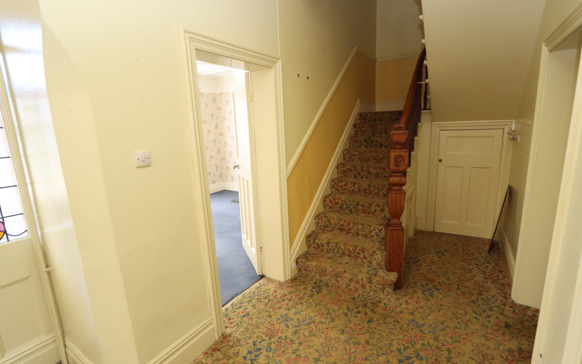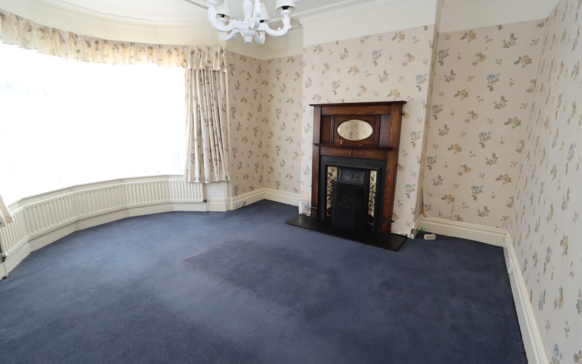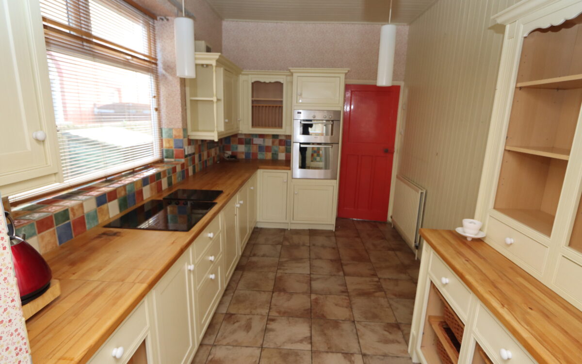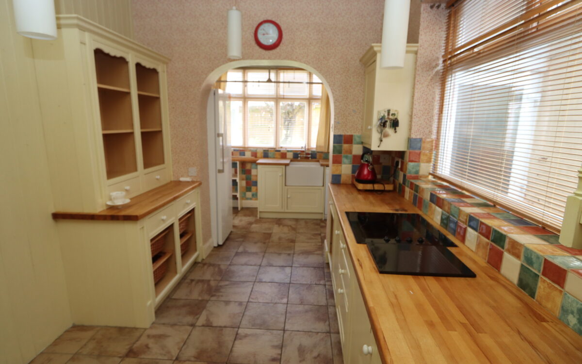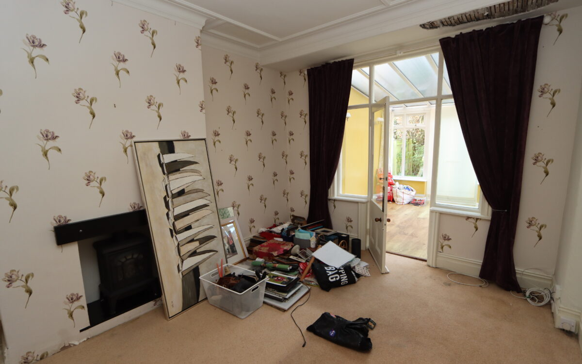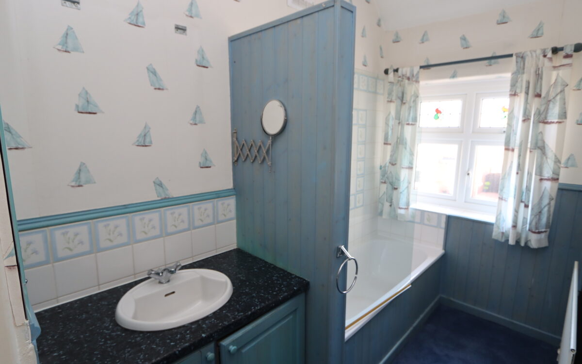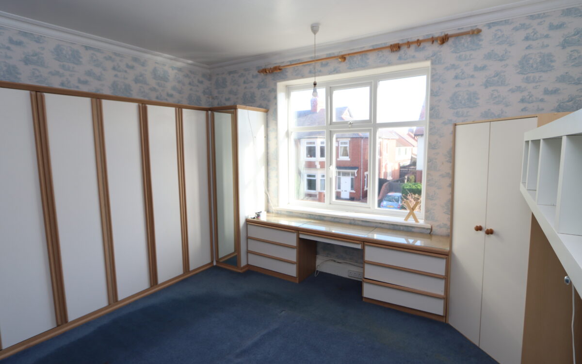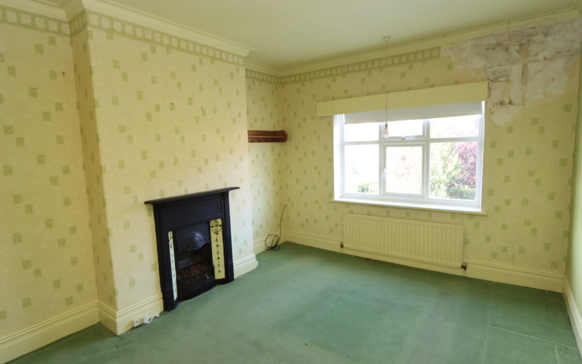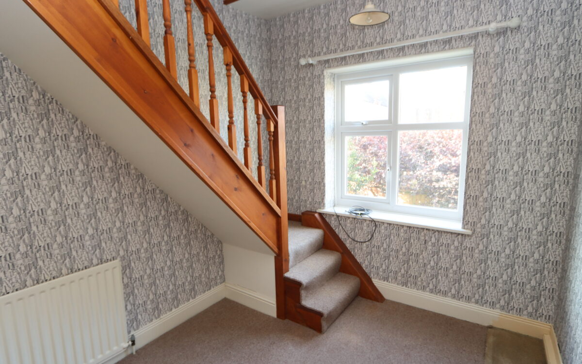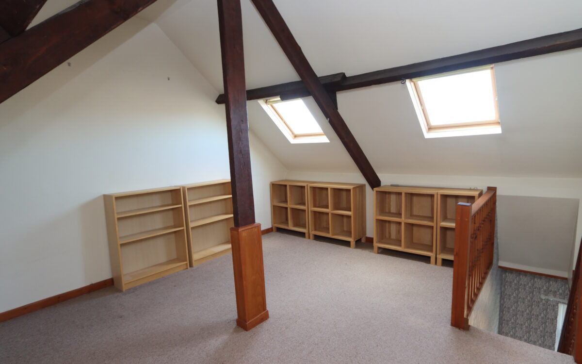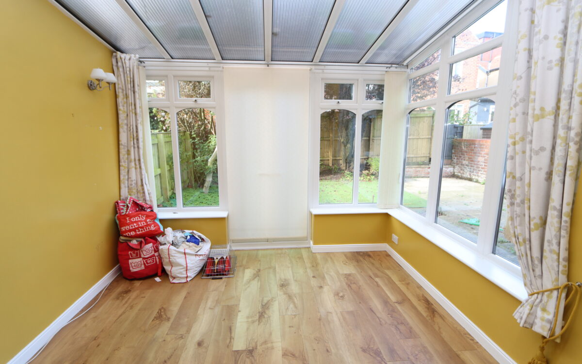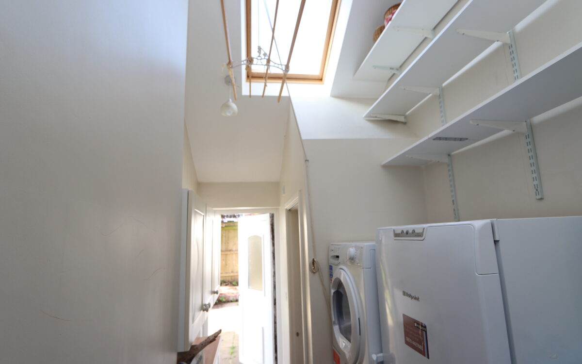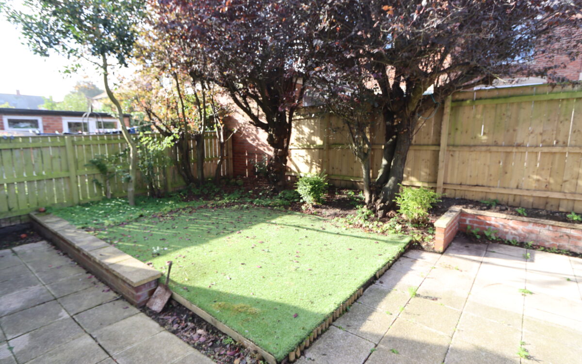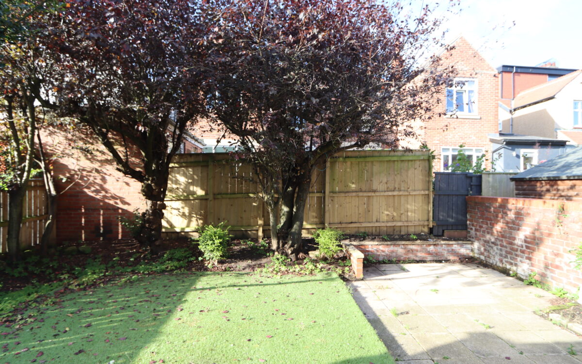WELL SITUATED, SPACIOUS 3 BEDROOMED SEMI-DETACHED HOUSE OF CHARACTER. Double glazing, gas central heating, spacious hall, lounge, separate dining room, conservatory, extended kitchen, utility room with WC, return staircase to spacious landing, bathroom with shower, 3 bedrooms & staircase to generous converted loft space – carpeted for storage, gardens – the rear with sunny west aspect.
Priced to take into account the updating & modernising required
On the ground floor: Lobby, spacious Hall, Lounge, Dining room, Conservatory, extended Kitchen, Utility room with WC. On the 1st floor: spacious Landing, Bathroom with shower, 3 Bedrooms & staircase to generous converted loft space. Externally: Gardens – drive at front and sunny west-facing rear garden measuring 28′ 1″ wide x 20′ 0″ long (8.56m x 6.10m).
Briar Avenue is located within minutes walking distance of the beach, sea front, ‘Waves’ leisure centre and Coquet Park First School. This property is also fairly close to local amenities including Monkseaton Front Street & Whitley Lodge Shops, convenient for bus services connecting up with Whitley Bay Town centre, Metro system & varius Supermarkets and is in the catchment area for outstanding local schools.
ON THE GROUND FLOOR:
LOBBY tiled floor, leaded & stained glass windows & door to hallway.
SPACIOUS HALL 17′ 8″ x 6′ 5″ (5.38m x 1.96m) plus fitted understairs meter/store cupboard, feature leaded & stained glass window, double-banked radiator & stairs to 1st floor.
LOUNGE 14′ 10″ x 15′ 10″ (4.52m x 4.83m) including double glazed bay window, feature fireplace & 2 radiators (1 double-banked).
DINING ROOM 11′ 5″ x 15′ 0″ (3.48m x 4.57m) fireplace, double-banked radiator & door to conservatory.
CONSERVATORY 10′ 8″ x 11′ 8″ (3.25m x 3.56m) uPVC double glazed windows, ‘Dimplex’ electric wall heater, vertical louvred blinds, uPVC double glazed double- opening doors to rear garden & door to kitchen.
EXTENDED KITCHEN 19′ 9″ x 8′ 5″ (6.02m x 2.57m) tiled floor, part-tiled walls, fitted wall & floor units, ‘Diplomat’ hob, ‘Bosch’ eye-level oven, ‘Belfast’ sink, plumbing for dishwasher, 2 windows (1 uPVC double glazed) & door to utility room.
UTILITY ROOM 16′ 2″ x 5′ 1″ (4.93m x 1.55m) (max. overall measurement) tiled floor, vaulted ceiling with double glazed ‘Velux’ window, fitted wall & floor units, plumbing for washing machine, ‘Glow-worm’ gas boiler, uPVC double glazed door to rear garden & door to front with access to double-doors to drive, external power point & tap for hosepipe. WC washbasin, low level WC & electric wall heater.
RETURN STAIRCASE TO
ON THE FIRST FLOOR:
SPACIOUS LANDING large fitted store cupboard & double-banked radiator.
BATHROOM 5′ 2″ x 10′ 11″ (1.57m x 3.33m) panelled bath with ‘Mira’ shower over, vanity unit, airing cupboard, radiator & uPVC double glazed window.
3 BEDROOMS
No. 1 12′ 7″ x 15′ 5″ (3.84m x 4.70m) (max. overall measurement) radiator & uPVC double glazed window.
No. 2 13′ 1″ x 11′ 9″ (3.99m x 3.58m) fireplace, radiator & uPVC double glazed window.
No. 3 10′ 4″ x 8′ 6″ (3.15m x 2.59m) radiator & uPVC double glazed window.
STAIRCASE TO CONVERTED LOFT SPACE 13′ 10″ x 17′ 4″ (4.22m x 5.28m) carpeted for storage, 2 double glazed ‘Velux’ windows & access to remaining loft space.
EXTERNALLY:
GARDENS the front has a drive providing off-road car standage, lawn & side entrance, the sunny west-facing walled & fenced rear garden measures approximately 28′ 1″ wide x 20′ 0″ long (8.56m x 6. 10m) with artificial turf & large paved patio.
TENURE: Freehold. Council Tax Band: D
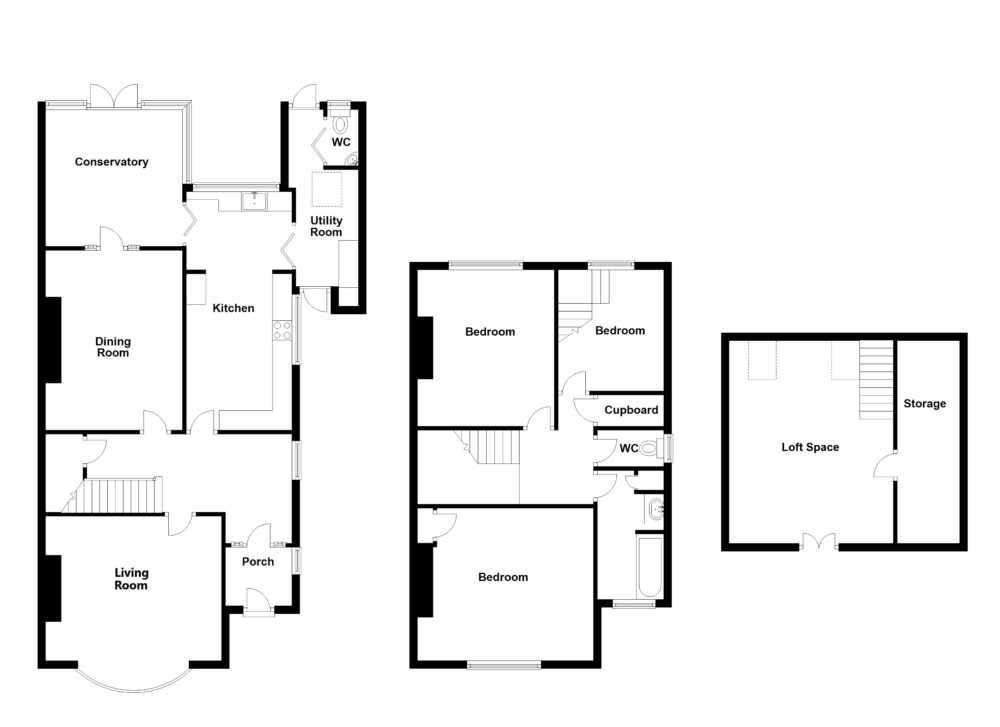
Click on the link below to view energy efficiency details regarding this property.
Energy Efficiency - Briar Avenue, Whitley Bay, NE26 1RU (PDF)
Map and Local Area
Similar Properties
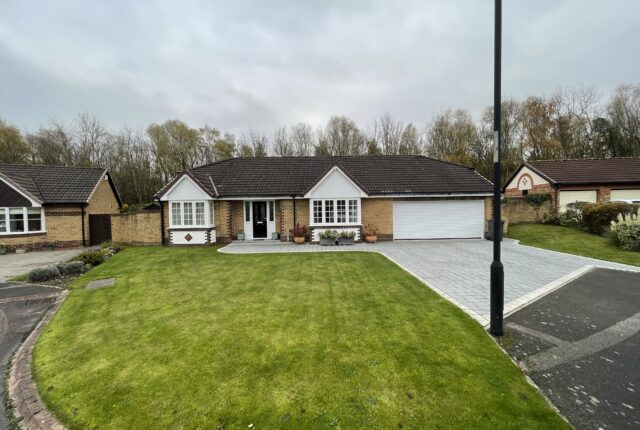 4
4
North Ridge, Red House Farm, NE25 9XT
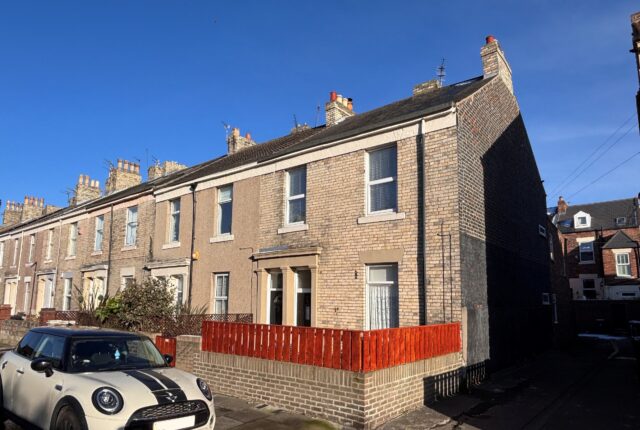 14
14
Princes Street, Tynemouth, NE30 2HN
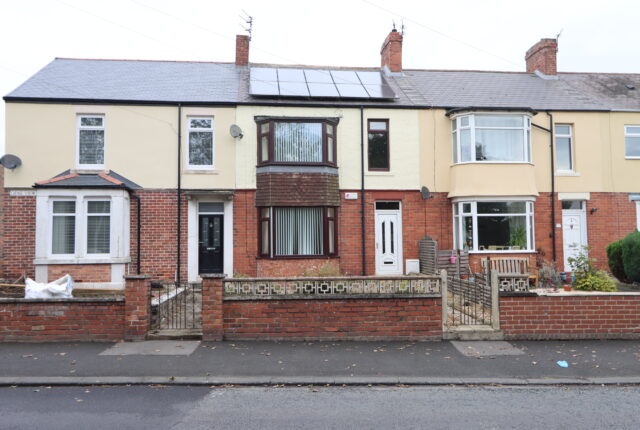 10
10
