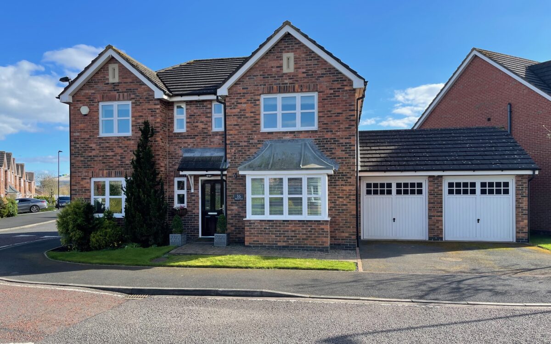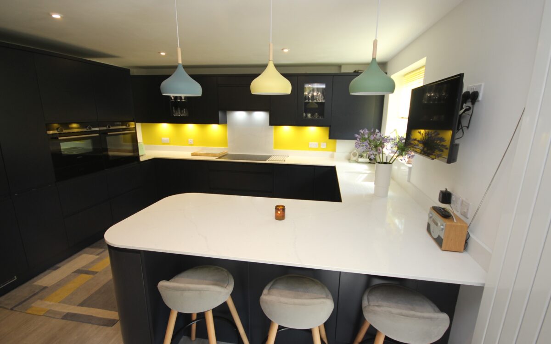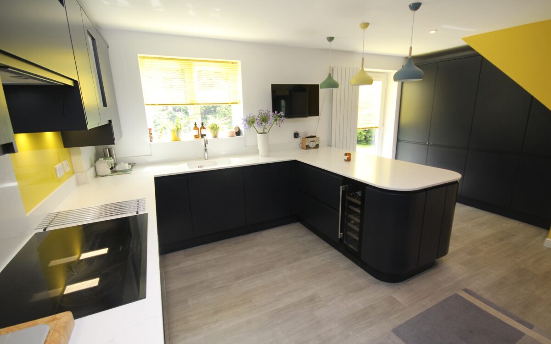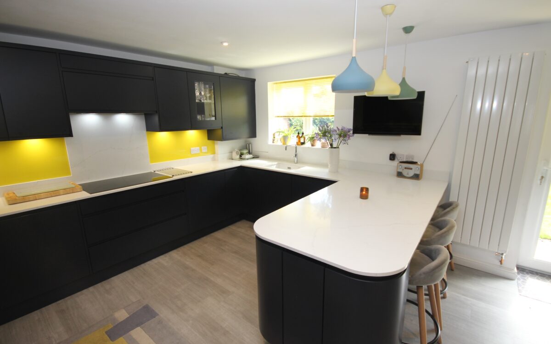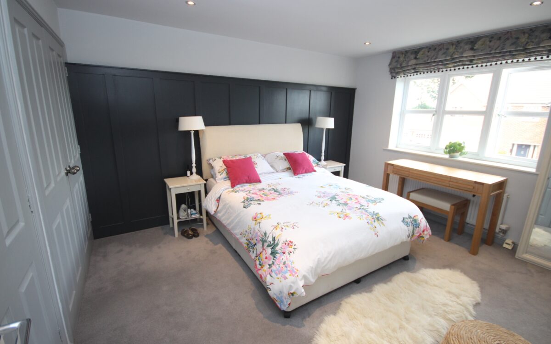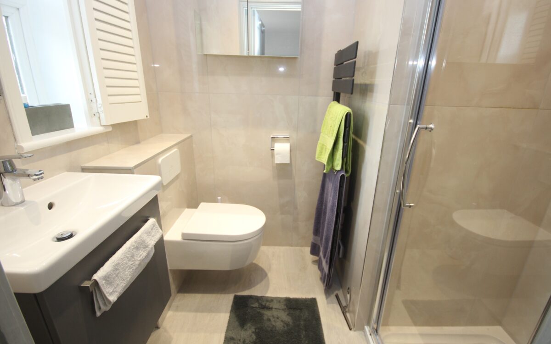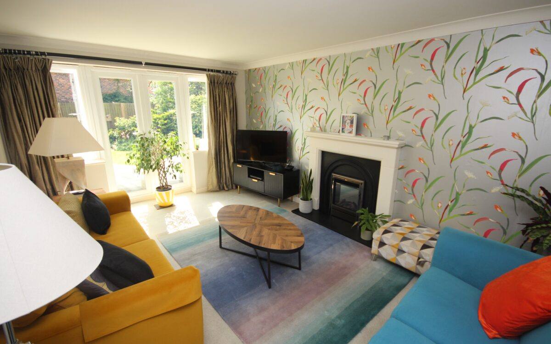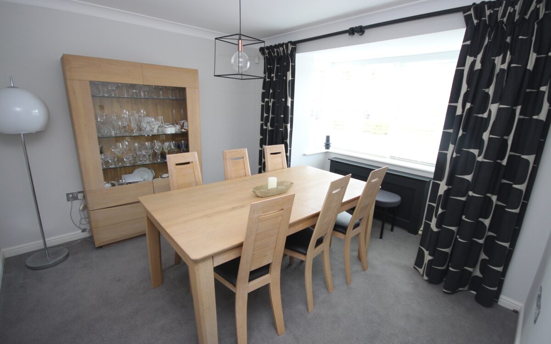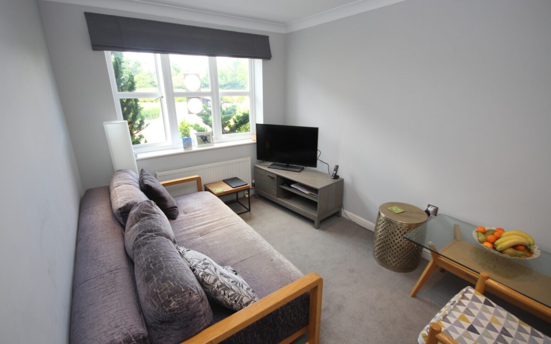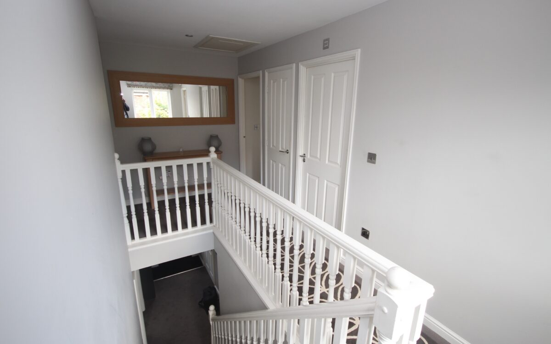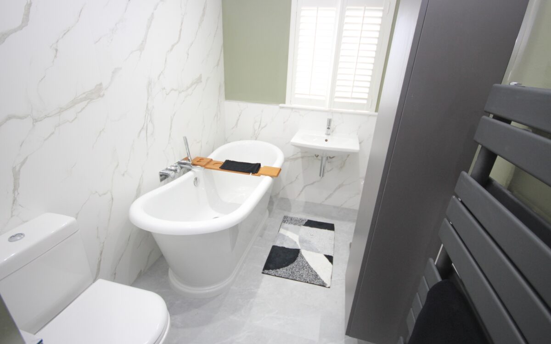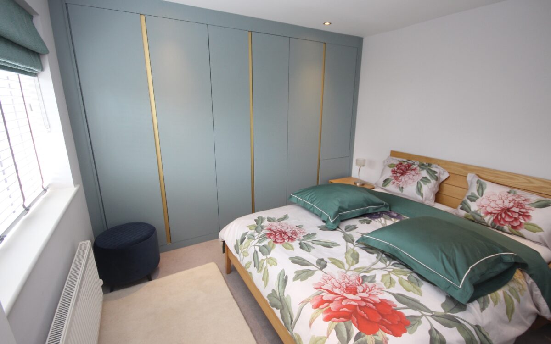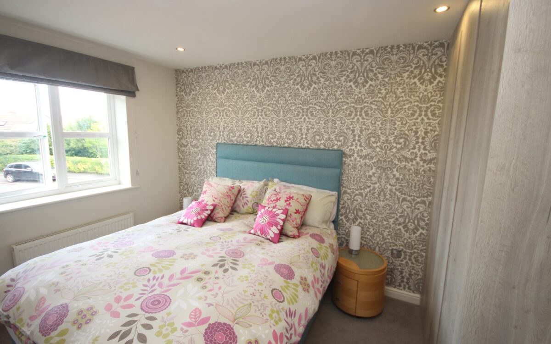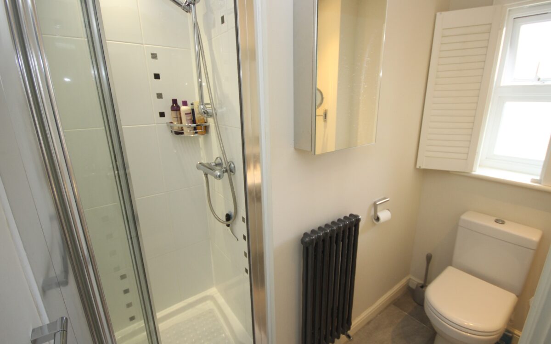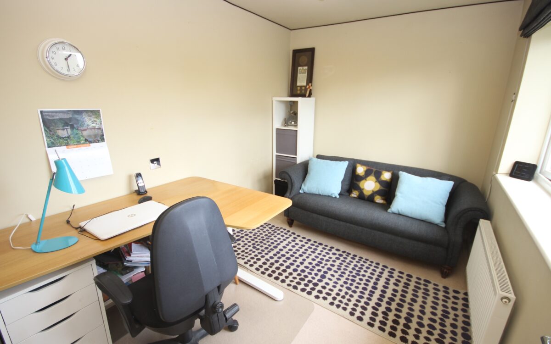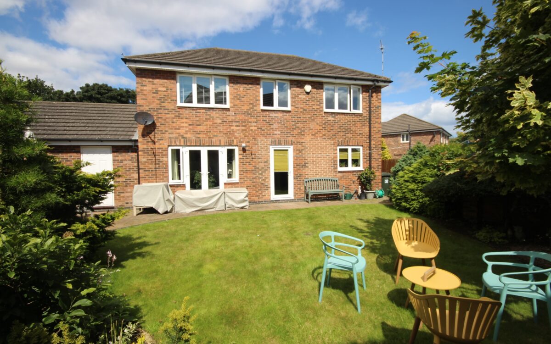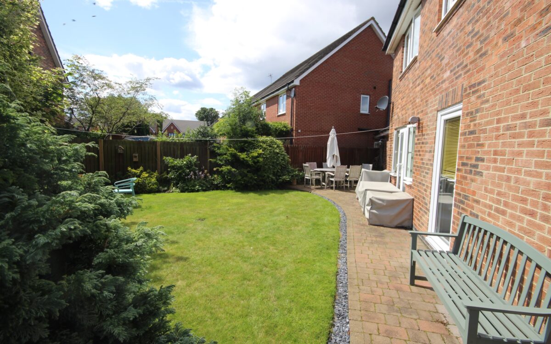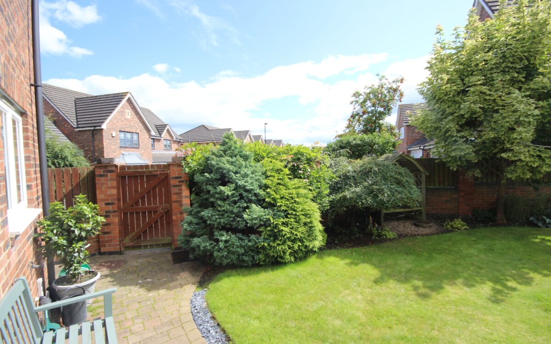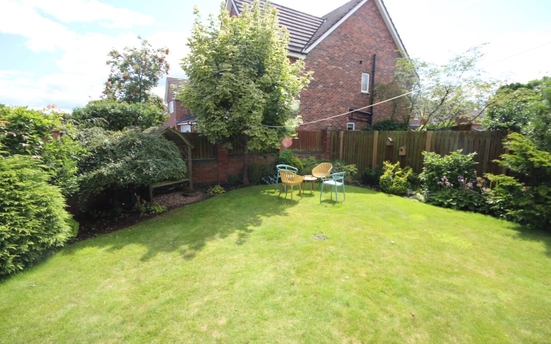BEAUTIFULLY SITUATED, UPDATED & WELL PRESENTED 4 BEDROOMED DOUBLE-FRONTED DETACHED FAMILY HOME. This superb property is in immaculate condition throughout and has the advantage of an attractive bay window to the front elevation, 3 ground floor reception rooms, luxury refitted breakfasting kitchen (Dec. 2022), 2 en-suite shower rooms, refitted family bathroom (2023), double garage (with 2 electric doors), drive providing standage for 2 vehicles & sunny south-facing rear garden.
On the ground floor: Hallway, Cloakroom (wc & wb), Dining room, Lounge, Snug/2nd Lounge, superb luxury refitted breakfasting Kitchen. On the 1st floor: Landing, boarded Loft space, 4 bedrooms (2 of which are en-suite), refitted family Bathroom. Externally: double Garage & Gardens to front & rear.
This property is situated in the extremely popular development known as ‘The Laurels’ which comprises 84 dwellings. This property is close to all local amenities including bus & Metro services and is in the catchment area for good local schools.
ON THE GROUND FLOOR:
HALL: fitted cloaks cupboard, 3 concealed downlighters & double-banked radiator with cover.
CLOAKROOM: low level WC, radiator, washbasin, uPVC double glazed window & concealed down-lighter.
DINING ROOM: at front 12′ 2″ x 11′ 0″ (3.71m x 3.35m) including square uPVC double glazed bay window with blinds & double-banked radiator with cover.
LOUNGE: at rear 16′ 1″ x 10′ 11″ (4.90m x 3.33m) double-banked radiator, attractive fireplace with electric fire & uPVC double glazed double-opening doors with side windows leading to and overlooking the rear garden.
SNUG/SECOND LOUNGE: at front 11′ 11″ x 8′ 3″ (3.63m x 2.51m) double-banked radiator, 4 concealed downlighters and uPVC double glazed window with roman blind.
LUXURY REFITTED BREAKFASTING KITCHEN (inst. Dec. 2022 by ‘Cavendish’): 15′ 4″ x 13′ 5″ (4.67m x 4.09m) (max. overall measurement) fitted wall & floor units, ‘delta avalanche’ quartz working surfaces, ‘Siemens’ induction hob, illuminated extractor hood, ‘Siemens’ eye-level oven, ‘Siemens’ eye-level microwave, ‘Franke’ 1½ bowl sink with ‘Quooker’ tap, fitted breakfast bar, built-in illuminated wine chiller, integrated ‘Bosch’ dishwasher’ integrated ‘Siemens’ washing machine, integrated ‘Siemens’ fridge & freezer, 2 illuminated display cabinets, cupboard containing ‘Logic’ combi. boiler, vertical radiator, 5 concealed downlighters, uPVC double glazed window with venetian blind & uPVC double glazed door to rear garden.
ON THE FIRST FLOOR:
LANDING: uPVC double glazed window, radiator with cover, 3 concealed down-lighters, airing cupboard and access to loft space.
LOFT SPACE: folding ladder & boarded for storage.
4 BEDROOMS
No. 1: at front 13′ 0″ x 10′ 11″ (3.96m x 3.33m), plus 2 double fitted wardrobes, 4 concealed down-lighters, double-banked radiator & uPVC double glazed window:
plus: REFITTED EN-SUITE SHOWER ROOM: fully-tiled shower cubicle (inst. March ’23 by ‘H20’), vanity unit, low level WC, radiator, shaver point, 3 concealed down-lighters, extractor fan & uPVC double glazed window.
No. 2: at front 12′ 0″” x 8′ 2″ (3.66m x 2.49m) including fitted wardrobes by ‘Hammonds’ 2022, double-banked radiator & uPVC double glazed window.
plus: EN-SUITE SHOWER ROOM: fully tiled shower cubicle, low level WC, radiator, 3 concealed downlighters & uPVC double glazed window.
No. 3: at rear 9′ 1″ x 10′ 3″ (2.77m x 3.12m) plus fitted wardrobes by ‘Hammonds’ (2022), radiator & uPVC double glazed window.
No. 4: at rear 10′ 11″ x 7′ 8″ (3.33m x 2.34m) radiator & uPVC double glazed window.
REFITTED FAMILY BATHROOM (July ’23 by ‘H20’): free standing bath with contemporary mixer tap & shower attachment, washbasin, low level WC, ‘floating’ wall unit, vertical towel radiator, 5 concealed down-lighters & uPVC double glazed window.
EXTERNALLY:
DOUBLE GARAGE: 18’ 0” x 17’ 9” (5.49m x 5.41m) 2 electric up & over doors, storage in apex, power & light and door to rear garden.
GARDENS: the front garden has a paved pathway, immaculate shaped lawn, well stocked, mature planted borders & tarmac driveway for 2 vehicles. The rear garden has a sunny southerly aspect, immaculate shaped lawn, mature & well stocked planted borders, part walled/part fenced, block-paved patio & pathways, tap for hosepipe & exterior light.
Council Tax Band: E
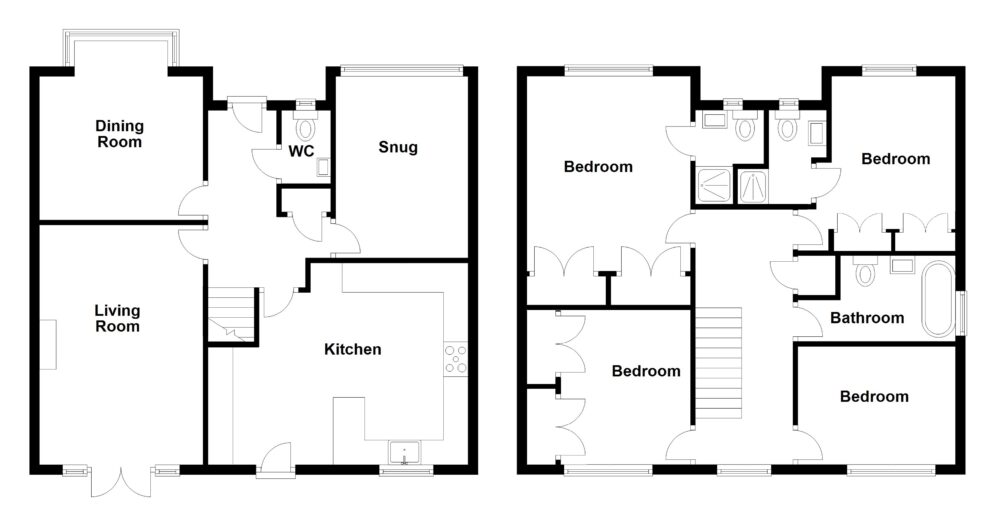
Click on the link below to view energy efficiency details regarding this property.
Energy Efficiency - Briar Vale, West Monkseaton, Whitley Bay, NE25 9AZ (PDF)
Map and Local Area
Similar Properties
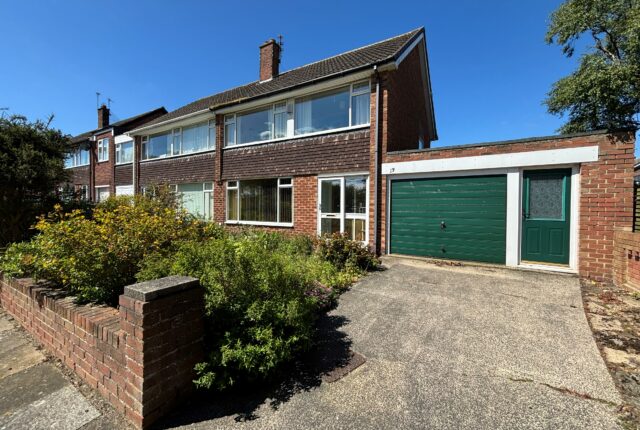 13
13
Lynfield, Whitley Lodge, NE26 3EG
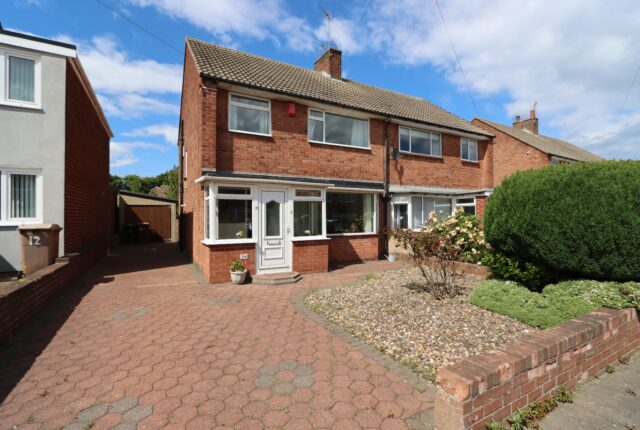 12
12
Garsdale Road, Brierdene, NE26 4NU
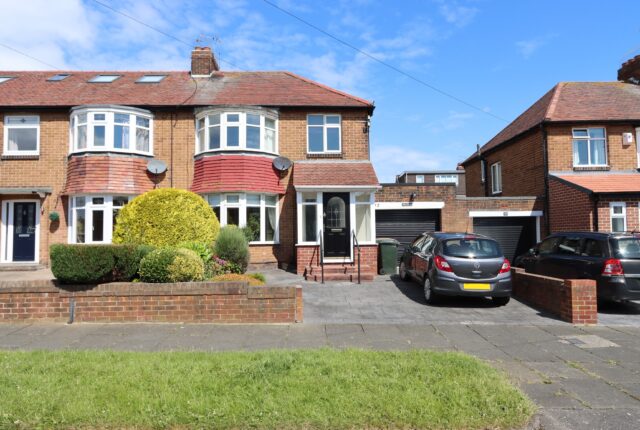 15
15
