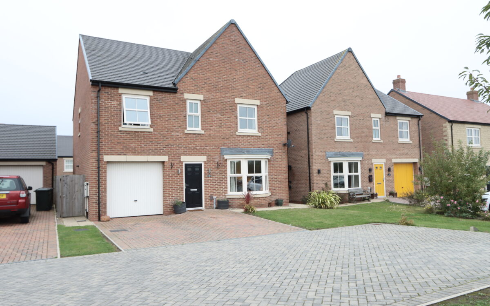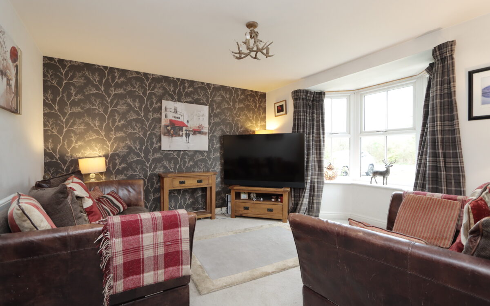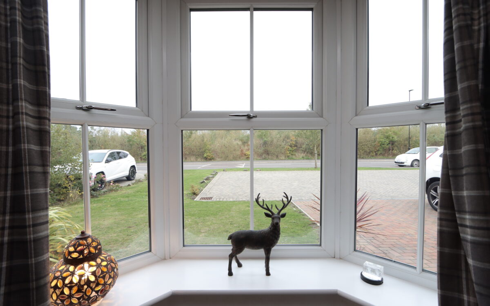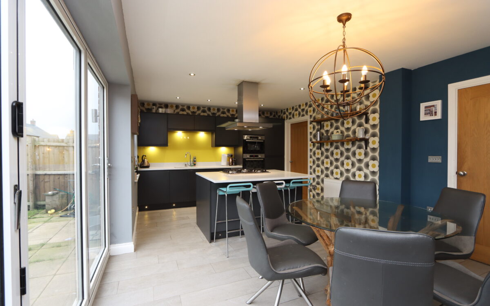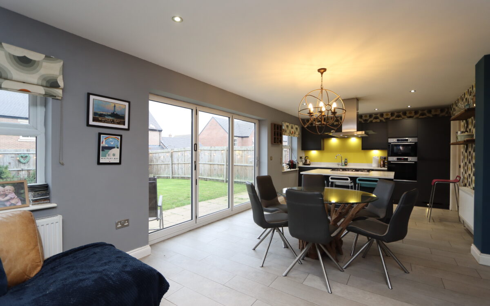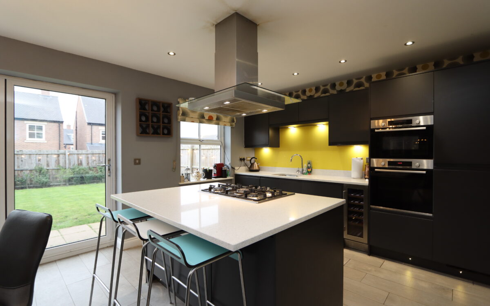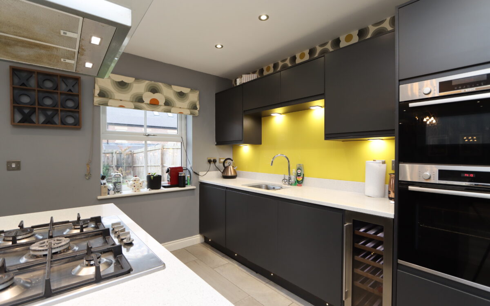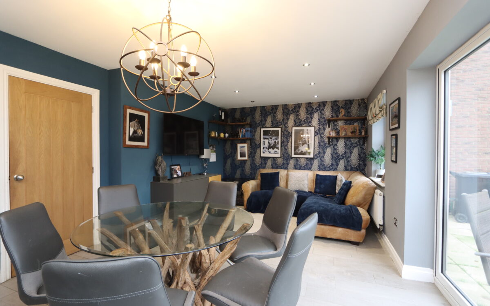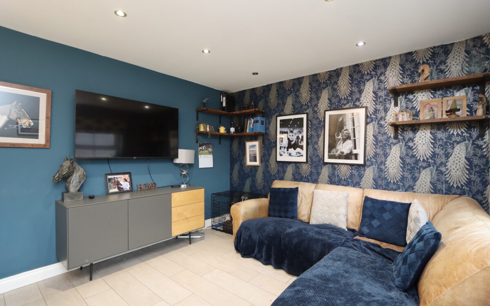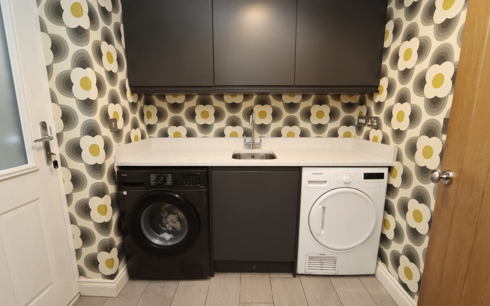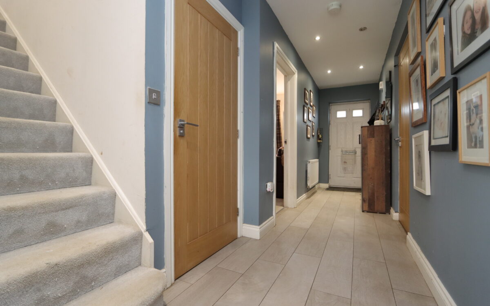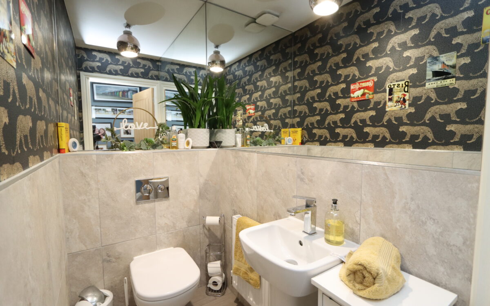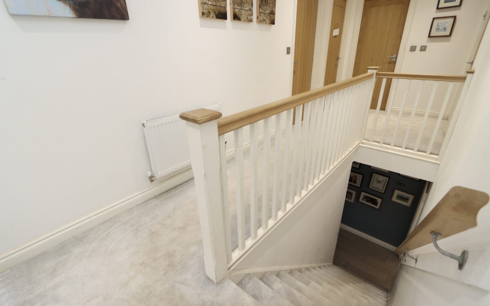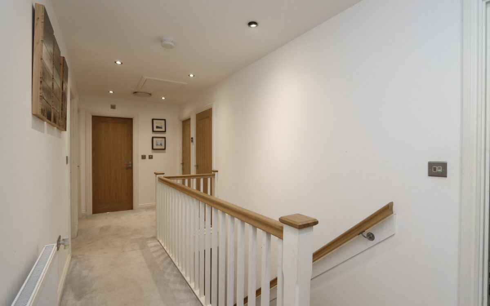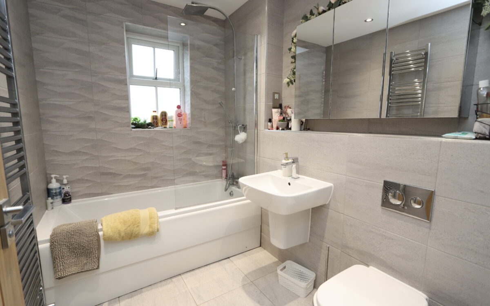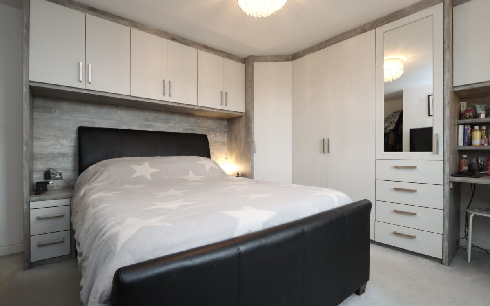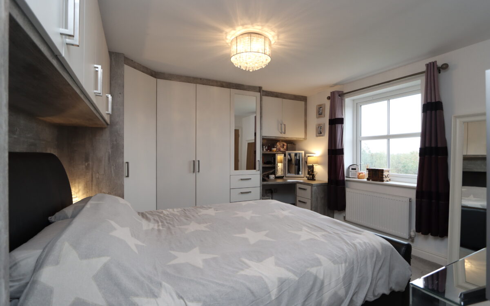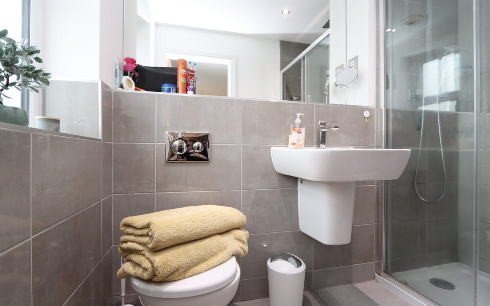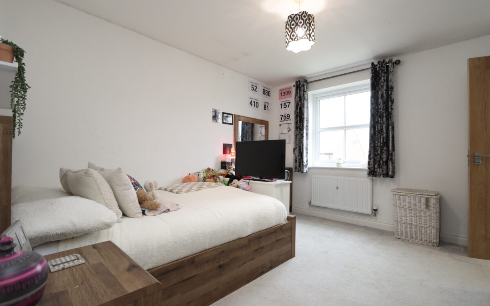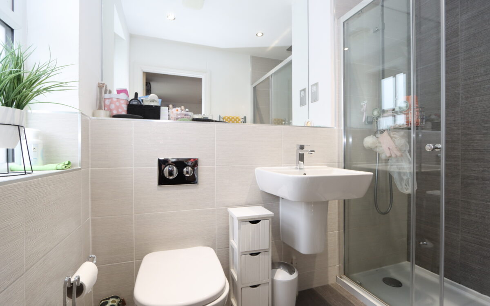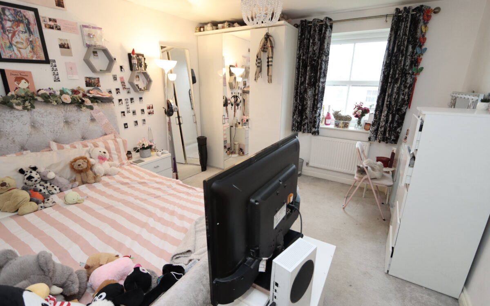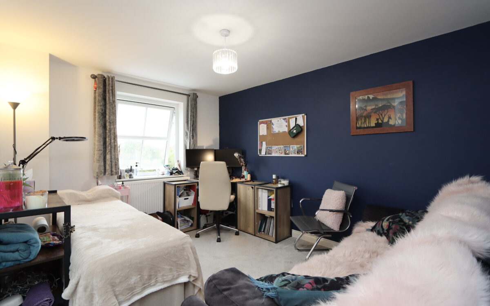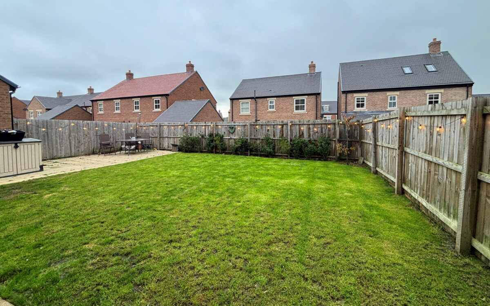WELL SITUATED, MODERN AND WELL PROPORTIONED 4 DOUBLE BEDROOMED DETACHED FAMILY HOME which was built by Cussins circa 2020 to the Tulip plan and offers practical family oriented accommodation throughout as well as open aspect from the front elevation. This freehold property benefits from the remainder of a 10 year NHBC guarantee in addition to all of the features and extras typically associated with a newly built property. This particular home has the advantage of uPVC double glazing (with triple glazing to the front elevation), ceiling air ventilation system, gas central heating, driveway with parking for 2 vehicles plus additional parking at the end of the shared driveway, lounge with bay window offering an open aspect, dining kitchen with bi-folding doors with garden aspect & utility room off, downstairs WC, 4 double bedrooms – 2 of which have en-suite shower rooms, partially boarded loft space, family bathroom, garage, and gardens to front and rear.
On the ground floor: entrance hall, downstairs WC, lounge, dining kitchen and utility room. On the 1st floor: landing, bathroom, 4 bedrooms – 2 with en-suite shower rooms. Externally: driveway and gardens to front and rear.
This property is situated on the popular Cussins section of the rapidly maturing Backworth Park estate, ideal for road links including Backworth Lane and Killingworth Way providing access to the A19/A1, the Earsdon Bypass and Holystone roundabout which in turn give access to the Coast, A19 and Tyne Tunnel. The Pavilion public house is within reasonable walking distance as well as Backworth Primary School, Northumberland Park Metro station and bus services which also run through the estate.
ON THE GROUND FLOOR:
HALL: radiator, staircase to first floor and doors to lounge, garage, WC and kitchen.
DOWNSTAIRS WC: ½ tiled walls, ½ mirrored walls, back to wall WC, floating washbasin with mixer tap, extractor fan and radiator.
DINING KITCHEN: 27’ 9” x 11’ 0” (8.46m x 3.35m) with bi-folding doors overlooking and giving access to the rear garden.
Kitchen area: a good range of fitted wall & floor units including integrated wine cooler, kick space LED plinth lights, ‘Silestone’ illuminated work surfaces & upstands, ‘Bosch’ eye level double oven, 1½ bowl stainless steel inset sink with mixer tap & ‘Silestone’ drainer, integrated dishwasher, integrated fridge/freezer, Island with ‘Silestone’ worksurface & breakfast bar incorporating ‘Bosch’ 5 ring gas hob with illuminated extractor hood above, uPVC double glazed window, 6 concealed down lighters and radiator.
Dining Area: 6 concealed down lighters, radiator and uPVC double glazed window.
UTILITY ROOM: 6’ 7” x 6’ 2” (2.01m x 1.88m), door to side entrance, radiator, plumbing for washing machine, ‘Silestone’ benchtop & upstand incorporating stainless steel sink, mixer tap & ‘Silestone’ drainer, plumbing for washing machine, understairs store cupboard and fitted wall & floor units.
LOUNGE: 13’ 10” x 12’ 8” (4.22m x 3.86m) including uPVC triple glazed bay window with open aspect, and radiator.
ON THE FIRST FLOOR:
LANDING: uPVC double glazed window, radiator, 6 concealed down lighters, spindle balustrade, cupboard housing hot water cylinder and access to loft space.
LOFT SPACE: partially boarded and light.
BATHROOM: tiled floor, tiled walls & feature wall, back to wall WC, wall mounted washbasin with mixer tap, panelled bath with shower over, screen & secondary shower hose, upright stainless steel towel radiator, mirrored medicine cabinet, concealed down lighters and uPVC double glazed window.
4 BEDROOMS
No. 1: at front, 12’ 5” x 12’ 5” (3.78m x 3.78m) including fitted furniture on 2 walls comprising: wardrobes, cupboards, drawers & dressing table, radiator, uPVC triple glazed window with open aspect and door to en-suite.
EN-SUITE SHOWER ROOM: tiled floor, part tiled walls, tiled walk-in shower enclosure, wall mounted washbasin, back to wall WC, stainless steel upright towel radiator, uPVC triple glazed window and concealed down lighters.
No. 2: at rear, 12’ 0” x 11’ 2” (3.66m x 3.40m), uPVC double glazed window, radiator and door to en-suite.
EN-SUITE SHOWER ROOM: tiled floor, part tiled walls, tiled walk-in shower enclosure, wall mounted washbasin, back to wall WC, stainless steel upright towel radiator, uPVC double glazed window and concealed down lighters.
No. 3: at rear, 11’ 11” x 11’ 2” (3.63m x 3.40m), radiator and uPVC double glazed window.
No. 4: at front, 12’ 5” x 10’ 0” (3.78m x 3.05m), radiator and uPVC triple glazed window.
EXTERNALLY:
GARAGE: 19’ 5” x 9’ 10” (5.92m x 3.0m), wall mounted ‘Worcester’ gas central heating boiler, up & over door, power and light.
GARDENS: the front is accessed from Briardene Way via a block paved shared driveway, there is a lawn to the front of the property, 2 external coach lights, block paved driveway providing hard standage for 2 cars and paved walkways. The rear garden has 2 paved patios, planted borders to the rear, has well fenced perimeters, shaped lawn, external power, tap for hosepipe and gated side entrance.
TENURE: FREEHOLD.
COUNCIL TAX BAND: E
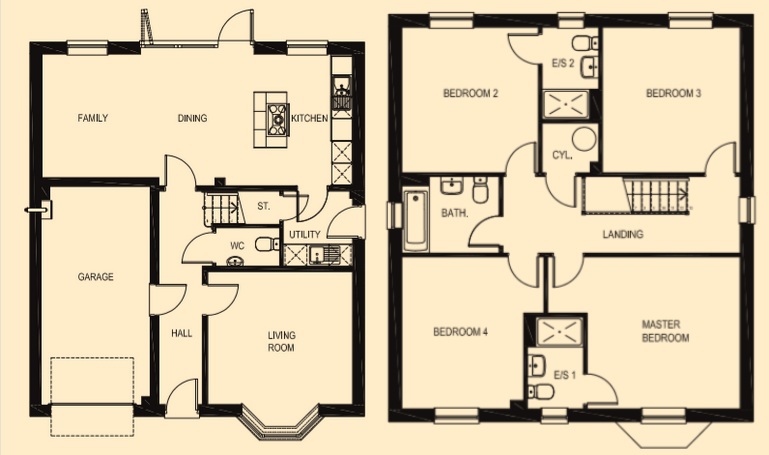
Click on the link below to view energy efficiency details regarding this property.
Energy Efficiency - Briardene Way, Backworth, Newcastle upon Tyne, NE27 0XP (PDF)
Map and Local Area
Similar Properties
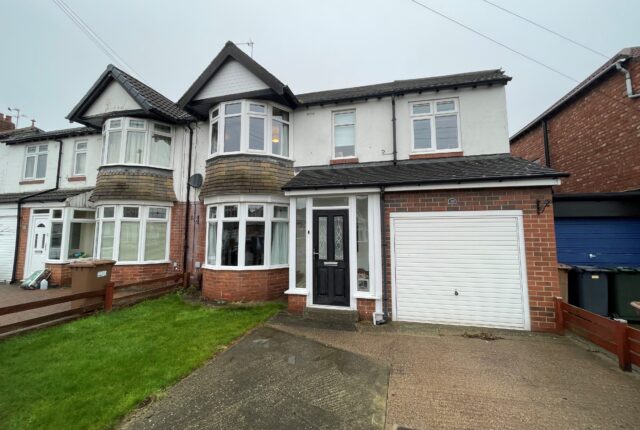 14
14
Chatsworth Gardens, West Monkseaton, NE25 9DP
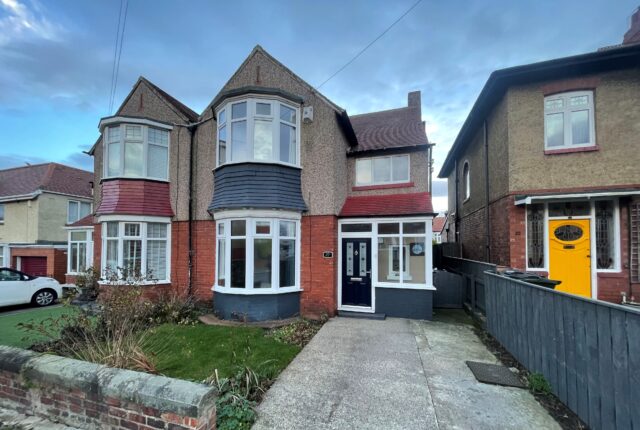 11
11
Ashbrooke, Monkseaton, NE25 8EG
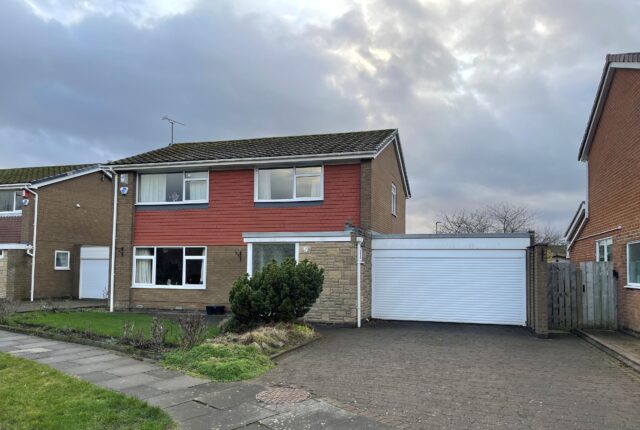 15
15
