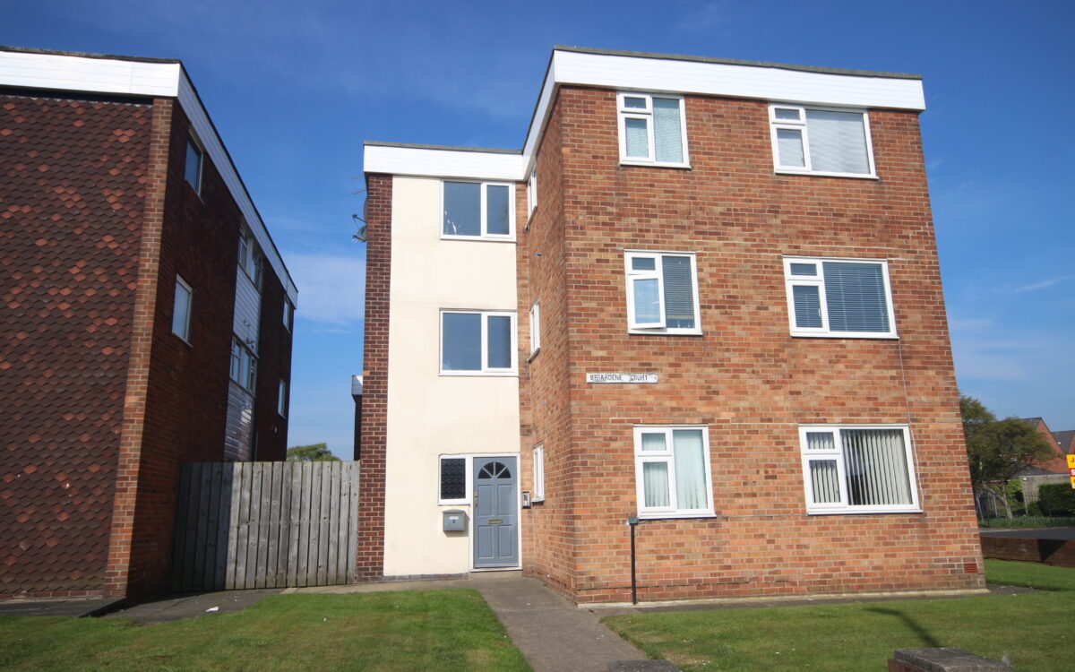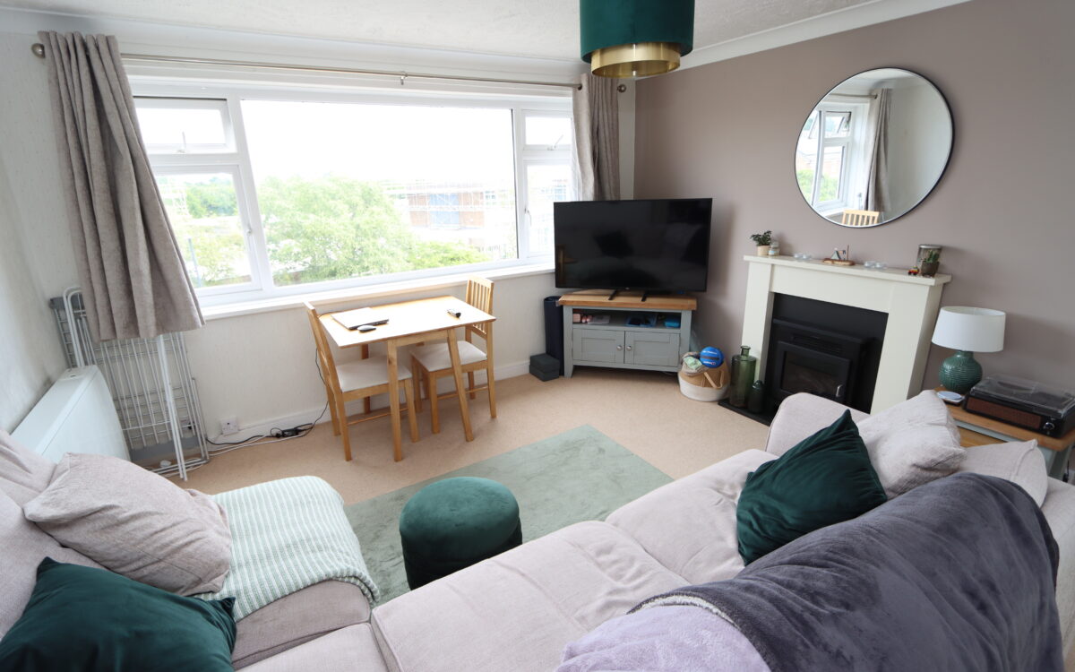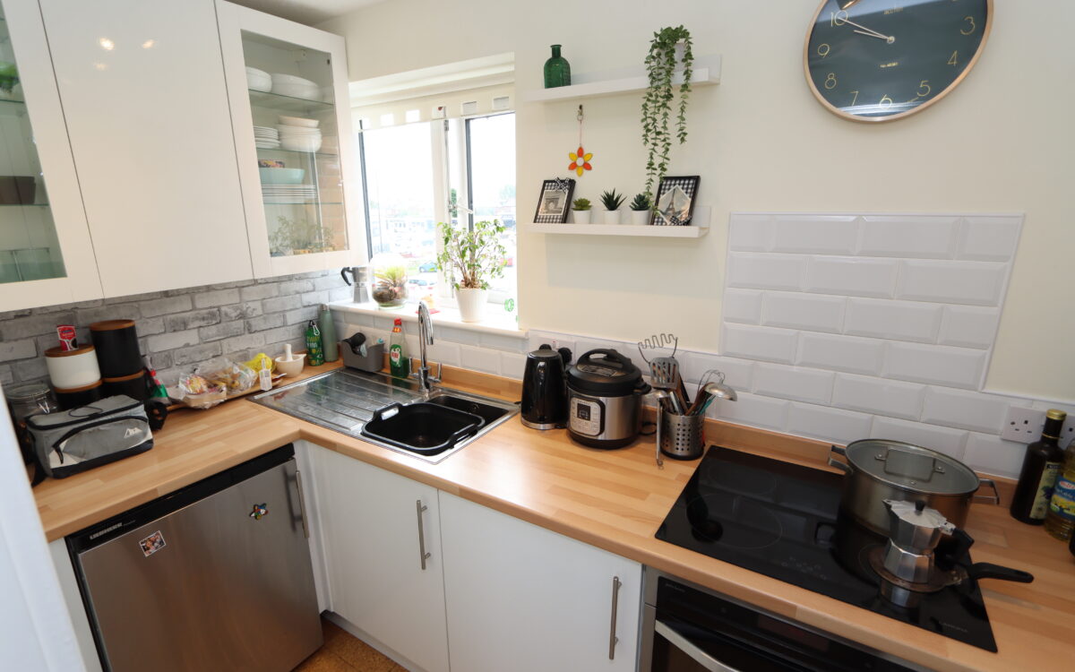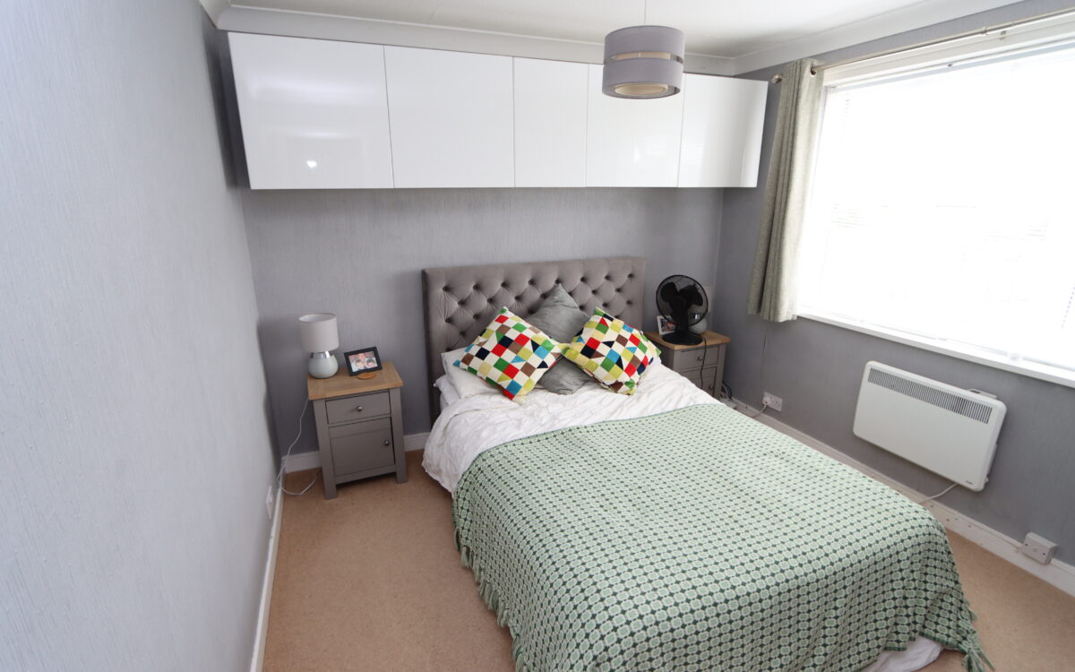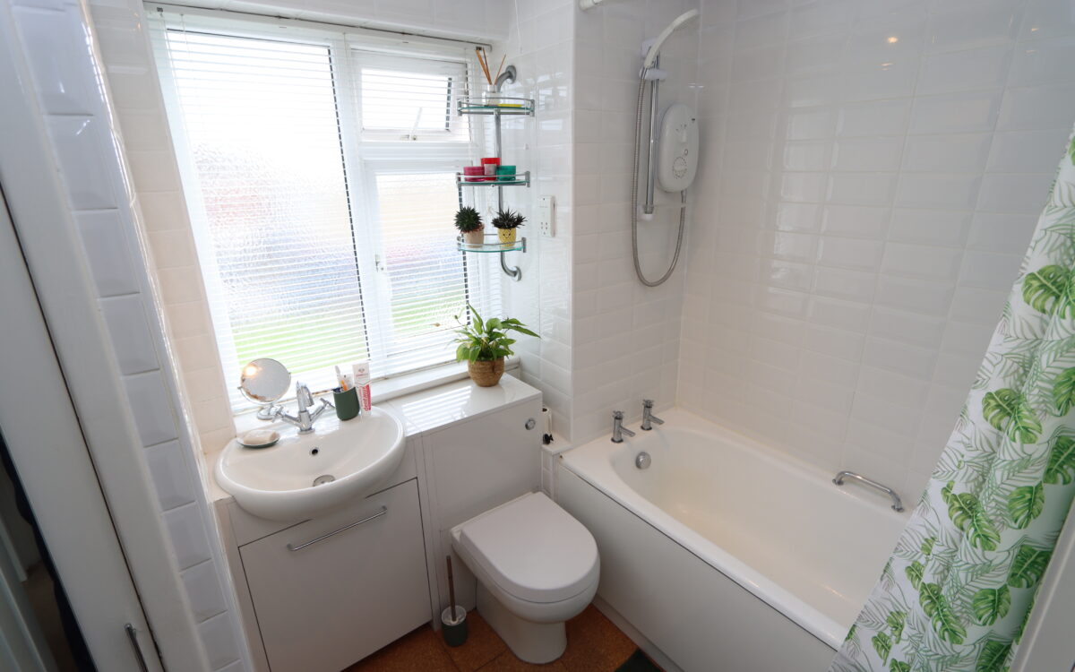SUPERBLY SITUATED & WELL PRESENTED 1 BEDROOMED TOP FLOOR FLAT WITH GARAGE. This property benefits from uPVC double glazing, night store heating, lounge, kitchen, bathroom with shower, bedroom with storage, & security entry-phone system.
On the ground floor: communal hall with stairs to upper floors. On the 2nd (top) floor: Flat : lobby, lounge, kitchen with appliances, bathroom with shower, bedroom with storage. Externally: single lock-up garage (in a block of 3), communal gardens.
Brierdene Court is situated on the fringe of Whitley Lodge Shops occupying an excellent position with a fairly open aspect over Whitley Lodge First School. Local amenities include a ‘Tesco Express’ store, Whitley Bay Golf Course, and the beach & sea front. It is also convenient for bus services which connect up with Whitley Bay Town centre, Metro system & Sainsburys Supermarket.
ON THE GROUND FLOOR:
COMMUNAL HALL security entry-phone system, mailboxes, & stairs to upper floors (mailbox is situated on the external wall next to the main front door).
ON THE SECOND (TOP) FLOOR: FLAT –
LOBBY double-fitted cloaks cupboard, & security entry-phone.
LOUNGE 13′ 2″ x 12′ 8″ (4.01m x 3.86m) fireplace with log-effect convector heater, ‘Dimplex Quantum’ night store/fan heater, & uPVC double glazed window.
REFITTED KITCHEN 10′ 1″ x 4′ 9″ (3.07m x 1.44m) cork tiled floor with under-floor heating, white ‘hi-gloss’ fitted wall & floor units, ‘Lamona’ induction hob, ‘John Lewis’ combination oven (oven/grill/microwave), ‘Lamona’ stainless steel sink with mixer tap & drainer, ‘Liebherr’ fridge, integrated ‘John Lewis’ dishwasher, washing machine, 6 LED lights on track & uPVC double glazed window.
REFITTED BATHROOM fully tiled walls, cork tiled floor with underfloor heating, tall wall-mounted toiletries cabinet, panelled bath with ‘Mira Go’ shower over, vanity unit, low level WC, heated towel rail, shaver point, ‘Creda’ night store heater, airing cupboard (housing hot water cylinder, cold water tank & underfloor heating controls) & uPVC double glazed window with venetian blind.
BEDROOM 9′ 11″ x 9′ 10″ (3.02m x 2.99m) wall-mounted storage units, ‘Creda’ wall heater & uPVC double glazed window with venetian blind.
EXTERNALLY:
GARAGE (in a block of 3) 22′ 2″ x 7′ 4″ (6.75m x 2.23m) up & over door, fitted shelving, power & light, door to rear & drive to the front providing off-road car standage.
COMMUNAL GARDENS – drying area to the rear & wheelie bin storage.
TENURE: Leasehold with 939 years remaining. The owners of the 4 flats in Brierdene Court jointly own the lease for the block and employ Kingston Property Services to manage & maintain the structure & common parts. Together, they discuss and agree an annual budget and ongoing maintenance. We understand, the owners have paid £120 per month in 2025 to cover this expenditure.
Council Tax Band: A
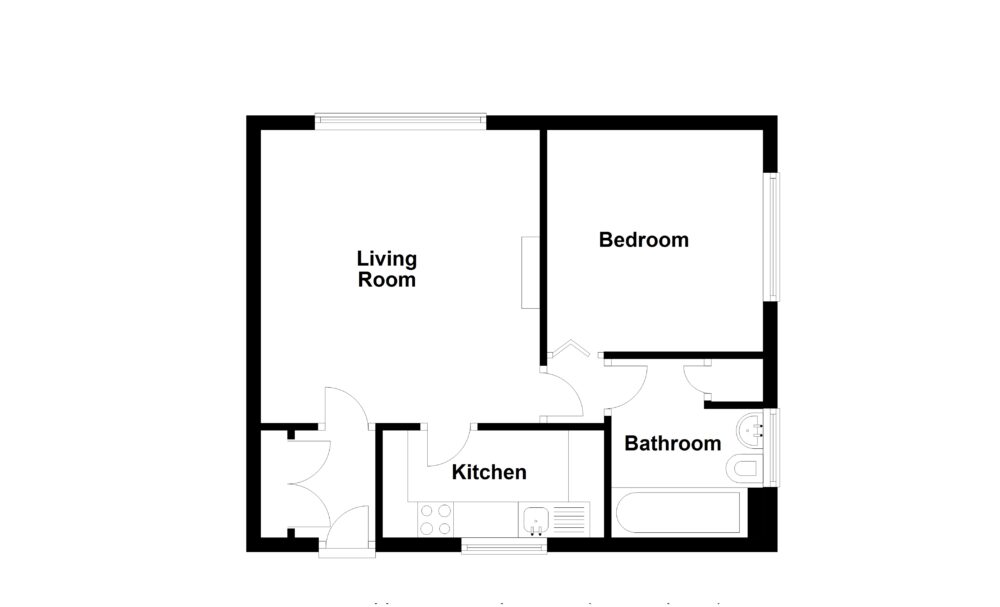
Click on the link below to view energy efficiency details regarding this property.
Energy Efficiency - Brierdene Court, Whitley Bay, NE26 3HP (PDF)
Map and Local Area
Similar Properties
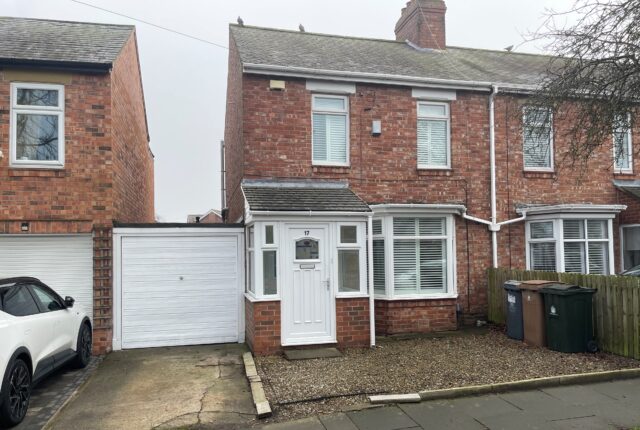 11
11
Burnbank Avenue, South Wellfield, NE25 9HG
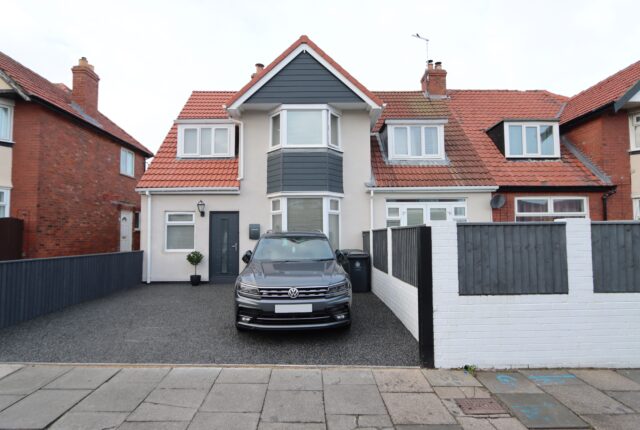 23
23
Longston Avenue, Cullercoats, NE30 3NG
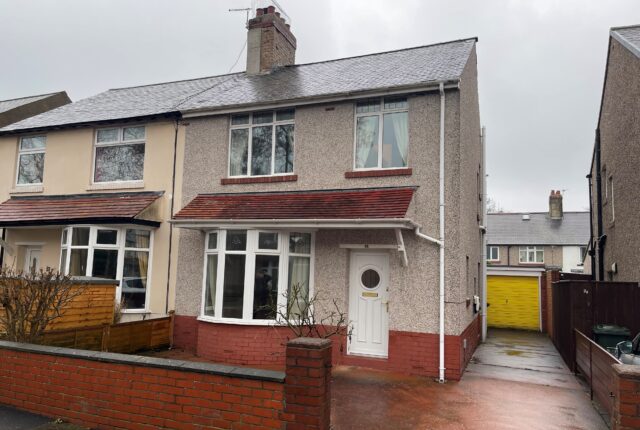 11
11
