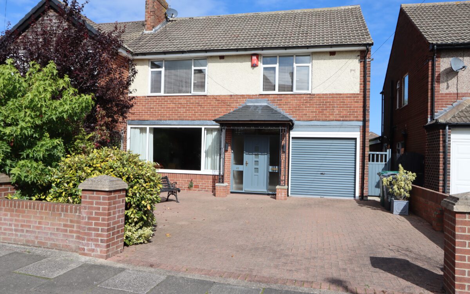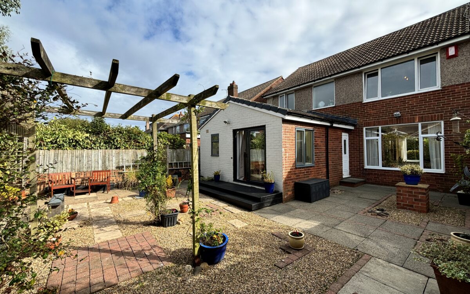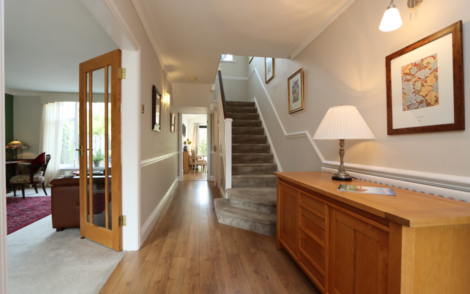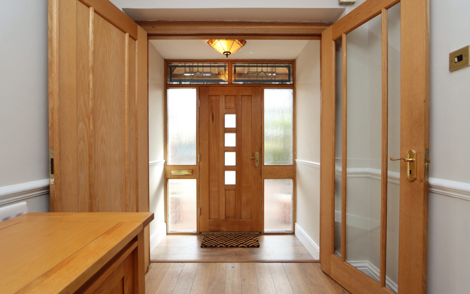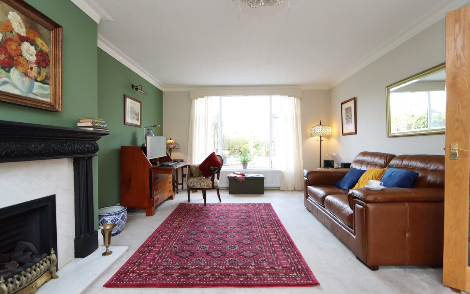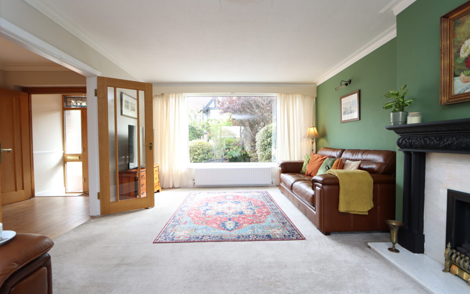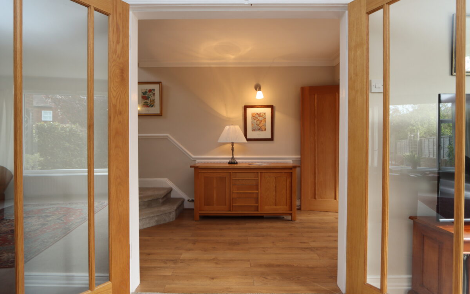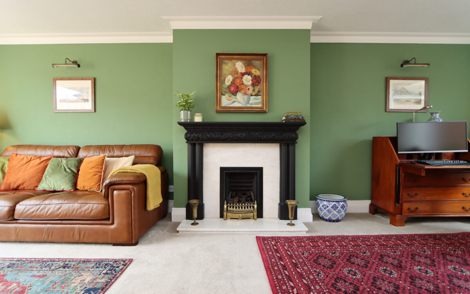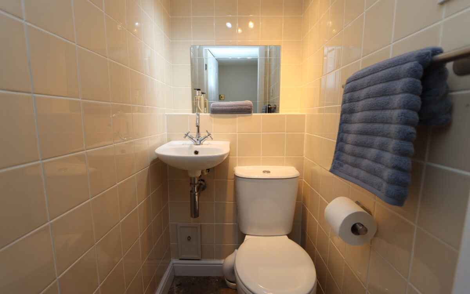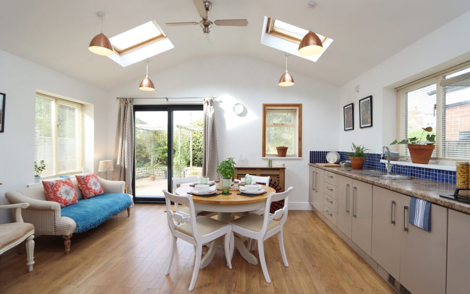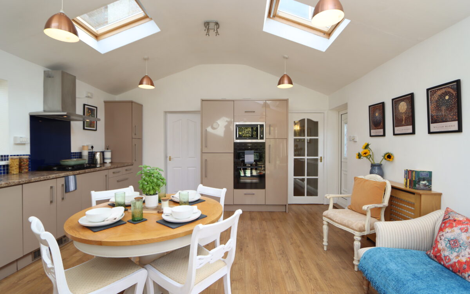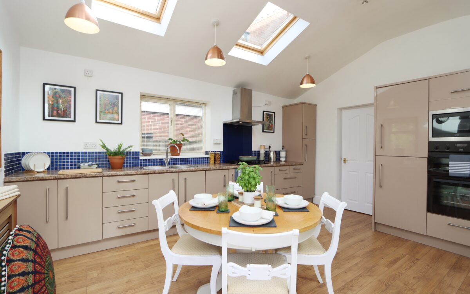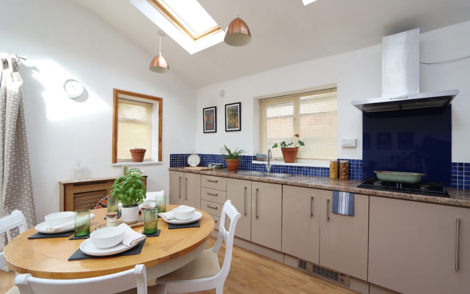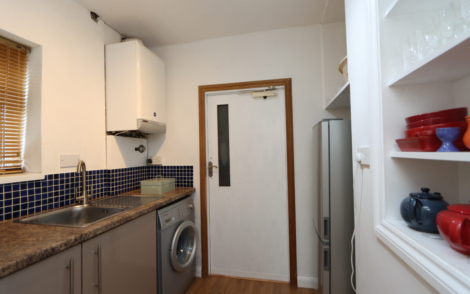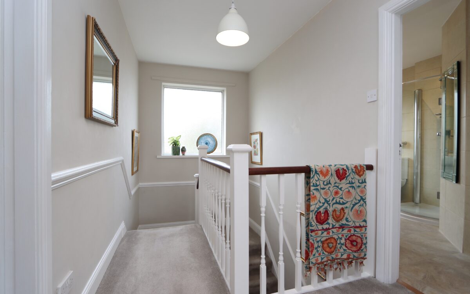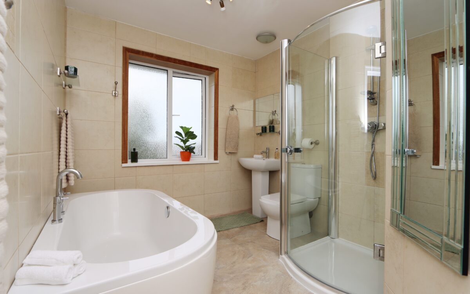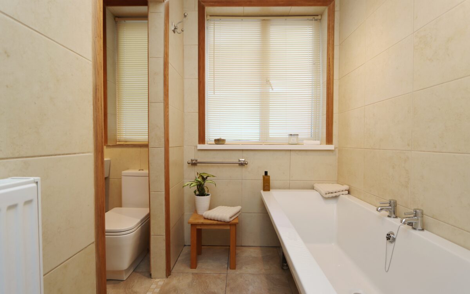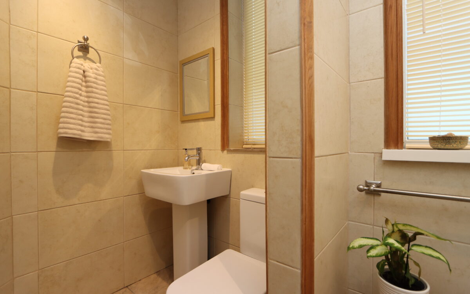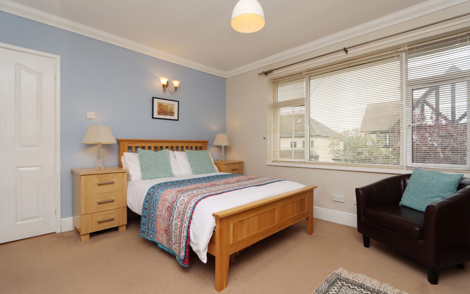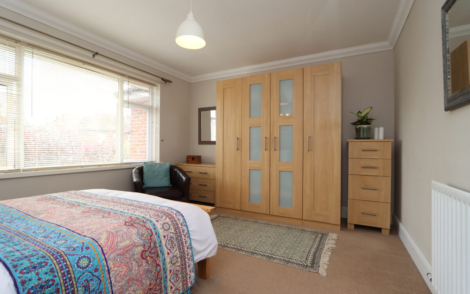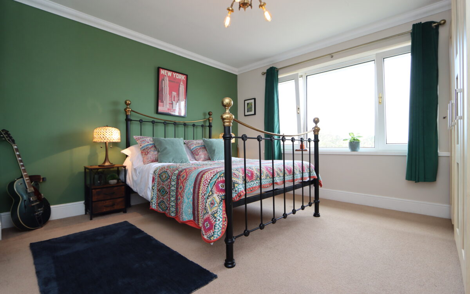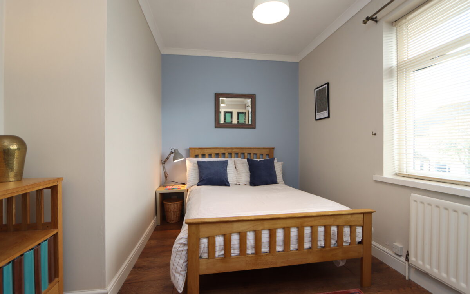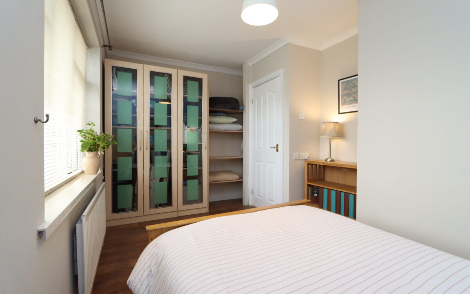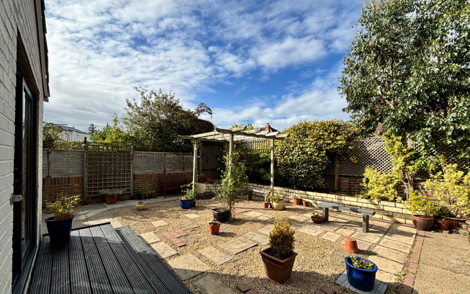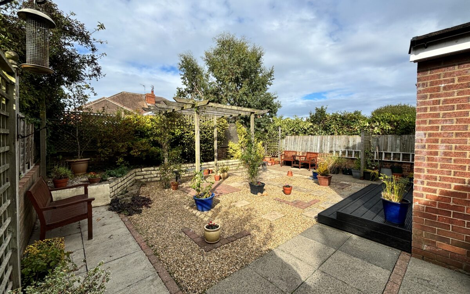SUPERBLY SITUATED, EXTENDED, BEAUTIFULLY UPDATED AND PRESENTED 3 BEDROOMED SEMI-DETACHED HOUSE which is located in one of the most prestigious streets in the town and is 1 of only 2 of this style of house on the Crescent. This house is in immaculate order and has the advantage of uPVC double glazing to almost every window, gas central heating (combi boiler), cavity wall insulation, PVC fascias & guttering, a generous reception hallway with downstairs WC, living room with glazed double-opening doors and large picture windows offering dual aspects, superb extended & refitted dining kitchen with vaulted ceiling and ‘Velux’ roof lights, utility room, 2 refitted bathrooms to the first floor – one of which has a walk-in shower cubicle, 3 generously proportioned bedrooms, garage with roll over door, block paved frontage providing off road standage for multiple vehicles and beautifully landscaped rear garden which is private, not overlooked and offers both North and West orientations. Whilst this property has been updated throughout, there is still scope for a potential purchaser to create a 4th bedroom in the loft space as well as further extension to the ground floor rear, subject to planning permission.
On the ground floor: open porch, vestibule, hallway, lounge, dining kitchen & utility room. On the 1st floor: landing, 2 bathrooms and 3 bedrooms. Externally: garage and gardens to both front and rear.
This property is situated in a sought after residential street to the North of Whitley Bay in the popular Brierdene estate. Brierdene Crescent is considered to be one of the most prestigious streets in Whitley Bay due to it’s location being within easy walking distance of the beach & sea front, Whitley Bay Golf Course and Briar Dene nature reserve and other local amenities including Whitley Lodge Shops – with a ‘Tesco Express’ Store. It is also convenient for bus services which connect up with Whitley Bay Town centre, Metro system & local supermarkets and is in the catchment area for Whitley Lodge First School (ages 5-9), Valley Gardens Middle School (ages 9-13) and Whitley Bay High School (ages 13-18).
ON THE GROUND FLOOR:
OPEN PORCH: with tiled pitch roof.
VESTIBULE: timber glazed front door with double glazed side windows and feature leaded & stained glass top windows, oak/glazed double opening doors leading to hallway.
HALL: 21’ 7” x 6’ 7” (6.58m x 2.01m), radiator, dado rail, staircase to first floor and understairs store cupboard.
WC: tiled walls & floor, washbasin, low level WC and 3 spot lights on track.
LOUNGE: 24’ 9” x 12’ 11” (7.54m x 3.94m), oak/glazed double opening doors to hall, 2 large uPVC double glazed picture windows with dual aspects allowing for an abundance of natural light, 2 double banked radiators and traditional style fireplace with stone inset & hearth incorporating coal effect living flame gas fire.
EXTENDED DINING KITCHEN: 15’ 7” x 15’ 2” (4.75m x 4.62m) with vaulted ceiling accommodating 4 double glazed ‘Velux’ roof lights, 3 double glazed windows with venetian blinds, uPVC double glazed door to rear garden, uPVC double glazed sliding door leading to rear garden, a good range of fitted wall & floor units including pull order larder, ceiling fan, ‘Zanussi’ double oven, integrated microwave, ‘Bosch’ 4 ring gas hob with glass splashback and illuminated extractor hood above, tiled benchtop splashbacks, circular stainless steel sink & drainer with matching mixer tap, 2 radiators and ‘Dimplex’ kick space heater.
UTILITY ROOM: recess for fridge freezer, fitted floor cupboards, uPVC double glazed window with venetian blinds, benchtop, stainless steel sink & drainer with mixer tap, plumbing for washing machine, ‘Baxi Duo Tech’ gas fired combination boiler – serviced 2024, recessed storage shelves, power, light and door to garage.
ON THE FIRST FLOOR:
LANDING: uPVC double glazed window, dado rail and access to loft space.
LOFT SPACE: partially boarded, folding ladder & light.
SHOWER ROOM: 11’ 11” x 8’ 2” (3.63m x 2.49m – maximum overall measurement), large panelled bath, uPVC double glazed window, pedestal washbasin, 4 spotlights on track, low level WC, shower enclosure with ‘Mira excel’ shower, double banked radiator, fully tiled floor and walls.
BATHROOM: 9’ 3” x 9’ 1”, (2.82m x 2.77m – L shaped measurement), tiled walls & floor, radiator, free standing bath, 2 uPVC double glazed windows with venetian blinds, low level WC, pedestal washbasin and 2 sets of spotlights on track.
3 BEDROOMS
No. 1: at front, 13’ 10” x 11’ 6” (4.22m x 3.51m), corniced ceiling, radiator and uPVC double glazed window with venetian blinds.
No. 2 at rear, 12’ 11 x 12’ 10” (3.91m x 3.689m), corniced ceiling, plaster ceiling rose, radiator and uPVC double glazed window.
No. 3: 14’ 3” x 9’ 0” (4.34m x 2.74m – maximum overall measurement), including wardrobes with shelving, radiator and uPVC double glazed window with venetian blind.
EXTERNALLY:
GARAGE: 18’ 7” x 7’ 10” (5.66m x 2.39m), power, light and roll over door.
GARDENS: the front garden is fully block paved providing off road standage for numerous cars, walled perimeter, there are also planted borders with mature trees offering a degree of seclusion and privacy. The rear garden is 33ft wide x 40ft long (10.06m x 12.19 – overall L shaped measurement), landscaped garden which is mostly laid with paving and pebbles for easy maintenance, raised deck, part walled part fenced perimeter, pergola, raised planted borders with mature planting, security sensor light, external power supply, tap for hosepipe and gated side entrance.
TENURE: FREEHOLD.
COUNCIL TAX BAND: E
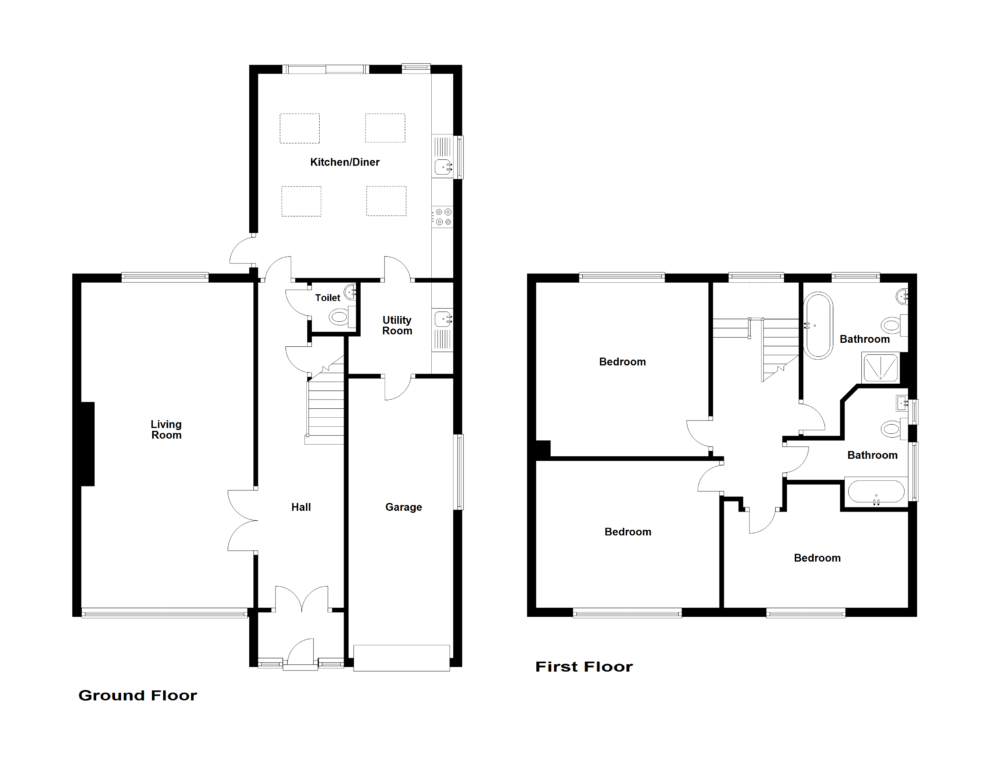
Click on the link below to view energy efficiency details regarding this property.
Energy Efficiency - Brierdene Crescent, Brierdene, Whitley Bay, NE26 4AD (PDF)
Map and Local Area
Similar Properties
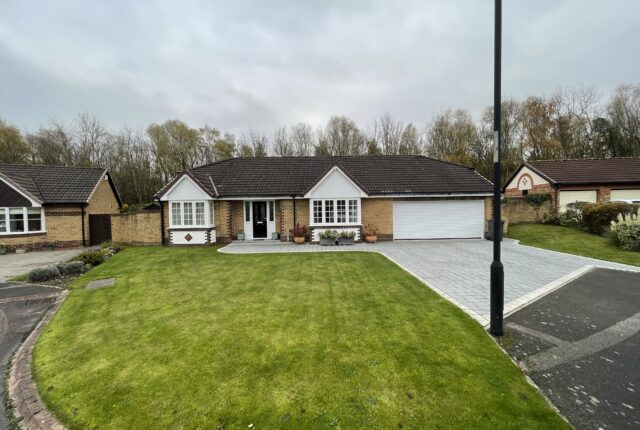 4
4
North Ridge, Red House Farm, NE25 9XT
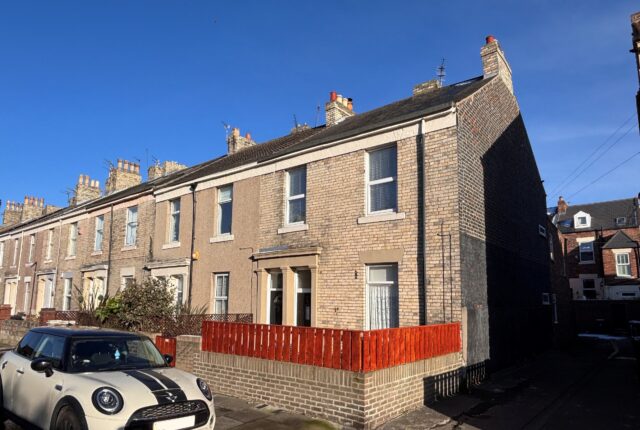 14
14
Princes Street, Tynemouth, NE30 2HN
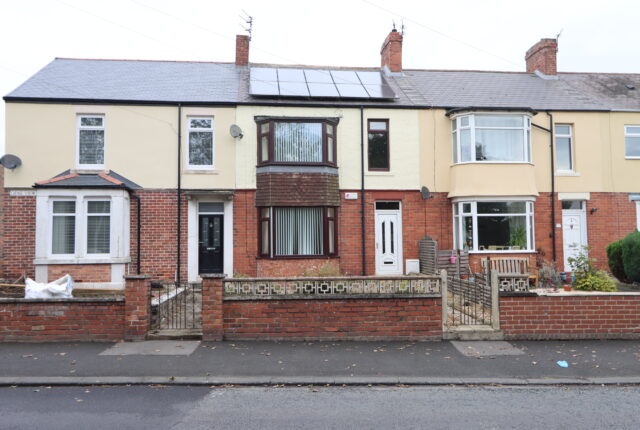 10
10
