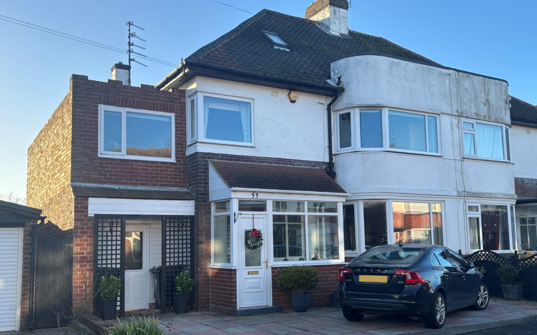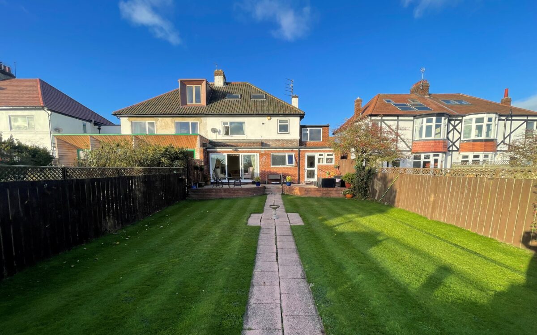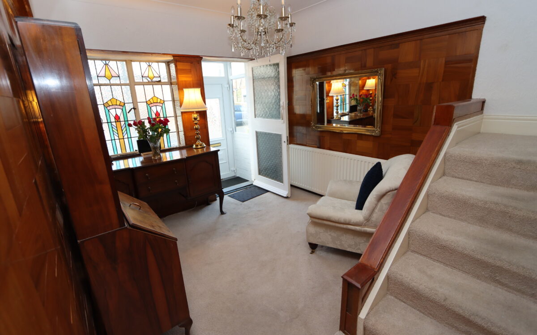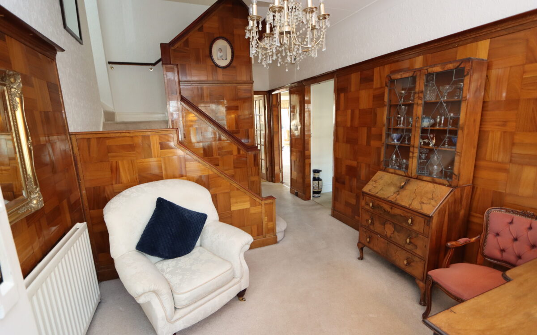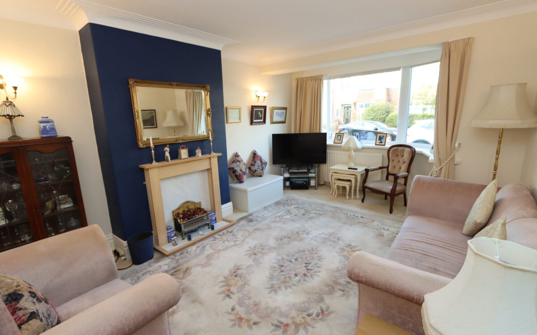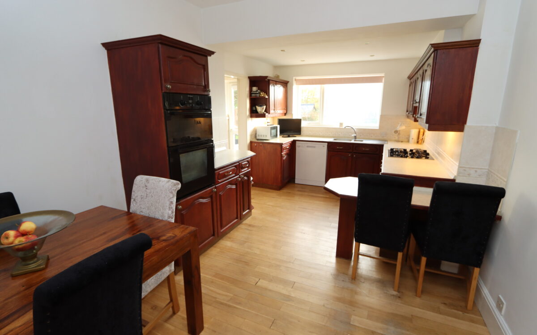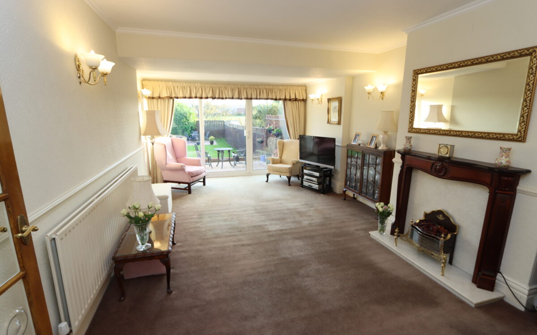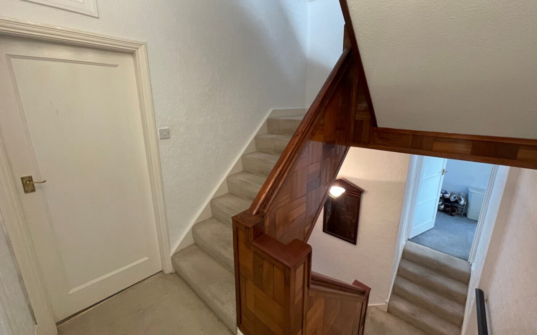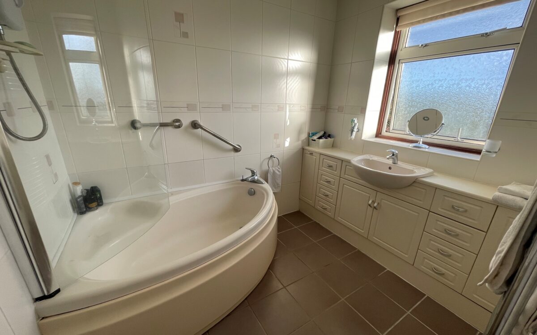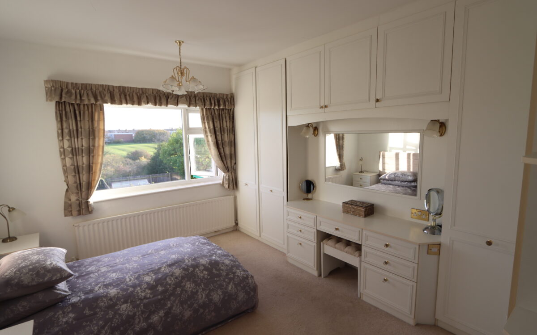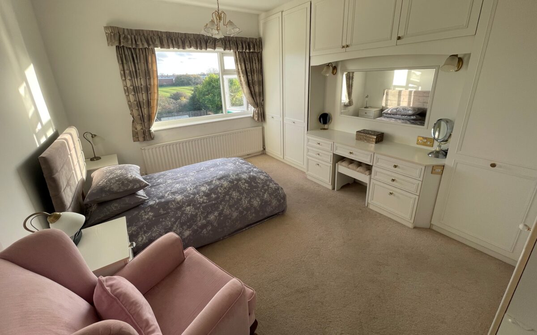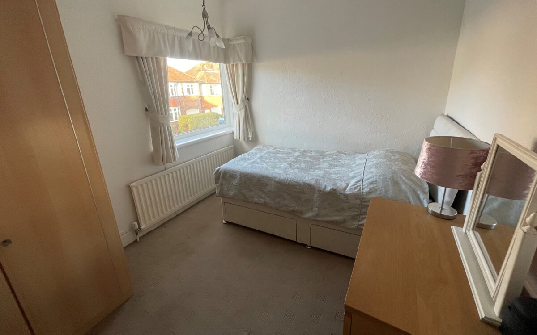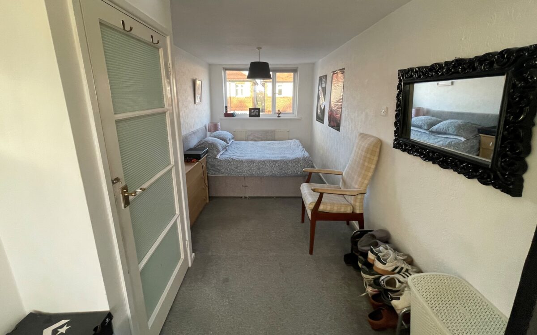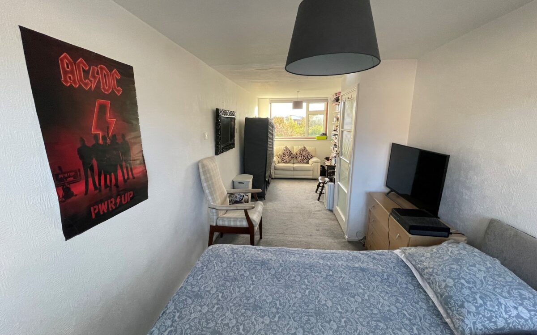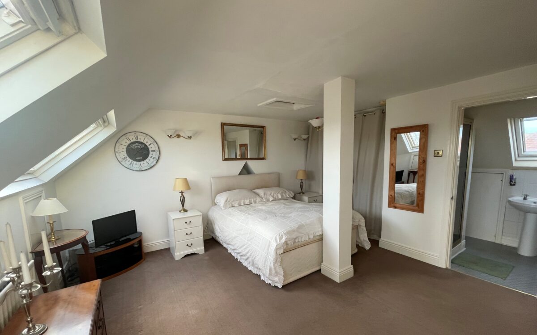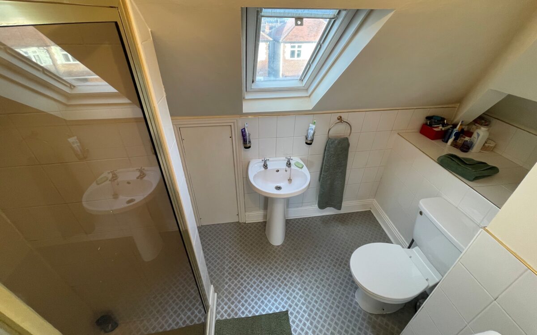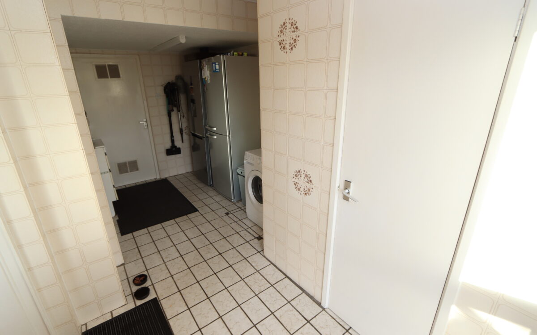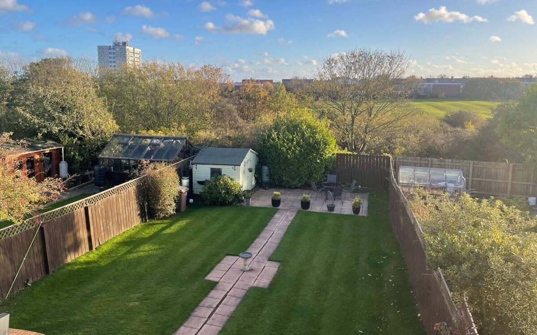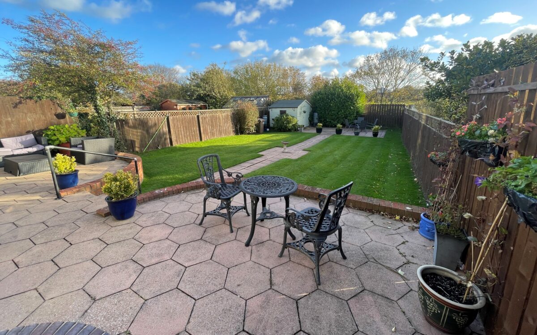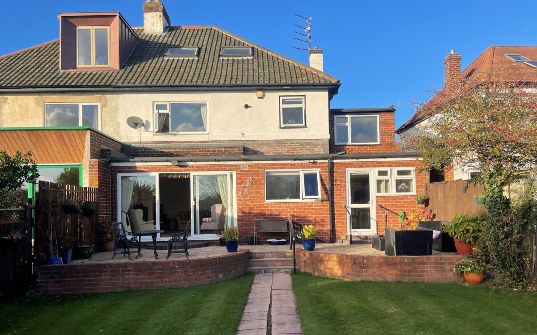SUPERBLY SITUATED & WELL PRESENTED FIVE BEDROOMED SEMI-DETACHED HOUSE which is located in one of the most prestigious streets in the town. This property benefits from uPVC double glazing, gas central heating (combi boiler), lounge to the front with bay window, a second lounge to the rear with patio doors to the rear garden, dining kitchen, utility room with cloakroom, split level landing to 4 bedrooms, bathroom and separate toilet, continuation of main staircase leading to a further bedroom with en-suite shower room, garage, rear garden which measures 64ft long overlooking the Brierdene Park with a sunny south aspect and a paved drive for car standage.
The accommodation on offer briefly comprises: On the ground floor: porch, hall, lounge to front, extended lounge to rear, extended dining kitchen & utility room with cloakroom. On the 1st floor: 4 bedrooms, bathroom & separate toilet. On the 2nd floor: further bedroom and en-suite shower room. Externally: garage and gardens to front and rear.
This property is situated in a sought after residential street to the North of Whitley Bay in the popular Brierdene estate. Brierdene Crescent is considered to be one of the most prestigious streets in Whitley Bay due to it’s location being within easy walking distance of the beach & sea front, Whitley Bay Golf Course and Briar Dene nature reserve and other local amenities including Whitley Lodge Shops – with a ‘Tesco Express’ Store. It is also convenient for bus services which connect up with Whitley Bay Town centre, Metro system & local supermarkets and is in the catchment area for Whitley Lodge First School (ages 5-9), Valley Gardens Middle School (ages 9-13) and Whitley Bay High School (ages 13-18).
ON THE GROUND FLOOR:
PORCH: uPVC double glazed with tiled floor.
HALL: 9’10” x 18’0″ (3.00m x 5.49m max overall measurement) ¾ panelling, double radiator, feature leaded & stained glass window, fitted cloaks cupboard and staircase to first floor.
LOUNGE: to the front 12’5″ x 17’3″ (3.78m x 5.26m) including uPVC double glazed bay window, double radiator, fireplace with electric fire & 3 double fitted wall lights.
EXTENDED SECOND LOUNGE: to the rear 12’5″ x 22’5″ (3.78m x 6.83) fireplace with electric fire, double radiator, 6 double fitted wall lights & uPVC double glazed patio doors to rear garden.
EXTENDED DINING KITCHEN: 9’8″ X 19’3″ (2.95m x 5.87m) fitted wall & floor units, ‘Electrolux’ gas hob with illuminated extractor hood above, ‘Electrolux’ eye level oven, plumbing for dishwasher, double radiator & uPVC double glazed window.
UTILITY ROOM: 15’8″ x 6’9″ (4.78m x 2.06m) tiled walls & floor, plumbing for washing machine, including cloakroom with vanity unit & low-level WC, radiator, uPVC double glazed window & uPVC double glazed door to rear garden & door to garage.
ON THE FIRST FLOOR:
SPLIT LEVEL LANDING: with large airing cupboard housing ‘Baxi’ combi-boiler.
4 BEDROOMS
No. 1: to the front 12’0″ x 17’2″ (3.66m x 5.23m) including uPVC double glazed bay window, fitted wardrobe, washbasin & double radiator.
No. 2: the the rear 14’0″ x 11’11” (4.27m x 3.63m)including fitted furniture on two walls, radiator & uPVC double glazed window.
No. 3: to the front 10’6 x 8’6″ (3.20m x 2.59m) with radiator & uPVC double glazed window.
No. 4: over garage 24’7 x 7’11” (7.49m x 2.41m) with radiator and 2 uPVC double glazed windows
BATHROOM: tiled walls & floor, large corner bath with ‘Triton’ shower over, vanity unit, upright stainless steel towel radiator & uPVC double glazed window.
SEPARATE WC: tiled walls & floor, low level WC & extractor fan.
ON THE SECOND FLOOR:
No. 5: 13’4″ X 16’9 (4.06m x 5.11m) with double radiator, 2 double glazed velux windows & access to the remaining loft space.
EN-SUITE SHOWER ROOM: partially tiled walls, pedestal washbasin, low level WC, tiled shower cubicle, radiator & velux window.
EXTERNALLY:
GARAGE: 17’7″ x 8’0″ (5.36m x 2.44m) composite door to drive, power & light.
GARDENS: to the front there is a paved drive for car standage. The rear garden measures 64ft long adjoins and overlooks Brierdene Park, has a sunny south aspect with lawn, paved patio, wood shed, raised patio area & tap.
TENURE: Freehold. Council Tax Band: F
EPC & FLOOR PLAN TO FOLLOW
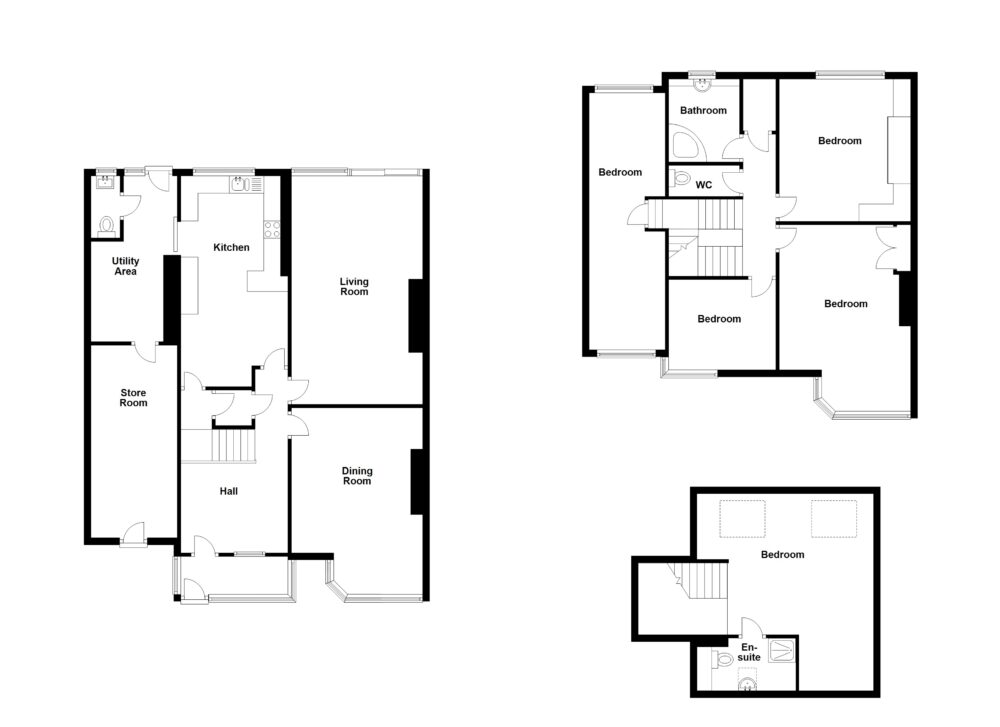
Click on the link below to view energy efficiency details regarding this property.
Energy Efficiency - Brierdene Crescent, Whitley Bay, NE26 4AB (PDF)
Map and Local Area
Similar Properties
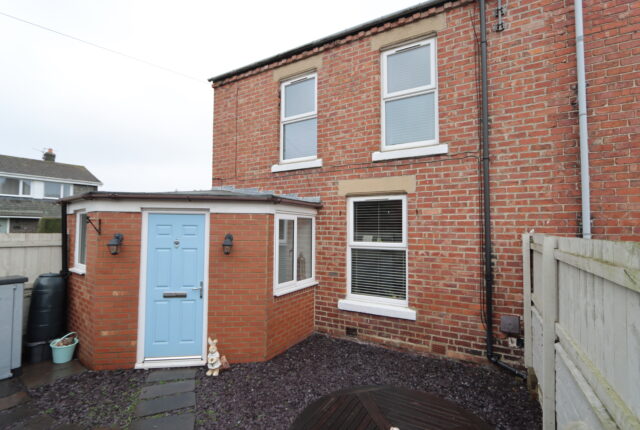 14
14
Mortimer Terrace, Holywell, NE25 0NB
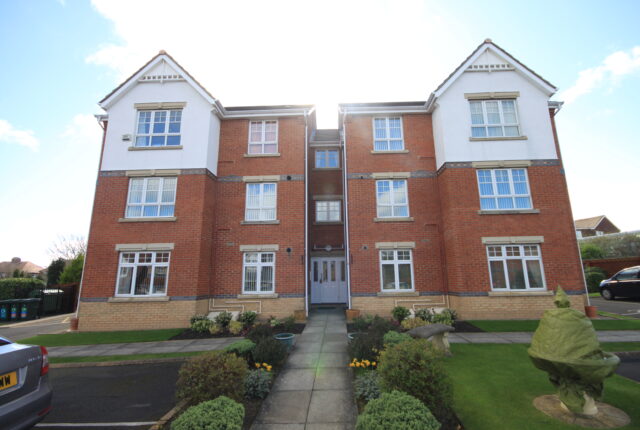 8
8
Sunningdale, Whitley Bay, NE25 9YF
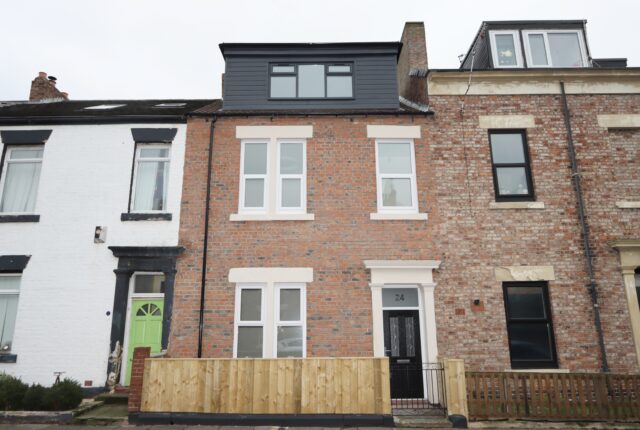 19
19
