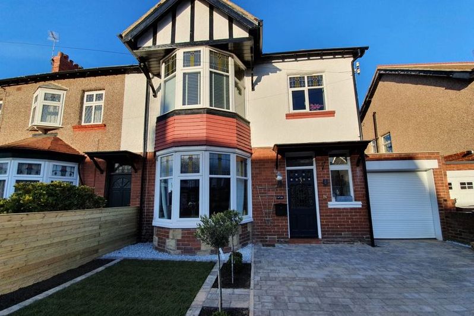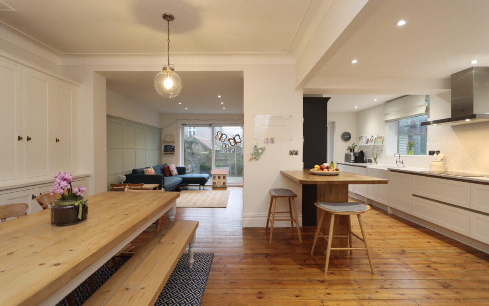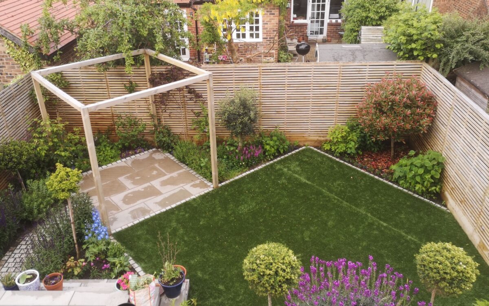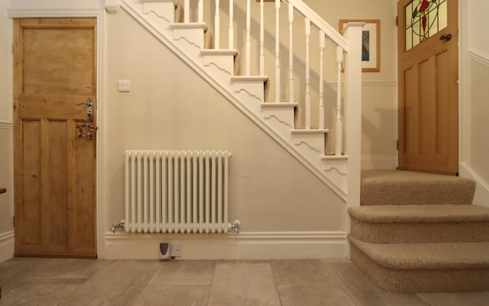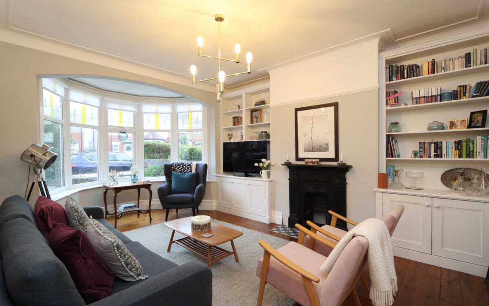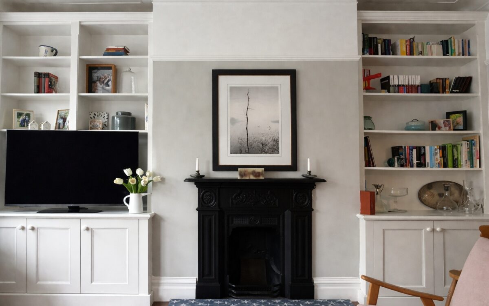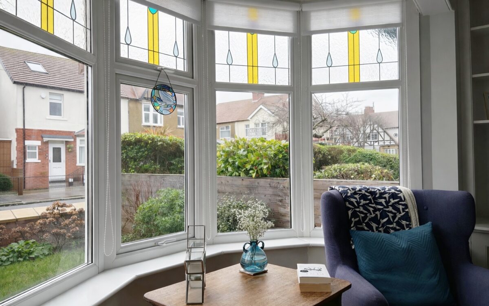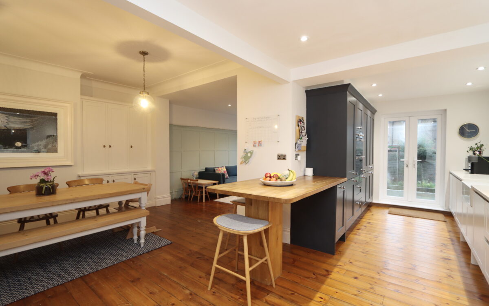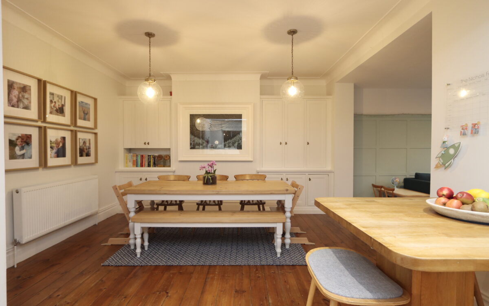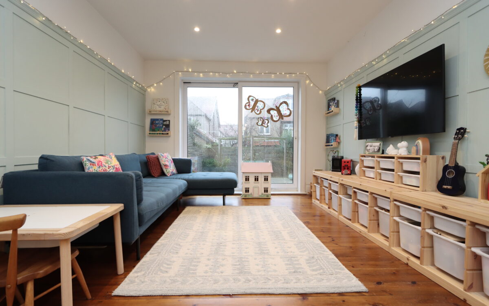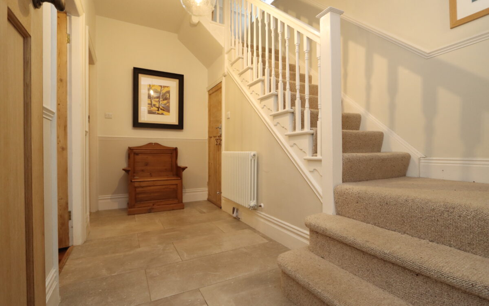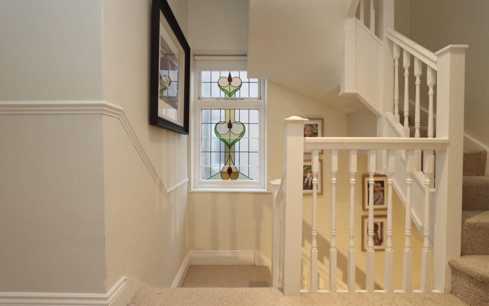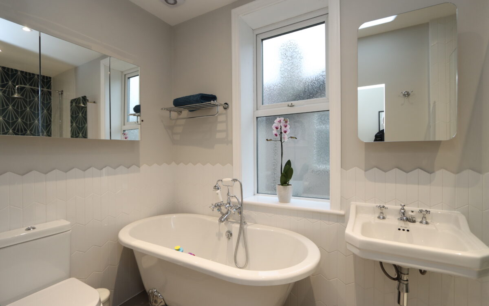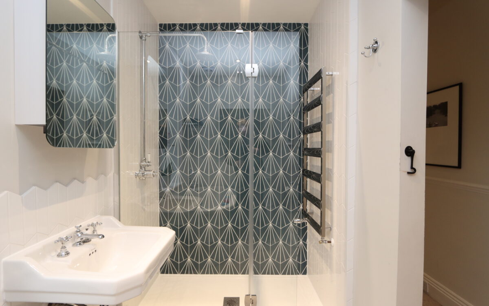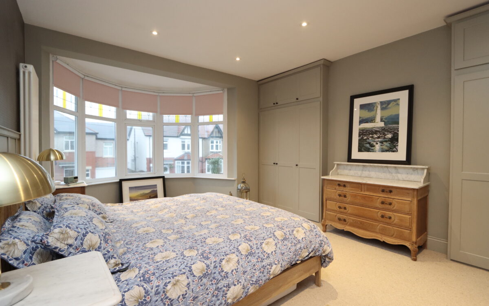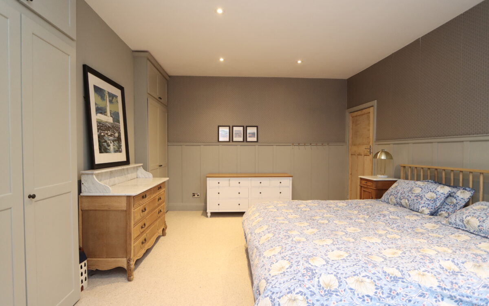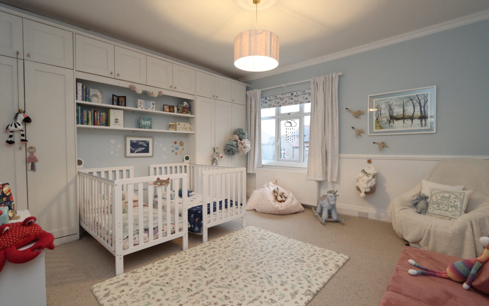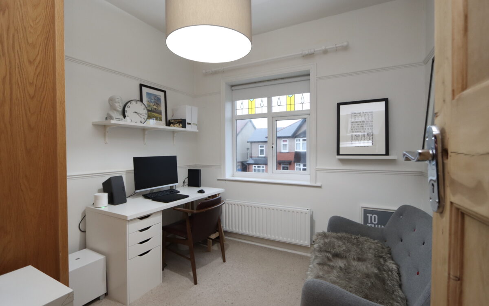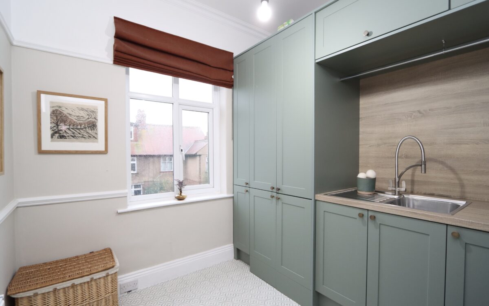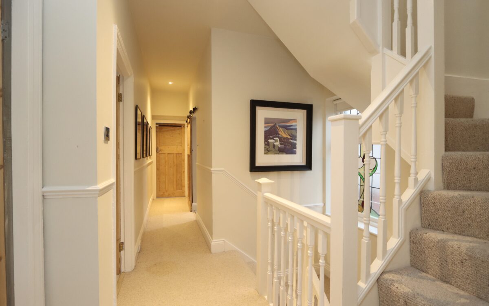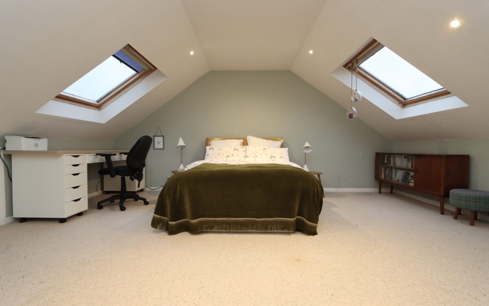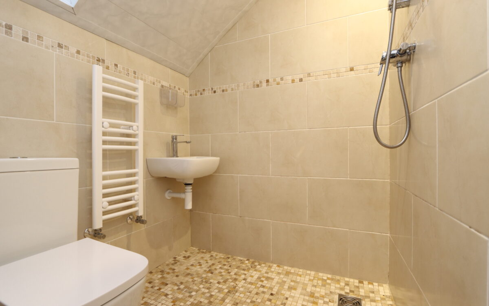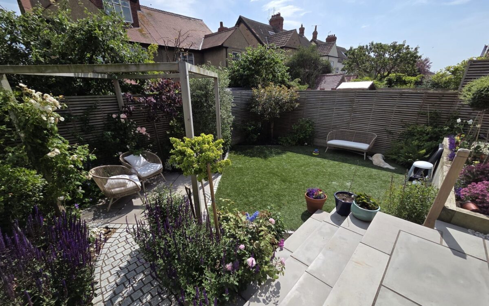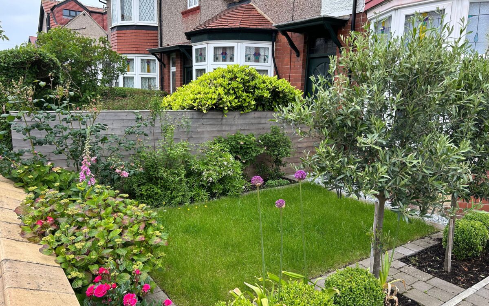BEAUTIFULLY PRESENTED, WELL UPDATED & EXTENDED, FIVE BEDROOMED, PRE-WAR, SEMI-DETACHED HOUSE OF CHARACTER which offers generous accommodation over 3 floors. This excellent house marries period charm with modern features, perfect for family living, close to the sea and all the amenities Whitley Bay and the coast has to offer. With approximately 2292 square foot (213 square metre) of accommodation, this home retains character, features and charm typical for a house of this age, alongside modern upgrades including a beautifully refitted and extended open-plan dining kitchen and family room together with stylishly refitted bathrooms throughout the home. There are 4 generous bedrooms on the first floor, one of which is currently being utilised as a utility room and could equally be reinstated as a double bedroom or used as a home office/study, as well as a very large, bright loft bedroom with ensuite on the second floor. Advantages also include a spacious lounge with fireplace, a double bay window to the front elevation with feature leaded & stained glass transoms, decorative ceiling cornicing, joinery, large skirting boards, beautiful leaded and stained glass windows, and a spindle staircase. The home also benefits from professionally designed and landscaped gardens with established, mature planting to the front and back, a block paved driveway providing off-road standage for 2 cars and attached brick garage with electric door. It is worth noting that the party wall to the ground floor is separated from the neighbouring property by a covered walkway which belongs to next door, making the ground floor accommodation effectively detached.
On the ground floor: vestibule, spacious entrance hallway, downstairs WC, cloakroom, lounge and generous open-plan dining kitchen / family room. On the 1st floor: landing, family bathroom, 4 bedrooms. On the 2nd floor: landing, bedroom and en-suite. Externally: garage, driveway for 2 cars and gardens to front and rear.
This property is situated in a superb location very close to the beach and sea front, ‘Waves’ leisure centre, Whitley Bay Golf Course, in the catchment area for 3 outstanding local schools as well as being ideally placed for the local amenities of both Whitley Lodge, Monkseaton Front Street, Park View and Whitley Bay town centre. Bus and Metro services are also nearby which connect up to Newcastle City Centre and surrounding areas.
ON THE GROUND FLOOR:
VESTIBULE: glazed front door with feature leaded & stained glass, porcelain tiled floor, picture rail, part panelled walls, and door with feature leaded & stained glass providing access to the hallway.
HALL: 12’ 0” x 8’ 3” (3.66m x 2.51m), column style radiator, return feature spindle staircase to first floor, porcelain tiled floor, dado rail and large cloakroom with door incorporating lovely feature leaded & stained glass.
DOWNSTAIRS WC: refitted, ½ panelled walls, back to wall WC, porcelain tiled floor, washbasin, column style radiator, extractor fan and concealed down lighter.
LOUNGE: 18’ 6” x 12’ 5” (5.64m x 3.78m including bay window), a substantial reception room with feature fireplace and tiled hearth, beautiful bay window with uPVC double glazing & feature leaded & stained glass transoms, stripped & varnished original floorboards, dado & picture rails, fitted shelving & cupboards to the alcoves and a corniced ceiling.
OPEN PLAN DINING KITCHEN / FAMILY ROOM: measuring 28’ 3” x 21’ 3” (8.61m x 6.48m – maximum overall measurement including alcoves). This beautifully extended area offers open-plan family living, with a full refitted kitchen incorporating integrated appliances, Quartz worktop and oak breakfast bar leading onto a dining room and panelled family room with views onto the garden through uPVC double-glazed sliding patio doors. Stripped & varnished floorboards throughout, the dining room has fitted storage to the alcoves and a double banked radiator. The family room has part panelled walls, upright column style radiator, and 6 concealed down lighters.
The kitchen area has: a good range of fitted wall and floor units with soft close drawers providing plenty of storage, Quartz worksurfaces, an oak fitted breakfast bar, part tiled walls, 5 ring induction hob with ‘Bosch’ illuminated extractor hood above, integrated ‘Bosch’ fridge & freezer, integrated ‘Bosch’ dishwasher, integrated ‘Bosch’ washing machine, ‘Smeg’ eye level double oven, inset Belfast style double sink with matching mixer tap, cupboard housing ‘Baxi’ gas fired combination boiler (installed approx. 2017 and annually serviced), 12 concealed down lighters, uPVC double glazed double opening doors overlooking and leading to the rear garden, 2 uPVC double glazed windows with roman blinds, upright column style radiator and stripped & varnished floorboards.
ON THE FIRST FLOOR:
LANDING: featuring the original leaded & stained glass window, dado rail, 2 concealed down lighters and continuation of the main spindle staircase to second floor.
BATHROOM: refitted 2018, 10’ 2” x 5’ 0” (3.10m x 1.52m), a stylish family bathroom with part tiled walls, large format tiled floor, low level WC, a freestanding roll-top bath with shower attachments on tap, a washbasin, chrome upright towel radiator, a large walk-in shower enclosure with tiled walls & rain head shower, uPVC double glazed window, extractor fan and 3 concealed down lighters.
4 BEDROOMS
No. 1: at front, 18’ 6” x 14’ 0” (5.64m x 4.27m) including a beautiful bay window which has uPVC double glazing featuring leaded & stained glass transoms with roller blinds. The spacious bedroom includes fitted wardrobes with cupboards above to each alcove, part panelled walls, upright column style radiator, and 5 concealed down lighters.
No. 2: at rear, 15’ 0” x 14’ 1” (4.57m x 4.29m), a beautifully arranged, very generously sized bedroom which features a dado rail, corniced ceiling, uPVC double glazed window with roller blind with a view of the sea, double banked radiator and fitted wardrobes with cupboards above.
No. 3: at front, 9’ 7” x 9’ 2” (2.92m x 2.79m), double banked radiator, picture & dado rail and uPVC double glazed window with feature leaded & stained glass transom with roller blind.
No. 4: at rear, 9’ 3” x 8’ 2” (2.82m x 2.49m), currently being used as a utility room but could equally be purposed as a home office/study and/or reverted back into use as a bedroom, it includes a double banked radiator, dado & picture rail, uPVC double glazed window with roman blind, fitted wall & floor units, fitted hanging rail, stainless steel sink & drainer with mixer spray tap, corniced ceiling, plumbing for washing machine and fitted shelving.
ON THE SECOND FLOOR:
LANDING: with Velux window & concealed down lighter.
No. 5: in attic, 17’ 7” x 16’ 10” (5.36m x 5.13m) a very sizeable bedroom, with 4 Velux roof lights with blinds, plus eaves storage, 2 radiators, 6 concealed down lighters and door to en-suite.
EN-SUITE WET ROOM: uPVC double glazed ‘Velux’ roof light, low level WC, upright towel radiator, washbasin, tiled walls & floor, mixer shower, extractor fan and 2 concealed down lighters.
EXTERNALLY:
GARAGE: 17’ 4” x 7’ 5” (5.28m x 2.26m), power, light and electric roll over door.
GARDENS: Beautifully re designed and professionally landscaped in 2022, the gardens offer attractive, low maintenance spaces that have been thoughtfully designed with practical features. Front garden: A smart block paved driveway provides off road parking for two cars and is complemented by an outside light, a lawn and mature, well established planted borders for year-round kerb appeal. Back garden: The impressive split level back garden extends to 54’ 3” (16.54m) from the rear of the garage and 28’ 9” (8.76m) at its widest point (overall L shaped measurements). It features a raised sandstone paved patio and walkways; external tap and outdoor power point; sandstone steps leading to the lower level; a second paved patio beneath an open roof pergola—perfect for outdoor dining; an artificial lawn for year round greenery; mature, well stocked borders providing colour and privacy; and vertical slatted fencing completing the stylish, contemporary garden.
TENURE: FREEHOLD.
COUNCIL TAX BAND: D
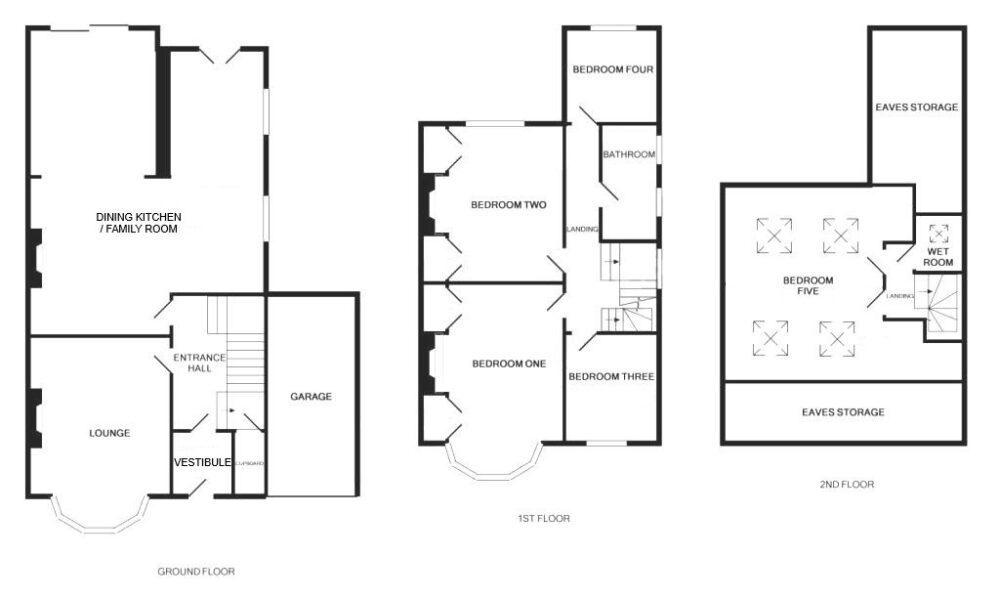
There is no Energy Efficiency certificate available for this property right now.
Map and Local Area
Similar Properties
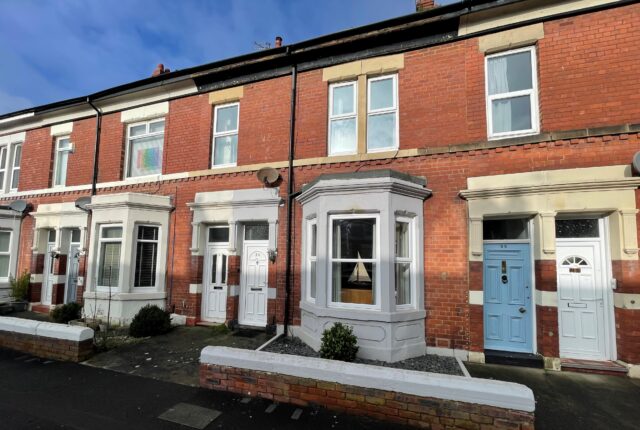 11
11
Kielder Terrace, North Shields, NE30 2AD
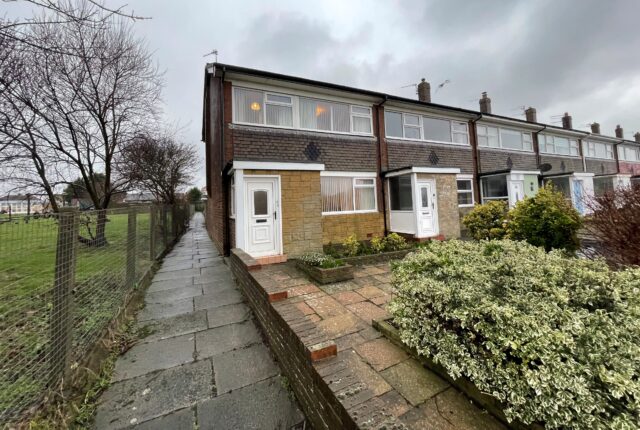 12
12
Millway Grove, Seaton Sluice, NE26 4DL
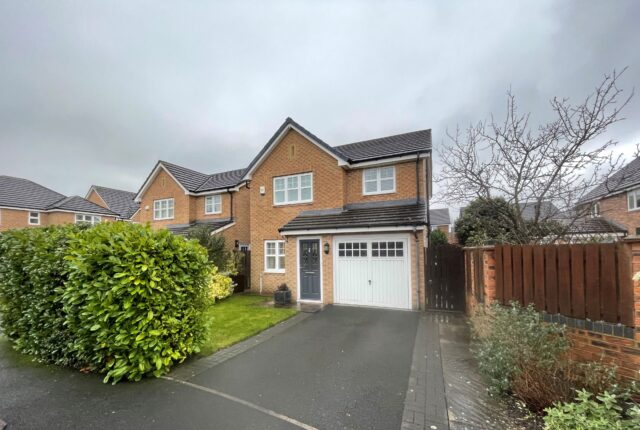 16
16
