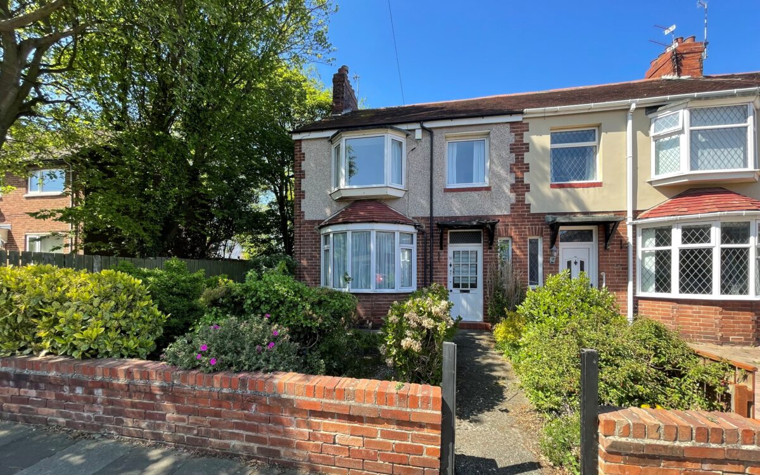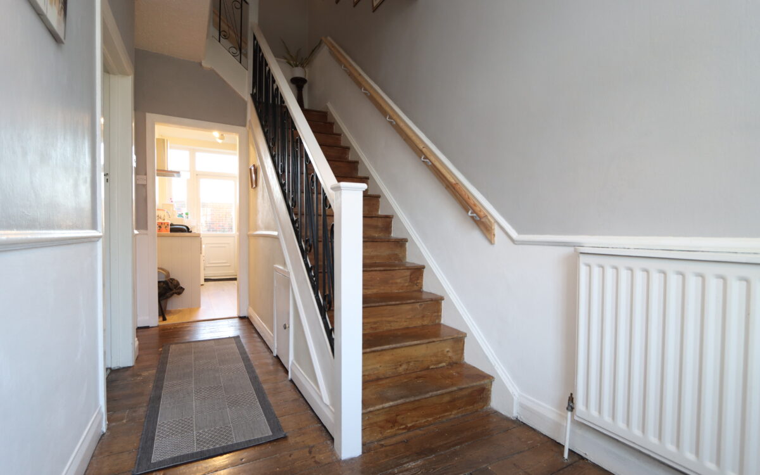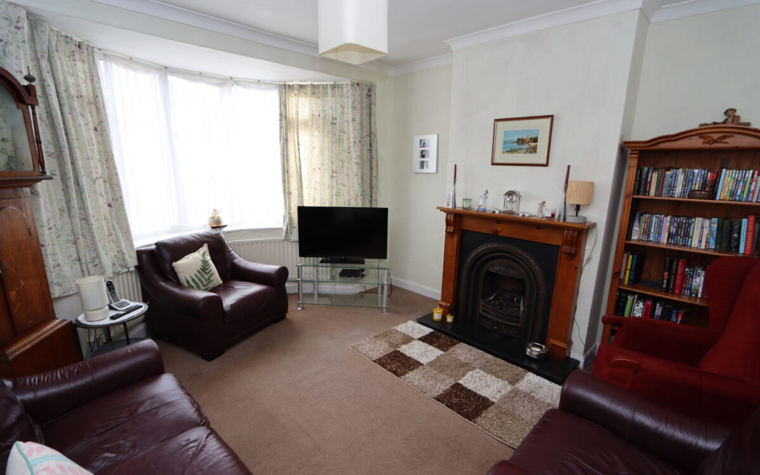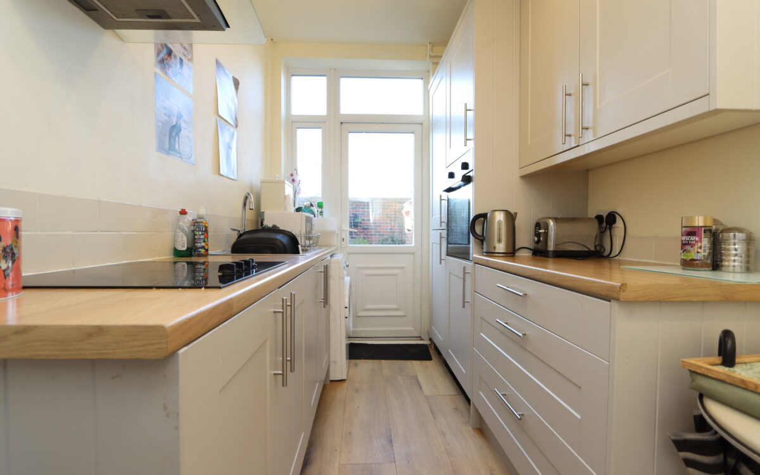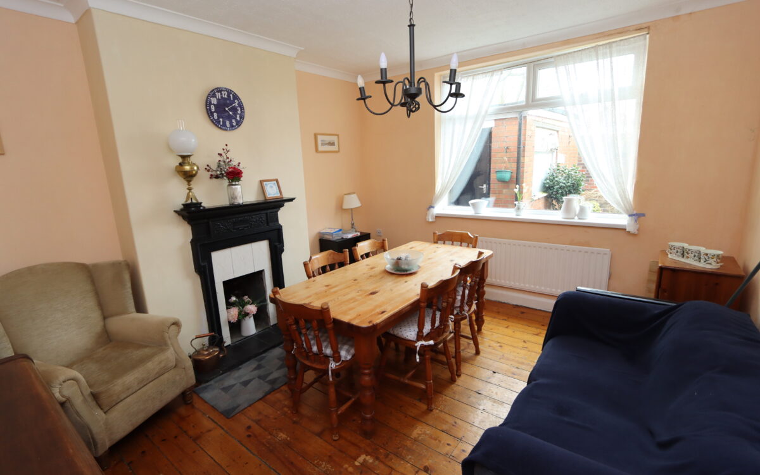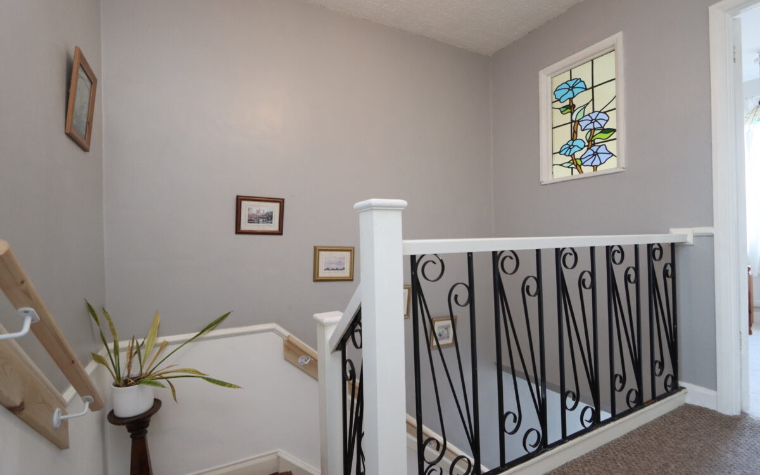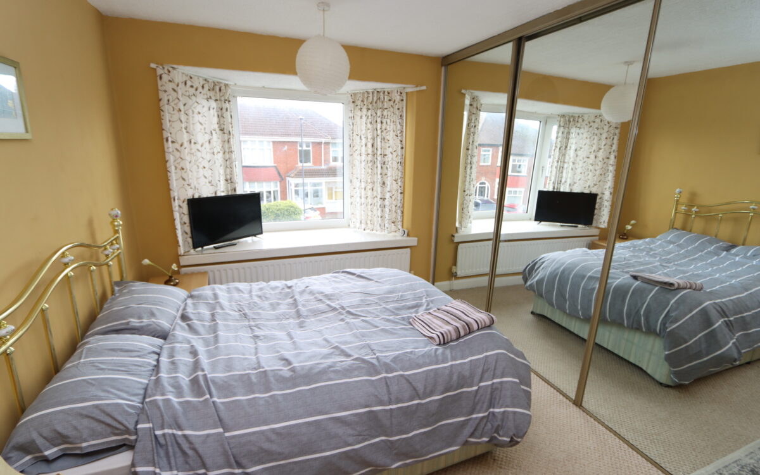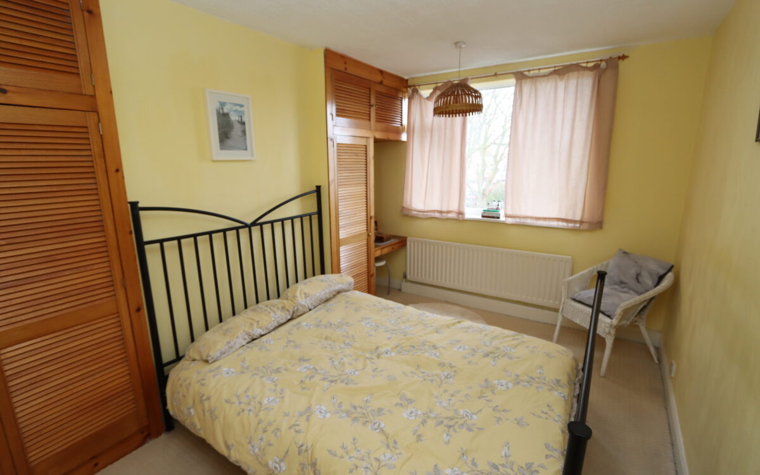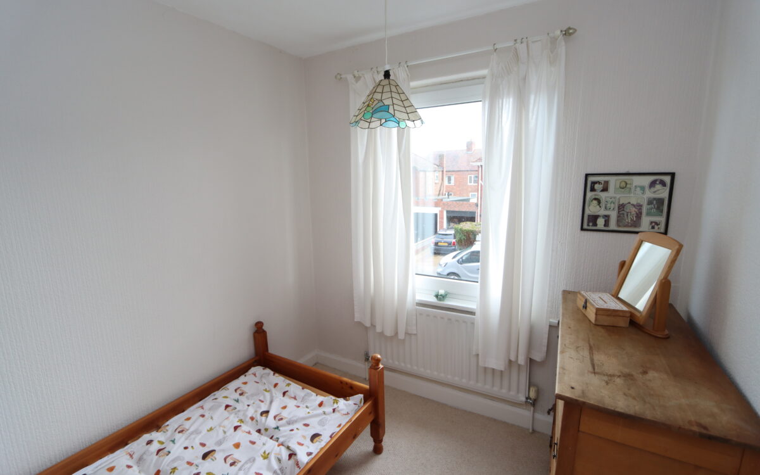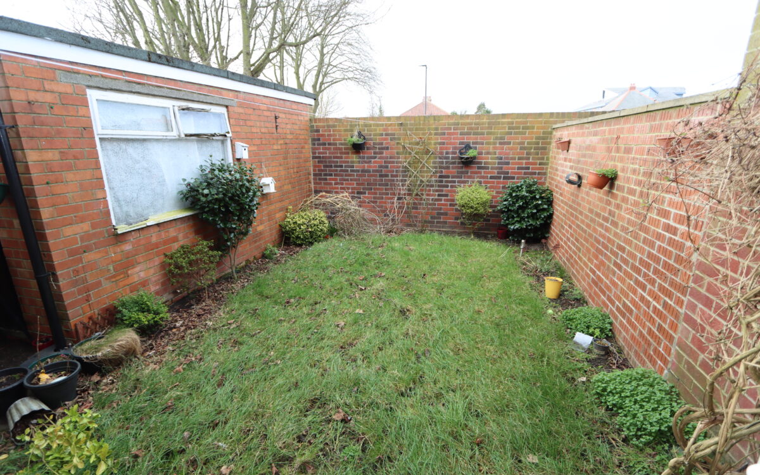WELL SITUATED 3 BEDROOMED END TERRACE HOUSE. uPVC double glazing, gas central heating, detached garage & low maintenance gardens.
On the ground floor: Hall, Lounge, Dining room, galley Kitchen. On the 1st floor: Landing, 3 Bedrooms – 2 with fitted wardrobes, Bathroom. Externally: detached Garage, low maintenance Gardens – the rear measuring approximately 22ft long (6.71m).
Canberra Avenue is situated just off Seatonville Road, convenient for bus services connecting up with Whitley Bay Town centre, Metro system various Supermarkets and is in the catchment area for excellent local Schools.
ON THE GROUND FLOOR:
HALL ½ glazed door, double-banked radiator & stairs to 1st floor.
LOUNGE 12′ 6″ x 14′ 4″ (3.81m x 4.37m) including uPVC double glazed bay window, fireplace & radiator.
DINING ROOM 12′ 1″ x 14′ 2″ (3.68m x 4.32m) fireplace, radiator & uPVC double glazed window.
GALLEY KITCHEN 11′ 8″ x 6′ 6″ (3.56m 1.98m) fitted wall & floor units, ‘CDA’ hob, extractor hood, ‘CDA’ eye-level oven, stainless steel sink, plumbing for washing machine & uPVC double glazed window & door to rear garden.
ON THE FIRST FLOOR:
LANDING
3 BEDROOMS
No. 1 10′ 11″ (3.33m) including wardrobes along 1 wall x 12′ 3″ (3.73m) plus uPVC double glazed ‘Oriel’ bay window & radiator.
No. 2 13′ 6″ x 8′ 1″ (4.11m x 2.46m) plus fitted wardrobes, radiator & uPVC double glazed window.
No. 3 7′ 9″ x 8′ 9″ (2.36m x 2.67m) radiator & uPVC double glazed window.
BATHROOM 8′ 11″ x 7′ 11″ (2.72m x 2.41m) part-tiled walls, panelled bath, pedestal washbasin, low level WC, bidet, fitted linen cupboard, radiator & uPVC double glazed window.
EXTERNALLY:
DETACHED GARAGE 15′ 9″ x 10′ 0″ (4.90m x 3.05m) (max. internal measurement) plus storage area & door to front garden.
GARDENS the front is laid for easy maintenance with shrubs & bushes, the rear garden measures approximately 22ft long (6.71m) and is laid with grass for easy maintenance.
TENURE: Assumed to be Freehold. Council Tax Band: C
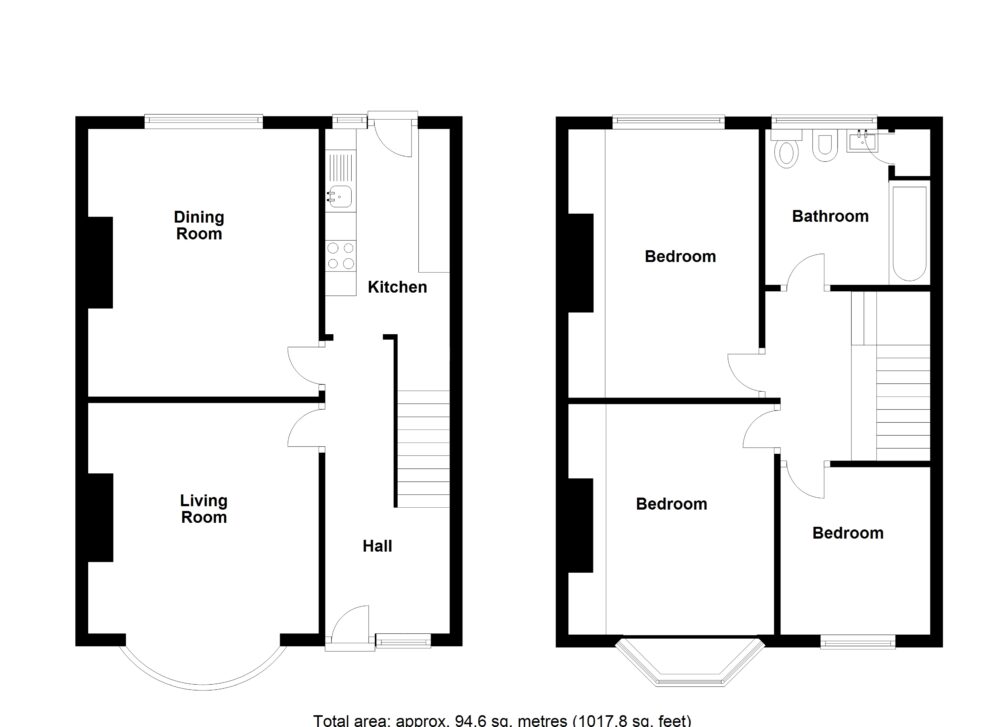
Click on the link below to view energy efficiency details regarding this property.
Energy Efficiency - Canberra Avenue, Whitley Bay, NE25 9DD (PDF)
Map and Local Area
Similar Properties
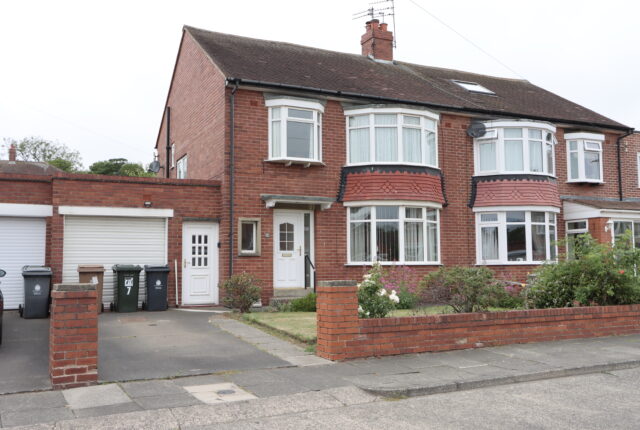 14
14
West Dene Drive, North Shields, NE30 2TA
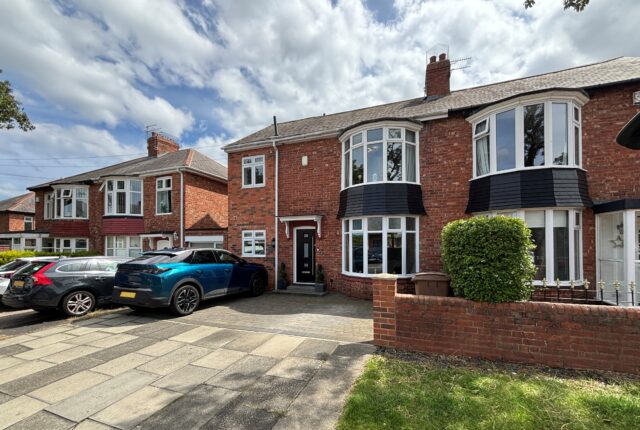 25
25
Walwick Road, South Wellfield, NE25 9RD
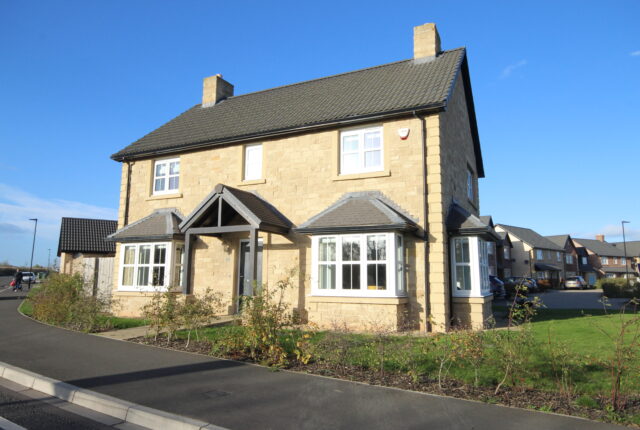 22
22
