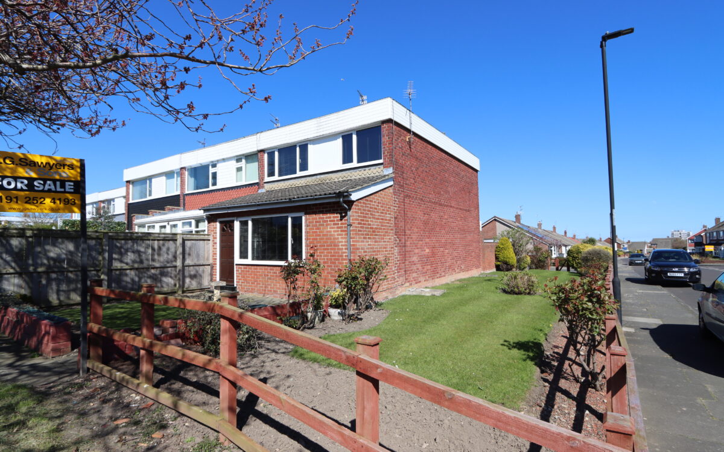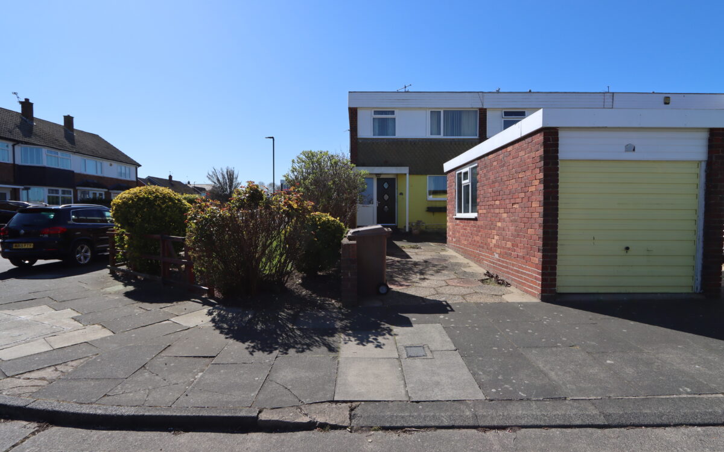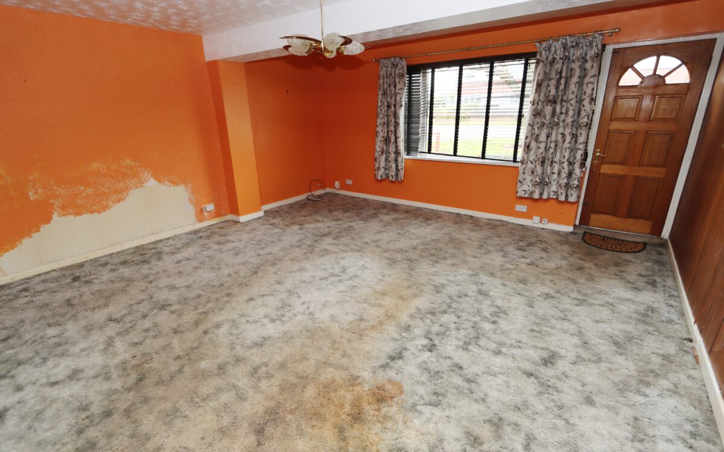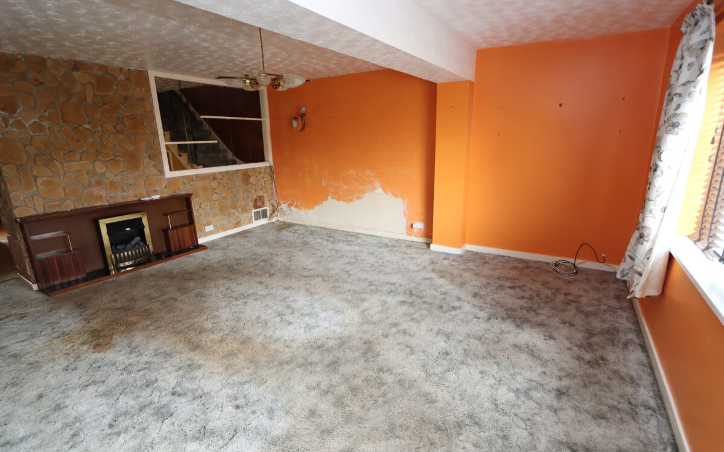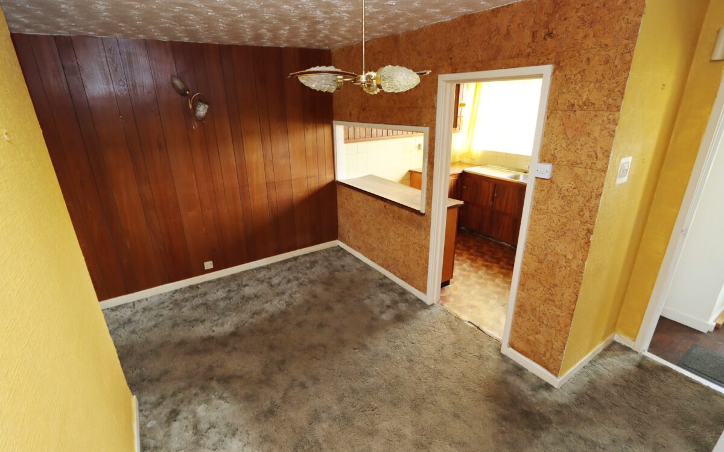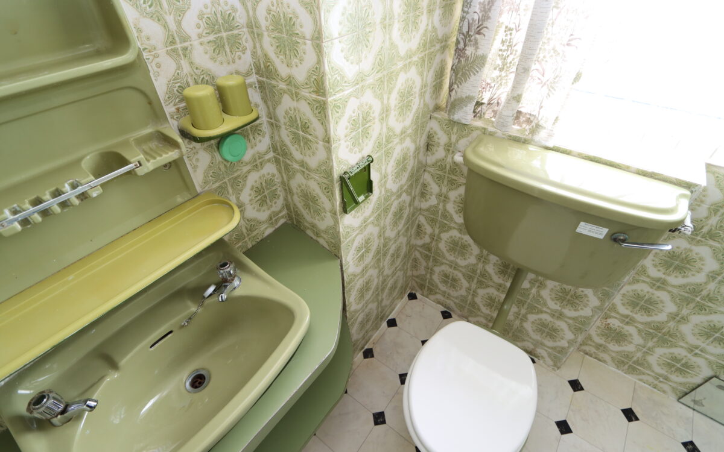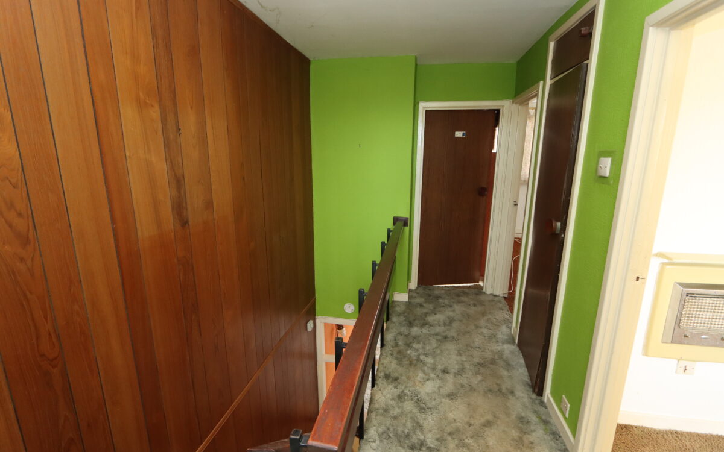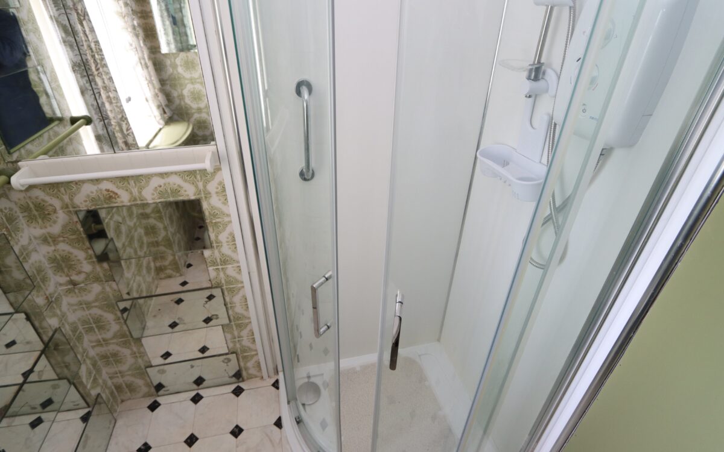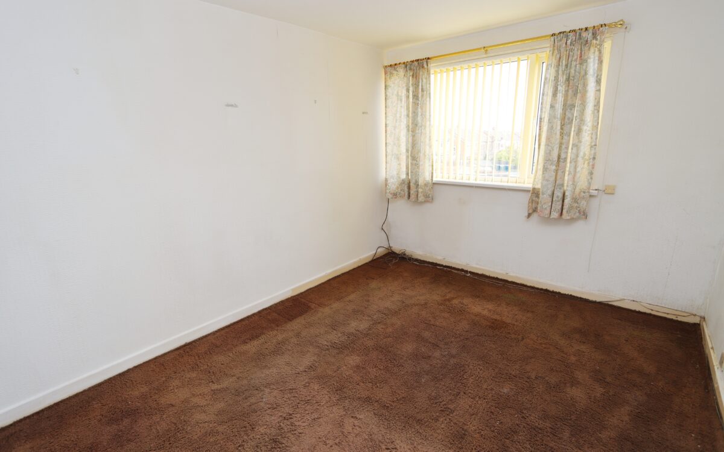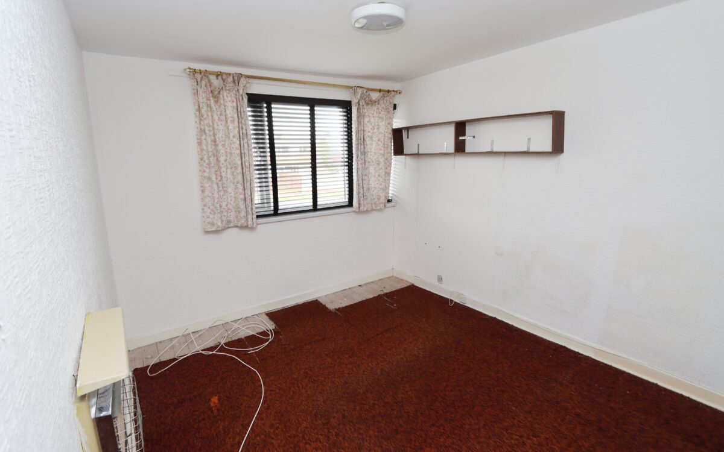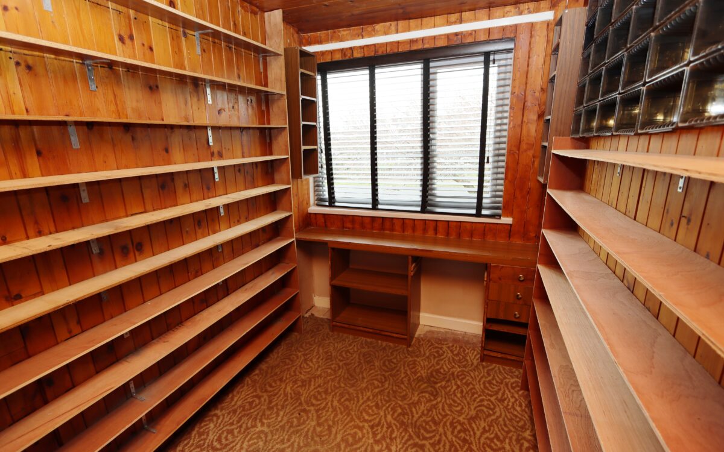WELL SITUATED, EXTENDED 3 BEDROOMED PATIO HOUSE. uPVC double glazing, extended lounge, shower room, detached garage & low maintenance gardens.
This property has been priced to take into account the total updating & modernising required
On the ground floor: Lobby, Dining area, extended Lounge, Kitchen. On the 1st floor: Landing, 3 Bedrooms, Shower room. Externally: detached Garage & low maintenance Gardens.
Carolyn Way is located in the popular location of Whitley Lodge which is in the catchment area for 3 outstanding local schools. This house is within easy walking distance of Whitley Lodge shops, Whitley Bay Golf Course, The Briar Dene nature reserve and within reasonable distance of Monkseaton Metro Station via the ‘Waggonways’ nature route, Waves Leisure Centre, the beach, sea front, Spanish City and the amenities of Ilfracombe Gardens, Park View and Whitley Bay.
ON THE GROUND FLOOR:
LOBBY composite front door, fitted cloaks cupboard.
DINING AREA 13′ 8″ x 7′ 11″ (4.17m x 2.41m) fitted cupboard, cupboard containing ‘Johnson & Starley’ warm-air duct central heating boiler & stairs to 1st floor.
EXTENDED LOUNGE 17′ 6″ x 16′ 7″ (5.33m x 5.05m) uPVC double glazed window & door to rear garden.
KITCHEN 9′ 4″ x 7′ 2″ (2.84m x 2.18m) fitted floor cupboard, stainless steel sink, plumbing for washing machine & uPVC double glazed window.
ON THE FIRST FLOOR:
LANDING airing cupboard.
3 BEDROOMS
No. 1 13′ 7″ (4.14m) plus double fitted wardrobe x 9′ 8″ (2.95m) & uPVC double glazed window.
No. 2 11′ 0″ (3.35m) plus double fitted wardrobe x 9′ 9″ (2.97m) & uPVC double glazed window.
No. 3 11′ 0″ x 6′ 4″ (3.35m x 1.93m) uPVC double glazed window.
SHOWER ROOM tiled walls, washbasin, low level WC, shower cubicle, ‘Dimplex’ wall heater & uPVC double glazed window.
EXTERNALLY:
DETACHED GARAGE 17′ 4″ x 8′ 1″ (5.28m x 2.46m) up & over door, power and light.
GARDENS the front is paved, side & rear gardens are lawned.
TENURE: Freehold. Council Tax Band: B
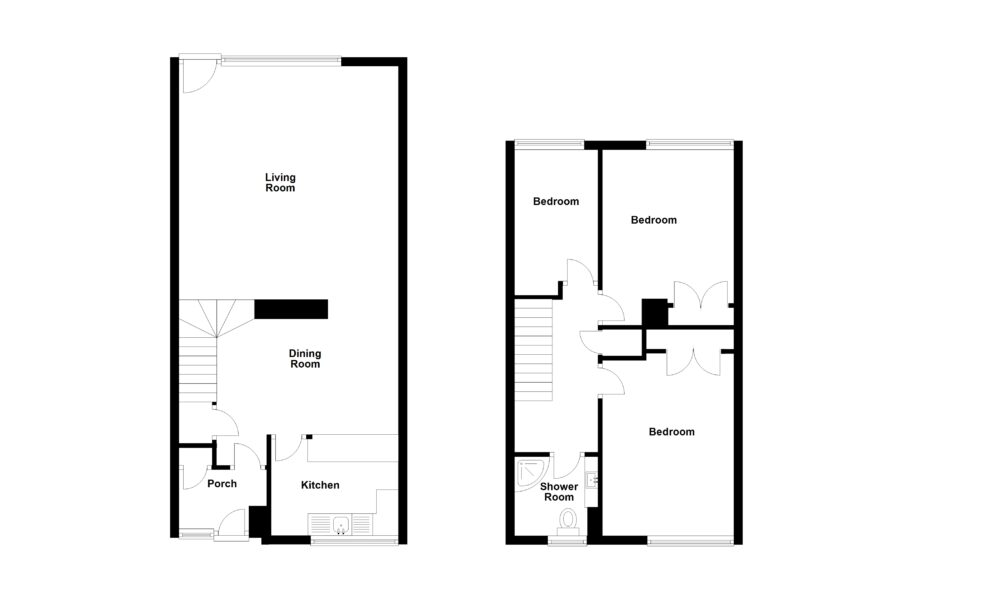
Click on the link below to view energy efficiency details regarding this property.
Energy Efficiency - Carolyn Way, Whitley Bay, NE26 3EB (PDF)
Map and Local Area
Similar Properties
 9
9
Torver Way, Marden, NE30 3UW
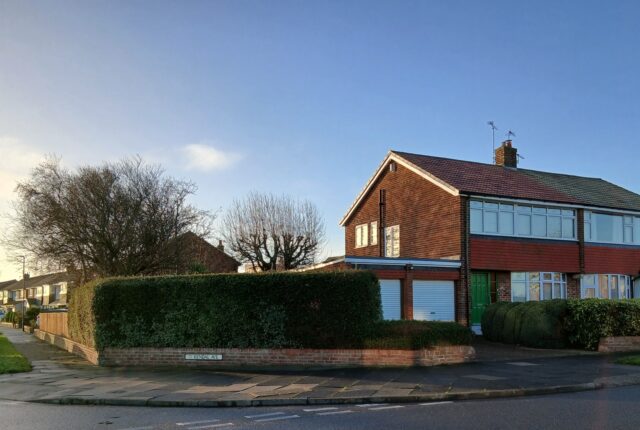 13
13
Farringdon Road, Marden, NE30 3ES
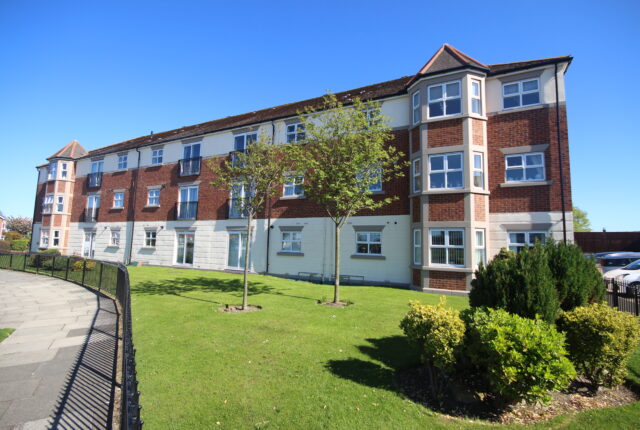 9
9
