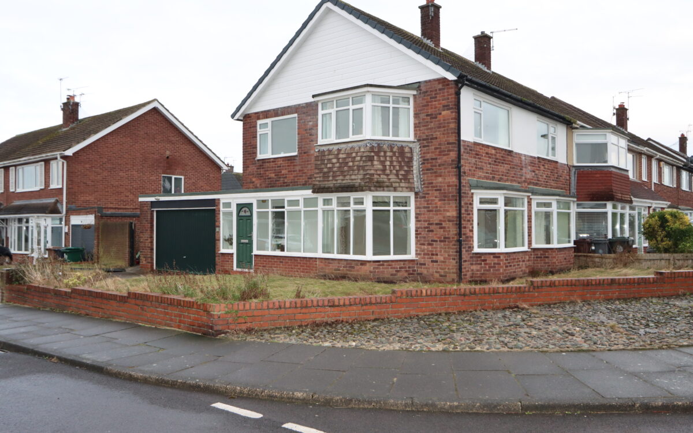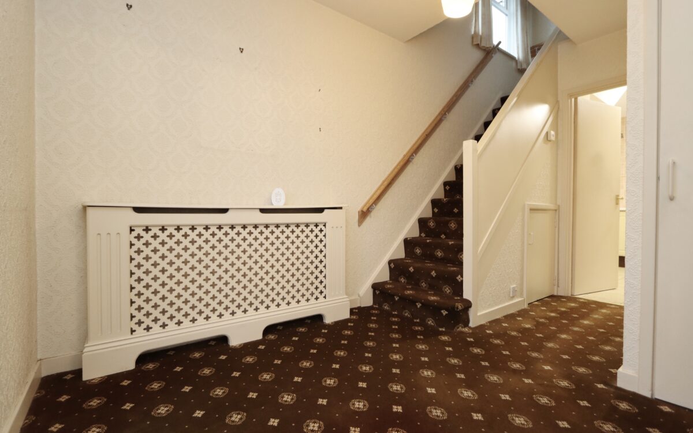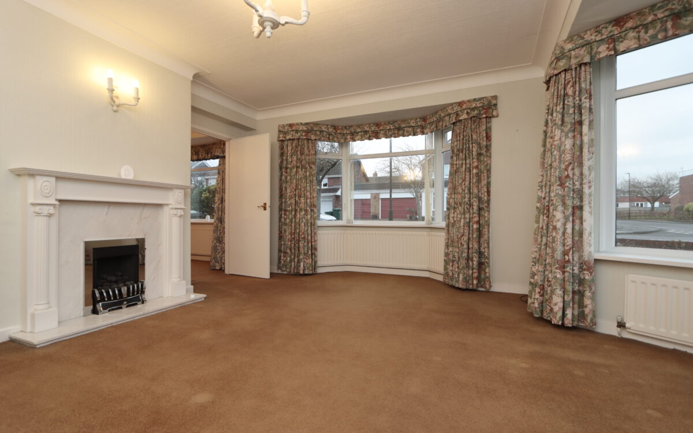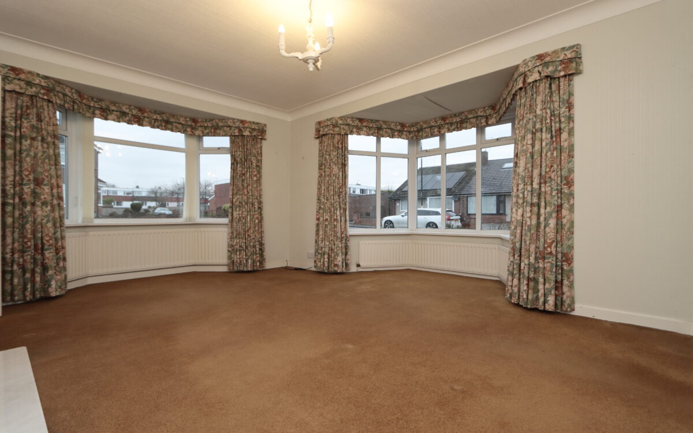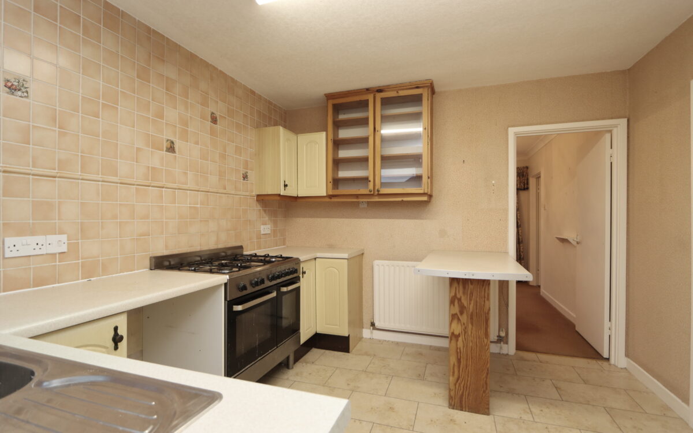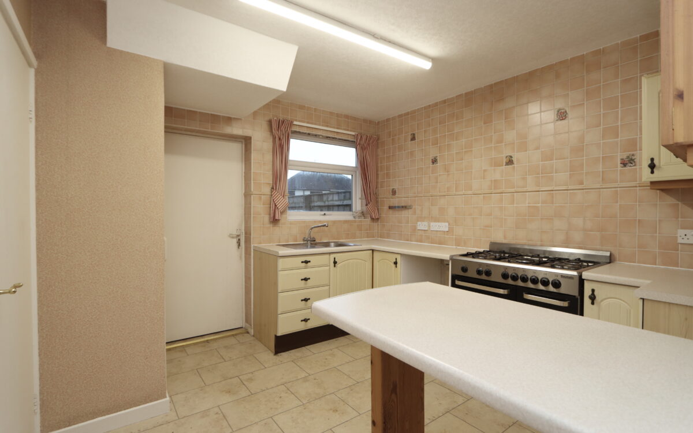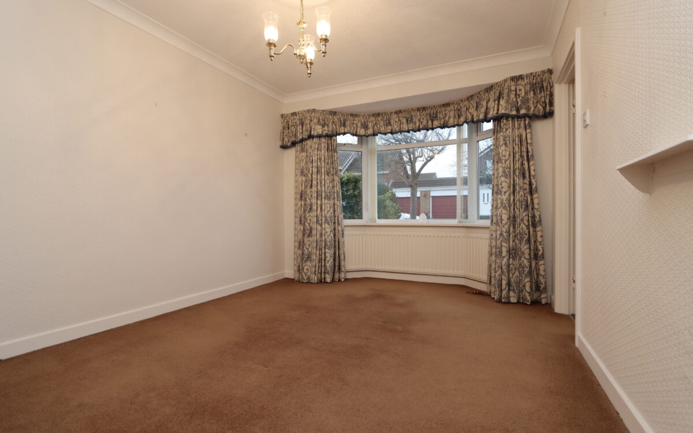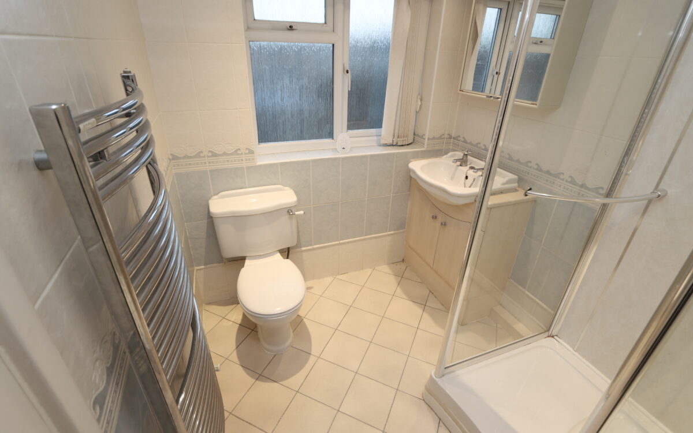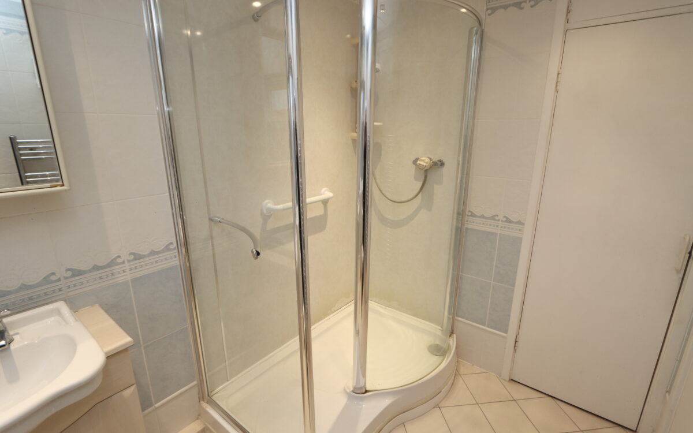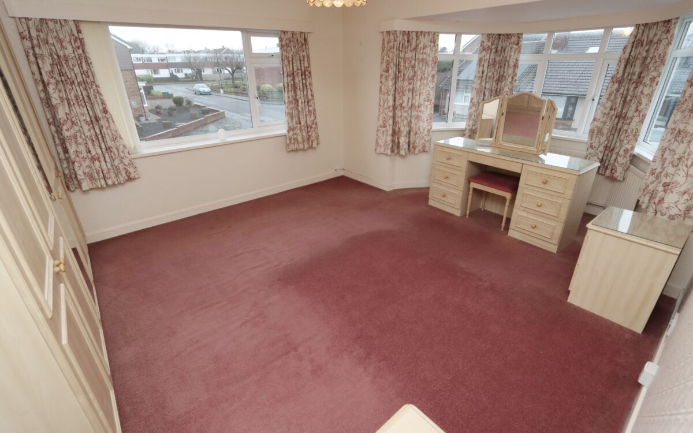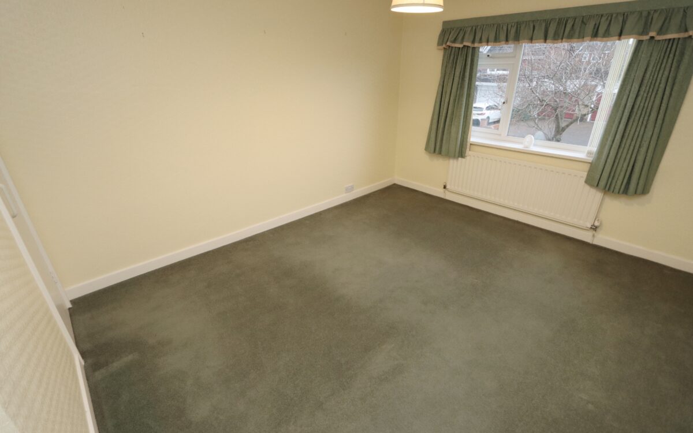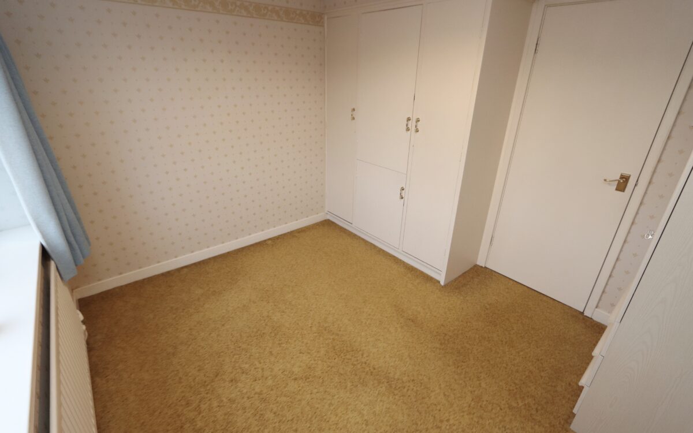WELL SITUATED 3 BEDROOMED CORNER STYLE SEMI-DETACHED HOUSE which was built in the mid 1960s by Liddell. This property does require updating and modernising but has the benefit of uPVC double glazing, gas central heating, 2 ground floor reception rooms, double garage, gardens on 3 sides and excellent scope to upgrade, reconfigure or extend (subject to PP).
On the ground floor: porch, hallway, lounge, dining room & kitchen. On the 1st floor: landing, 3 bedrooms & shower room. Externally: driveway and gardens on 3 sides.
This property is situated on the corner of Willoughby Drive and Carolyn Way in the popular location of Whitley Lodge which is in the catchment area for 3 outstanding local schools. This house is within easy walking distance of Whitley Lodge shops, Whitley Bay Golf Course, The Briar Dene nature reserve and within reasonable distance of Monkseaton Metro Station via the ‘Waggonways’ nature route, Waves Leisure Centre, the beach, sea front, Spanish City and the amenities of Ilfracombe Gardens, Park View and Whitley Bay.
ON THE GROUND FLOOR:
PORCH
HALL: 12’ 10” x 8’ 2” (3.91m x 2.49m), cupboard, staircase to first floor, fitted understairs meter/store cupboard and radiator with shelf.
LOUNGE: 16’ 10” x 16’ 6” (5.13m x 5.03) including uPVC double glazed bay windows and alcoves, traditional style fire surround with stone insert & hearth incorporating coal effect living flame gas fire and 2 radiators.
DINING ROOM: 14’ 0” x 10’ 3” (4.27m x 3.12m) including uPVC double glazed bay window with vertical louvred blinds and radiator.
KITCHEN: 10’ 10” x 10’ 5” (3.30m x 3.17m), fitted wall & floor units, fitted breakfast bar, radiator, 2 store cupboards, stainless steel range style cooker with gas hob, stainless steel sink & drainer, uPVC double glazed window and door to garage.
ON THE FIRST FLOOR:
LANDING: uPVC double glazed window and access to loft space.
BATHROOM: tiled walls, stainless steel upright towel radiator, low level WC, extractor fan, uPVC double glazed window, washbasin with storage, mirrored medicine cabinet, shower enclosure with panelled walls & ‘Mira’ shower, airing cupboard housing hot water cylinder, and PVC ceiling with 4 concealed down lighters.
3 BEDROOMS
No. 1: at front, 16’ 9” x 12’ 6” (5.11m x 3.81m), including uPVC double glazed bay window and wardrobes on one wall, radiator, uPVC double glazed window with vertical louvred blinds, radiator, 2 bedside cabinets and dressing table.
No. 2: at side, 13’ 2” x 10’ 9” (4.01m x 3.28m), fitted cupboard, radiator and uPVC double glazed window with vertical louvred blinds.
No. 3 at front, 10’ 8” x 9’ 4” (3.25m x 2.84m), radiator, fitted wardrobe, free standing wardrobe and uPVC double glazed window.
EXTERNALLY:
DOUBLE GARAGE: 22’ 1” x 14’ 1” (6.73m x 4.29m), power, light, electric up and over door, plumbing for washing machine, ‘Ideal Icos’ gas central heating boiler, uPVC double glazed window, uPVC double glazed door and downstairs WC.
GARDENS: The front and westerly side garden are lawned with walled perimeter, there is a driveway for off road vehicle standage and access to rear/side garden. The rear/side yard is an L-shaped area measuring 23’ 10” x 27’ 4” (7.26m x 8.33m) which is paved for easy maintenance, part walled, part fenced, there is a gated opening to the front garden which is currently broken and will require replacement.
TENURE: FREEHOLD COUNCIL TAX BAND: D
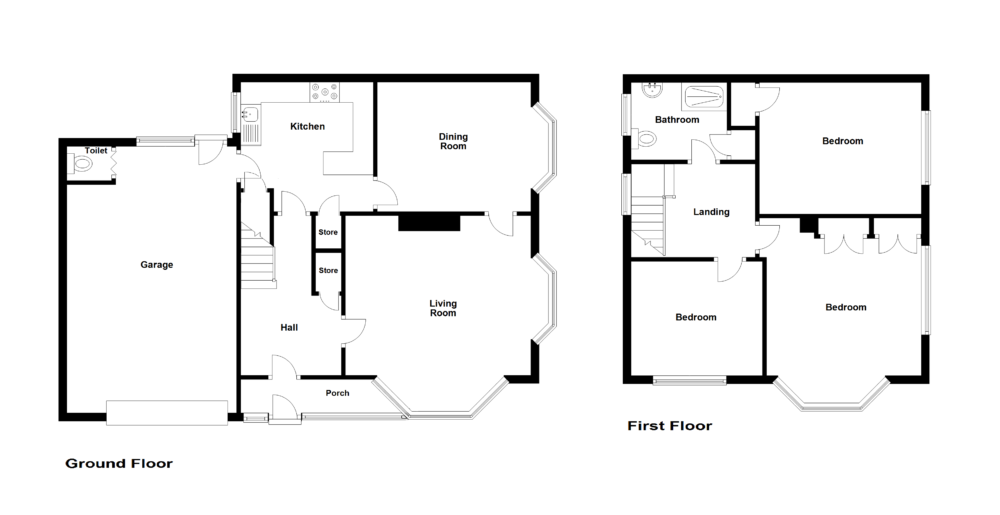
Click on the link below to view energy efficiency details regarding this property.
Energy Efficiency - Carolyn Way, Whitley Lodge, Whitley Bay, NE26 3EB (PDF)
Map and Local Area
Similar Properties
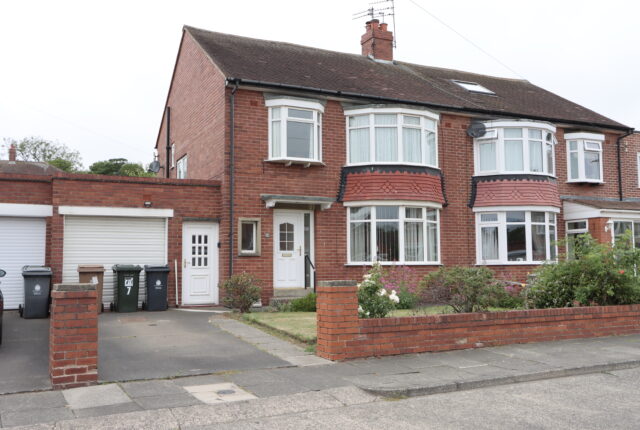 14
14
West Dene Drive, North Shields, NE30 2TA
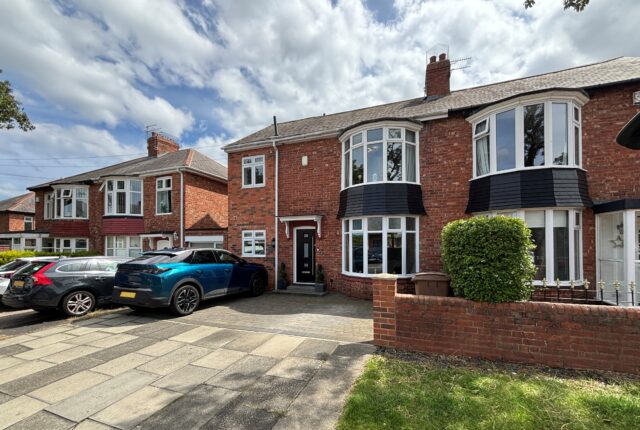 25
25
Walwick Road, South Wellfield, NE25 9RD
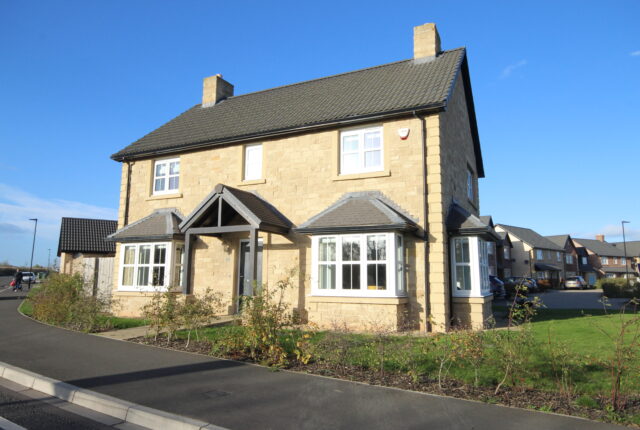 22
22
