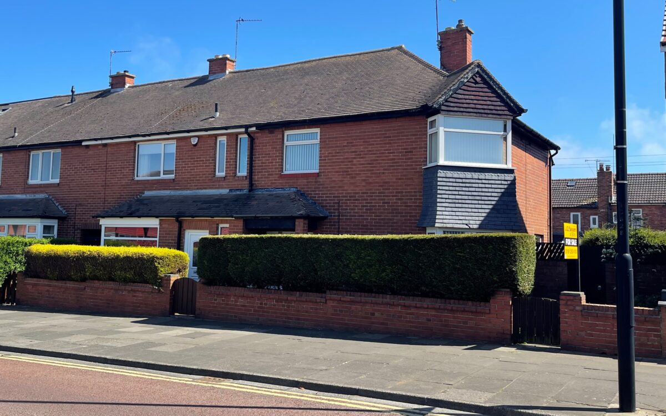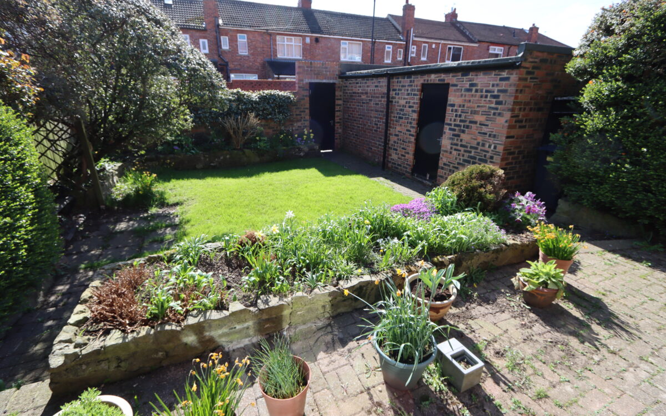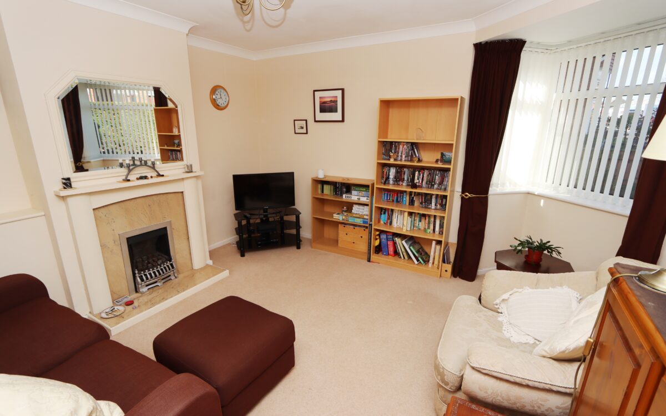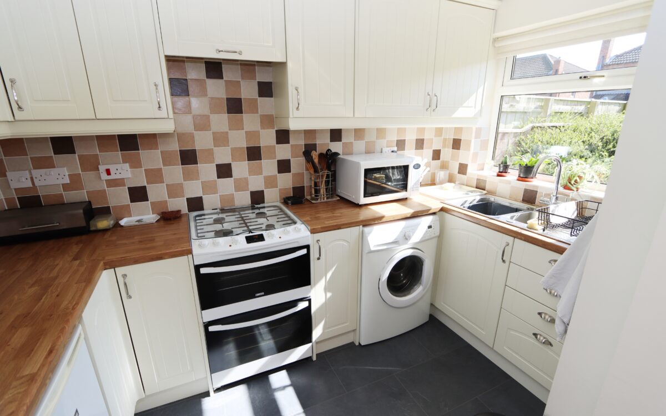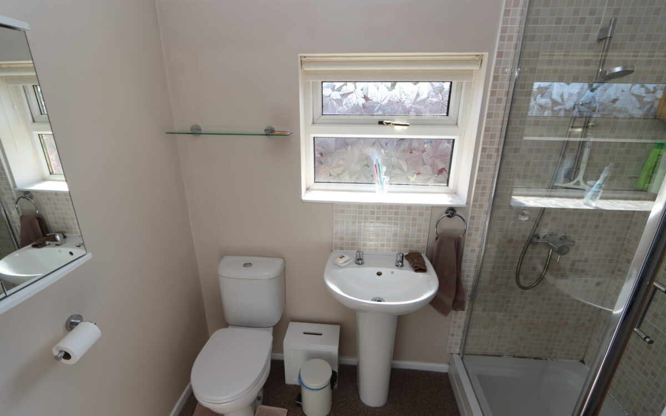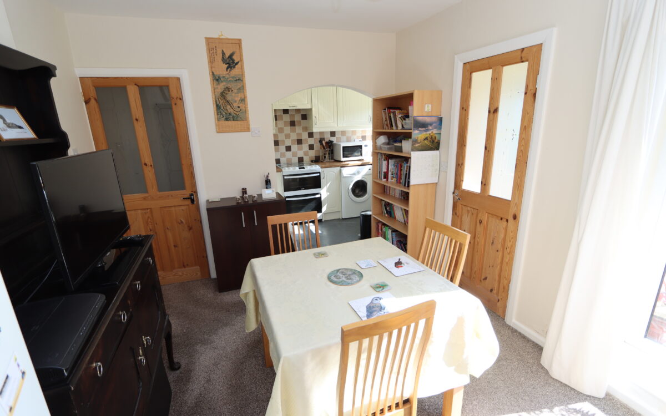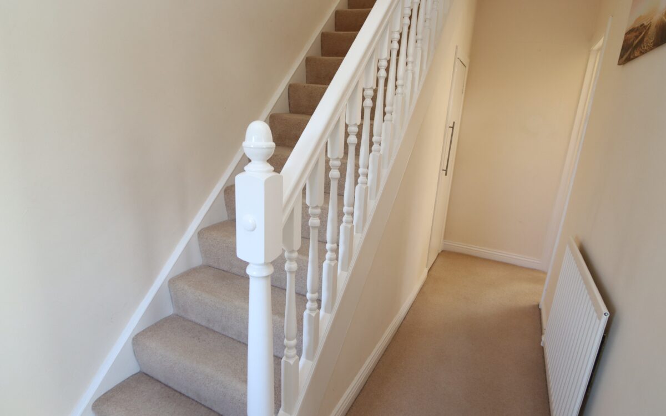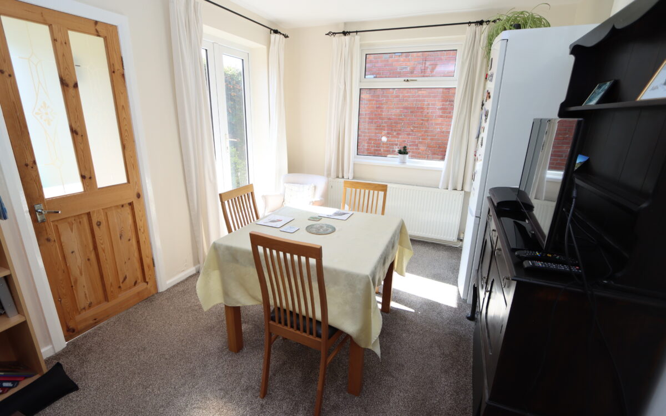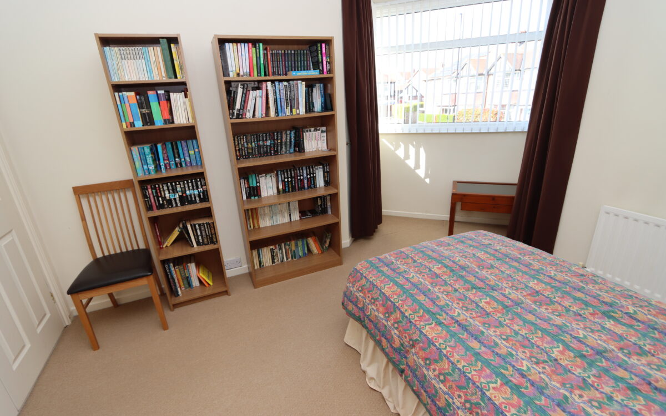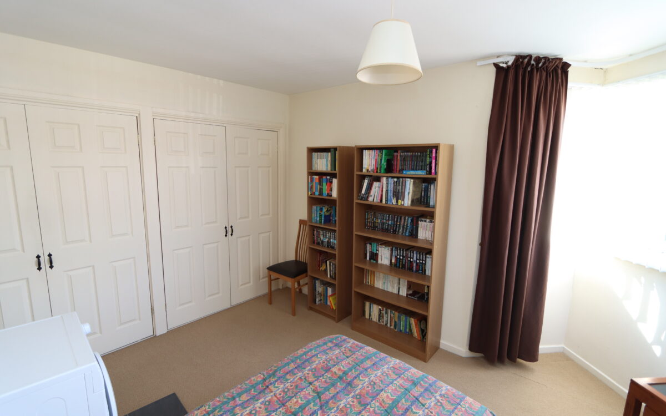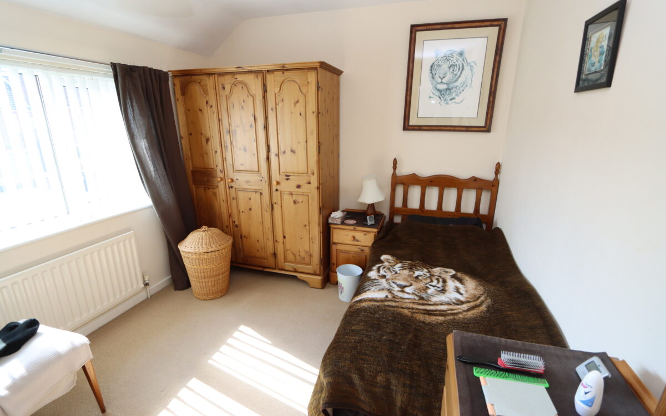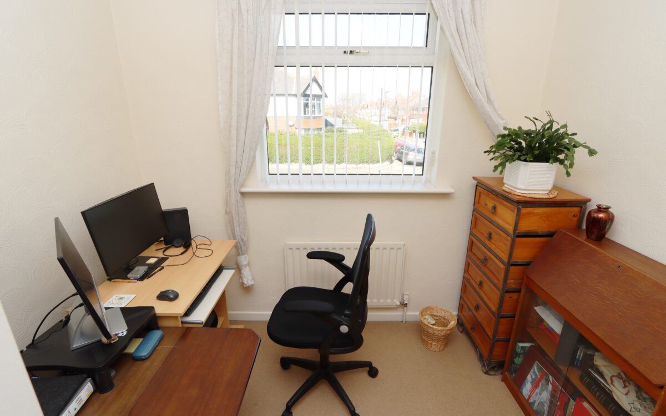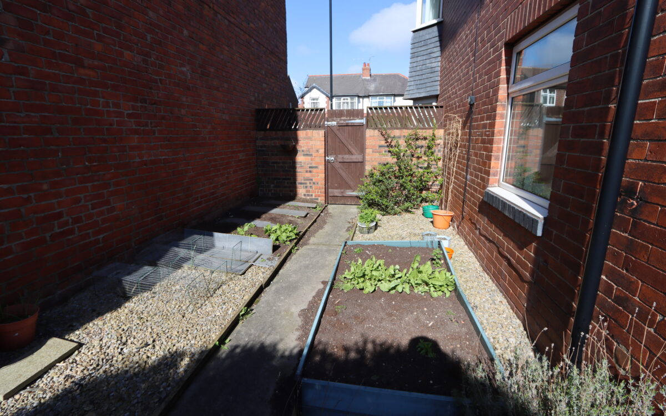WELL SITUATED 3 BEDROOMED END-TERRACE HOUSE. uPVC double glazing, gas central heating, lounge, separate dining room, shower room, 3 bedrooms (all with fitted wardrobes), detached garage with electric door & gardens – the rear with sunny south aspect measuring approximately 36ft long (10.97m), gated side entrance measuring approximately 12’ 3” (3.73m).
On the ground floor: Hall, Lounge, separate Dining room, Kitchen, rear Porch with door to rear garden. On the 1st floor: Landing, loft space – boarded with lights & ladder, Shower room, 3 Bedrooms. Externally: detached Garage with electric door & Gardens – the rear with sunny south aspect.
Cauldwell Lane is located in an ideal residential area within easy walking distance of Monkseaton Village Centre & Monkseaton Metro station, handy for local road links giving access to the Coast Road, A19 and the sea front and convenient for bus services connecting up with Whitley Bay Town centre, Metro system & various Supermarkets. This property is also in the catchment area for 3 good local Schools, reasonably close to Churchill Playing Fields, the ‘Waggonways’ nature route as well as the beach, sea front and Spanish city.
ON THE GROUND FLOOR:
HALL uPVC double glazed front door, fitted understairs cloaks cupboard, radiator & stairs to 1st floor.
LOUNGE 12’ 10” x 12’ 10” (3.91m x 3.91m) plus square uPVC double glazed bay window, fireplace with fitted gas fire & double-banked radiator.
DINING ROOM 12’ 9” x 9’ 9” (3.89m x 2.97m) radiator, uPVC double glazed window, uPVC double glazed double-opening doors to rear porch & arch to kitchen.
KITCHEN 6’ 0” x 10’ 2” (1.83m x 3.10m) part-tiled walls, fitted wall & floor units, 1½ bowl stainless steel sink, plumbing for washing machine & uPVC double glazed window.
REAR PORCH tiled floor & uPVC double glazed door to rear garden.
ON THE FIRST FLOOR:
LANDING fitted linen cupboard and access to loft space.
LOFT SPACE boarded for storage with 2 lights and accessed by folding ladder.
SHOWER ROOM tiled shower cubicle, pedestal washbasin, low level WC, double-banked radiator & uPVC double glazed window.
3 BEDROOMS
No. 1 11’ 5” (3.48m) plus 2 double fitted wardrobes x 10’ 5” (3.17m) plus square uPVC double glazed bay window with vertical louvred blinds & radiator.
No. 2 9’ 5” (2.87m) plus fitted wardrobes housing ‘Baxi Duo-Tec’ combi. boiler x 11’ 3” (3.43m) radiator & uPVC double glazed window with vertical louvred blind.
No. 3 6’ 9” x 8’ 6” (2.06m x 2.59m) plus fitted wardrobe, radiator & uPVC double glazed window with vertical louvred blind.
EXTERNALLY:
DETACHED GARAGE 18’ 6” x 9’ 0” (5.64m x 2.74m) (max. internal measurement) electric roll-over door, power and light.
GARDENS small front garden, well-stocked sunny south-facing rear garden, lawn, borders, block paved patio, tap for hosepipe, measures approximately 36ft long (10.97m) and with access to garage & gate to back lane. Gated side entrance measuring approximately 12’ 3” (3.73m).
TENURE: Freehold. Council Tax Band: B
There are no floorplans available for this property right now.
There is no Energy Efficiency certificate available for this property right now.
Map and Local Area
Similar Properties
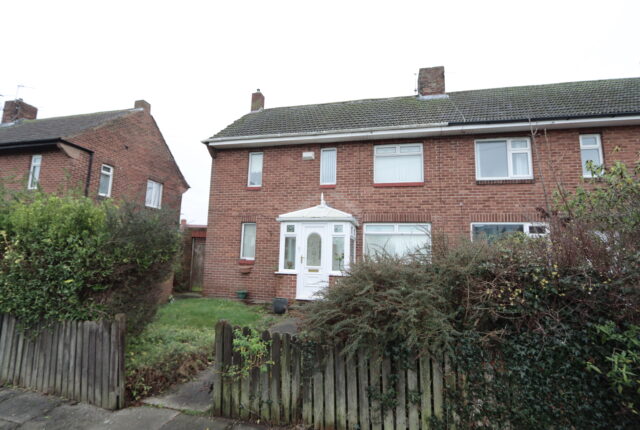 14
14
Cherrytree Gardens, Whitley Bay, NE25 8XA
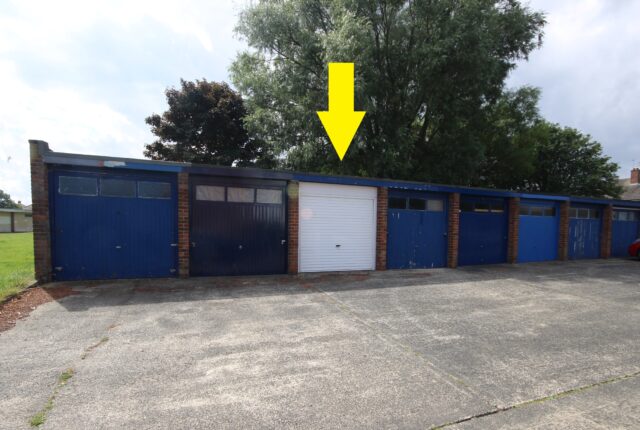 4
4
Claremont Court (Garage), Whitley Bay, NE26 3HN
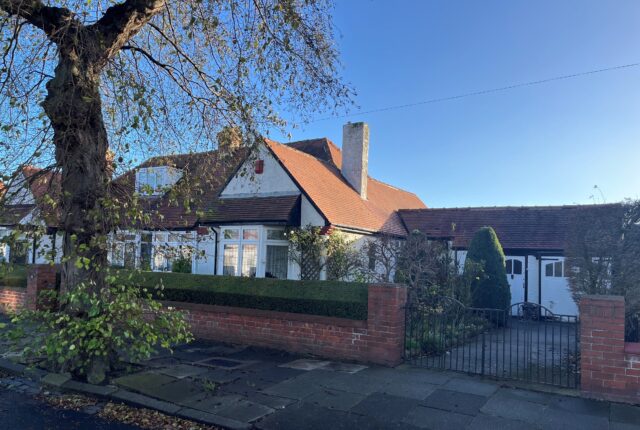 15
15
