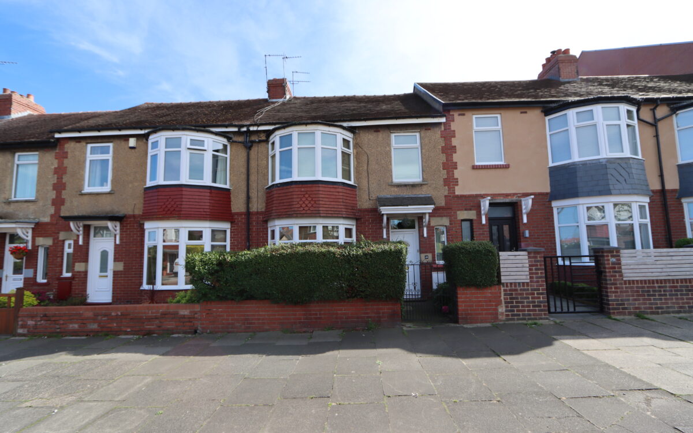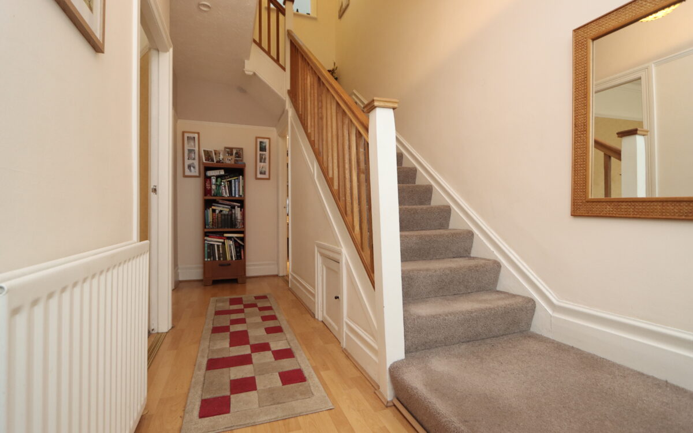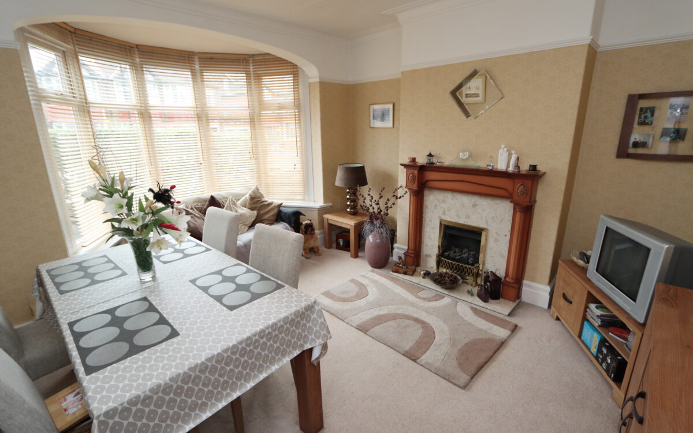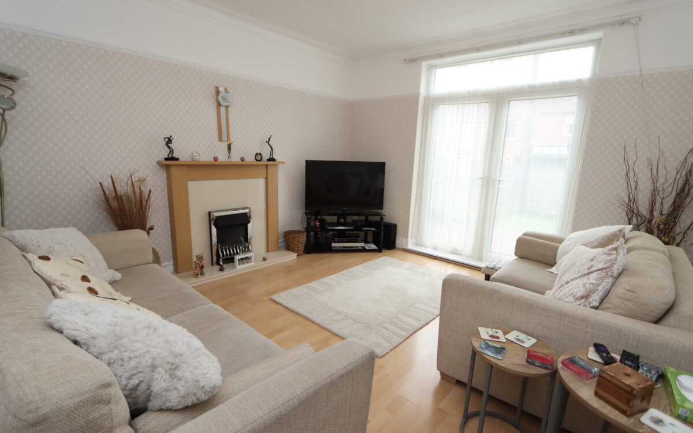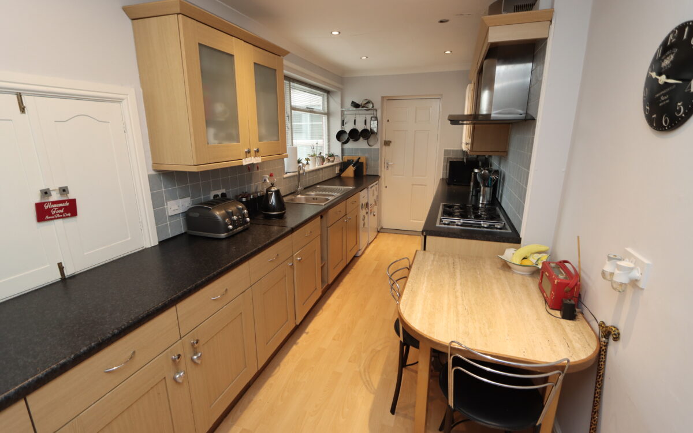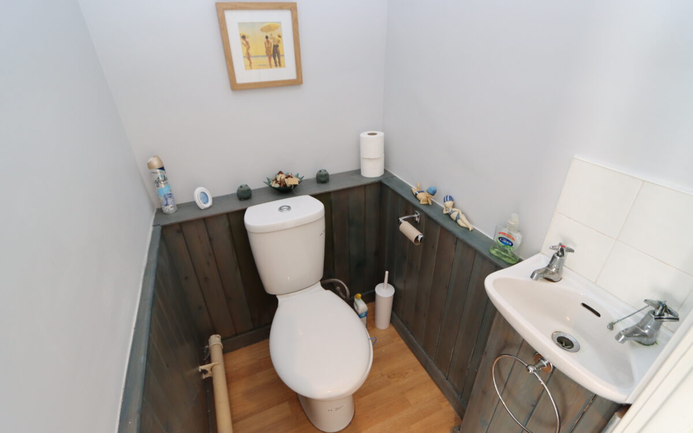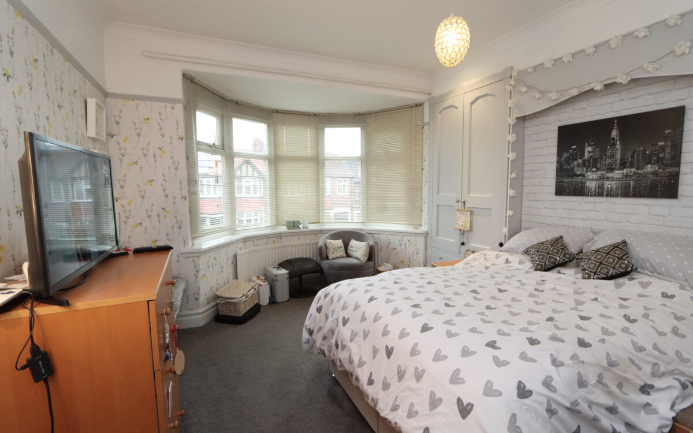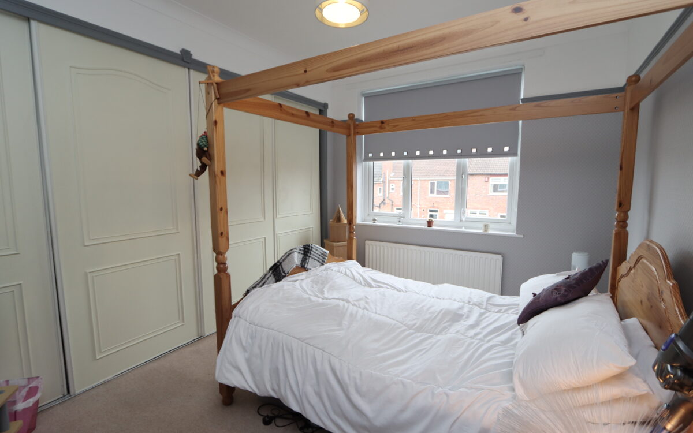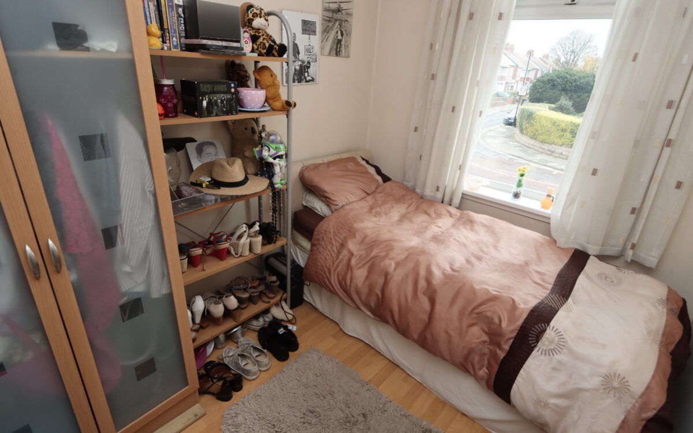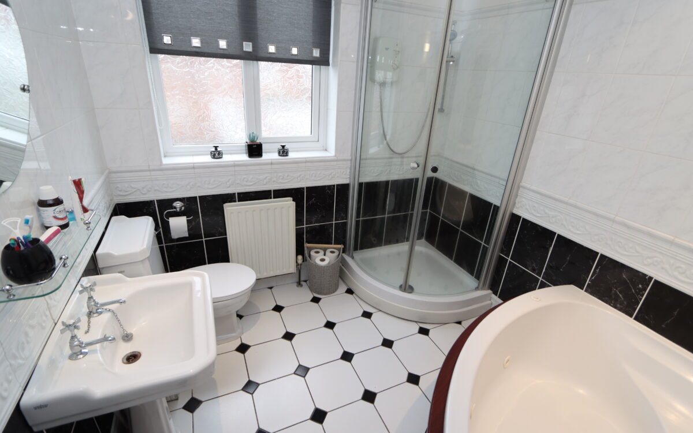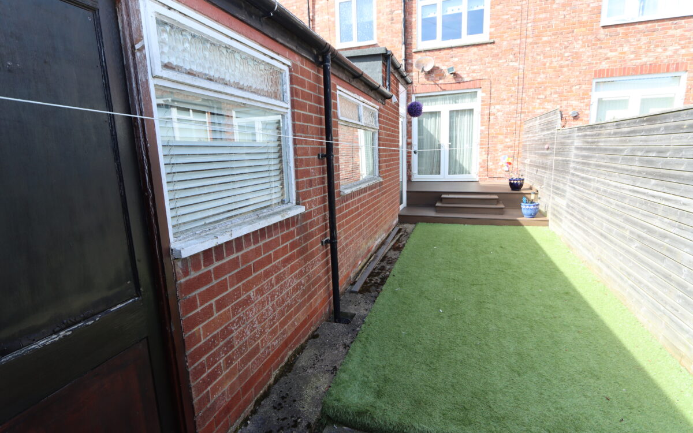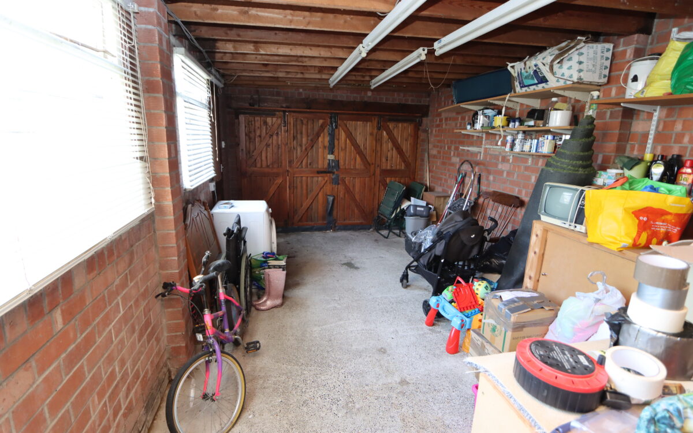CONVENIENTLY LOCATED AND WELL PRESENTED 3 BEDROOMED PRE-WAR TERRACE HOUSE OF CHARACTER which has the advantage of an attractive double bay window to the front elevation, uPVC double glazing to almost every window, gas central heating, 2 ground floor reception rooms, extended breakfasting kitchen, utility area, downstairs WC, sunny south facing rear yard and detached garage.
On the ground floor: hall, lounge, dining room, kitchen, rear lobby, cloakroom – wc/wb & utility area. On the 1st floor: landing, bathroom and 3 bedrooms. Externally: rear yard, front garden and garage.
Cauldwell Lane is located in an ideal residential area within easy walking distance of Monkseaton Village Centre & Monkseaton Metro station, handy for local road links giving access to the Coast Road, A19 and the sea front, convenient for bus services connecting up with Whitley Bay Town centre, Metro system & various Supermarkets. This property is also in the catchment area for 3 good local Schools, reasonably close to Churchill Playing Fields, the ‘Waggonways’ nature route as well as the beach, sea front and Spanish city.
ON THE GROUND FLOOR:
HALL: 17’ 4” x 6’ 7” (5.28m x 2.01m), uPVC double glazed front door, double banked radiator and uPVC double glazed window.
LOUNGE / DINING ROOM: at front, 15’ 5” x 13’ 2” (4.70m x 4.01m), including uPVC double glazed bay window with venetian blinds, picture rail and traditional fireplace with fitted gas fire, stone inset and hearth.
LOUNGE: at rear, 13’ 6” x 12’ 7” (4.11m x 3.84m), double banked radiator, fireplace with stone inset & hearth with electric fireplace, picture rail, uPVC double glazed double opening doors to rear yard and serving hatch to kitchen.
EXTENDED DINING KITCHEN: 15’ 11” x 7’ 3” (4.85m x 2.21m), fitted wall & floor units, part tiled walls, fitted table, ‘Moffat’ gas hob with extractor hood above, ‘Logik’ cooker, plumbing for washing machine, 1 ½ bowl stainless steel sink, double glazed window, 7 concealed downlighters, wall mounted ‘Baxi’ gas fired combination boiler and door to rear lobby.
REAR LOBBY: door to cloakroom.
CLOAKROOM: low level WC and washbasin.
UTILITY AREA: plumbing for washing machine.
ON THE FIRST FLOOR:
LANDING: access to loft space.
LOFT SPACE: partial boarding, ladder and light.
BATHROOM: corner bath, pedestal washbasin, low level WC, part tiled walls, separate shower cubicle, double banked radiator and uPVC double glazed window.
3 BEDROOMS
No. 1: at front, 15’ 10” x 10’ 7” (4.83m x 3.23m), including uPVC double glazed bay window, plus 2 double fitted wardrobes and 2 radiators.
No. 2: 13’ 1” x 9’ 9” (3.99m x 2.97m), plus fitted wardrobes all along one wall, radiator and uPVC double glazed window.
No. 3: 9’ 4” x 7’ 4”, uPVC double glazed window and radiator.
EXTERNALLY:
GARAGE: 19’ 1” x 10’ 11” (5.82m x 3.33m – maximum internal measurements), re-felted roof 2023, power, light and double opening doors.
GARDENS: paved front garden with privacy hedge. The rear yard has a sunny south aspect measures 34’ 9” long with raised decked area, tap, roll over door to back lane and hard standage for off road vehicle standage.
TENURE: FREEHOLD. COUNCIL TAX BAND: C
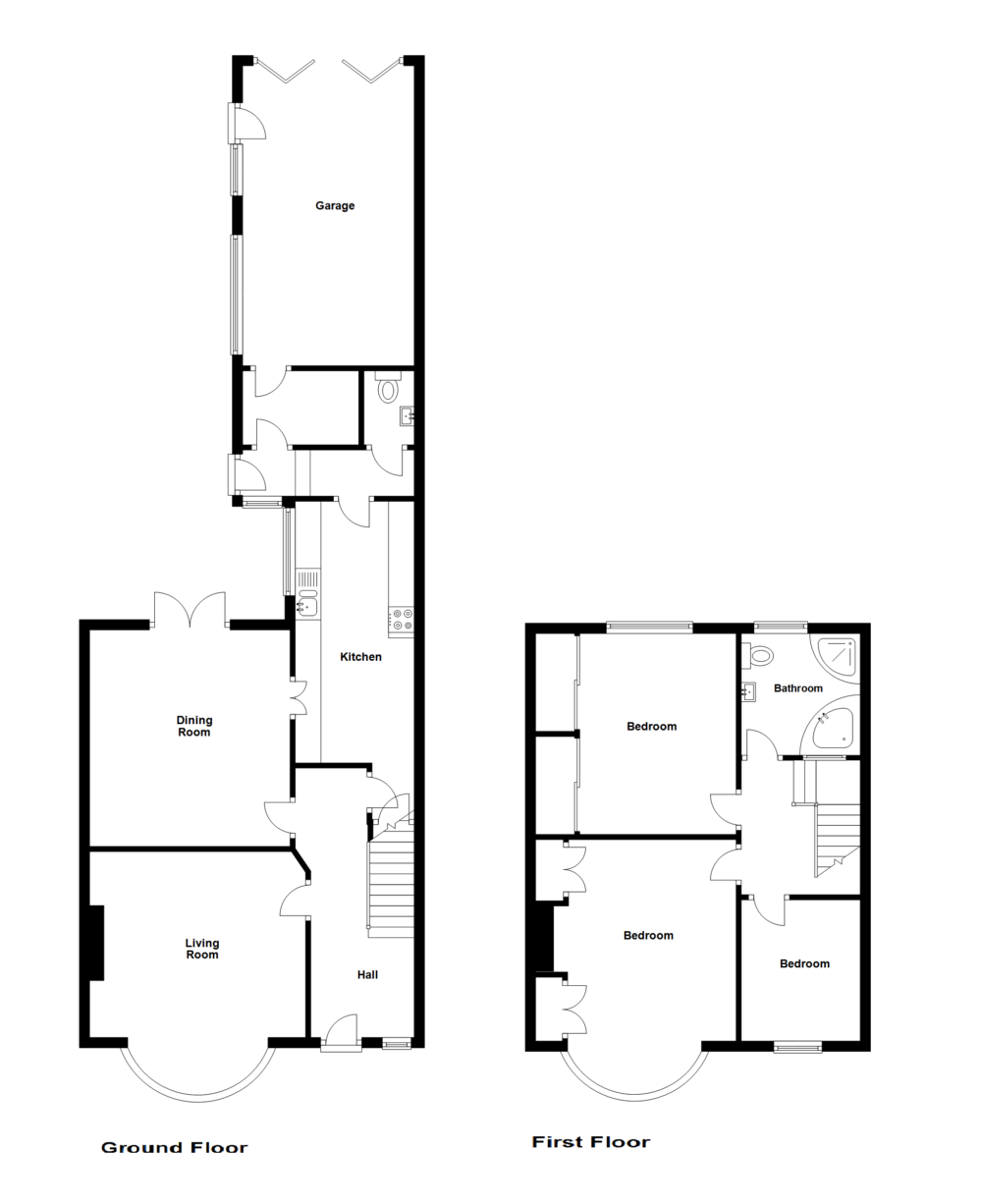
Click on the link below to view energy efficiency details regarding this property.
Energy Efficiency - Cauldwell Lane, Monkseaton, Whitley Bay, NE25 8SW (PDF)
Map and Local Area
Similar Properties
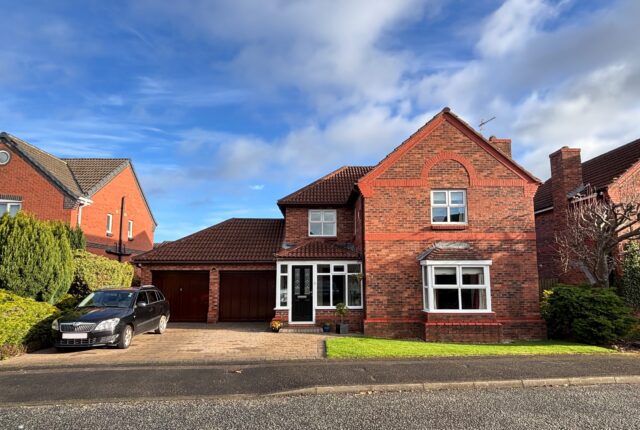 22
22
Well Ridge Park, Red House Farm, NE25 9PQ
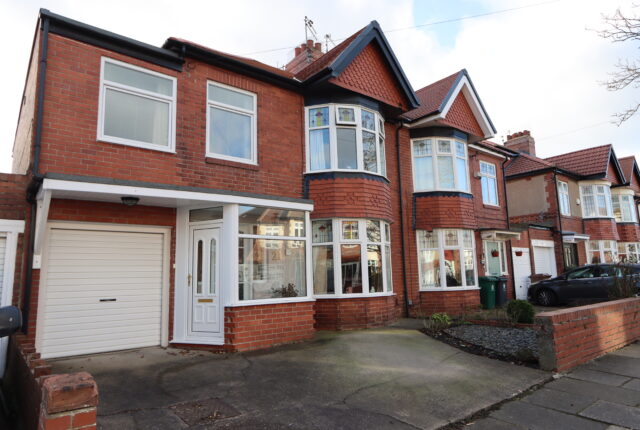 22
22
Hastings Avenue, Brierdene, NE26 4AF
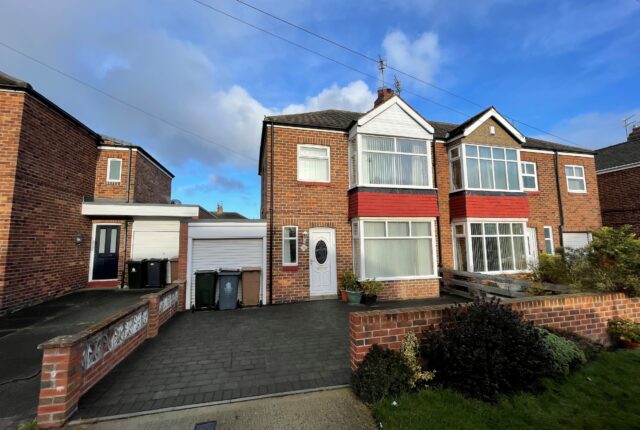 9
9
