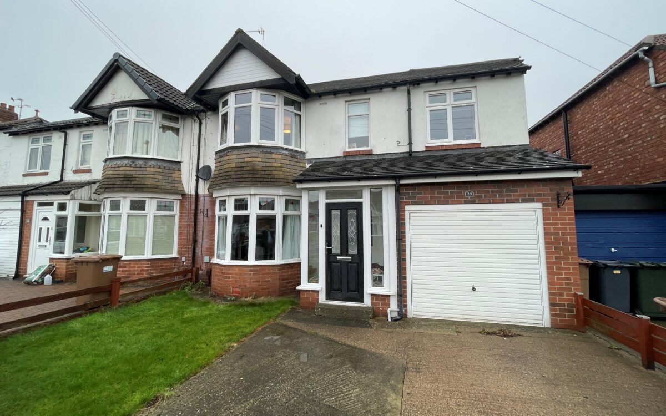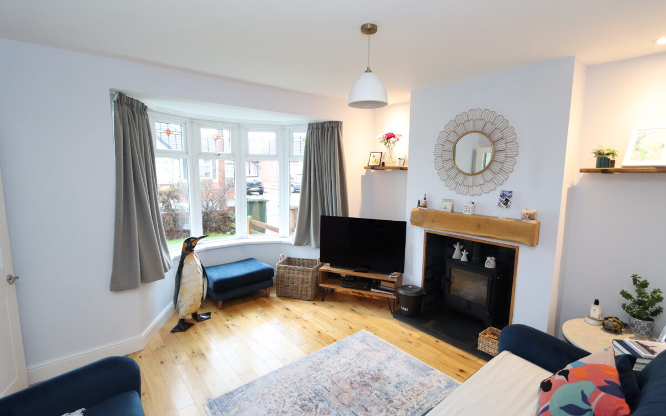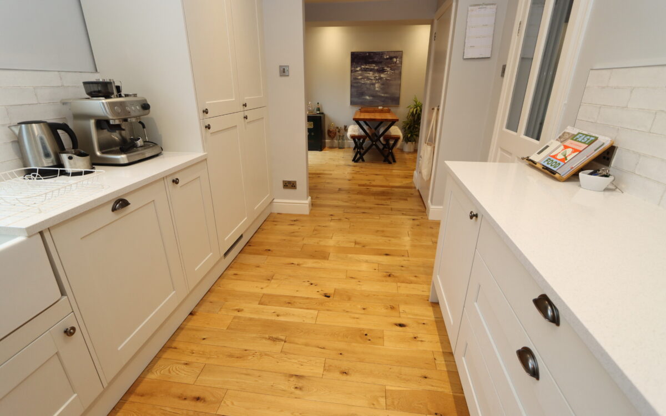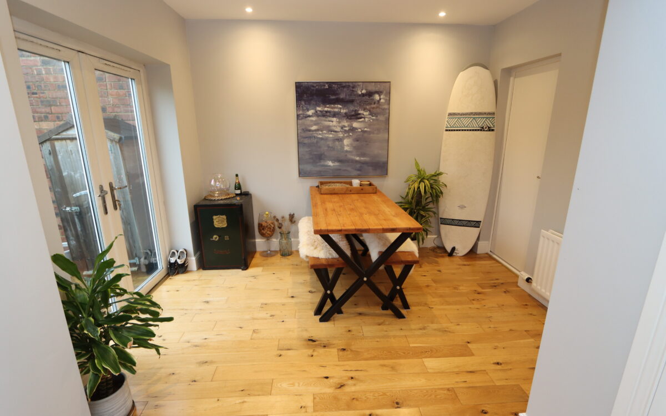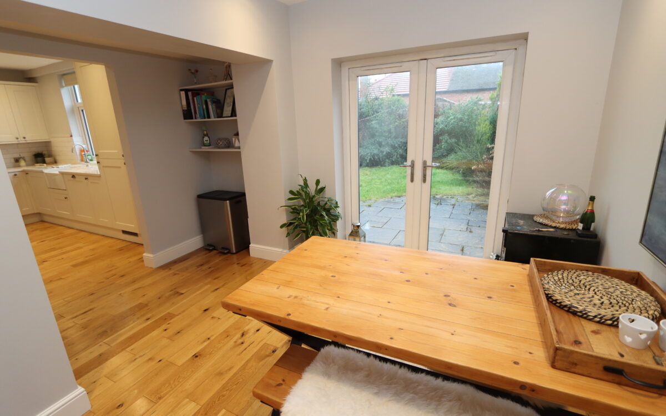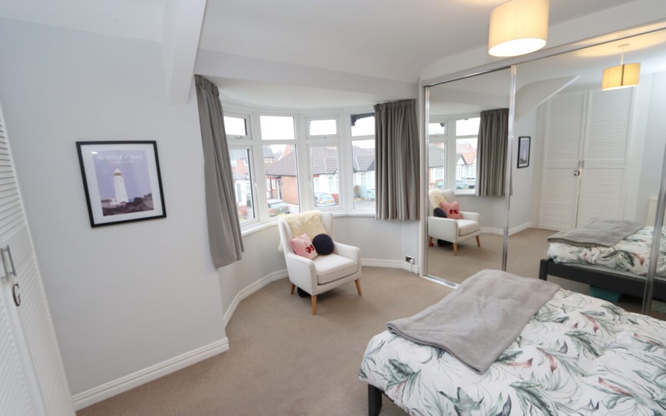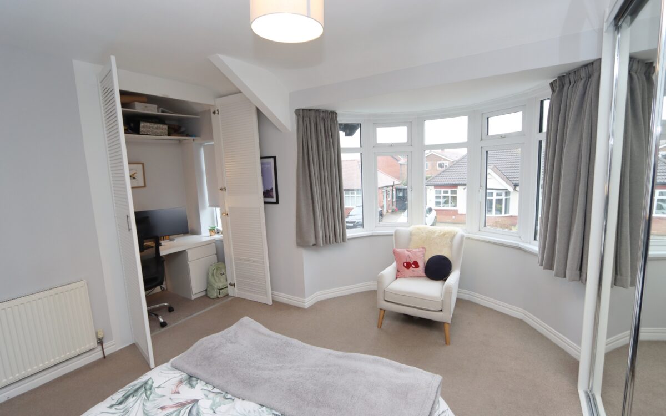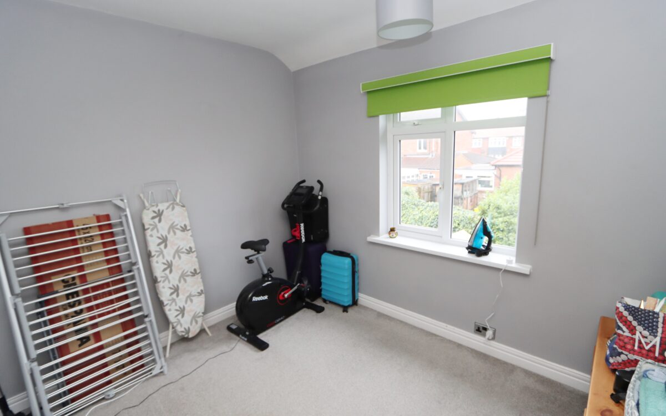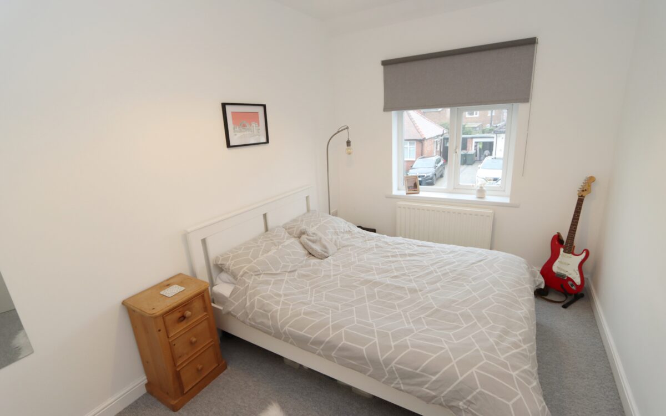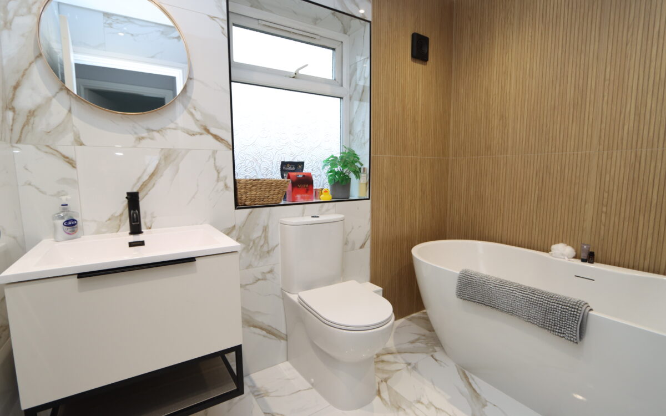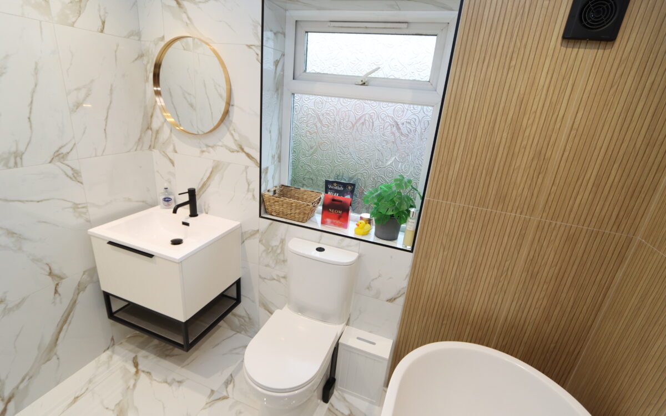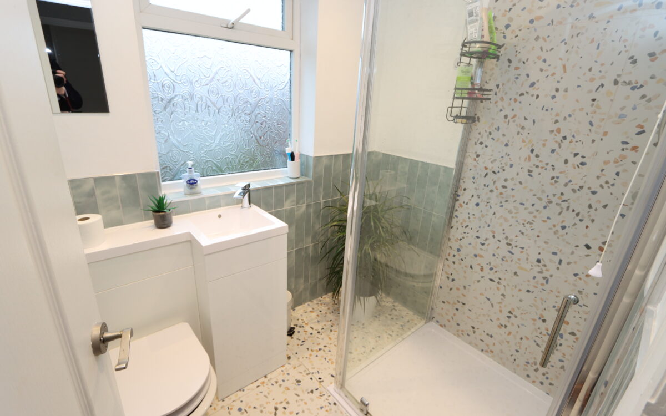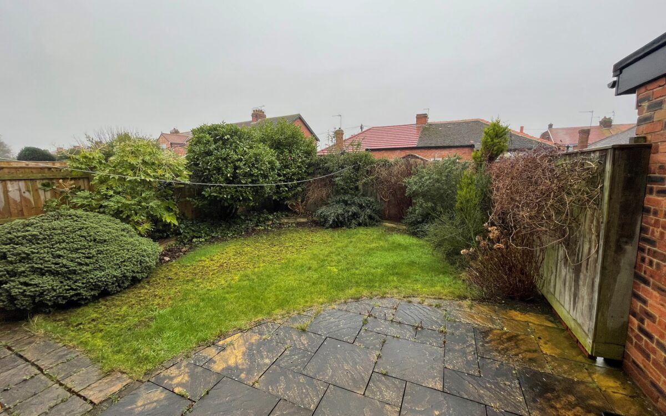SUPERBLY SITUATED & IMMACULATELY PRESENTED 3 BEDROOMED EXTENDED SEMI-DETACHED HOUSE. This property has the benefit of uPVC double glazing, gas central heating (combi-boiler), lounge with attractive bay window to the front elevation and log burner, excellent refitted dining kitchen, 3 double bedrooms, refitted shower room, refitted bathroom, garage, fairly secluded rear garden with patio, lawn and borders and driveway to the front providing 2 car standage.
The accommodation briefly comprises: On the ground floor: porch, entrance lobby, lounge and refitted dining kitchen. On the 1st floor: 3 double bedrooms, shower room and bathroom. Externally: garden to both front and rear.
This property is situated in a most convenient location within easy reach of Monkseaton and West Monkseaton Metro station, the local amenities of Monkseaton Front Street, Crawford Park and local schools. There are excellent road links nearby providing easy access to the Earsdon Bypass, Coast Road and A19. The beach, sea front and Spanish City are a short drive away as well as both Whitley Bay Town Centre, Preston Grange and Tynemouth beyond.
ON THE GROUND FLOOR:
PORCH: uPVC double glazed.
ENTRANCE LOBBY: with double radiator.
LOUNGE: at front 13’8″ x 14’0″ (4.21m x 4.27m) including uPVC double glazed bay window, log burner, upright radiator and 2 concealed downlighters.
REFITTED DINING KITCHEN:
KITCHEN AREA: 13’7″ x 8’8″ (4.18m x 2.68m) with fitted wall & floor units, partially tiled walls, integrated dishwasher, ‘Smeg’ range style cooker and extractor above, integrated fridge freezer, cupboard containing ‘Ideal Logic’ combi-boiler, 6 concealed downlighters & uPVC double glazed window.
DINING AREA: 12’4″ x 10’7″ (3.78m x 3.26m max overall measurement) including fitted understairs store cupboard, 5 concealed downlighters, double banked radiator, uPVC double glazed window and double doors to garage.
ON THE FIRST FLOOR:
LANDING
3 BEDROOMS
No. 1: 11’8″ X 14’6″ (3.60m x 4.45m) plus fitted wardrobes all along one wall with sliding mirrored doors, including uPVC double glazed bay window, radiator, plus large walk-in wardrobe with uPVC double glazed window which is currently being used as office space.
No. 2: at the rear 10’3″ x 8’9″ (3.14m x 2.71m) with radiator and uPVC double glazed window.
No. 3: at the front over garage 8’2″ x 11’2″ (2.50m x 3.41m) plus double fitted wardrobe, radiator and uPVC double glazed window.
REFITTED SHOWER ROOM: with large shower cubicle, vanity unit, low level WC, upright towel radiator, extractor fan, PVC ceiling & uPVC double glazed window.
REFITTED BATHROOM: (Installed 2025) 6’2″ x 8’1″ (1.89m x 2.47m) with fully tiled walls, upright towel radiator, free standing bath, low level WC, vanity unit, PVC ceiling, 4 concealed downlighters, tiled floor & uPVC double glazed window.
EXTERNALLY:
GARAGE: 13’9″ x 8’4″ (4.24m x 2.56m) with up and over door, plumbing for washing machine, power and light.
GARDENS: to the front there is a garden with lawn, borders and drive providing 2 car standage. The rear garden has a paved patio area with lawn, borders and is fairly secluded.
TENURE: Freehold. Council Tax Band: C
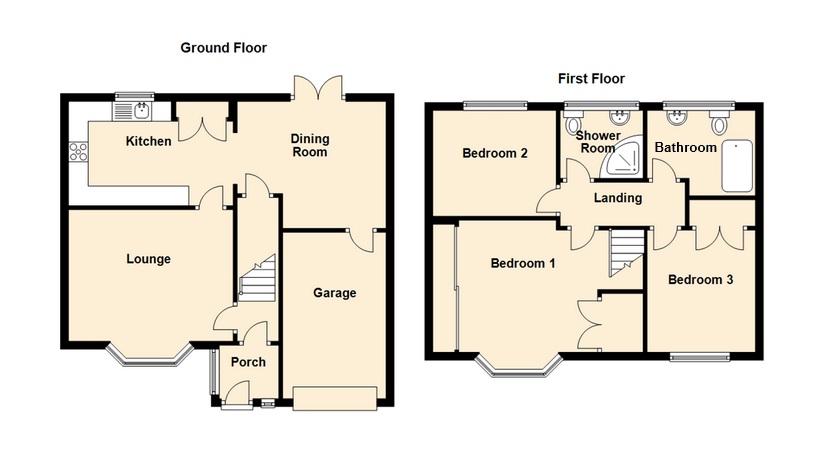
Click on the link below to view energy efficiency details regarding this property.
Energy Efficiency - Chatsworth Gardens, West Monkseaton, Whitley Bay, NE25 9DP (PDF)
Map and Local Area
Similar Properties
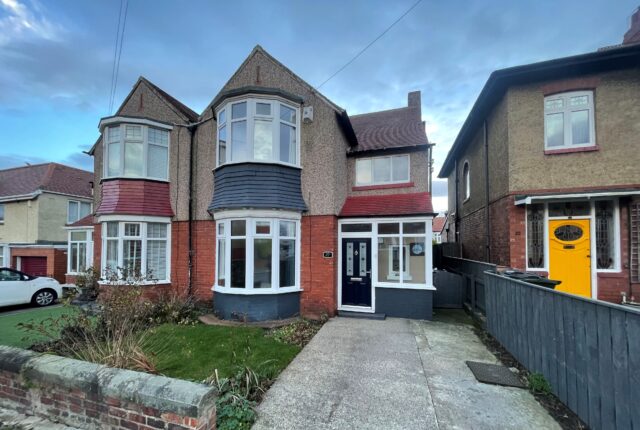 11
11
Ashbrooke, Monkseaton, NE25 8EG
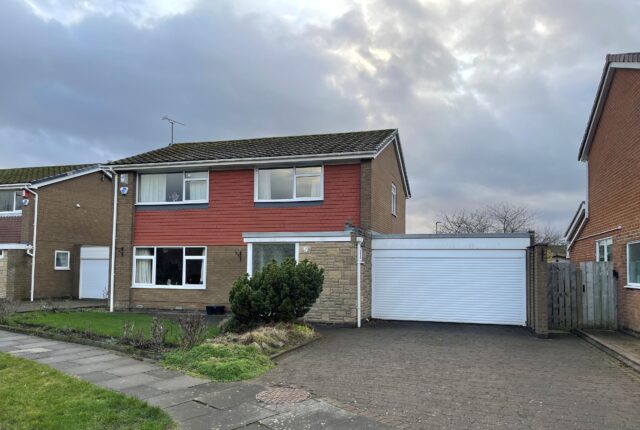 15
15
Earnshaw Way, Beaumont Park, NE25 9UN
 22
22
