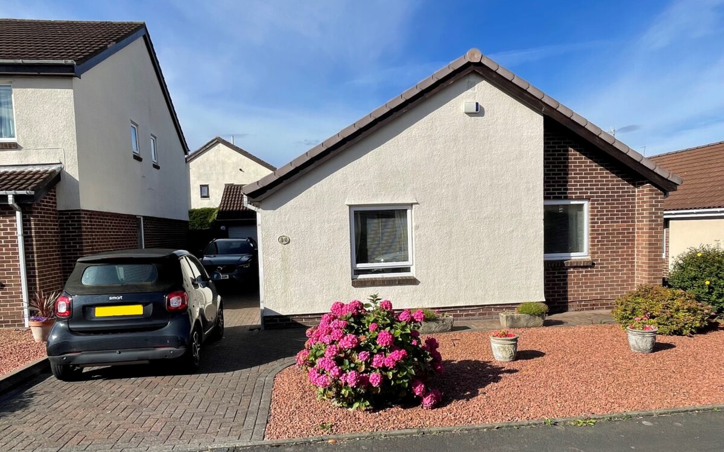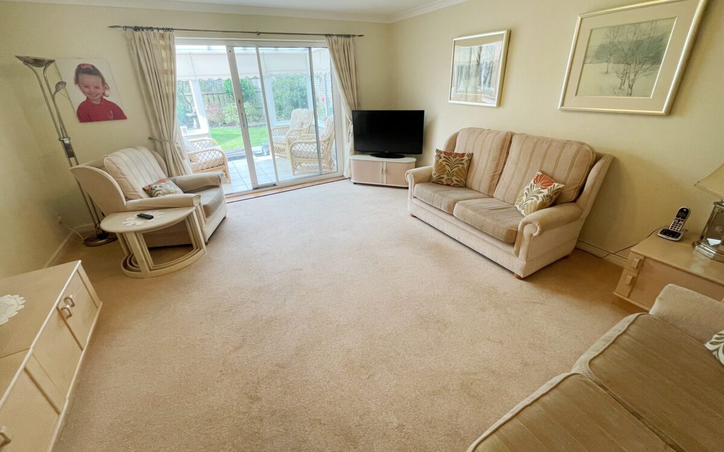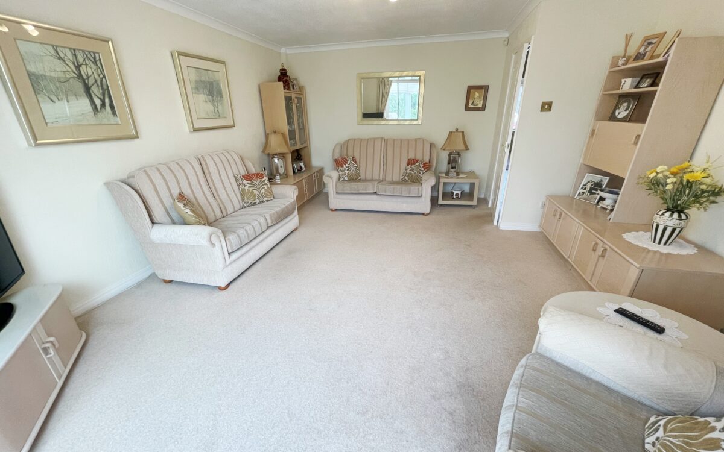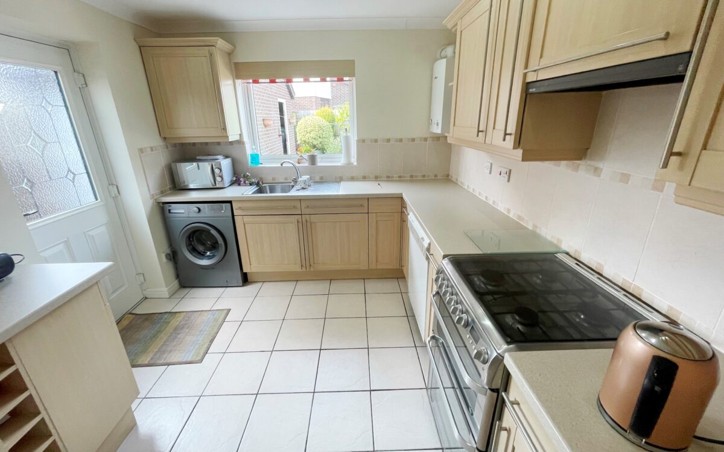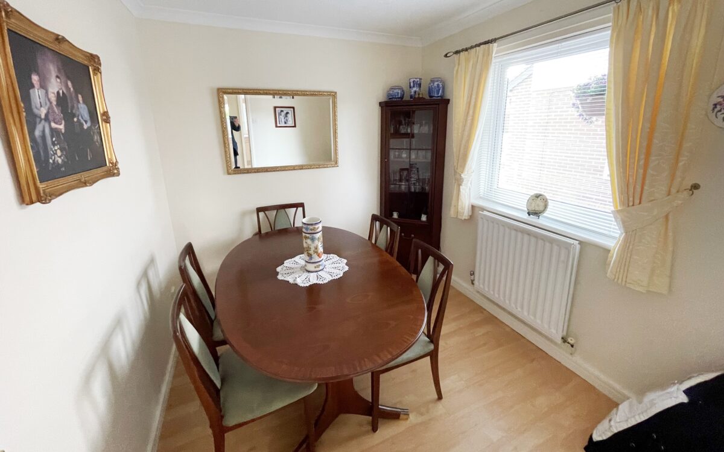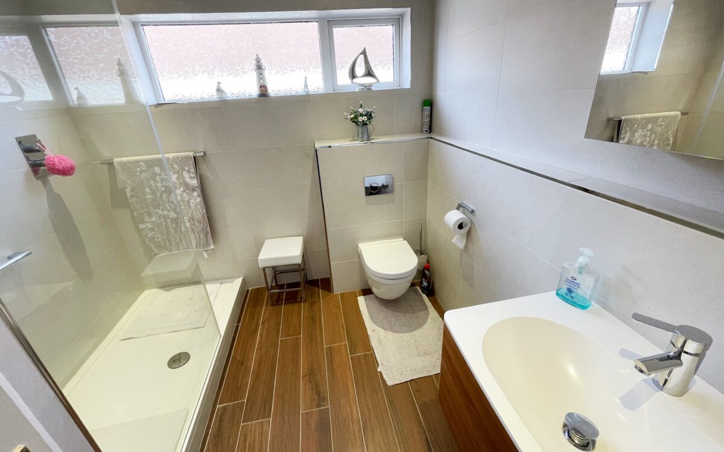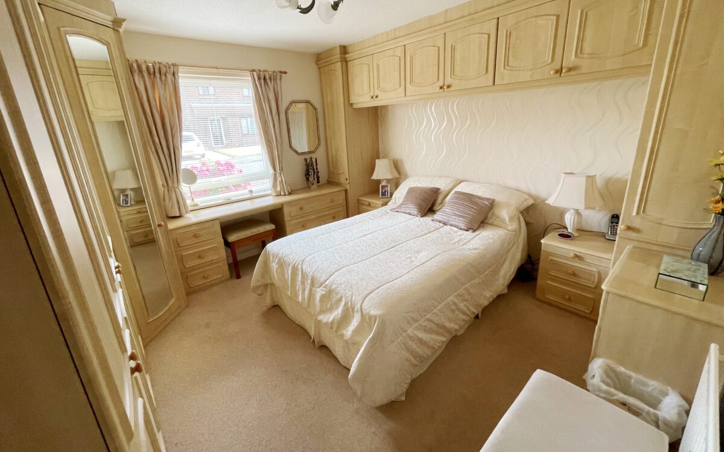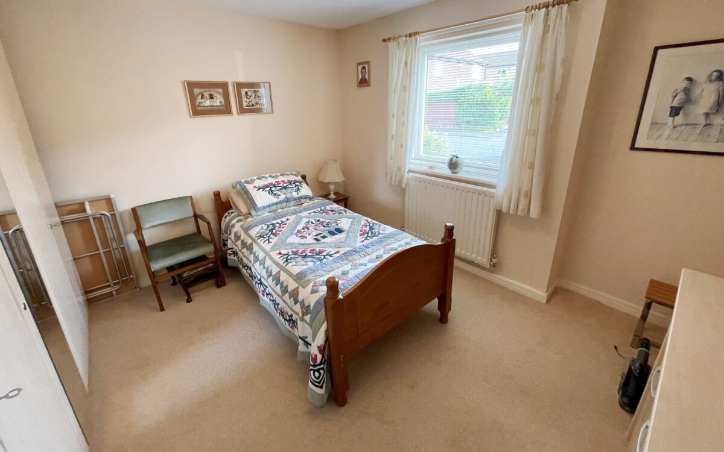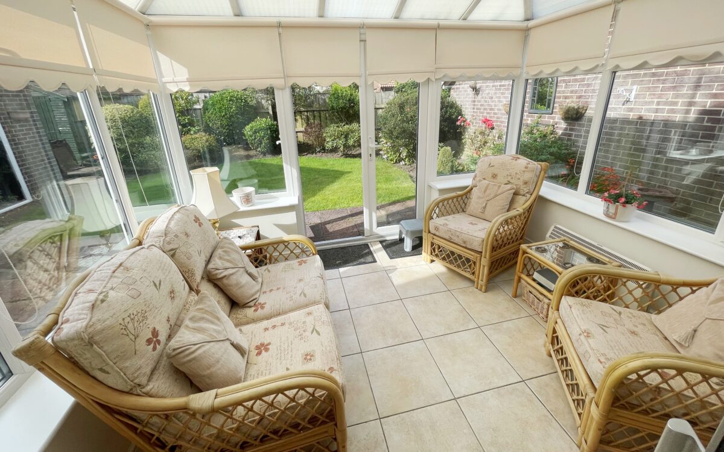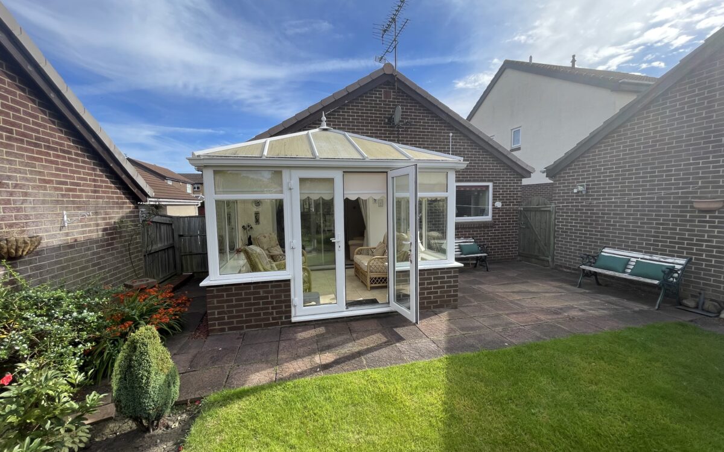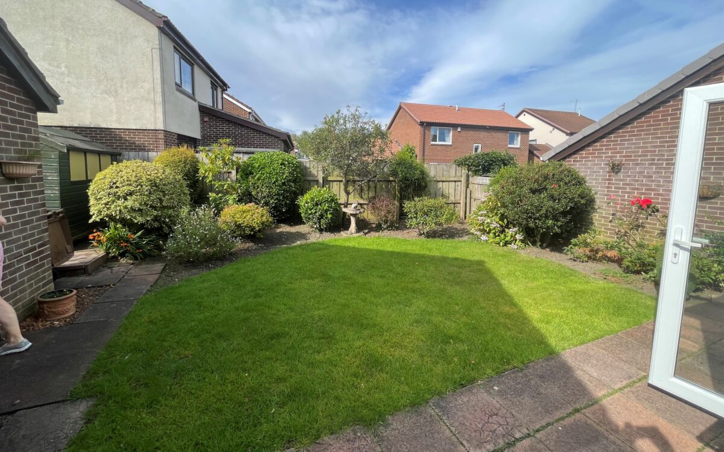WELL SITUATED & BEAUTIFULLY PRESENTED 3 BEDROOMED DETACHED BUNGALOW BUILT BY BELLWAY IN 1981. uPVC double glazing, gas central heating, burglar alarm, 3 bedrooms (one currently used a dining room), kitchen, lounge with doors to uPVC double glazed conservatory, superb refitted shower room, detached garage with electric door & low maintenance gardens.
On the ground floor only: Hall, Kitchen, Lounge, uPVC double glazed Conservatory, refitted Shower room, 3 Bedrooms. Externally: detached Garage & low maintenance Gardens – the rear with sunny West aspect.
Cheldon Close is situated in the extremely popular residential location of Red House Farm close to all local amenities including the beach and sea front, Whitley Bay Golf Course, Churchill Playing Fields and bus services connecting up with Whitley Bay Town centre, Metro system and various Supermarkets.
ON THE GROUND FLOOR ONLY:
HALL composite front door, ‘Karndean’ flooring, fitted cloaks cupboard & radiator.
KITCHEN 8′ 11″ x 11′ 11″ (2.72m x 3.63m) tiled floor, fitted wall & floor units, stainless steel sink, plumbing for washing machine & dishwasher, ‘Worcester’ gas boiler, radiator, 8 concealed downlighters, uPVC double glazed window & composite door to drive.
LOUNGE 16′ 9″ x 14′ 4″ (5.11m x 4.37m) (max. overall measurement) 2 radiators & double glazed patio doors to conservatory.
uPVC DOUBLE GLAZED CONSERVATORY 10′ 0″ x 8′ 11″ (3.05m x 2.72m) tiled floor with under-floor heating, roller blinds & double-opening doors to rear garden.
SUPERB REFITTED SHOWER ROOM (inst.2016) 8′ 2″ x 7′ 10″ (2.49m x 2.39m) tiled floor, vanity unit, low level WC, large walk-in shower unit, vertical towel radiator, airing cupboard & uPVC double glazed window.
3 BEDROOMS
No. 1 11′ 11″ x 11′ 9″ (3.63m x 3.58m) fitted furniture on 3 walls, double-banked radiator & uPVC double glazed window.
No. 2 11′ 7″ x 10′ 11″ (3.53m x 3.33m) including wardrobe, double-banked radiator & uPVC double glazed window.
No. 3/Dining room 9′ 4″ x 7′ 10″ (2.84m x 2.39m) double-banked radiator, ‘Karndean’ flooring & uPVC double glazed window.
EXTERNALLY:
DETACHED GARAGE 8′ 7″ x 18′ 7″ (2.62m x 5.66m) electric roll-over door & storage in roof space.
LOW MAINTENANCE GARDENS the front has a block-paved drive providing off-road standage for 3 cars, the sunny west-facing rear garden has lawn & borders, paved patio, shed, tap for hosepipe & security sensor light. 2 gated side entrances.
TENURE: FREEHOLD. COUNCIL TAX BAND: D
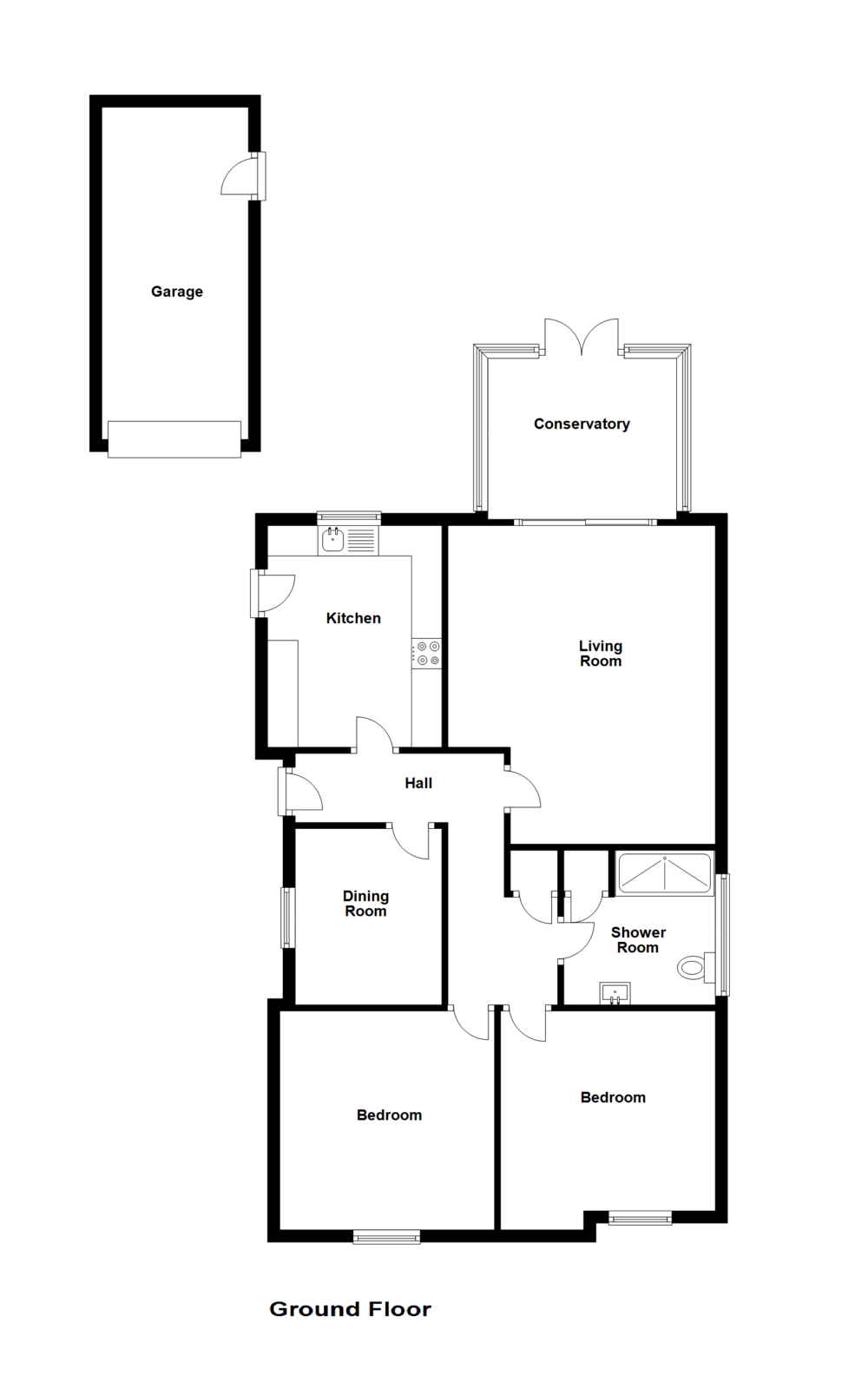
Click on the link below to view energy efficiency details regarding this property.
Energy Efficiency - Cheldon Close, Red House Farm, Whitley Bay, NE25 9XS (PDF)
Map and Local Area
Similar Properties
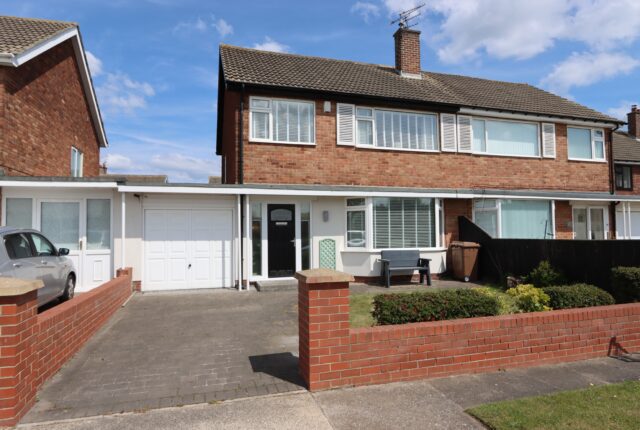 15
15
Claremont Road, Whitley Lodge, NE26 3TX
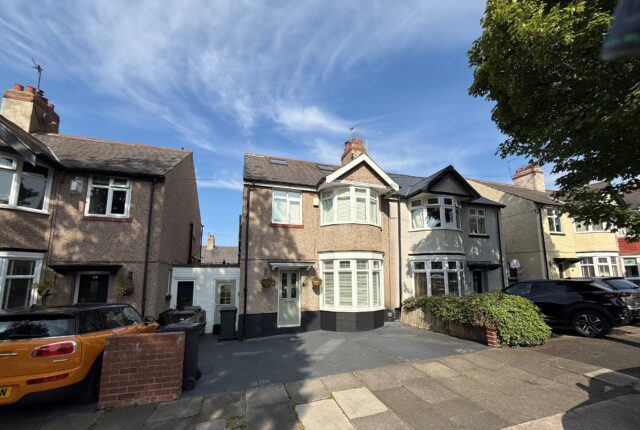 21
21
Hazeldene, Whitley Bay, NE25 9AL
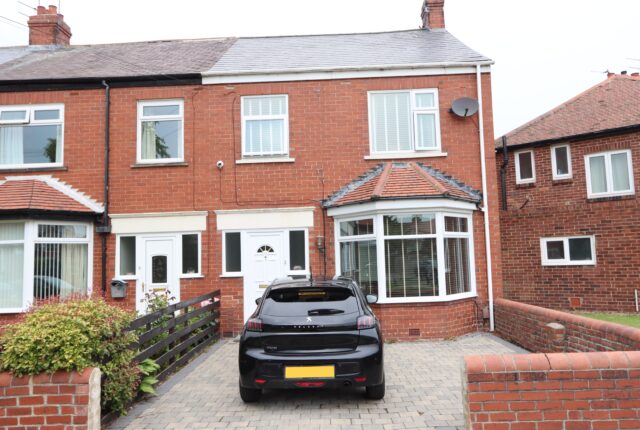 14
14
