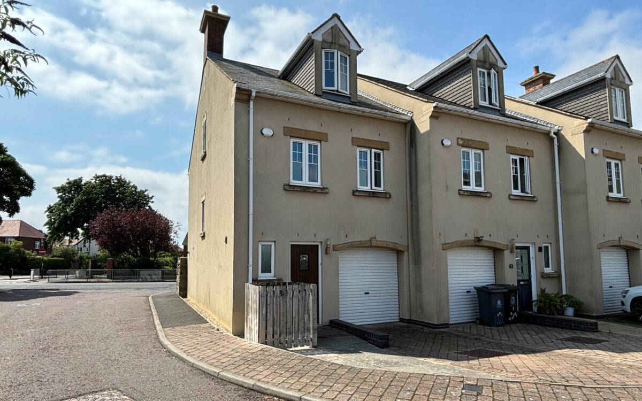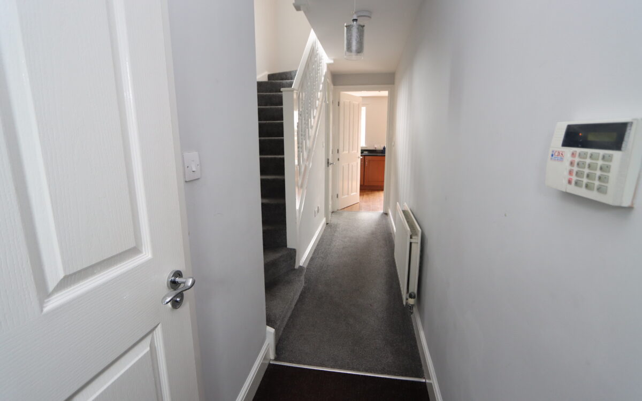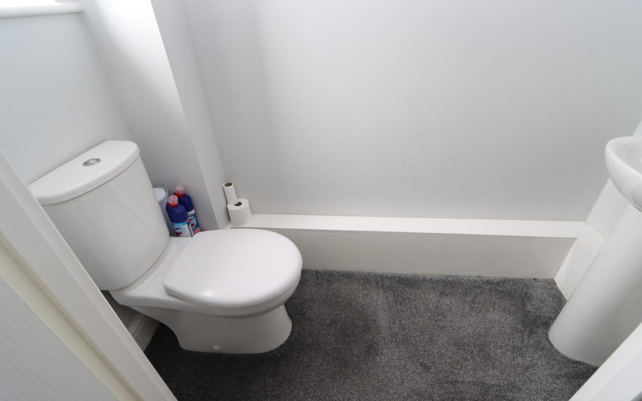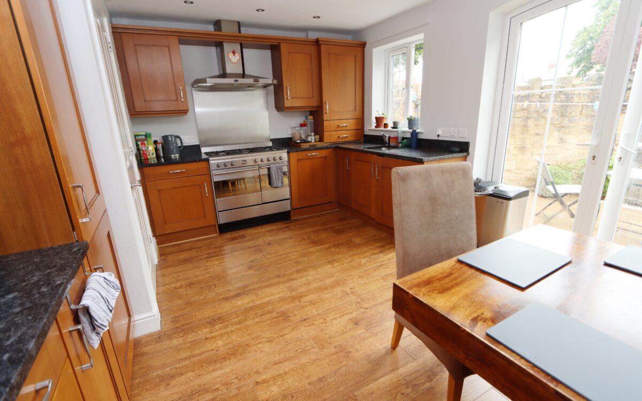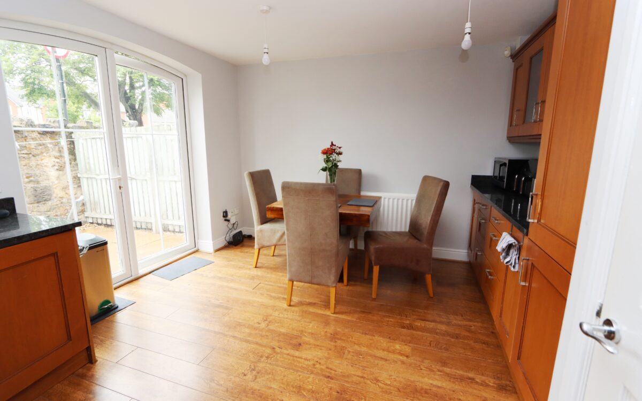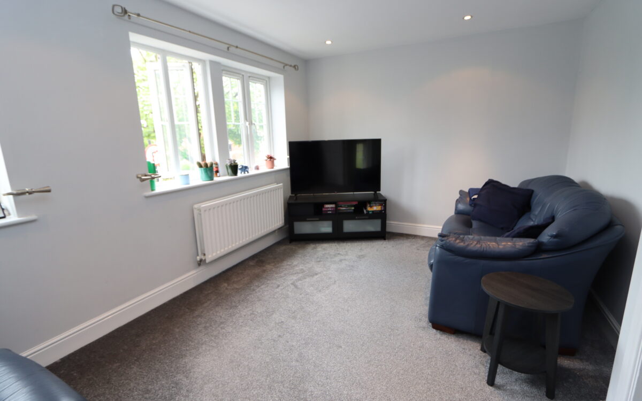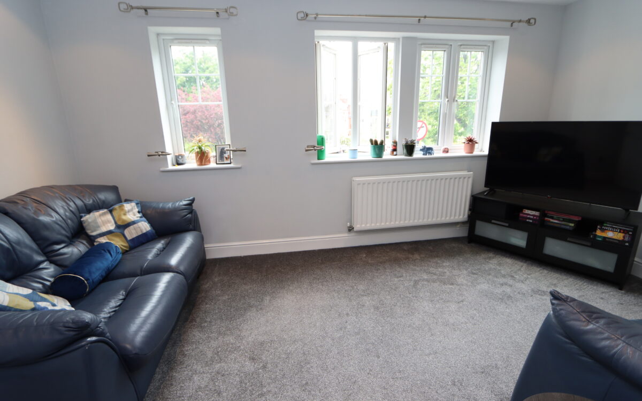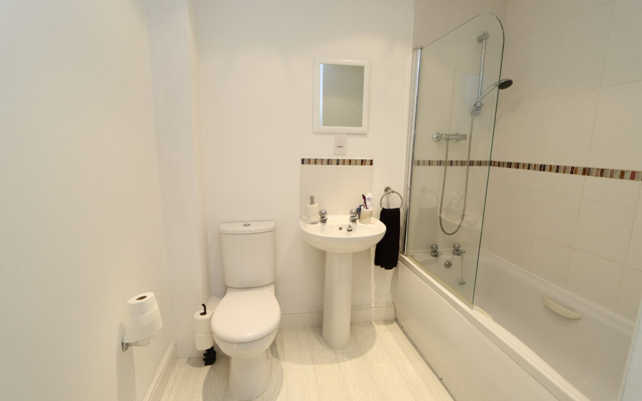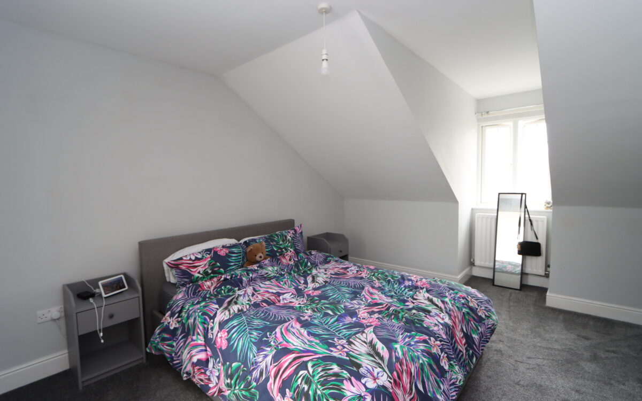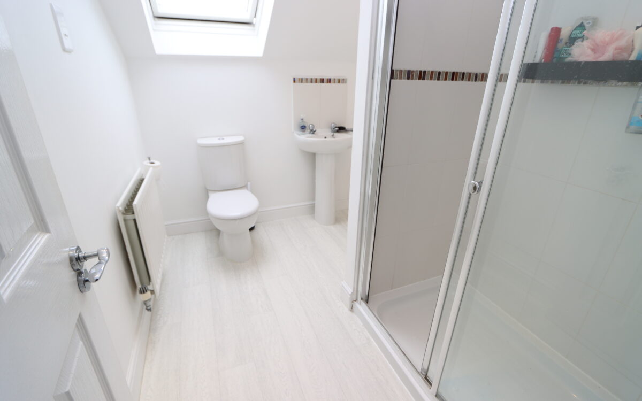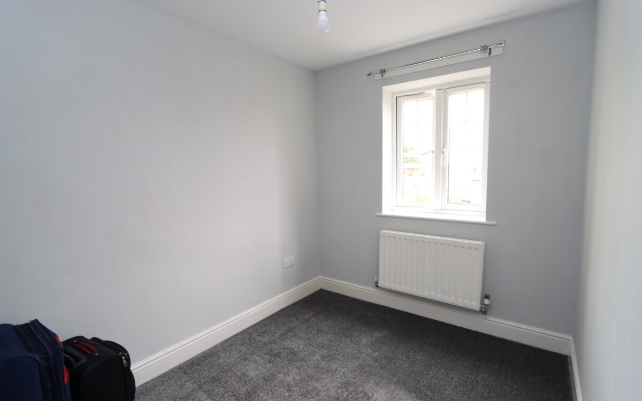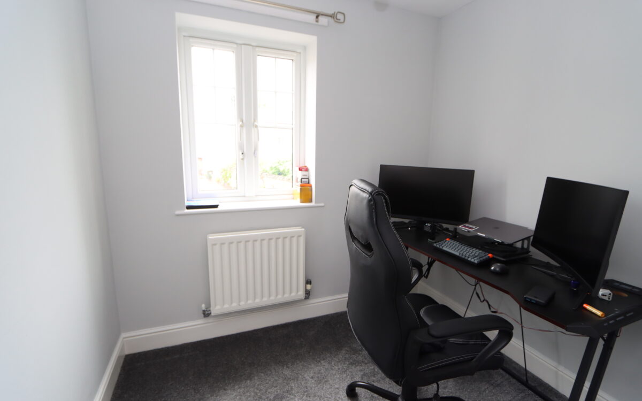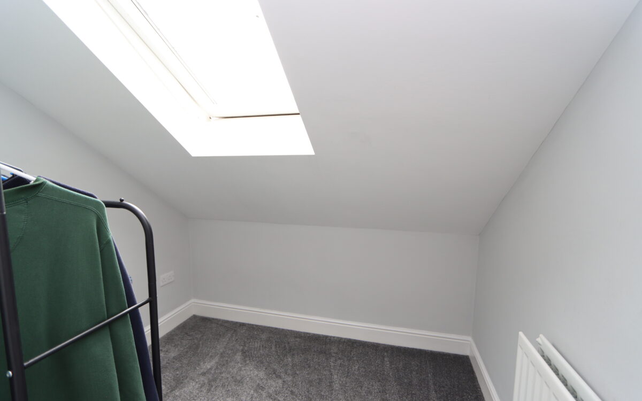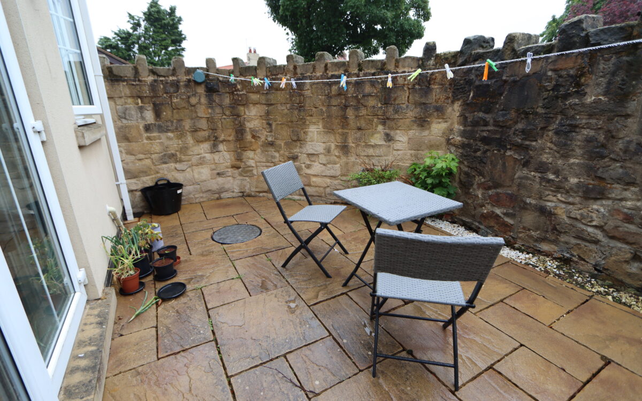CONVENIENTLY SITUATED 4 BEDROOMED END TOWN HOUSE which is located in an exclusive small development of 9 similar ‘Mews-Style’ properties and benefits from uPVC double glazing, gas central heating, dining kitchen, downstairs WC, first floor lounge, master bedroom with an en-suite shower room, driveway, garage and walled, sunny south facing patio garden.
The accommodation over 3 floors briefly comprises: on the ground floor: entrance Hall, Cloakroom, Dining Kitchen, Staircase leading to 1st floor: Lounge, 2 Bedrooms, Bathroom, Staircase leading to 2nd floor: Master Bedroom with en-Suite Shower room, Bed4/Study, externally: Garage with remote-control electric door, Gardens : the front has a Drive providing car standage, and a small patio garden at the rear.
This property is situated in the heart of Monkseaton very close to Monkseaton Front Street & Monkseaton Metro station, and convenient for bus services which connect up with the Town centre, and local supermarkets. It is also in the catchment area for a number of good local schools and excellent road links nearby providing easy access to the Earsdon Bypass, Coast Road and A19. The beach, sea front, Spanish City and Tynemouth are a short drive away as well as Churchill Playing Fields, the ‘Waggonways’ nature route, ‘Waves’ leisure centre and Whitley Bay Golf Course.
HALL: double-banked radiator, understairs store/meter cupboard, burglar alarm, and spindle staircase leading to first floor.
CLOAKROOM: pedestal washbasin with tiled splashback, low level WC, ‘Xpelair’, 2 concealed downlighters, and uPVC double glazed window.
DINING KITCHEN: 15′ 0″ x 11′ 5″ (4.57m x 3.47m) with a good range of fitted wall & floor units, illuminated working surfaces, ‘Smeg’ range-style 5-ring gas cooker with stainless steel splashback & illuminated extractor hood above, inset stainless steel sink with mixer tap, integrated: fridge, freezer, dishwasher & washing machine, cupboard containing ‘Baxi’ combi. gas fired central heating boiler, double-banked radiator, uPVC double glazed window and uPVC double glazed double-opening doors to patio garden at rear with stone wall & sunny south-westerly aspect.
ON THE FIRST FLOOR:
LANDING: fitted linen cupboard and uPVC double glazed window on half-landing.
LOUNGE: 15′ 0″ x 10′ 0″ (4.57m x 3.04m), double-banked radiator, 8 concealed downlighters and 2 uPVC double glazed windows.
BATHROOM: part-tiled walls & tiled floor comprising: panelled bath with shower over & screen, pedestal washbasin, low level WC, shaver point, double-banked radiator, ‘Xpelair’, and 5 concealed downlighters.
2 BEDROOMS
No. 2: 10′ 3″ x 7′ 2″ (3.12m x 2.18m), double-banked radiator and uPVC double glazed window
No. 3: 7′ 6″ x 6′ 5″ (2.28m x 1.98m) with double-banked radiator and uPVC double glazed window.
ON THE SECOND FLOOR:
No. 1: 14′ 6″ x 11′ 4″ (4.41m x 3.45m – max. overall measurement) including uPVC double glazed dormer window and double-banked radiator
PLUS: EN-SUITE SHOWER ROOM: 8′ 3″ x 6′ 11″ (2.51m x 6.11m), large walk-in fully-tiled shower cubicle with ‘Mira’ shower, pedestal washbasin with tiled splashback, low level WC, shaver point, ‘Xpelair’, double-banked radiator, 3 concealed downlighters, and double glazed ‘Velux’ window.
No. 4 / STUDY / DRESSING ROOM / NURSERY: 7′ 9″ x 7′ 4″ (2.36m x 2.23m – max. overall measurement), double-banked radiator and double glazed ‘Velux’ window.
EXTERNALLY:
INTEGRAL GARAGE: 15′ 10″ x 7′ 10″ (4.82m x 2.38m – max. internal measurement), remote-control electric roll-over door, power and light.
GARDENS: the front has a block-paved driveway providing car standage, 2 outside lights and bin storage area. To the rear there is a patio garden with a stone wall perimeter and a sunny south-westerly aspect.
TENURE: Freehold.
Council Tax Band: C
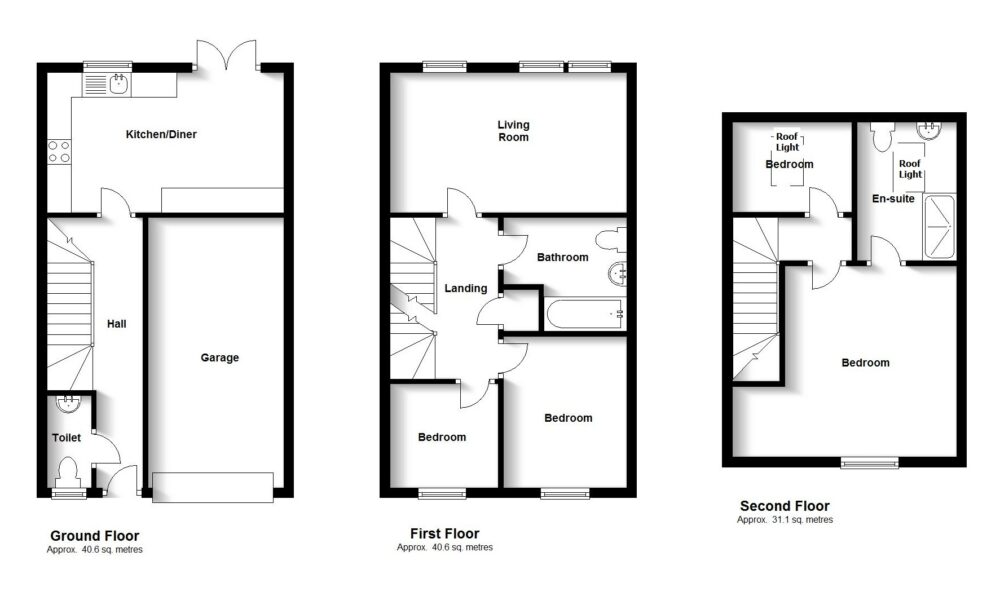
Click on the link below to view energy efficiency details regarding this property.
Energy Efficiency - Churchill Court, Monkseaton, Whitley Bay, NE25 8AG (PDF)
Map and Local Area
Similar Properties
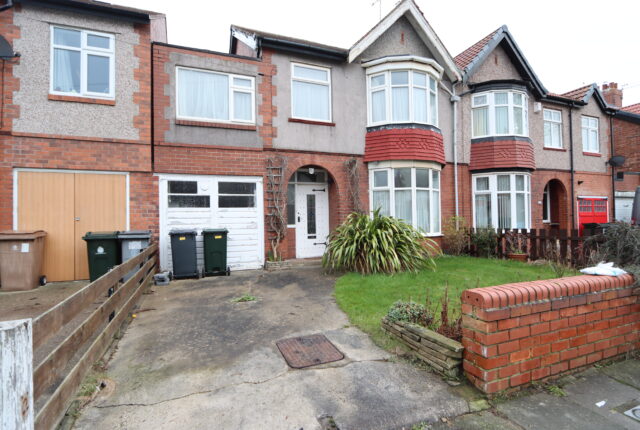 12
12
Dale Road, Whitley Bay, NE25 8NP
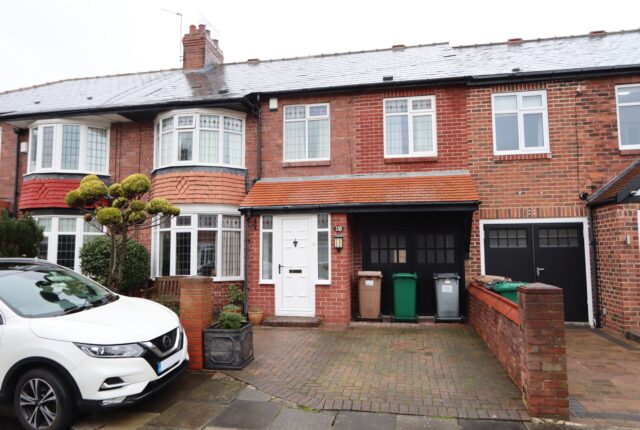 18
18
Links Avenue, Whitley Bay, NE26 3UH
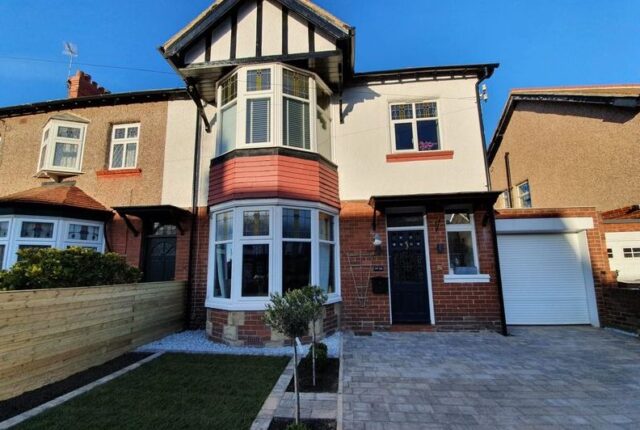 24
24
