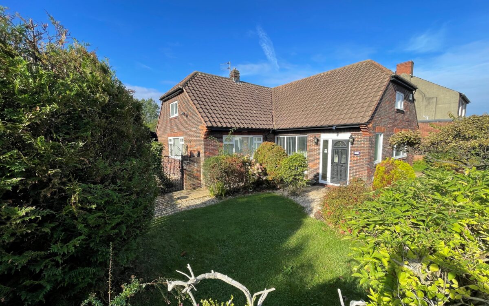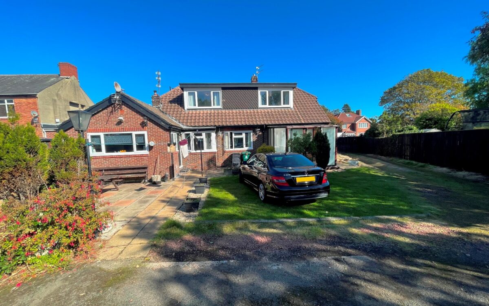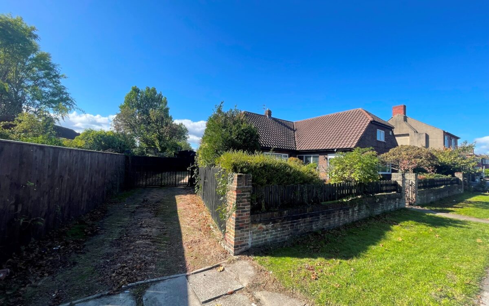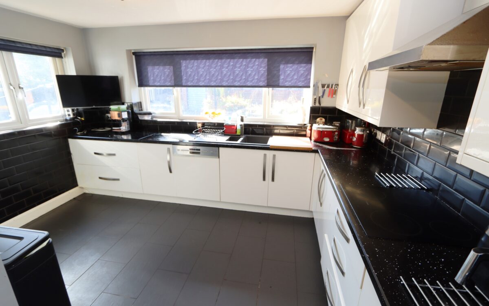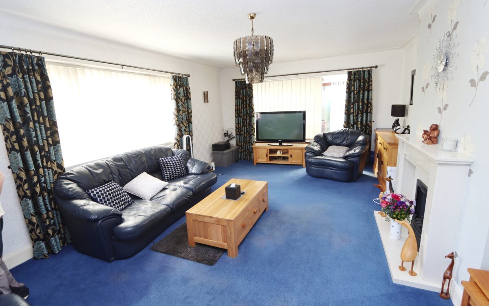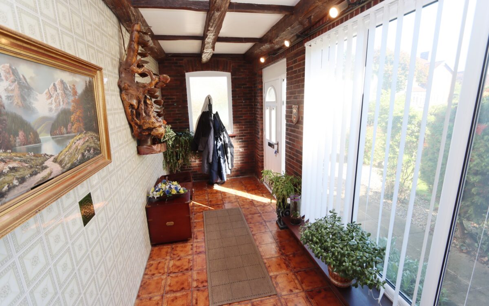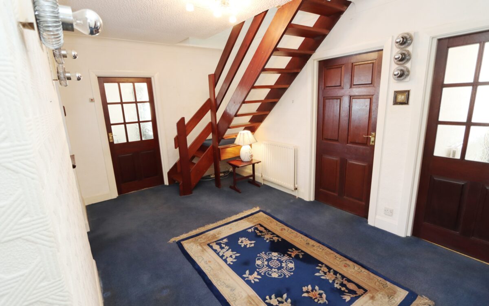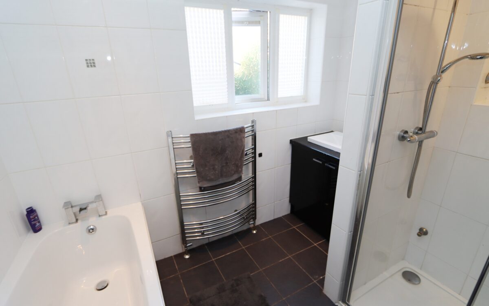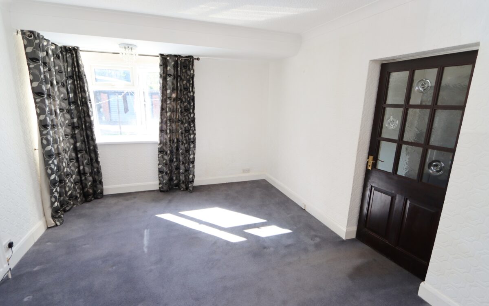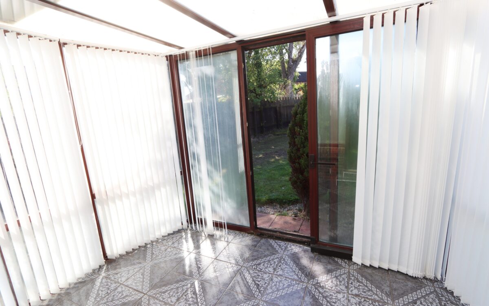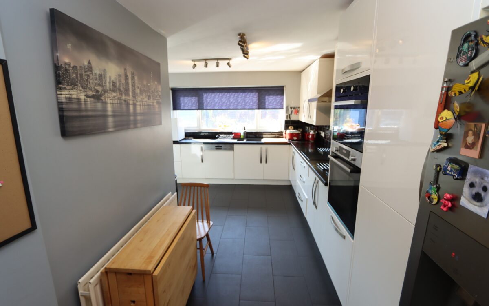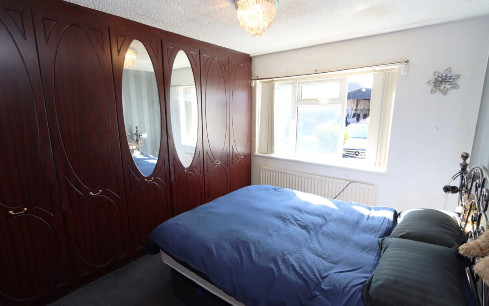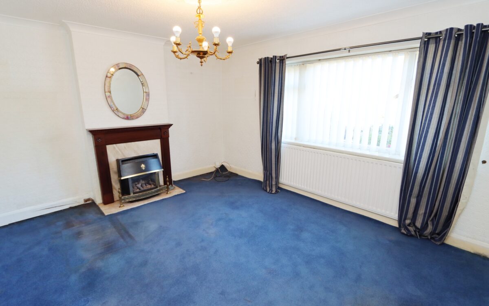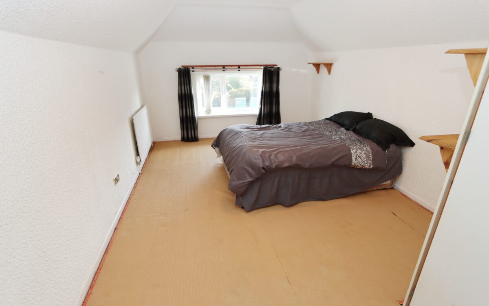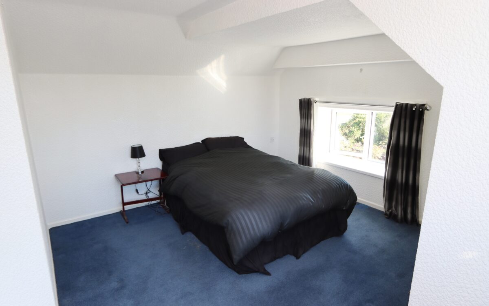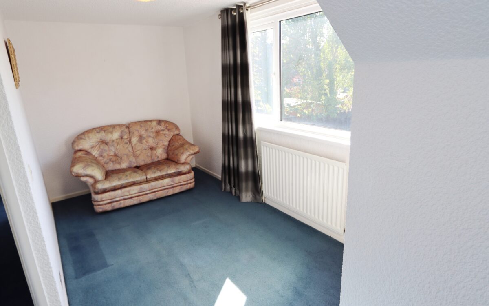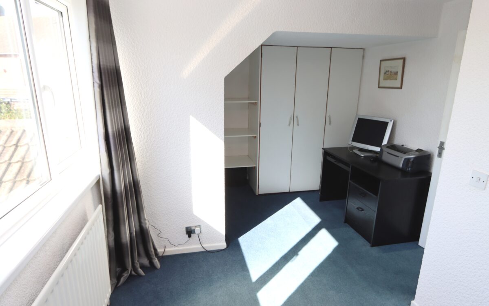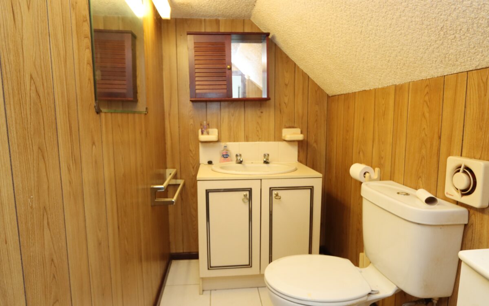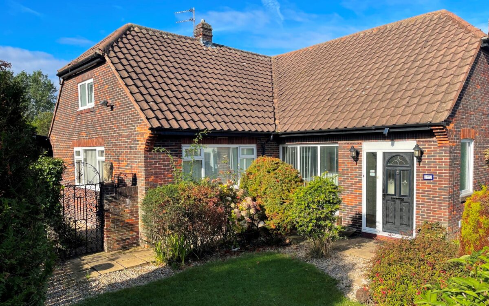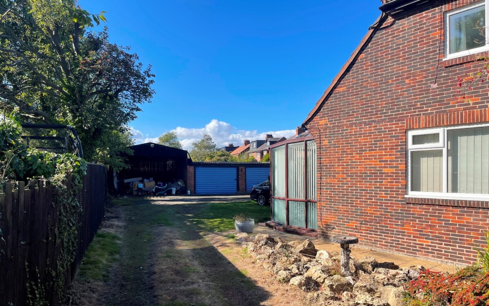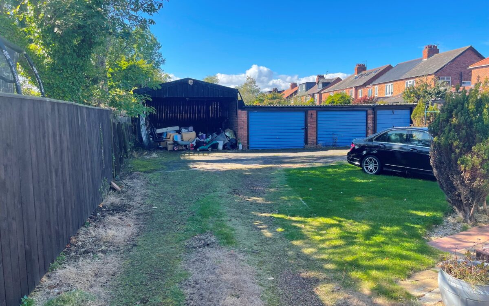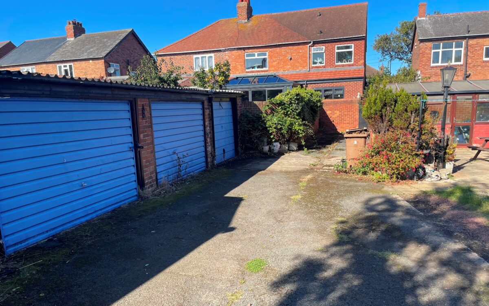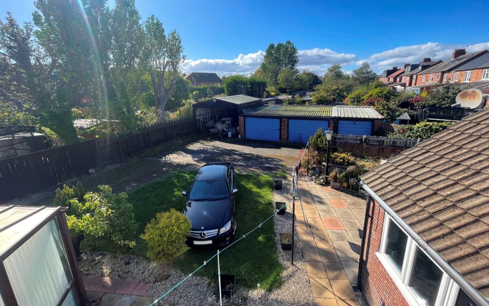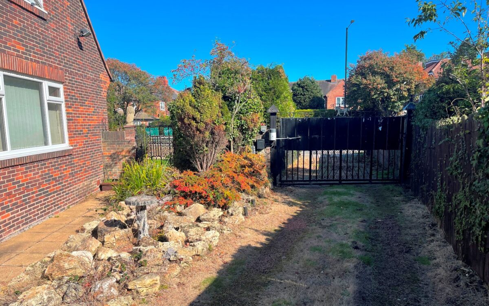UNIQUE, FIVE BEDROOMED DETACHED PROPERTY with no upper chain on a vast plot with private surrounding gardens. Whilst the property does require some updating, this is reflected in the asking price and presents a fantastic opportunity to personalise and develop the space to suit individual style and requirements. This expansive home features five generously sized bedrooms, two of which are situated on the ground floor, offering ample space for a growing family or guests whilst also adding versatility to preferred layout.
The property has the advantage of two well proportioned reception rooms with the larger leading on to a conservatory which overlooks gardens, large dining kitchen and bathroom to the ground floor which benefits from a bath and steam shower cubicle with separate WC. To the first floor there are three further good size bedrooms as well as a WC. The sunny south westerly facing garden offers the prospect to extend or potential to create a summer house / home gym / office space. There is a large driveway at the side of the house which leads in to the garden via electric gates and offers ample secure parking with a large double and one single garage as well as a double car port.
The accommodation comprises, On the ground floor: porch, hallway, 2 bedrooms, bathroom, lounge, conservatory, dining room, ground floor WC, dining kitchen & utility room. On the 1st floor: landing, toilet and 3 further bedrooms. Externally: 3 garages, gardens which surround and large driveway.
This property is perfectly located in the sought after area of North Whitley Bay on the fringe of Whitley Lodge, enjoying a superb position, close to the coast with nearby local shops, Whitley Bay Golf course and Briardene Nature Park all within walking distance as well as being in the catchment area for outstanding local schools including Valley Gardens Middle School and Whitley Bay High. Excellent road links nearby provide access to the Coast, Monkseaton drive and in turn the Earsdon bypass connecting up the A19 and Tyne Tunnel. Churchill Playing Fields and the amenities of Whitley Bay are nearby in addition to local bus services.
ON THE GROUND FLOOR:
PORCH: 15’ 10” x 6’ 3” (4.83m x 1.91m), composite front door, uPVC double glazed window and tiled floor.
HALL: spacious hallway, 14’ 10” x 8’ 11” (4.52m x 2.72m), 2 double banked radiators, fitted cloaks cupboard and open tread staircase to first floor.
BATHROOM: tiled floor, tiled walls, panelled bath, vanity unit with washbasin, tiled shower cubicle, upright stainless steel towel radiator and uPVC double glazed windows.
SEPARATE WC: tiled walls & floor, low level WC and uPVC double glazed window.
LIVING ROOM: to front & side, 22’ 0” x 13’ 10” (6.71m x 4.22m), 2 uPVC double glazed windows, fireplace with fitted gas fire, 3 radiators and door leading to conservatory.
CONSERVATORY: tiled floor and patio doors leading to rear garden.
DINING ROOM: 15’ 5” x 11’ 1” (4.70m x 3.38m), double banked radiator and uPVC double glazed window.
DINING KITCHEN: 19’ 8” x 12’ 8” (5.99m x 3.86m – ‘L’ shaped measurement), tiled floor, fitted wall & floor units, ‘Siemens’ dishwasher, 1 ½ bowl sink, ‘Bosch’ hob with stainless steel extractor hood above, ‘Bosch’ eye level oven, double banked radiator, 2 uPVC double glazed windows and door to rear garden.
UTILITY ROOM: off kitchen, tiled walls, ‘Vaillant’ gas fired combination boiler and pluming for washing machine.
BEDROOM 1: at rear, 12’ 5” x 8’ 10” (3.78m x 2.69m) plus fitted wardrobes all along one wall, radiator and uPVC double glazed window.
BEDROOM 2: 14’ 10” x 12’ 10” (4.52m x 3.91m), 2 radiators, uPVC double glazed window and fireplace incorporating fitted gas fire.
ON THE FIRST FLOOR:
LANDING: fitted cupboard giving access to remaining loft space
TOILET: vanity unit with washbasin, tiled floor, low level WC and extractor fan.
BEDROOM 3: at front, 18’ 8” x 10’ 7” (5.69m x 3.23m), radiator, uPVC double glazed window and fitted wardrobes.
BEDROOM 4: at rear & side, 17’ 11” x 13’ 4” (5.46m x 4.06m – maximum overall L shaped measurement), fitted wardrobes, uPVC double glazed window and radiator.
BEDROOM 5: at rear, 18’ 0” x 7’ 2” (5.49m x 2.18m – irregular shape maximum measurement), fitted wardrobes, radiator and uPVC double glazed window.
EXTERNALLY:
CAR PORT: 18’ 5” x 16’ 3” (5.61m x 4.95m), power and light
GARAGE 1: 17’ 11” long x 23’ 10” wide (5.46m x 7.26m) with 2 up and over doors.
GARAGE 2: 16’ 11” long x 8’ 4” wide (5.16m x 2.54m) with up and over door.
GARDENS: to the front there is shaped lawn, established planted borders, paved walkways, pebbled borders and part walled part fenced perimeter. There is a large graveled driveway which gives access to the street and rear garden/garages with electric wrought iron gates midway. The rear garden has a sunny westerly aspect, paved patio, hard standage for car parking, brick built greenhouse, shaped lawn and established planting.
TENURE: FREEHOLD.
COUNCIL TAX BAND: F
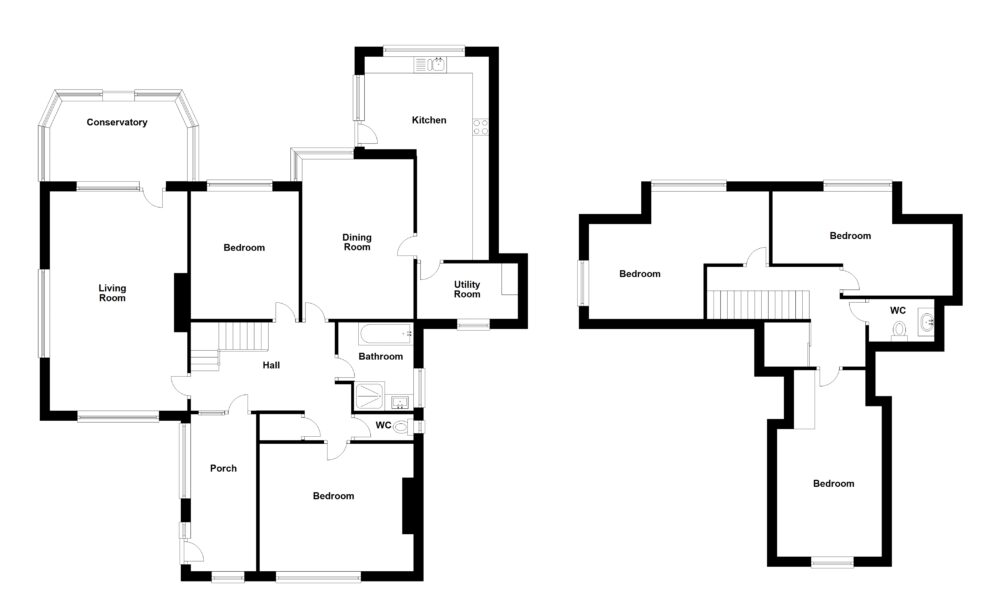
Click on the link below to view energy efficiency details regarding this property.
Energy Efficiency - Claremont Road, Whitley Bay, NE26 3UG (PDF)
Map and Local Area
Similar Properties
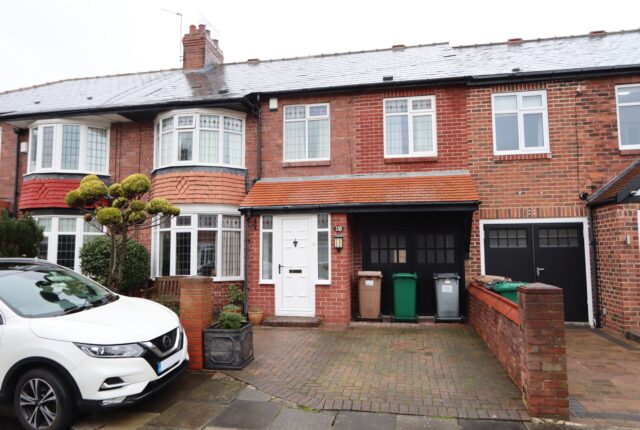 18
18
Links Avenue, Whitley Bay, NE26 3UH
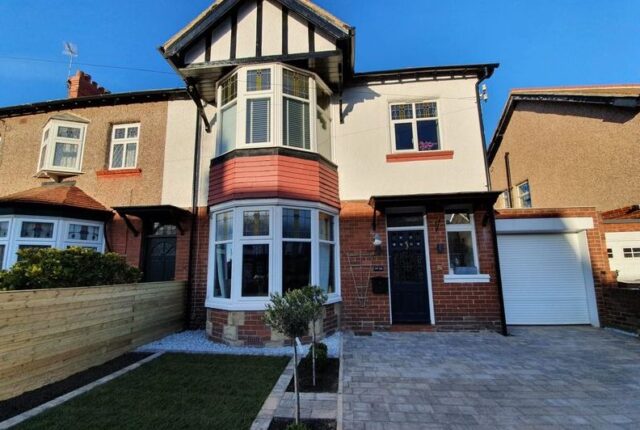 24
24
Brighton Grove, Whitley Bay, NE26 1QH
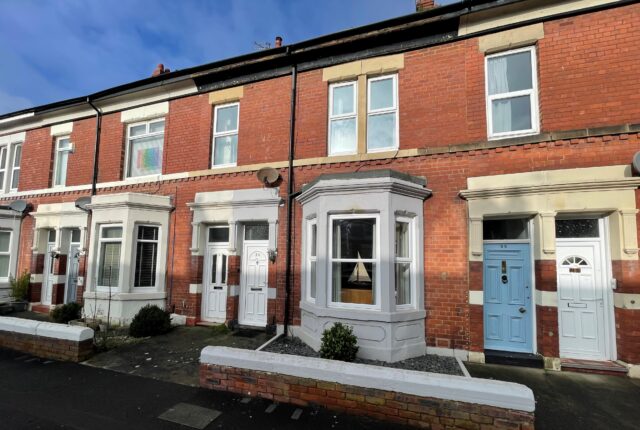 11
11
