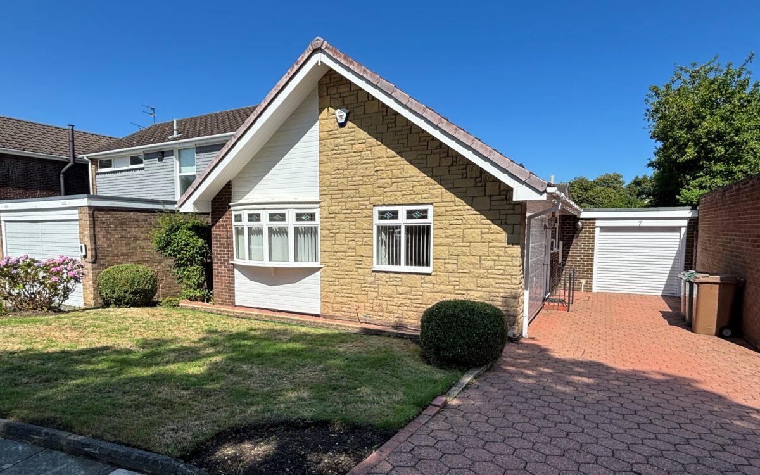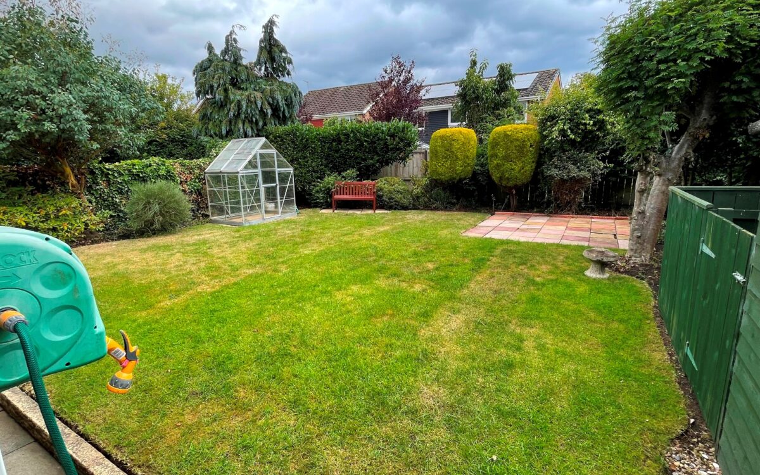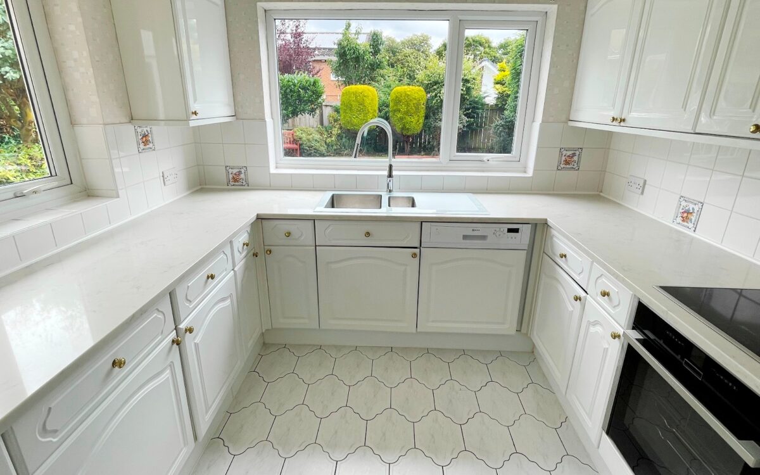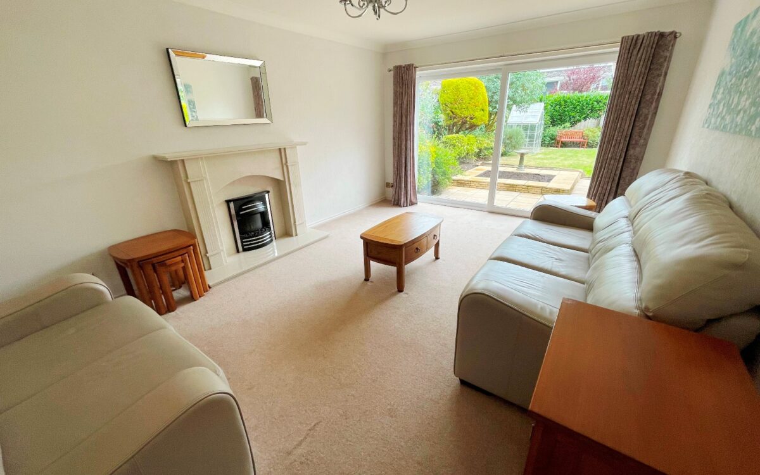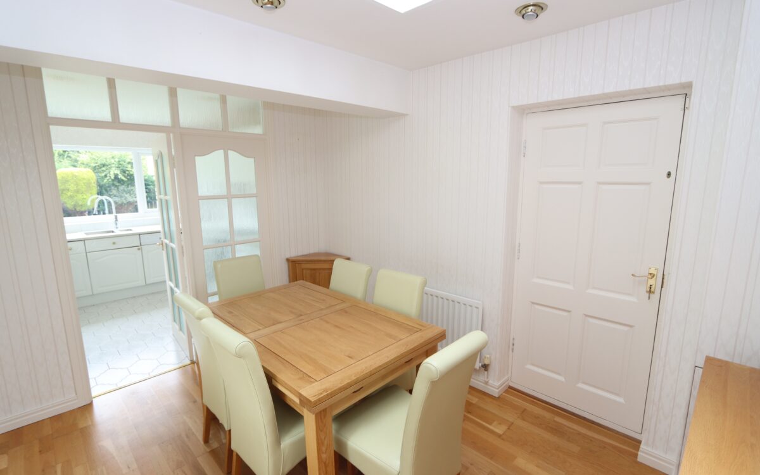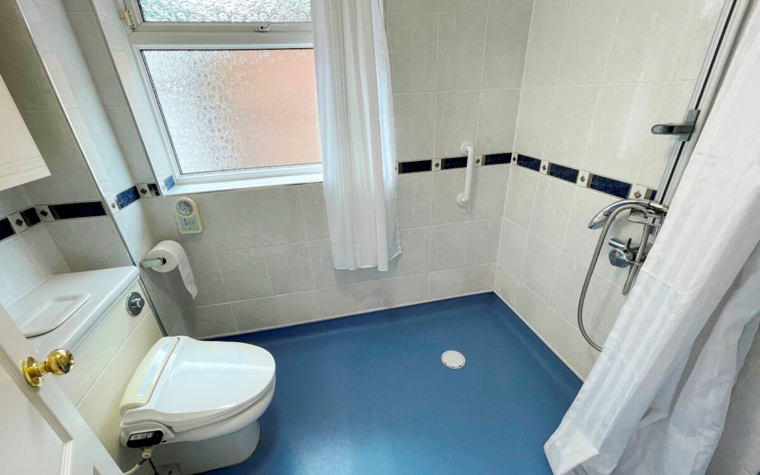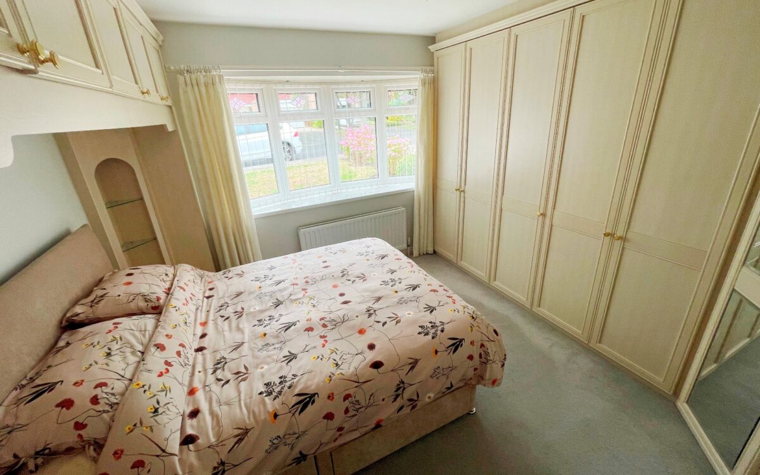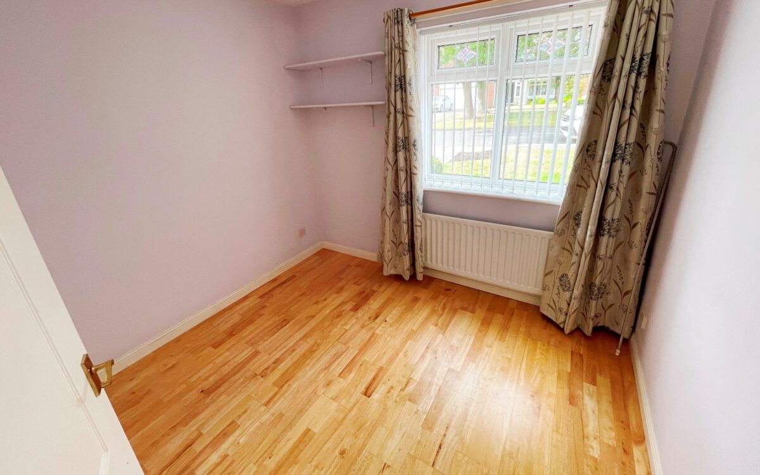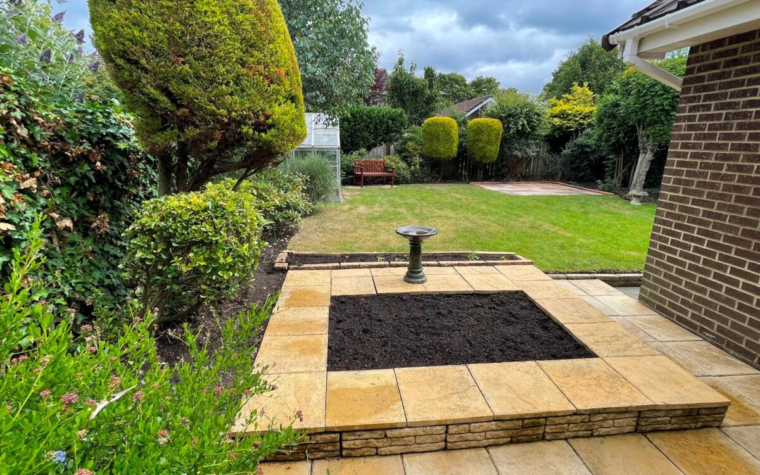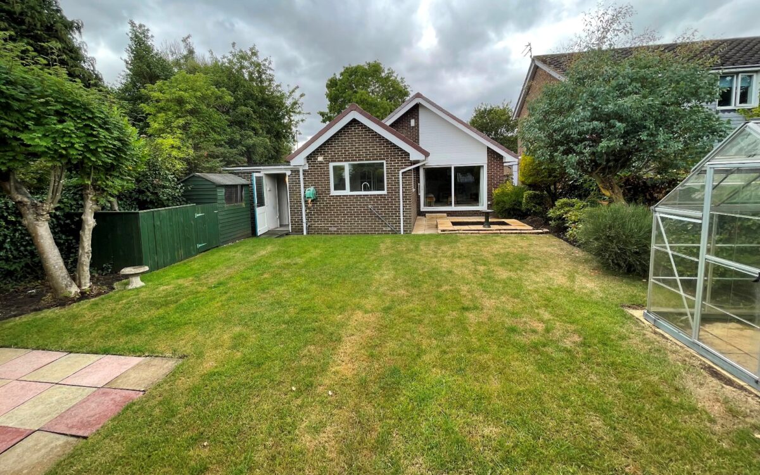WELL SITUATED 2 BEDROOMED DETACHED BUNGALOW which was built by Bellway in the 1970’s. This accommodation benefits from entrance hall, 2 bedrooms, lounge with uPVC double glazed patio doors to the rear garden, separate dining room, kitchen, wet room and good-sized rear garden. This property also benefits from uPVC double glazing, gas central heating, PVC fascias and gutters, electric garage door and large block paved drive for 2 car standage.
On the ground floor: entrance hall, 2 bedrooms, lounge, wet room, dining room & kitchen. Externally: garage, front garden with block paved driveway, lawn and borders, rear garden with lawn, borders and 2 paved patios.
Clifton Grove is located on the popular Beaumont Park development close to local amenities including Sainsburys Supermarket, convenient for West Monkseaton Metro station and bus services which connect up with Whitley Bay Town centre, and Metro system. It is also in the catchment area for Southridge First School (ages 5-9), Valley Gardens Middle School (ages 9-13) and Whitley Bay High School (ages 13-18).
ON THE GROUND FLOOR:
HALL radiator, double fitted cloaks cupboard, fitted store cupboard.
2 BEDROOMS AT FRONT
No. 1 11’9″ x 11’10 (3.58m x 3.61m) plus uPVC double glazed Oriel bay window with venetian blinds, including fitted furniture on 3 walls including dressing table, wardrobes, bedside cabinets and double radiator.
No. 2 9’2″ x 8’5″ (2.79m x 2.57m) radiator, uPVC double glazed window with venetian blinds, plus fitted wardrobe and access to loft space – access by drop down ladder, partially boarded with light.
SPACIOUS LOUNGE (11’11” x 20’9″ (3.63m x 6.32m) 2 double radiators, fireplace, uPVC double glazed patio doors leading to rear garden.
WET ROOM comprising vanity unit, low level WC, shower area, upright stainless-steel towel radiator, fully tiled walls and uPVC double glazed window.
DINING ROOM 12’1″ x 9’2″ (3.68m x 2.79m) double radiator, single radiator, double glazed velux window, door to garage and door to kitchen.
KITCHEN 9’2″ x 9’11” (2.79m x 3.02m) tiled floor, partially tiled walls, fitted wall & floor units, ‘Neff’ hob, ‘Neff’ oven, ‘Neff’ dishwasher, 1½ bowl sink with mixer taps and 2 uPVC double glazed windows.
EXTERNALLY:
GARAGE 10’10” x 15’4 (3.30m x 4.67m) electric roll over door, ‘Vaillant’ combi boiler & tap. PLUS:
BATHROOM panelled bath plus area for washing machine and door to rear garden.
GARDENS the front has a block paved driveway providing 2 car standage, lawn and borders. The rear has 2 paved patios, greenhouse, lawn, borders & tap. PVC fascias and gutters throughout the property.
TENURE: Freehold. Council Tax Band: D
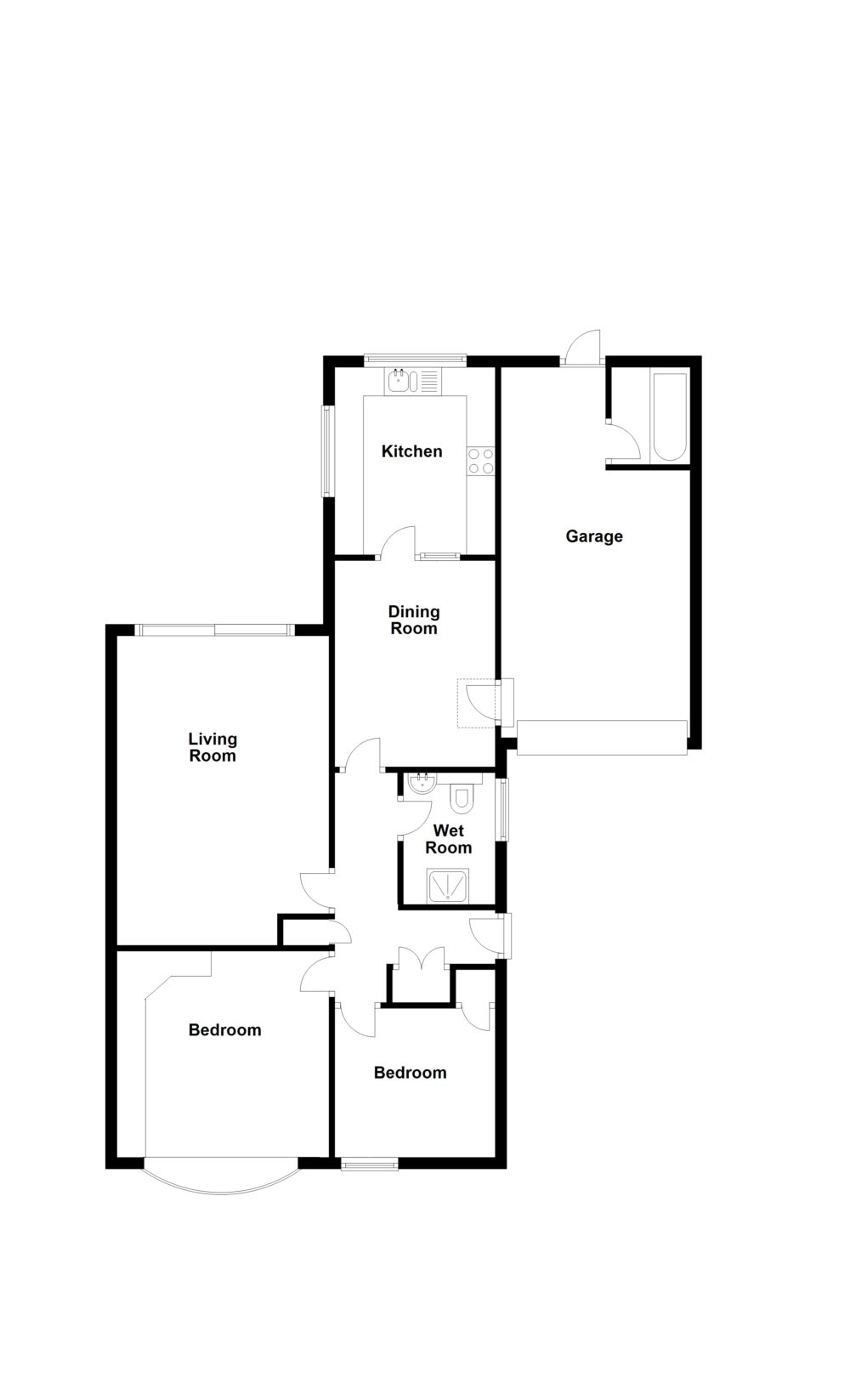
Click on the link below to view energy efficiency details regarding this property.
Energy Efficiency - Clifton Grove, Beaumont Park, Whitley Bay, NE25 9UB (PDF)
Map and Local Area
Similar Properties
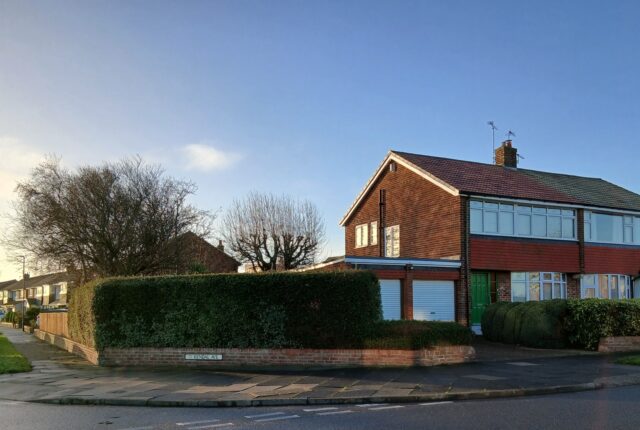 13
13
Farringdon Road, Marden, NE30 3ES
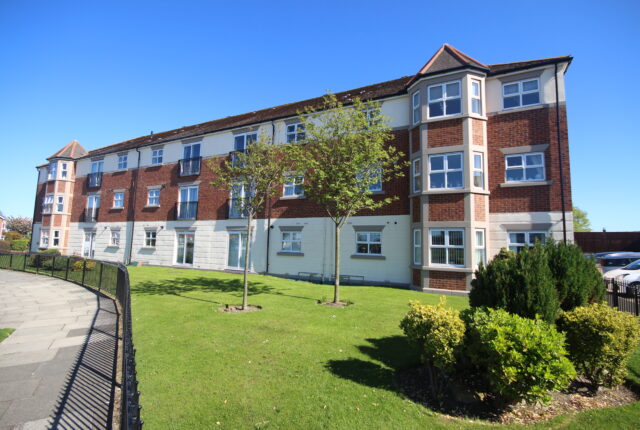 9
9
Deneside Court, Whitley Bay, NE26 3BL
 10
10
