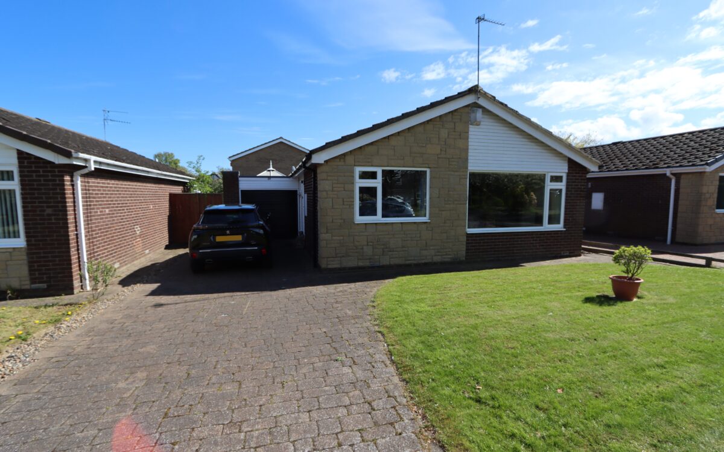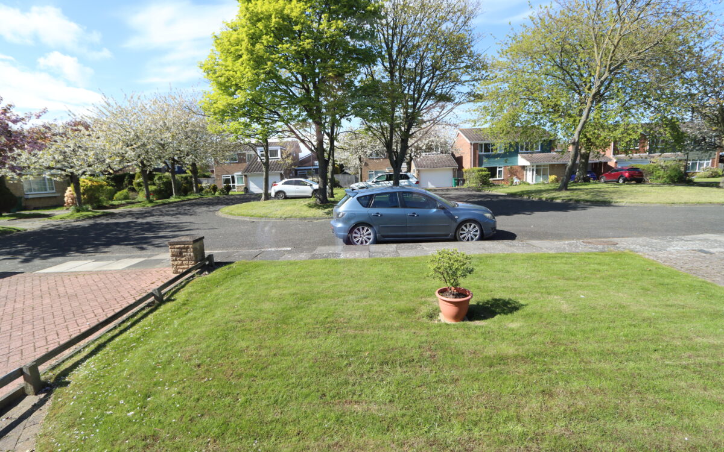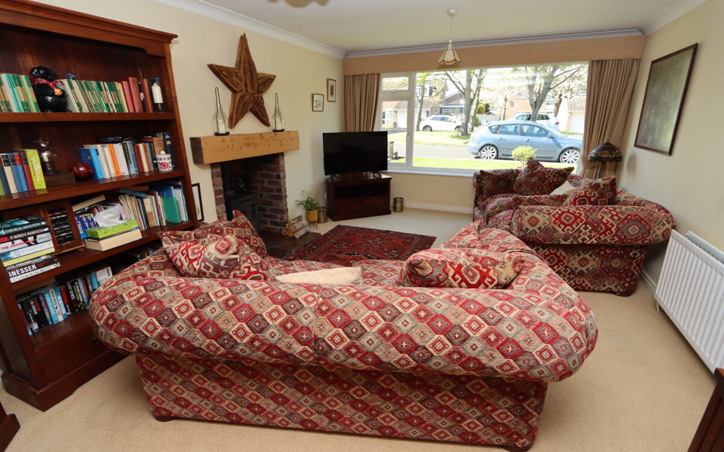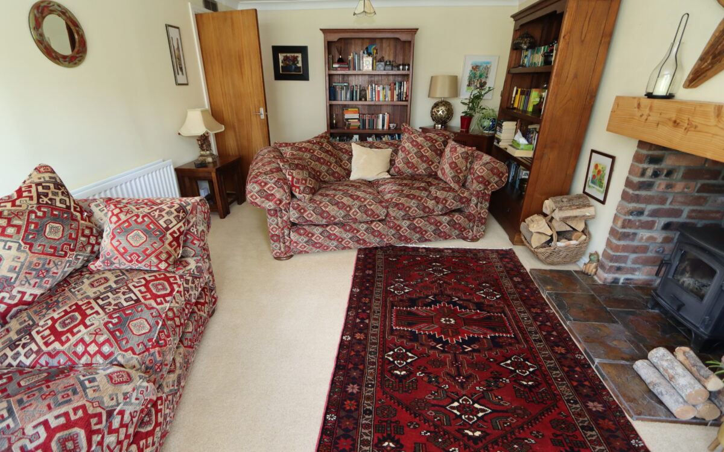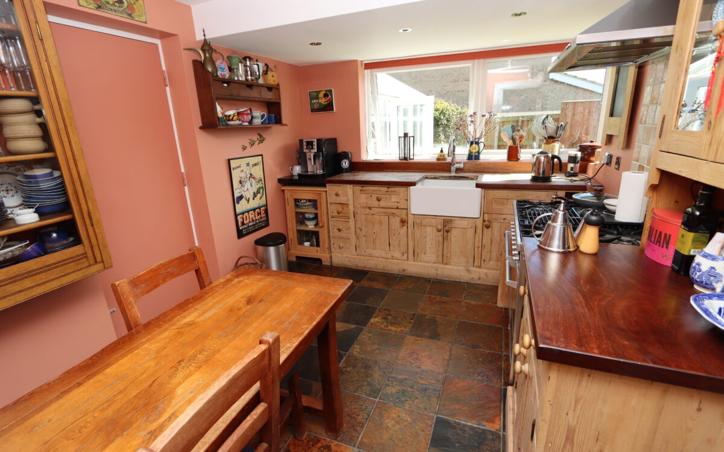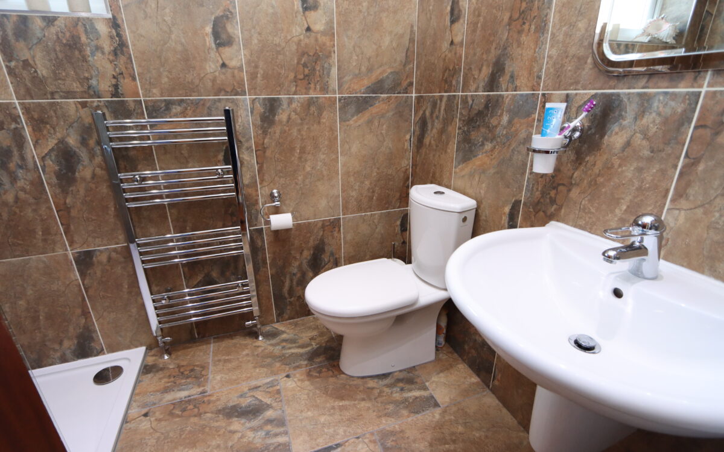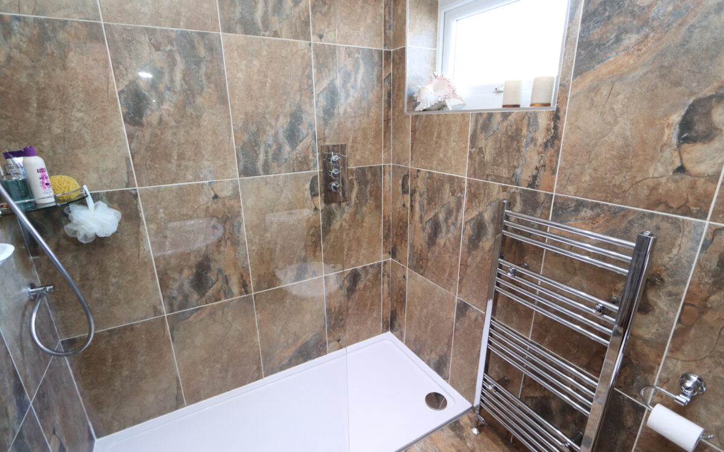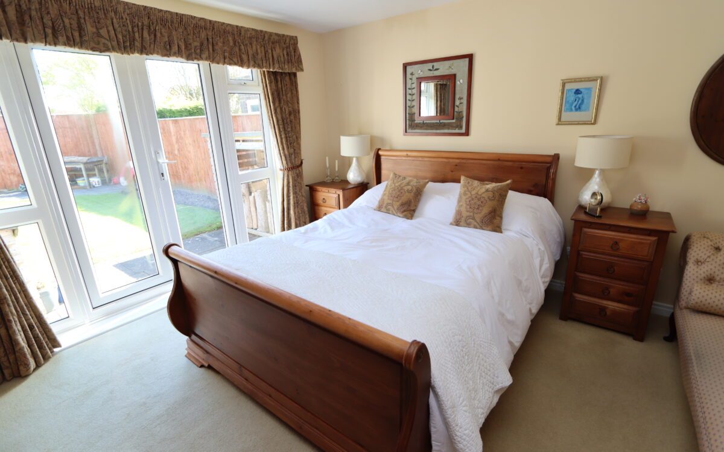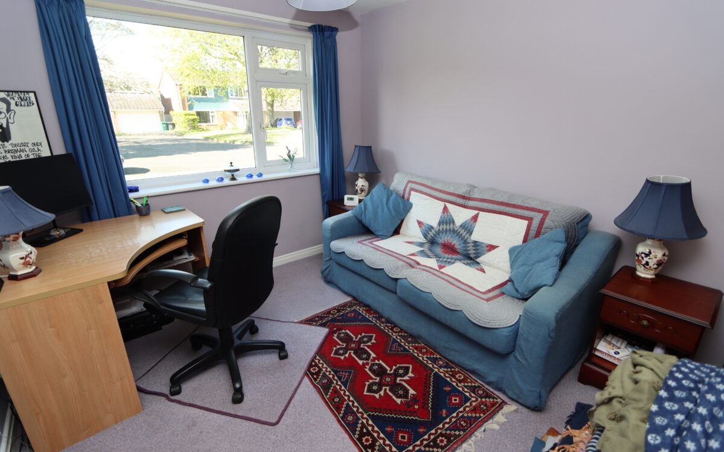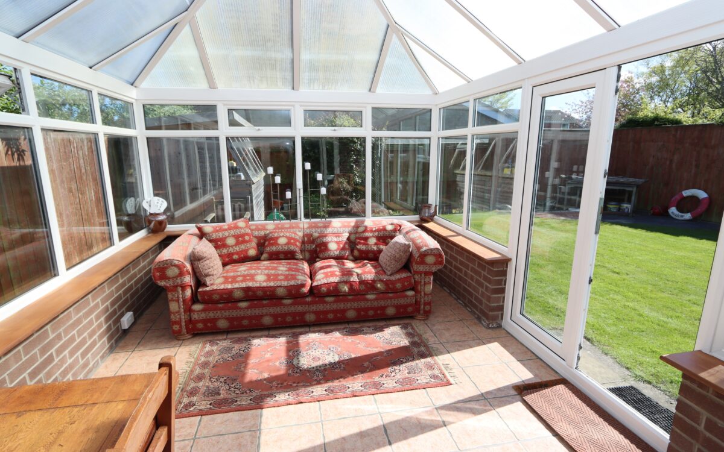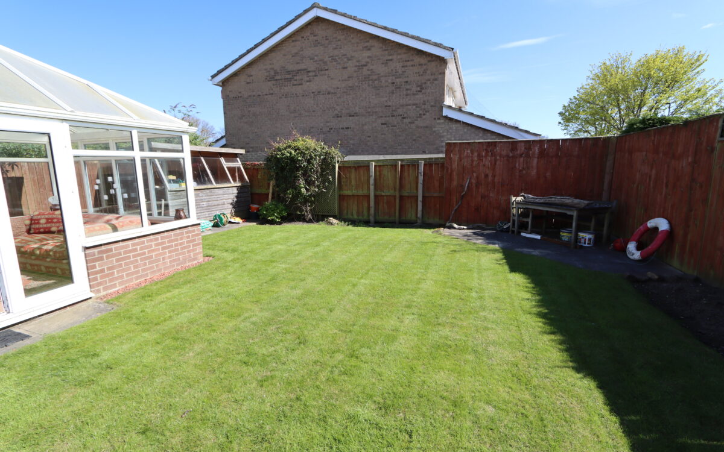WELL SITUATED 2 BEDROOM DETACHED BUNGALOW WITH THE BENEFIT OF A SUNNY SOUTH-FACING REAR GARDEN & A FAIRLY OPEN ASPECT AT THE FRONT. uPVC double glazing, gas central heating, breakfasting kitchen, uPVC double glazed conservatory, 2 bedrooms, refitted shower room, low maintenance gardens – drive at front providing off-road car standage.
On the ground floor only: L-shaped Hallway, Lounge with fireplace & log burner, 2 Bedrooms – the master with double-opening doors to rear garden & one with fitted wardrobe, refitted Shower room, breakfasting Kitchen. Externally: Garage with double-opening doors to uPVC double glazed Conservatory & low maintenance Gardens – the rear with sunny south aspect.
Colston Way is a quiet cul-de-sac located on the extremely popular Beaumont Park estate which is close to all local amenities including Sainsburys Supermarket & West Monkseaton Metro station and is convenient for bus services connecting up with Whitley Bay Town centre, the Metro system.
ON THE GROUND FLOOR ONLY:
L-SHAPED HALL uPVC double glazed door, fitted store cupboard, radiator & 5 concealed downlighters.
LOUNGE 12′ 0″ x 18′ 9″ (3.66m x 5.71m) brick fireplace with tiled hearth & log burner, double-banked radiator & uPVC double glazed window.
2 BEDROOMS
No. 1 13′ 1″ x 12′ 0″ (3.99m x 3.66m) radiator & uPVC double glazed double-opening doors to rear garden.
No. 2 9′ 4″ x 9′ 11″ (2.84m x 3.02m) plus fitted wardrobe, radiator & uPVC double glazed window.
REFITTED SHOWER ROOM (inst. 2020) tiled floor (with under-floor heating), tiled walls, large walk-in shower enclosure, washbasin, low level WC, vertical stainless steel towel radiator, PVC ceiling, 5 concealed downlighters & uPVC double glazed window.
BREAKFASTING KITCHEN 12′ 1″ x 9′ 3″ (3.68m x 2.82m) tiled floor, fitted wall & floor units, ‘Britannia’ range-style cooker, stainless steel extractor hood, ‘Belfast’ sink, radiator, 8 concealed downlighters, uPVC double glazed window & door to garage.
uPVC DOUBLE GLAZED CONSERVATORY 10′ 0″ x 15′ 8″ (3.05m x 4.78m) tiled floor, 2 fitted wall lights & uPVC double glazed double-opening doors to rear garden.
EXTERNALLY:
GARAGE 8′ 8″ x 17′ 0″ (2.64m x 5.18m) up & over door, power, light, plumbing for washing machine & uPVC double glazed double-opening doors to conservatory.
GARDENS the front has a block-paved drive providing off-road standage for 2/3 cars & shaped lawn, the sunny south-facing rear garden has lawn & borders, paved patio, shed, tap for hosepipe, measures approximately 32′ 4″ long x 37′ 8″ (9.86m x 11.48m) and is well-fenced. Gated side entrance.
TENURE: Freehold
Council Tax Band: D
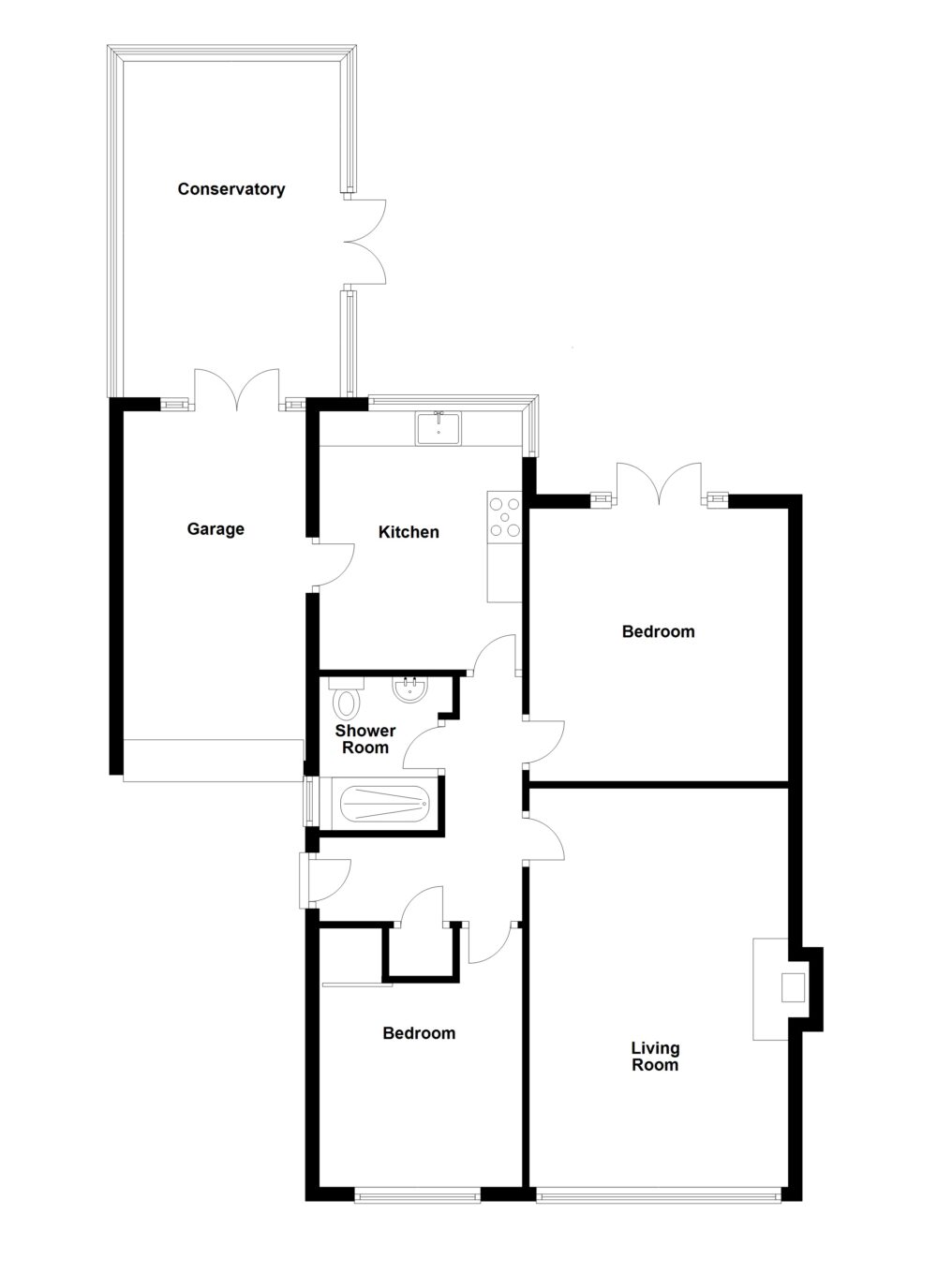
Click on the link below to view energy efficiency details regarding this property.
Energy Efficiency - Colston Way, Beaumont Park, Whitley Bay, NE25 9UF (PDF)
Map and Local Area
Similar Properties
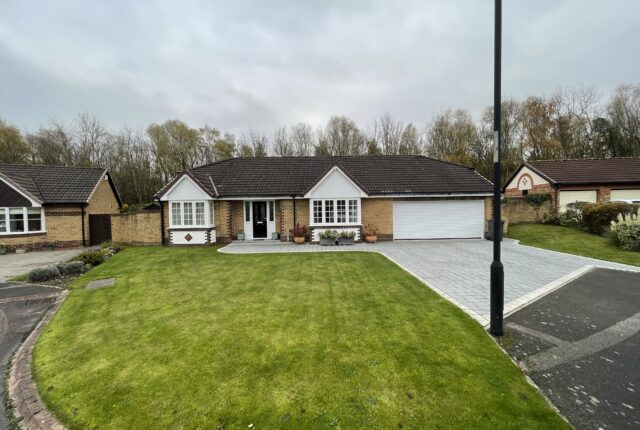 4
4
North Ridge, Red House Farm, NE25 9XT
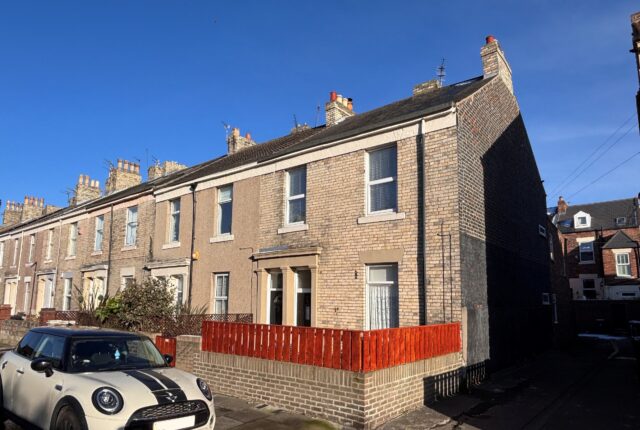 14
14
Princes Street, Tynemouth, NE30 2HN
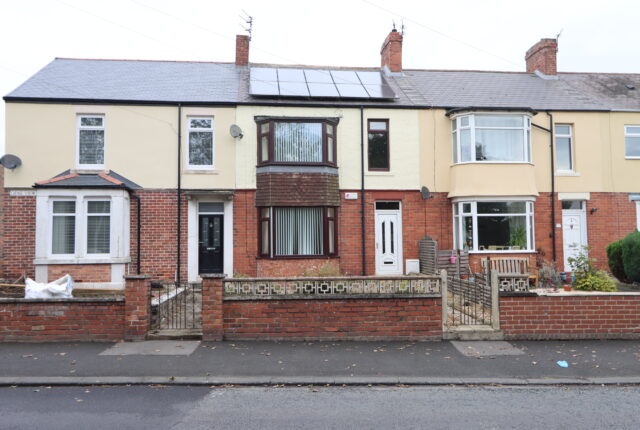 10
10
