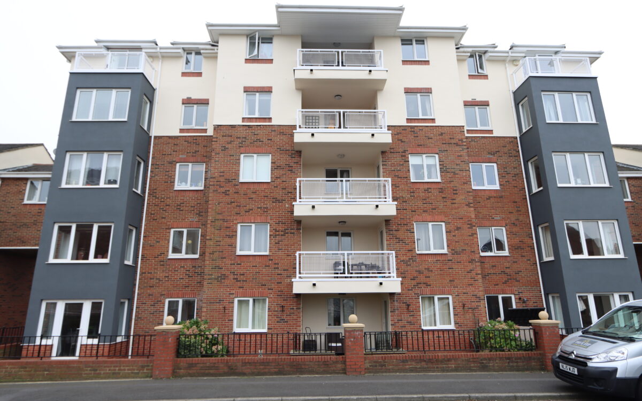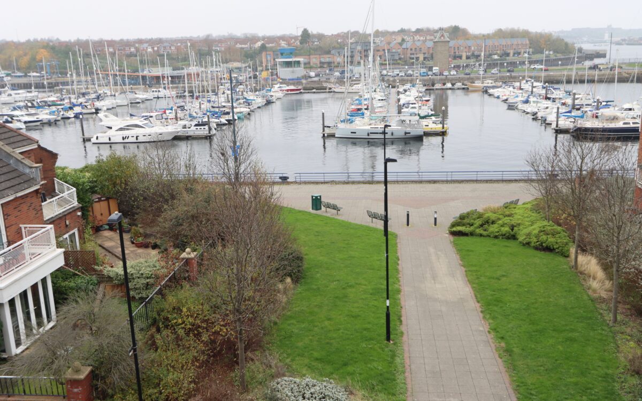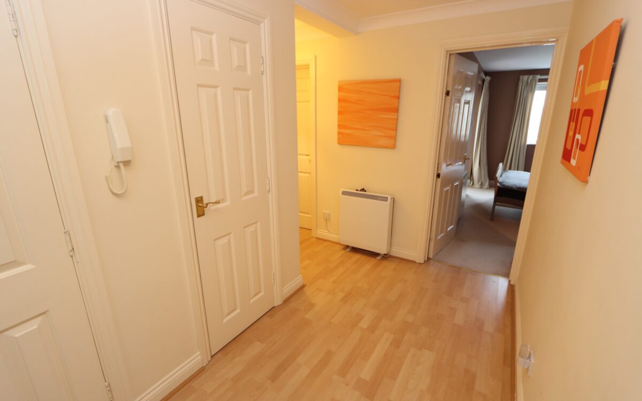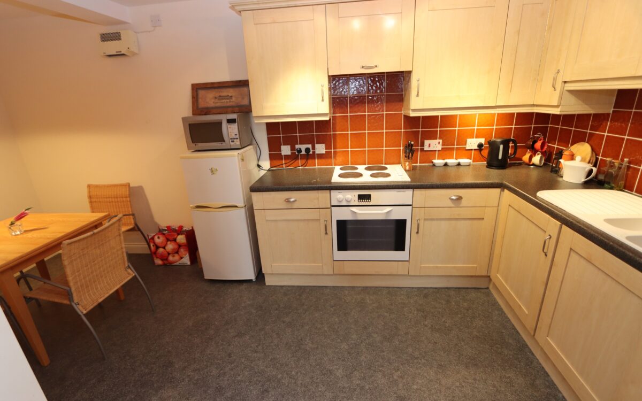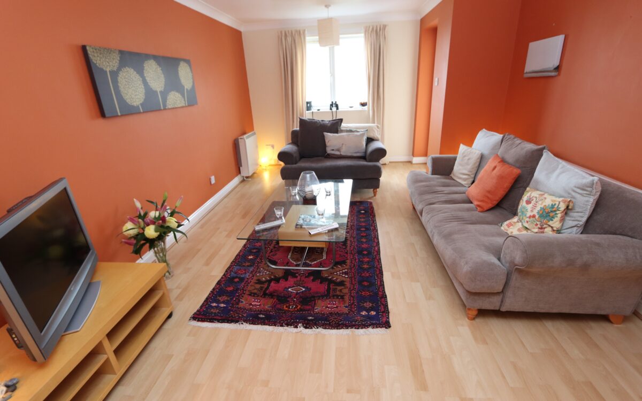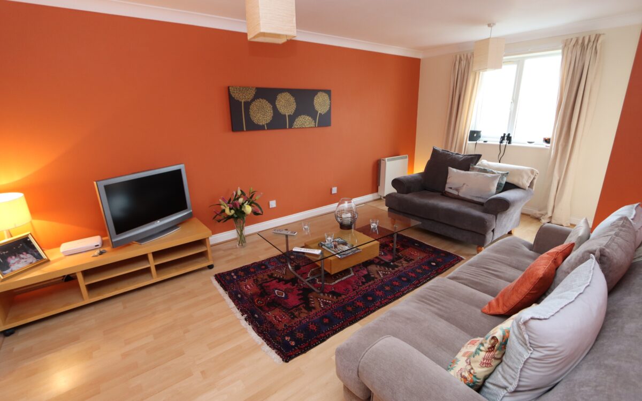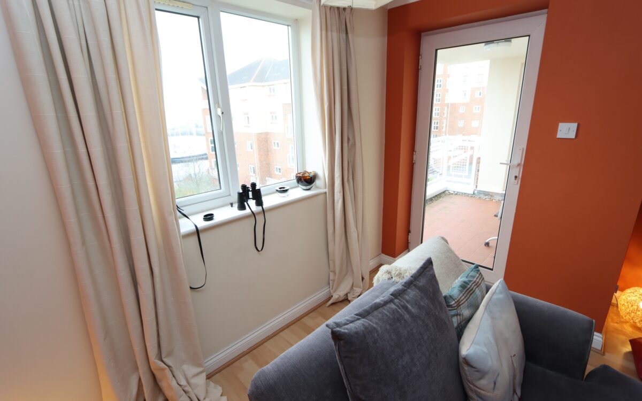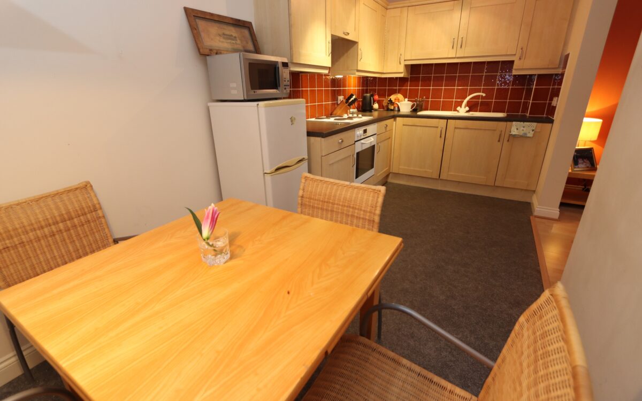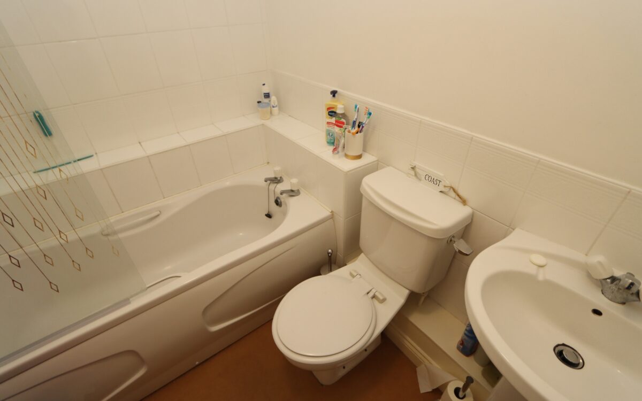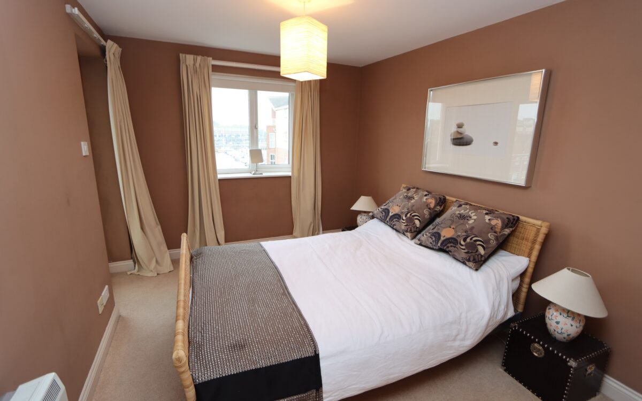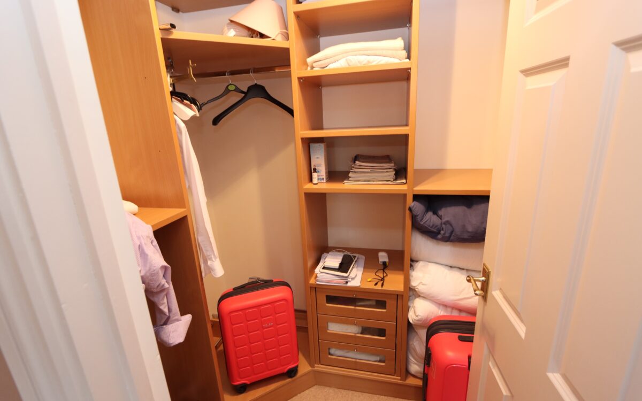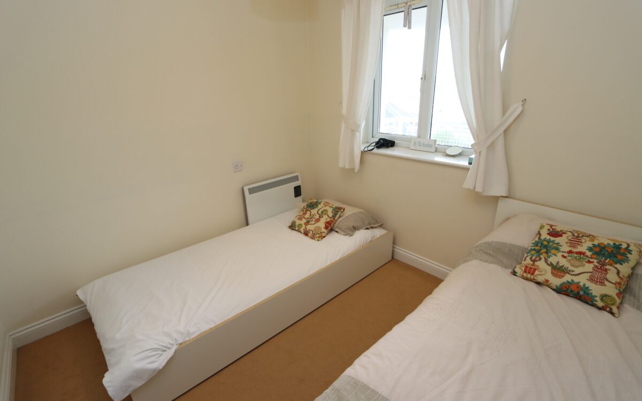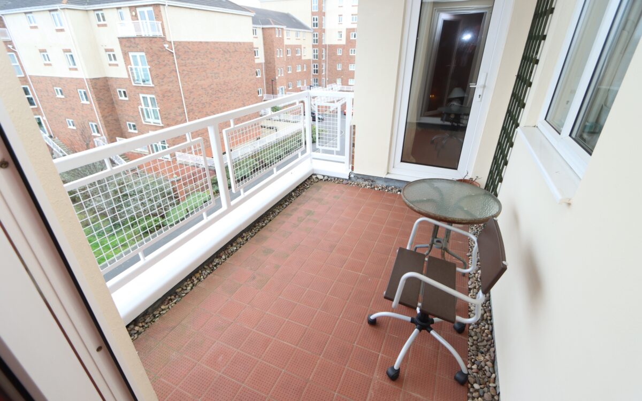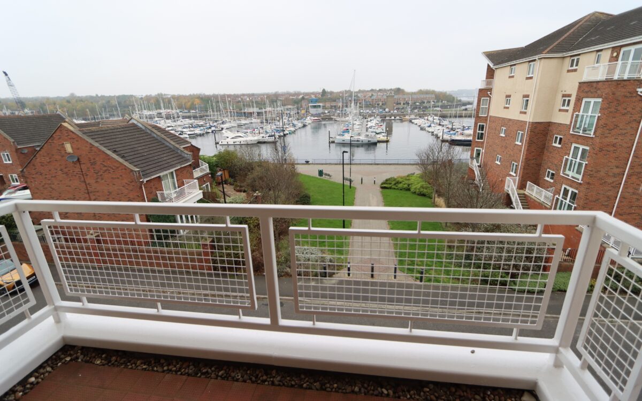SUPERBLY SITUATED & WELL APPOINTED 2 BEDROOMED, 3RD FLOOR APARTMENT WHICH IS LOCATED ON THE ROYAL QUAYS MARINA WITH RIVER VIEWS. This property has the advantage of uPVC double glazing, night storage heating, spacious living area with balcony offering splendid marina views, fitted kitchen, 2 bedrooms (the master with door to balcony), bathroom with shower, secure entryphone system and designated car parking bay.
On the ground floor: secure communal entrance hall & lift to all floors. On the 3rd floor: Apartment 124: spacious Hallway, Bathroom with shower, 2 Bedrooms (the master with large walk-in wardrobe & balcony), Living room with door to balcony, dining Kitchen. Externally: designated car parking bay & visitor parking.
Commissioners Wharf is conveniently situated on the Royal Quays Marina with picturesque park areas and walks that lead around the Marina and to the Royal Quays Shopping Outlet, close to the Port of Tyne Ferry Terminal, ideal for major road links to the North and South and within easy walking distance of the vibrant North Shields Fish Quay which offers a wide choice of bars, restaurants and cafes.
ON THE THIRD FLOOR: Apartment-
SPACIOUS HALL security entry-phone, fitted cloaks cupboard, ‘Creda’ night storage heater & cupboard containing hot water tank.
BATHROOM part-tiled walls, panelled bath with ‘Mira Sport’ shower over, pedestal washbasin, low level WC, shaver point & ‘Creda’ wall heater.
2 BEDROOMS
No. 1 12′ 5″ (3.78m) plus large walk-in wardrobe x 9′ 1″ (2.77m) ‘Creda’ night storage heater, uPVC double glazed window with views over the marina & uPVC double glazed door to covered balcony with superb marina views.
No. 2 9′ 4″ x 8′ 4″ (2.84m x 2.54m) electric wall heater & uPVC double glazed window with marina views.
LIVING ROOM 11′ 5″ x 17′ 7″ (3.48m x 5.36m) 2 x ‘Creda’ night storage heaters, uPVC double glazed window with superb marina views & uPVC double glazed door to covered balcony: 7′ 3″ x 10′ 3″ (2.21m x 3.12m) tiled floor & superb views over the marina.
DINING KITCHEN 16′ 5″ x 7′ 3″ (5.00m x 2.21m) part-tiled walls, fitted wall & floor units, ‘AEG’ hob & oven, extractor hood, sink, ‘AEG’ washing machine & ‘Creda’ wall heater.
EXTERNALLY:
DESIGNATED CAR PARKING BAY, VISITOR PARKING & WHEELIE BIN STORE
TENURE: Leasehold – approx. 974 years remaining. Maintenance Charge of approx. £2473.00 per annum which includes: ground rent, water rates & building Insurance.
Council Tax Band: B
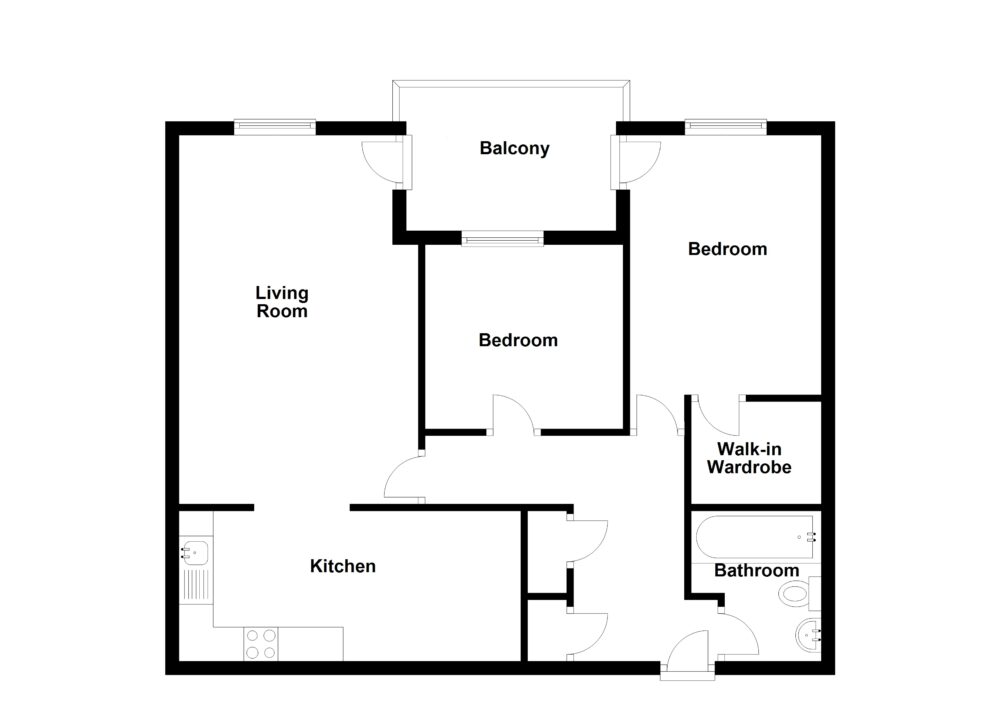
Click on the link below to view energy efficiency details regarding this property.
Energy Efficiency - Commissioners Wharf, Royal Quays, North Shields, NE29 6DS (PDF)
Map and Local Area
Similar Properties
 22
22
Pedlars Close, Holystone Park, NE27 0NY
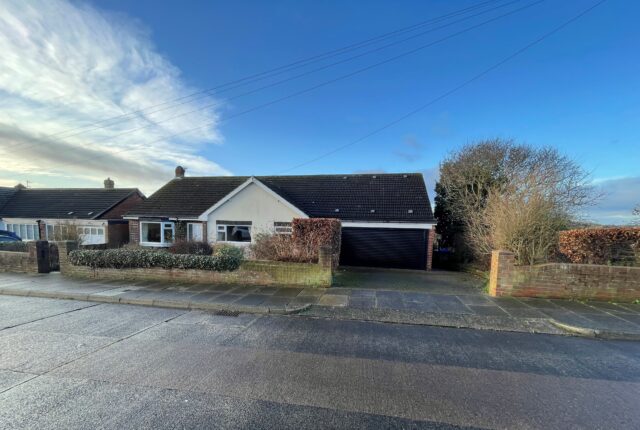 20
20
Simonside, Old Hartley, NE26 4BN
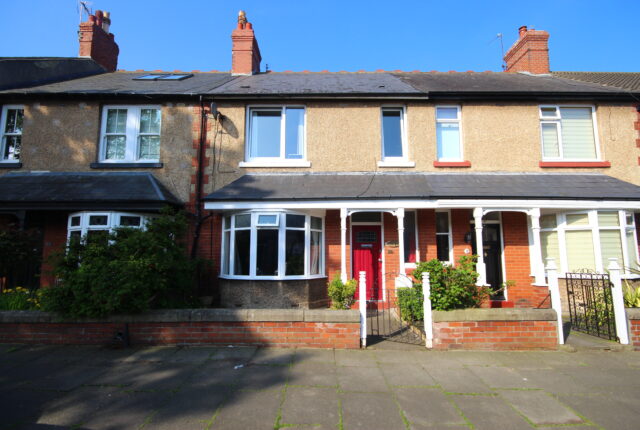 12
12
