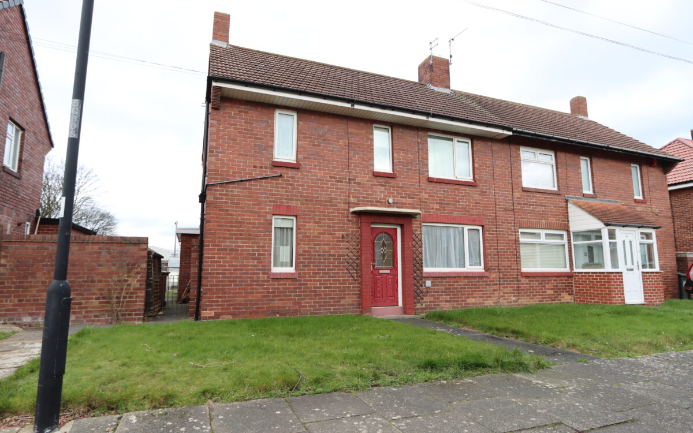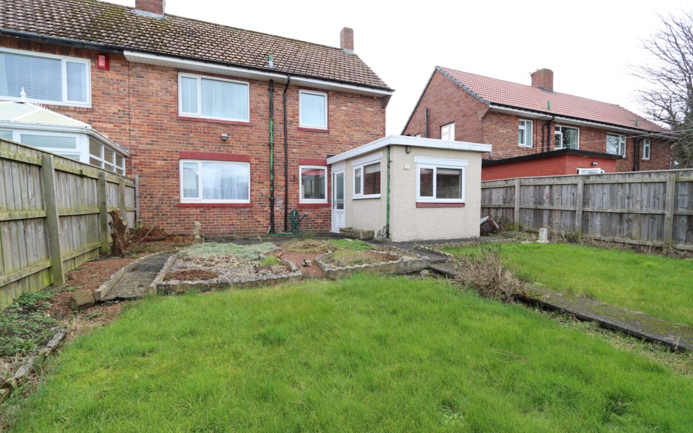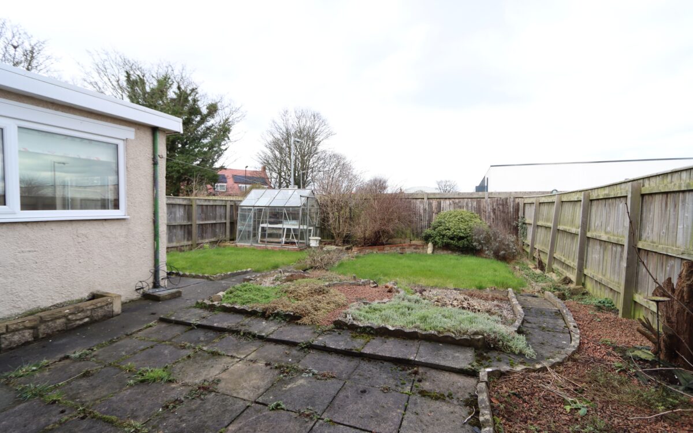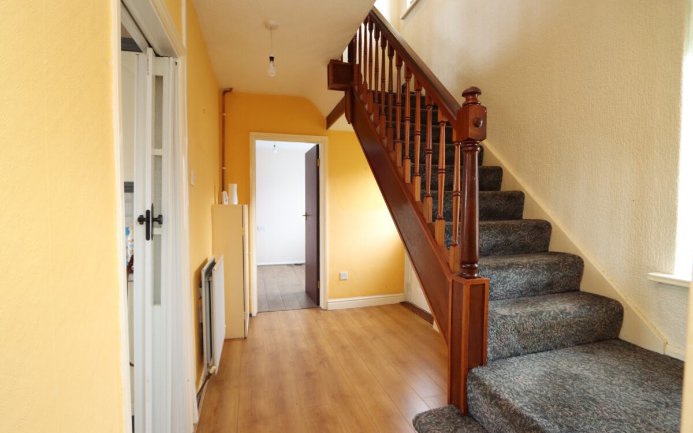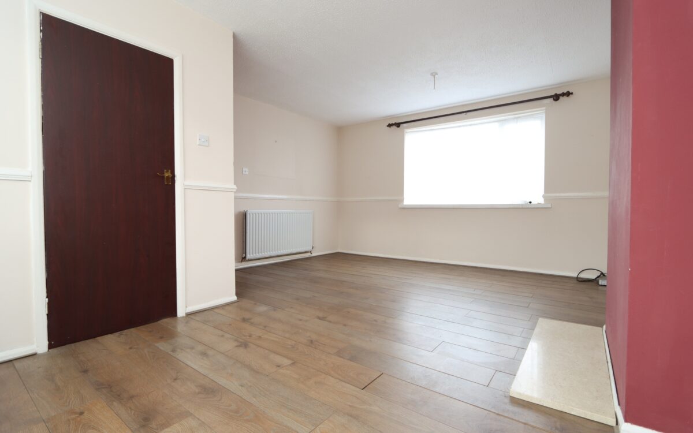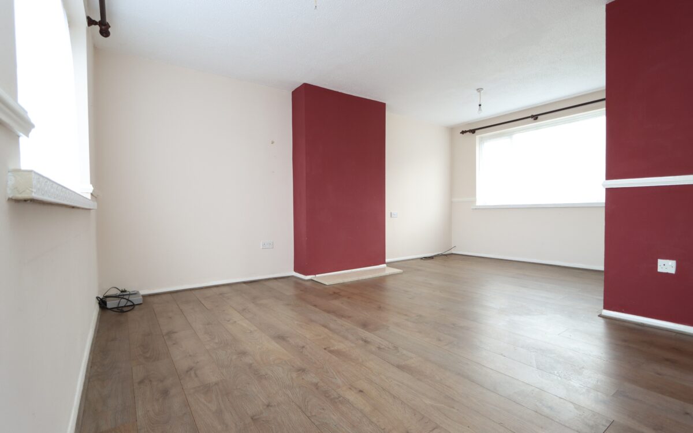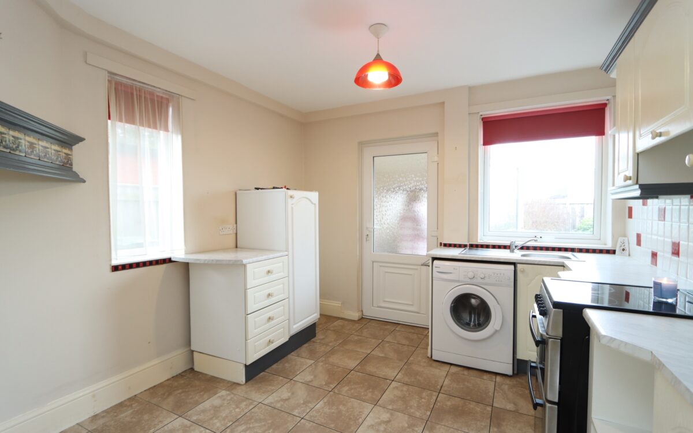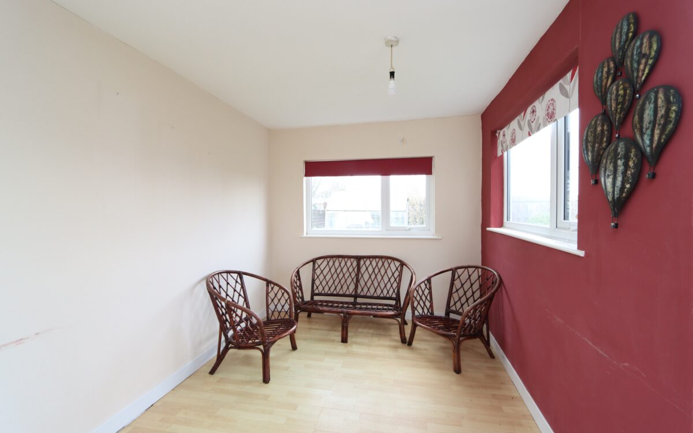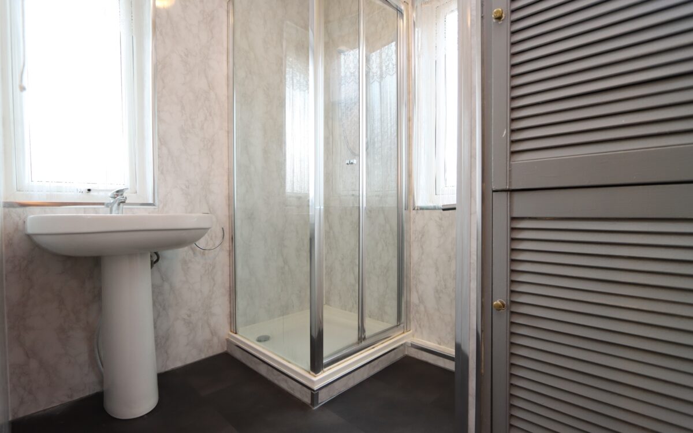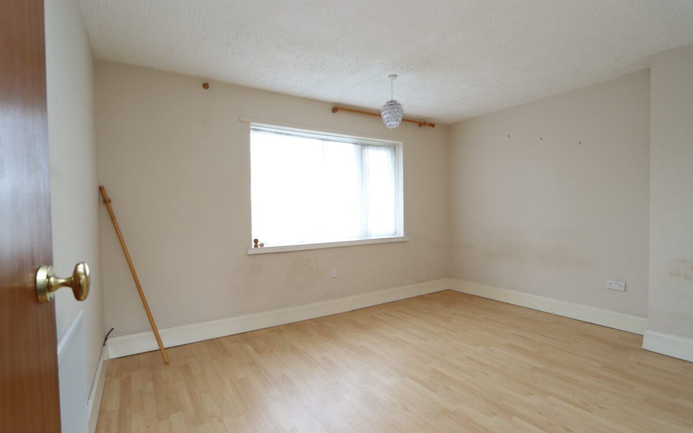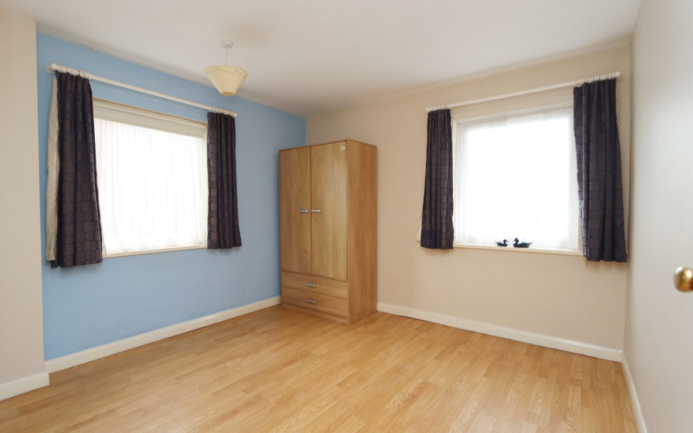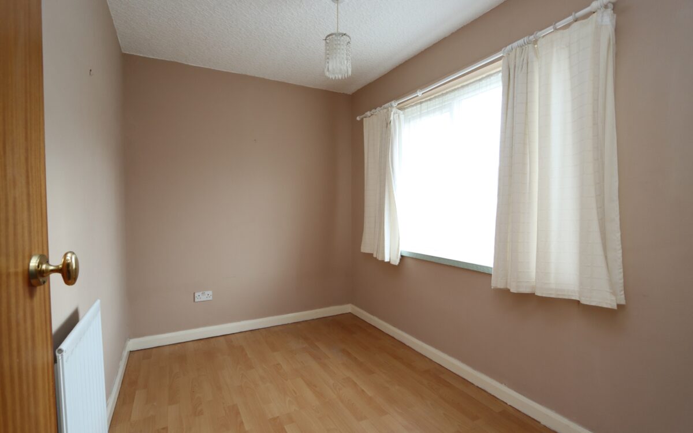WELL APPOINTED THREE BEDROOMED SEMI-DETACHED HOUSE which has the advantage of uPVC double glazing, gas central heating, PVC fascias, guttering & downcomers, a sun lounge to the rear elevation, breakfasting kitchen, downstairs WC, shower room to the first floor and rear garden with open aspect. This property represents a superb opportunity to update, reconfigure and extend (subject to planning permission) to suit the needs of a potential purchaser.
On the ground floor: hallway, downstairs WC, lounge, kitchen and sun lounge. On the 1st floor: landing, shower room and 3 bedrooms. Externally: gardens to both front and rear.
Cotswold Drive is located just off Shields Road with easy access to Whitley Bay Town centre, Metro system, Foxhunters Playing Fields, North Tyneside General Hospital and is in the catchment area for 3 good local Schools.
NO UPPER CHAIN
ON THE GROUND FLOOR:
HALL: 11’ 6” x 6’ 11” (3.51m x 2.11m), uPVC double glazed door, spindle staircase to first floor, double banked radiator and meter/store cupboard.
DOWNSTAIRS WC: tiled walls & floor, uPVC double glazed window with roller blind and low level WC.
LOUNGE: 17’ 11” x 14’ 2” (5.46m x 4.32m – maximum overall measurement), double banked radiator, dado rail, chimney breast with stone hearth and 2 uPVC double glazed windows.
KITCHEN: 10’ 6” x 10’ 2” (3.20m x 3.10m), fitted wall & floor units, tiled floor, part tiled walls, stainless steel sink & drainer with mixer tap, radiator, ‘Beko’ electric cooker, ‘Beko’ washing machine, uPVC double glazed door to sun lounge and 2 uPVC double glazed windows with roller blinds.
SUN LOUNGE: double banked radiator, 2 uPVC double glazed windows with roller blinds, and uPVC double glazed door leading to rear garden.
ON THE FIRST FLOOR:
LANDING: access to loft space and uPVC double glazed window with roller blind.
SHOWER ROOM: panelled walls, panelled shower cubicle with ‘Triton’ shower, pedestal washbasin, radiator, 2 uPVC double glazed windows and cupboard containing gas fired central heating boiler & hot water tank.
3 BEDROOMS
No. 1: at rear, 13’ 8” x 10’ 8” (4.17m x 3.25m), radiator and uPVC double glazed window.
No. 2: at rear, 11’ 0” x 10’ 7” (3.35m x 3.23m), wardrobe with drawers, radiator and 2 uPVC double glazed windows – 1 with roller blind.
No. 3: at front, 10’ 1” x 6’ 11” (3.07m x 2.11m), radiator and uPVC double glazed window.
EXTERNALLY:
GARDENS: the front garden has lawns and a paved walkway. The rear garden has an open aspect, measures 43ft long x 35ft wide (13.11m x 10.67m), paved patio & walkways, 2 shaped lawns, planted borders & pebbled beds, tap for hosepipe, fenced perimeter, greenhouse and gated side entrance with shed.
TENURE: FREEHOLD. COUNCIL TAX BAND: A
There are no floorplans available for this property right now.
There is no Energy Efficiency certificate available for this property right now.
Map and Local Area
Similar Properties
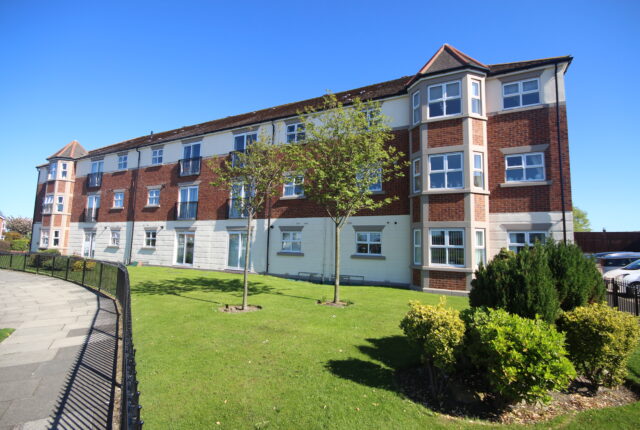 12
12
Deneside Court, Whitley Bay, NE26 3BL
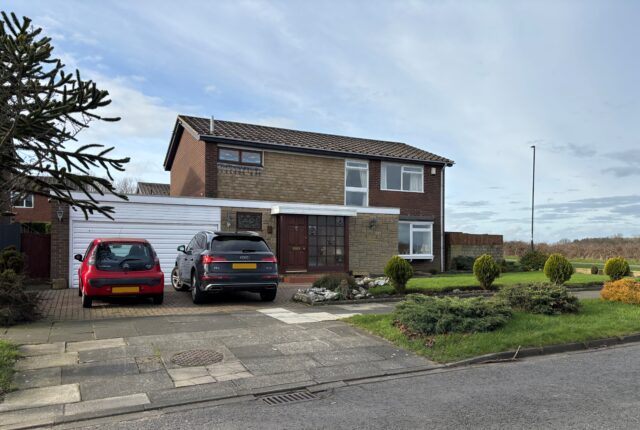 25
25
Haddington Road, Beaumont Park, Whitley Bay, NE25 9UX
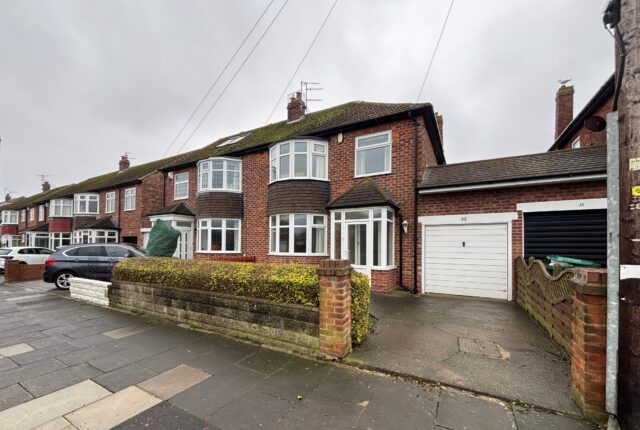 15
15
