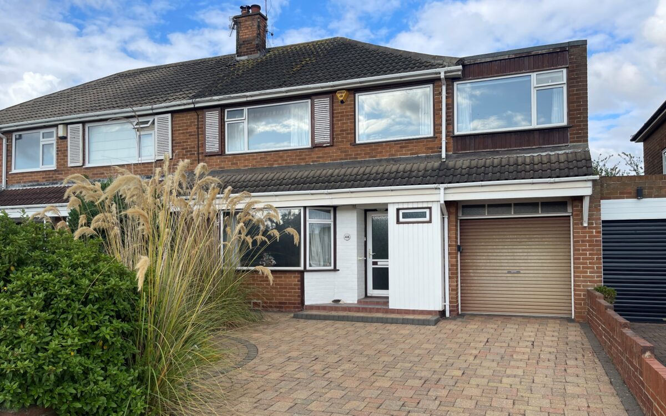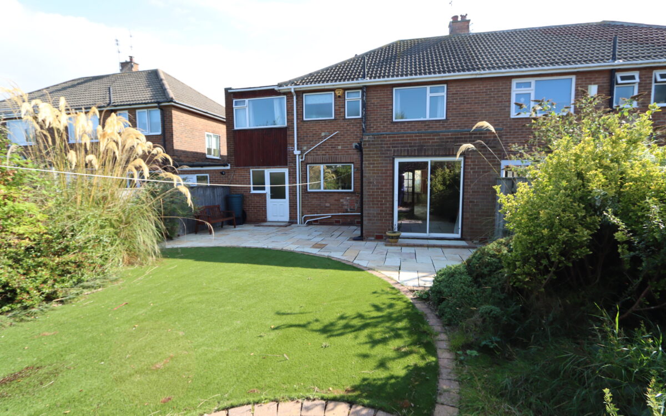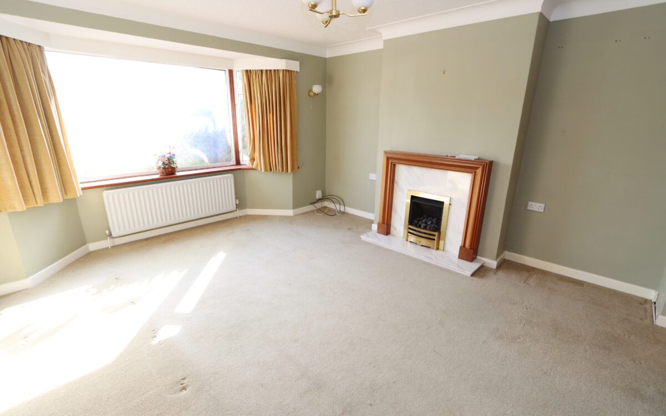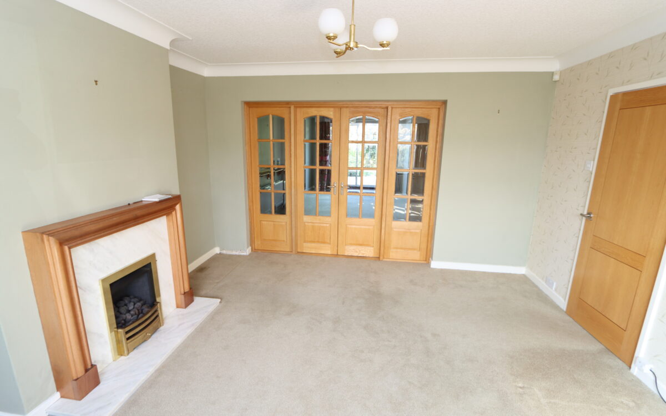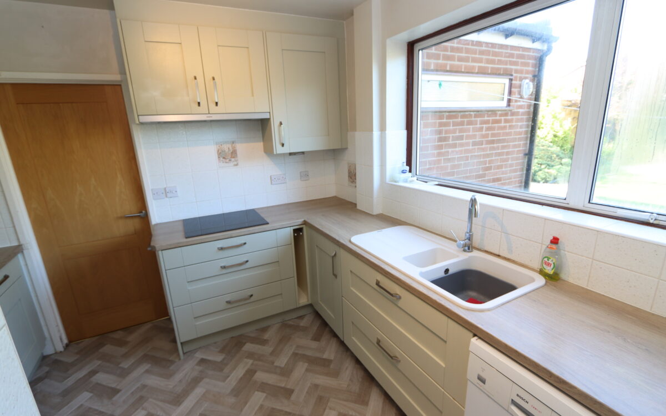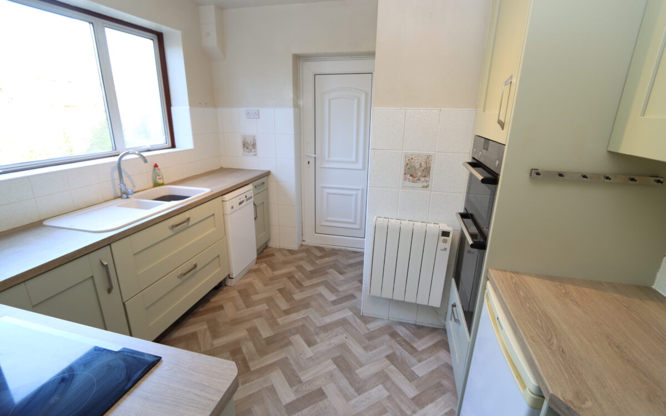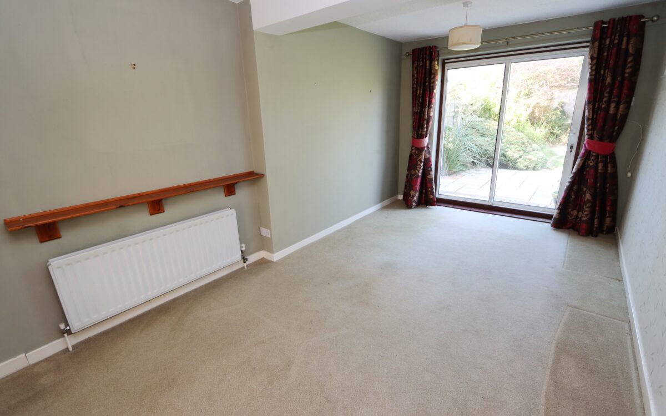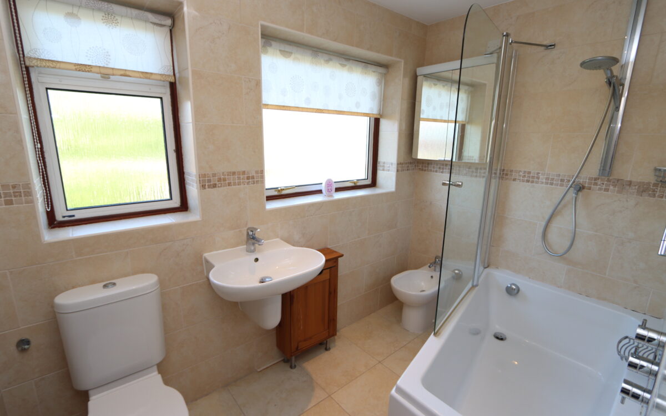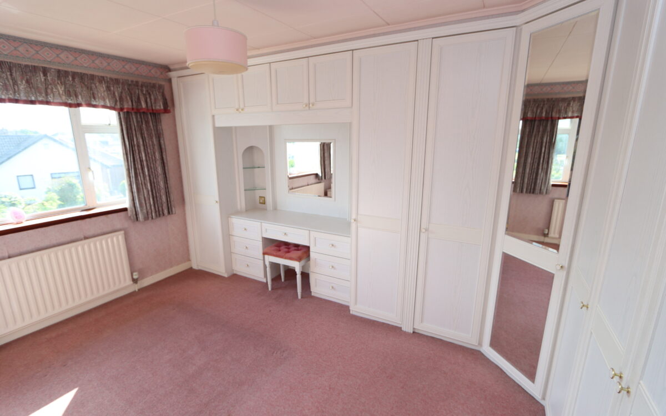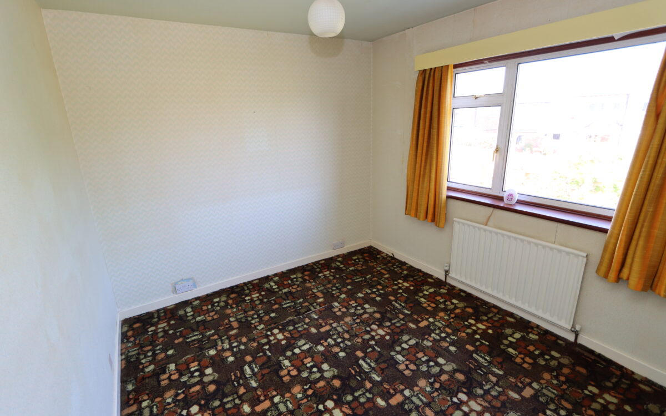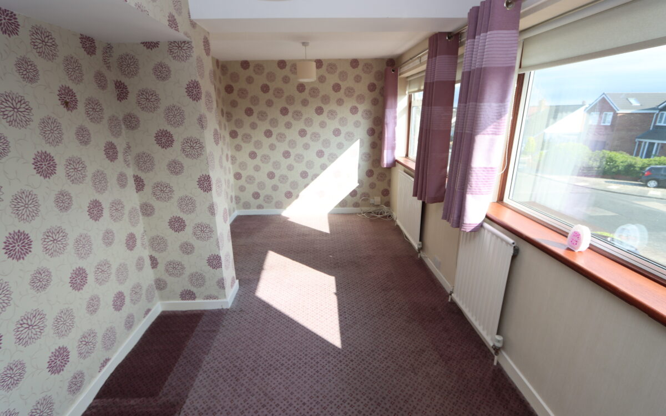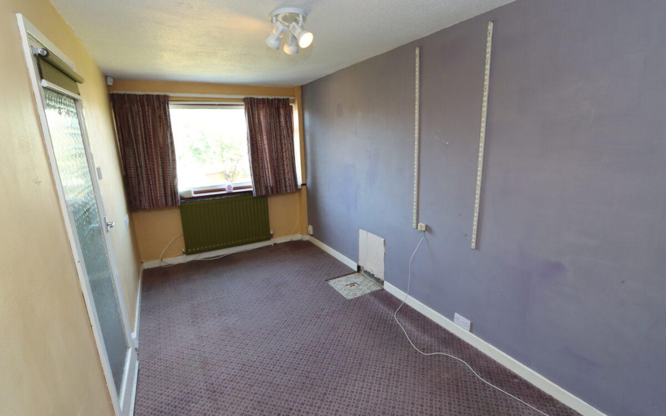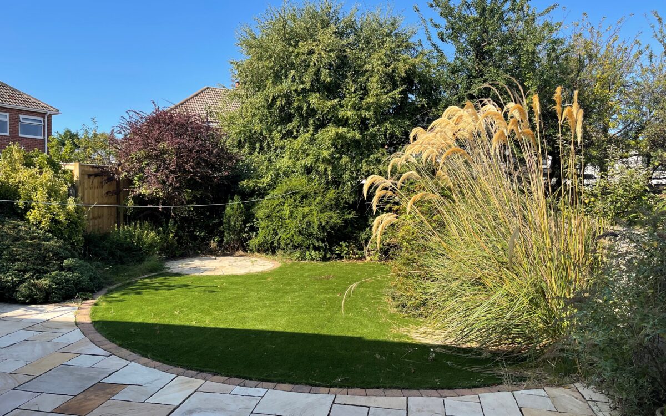We are delighted to offer for sale this superbly situated 4 BEDROOMED SEMI-DETACHED HOUSE which was built in the early 1960’s by Liddell and has the benefit of an open aspect to the front and a beautifully landscaped, sunny, west-facing garden to the rear. This property benefits from gas central heating (combi. boiler), refitted bathroom, refitted kitchen, cavity wall insulation and double glazing.
On the ground floor: entrance hall, cloakroom with washbasin & toilet, attractive lounge with open aspect, splendid extended dining room with double glazed patio doors leading to rear garden and refitted ‘Cavendish’ kitchen. On the 1st floor: 4 good sized bedrooms & refitted bathroom.
Externally: garage with electric roll over door, landscaped gardens to front and rear.
This property is situated in a superb position with an open aspect, close to all local amenities including Whitley Lodge Shops – with a ‘Tesco Express’ Store, / convenient for bus services which connect up with Whitley Bay Town centre, Metro system & Sainsburys Supermarket, and is in the catchment area for 3 good Schools/Southridge/Whitley Lodge First School (ages 5-9), Valley Gardens Middle School (ages 9-13) and Whitley Bay High School (ages 13-18).
ON THE GROUND FLOOR:
ENTRANCE HALL with double glazed front door, understairs meter/store cupboard & radiator with shelf.
DOWNSTAIRS WC with Everest double glazed window, low level WC & washbasin.
LOUNGE at front 13’5″ x 15’1″ (4.09m x 4.60m) including double glazed bay window with attractive fireplace with coal-effect ‘living flame’ gas fire, 2 fitted wall lights & matching centre light, double banked radiator & bespoke double-glazed doors leading to extended dining room.
EXTENDED DINING ROOM at rear 19’1″ x 9’11” (5.82m x 3.02m max overall measurement) with double banked radiator & double-glazed patio door leading to rear garden.
REFITTED KITCHEN by Cavendish at rear, 10’0″ x 9’9″ (3.05m x 2.97m) with part-tiled walls, fitted wall & floor units with illuminated working surfaces, 1½ bowl ‘Franke’ sink with matching mixer tap, ‘Siemens’ electric hob with extractor hood above, ‘Siemens’ eye level oven, ‘Bosch’ dishwasher, ‘Hotpoint’ fridge, electric radiator, fitted pantry & double glazed window.
ON THE FIRST FLOOR:
LANDING with cupboard containing ‘Vaillant’ combination gas fired central heating boiler & access to loft space.
LOFT SPACE which is boarded for storage with a folding ladder & light.
4 BEDROOMS
No. 1 at front 10’11” x 12’4″ (3.33m x 3.76m) including fitted wardrobes all along one wall with dressing table, chest of drawers, 2 illuminated display shelves plus fitted wardrobes on the 2nd wall – all by ‘Cavendish’, radiator & double-glazed window.
No. 2 at front 17’5″ x 8’2″ (5.31m x 2.49m) with 2 radiators & 2 double glazed windows with an open aspect.
No. 3 at rear 11’2″ x 9’2″ (3.40m x 2.79m) plus fitted wardrobe with radiator & double-glazed window.
No. 4 at rear 15’10” x 7’6″ (4.83m x 2.29m) with radiator & double-glazed window.
REFITTED BATHROOM with fully tiled walls & floor, and white suite comprising bath with shower over & folding screen, wall-mounted washbasin, low level WC, bidet, illuminated medicine cabinet – incorporating shaver point, upright stainless-steel towel radiator, 6 concealed down-lighters, 2 double glazed windows.
EXTERNALLY:
GARAGE 24′ 5″ x 8′ 1″ (7.44m x 2.46m max overall measurement – including utility area at rear), with electric roll-over door, power & light, sink with hot & cold-water supplies, plumbing for washing machine, tap for hosepipe, and uPVC double glazed window & door leading to rear garden.
GARDENS Beautifully landscaped to the front and rear: the front has block-paving providing standage for 2 cars and is laid for easy maintenance, whilst the rear garden has a sunny Westerly aspect, measures approximately 48′ 11″ x 30′ 0″ (14.91m x9.14m) with 2 large, paved patios, circular artificial lawn & borders, summerhouse, and outside light.
TENURE: Freehold. Council Tax Band: D
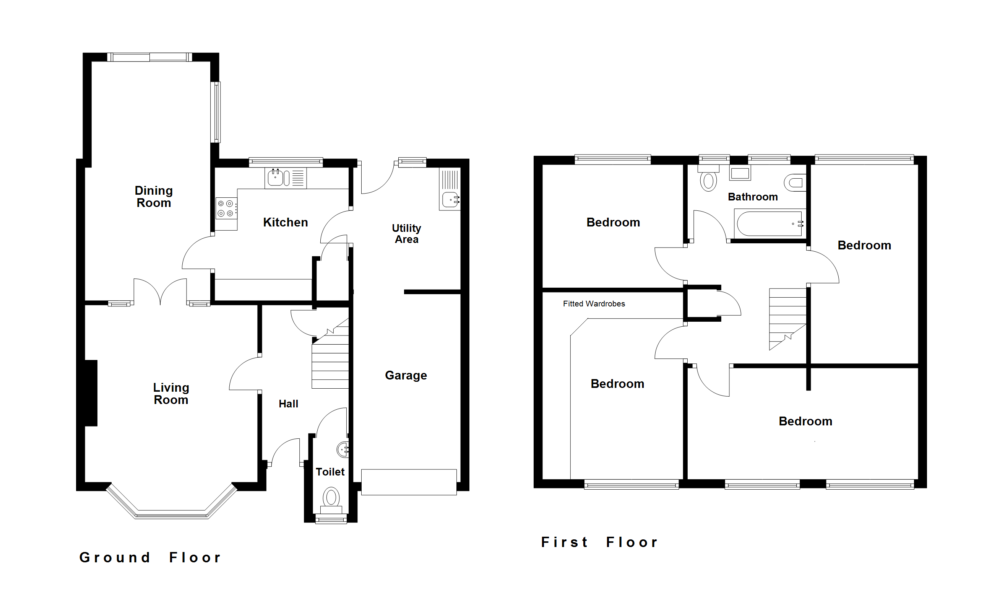
Click on the link below to view energy efficiency details regarding this property.
Map and Local Area
Similar Properties
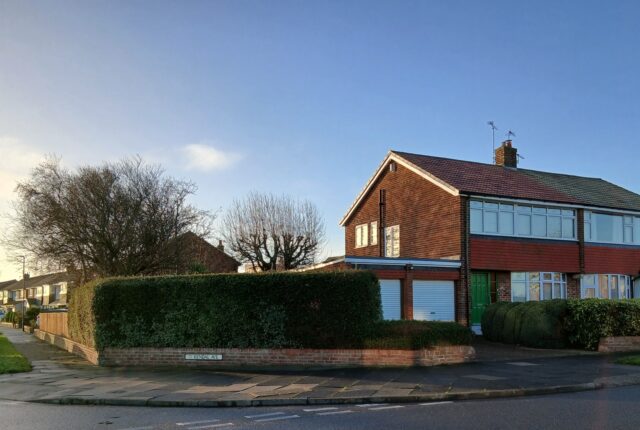 13
13
Farringdon Road, Marden, NE30 3ES
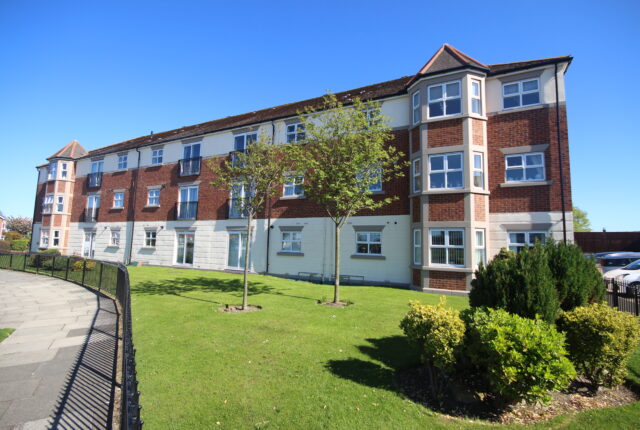 9
9
Deneside Court, Whitley Bay, NE26 3BL
 10
10
