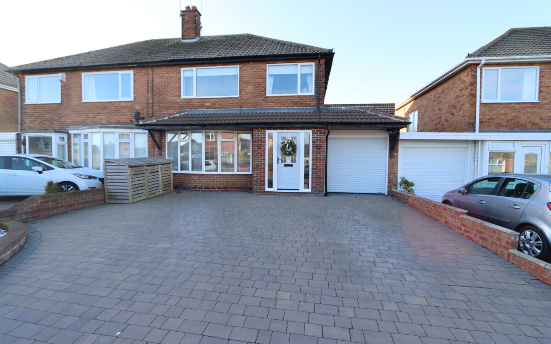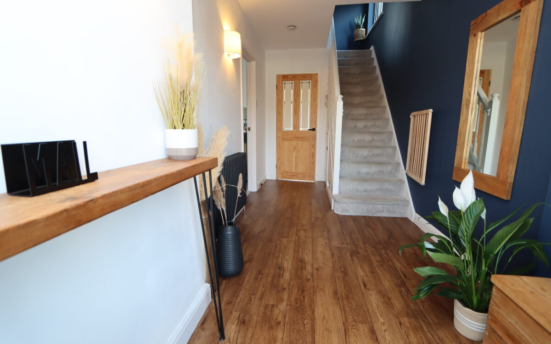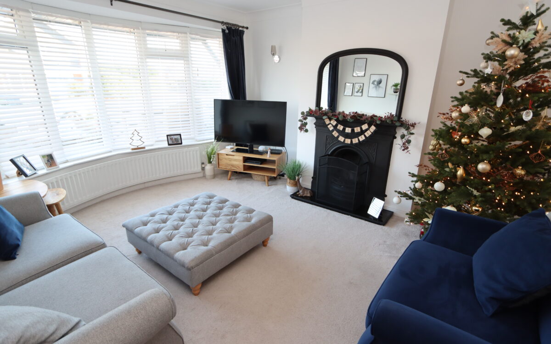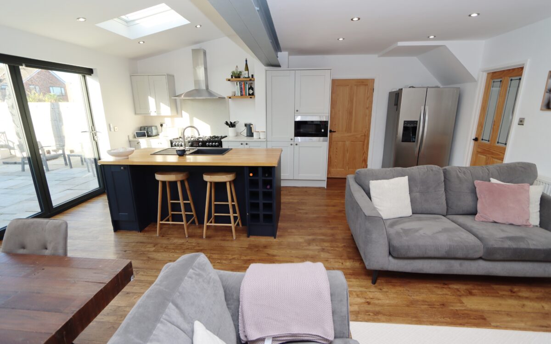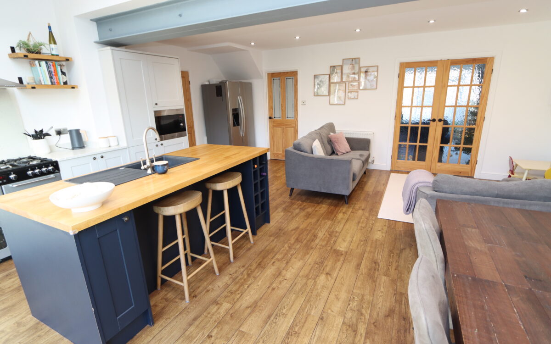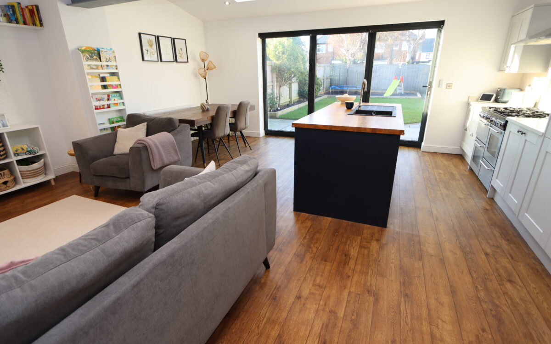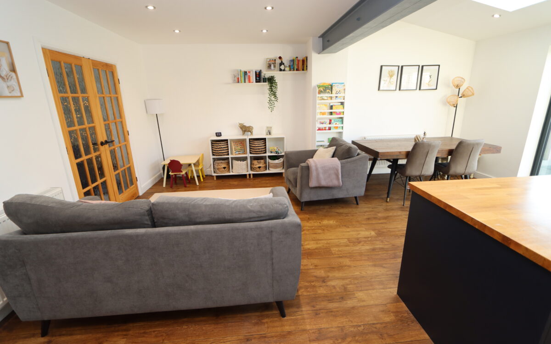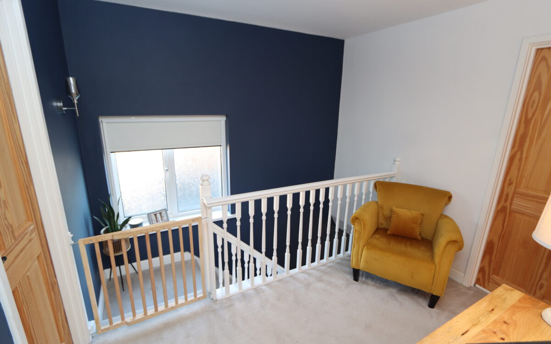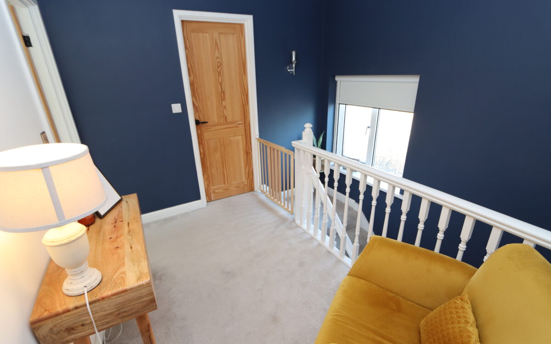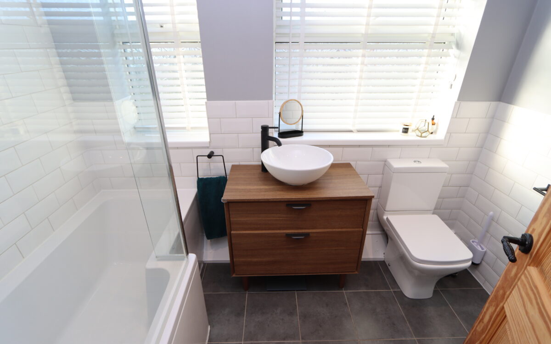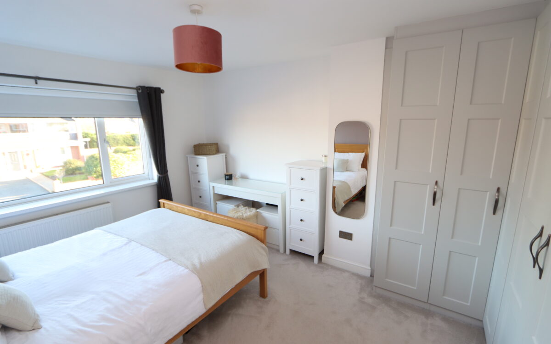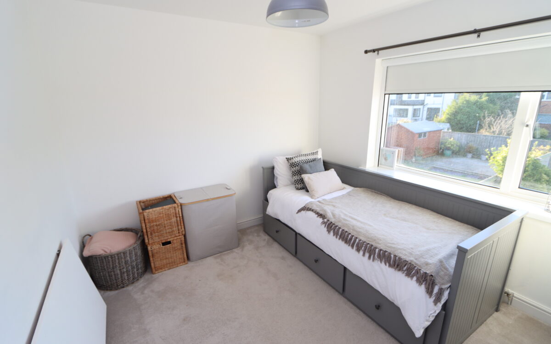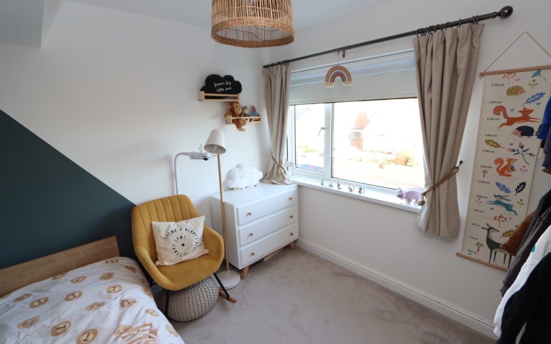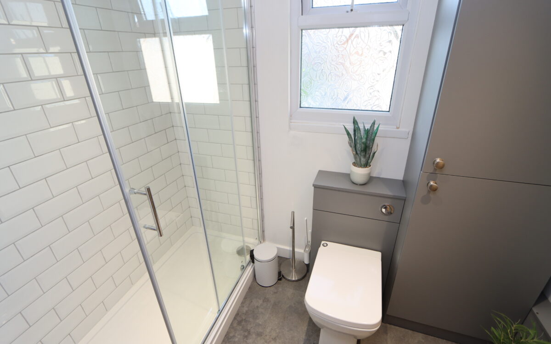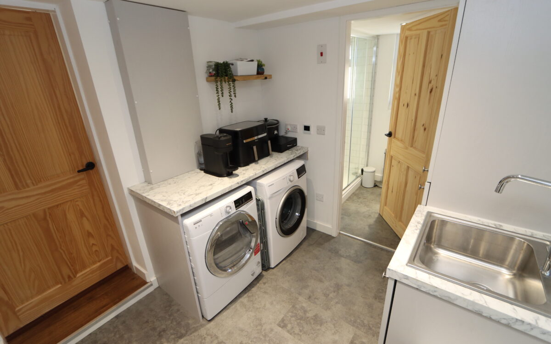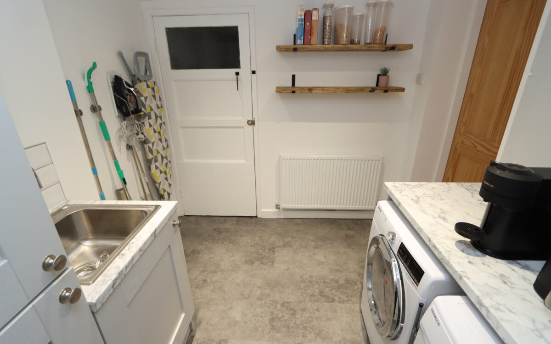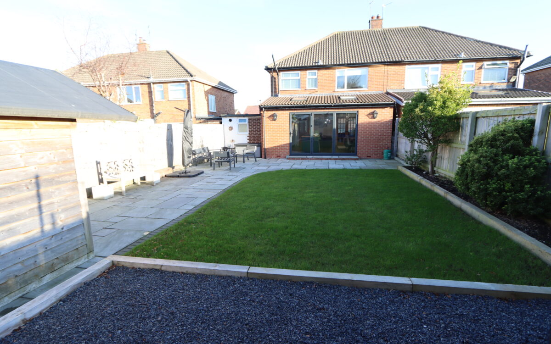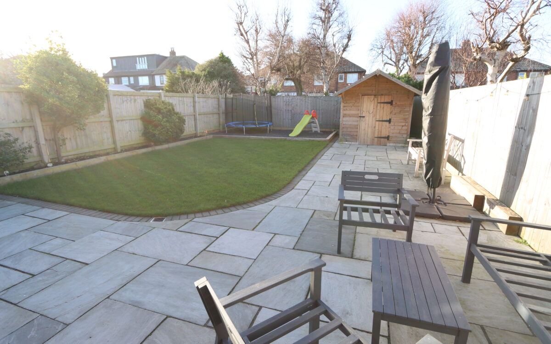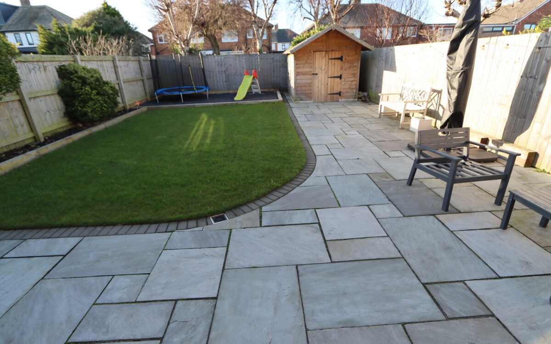SUPERBLY SITUATED, WELL-EXTENDED AND BEAUTIFULLY UPDATED & MODERNISED 3 BEDROOMED SEMI-DETACHED HOUSE. uPVC double glazing, gas central heating (combi. boiler – inst. 2022), extended hall, superb extended dining kitchen, utility room, ground floor shower room, spacious landing, refitted bathroom with shower, 3 bedrooms (2 with fitted wardrobes), garage with electric door & low maintenance gardens – the rear with sunny west aspect.
On the ground floor: extended Hall, Lounge, dining kitchen with bi-folding doors, Utility room, Shower room. On the 1st floor: spacious Landing, Loft space with ladder & light, refitted Bathroom with shower, 3 Bedrooms. Externally: Garage with electric door & Gardens – drive at front providing off-road standage for 2 cars.
Cragside is ideally situated being close to local amenities including Whitley Lodge Shops – with a ‘Tesco Express’ Store, the beach & sea front, convenient for bus services connecting up with Whitley Bay Town centre, Metro system & Sainsburys Supermarket and is in the catchment area for Whitley Lodge First School (ages 5-9), Valley Gardens Middle School (ages 9-13) and Whitley Bay High School (ages 13-18).
ON THE GROUND FLOOR:
EXTENDED HALL 5′ 10″ x 17′ 4″ (1.78m x 5.28m) composite front door, understairs meter/store cupboard, radiator & stairs to 1st floor.
LOUNGE 13′ 3″ x 14′ 11″ (4.04m x 4.55m) including uPVC double glazed bay window with venetian blinds, fireplace with living flame gas fire, radiator & double-opening doors to kitchen.
SUPERB EXTENDED DINING KITCHEN (2018) 20′ 2″ x 19′ 8″ (6.15m x 5.99m) fitted wall & floor units, ‘New World’ range-style cooker (with 7 rings, 2 ovens & grill), stainless steel extractor hood, ‘Lamona’ microwave, ‘island’ unit comprising: sink with mixer tap & drainer, breakfast bar & wine rack, integrated dishwasher, 2 radiators, numerous concealed downlighters, part-vaulted ceiling, 2 double glazed ‘Velux’ windows & double glazed bi-folding doors with electric blinds.
UTILITY ROOM 7′ 6″ x 8′ 10″ (2.29m x 2.69m) sink with hot & cold water supplies, plumbing for washing machine & radiator.
SHOWER ROOM vanity unit, low level WC, spacious walk-in shower enclosure, extractor fan, cupboard containing ‘Baxi’ combi. boiler (inst. 2022) & uPVC double glazed window.
ON THE FIRST FLOOR:
SPACIOUS LANDING uPVC double glazed window with roller-blind & access to loft space.
LOFT SPACE folding ladder with light.
REFITTED BATHROOM (inst. 2018) tiled floor, part-tiled walls, p-shaped shower bath with shower over & screen, vanity unit, low level WC, towel radiator, extractor fan & 2 uPVC double glazed windows with venetian blinds.
3 BEDROOMS
No. 1 12′ 5″ (3.78m) plus fitted wardrobes on 1 wall x 11′ 0″ (3.35m) radiator & uPVC double glazed window with roller-blind.
No. 2 11′ 0″ x 9′ 2″ (3.35m x 2.79m) including fitted wardrobes, radiator & uPVC double glazed roller-blind.
No. 3 9′ 0″ x 8′ 5″ (2.74m x 2.57m) radiator & uPVC double glazed window with roller-blind.
EXTERNALLY:
GARAGE 18′ 2″ x 8′ 3″ (5.54m x 2.51m) electric roll-over door, power, light & tap for hosepipe.
LOW MAINTENANCE GARDENS the front has a block-paved drive providing off-road standage for 2 cars, the sunny west- facing rear garden is well-fenced, has lawn, borders, large patio, wood shed with power, tap for hosepipe & measures approximately 50ft long (15.24m).
TENURE: Freehold. Council Tax Band: C
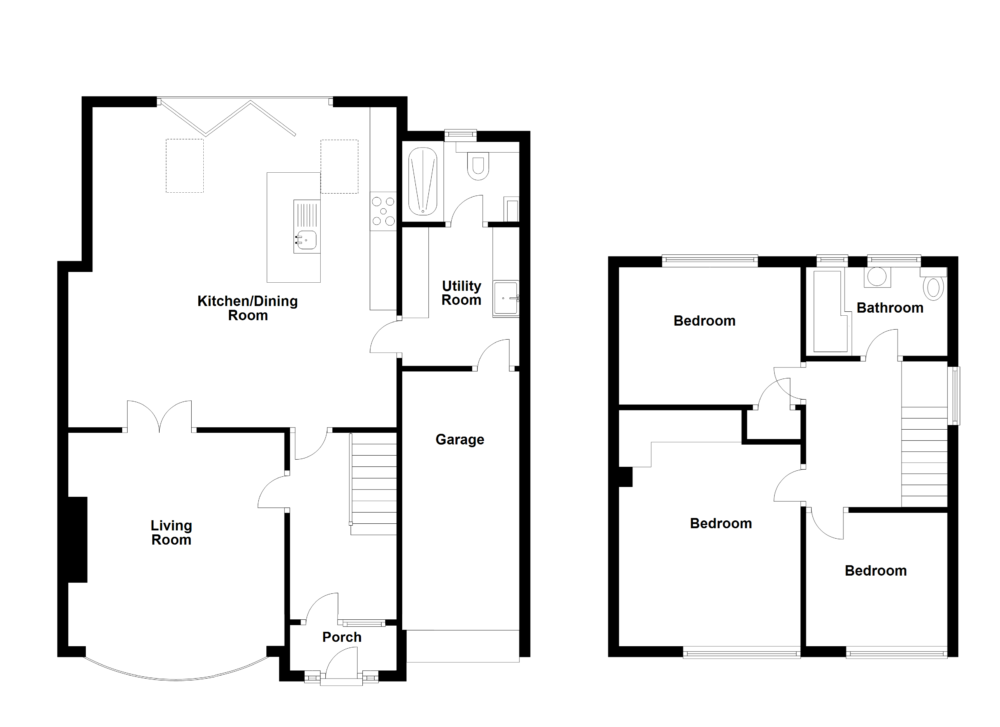
Click on the link below to view energy efficiency details regarding this property.
Map and Local Area
Similar Properties
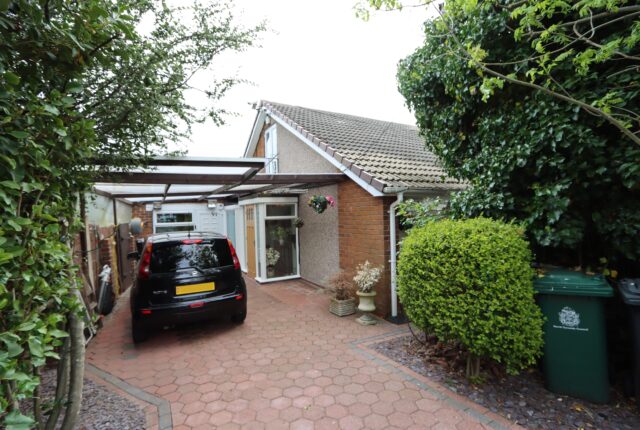 19
19
Woodburn Square, Whitley Lodge, NE26 3JD
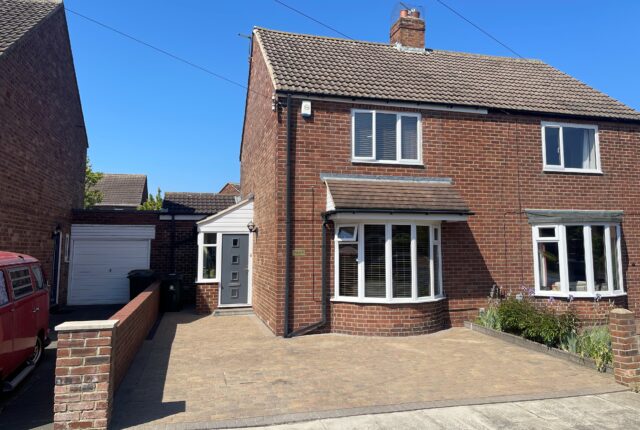 11
11
Sandringham Drive, West Monkseaton, NE25 9PE
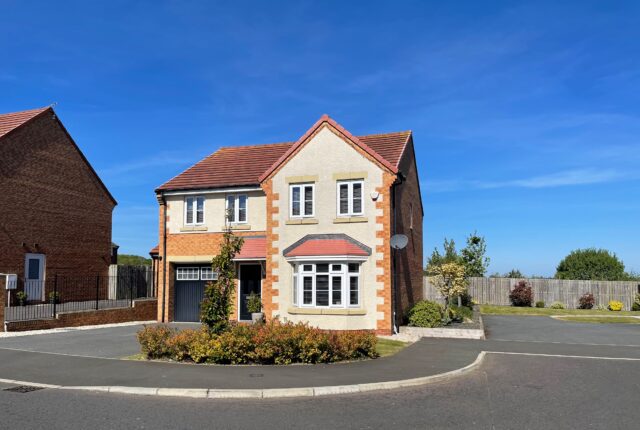 21
21
