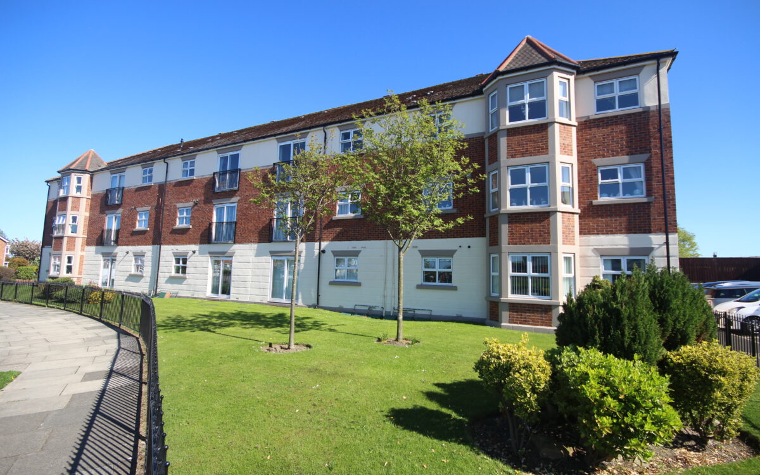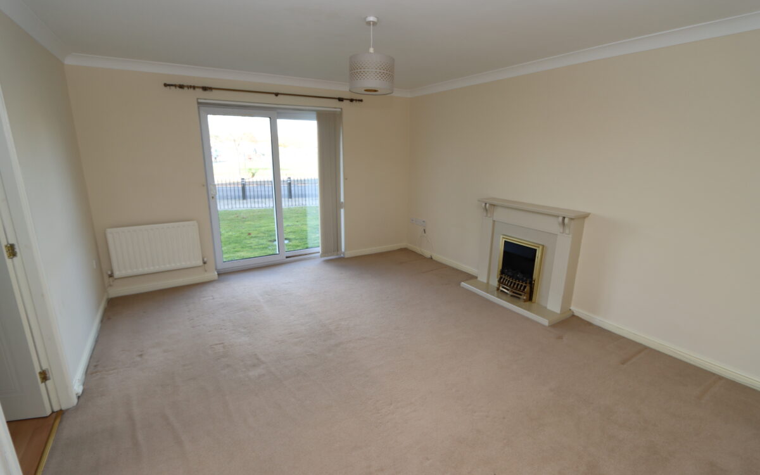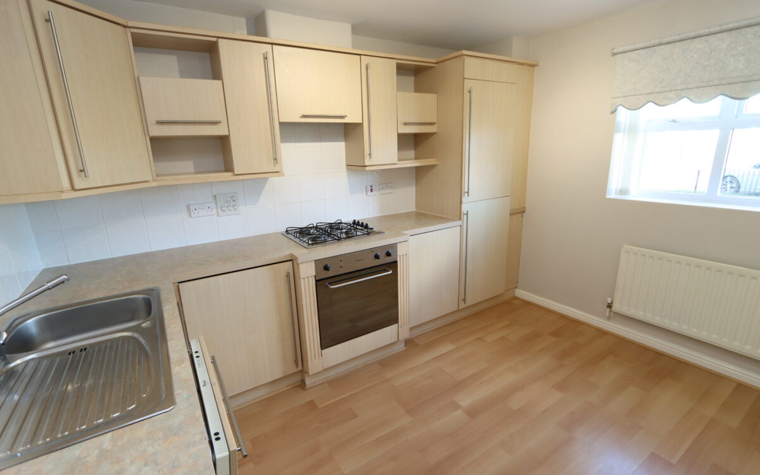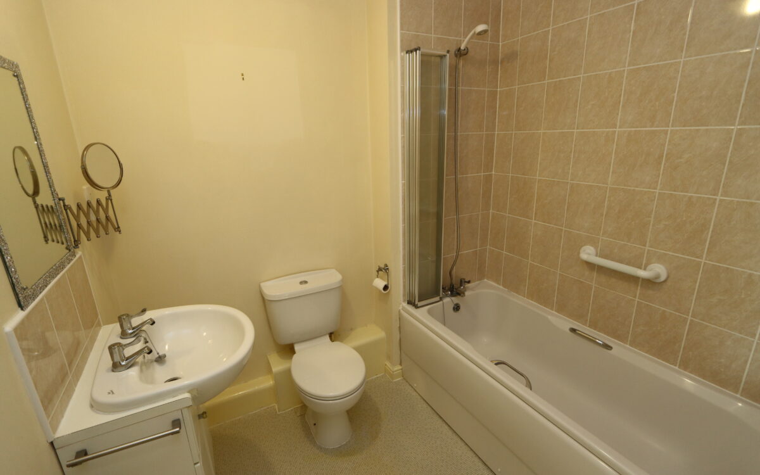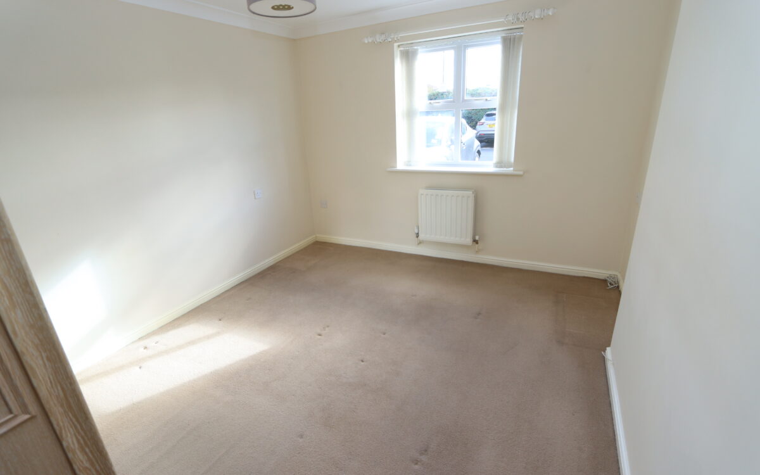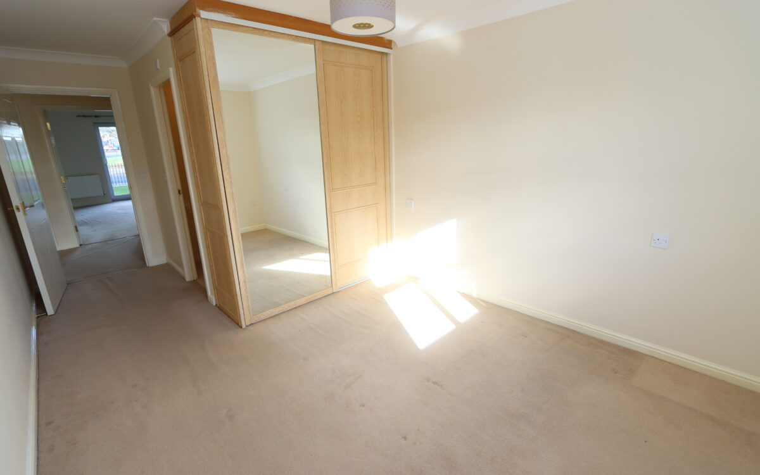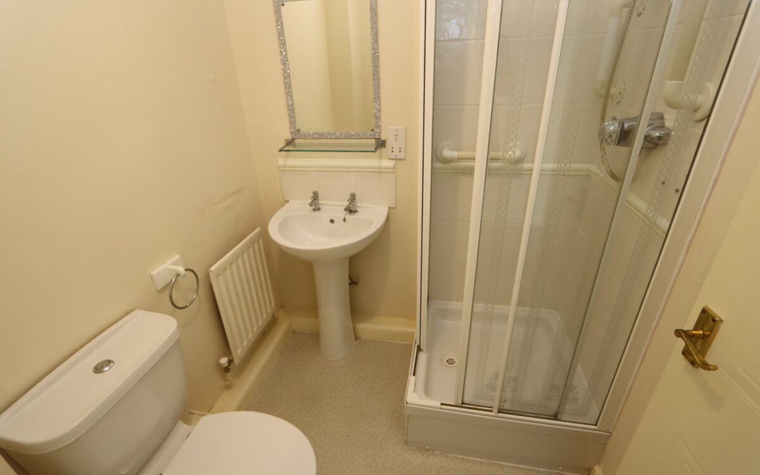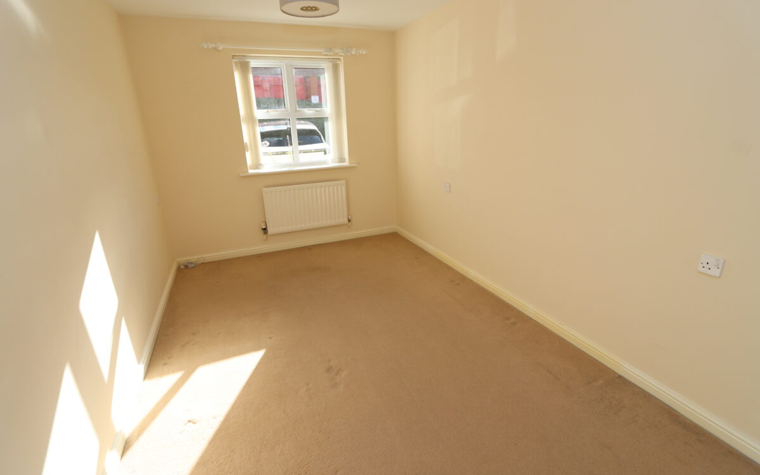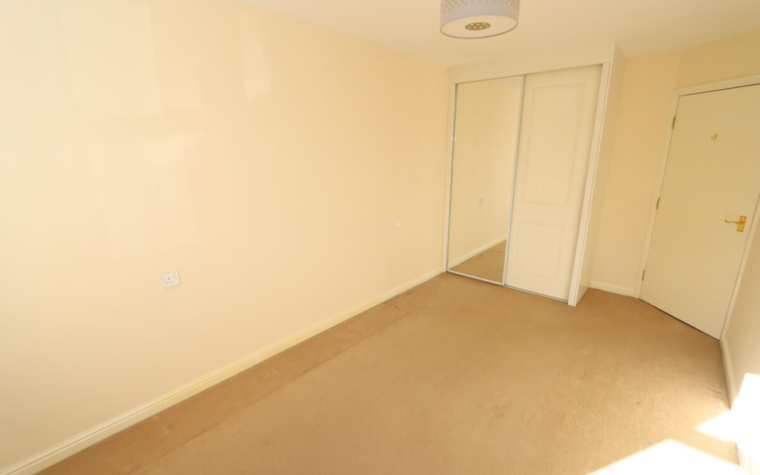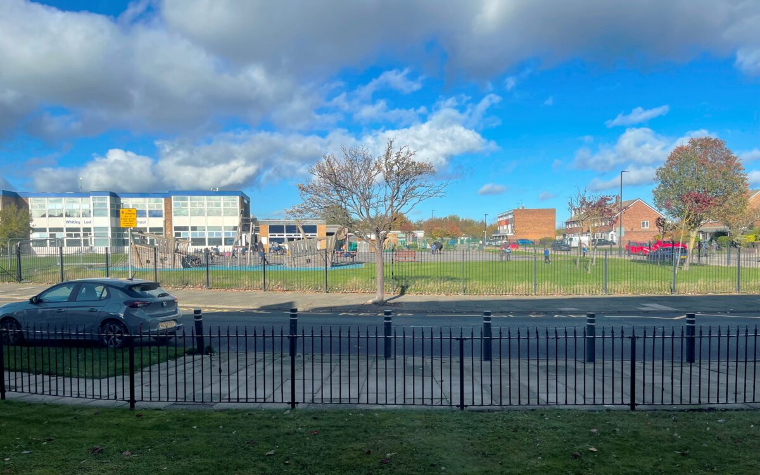SUPERBLY SITUATED & WELL PRESENTED 2 BEDROOMED GROUND FLOOR APARTMENT. This apartment benefits from uPVC double glazing, gas central heating (combi-boiler), security entry-phone, dining kitchen, 2 good-sized bedrooms – both with double fitted wardrobes, one with en-suite shower room & bathroom, designated car parking bay and has an open aspect over Woodburn Drive.
On the ground floor: entrance hall, lounge, dining kitchen, bathroom & 2 bedrooms – one with en-suite shower room. Externally: Each apartment has its own designated car parking bay and there is also separate visitor car parking (both with permits).
Deneside Court is situated on the fringe of Whitley Lodge close to all local amenities and most convenient for bus services which connect up with the Town centre, Metro system and Sainsburys Supermarket.
ON THE GROUND FLOOR:
ENTRANCE HALL radiator, fitted store cupboard & second cupboard housing ‘Baxi’ combi-boiler.
LOUNGE 14’10” x 12’10” (4.52m x 3.91m) security entry phone, fireplace, 2 radiators & uPVC double glazed patio doors with vertical louvre blinds and an open aspect over Woodburn Drive looking towards the playground of Whitley Lodge First School.
DINING KITCHEN 11’4″ x 9’10” (3.45m x 3.00m) fitted wall and floor units, ‘Whirlpool’ gas oven & hob, ‘Beko’ washing machine, integrated ‘ Whirlpool’ dishwasher, partially tiled walls, integrated fridge/freezer, stainless steel sink with drainer, radiator & uPVC double glazed window with vertical louvre blind.
BATHROOM vanity unit, low level WC, panelled bath with shower attachment on taps & folding screen, extractor fan, partially tiled walls & radiator.
2 BEDROOMS
No. 1 9’11” x 12’4″ (3.02m x 3.76m) including double fitted wardrobe, double radiator & uPVC double glazed window with vertical louvre blind.
PLUS – en-suite shower room with low level WC, pedestal washbasin, tiled shower cubicle, extractor fan & radiator.
No. 2 16’0″ x 8’6″ (4.88m x 2.59m) including double fitted wardrobe, radiator & uPVC double glazed window with vertical louvre blind.
EXTERNALLY:
GARDENS communal front garden.
TENURE: Leasehold. 125 years from 01.09.2001. There is also an annual maintenance charge payable on each apartment which includes building insurance on the block, the upkeep of the hall, stairs & landings, window cleaning, and maintenance of the gardens. We believe the current figure to be approximately £1556 per annum to Kingston Property Services, plus a nominal (£20 per 6 months) to the landlord.
Council Tax Band: C
There are no floorplans available for this property right now.
There is no Energy Efficiency certificate available for this property right now.
Map and Local Area
Similar Properties
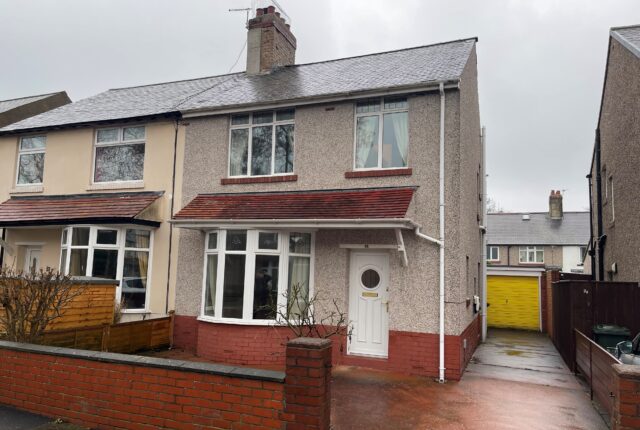 10
10
Hillfield, Monkseaton, NE25 9AJ
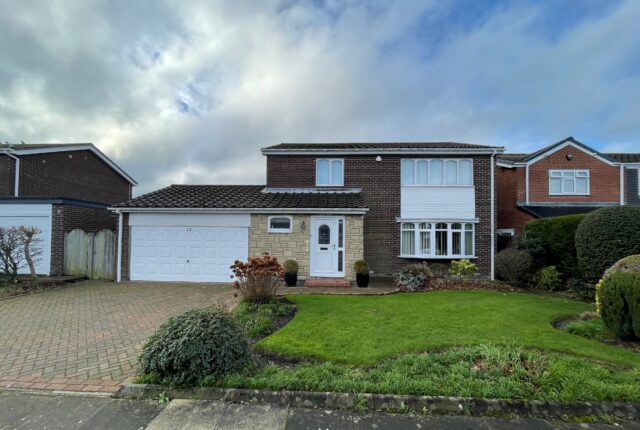 17
17
Hillsden Road, Beaumont Park, NE25 9XG
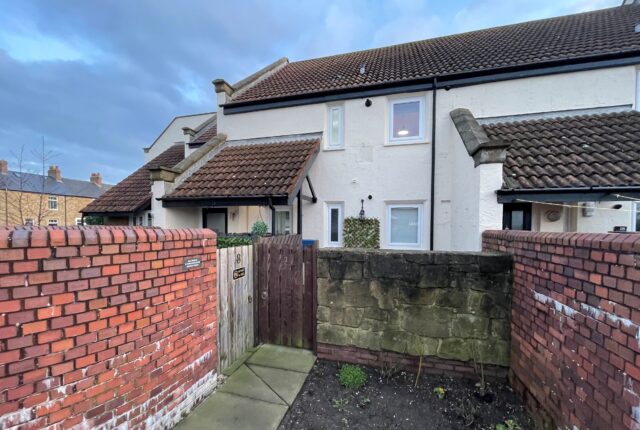 7
7
