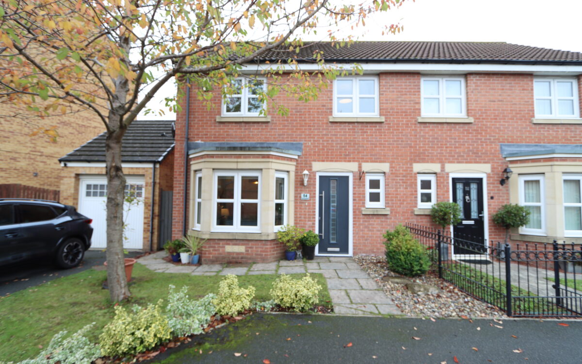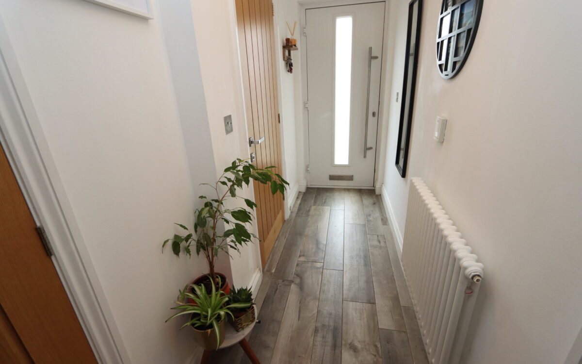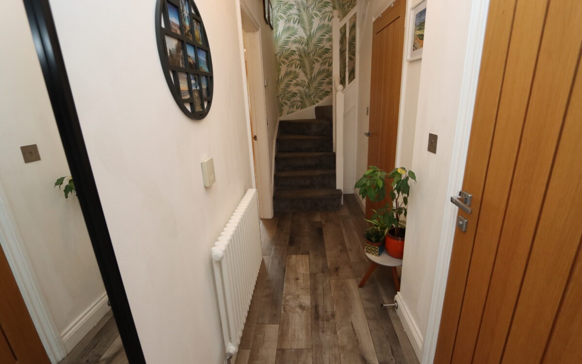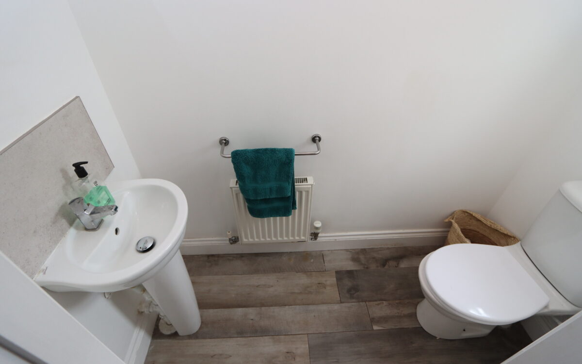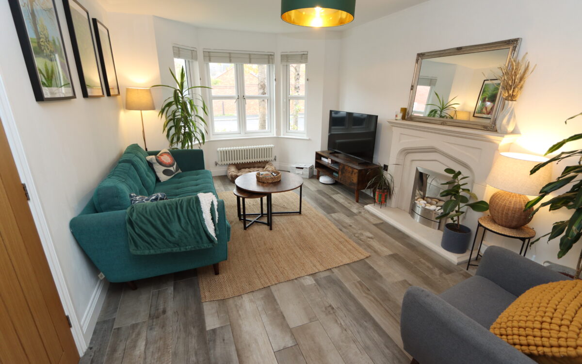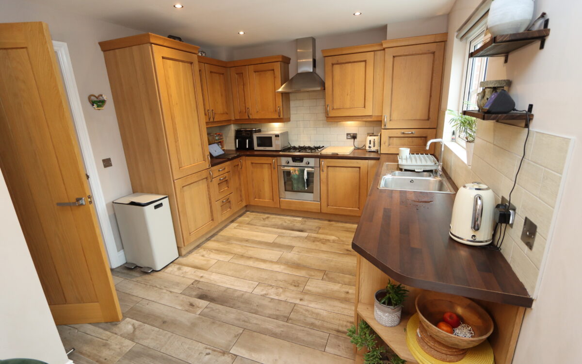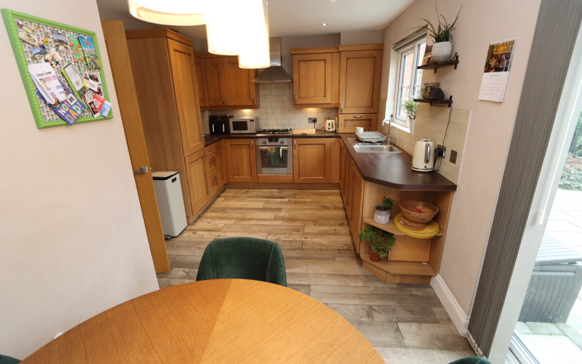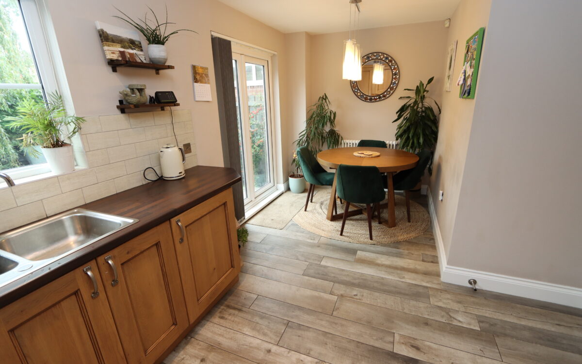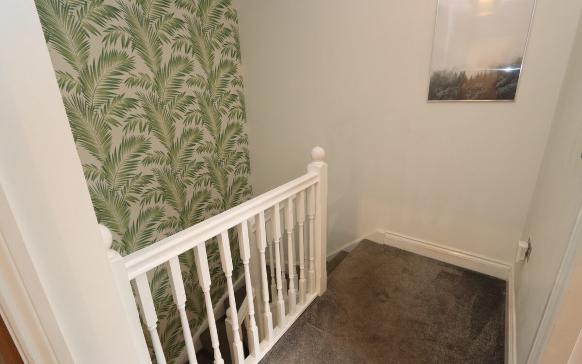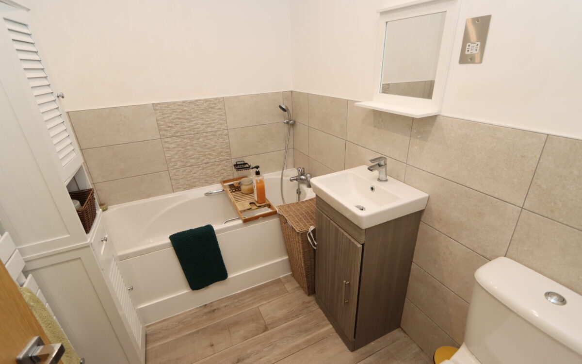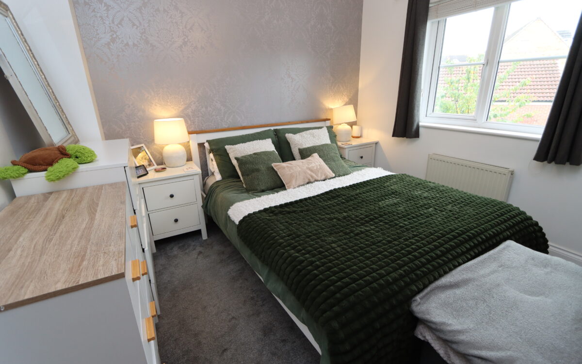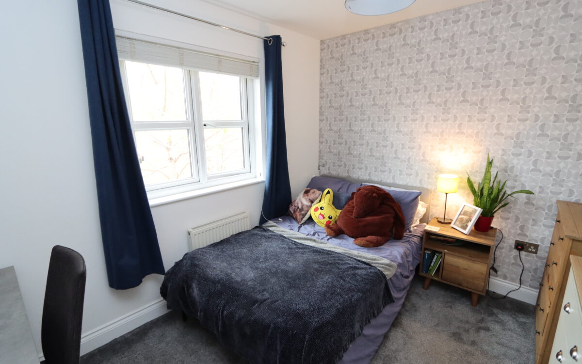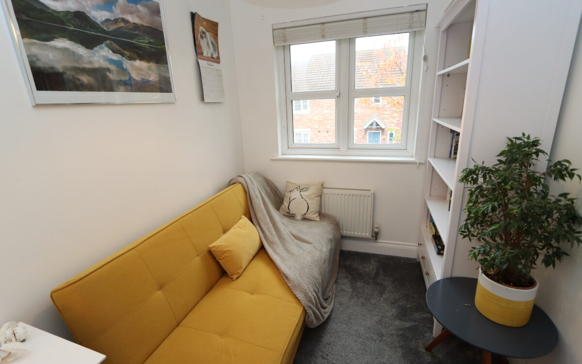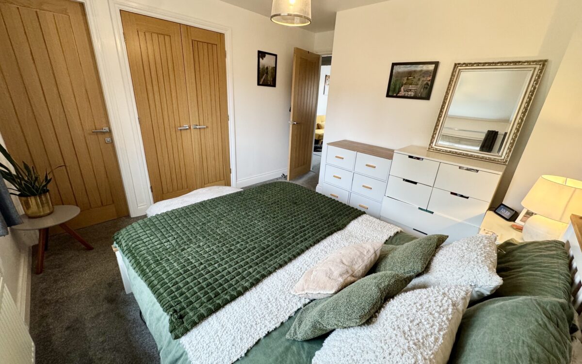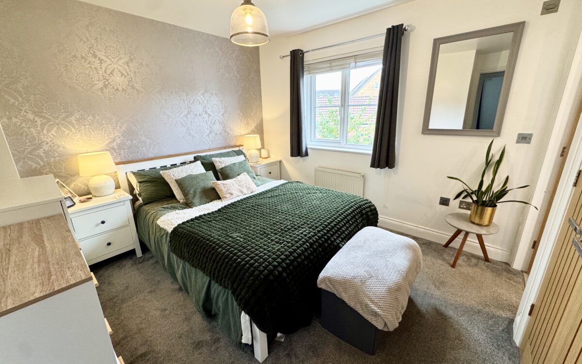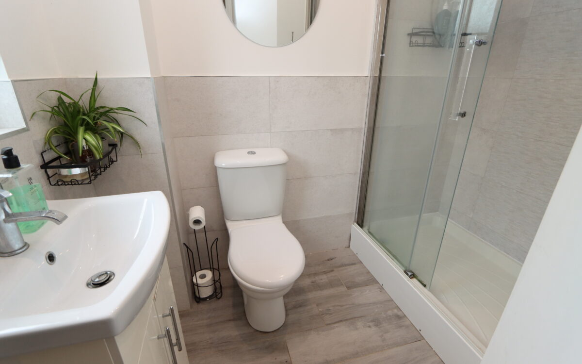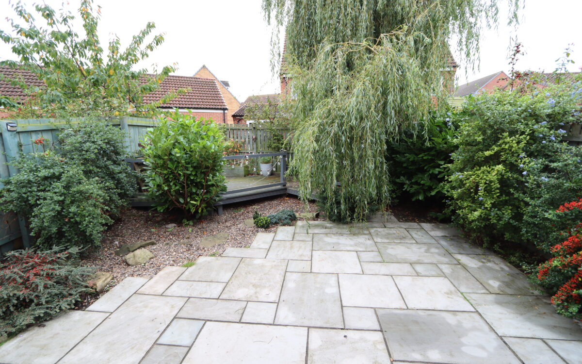WELL PRESENTED 3 BEDROOMED SEMI-DETACHED HOUSE BUILT IN 2010. This property benefits from uPVC double glazing, gas central heating (combi-boiler), new internal doors throughout, lounge to the front, excellent dining kitchen with integrated appliances, 3 bedrooms – the master with en-suite shower room with large walk in shower cubicle, family bathroom, detached garage in separate block, rear garden which is paved for easy maintenance and garden to the front.
On the ground floor: hall, cloakroom, lounge & dining kitchen. On the 1st floor: landing with loft access, 3 bedrooms – one with en-suite shower room & family bathroom. Externally: detached garage, front & rear gardens.
Earsdon View is an ever-maturing new development which comprises a mixture of both modern residential houses and apartments. This property has a pleasant open aspect, convenient for local amenities including those of Northumberland Park where there is a Sainsburys Supermarket and most convenient for Northumberland Park & Shiremoor Metro stations. There are also excellent road links providing easy access to both Silverlink & Cobalt business parks as well as being fairly close to the A19.
ON THE GROUND FLOOR:
HALL with fitted cloaks cupboard and radiator.
CLOAKROOM low-level WC, pedestal washbasin, radiator & uPVC double glazed window.
LOUNGE 10’8″ x 16’5″ (3.25m x 5.00m) including uPVC double glazed bay window, 2 radiators & fireplace with electric fire.
EXCELLENT DINING KITCHEN 17’10” x 10’0″ (5.44m x 3.05m) narrowing to 7’0″ (2.13m) with fitted wall and floor units, partially tiled walls, integrated fridge/freezer, integrated washing machine, ‘Zanussi’ gas hob with stainless-steel extractor hood above, ‘Electrolux’ oven, 1½ bowl stainless steel sink with mixer tap, cupboard housing ‘Worcester’ combi boiler, radiator, 4 concealed downlighters & uPVC double glazed doors to rear garden.
ON THE FIRST FLOOR:
LANDING access to loft space.
3 BEDROOMS
No. 1 10’10” x 10’3″ ( 3.30m x 3.12m) plus double fitted wardrobe, radiator & uPVC double glazed window.
PLUS – En-suite shower room with large walk-in shower cubicle, vanity unit, low level WC, heated towel radiator, 3 concealed downlighters, extractor fan, shaver point, partially tiled walls & uPVC double glazed window.
No. 2 8’11” x 10’10” (2.72m x 3.30m) radiator & uPVC double glazed window.
No. 3 8’6″ x 6’8″ (2.59m x 2.03m) radiator & uPVC double glazed window.
BATHROOM panelled bath, shower attachment on taps, vanity unit, low level WC, partially tiled walls, heated towel radiator, shaver point, extractor fan & 4 concealed downlighters.
EXTERNALLY:
DETACHED GARAGE 9’1″ x 18’0″ (2.77m x 5.49m max internal measurement) in a block of 4 – parking bay with an up and over door.
GARDENS to the front there is a small front garden. The rear garden is mostly paved for easy maintenance with mature shrubs and bushes with a decked area, tap and gated side entrance.
TENURE: Freehold. Council Tax Band: C
There are no floorplans available for this property right now.
Click on the link below to view energy efficiency details regarding this property.
Energy Efficiency - Dukesfield, Earsdon View, NE27 0EZ (PDF)
Map and Local Area
Similar Properties
 22
22
Pedlars Close, Holystone Park, NE27 0NY
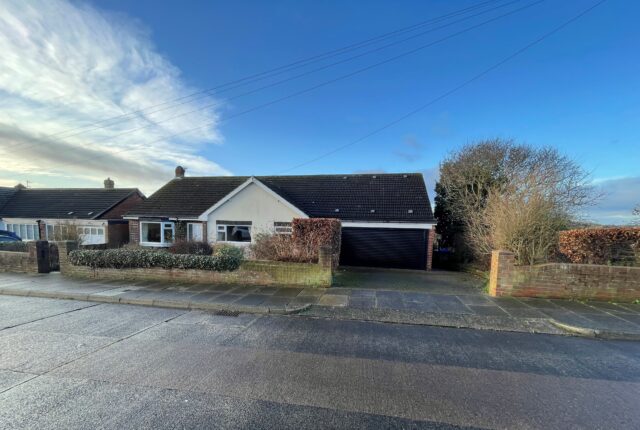 20
20
Simonside, Old Hartley, NE26 4BN
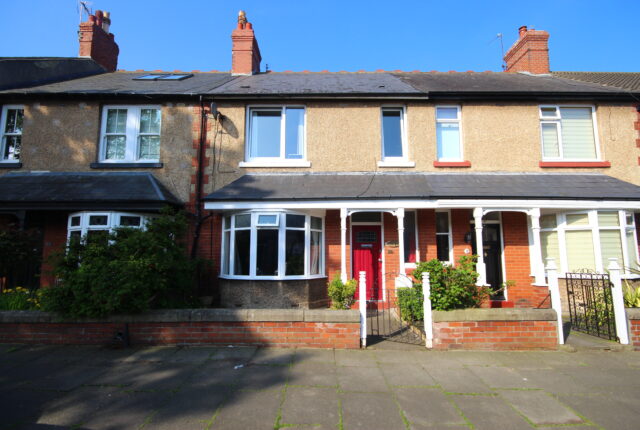 12
12
