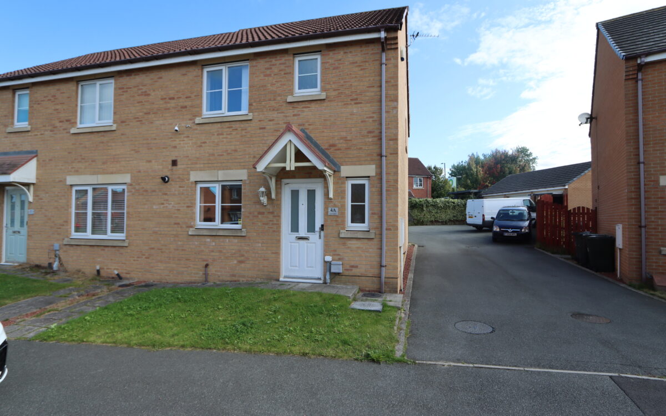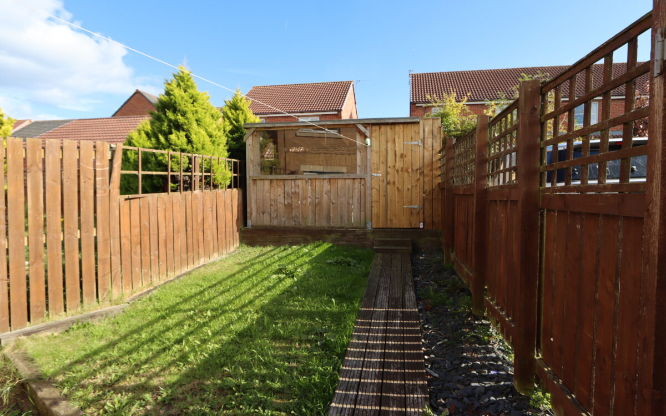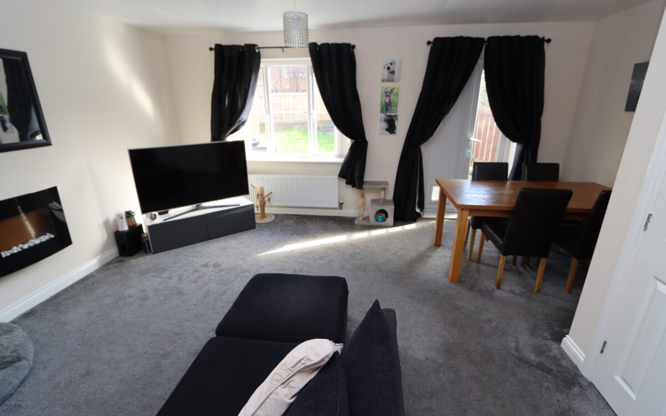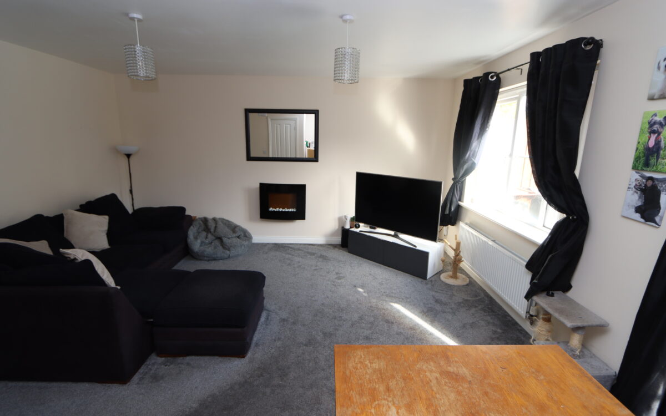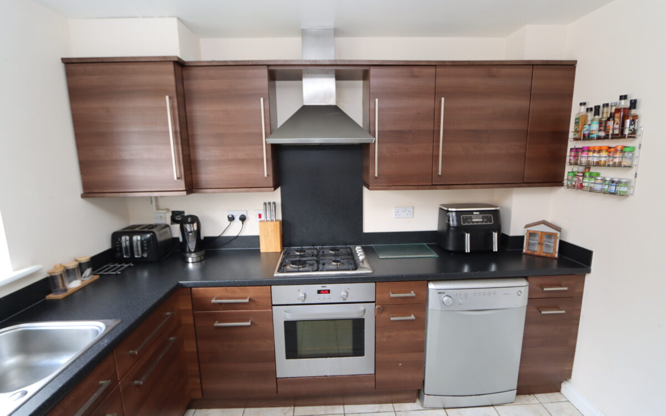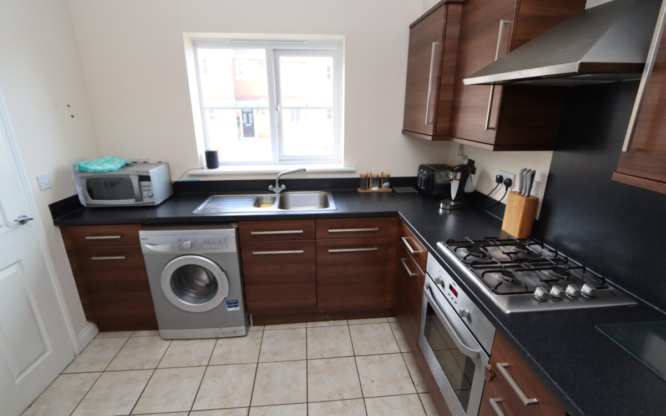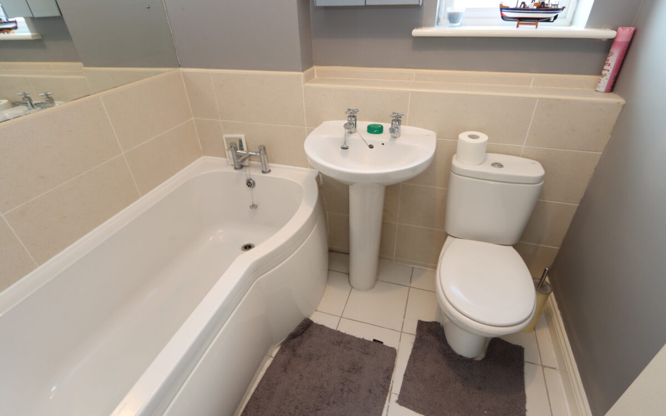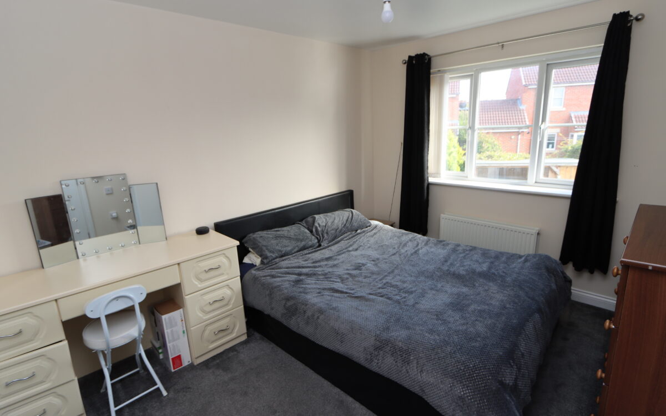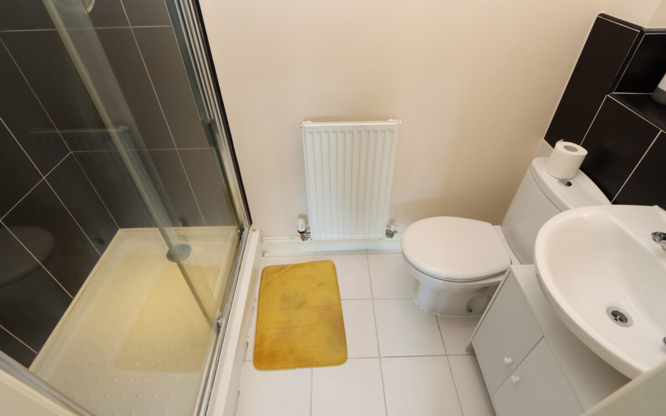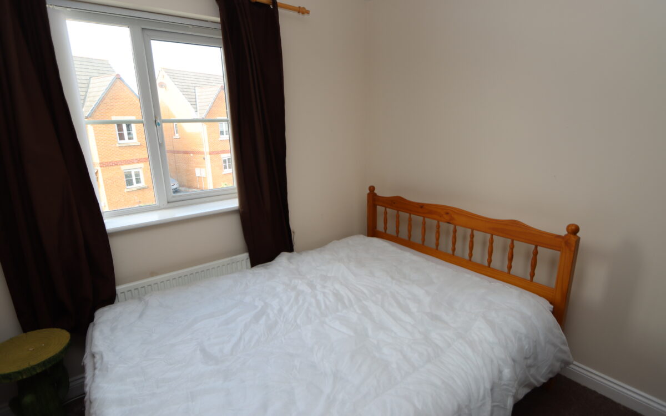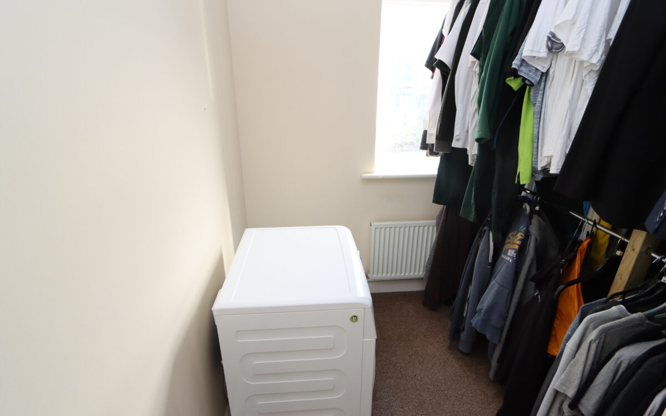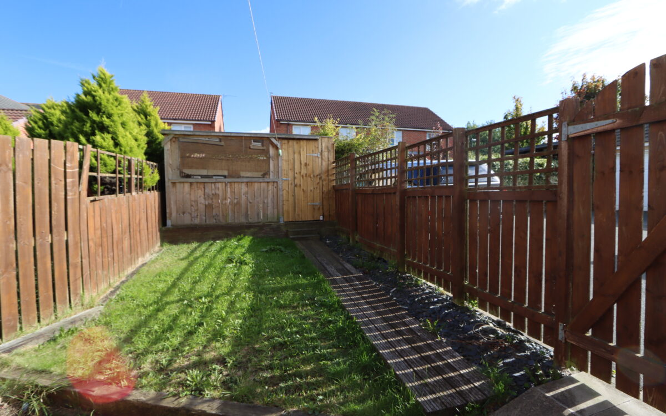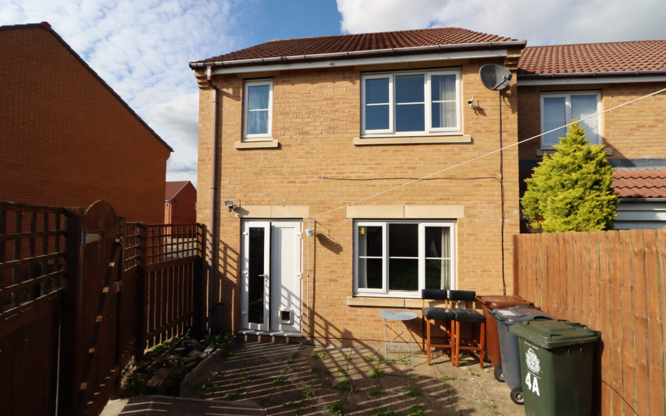WELL SITUATED 3 BEDROOMED SEMI-DETACHED HOUSE WITH A SUNNY SOUTH-FACING REAR GARDEN. uPVC double glazing, gas central heating, downstairs cloakroom, L-shaped living room with double-opening doors to rear garden, 3 bedrooms (the master with en-suite shower room) family bathroom, detached garage & gardens.
On the ground floor: Hall, Cloakroom with washbasin & WC, Kitchen, L-shaped Living room. On the 1st floor: Landing, 3 Bedrooms (the master with en-suite shower room), family Bathroom. Externally: detached Garage & Gardens – sunny south-facing rear garden with summerhouse.
Earlsmeadow is located in the modern development of Earsdon View and offers easy access to the Earsdon Bypass which in turn connects to the A19. This property is convenient for the amenities of Shiremoor & Northumberland Park as well as local schools and transport links including Metro and bus services.
ON THE GROUND FLOOR:
HALL tiled floor, radiator & staircase to 1st floor.
CLOAKROOM tiled floor, pedestal washbasin, low level WC, radiator & uPVC double glazed window.
KITCHEN 9′ 9″ x 9′ 3″ (2.97m x 2.82m) tiled floor, fitted wall & floor units, ‘Zanussi’ gas hob & oven, stainless steel extractor hood, 1½ bowl stainless steel sink, plumbing for washing machine & dishwasher, ‘Ideal ICOS’ gas boiler & uPVC double glazed window.
L-SHAPED LIVING ROOM 15′ 2″ x 16′ 7″ (4.62m x 5.05m) (max. overall measurement) fitted understairs store cupboard, fitted wall fire, 2 double-banked radiators, uPVC double glazed window & uPVC double glazed double-opening doors to rear garden.
ON THE FIRST FLOOR:
LANDING airing cupboard & uPVC double glazed window.
3 BEDROOMS
No. 1 9′ 10″ x 11′ 11″ (3.00m x 3.63m) double-banked radiator & uPVC double glazed window:
plus: EN-SUITE SHOWER ROOM tiled floor, washbasin, low level WC, tiled shower cubicle & extractor fan.
No. 2 9′ 0″ x 9′ 11″ (2.97m x 3.02m) radiator & uPVC double glazed window.
No. 3 6′ 7″ x 8′ 0″ (2.01m x 2.44m) radiator & uPVC double glazed window.
BATHROOM panelled bath, pedestal washbasin, low level WC, vertical stainless steel towel radiator, extractor fan & uPVC double glazed window.
EXTERNALLY:
DETACHED GARAGE 16′ 10″ x 8′ 9″ (5.13m x 2.67m) up & over door, power, light & storage in roof space.
GARDENS small front garden with lawn, sunny south-facing rear garden with lawn patio & summerhouse.
TENURE: Leasehold 107 years remaining. Ground rent of 163.53 per annum. Council Tax Band: C
There are no floorplans available for this property right now.
There is no Energy Efficiency certificate available for this property right now.
Map and Local Area
Similar Properties
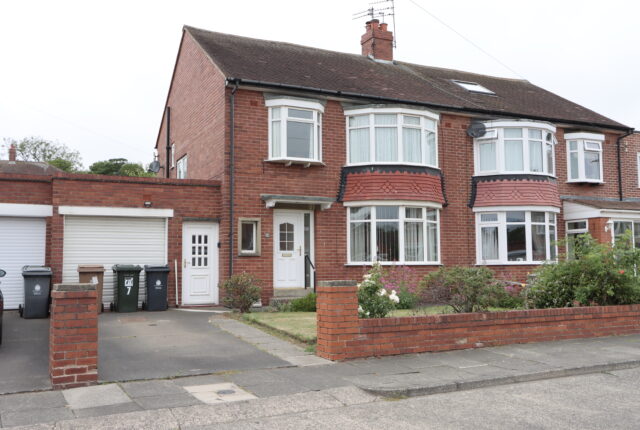 14
14
West Dene Drive, North Shields, NE30 2TA
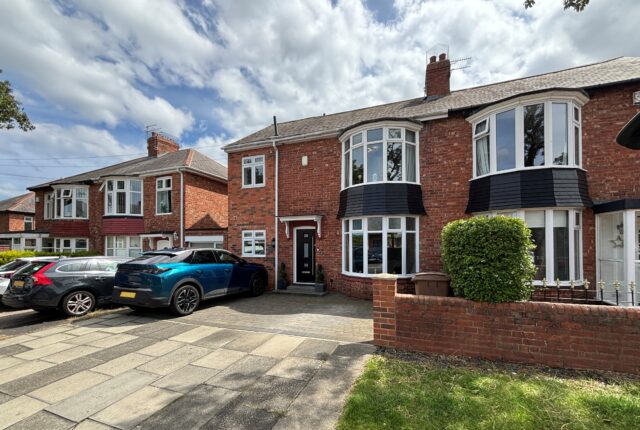 25
25
Walwick Road, South Wellfield, NE25 9RD
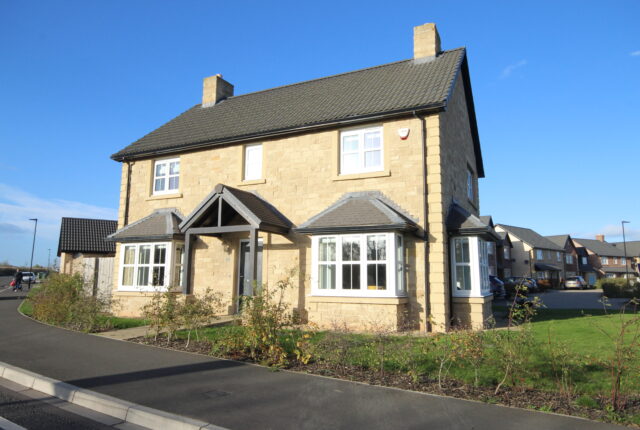 22
22
