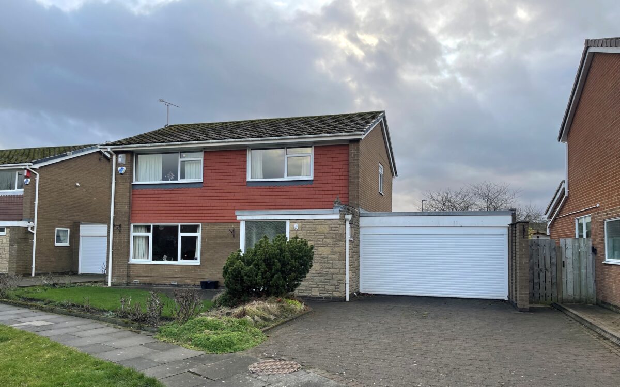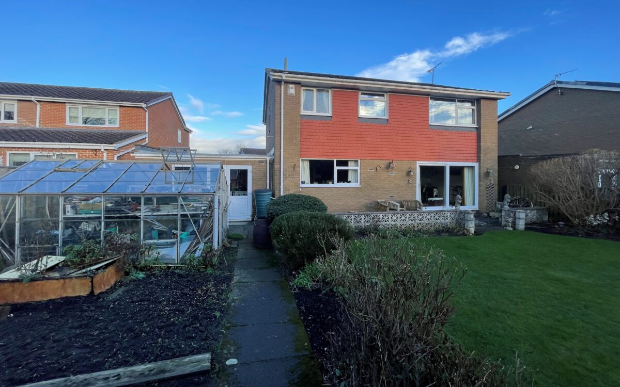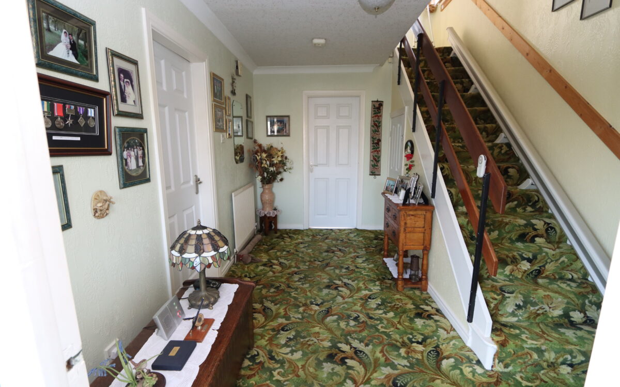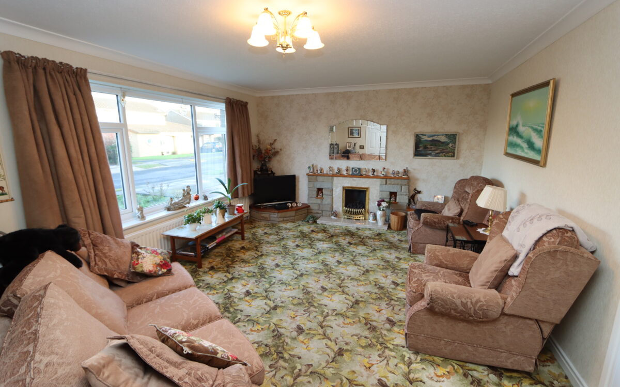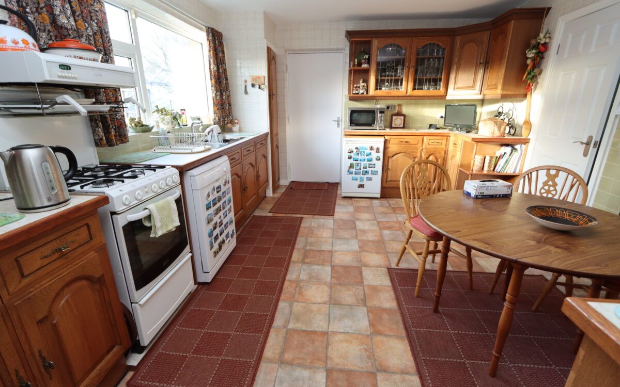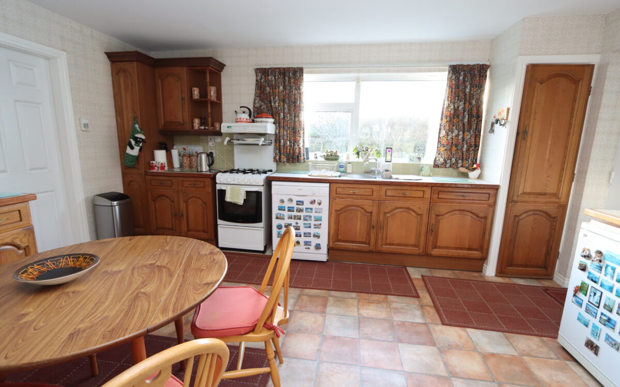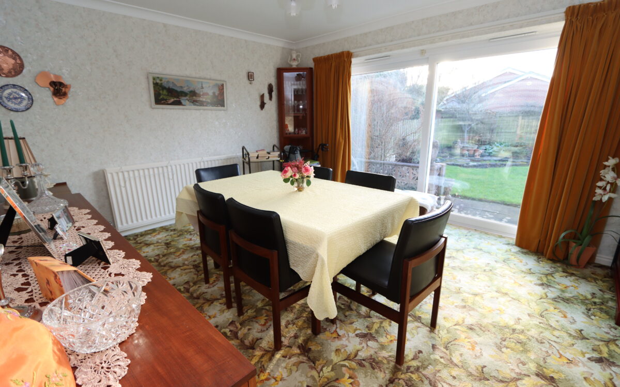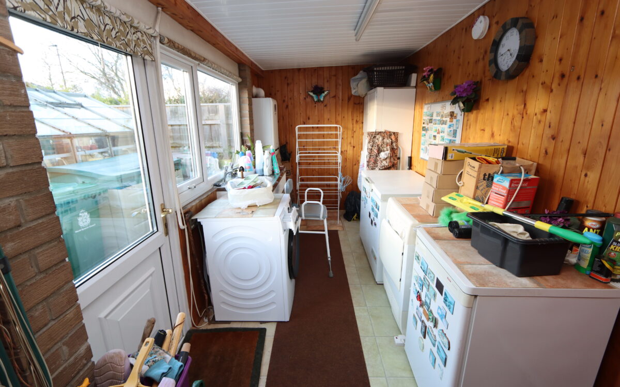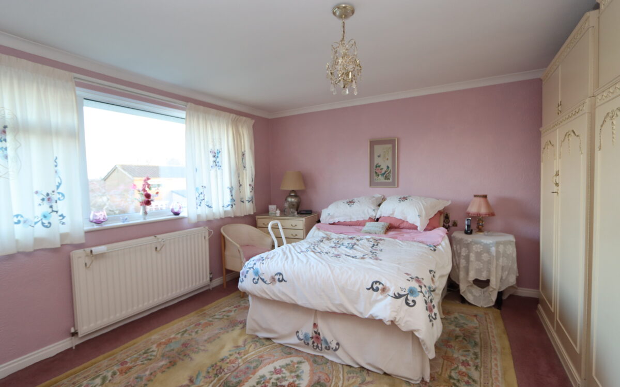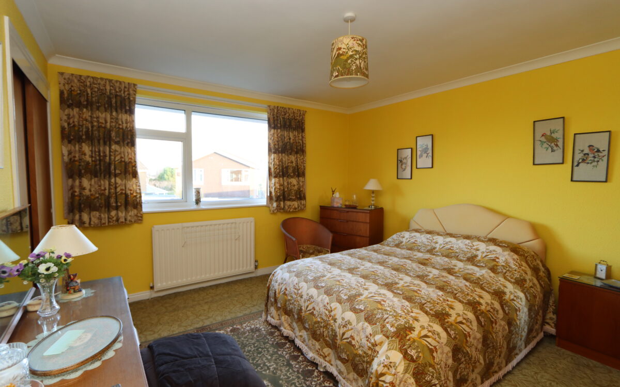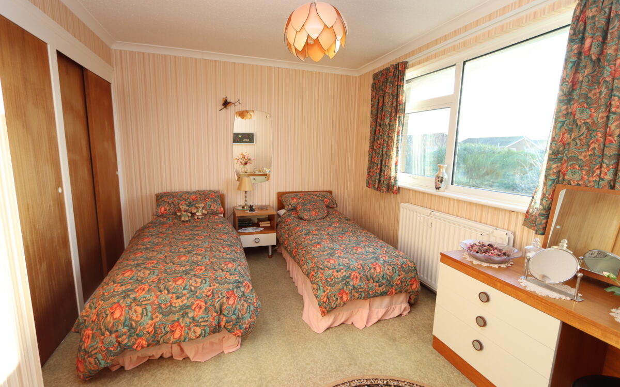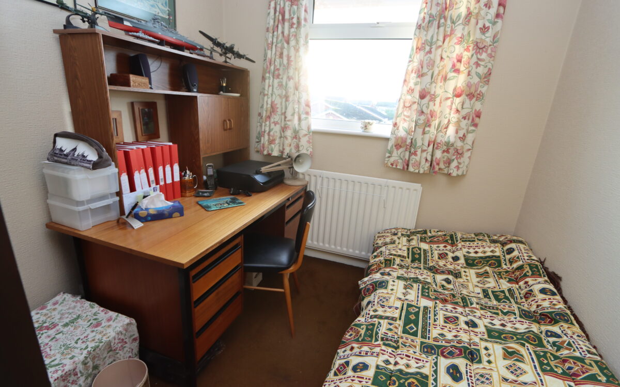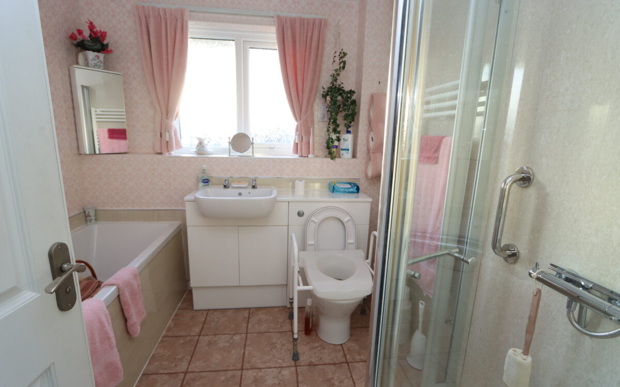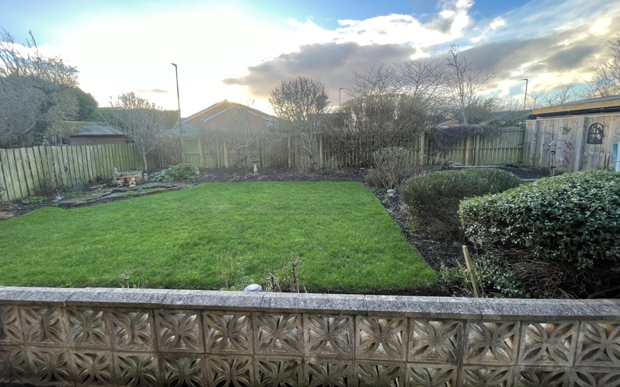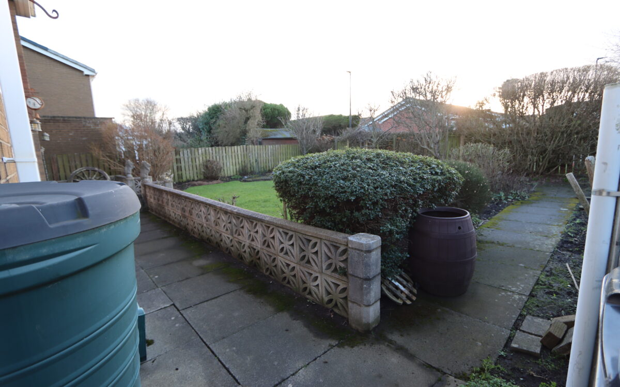SUPERBLY SITUATED AND GENEROUSLY PROPORTIONED 4 BEDROOMED DETACHED HOUSE which was built in 1974 by Bellway. The property benefits from uPVC double glazing, gas central heating (combi-boiler), PVC fascias and guttering, larger than average garage with block paved driveway providing 2-3 car standage, downstairs WC, 2 ground floor reception rooms, dining kitchen, large utility room, and large rear garden with sunny westerly aspect which is not overlooked.
On the ground floor: porch, hall, cloakroom, lounge, dining room, dining kitchen & utility room.
On the 1st floor: landing, 4 bedrooms and bathroom. Externally: garage and gardens to both front and rear.
This property is situated in one of the most popular streets on Beaumont Park, close to local amenities, convenient for bus services connecting up with Whitley Bay Town centre, Metro system & local supermarkets. It is fairly close to the ‘Waggonways’ nature route which connects to Seaton Delaval and Monkseaton as well as Churchill Playing Fields and is in the catchment area for Southridge First School (ages 5-9), Valley Gardens Middle School (ages 9-13) and Whitley Bay High School (ages 13-18).
NO UPPER CHAIN
ON THE GROUND FLOOR:
PORCH: uPVC double glazed, radiator and glazed door to hallway.
HALL: 9’4″ x 12.10″ (2.87m x 3.69m max overall measurement) with radiator and understairs store cupboard.
CLOAKROOM: fully tiled walls, low level WC, washbasin, radiator and uPVC double glazed window.
LOUNGE: at the front 19’10” x 13’2″ (5.82m x 4.02m) with 2 double banked radiators, large uPVC double glazed window and fireplace with living flame gas fire.
DINING ROOM: at the rear 13’11” x 11’10” (4.00m x 3.38m) with double banked radiator and uPVC double glazed patio doors to rear garden.
DINING KITCHEN: 11’10 x 15’3″ (3.88m x 4.66m) with partially tiled walls, double banked radiator, fitted pantry, fitted wall & floor units, stainless steel sink with drainer and matching mixer tap, ‘Bosch’ dishwasher, ‘Bosch’ fridge and uPVC double glazed window.
UTILITY ROOM: 14’8″ x 16’9″ (4.51m x 5.15m) with stainless steel sink and drainer, plumbing for washing machine, ‘Baxi’ combi-boiler, uPVC double glazed window, uPVC double glazed door to rear garden and door to garage.
ON THE FIRST FLOOR:
LANDING: with two fitted linen cupboards, radiator, uPVC double glazed window and loft access via loft ladder.
4 BEDROOMS
No. 1: at the front 12’11” x 13’11” (3.69m x 4.00m) with double banked radiator and uPVC double glazed window.
No. 2: at the front 11’11” x 12’11” (3.39m x 3.69m) plus double fitted wardrobe, double banked radiator and uPVC double glazed window.
No. 3: at the rear 13’11” x 9’7″ (4.00m x 2.96m) plus two double fitted wardrobes, double banked radiator and uPVC double glazed window.
No. 4: at the rear 7’6″ x 8’4″ (2.32m x 2.56m) with radiator and uPVC double glazed window.
BATHROOM: with partially tiled walls, upright towel radiator, panelled bath, vanity unit, low level WC, separate shower cubicle, shaver point and uPVC double glazed window.
LOFT SPACE: access via loft ladder and partially boarded.
EXTERNALLY:
GARAGE: 14’10” x 17’6″ (4.30m x 5.36m) with electric roll over door, light, power and uPVC double glazed window.
GARDENS: to the front there is a block paved driveway providing 2-3 car standage, lawn with borders and outside light. The rear garden measures approx. 35ft (11.60m) and offers a sunny westerly aspect, with lawn, borders, vegetable plot, greenhouse and gated side entrance.
TENURE: Freehold. Council Tax Band: E
There are no floorplans available for this property right now.
There is no Energy Efficiency certificate available for this property right now.
Map and Local Area
Similar Properties
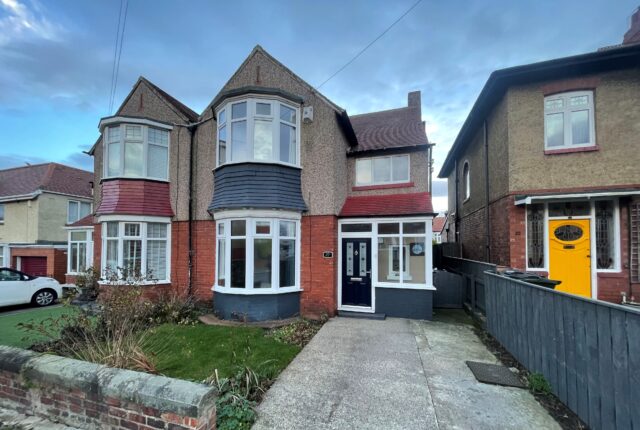 11
11
Ashbrooke, Monkseaton, NE25 8EG
 22
22
Pedlars Close, Holystone Park, NE27 0NY
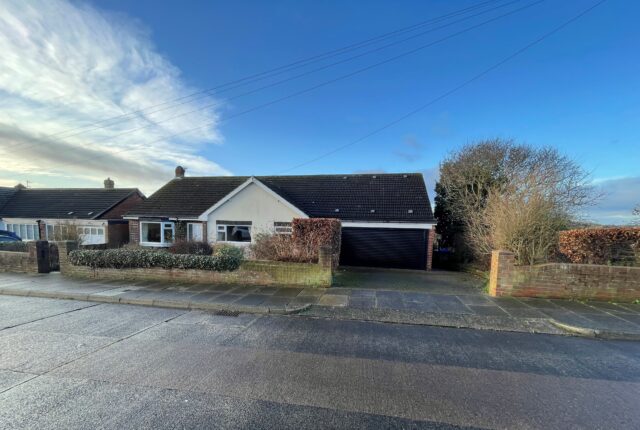 20
20
