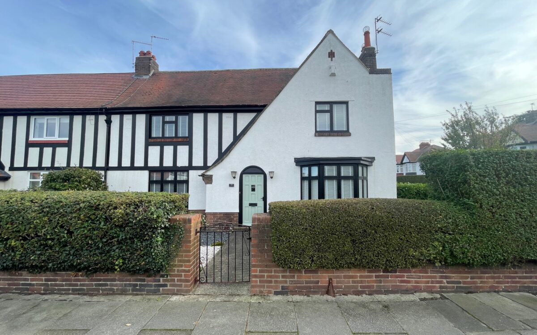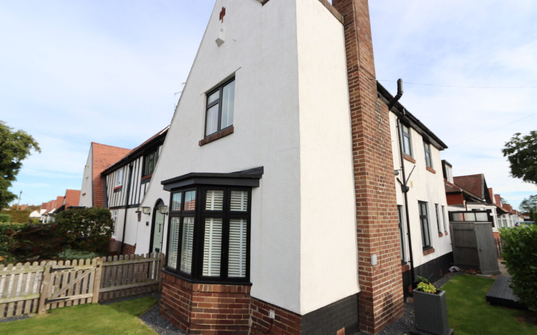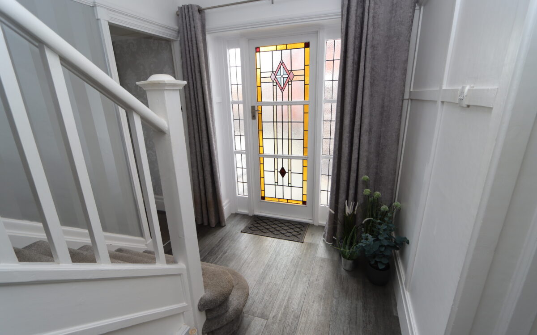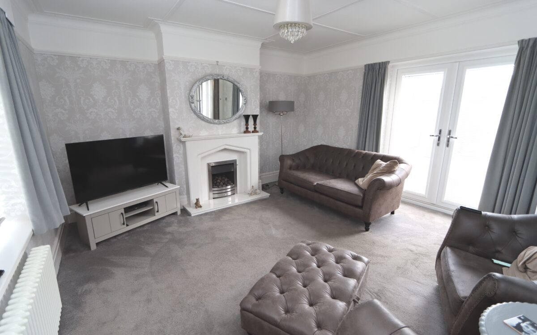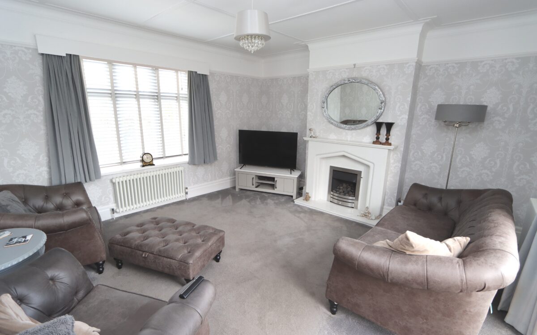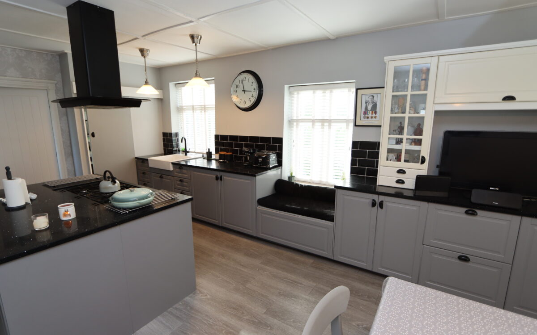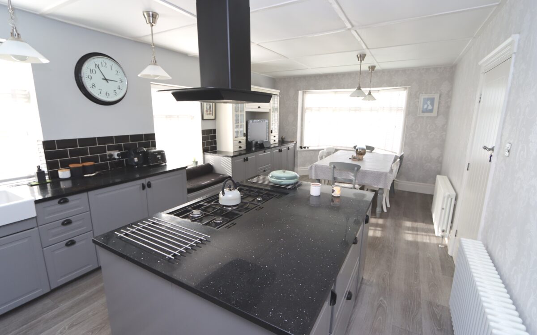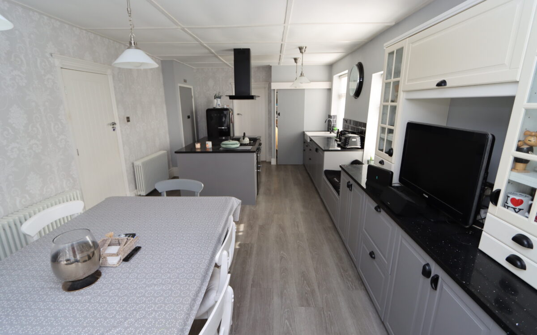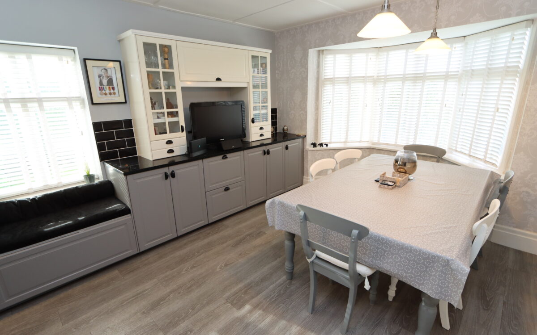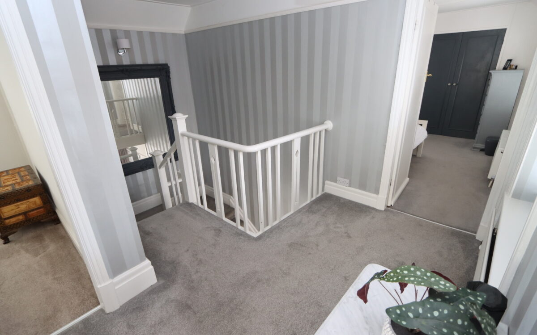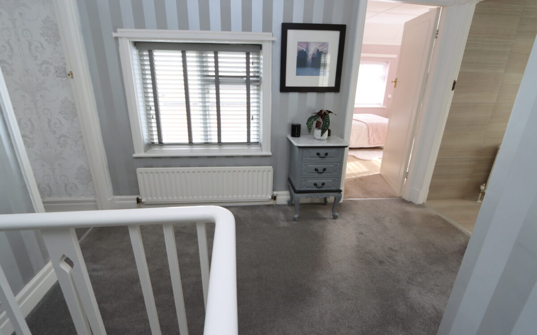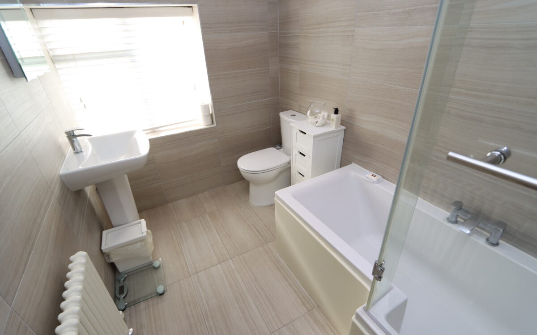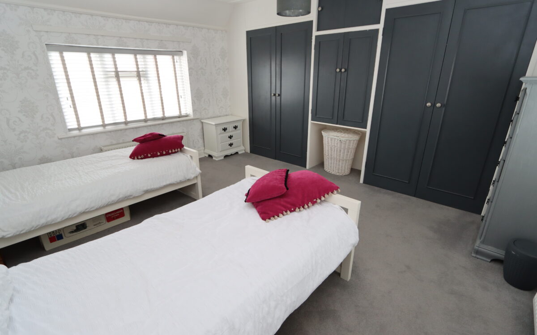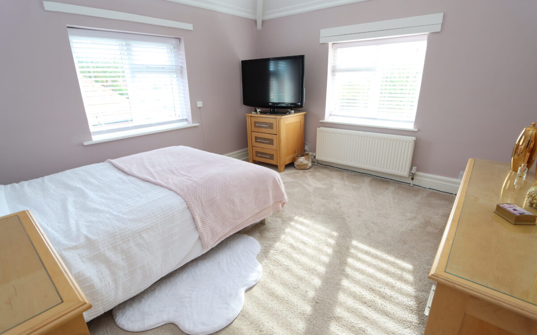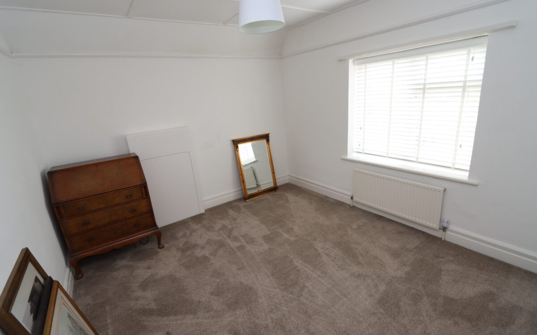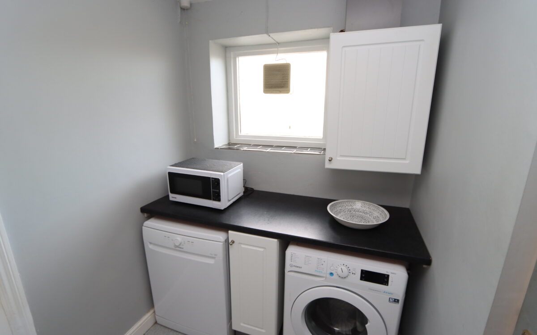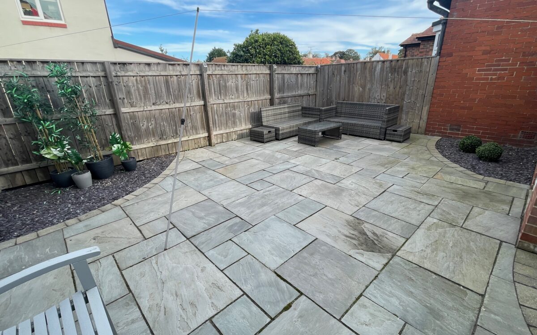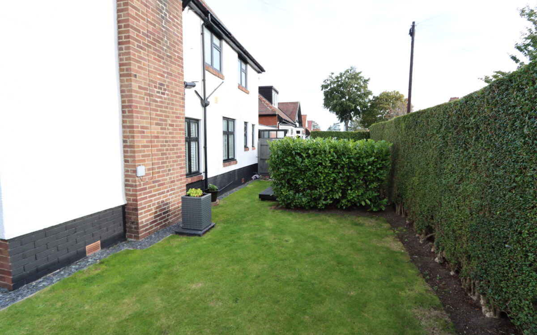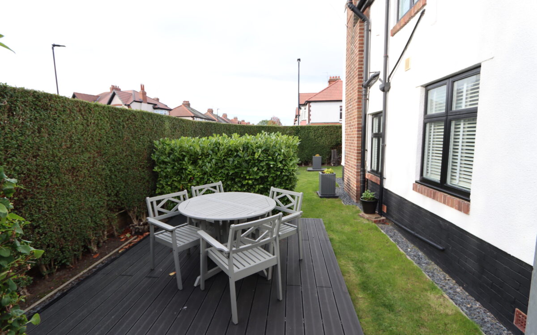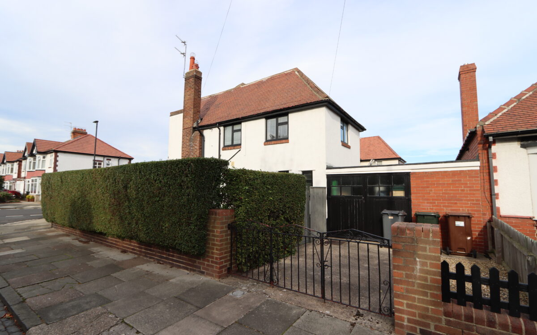IMMACULATELY PRESENTED & SITUATED ON AN EXCELLENT CORNER PLOT, 1930’S TUDOR STYLE DOUBLE FRONTED SEMI-DETACHED HOUSE. This property benefits from many original features throughout including hall with leaded stained glass door, lounge with picture rail, superb refitted kitchen, utility room, cloakroom with WC, 3 double bedrooms, bathroom, gas central heating (combi-boiler), garage, garden to the front is well screened with lawn & borders, the side garden provides drive for car standage and the rear is fully paved for easy maintenance.
On the ground floor: entrance lobby, hall, lounge, superb refitted kitchen, utility room & cloakroom. On the 1st floor: spacious landing, bathroom & 3 bedrooms. Externally: large garage and gardens to front, side & rear.
Eastfield Avenue is located in an ideal residential area within easy walking distance of Monkseaton Village Centre & Monkseaton Metro station, handy for local road links giving access to the Coast Road, A19 and the sea front and convenient for bus services connecting up with Whitley Bay Town centre, Metro system & various Supermarkets. This property is also in the catchment area for 3 good local Schools, reasonably close to Churchill Playing Fields, the ‘Waggonways’ nature route as well as the beach, sea front and Spanish city.
ON THE GROUND FLOOR:
ENTRANCE LOBBY
HALL ¾ panelled walls, understairs cloaks cupboard, leaded & stained-glass door leading to rear garden & radiator.
LOUNGE 13’10” x 14’11” (4.22m x 4.55m) picture rail, 2 radiators & uPVC double glazed double doors to rear garden.
REFITTED DINING KITCHEN 12’6″ x 24’6″ (3.81m x 7.47m) including double glazed bay windows, 3 radiators, fitted wall & floor units, Belfast sink, walk in pantry cupboard housing ‘Baxi’ combi-boiler, Island unit housing ‘Belling’ range style cooker, partially tiled walls & illuminated extractor hood.
UTILITY ROOM 5’6″ X 7’5″ (1.68m x 2.26m) extractor fan, plumbing for dishwasher & washing machine.
CLOAKROOM with radiator & low-level WC.
ON THE FIRST FLOOR:
SPACIOUS LANDING
BATHROOM tiled walls & floor, pedestal washbasin, low-level WC, shower shaped bath with rain head shower over & screen, radiator, PVC ceiling with 4 concealed downlighters.
3 BEDROOMS
No. 1 14’2″ x 12’2″ (4.32m x 3.71m) plus 2 double fitted wardrobes & 2 radiators.
No. 2 12’5″ x 11’3″ (3.78m x 3.43m) radiator.
No. 3 12’6″ x 10’2″ (3.81m x 3.10m) plus fitted cupboard & radiator.
EXTERNALLY:
GARAGE 13’6″ x 19’1″ (4.11m x 5.82m) sink with hot & cold-water supply, plumbing for washing machine, power, light, tap & door to rear garden.
GARDENS the rear garden is fully paved for easy maintenance, the front has lawn & borders and is well screened, to the side there is a decked area, lawn and drive for car standage.
TENURE: Freehold. Council Tax Band: D
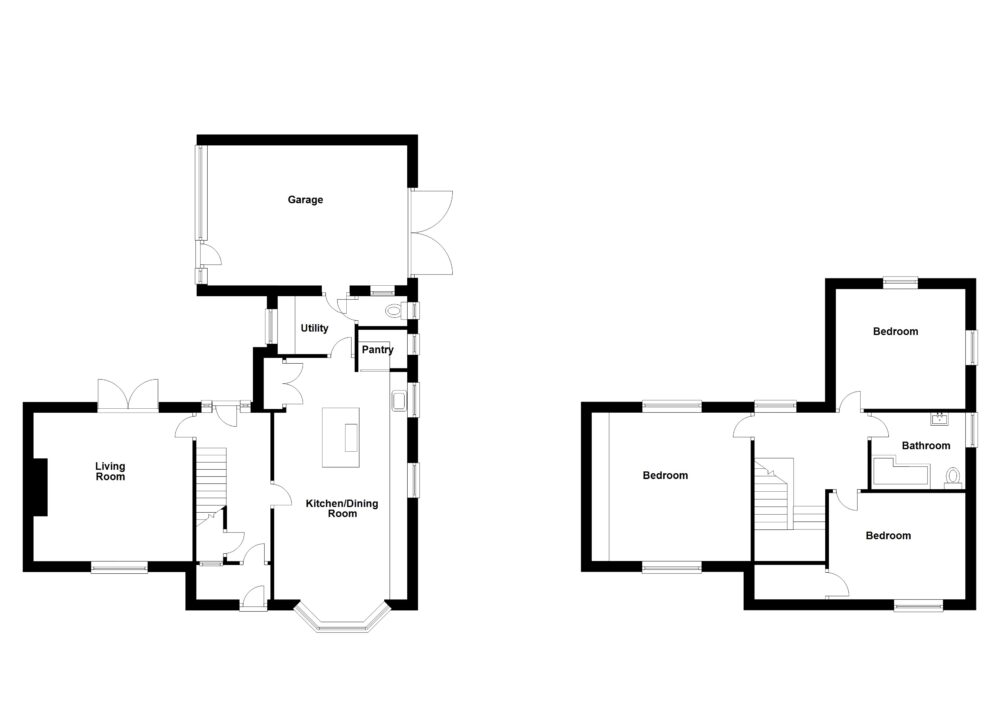
Click on the link below to view energy efficiency details regarding this property.
Energy Efficiency - Eastfield Avenue, Monkseaton, NE25 8LU (PDF)
Map and Local Area
Similar Properties
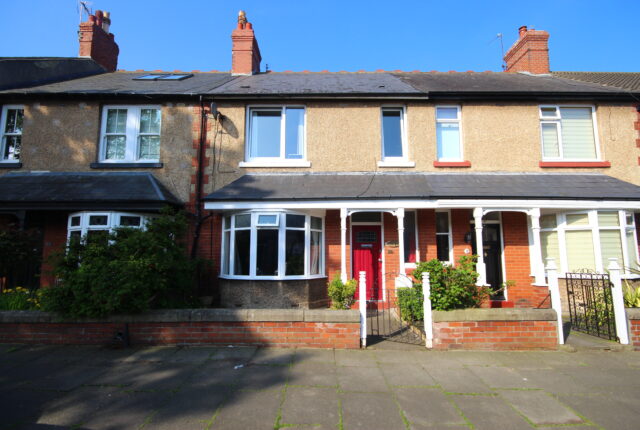 12
12
Bideford Gardens, Whitley Bay, NE26 1QP
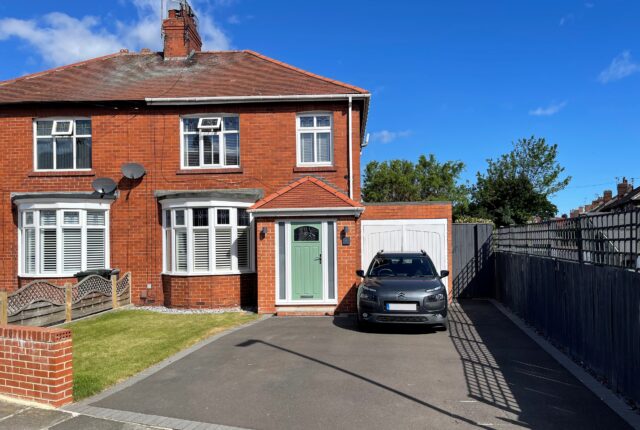 16
16
Seatonville Crescent, West Monkseaton, NE25 8TQ
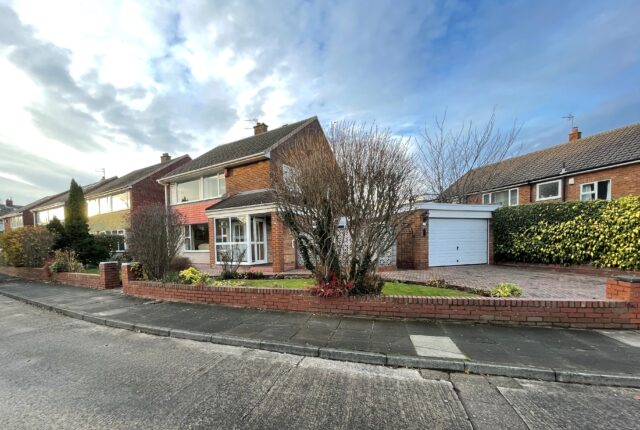 21
21
