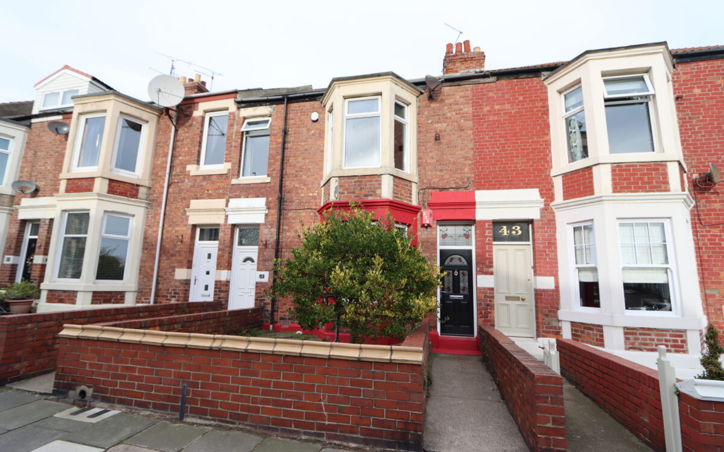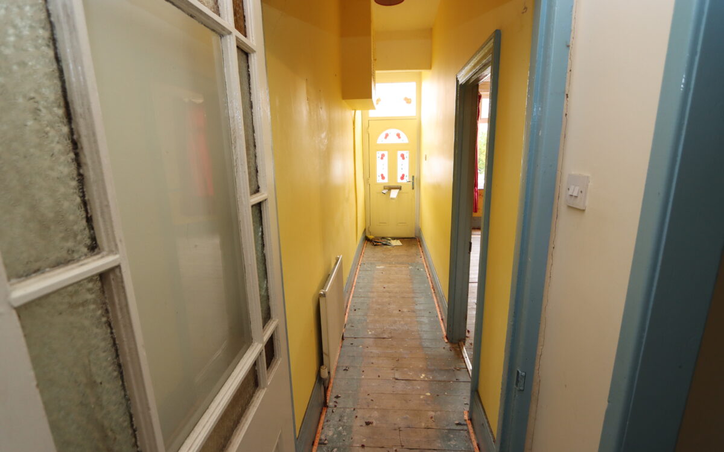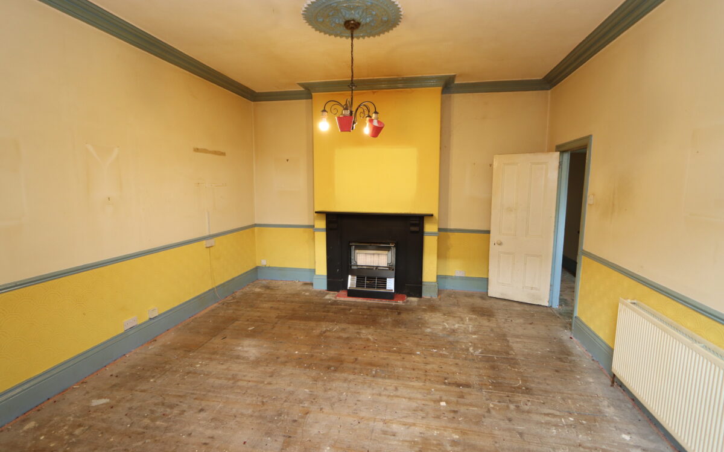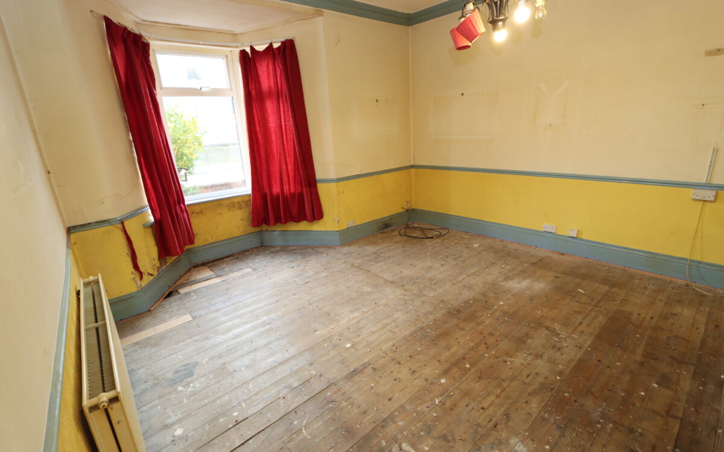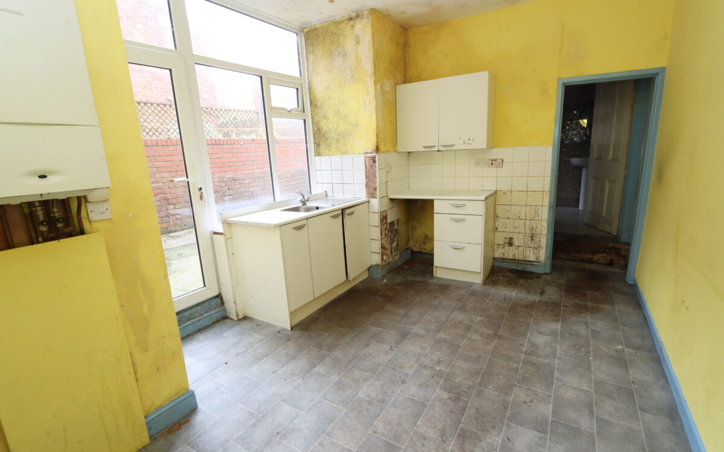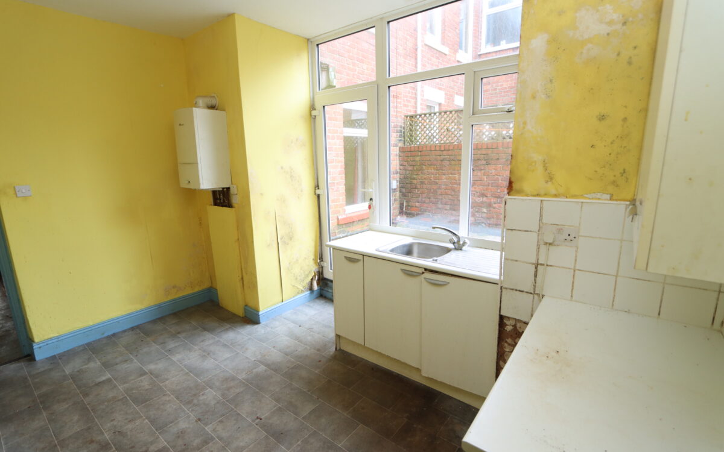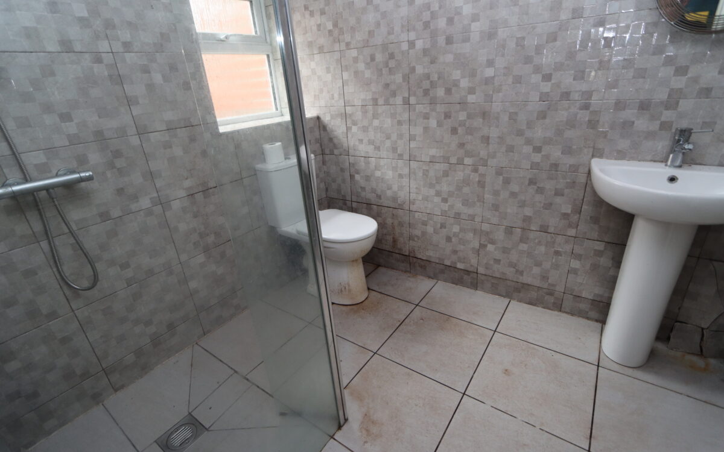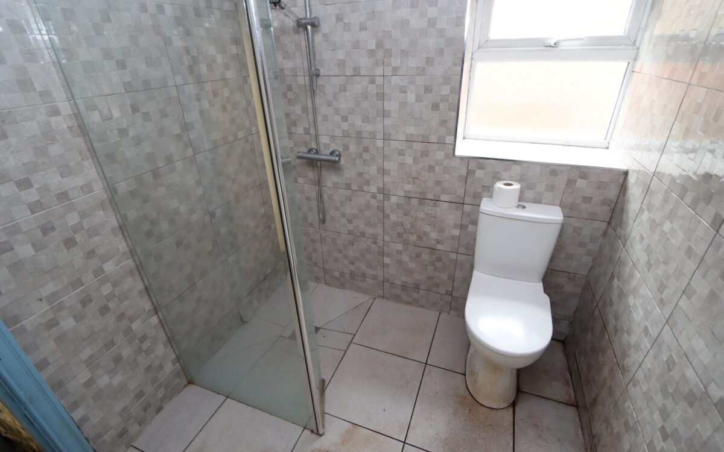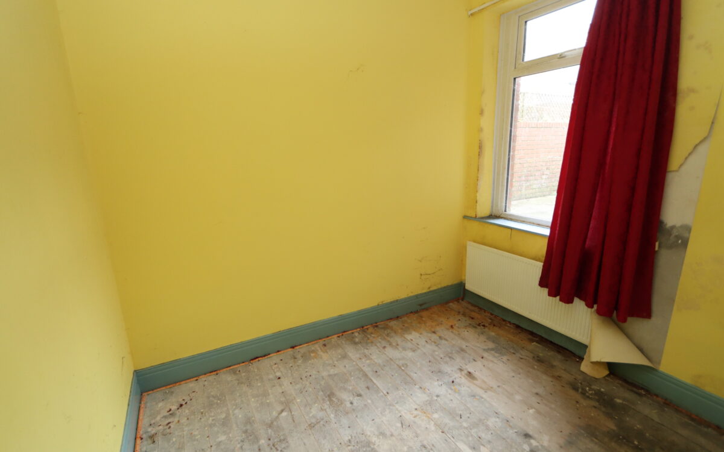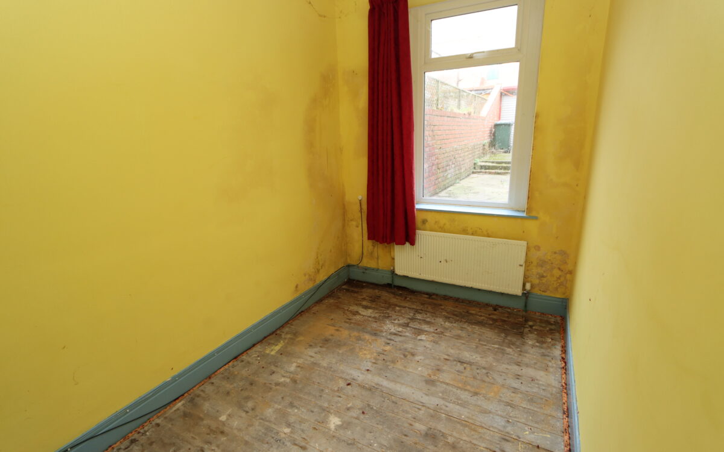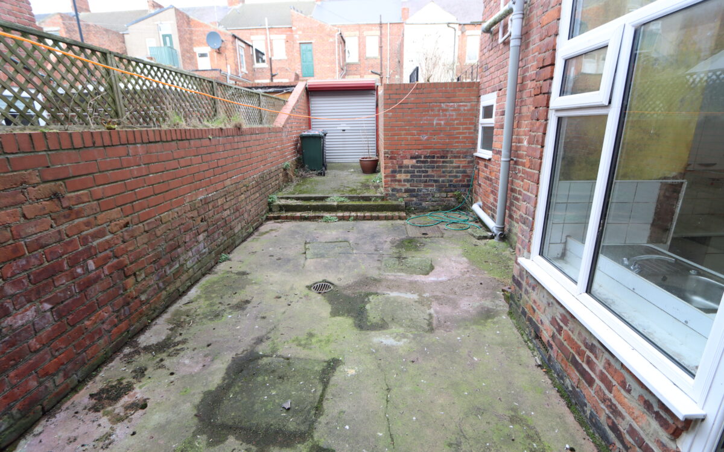WELL SITUATED 2 BEDROOMED GROUND FLOOR FLAT. uPVC double glazing, gas central heating (combi. boiler), shower room & rear yard measuring 36ft long (10.97m).
On the ground floor only: Hall, Lounge, inner Hall, 2 Bedrooms, Kitchen, Shower room. Externally: Yard at rear measuring 36ft long (10.97m).
Eskdale Terrace is a popular residential street located in the seaside village of Cullercoats which sits between Whitley Bay & Tynemouth, convenient for local amenities including Cullercoats Metro Station restaurants, bars, & independent shops. This property is a stone’s throw from the sea front including Cullercoats Harbour and is within walking distance of Whitley Bay Town Centre.
ON THE GROUND FLOOR:
HALL radiator.
LOUNGE 18′ 0″ (5.49m) including uPVC double glazed bay window x 13′ 11″ (4.24m) fireplace & double-banked radiator.
INNER HALL
2 BEDROOMS
No. 1 9′ 5″ x 10′ 4″ (2.87m x 3.15m) radiator & uPVC double glazed window.
No. 2 7′ 0″ x 13′ 9″ (2.13m x 4.19m) plus fitted cupboard, radiator & uPVC double glazed window.
KITCHEN 10′ 10″ x 13′ 4″ (3.30m x 4.06m) stainless steel sink, double-banked radiator, ‘Worcester’ combi. boiler & uPVC double glazed door to rear yard.
SHOWER ROOM tiled floor & walls, shower cubicle, pedestal washbasin, low level WC, double-banked radiator & uPVC double glazed window.
EXTERNALLY:
REAR YARD ON 2 LEVELS 36ft long (10.97m) roll-over door & tap for hosepipe.
TENURE: Leasehold 999 years from 01.11.1985 Peppercorn Ground Rent.
Council Tax Band: A
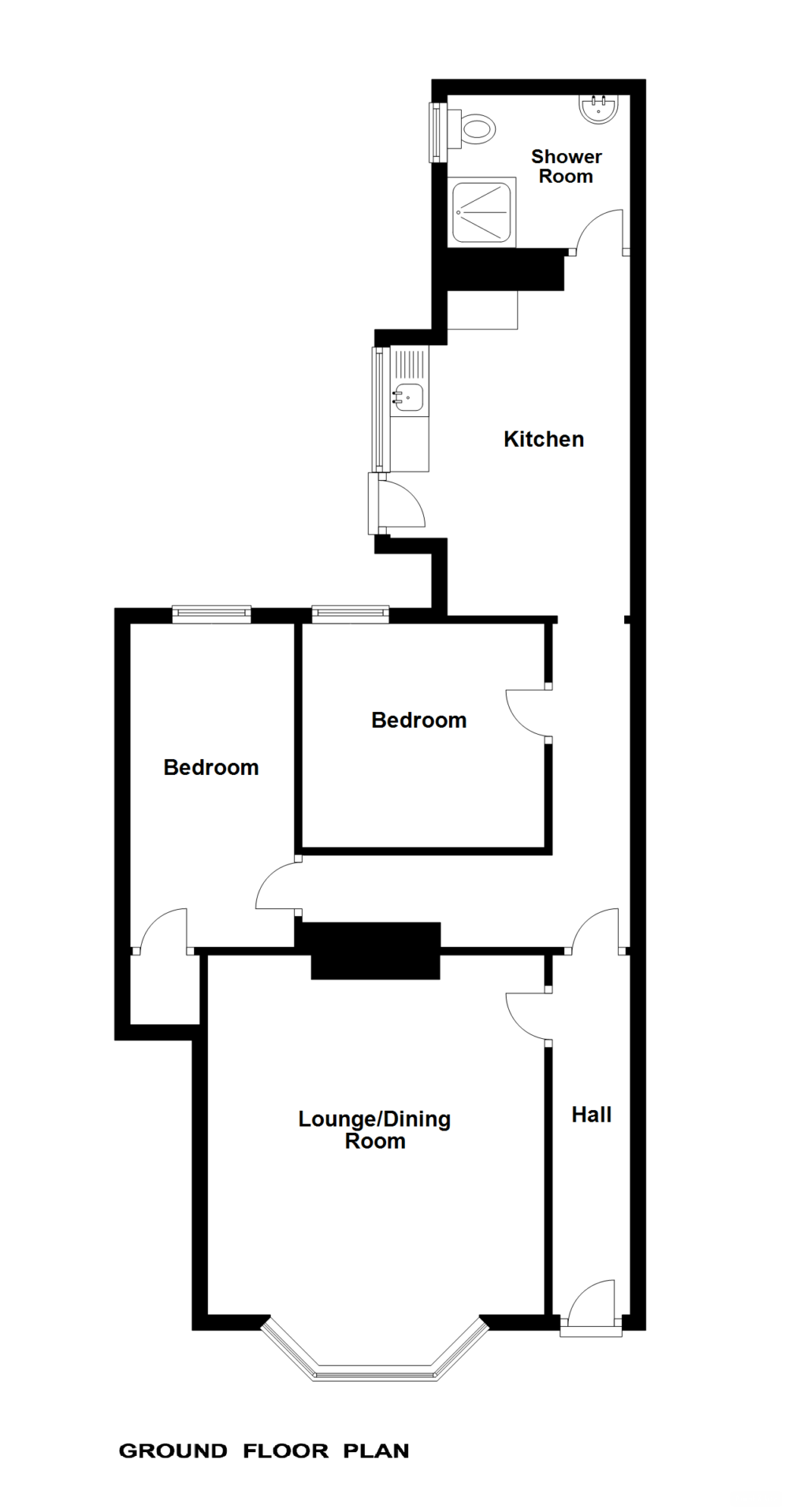
Click on the link below to view energy efficiency details regarding this property.
Energy Efficiency - Eskdale Terrace, Cullercoats, NE26 2PJ (PDF)
Map and Local Area
Similar Properties
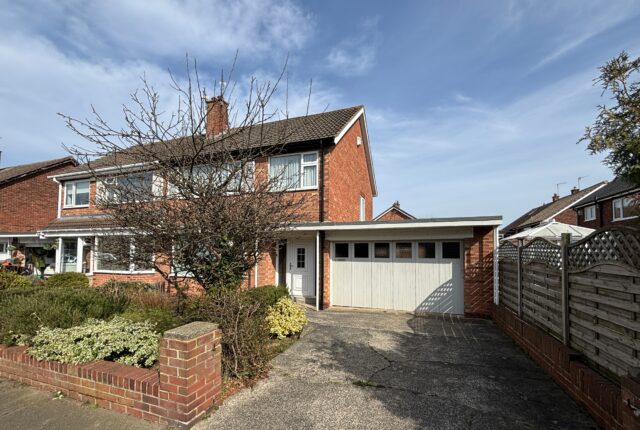 13
13
St Davids Way, Whitley Lodge, NE26 1HZ
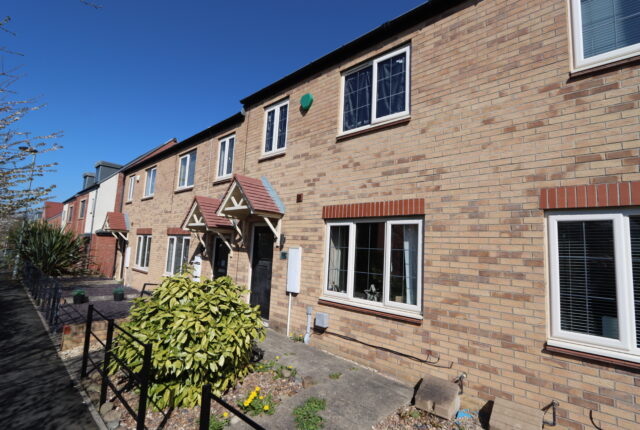 12
12
Viscount Close, Earsdon View, NE27 0FP
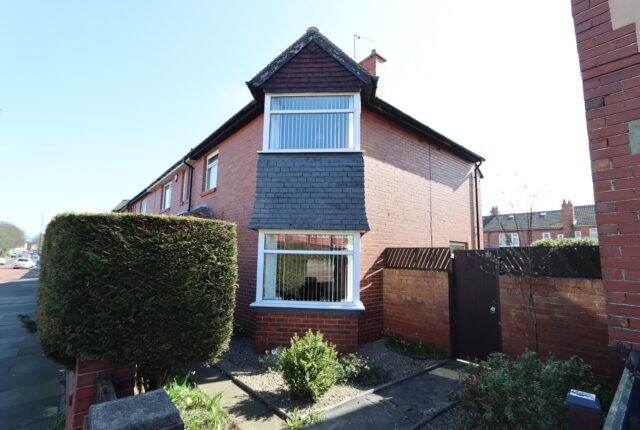 13
13
