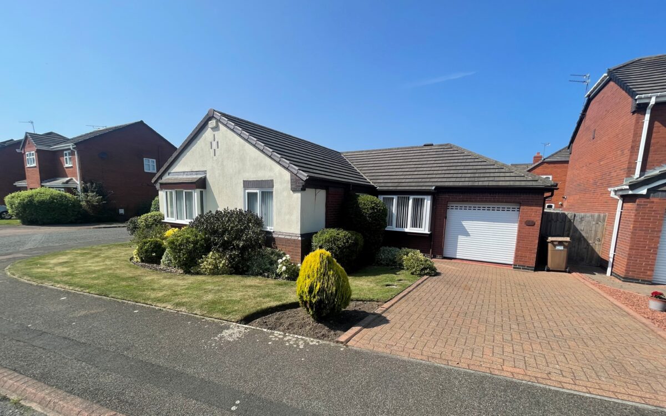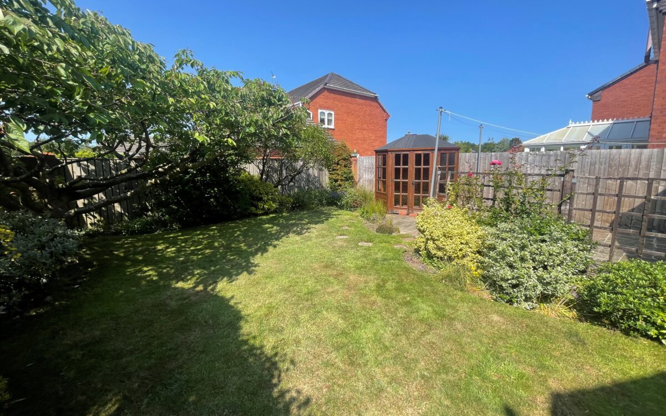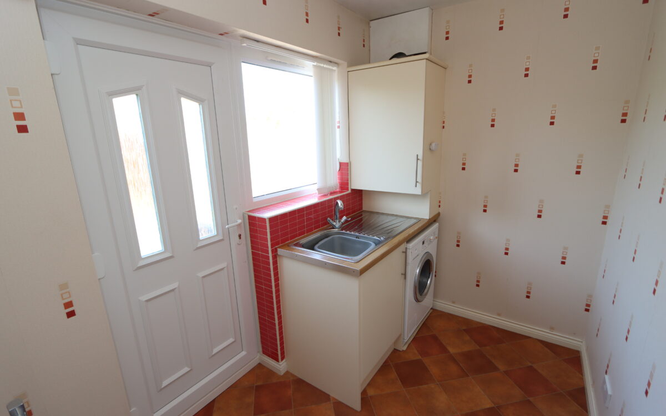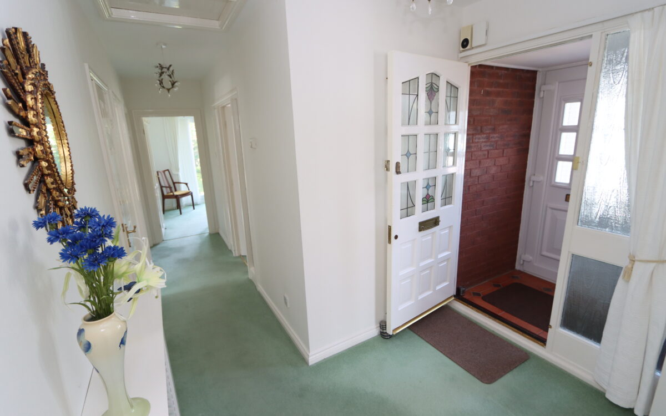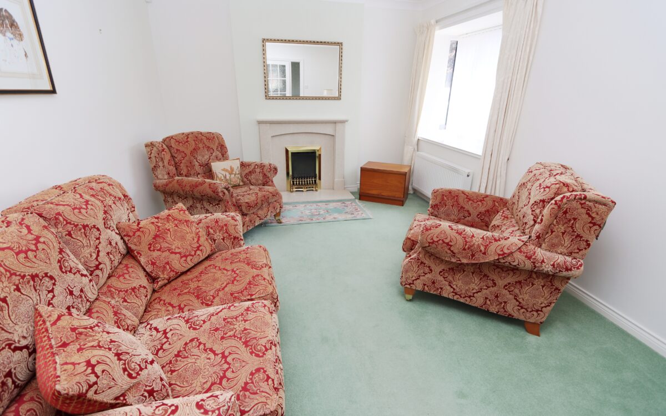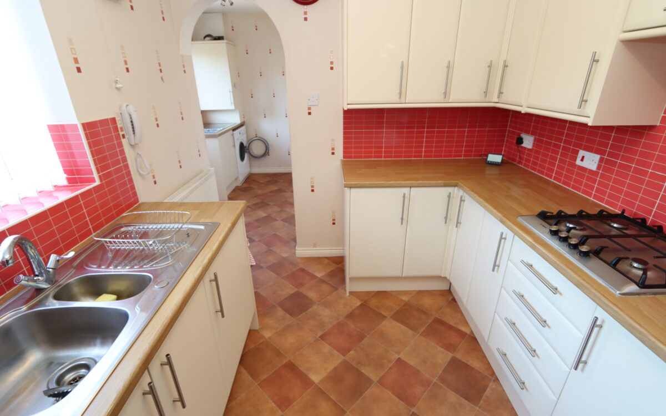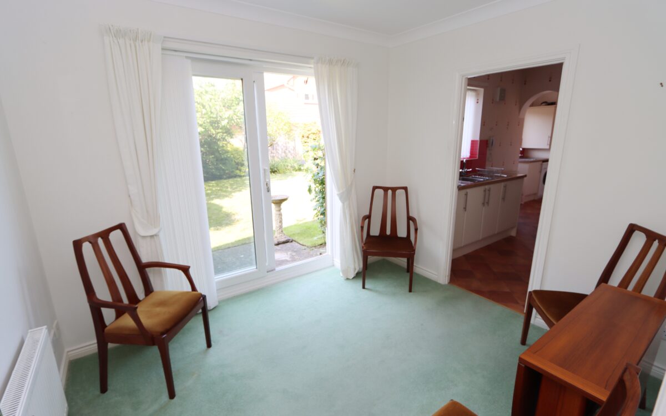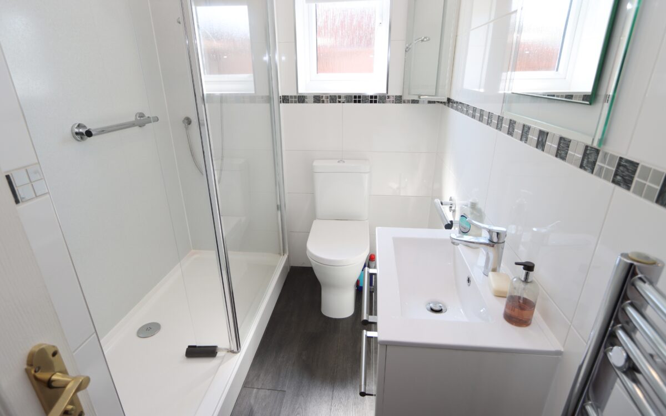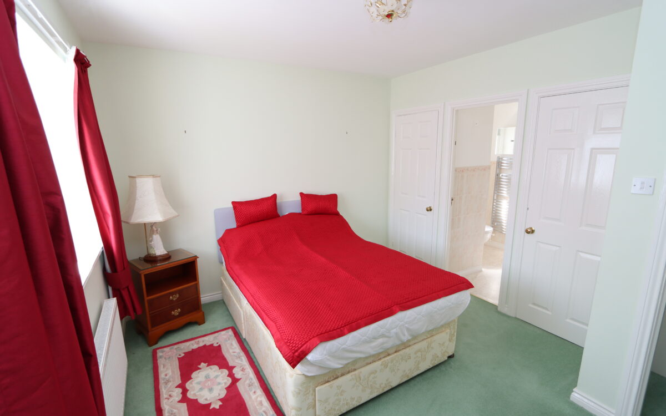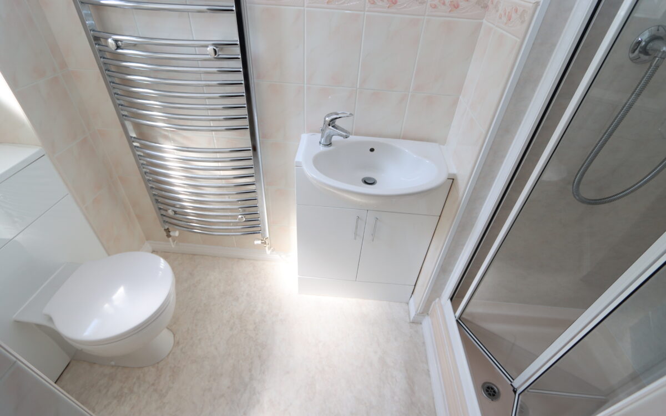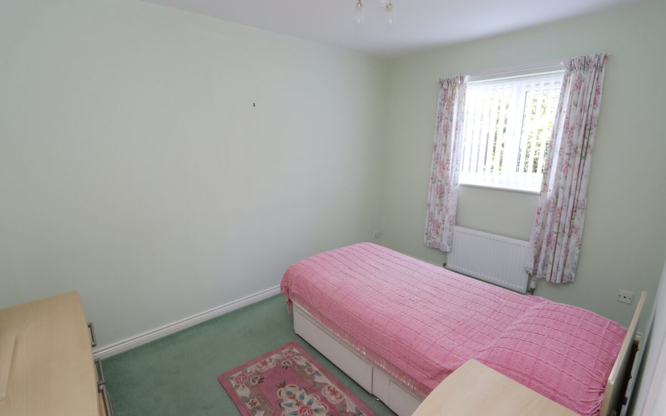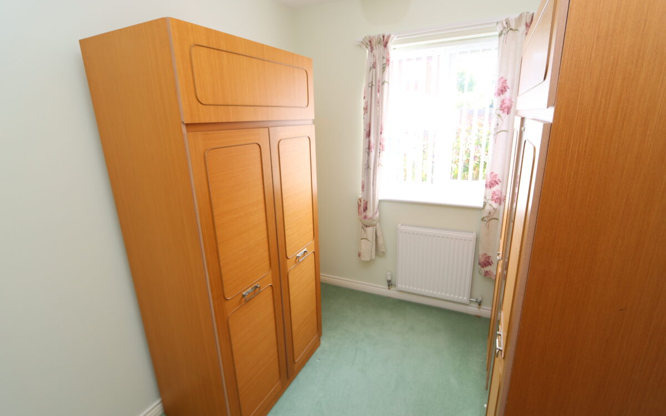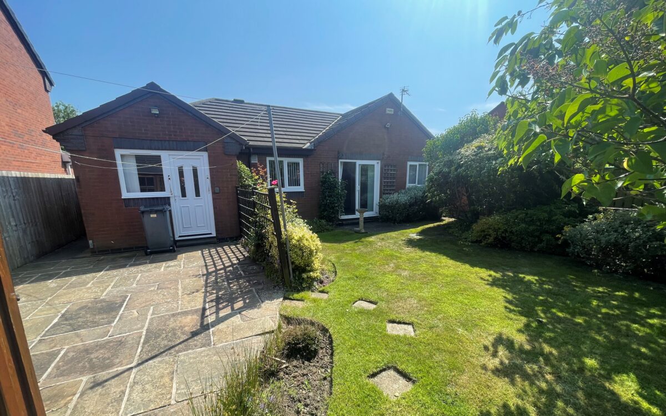SUPERBLY SITUATED AND WELL APPOINTED 3 BEDROOMED DETACHED BUNGALOW which was built by Hassell Homes in the early 1990’s. This bungalow is located on a corner plot with the advantage of uPVC double glazing, gas central heating, 3 bedrooms – the master with en-suite and well maintained gardens to both front and rear.
On the ground floor: hall, shower room with walk-in shower, 3 bedrooms – the master with en-suite with shower room, WC, vanity unit & shower cubicle, lounge, dining room, kitchen & utility room.
Externally: garage with electric roll over door, gardens to front and rear, the latter measuring approx 35ft long.
Fairways is pleasantly situated close to local amenities including Sainsburys Supermarket and West Monkseaton Metro station, convenient for bus services which connect up with Whitley Bay Town Centre and is in the catchment area for 3 excellent local schools.
ON THE GROUND FLOOR:
PORCH uPVC double glazed door & tiled floor
‘L’ SHAPED HALL radiator with cover, fitted cloaks cupboard & upright radiator.
LOUNGE 16’5″ x 10’11” (5.00m x 3.33m) fireplace, radiator, plus uPVC double glazed oriel bay window.
DINING ROOM 8’5″ x 10’0″ (2.57m x 3.05m) radiator, uPVC double glazed patio doors to rear garden.
SHOWER ROOM tiled walls, low level WC, vanity unit, walk-in shower unit, upright towel radiator, uPVC double glazed window, extractor fan & pvc ceiling with 5 concealed downlighters.
3 BEDROOMS
No. 1 12’2″ x 10’6″ (3.71m x 3.20m max overall measurement) radiator, uPVC double glazed oriel bay window, plus 2 fitted wardrobes, plus En-suite shower room, low level WC, vanity unit, shower cubicle, shaver point, part tiled walls, upright towel radiator, medicine cabinet, extractor fan & uPVC double glazed window with venetian blinds.
No. 2 8’6″ x 11’11” (2.59m x 3.63m) radiator & uPVC double glazed window with vertical louvered blinds.
No. 3 8’3″ x 7’4″ (2.51m x 2.24m) radiator & uPVC double glazed window with vertical louvered blinds.
KITCHEN 8’3″ x 9’10” (2.51m x 3.00m) fitted wall & floor units, 1½ bowl stainless steel sink & drainer, ‘Bosch’ gas hob, ‘Bosch’ eye-level oven, part tiled walls, radiator, integrated fridge & freezer, uPVC double glazed
window with vertical louvered blinds & arch to utility room.
UTILITY ROOM 5’7″ x 8’7″ (1.70m x 2.62m) washing machine, stainless steel sink & drainer, upright radiator, uPVC double glazed window and double glazed door to rear garden, cupboard containing ‘Baxi’ combi boiler & door to garage.
EXTERNALLY:
GARAGE 8’10” x 16’6″ (2.69m x 5.03m) electric roll over door, power, light & tumble dryer.
GARDENS rear garden measures approx. 35ft long, gated side entrance, large paved patio, 2 security lights, shaped lawn & borders, well fenced & summer house. The front garden is well maintained with shaped lawn, planted borders & block paved driveway for 2 cars.
TENURE: Freehold. Council Tax Band: E
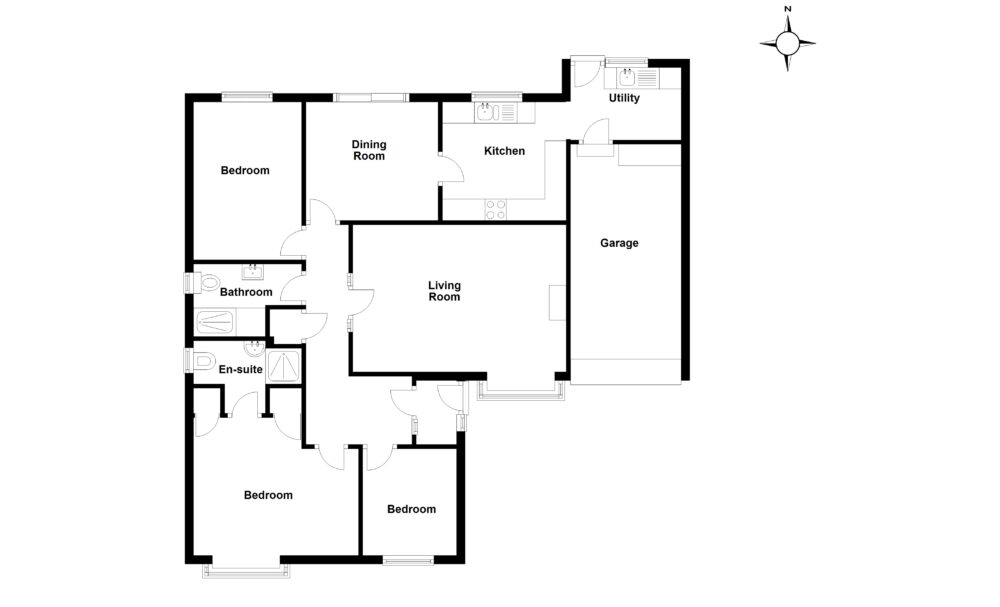
Click on the link below to view energy efficiency details regarding this property.
Map and Local Area
Similar Properties
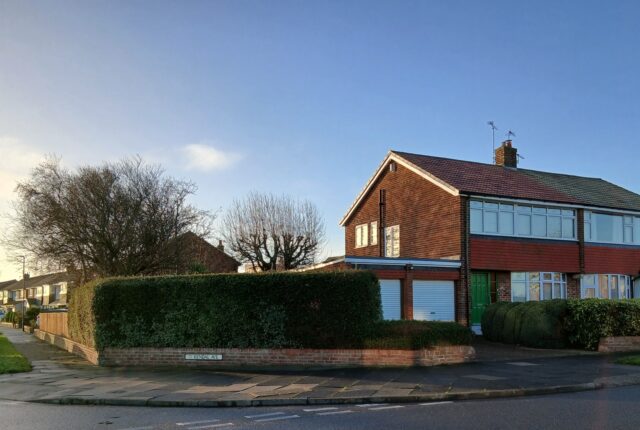 13
13
Farringdon Road, Marden, NE30 3ES
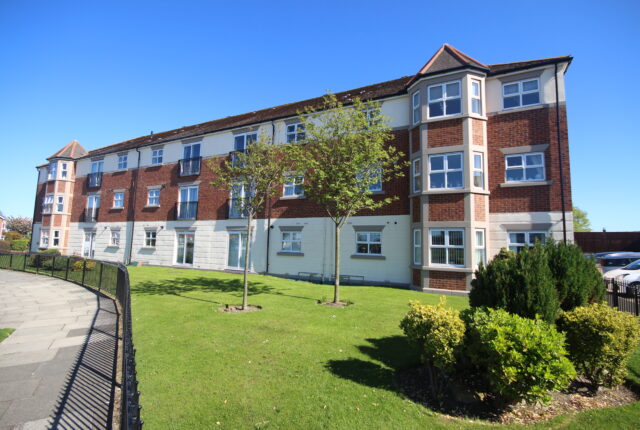 9
9
Deneside Court, Whitley Bay, NE26 3BL
 10
10
