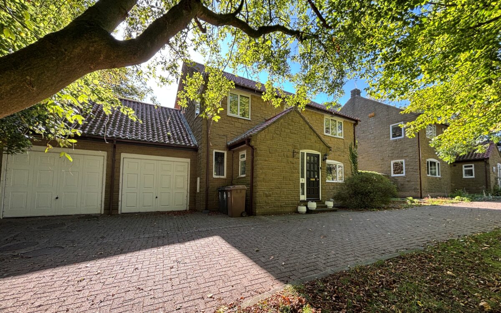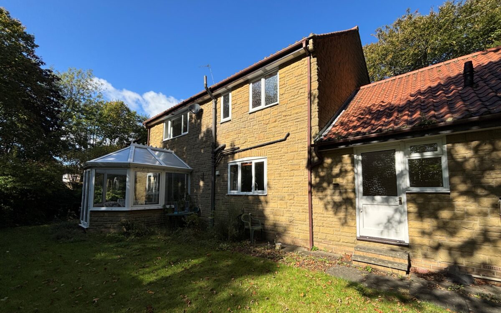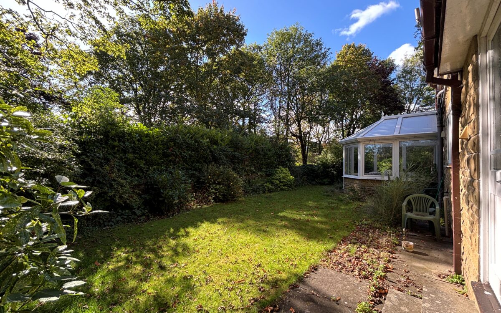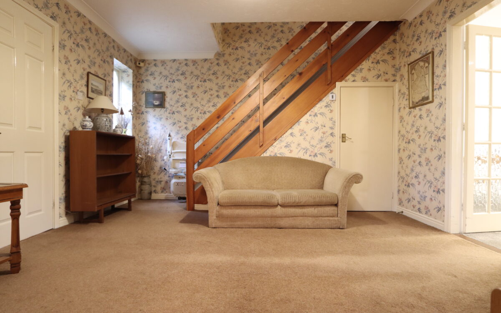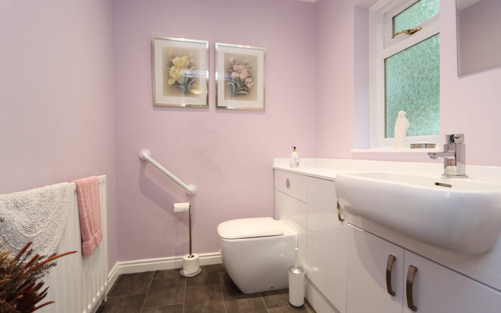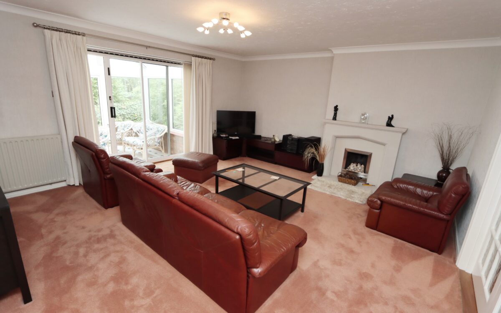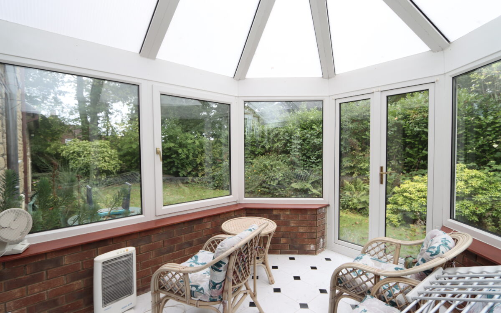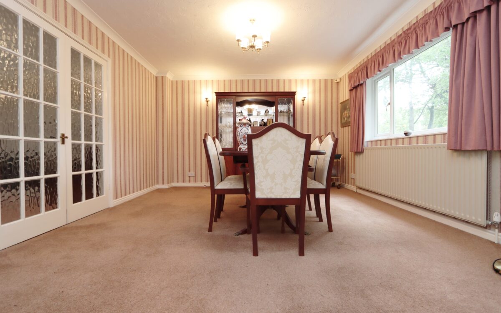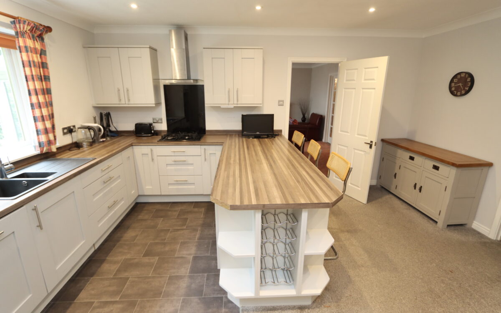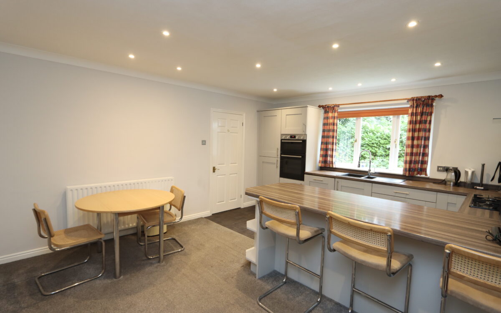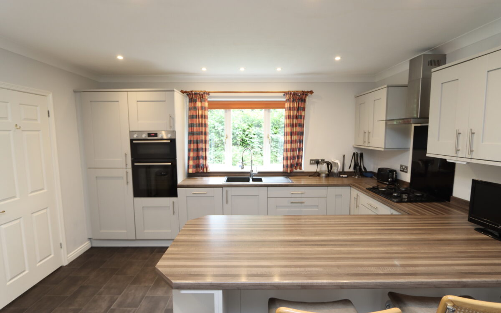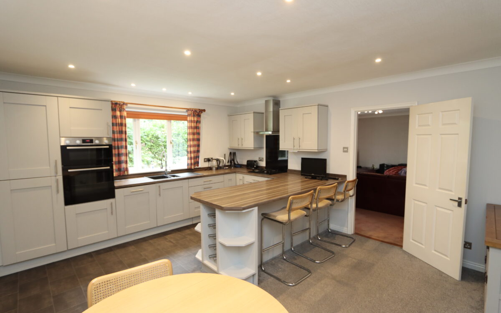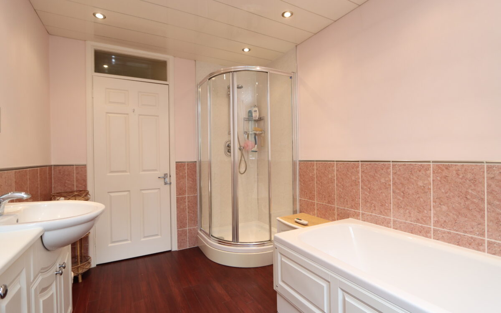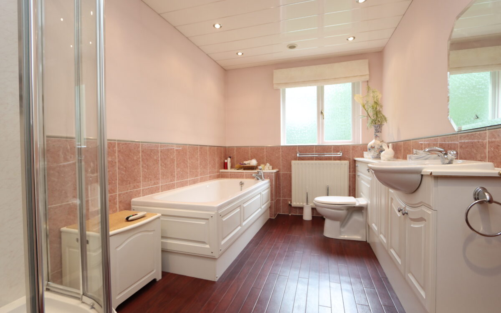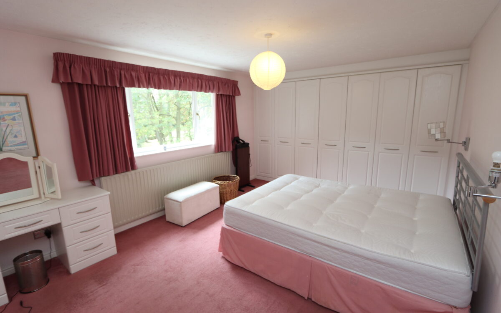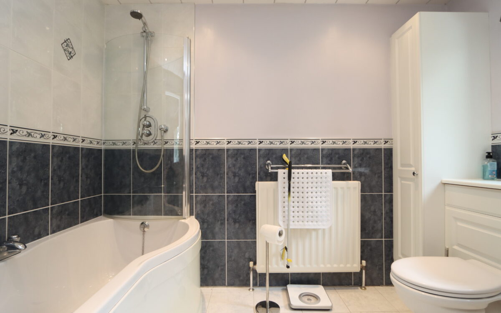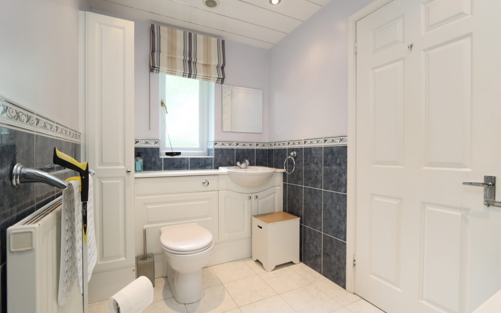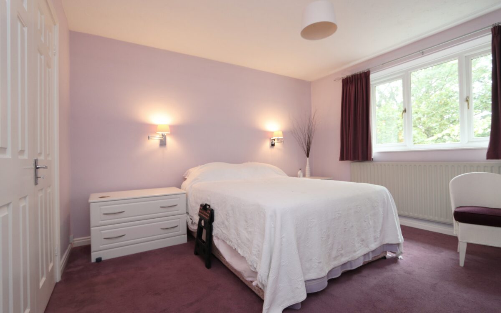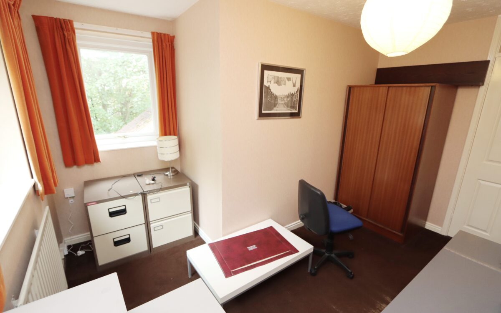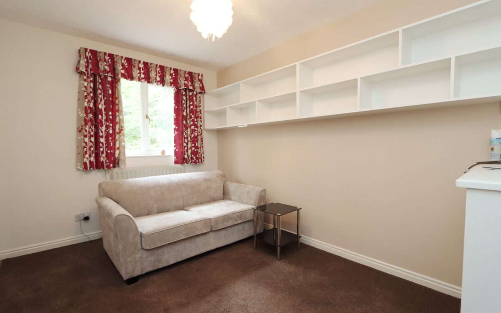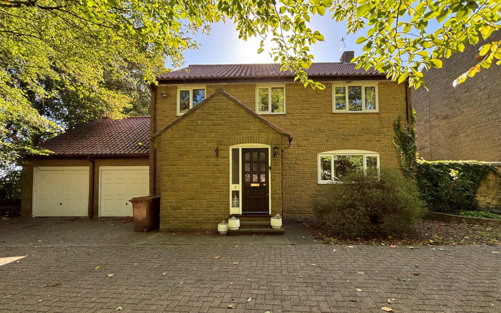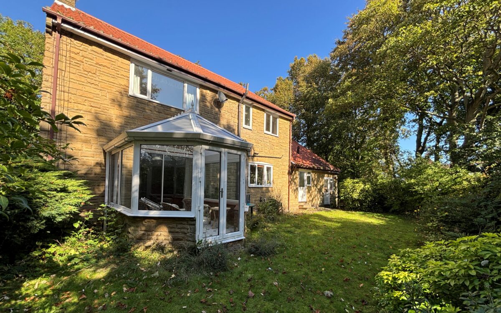SUPERBLY SITUATED, MOST ATTRACTIVE AND GENEROUSLY PROPORTIONED FOUR BEDROOMED, STONE-BUILT DETACHED HOUSE which we understand was built in the 1970s. This property is set within a very private and secluded plot next to the Earsdon Cenotaph, has the advantage of spacious family sized accommodation throughout as well as uPVC double glazing, gas central heating, large reception hallway with downstairs WC off, 2 generous reception rooms, uPVC double glazed conservatory, refitted dining kitchen, separate utility room, family bathroom with separate shower cubicle, main bedroom with en-suite bathroom & fitted wardrobes, 3 well proportioned further bedrooms, double garage with electric doors and sunny south facing rear garden which adjoins Woodland, is very secluded not overlooked.
On the ground floor: porch, hallway, downstairs WC, dining room, lounge, conservatory, dining kitchen and utility room. On the 1st floor: long landing, family bathroom and 4 bedrooms – the main with en-suite bathroom. Externally: driveway providing access to the property, hard standage for 2 vehicles and gardens to front and rear.
3 Front Street is located in the charming, extremely popular semi-rural Village of Earsdon which is steeped in local history and is located between Whitley Bay and Holywell. Earsdon is one of North Tyneside’s oldest villages and plays host to St Alban’s Church – a Grade-II listed building built in 1837, as well as the Cannon Pub and Red Lion as well as a community centre. This location affords easy access to convenient road links including the Earsdon Bypass which connects to the A19/Tyne Tunnel, the Coast and surrounding area as well as West Monkseaton Metro station, local schools and amenities including local supermarkets.
NO UPPER CHAIN
ON THE GROUND FLOOR:
PORCH: glazed front door with side window and glazed door to hallway.
HALL: extremely spacious measuring 14’ 5” x 12’ 8” (4.39m x 3.86m), double banked radiator, spindle staircase to first floor, understairs store cupboard, uPVC double glazed window with feature leaded & stained glass.
CLOAKROOM: vanity unit incorporating storage, washbasin and WC, 4 concealed down lighters and uPVC double glazed window and radiator.
LOUNGE: at rear, 17’ 10” x 15’ 8” (5.44m x 4.78m), stone feature fireplace, double banked radiator, double glazed patio door to conservatory, glazed double opening doors to dining room and door to dining kitchen.
CONSERVATORY: 10’ 11” x 8’ 6” (3.33m x 2.59m), tiled floor and uPVC double glazed door to rear garden.
DINING ROOM: at front, 17’ 2” x 12’ 9” (5.23m x 3.89m), glazed double opening doors to lounge, radiator and uPVC double glazed window.
DINING KITCHEN: 15’ 9” x 13’ 8” (4.80m x 4.17m) with a good range of fitted wall & floor units, fitted breakfast bar, double banked radiator, ‘Bosch’ eye level oven, ‘Bosch’ 4 ring gas hob with splashback and illuminated extractor hood above, ‘Prima’ integrated dishwasher, integrated fridge/freezer, numerous concealed down lighters and door to utility room.
UTILITY ROOM: 7’ 8” x 5’ 11” (2.34m x 1.80m), tiled floor, plumbing for washing machine, door to rear garden, 2 fitted cupboards – 1 housing ‘Viessmann’ gas fired central heating boiler.
ON THE FIRST FLOOR:
LANDING: fitted linen cupboard.
BATHROOM: 11’ 10” x 7’ 8” (3.61m x 2.34m), part tiled walls, vanity unit with washbasin & WC, separate corner shower cubicle with panelled walls & mixer shower, extractor fan, radiator, uPVC double glazed window shaver point and PVC ceiling incorporating 8 concealed down lighters.
4 BEDROOMS
No. 1: 15’ 10” x 11’ 10” (4.83m x 3.61m), fitted wardrobes all along one wall, radiator and uPVC double glazed window.
PLUS EN-SUITE BATHROOM: 9’ 1” x 5’ 10” (2.77m x 1.78m), tiled floor, part tiled walls, ‘P’ shaped panelled bath with shower over & screen, vanity unit with storage incorporating washbasin & low level WC, radiator and PVC ceiling with concealed down lighters & extractor fan.
No. 2: 12’ 2” x 11’ 10” (3.71m x 3.61m) plus large walk-in wardrobe, fitted dressing table, radiator, 2 fitted wall lights and uPVC double glazed window.
No. 3: 12’ 2” x 11’ 0” (3.71m x 3.35m – maximum overall ‘L’ shaped measurement), radiator and uPVC double glazed window.
No. 4: 12’ 3” x 8’ 7” (3.73m x 2.62m), radiator and uPVC double glazed window.
EXTERNALLY:
TWO GARAGES: tiled pitched roof.
No 1: 20’ 4” x 9’ 10” (6.20m x 3.0m), electric up & over door, electric platform ramp giving access to utility room, power, light and opening to Garage 2.
No 2: 26’ 0” x 9’ 4” (7.92m x 2.84m), door to rear garden and electric up & over door.
GARDENS: there is a sloping block paved driveway providing access from Front Street to the property, this driveway is owned by the property but there is a right of access to the neighbouring house, block paved driveway for 2 vehicle standage and pebbled front garden with planting. The rear garden has lawn, well established planted borders, mostly walled, paved patio and walkways, tap for hosepipe, side entrance, is very private & secluded, sunny south aspect and adjoining/overlooking the communal areas & trees of Woodland Close beyond.
TENURE: FREEHOLD. COUNCIL TAX BAND: G
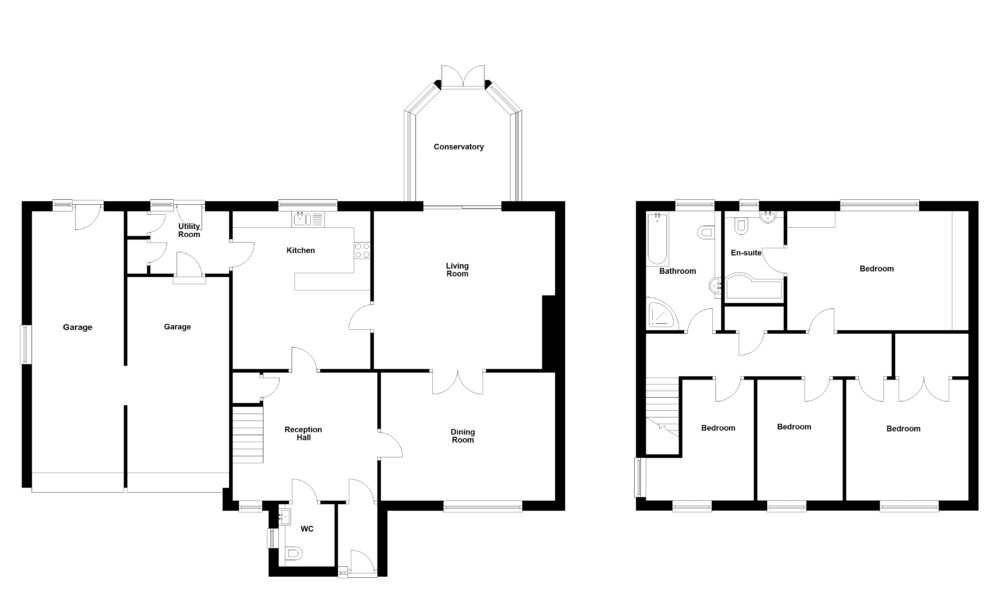
Click on the link below to view energy efficiency details regarding this property.
Energy Efficiency - Front Street, Earsdon, Whitley Bay, NE25 9JU (PDF)
Map and Local Area
Similar Properties
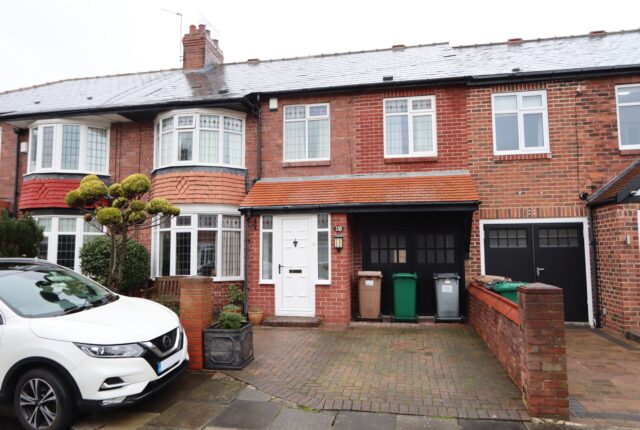 18
18
Links Avenue, Whitley Bay, NE26 3UH
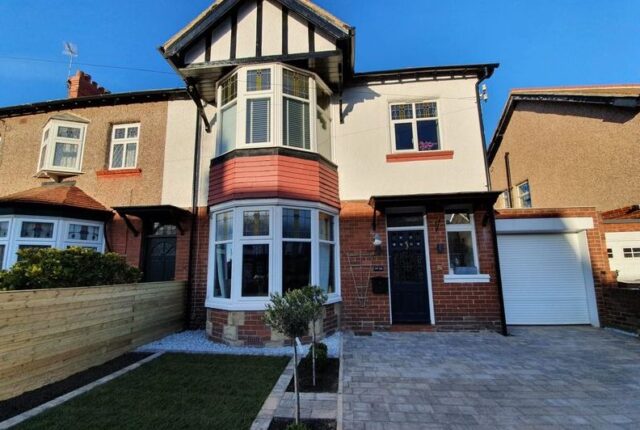 24
24
Brighton Grove, Whitley Bay, NE26 1QH
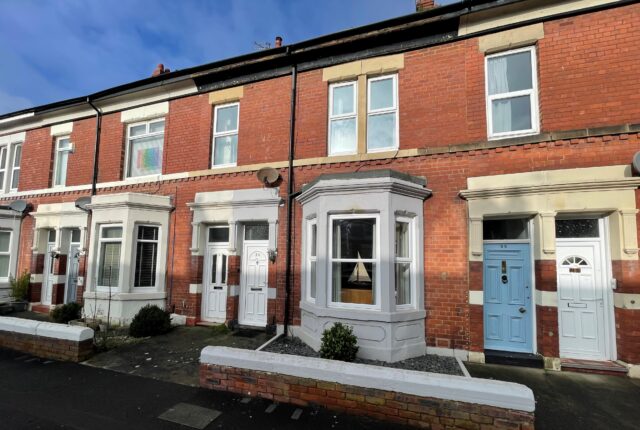 11
11
