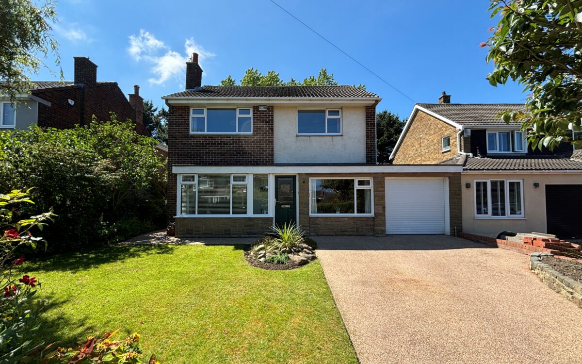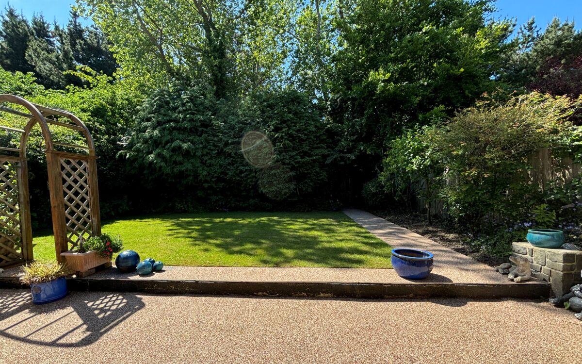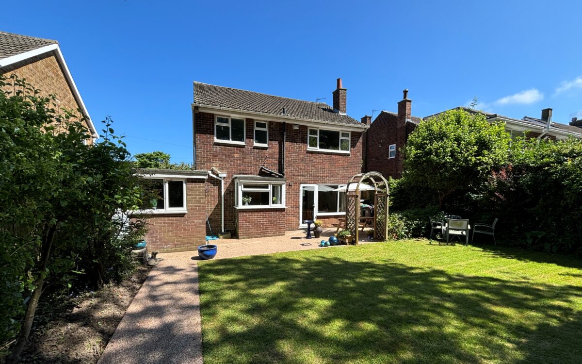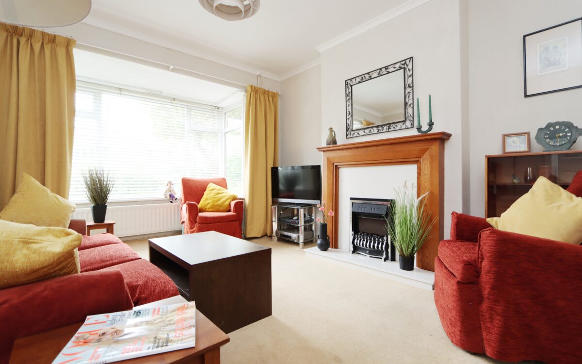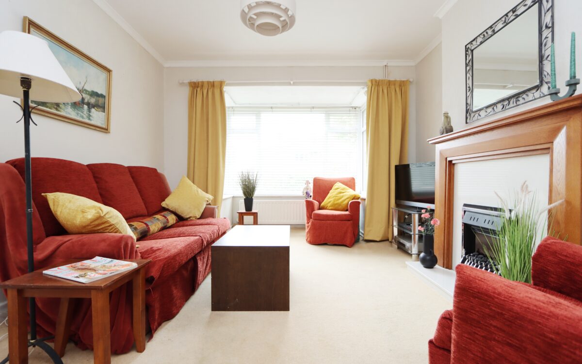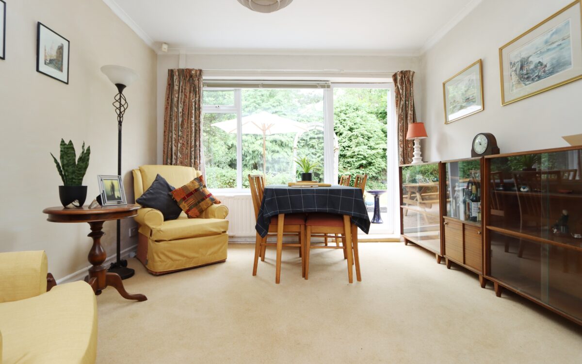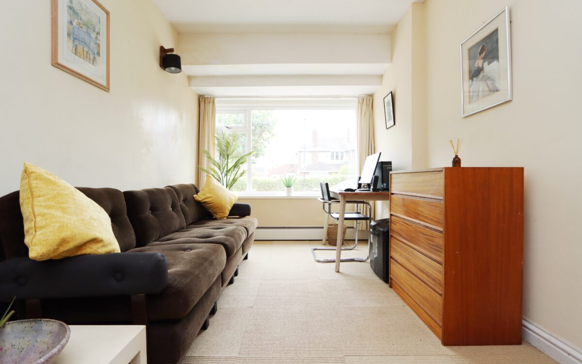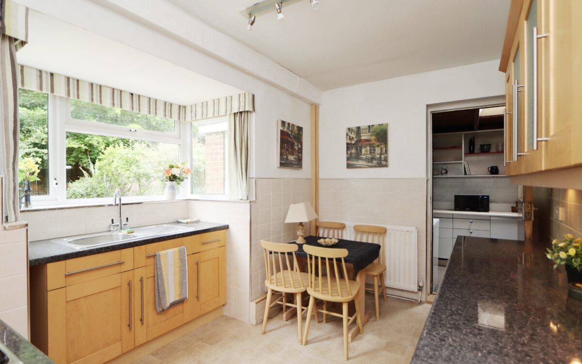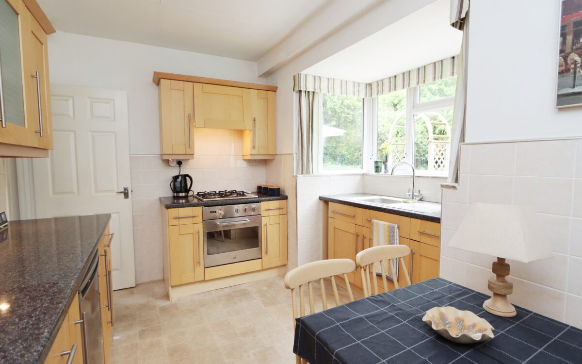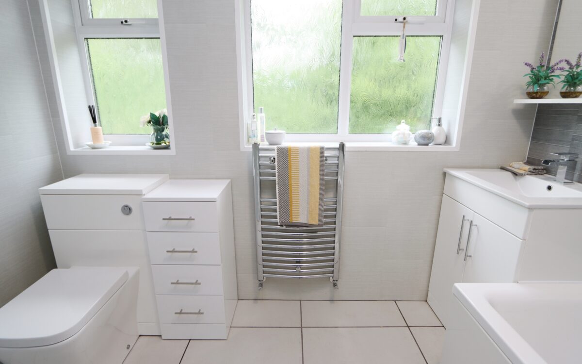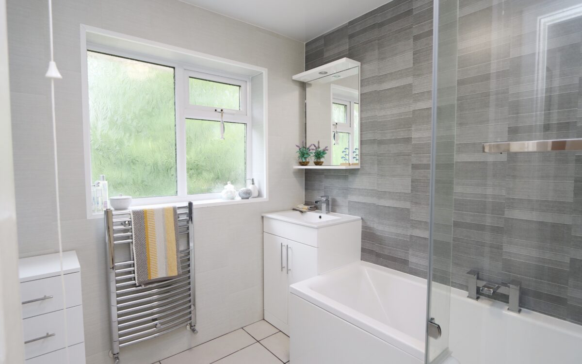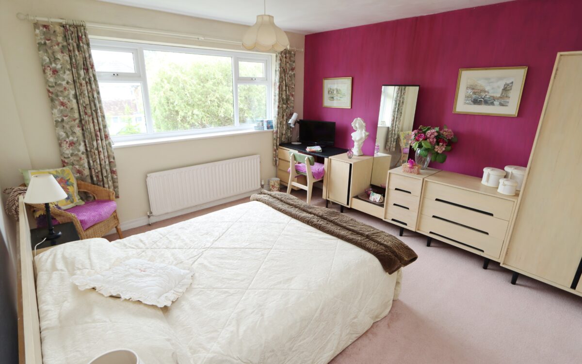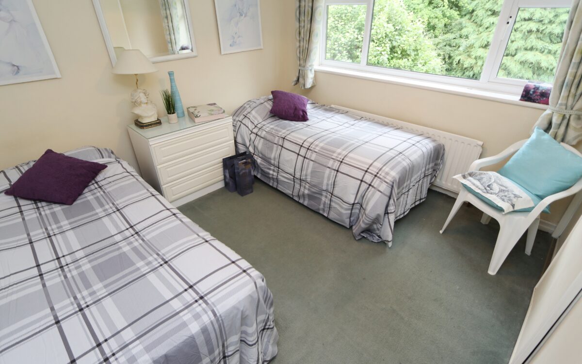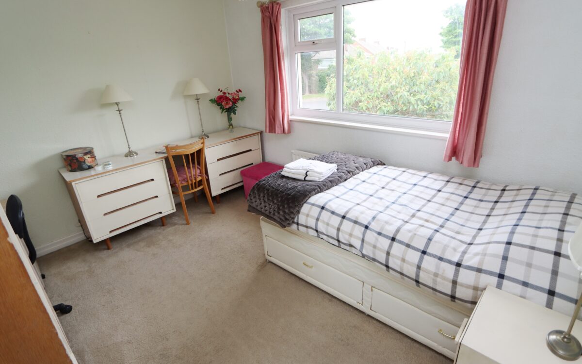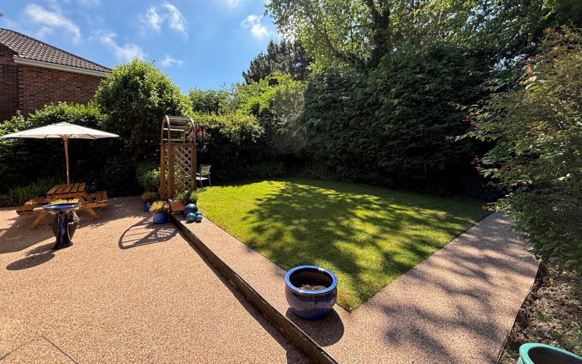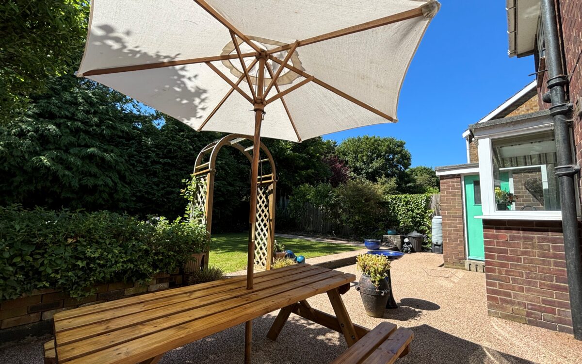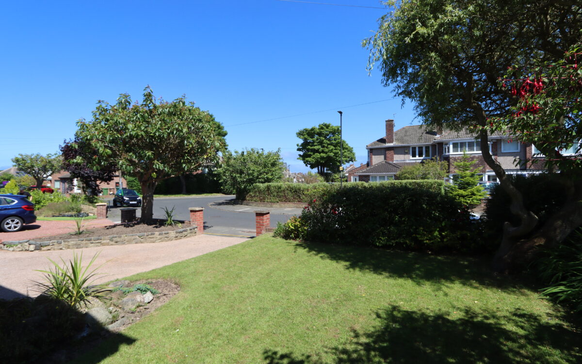SUPERBLY SITUATED THREE BEDROOMED LINK-DETACHED HOUSE which is located in a sought after, quiet cul-de-sac adjoining Whitley Bay Golf Course to the rear. This home has the advantage of an open aspect from the front, uPVC double glazing, gas central heating, cavity wall insulation, PVC fascias & guttering, wired for cable, 3 ground floor reception rooms, breakfasting kitchen, refitted bathroom, double length garage with remote controlled electric door, utility area & downstairs WC, driveway for off road vehicle standage and well maintained gardens to both front and rear – the latter of which has a sunny Westerly aspect and is very private.
On the ground floor: porch, hall, lounge, dining room, study and breakfasting kitchen. On the 1st floor: landing, bathroom and 3 good sized bedrooms. Externally: driveway, garage and gardens to front and rear.
This property is situated in a most favourable location in a sought-after residential cul-de-sac in the North of Whitley Bay very close to the beach and sea front. This property has a gate from the rear garden giving access to pleasant walkway alongside the 6th fairway of Whitley Bay Golf Course which in turn leads to farmland beyond connecting to the ‘Waggonway’ nature route. This house is within easy walking distance Whitley Bay Golf Course, in the catchement area for outstanding local schools and fairly close to ‘Waves’ leisure centre, the local amenities of Whitley Lodge and bus services which operate nearby.
ON THE GROUND FLOOR:
PORCH: uPVC double glazed and glazed door to hall.
HALL: 13’ 11” x 3’ 6” (4.24m x 1.07m), double banked radiator with shelf and staircase to first floor.
LOUNGE: at front, 14’ 10” x 11’ 2” (4.52m x 3.40m), including uPVC double glazed bay window with vertical louvred blind and open aspect towards Garsdale Road, fireplace with wood surround, stone inset & hearth incorporating electric fire, double banked radiator and arch to dining room.
DINING ROOM: at rear, 11’ 4” x 11’ 2” (3.45m x 3.40m), uPVC double glazed window with vertical louvred blind offering garden views, radiator and uPVC double glazed door leading to rear garden.
STUDY: at front, 14’ 11” x 8’ 2” (4.55m x 2.49m), uPVC double glazed window and skirting radiators.
BREAKFASTING KITCHEN: at rear, 12’ 3” x 10’ 1” (3.73m x 3.07m – maximum overall measurement including uPVC double glazed bay window), part tiled walls, fitted wall & floor units, stainless steel 4 ring gas hob with illuminated extractor hood above, cooker, stainless steel sink with drainer and matching mixer tap, double banked radiator, ‘Kenwood’ fridge and door to garage.
ON THE FIRST FLOOR:
LANDING: access to loft space, uPVC double glazed window & cupboard housing hot water cylinder.
LOFT SPACE: folding ladder, light and partial boarding for storage.
BATHROOM: refitted, tiled floor, PVC ceiling, panelled walls, low level WC, 2 uPVC double glazed windows, stainless steel upright towel radiator, washbasin with storage below, ‘P’ shaped bath with screen and electric shower over and illuminated mirror.
3 BEDROOMS
No. 1: 13’ 2” x 11’ 11” (4.01m x 3.63m), radiator and uPVC double glazed window offering an open aspect down Garsdale Road with restricted sea views beyond.
No. 2: 11’ 11” x 10’ 4” (3.63m x 3.15m), including fitted wardrobes with sliding doors, radiator and uPVC double glazed window offering garden views.
No. 3: 11’ 6” x 9’ 9” (3.51m x 2.97m), radiator and uPVC double glazed window.
EXTERNALLY:
GARAGE: 32’ 9” x 7’ 9” (9.98m x 2.36m), plus WC. Electric remote controlled roll over door, power, light, fitted shelving and cupboards, freezer, ‘Logik’ washing machine, stainless steel sink and mixer tap, wall mounted ‘Potterton’ boiler, uPVC double glazed window, door to rear garden and sky light.
WC: low level WC and concealed downlighters.
GARDENS: the front garden has a laid driveway, shaped lawn, mature planted borders. The rear garden is very secluded and measures approx. 43ft long with shaped lawn, gate to rear walkway, part alled and part fenced perimeter, mature planting offering privacy, sunny west aspect, laid patio area & walkways, picnic bench with sun shade, tap for hosepipe, gated side entrance and wood garden storage unit.
COUNCIL TAX BAND: E. TENURE: FREEHOLD.
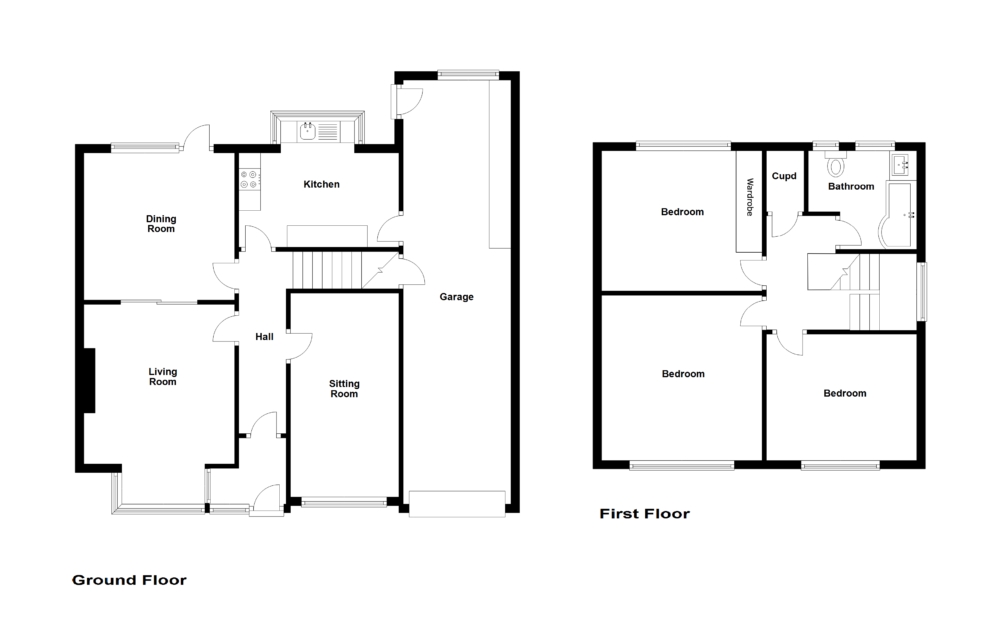
Click on the link below to view energy efficiency details regarding this property.
Energy Efficiency - Gerrard Close, Brierdene, Whitley Bay, NE26 4NS (PDF)
Map and Local Area
Similar Properties
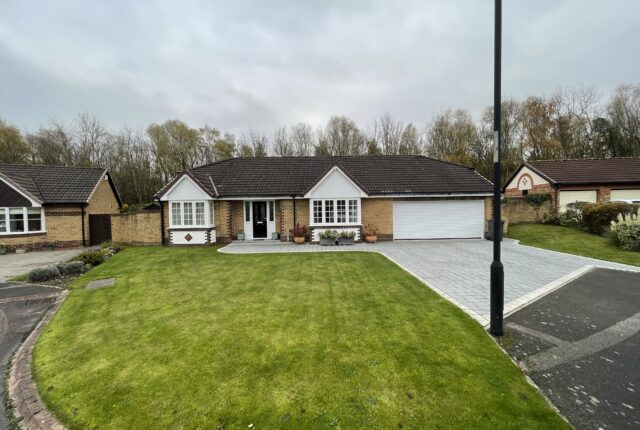 4
4
North Ridge, Red House Farm, NE25 9XT
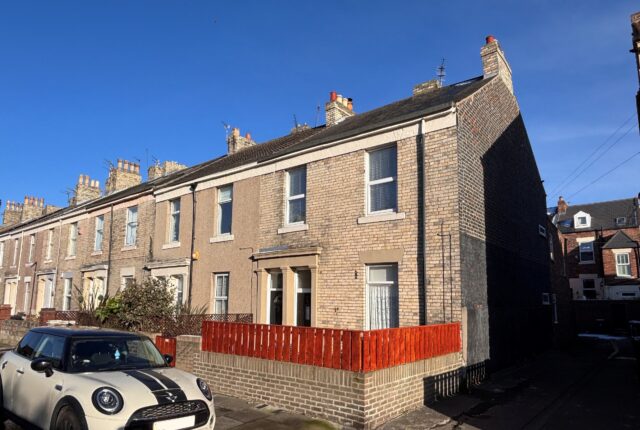 14
14
Princes Street, Tynemouth, NE30 2HN
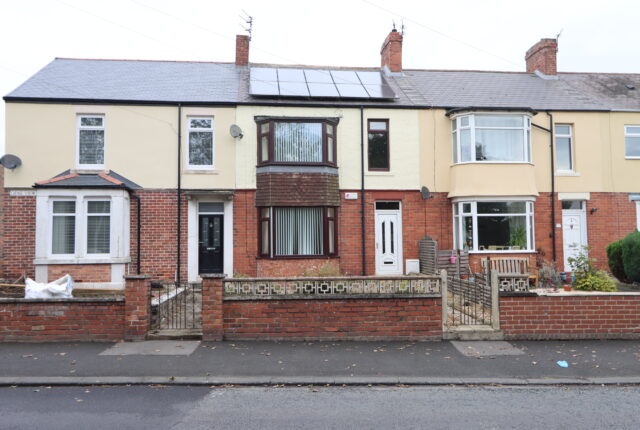 10
10
