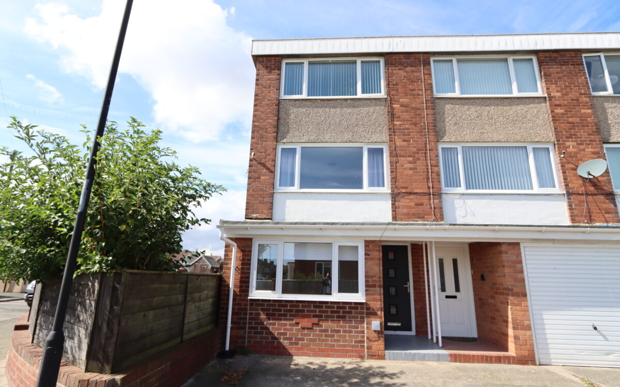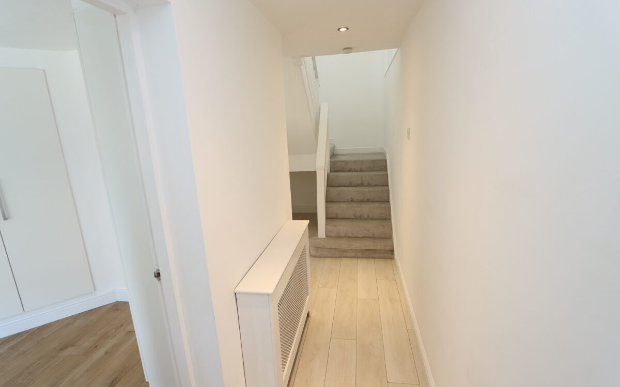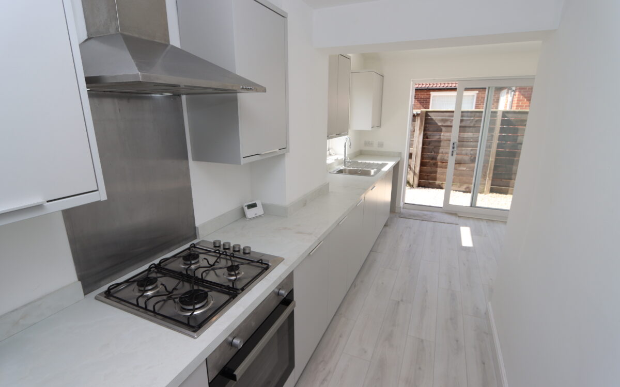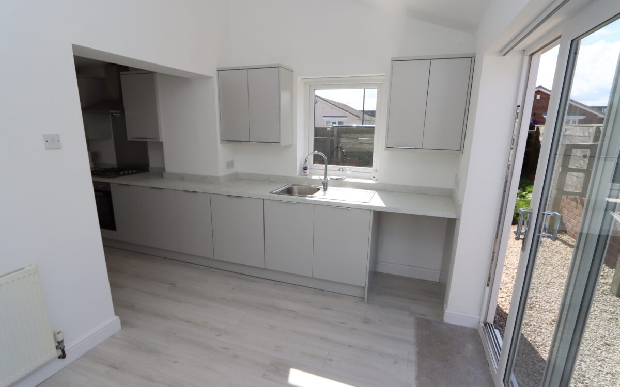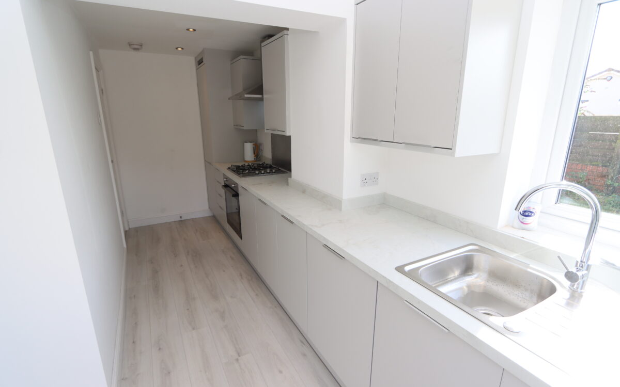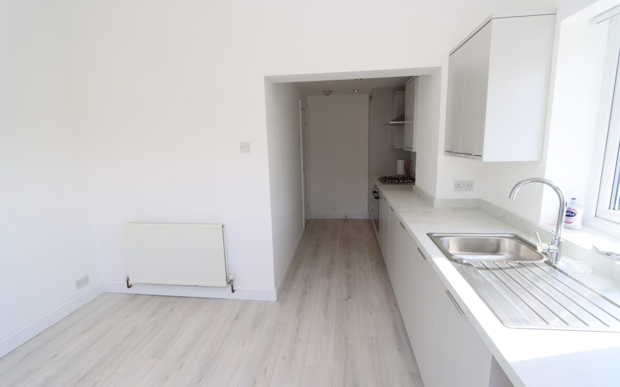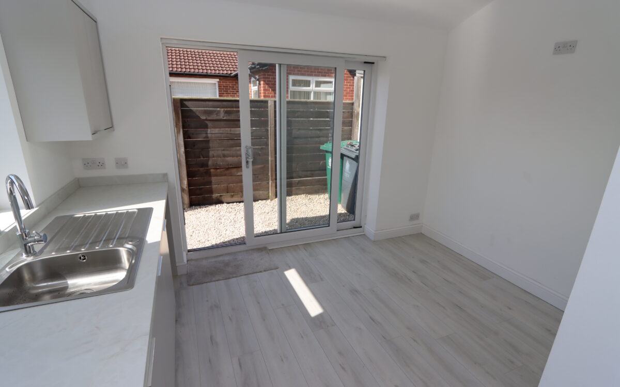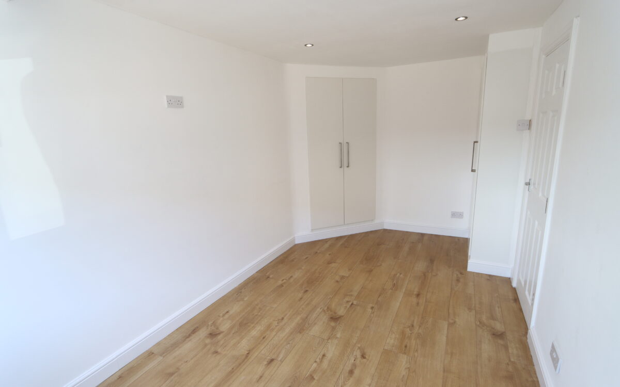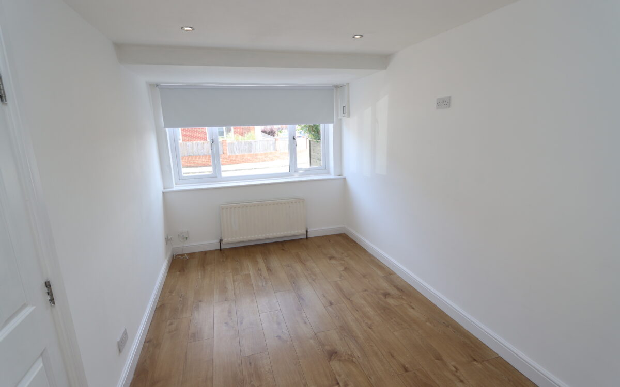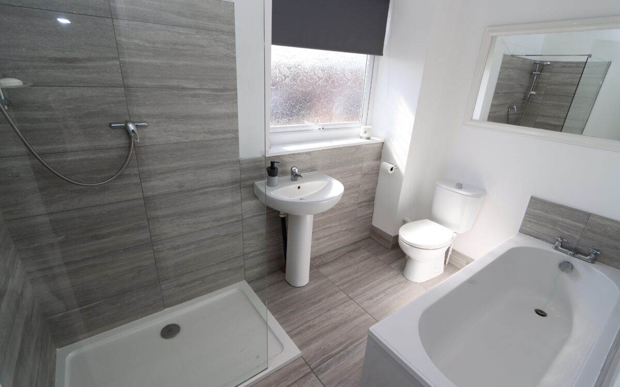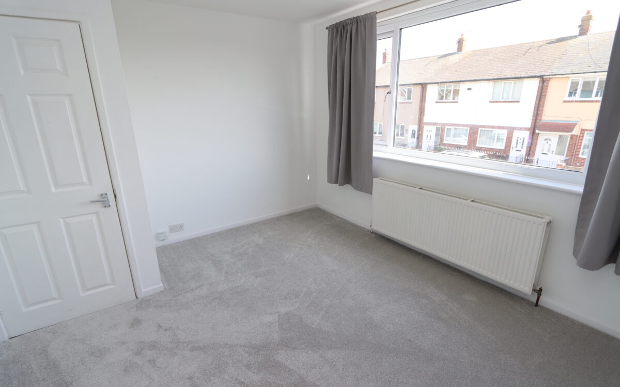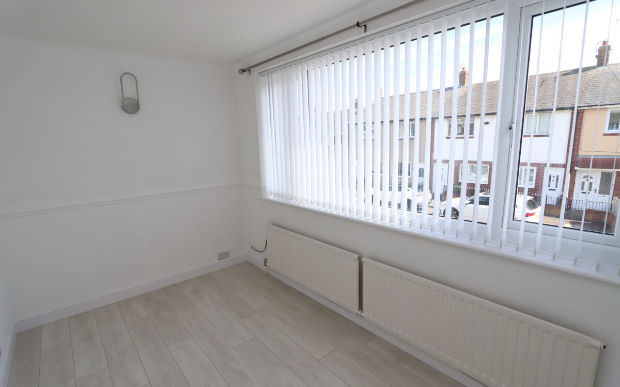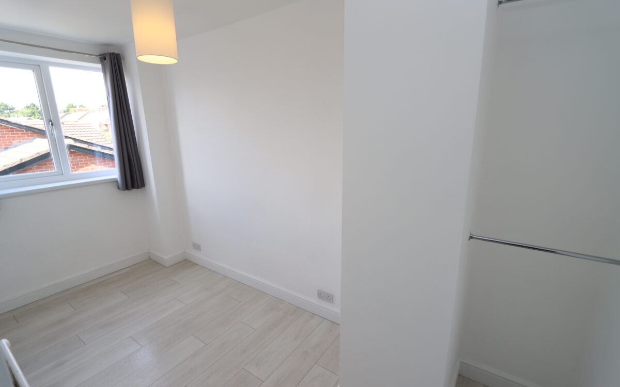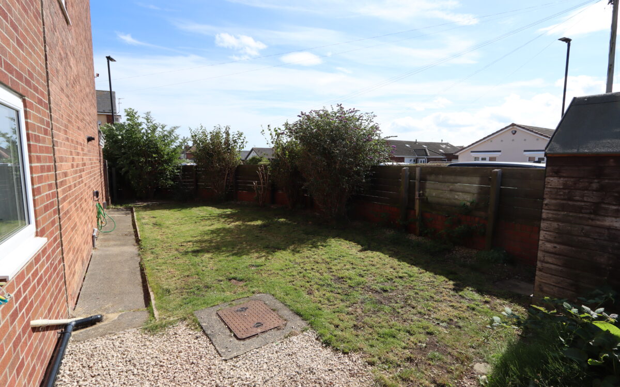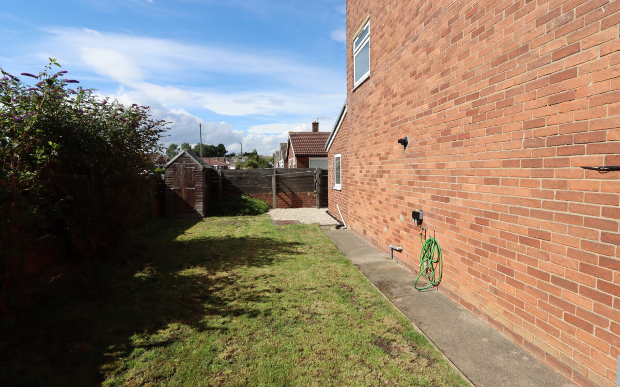IMMACULATELY PRESENTED & TOTALLY UPDATED, 3 BEDROOMED GROUND & 1ST FLOOR MAISONETTE. This property has the benefit of uPVC double glazing, new gas central heating (combi. boiler), new carpets throughout, freshly decorated, extended and refitted dining kitchen with appliances (installed 2025), refitted bathroom with separate shower unit, drive providing car standage, private south-facing side garden with shed and off-street parking.
The accommodation briefly comprises: on the ground floor: Hall, lounge, extended L-shaped dining kitchen, On the 1st floor: 3 bedrooms, refitted Bathroom with separate large shower unit. Externally: Gardens – the front with drive providing car standage, private south-facing side garden.
This property is situated in an excellent position on Gorsedene Avenue, just off the sea front, close to the beach (approx 400m), very convenient for Whitley Bay Golf Course, Waves Leisure Centre as well as the local amenities of Whitley Lodge Shops. It is also ideal for local bus services which connect up with the Town centre, Metro system & local supermarkets. Gorsedene Road is also in the catchment area for outstanding local schools including Whitley Lodge First School (ages 5-9), Valley Gardens Middle School (ages 9-13) and Whitley Bay High School (ages 13-18).
ON THE GROUND FLOOR:
HALL uPVC double glazing front door, double-banked radiator & stairs to 1st floor.
LOUNGE 8′ 1″ x 15′ 5″ (2.46M x 4.70M) including fitted store cupboard housing combi. boiler, double-banked radiator, 2nd store cupboard, & uPVC double glazed window with roller blind.
EXTENDED & REFITTED L-SHAPED DINING KITCHEN INSTALLED 2025 17′ 10″ x 11′ 7″ (5.44M x 3.53M) (max. L-shaped measurement) fitted wall & floor units, gas hob, illuminated stainless steel extractor hood, oven, sink with mixer tap & drainer, integrated dishwasher, integrated fridge and freezer, double-banked radiator, 9 concealed downlighters, uPVC double glazed window, & uPVC double glazed patio door leading to rear & side garden.
ON THE FIRST FLOOR:
LANDING
3 BEDROOMS
No. 1 11′ 0″ x 12′ 11″ (3.35M x 3.94M) double banked radiator & uPVC double glazed window.
No. 2 12′ 10″ x 7′ 5″ (3.91M x 2.26M) 2 radiators & uPVC double glazed window.
No. 3 5′ 10″ x 13′ 0″ (1.78M x 3.96M) radiator & uPVC double glazed window.
REFITTED BATHROOM tiled floor, part-tiled walls, panelled bath, pedestal washbasin, low level WC, large tiled shower unit, vertical stainless steel towel radiator, fitted storage unit & uPVC double glazed window.
EXTERNALLY:
GARDENS drive at front providing car standage, private south-facing side garden with shed.
TENURE: Leasehold – Approx 935 years left. Ground rent – £5 per annum. Communal Insurance- £295 per annum
Council Tax Band: A
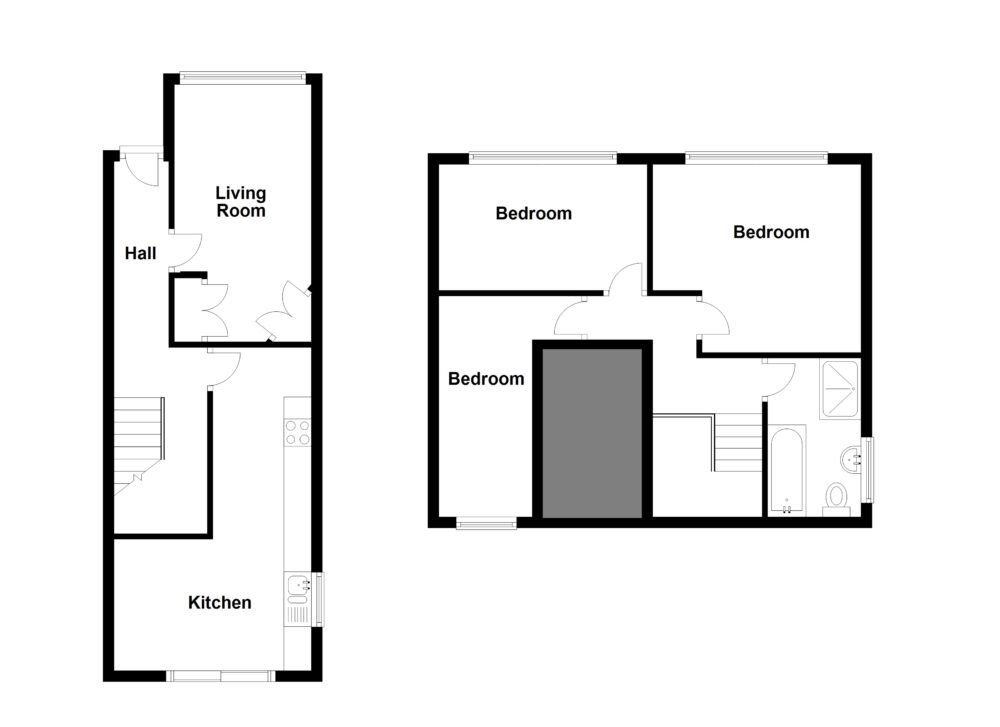
Click on the link below to view energy efficiency details regarding this property.
Energy Efficiency - Gorsedene Avenue, Brierdene, Whitley Bay, NE26 4AJ (PDF)
Map and Local Area
Similar Properties
 22
22
Pedlars Close, Holystone Park, NE27 0NY
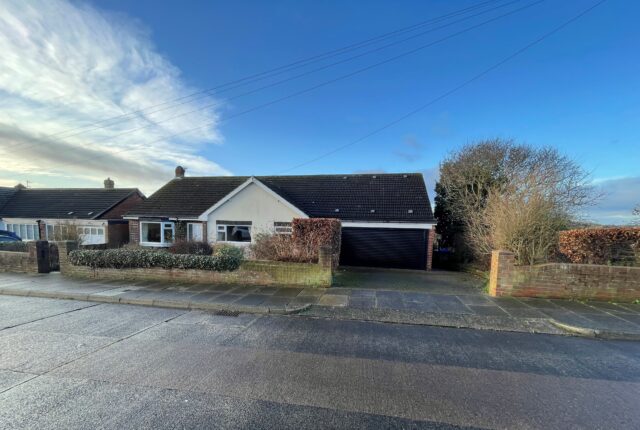 20
20
Simonside, Old Hartley, NE26 4BN
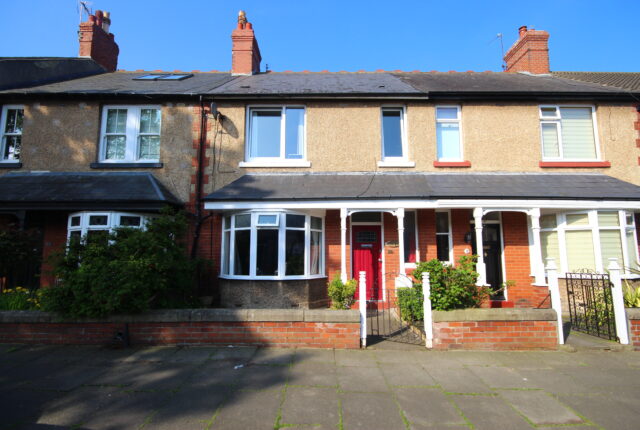 12
12
