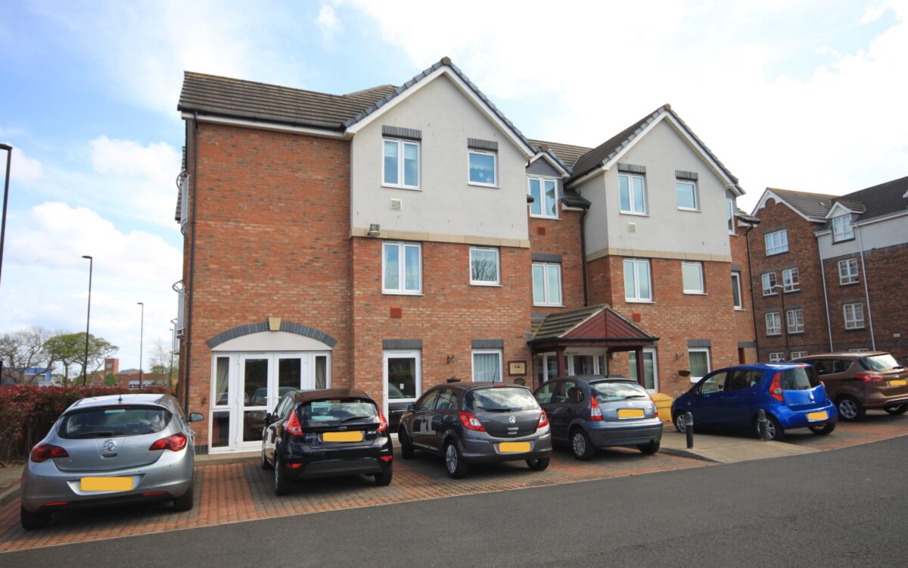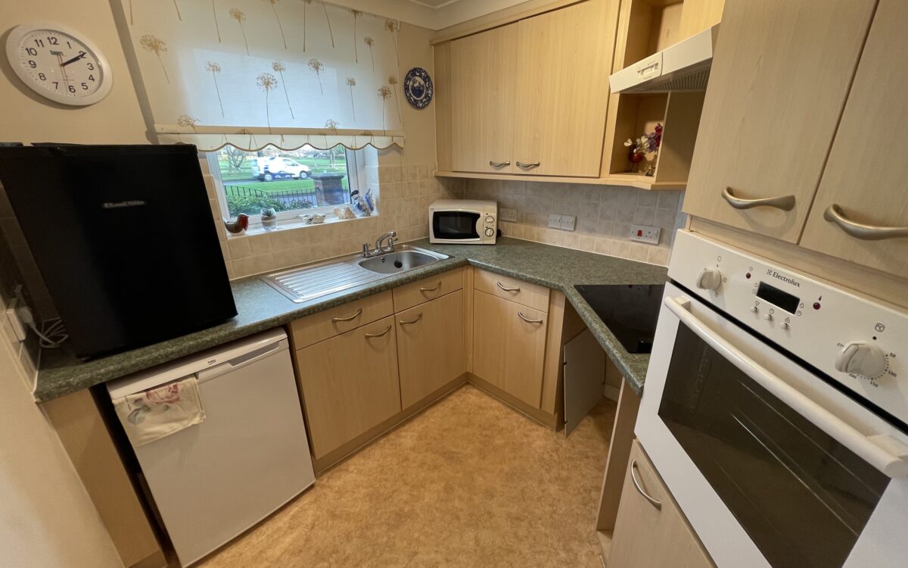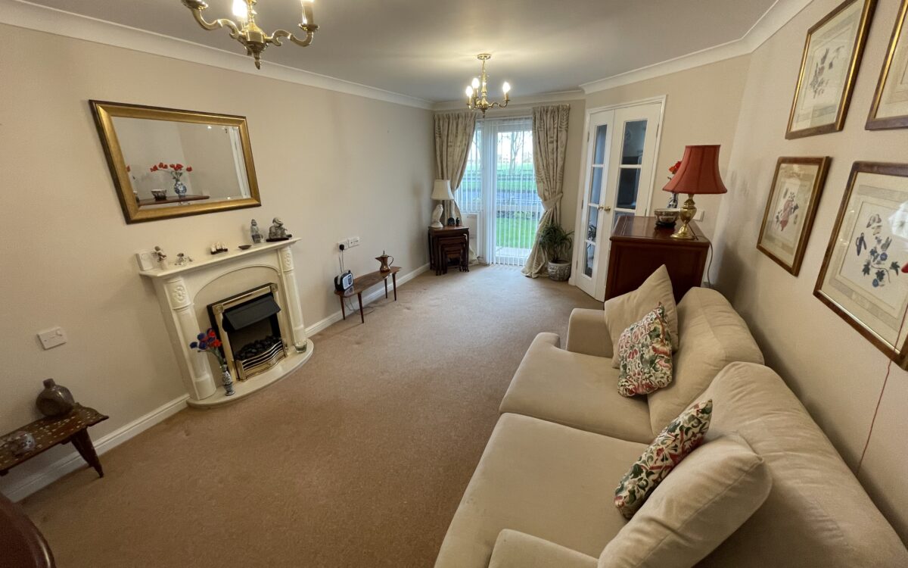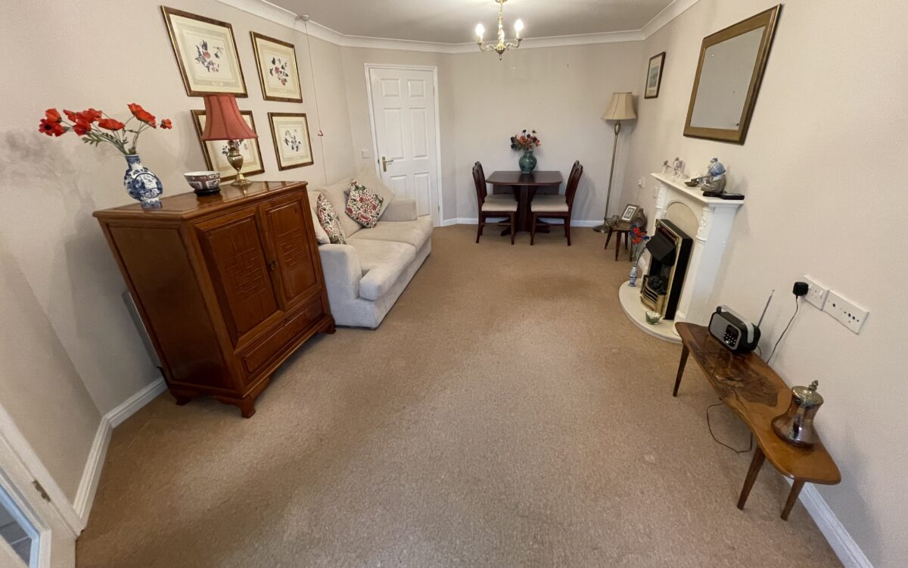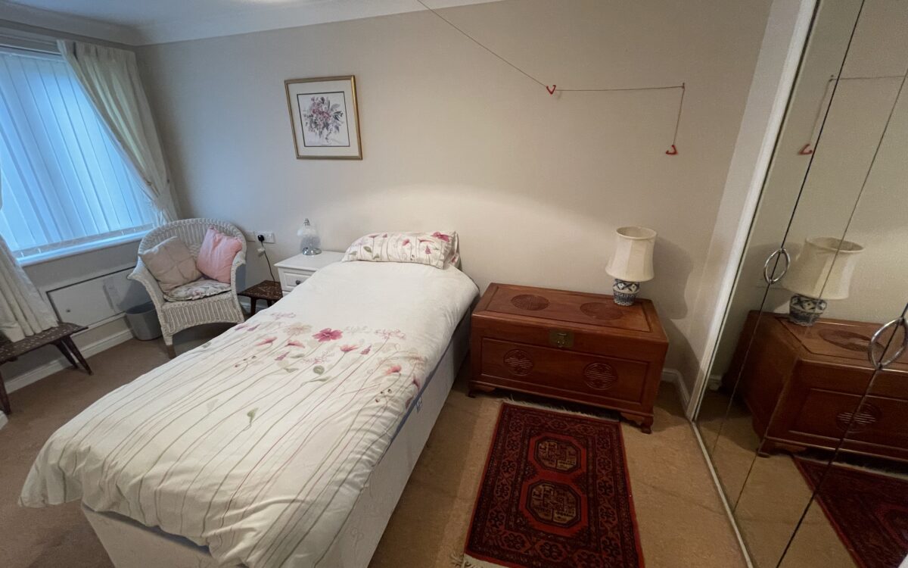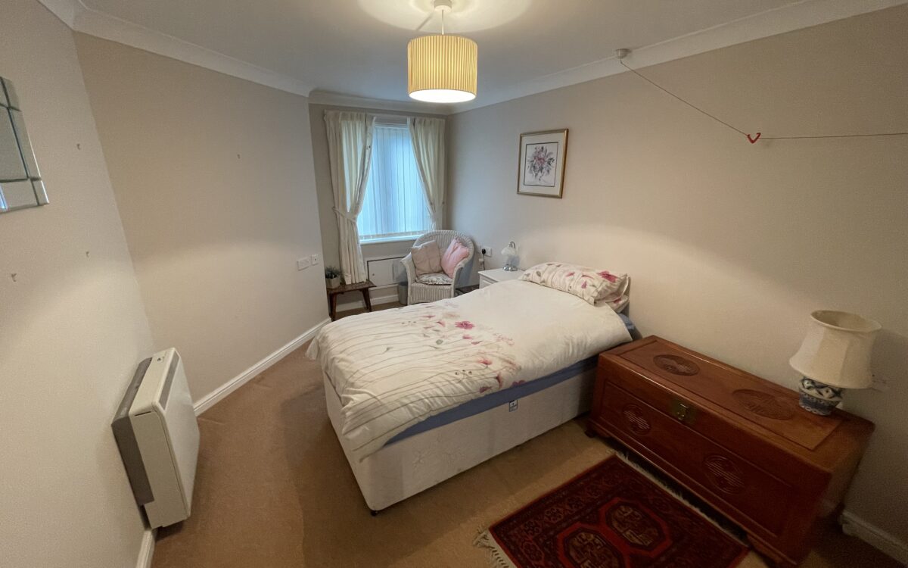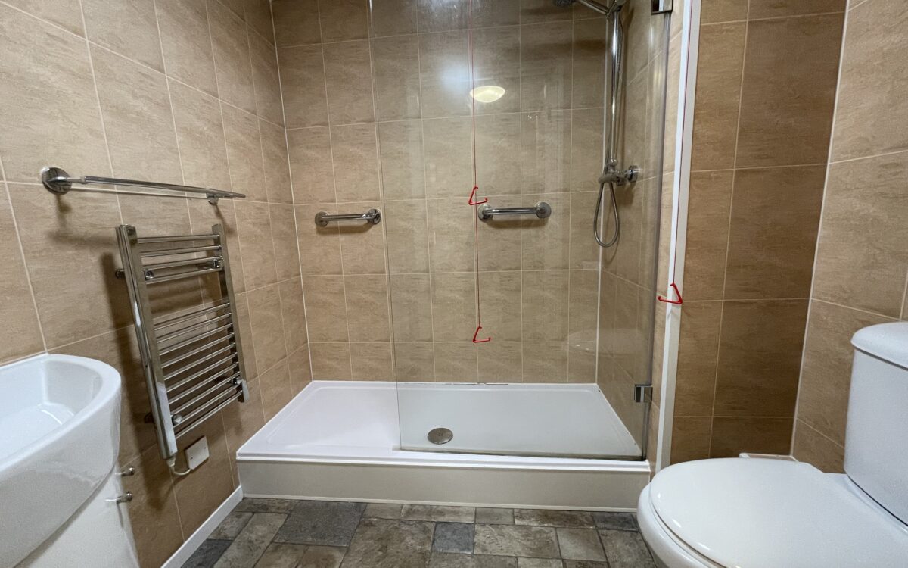ATTRACTIVE 1 BEDROOMED GROUND FLOOR RETIREMENT APARTMENT SITUATED IN A BLOCK BUILT IN 2003 BY McCARTHY STONE & COMPRISES 36 PROPERTIES OVER 3 FLOORS. Residents must be over the age of 60 years, or in the event of a couple, one must be over the age of 60 years and the other over 55 years. This Apartment has the benefit of uPVC double glazing & night storage heating. There is also a communal Lounge, Lift, Guest room, communal Laundry, security entry-phone system and a 24 hour emergency monitoring system.
On the ground floor: Lobby leading to communal Lounge area, Laundry room for the use of all residents, Guest room & Lifts to upper floors. Apartment – Hall with storage cupboard, Lounge with electric fire & door to communal gardens, Kitchen (off), Bedroom with fitted wardrobes, Shower room. Externally: communal Gardens with designated parking & visitor parking.
Grangeside Court is situated in Preston Grange close to Morrisons Supermarket, Tynemouth Swimming Pool, and bus services which connect up with local amenities.
On the Ground Floor only:
SECURE FOB ACCESS TO LOBBY: dado rail, & night storage heater.
COMMUNAL LOUNGE: for the use of all residents.
COMMUNAL LAUNDRY ROOM: washing machines & dryers for the use of all residents.
GUEST ROOM: Single occupant: £25 per night. Double occupancy: £30 per night.
Apartment-
HALL: walk-in store cupboard with light housing hot water tank & pull-cord.
LOUNGE: 10′ 8″ x 19′ 2″ (3.25m x 5.84m – max. overall measurement) fireplace with electric fire, ‘Creda’ night storage heater, pull-cord & uPVC double glazed window & door with vertical louvred blind giving access to communal gardens.
KITCHEN: 7′ 7″ x 6′ 9″ (2.31m x 2.06m) part-tiled walls, fitted wall & floor units, ‘Hotpoint’ ceramic hob, ‘Electrolux’ eye-level oven, stainless steel sink with mixer tap & drainer, ‘Creda’ water heater, pull-cord & uPVC double glazed window with roller-blind.
SHOWER ROOM: spacious walk-in shower enclosure, vanity unit with storage, low level WC, vertical stainless steel towel radiator, medicine cabinet with shelf, PVC ceiling & ‘Xpelair’ extractor fan.
BEDROOM: 9′ 3″ x 13′ 6″ (2.82m x 4.11m – max. overall measurement) plus fitted wardrobes with mirrored doors, ‘Creda’ night storage heater, pull-cord & uPVC double glazed window with vertical louvred blind.
Externally:
COMMUNAL GARDENS: designated car parking & visitor car parking.
Tenure: Leasehold – 125 years from 01.04.2004
Service Charge: Approximately £3400 per annum split into 2 instalments, which includes water rates, window cleaning, maintenance & up-keep of block exterior, communal grounds, and internal areas such as hall, stairs and landings.
Ground Rent: £384 per annum split into 2 instalments.
Council Tax Band: A
There are no floorplans available for this property right now.
Click on the link below to view energy efficiency details regarding this property.
Energy Efficiency - Grangeside Court, Brabourne Gardens, North Shields, NE29 9BF (PDF)
Map and Local Area
Similar Properties
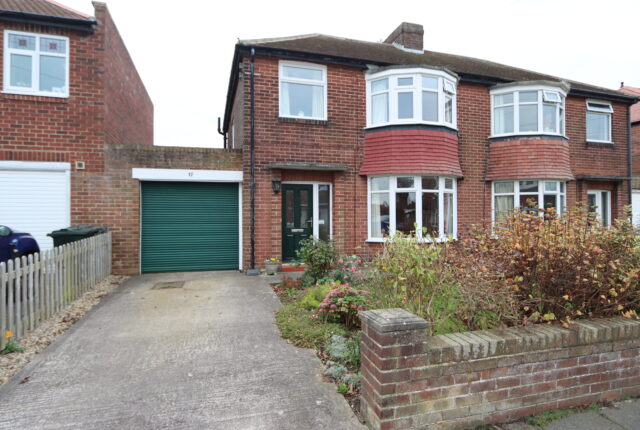 12
12
Westward Green, West Monkseaton, NE25 9SB
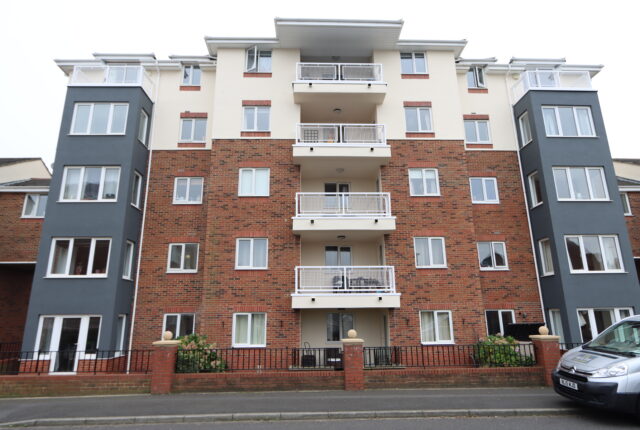 14
14
Commissioners Wharf, Royal Quays, NE29 6DS
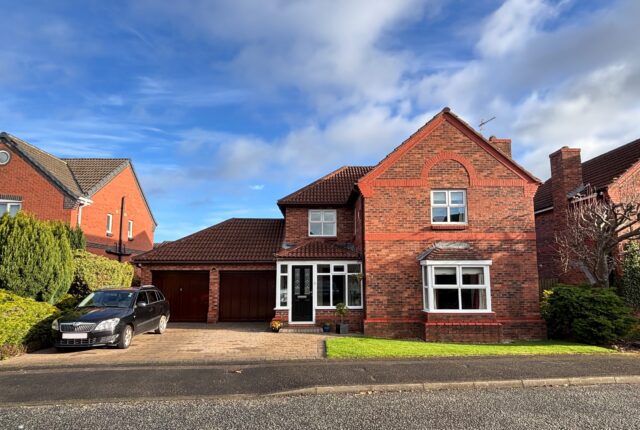 22
22
