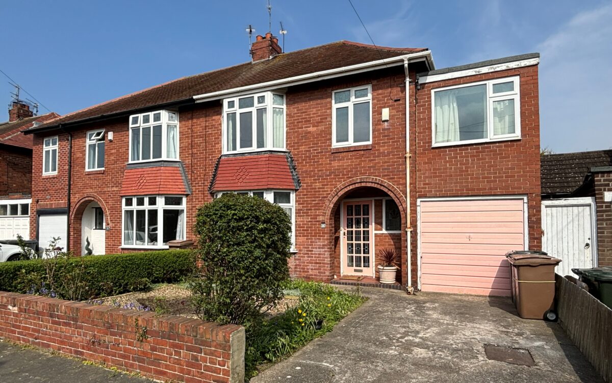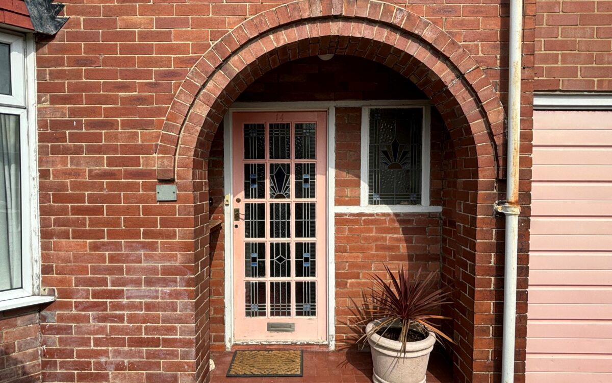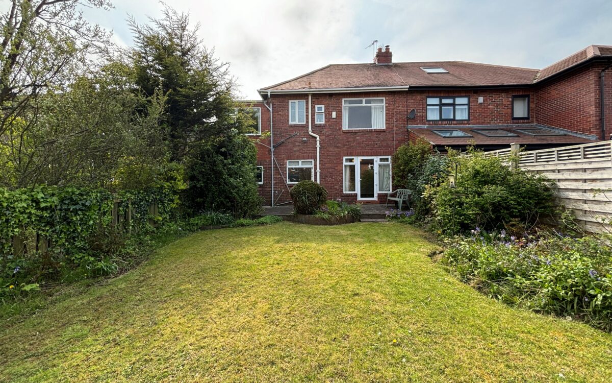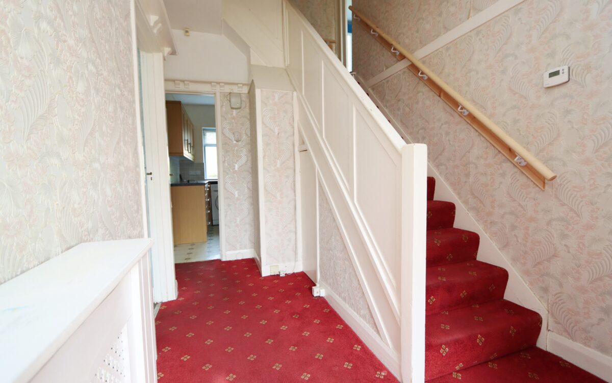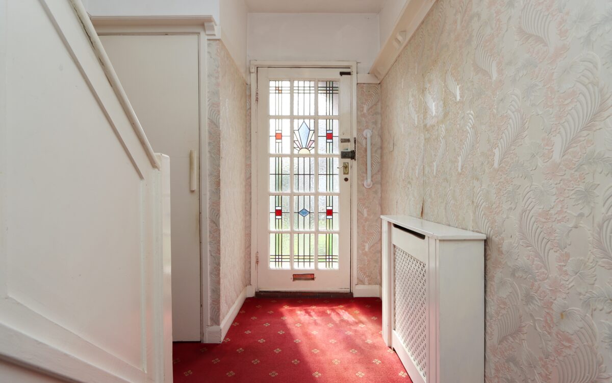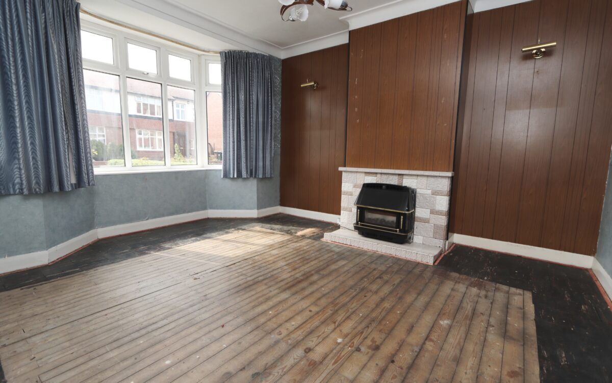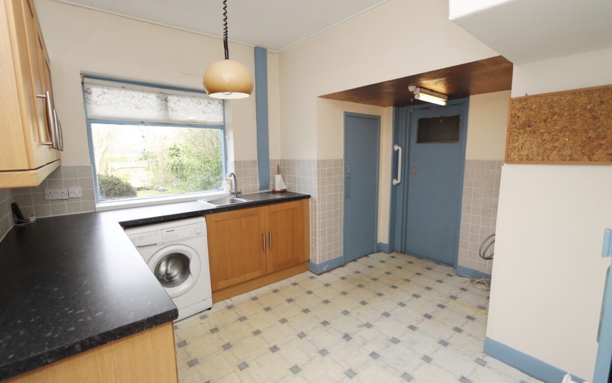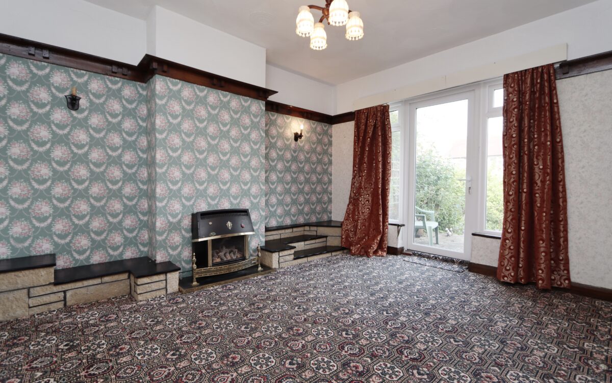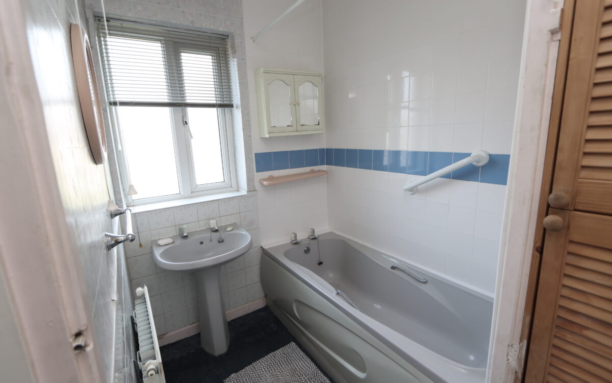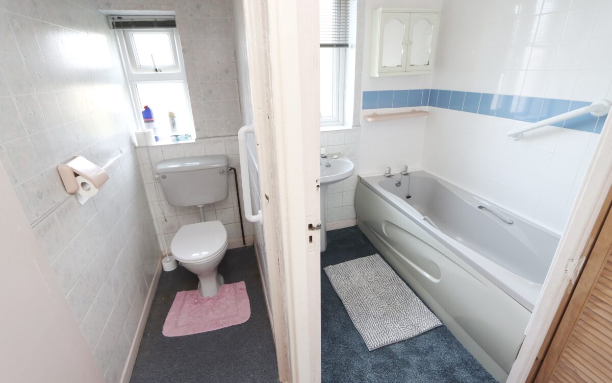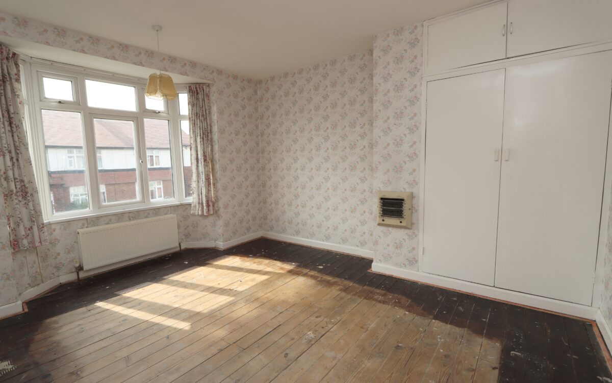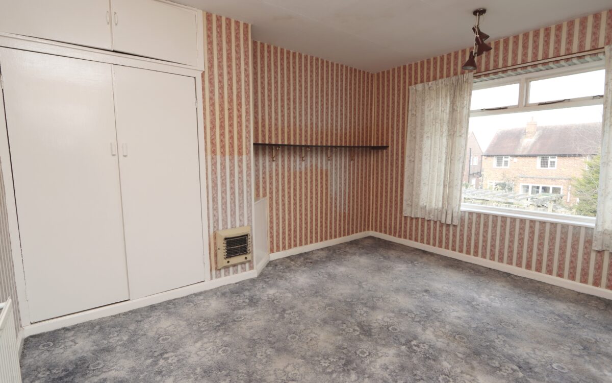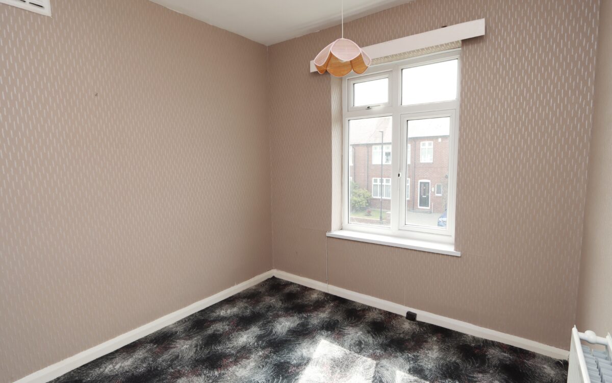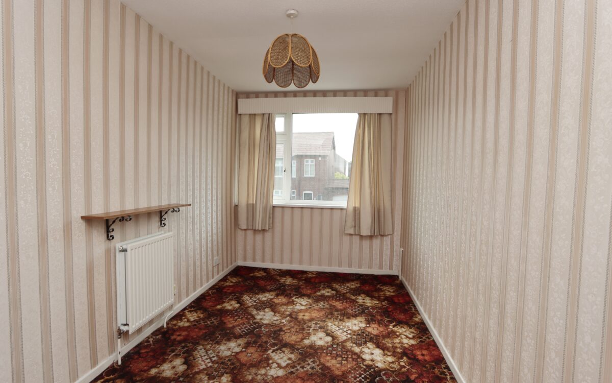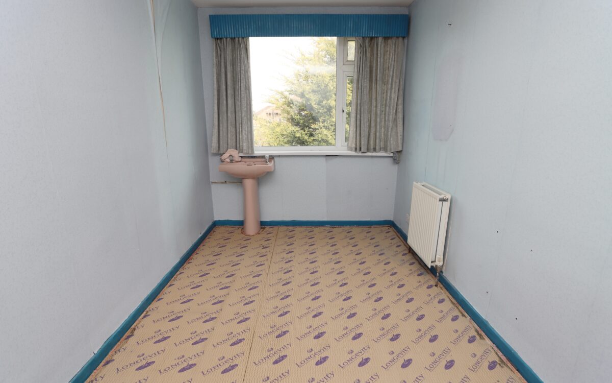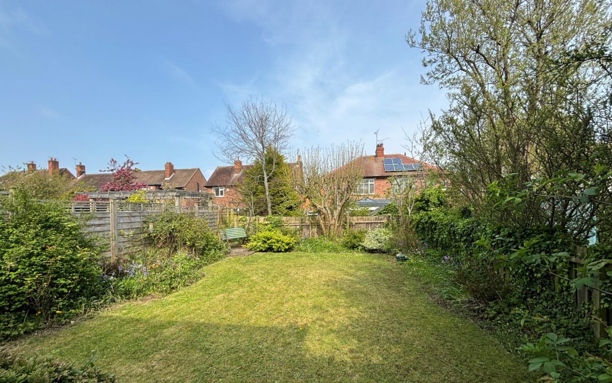WELL EXTENDED 4/5 BEDROOMED SEMI-DETACHED HOUSE. Double glazing, gas central heating (combi. boiler – inst. Oct. 22, serviced ’23), low maintenance gardens – the rear measuring approximately 50ft long (15.24m).
On the ground floor: open Porch, Hall, Lounge, separate Dining room, Kitchen. On the 1st floor: 4/5 Bedrooms, Bathroom with shower, separate WC. Externally: Garage, low maintenance Gardens – drive at front providing off-road car standage & rear garden measuring approximately 50ft long (15.24m).
Grasmere Crescent is a much sought-after residential street located in the North of Whitley Bay just off Madeira Avenue which in turn is just off Claremont Road. It is close to all local amenities including Whitley Lodge Shops – with a ‘Tesco Express’ Store, convenient for bus services connecting up with Whitley Bay Town centre, Metro system and various Supermarkets, and is in the catchment area for 3 good Schools: Coquet Park First School (ages 5-9), Valley Gardens Middle School (ages 9-13) and Whitley Bay High School (ages 13-18).
NO UPPER CHAIN
Priced to take into account updating & modernising required
ON THE GROUND FLOOR:
OPEN PORCH
HALL delft rack, fitted cloaks cupboard, double banked radiator, understairs store cupboard & stairs to 1st floor.
LOUNGE 12′ 7″ x 14′ 7″ (3.84m x 4.44m) including uPVC double glazed bay window, fitted gas fire & double-banked radiator.
SEPARATE DINING ROOM 11′ 9″ x 13′ 3″ (3.58m x 4.04m) fitted gas fire, double-banked radiator & uPVC double glazed door to rear garden.
KITCHEN 10′ 0″ x 12′ 2″ (3.05m x 3.71m) fitted wall & floor units, stainless steel sink, integrated dishwasher, plumbing for washing machine, double banked radiator, fitted cupboard and fitted pantry.
ON THE FIRST FLOOR:
4/5 BEDROOMS
No. 1 11′ 6″ x 14′ 7″ (3.51m x 4.44m) including uPVC double glazed bay window, fitted wardrobe & double-banked radiator.
No. 2 11′ 11″ x 13′ 5″ (3.63m x 4.09m) fitted wardrobe & double-banked radiator.
No. 3 8′ 3″ x 9′ 6″ (2.51m x 2.90m) double-banked radiator & uPVC double glazed window.
No. 4 (at front over garage) 7′ 3″ x 12′ 10″ (2.21m x 3.91m) double-banked radiator & uPVC double glazed window.
No. 5/Study (at rear over garage) washbasin, double- banked radiator & uPVC double glazed window.
BATHROOM panelled bath with shower over, pedestal washbasin, radiator & cupboard containing ‘Baxi’ combi. boiler (inst. Oct. 22 – serviced ’23).
SEPARATE WC part-tiled walls, low level WC & uPVC double glazed window.
EXTERNALLY:
GARAGE 7′ 9″ x 17′ 9″ (2.36m x 5.41m) up & over door.
LOW MAINTENANCE GARDENS the front has a drive providing off-road car standage with gravelled area and dwarf wall, the rear garden has lawn & borders, paved patio, 2 brick outhouses & measures approximately 50ft long (15.24m).
TENURE: Freehold.
Council Tax Band: D
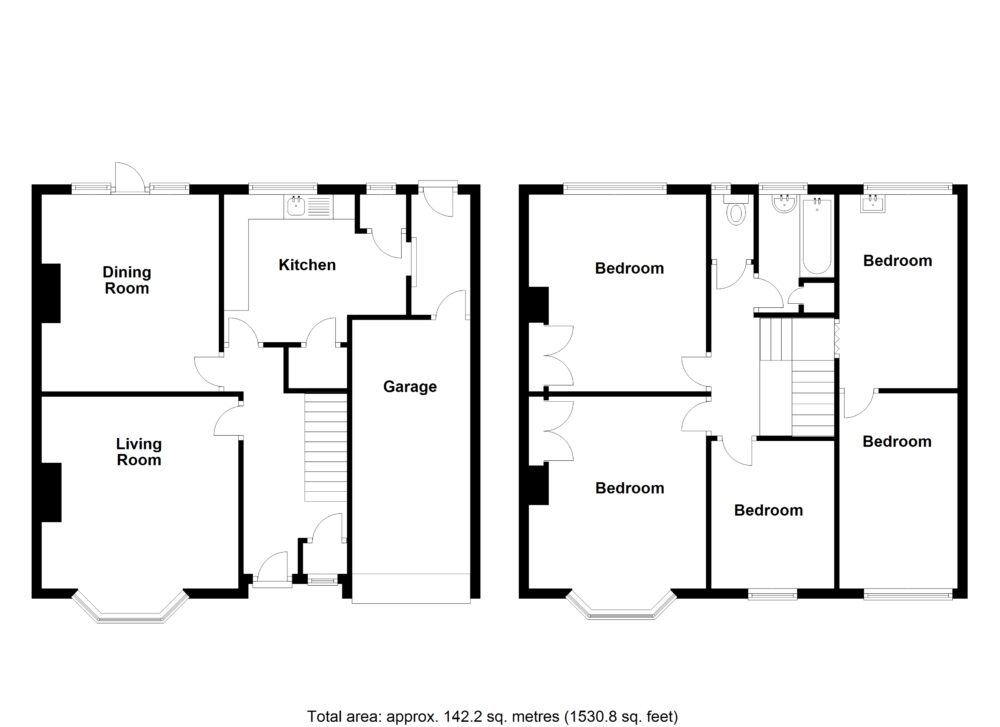
Click on the link below to view energy efficiency details regarding this property.
Energy Efficiency - Grasmere Crescent, Whitley Bay, NE26 3TB (PDF)
Map and Local Area
Similar Properties
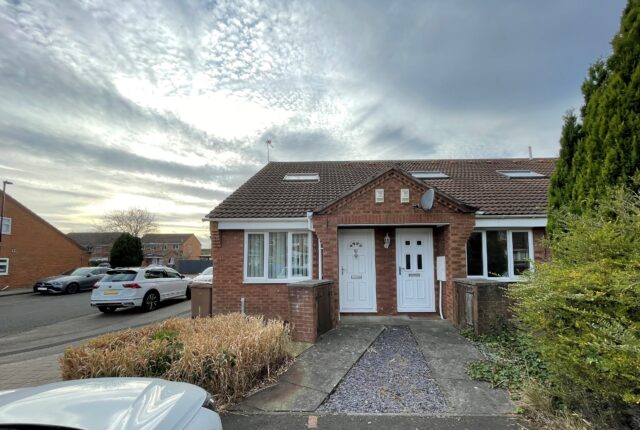 7
7
Northumbrian Way, Royal Quays, NE29 6XQ
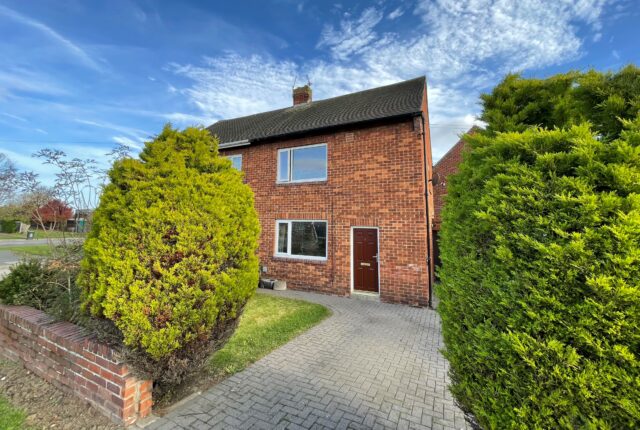 11
11
Kirkley Road, Shiremoor, NE27 0PT
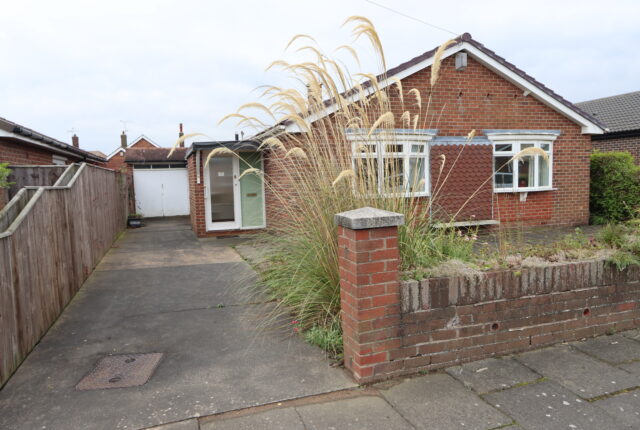 13
13
