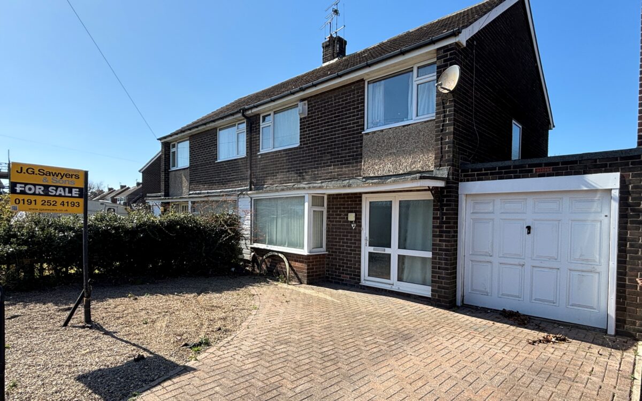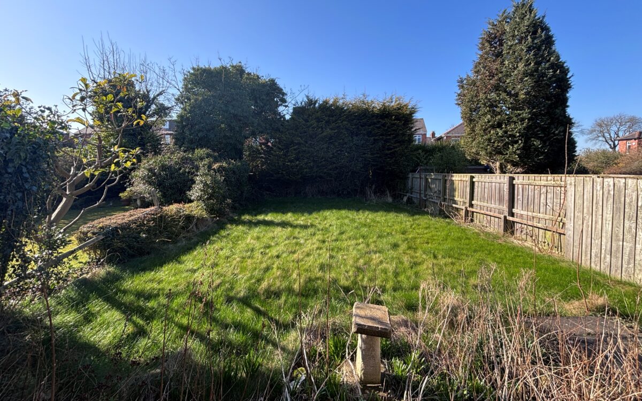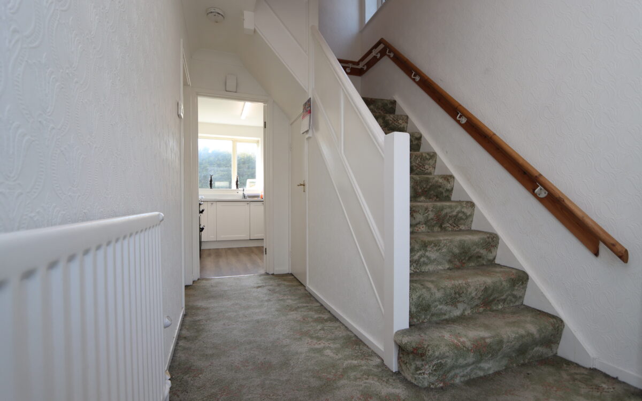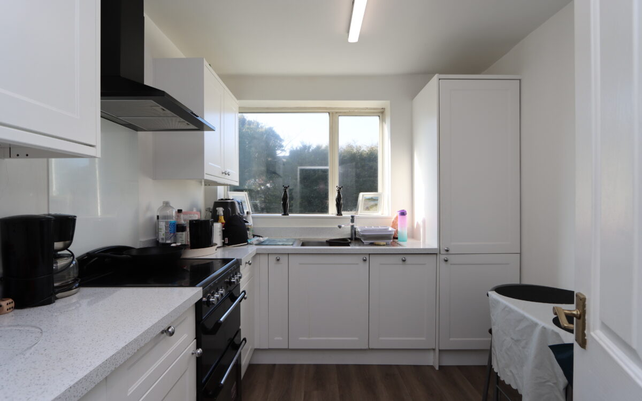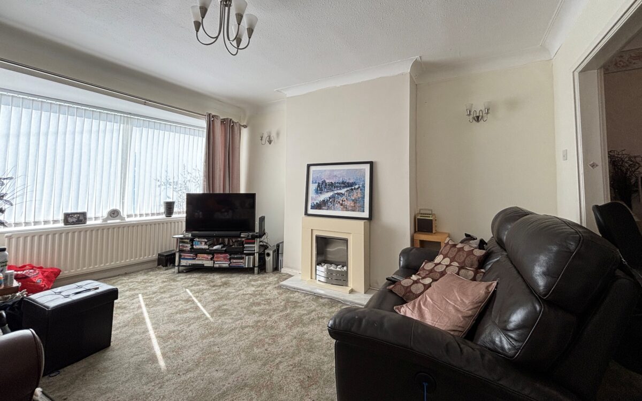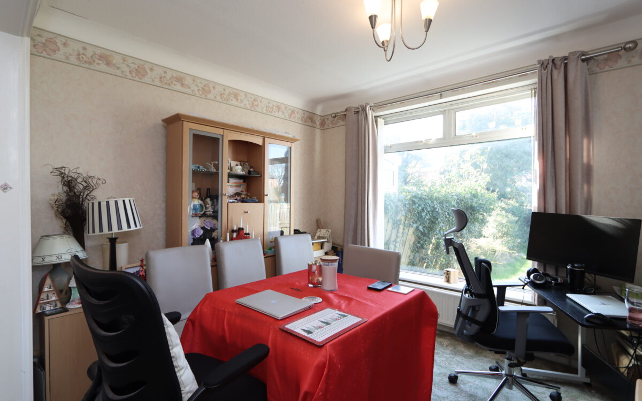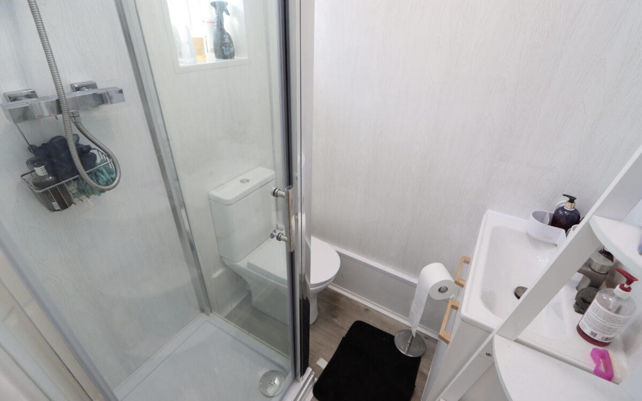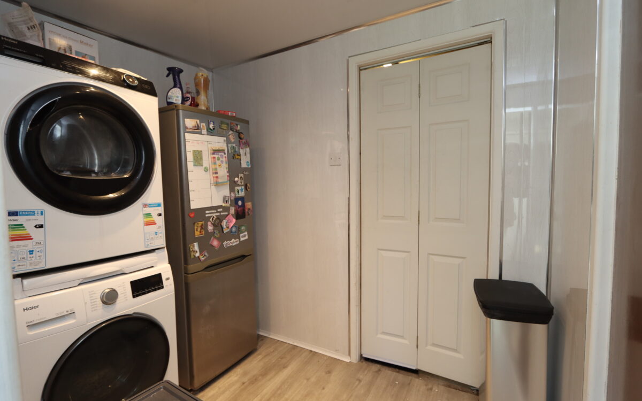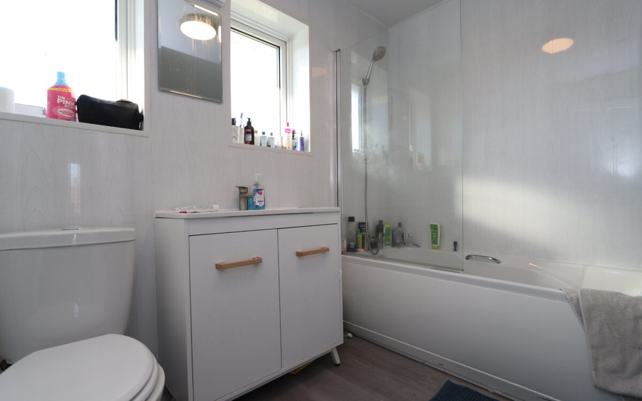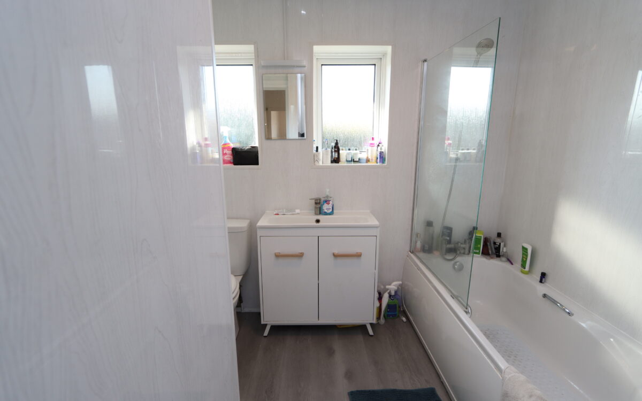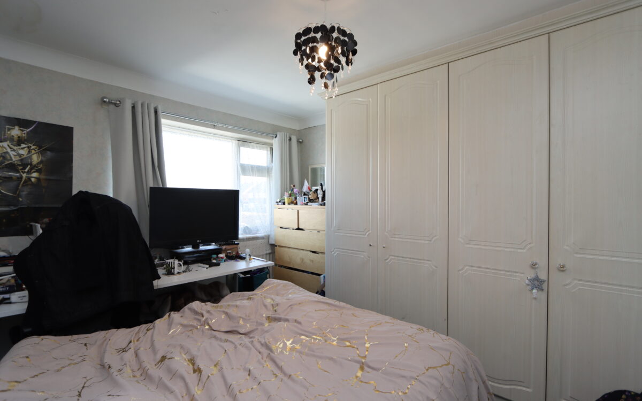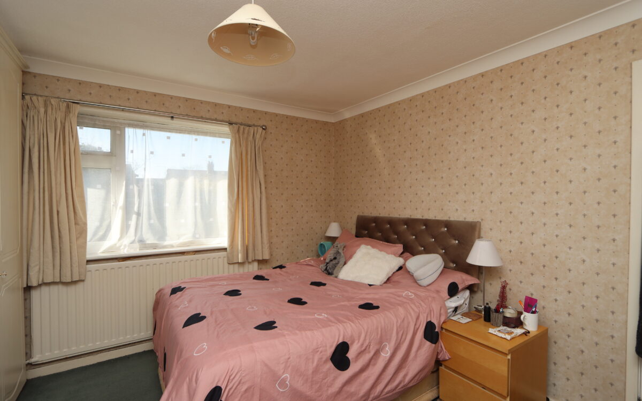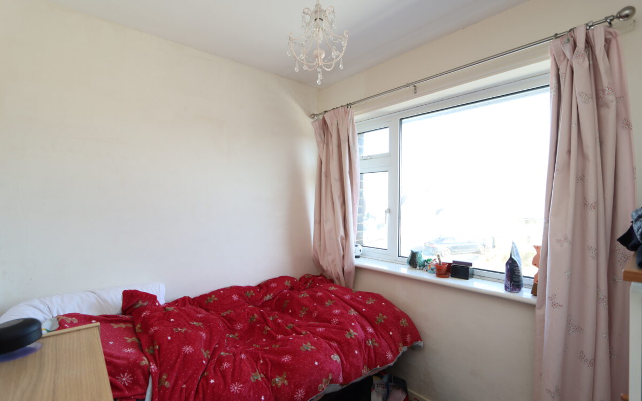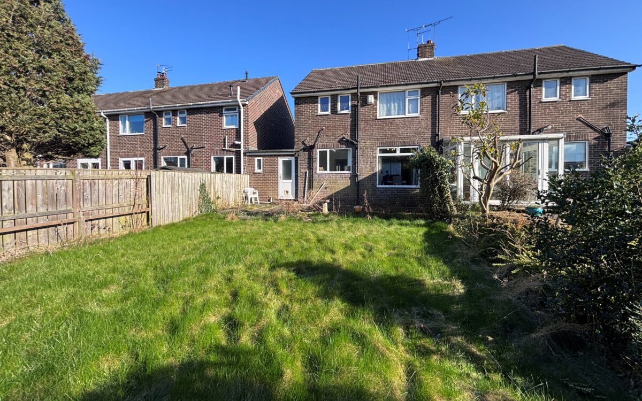SUPERBLY SITUATED THREE BEDROOMED SEMI-DETACHED HOUSE which has the advantage of cavity wall insulation, PVC fascias & guttering, re-wired, uPVC double glazing, gas central heating (combi boiler), wired for virgin media, 2 ground floor reception rooms, refitted ground floor shower room, refitted kitchen, refitted bathroom, 3 good sized bedrooms – 2 of which have fitted wardrobes, garage with electric door, driveway which can accommodate 2 vehicles and larger than average rear garden which is private and not overlooked. This property also has great potential to extend (subject to PP) or reconfigure to suit needs of a prospective purchaser.
On the ground floor: hallway, lounge, dining room, kitchen, utility room & ground floor shower room. On the 1st floor: landing, bathroom & 3 bedrooms. Externally: driveway, garage and rear garden.
Haddon Close is a sought after residential street situated within a popular area in a quiet cul-de-sac, in the catchment area for South Wellfield Primary School and Wellfield Middle School. This house is also ideal for local amenities, bus services, within walking distance of the Beacon Public House & Restaurant, West Monkseaton Metro Station and Sainsbury’s supermarket. in the catchment area for 3 outstanding local schools which has proved to be a major draw for many prospective purchasers.
ON THE GROUND FLOOR:
HALL: 13’ 5” x 6’ 6”, radiator, uPVC double glazed door & screen, fitted understairs store cupboard and staircase to first floor.
LOUNGE: 15’ 2” x 12’ 6” including uPVC double glazed bay window with vertical louvred blinds, 2 fitted wall lights, radiator, fireplace with stone heart and electric fire, and archway to dining room.
DINING ROOM: 10’ 11” x 9’ 2”, double banked radiator and uPVC double glazed window.
KITCHEN: 9’ 1” x 8’ 6”, fitted wall & floor units, oven with electric hob, splashback & illuminated extractor hood above, stainless steel sink & drainer with matching mixer tap, cupboard housing ‘Baxi’ gas fired combination boiler, integrated fridge & dishwasher, radiator, uPVC double glazed window and door to utility room.
UTILITY ROOM: 7’ 9” x 5’ 8”, pluming for washing machine, panelled wall, PVC ceiling with 3 concealed down lighters, door to garage and opening to rear lobby and ground floor shower room.
REAR LOBBY: upright radiator and uPVC door to rear garden.
GROUND FLOOR SHOWER ROOM: panelled walls, washbasin with storage, uPVC double glazed window, PVC ceiling and corner shower cubicle with power shower.
ON THE FIRST FLOOR:
LANDING: uPVC double glazed window and access to loft space.
LOFT SPACE: ladder and partial boarding.
BATHROOM: 9’ 5” x 8’ 2” (maximum overall L shaped measurement), low level WC, washbasin with storage, 2 uPVC double glazed windows, panelled walls, PVC ceiling, panelled bath with screen and shower attachment on taps, radiator and extractor fan.
3 BEDROOMS
No. 1: at rear, 11’ 7” x 11’ 2”, including fitted wardrobes with cupboards above and chest of drawers, radiator and uPVC double glazed.
No. 2: at front, 11’ 5” x 11’ 4”, radiator, uPVC double glazed window and fitted wardrobes.
No. 3: at rear, 8’ 3” x 7’ 10”, radiator and uPVC double glazed window.
EXTERNALLY:
GARAGE: 11’ 6” x 8’ 0”, electric up & over door, power and light.
GARDENS: the front has a block paved drive and pebbled area providing standage for 2 vehicles, the rear garden measures 55ft long x 28ft wide, is private, paved patio, lawn, mostly fenced and well established borders.
TENURE: FREEHOLD. COUNCIL TAX BAND: C
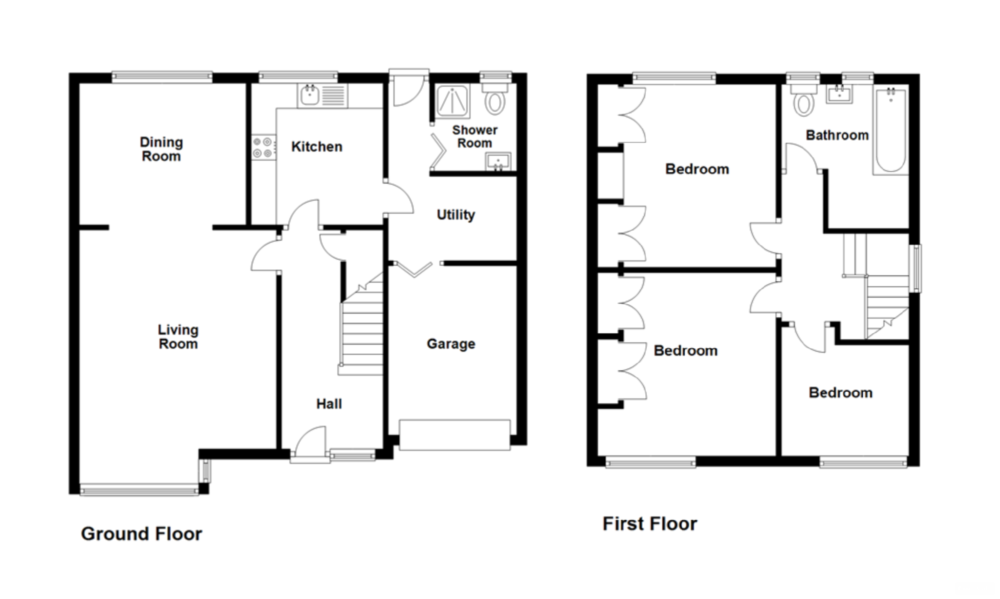
Click on the link below to view energy efficiency details regarding this property.
Energy Efficiency - Haddon Close, West Monkseaton, Whitley Bay, NE25 9QE (PDF)
Map and Local Area
Similar Properties
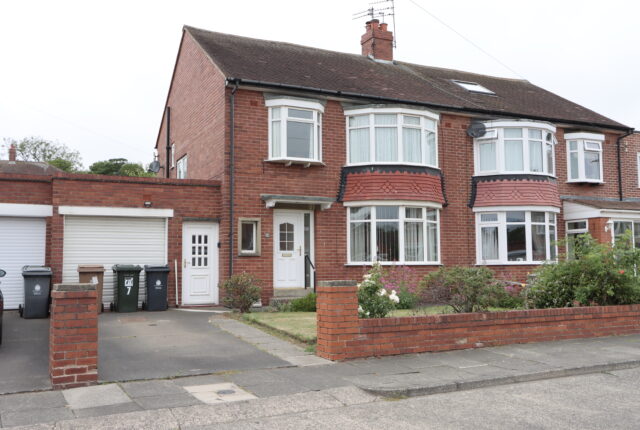 14
14
West Dene Drive, North Shields, NE30 2TA
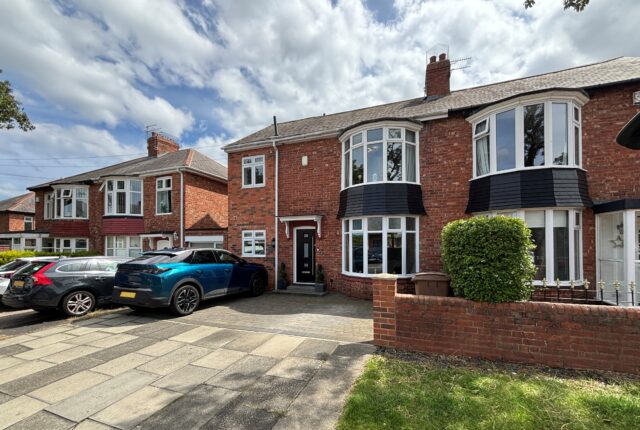 25
25
Walwick Road, South Wellfield, NE25 9RD
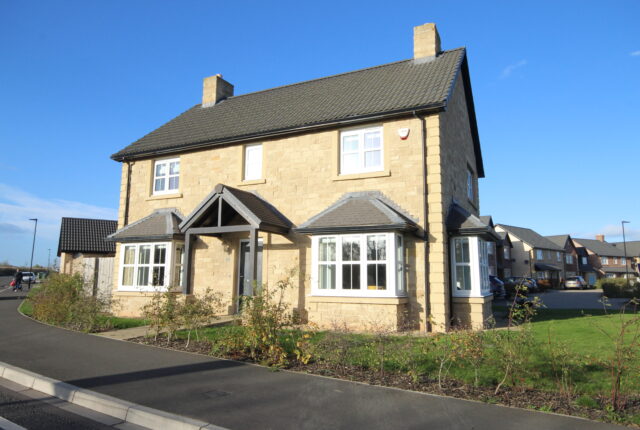 22
22
