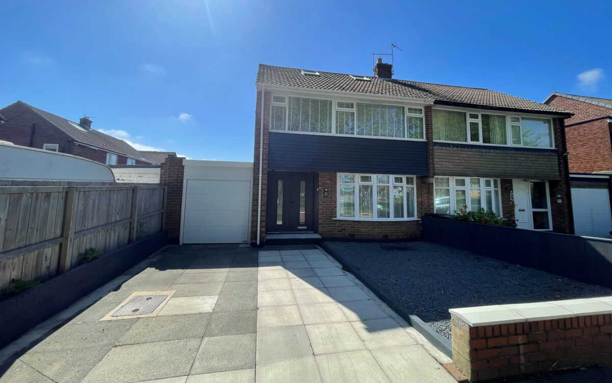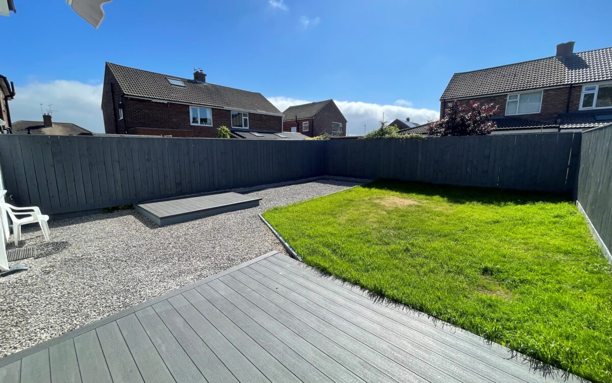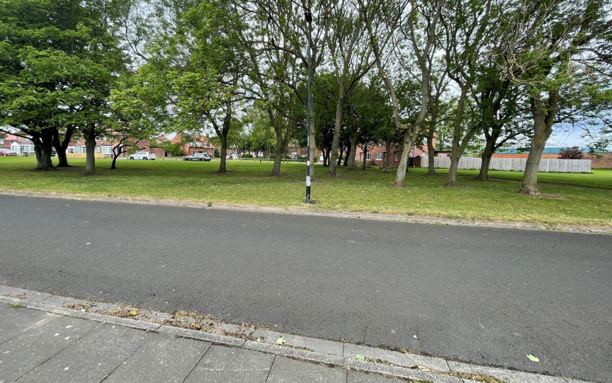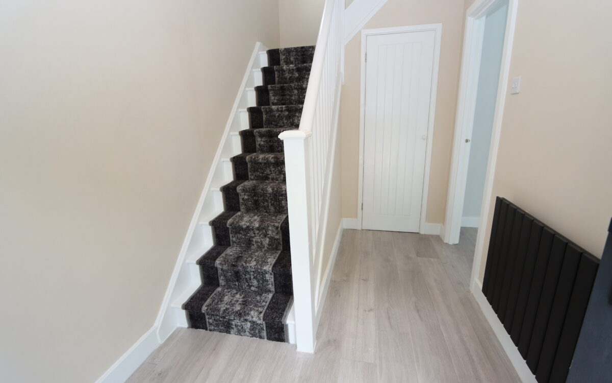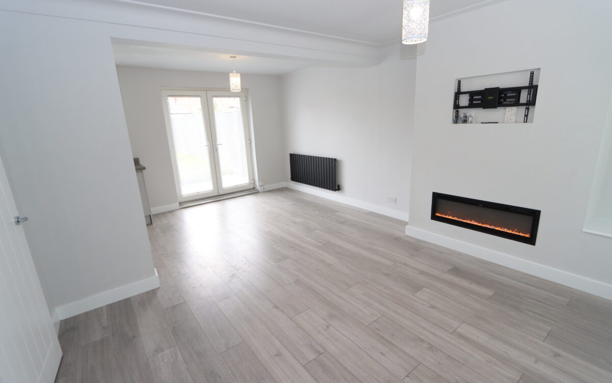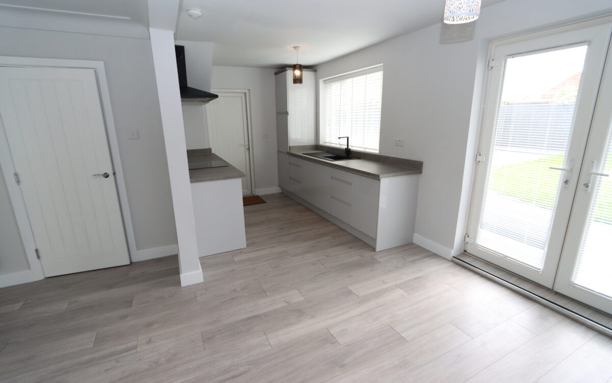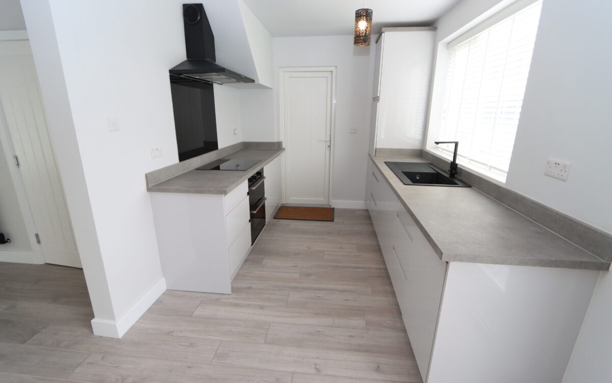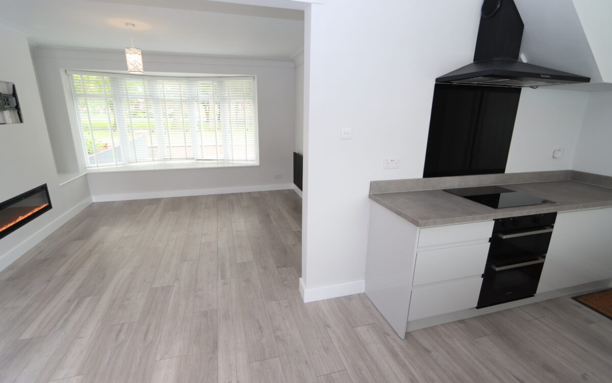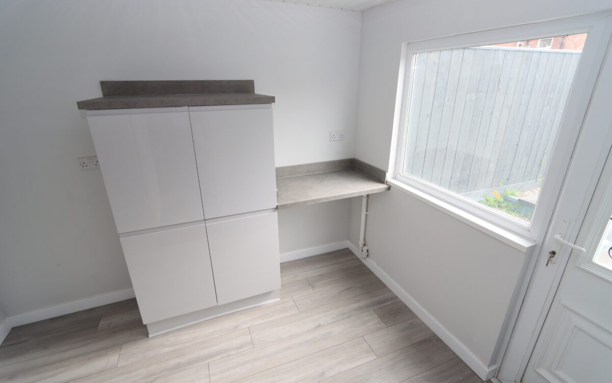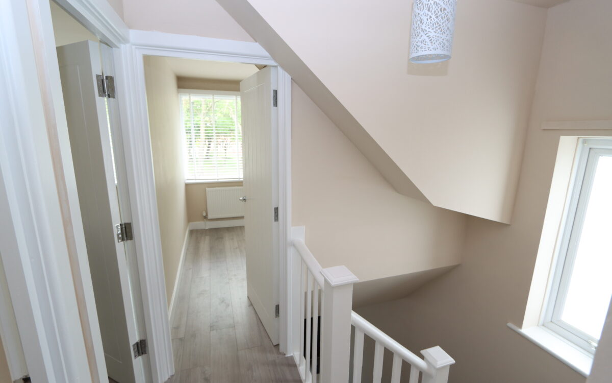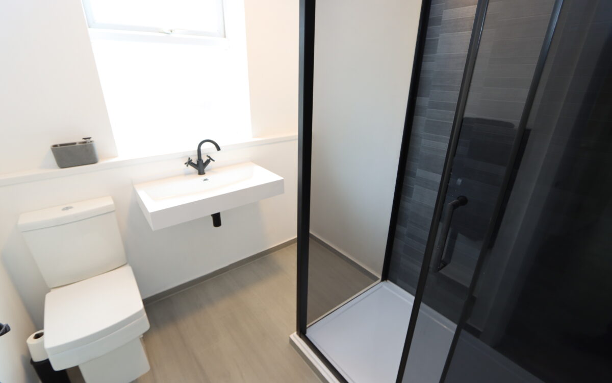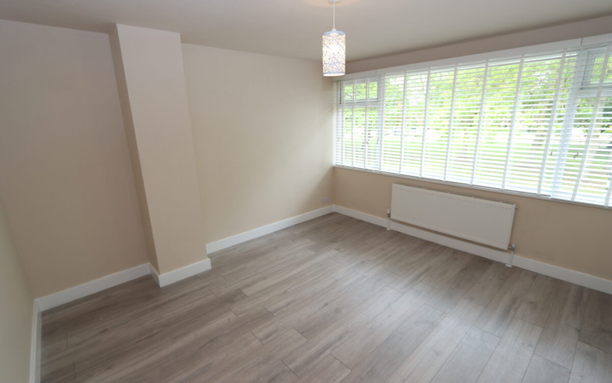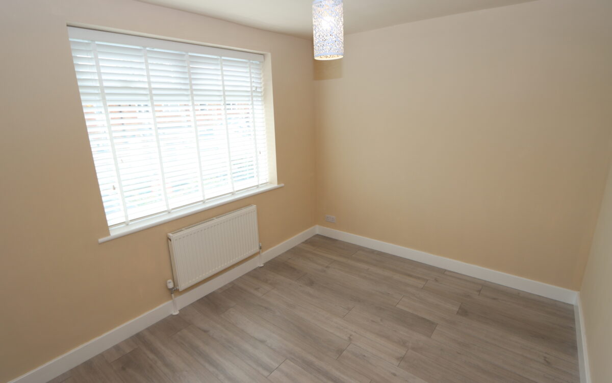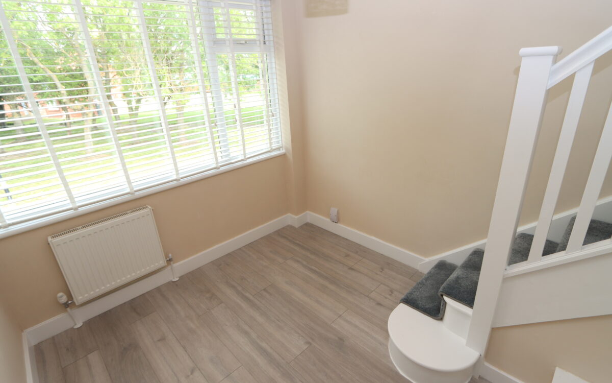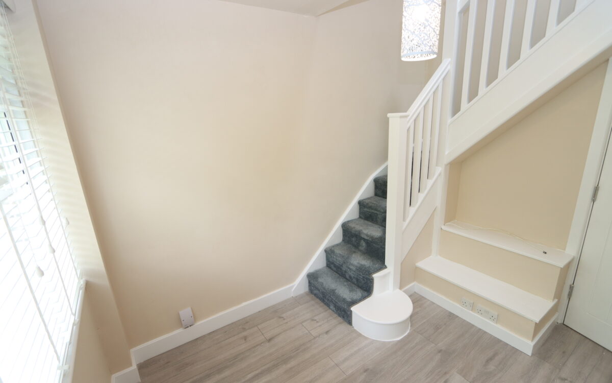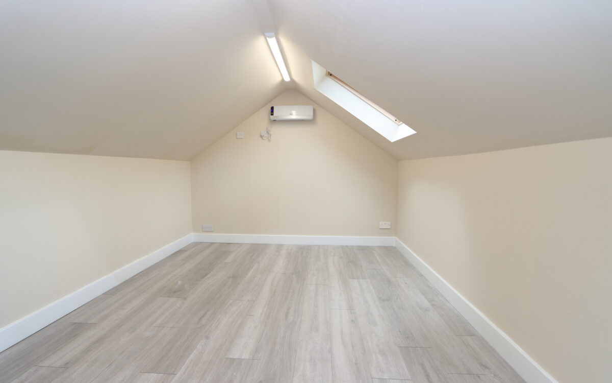We believe this property has very recently had new gas central heating, re-fitted kitchen, re-fitted shower room, new front door and internal doors and has been completely re-decorated internally.
The accommodation on offer briefly comprises: On the ground floor: entrance hall, open plan living room / kitchen with oven, hob, extractor and utility room. On the 1st floor: re-fitted shower room, 2 bedrooms, study with staircase leading to 2nd floor providing an attic bedroom with 2 double glazed velux windows, Externally: gardens to front & rear, the latter of which with sunny south aspect, garage with electric up and over door.
Hampton Road is located in Marden Estate which is conveniently placed between Whitley Bay & Tynemouth offering easy access to the sea front and Marden Quarry Nature Reserve. This property is convenient for bus services, Cullercoats & Whitley Bay Metro stations and is in the catchment area for good local Schools.
ON THE GROUND FLOOR:
HALL: fitted cloaks cupboard & radiator, OPEN PLAN LIVING ROOM 13′ 2″ x 19′ 10″ (4.01m x 6.05m) plus uPVC double glazed oriel bay window with venetian blinds, 2 radiators, electric built-in fire, uPVC double glazed doors with venetian blinds opening to rear garden. RE-FITTED KITCHEN 8′ 2″ x 9′ 0″ (2.49m x 2.74m), grey hi-gloss fitted floor cupboards, electric hob with extractor hood above, ‘Indesit’ oven, cupboard containing Baxi Combi. boiler, sink with drainer & mixer tap, uPVC double glazed window with venetian blinds & door to utility room. UTILITY ROOM 9’10” x 8’1″ (3m x 2.46m), plumbing for washing machine, fitted cupboards, uPVC double glazed window & uPVC door to rear garden.
ON THE FIRST FLOOR: LANDING, BEDROOMS – No. 1 11′ 9″ x 12′ 7″ (3.58m x 3.84m) radiator, uPVC double glazed window with venetian blinds and open aspect. No. 2 8′ 9″ x 11′ 9″ (2.67m x 3.58m) radiator, uPVC double glazed window with venetian blind. STUDY 9′ 6″ x 7′ 11″ (2.90m x 2.41m) radiator, uPVC double glazed window with venetian blind & staircase giving access to loft/attic bedroom. No. 3 / LOFT ATTIC ROOM 9′ 1″ x 18′ 2″ (2.77m x 5.54m) maximum overall measurement, 2 double glazed velux windows & electric wall heater. RE-FITTED SHOWER ROOM large walk-in shower cubicle, wash basin, low level WC, towel radiator & uPVC double glazed window.
EXTERNALLY:
GARAGE 8′ 5″ x 11′ 2″ (2.57m x 3.40m) electric roll-over door, light and power.
GARDENS the front is laid for easy maintenance with drive providing off-road standage and open aspect, the rear has a sunny south facing rear garden 35ft long (10.87m) with 2 decked areas, a tap for hose pipe and sun canopy above patio doors.
TENURE: Freehold. Council Tax Band: C
There are no floorplans available for this property right now.
Click on the link below to view energy efficiency details regarding this property.
Energy Efficiency - Hampton Road, North Shields, NE30 3HQ (PDF)
Map and Local Area
Similar Properties
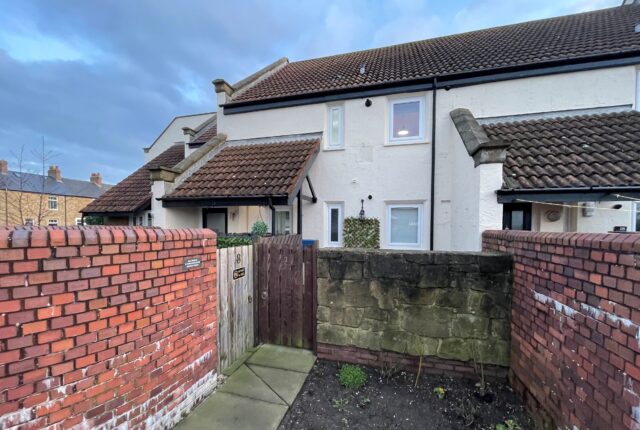 7
7
Ochiltree Court, Seaton Sluice, NE26 4BA
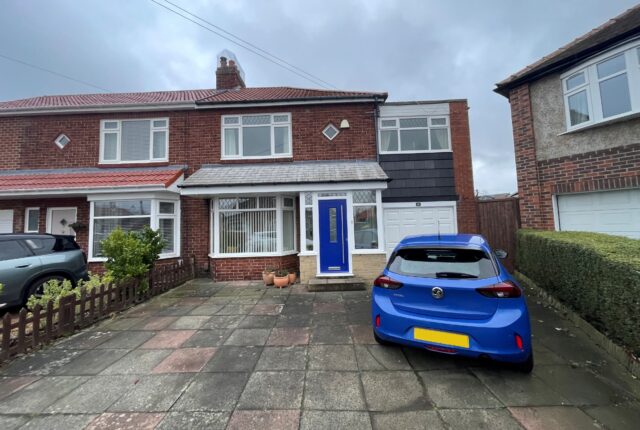 16
16
Green Square, West Monkseaton, NE25 9SJ
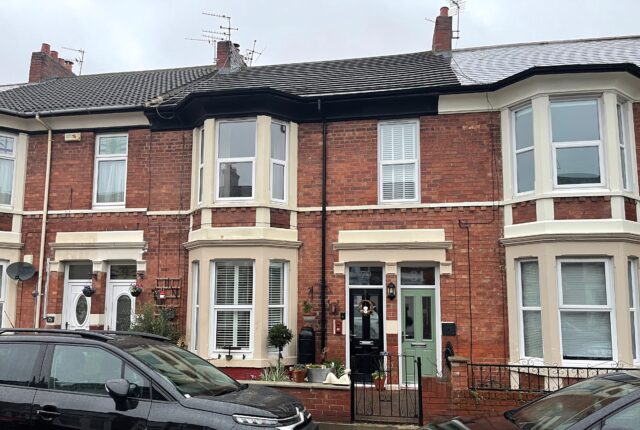 9
9
