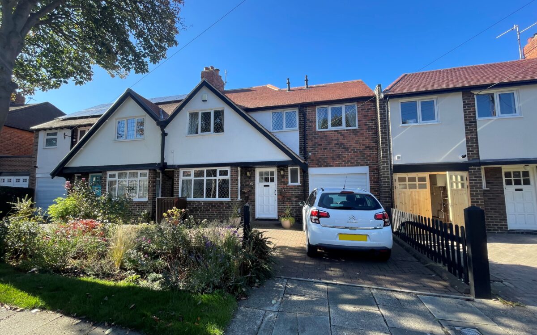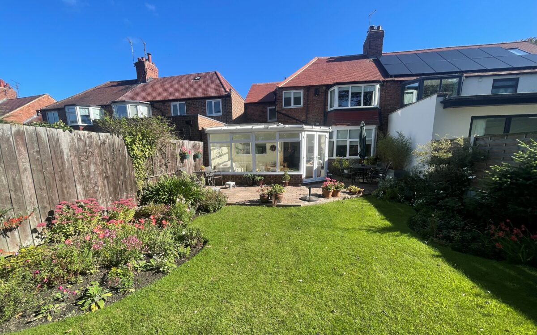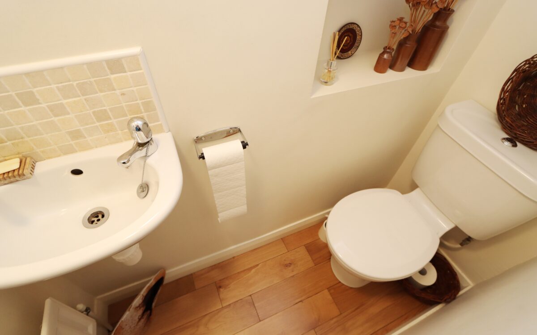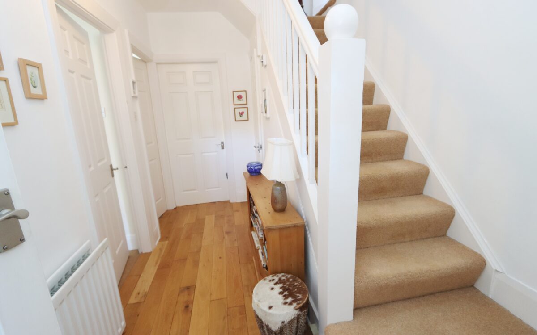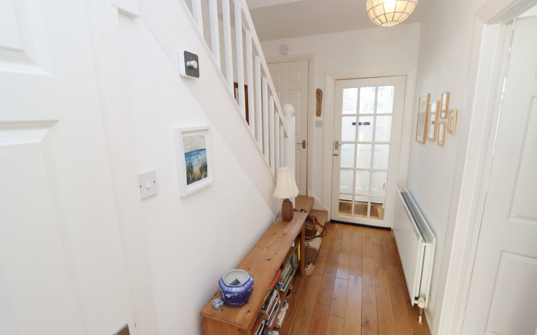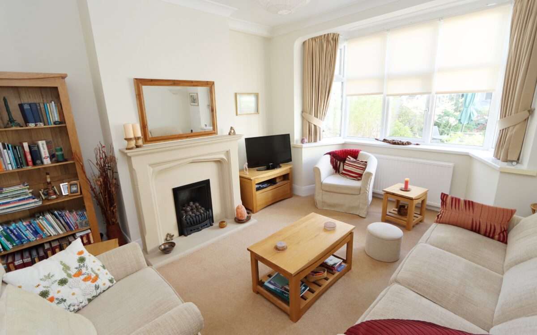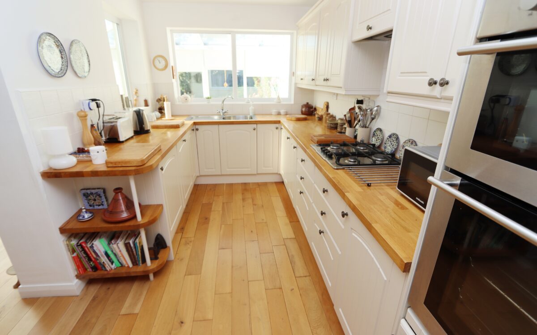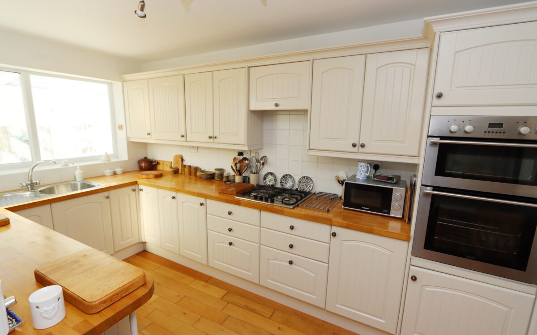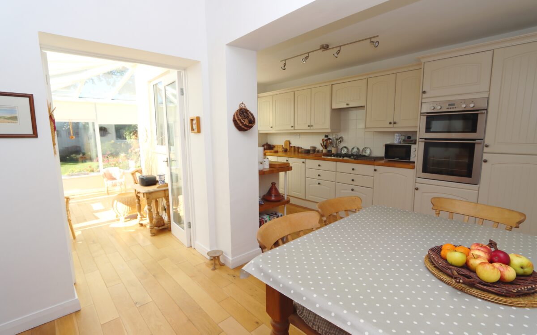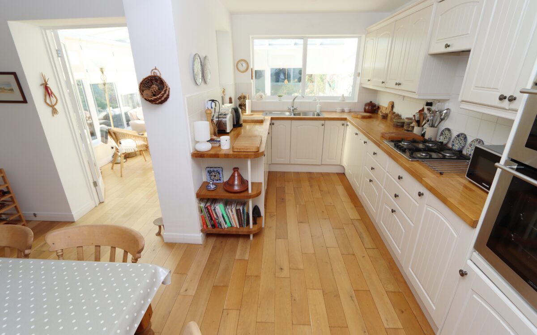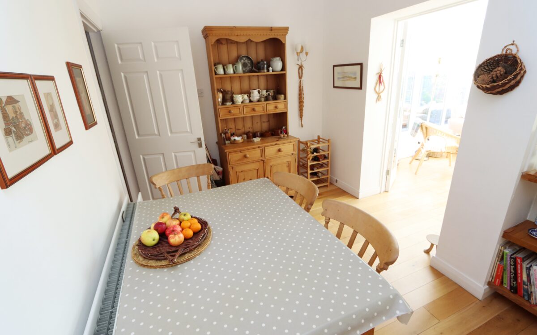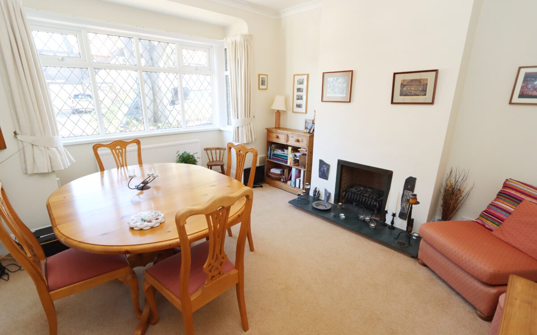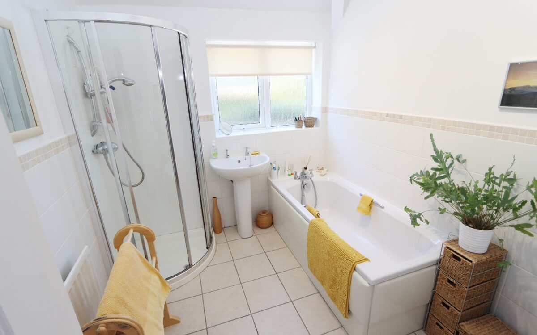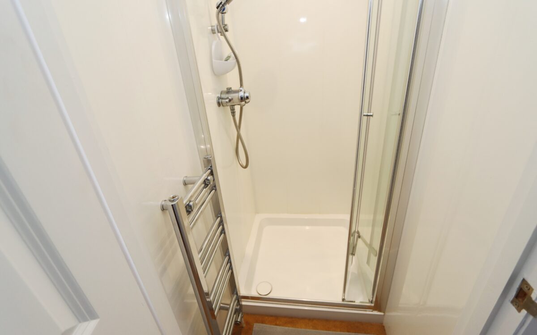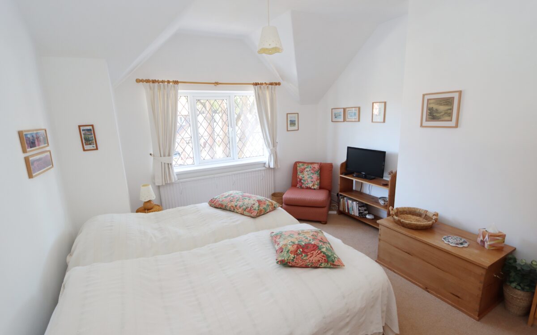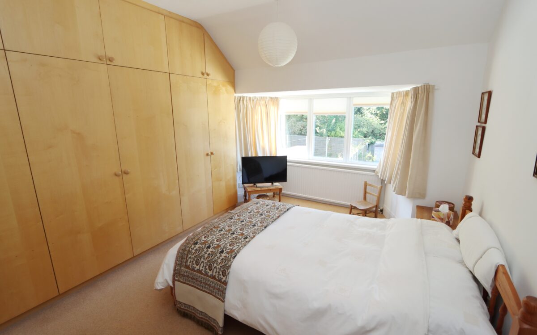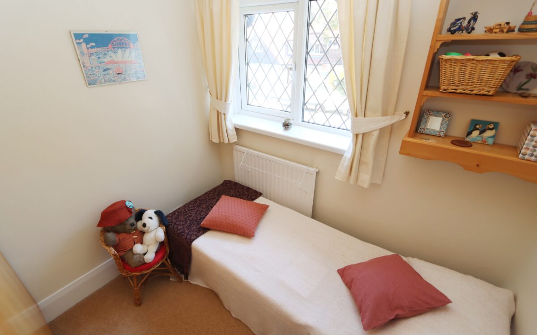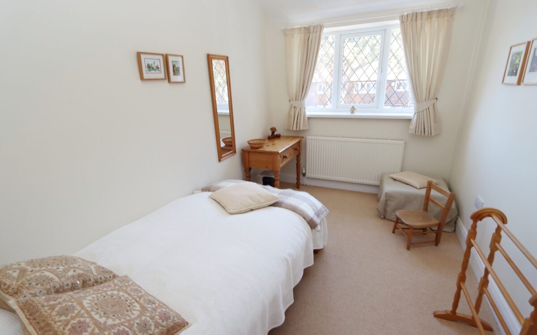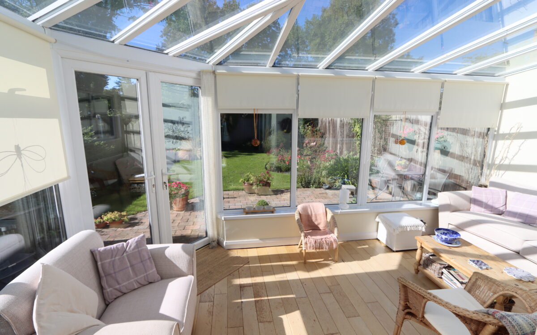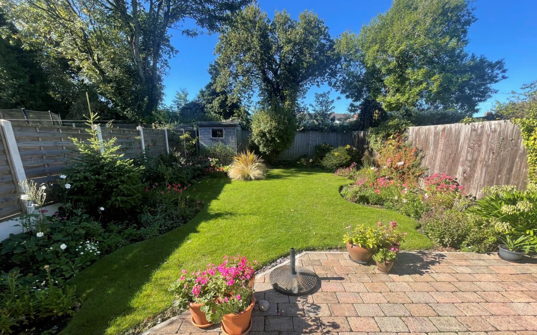BEAUTIFULLY SITUATED & EXTENDED FOUR BEDROOMED PRE-WAR FAMILY HOME OF CHARACTER. This property benefits from uPVC double glazing, ‘Hive’ home heating system with ‘Baxi’ combi-boiler, new roof, cloakroom, dining room with square bay window, lounge to the rear with square bay window overlooking garden, extended and refitted ‘L’ shaped dining kitchen with a good range of integrated appliances, conservatory, separate shower room, family bathroom, 4 bedrooms, garage and a private, sunny westerly facing rear garden.
On the ground floor: entrance lobby, hall, cloakroom, dining room, lounge, extended dining kitchen & conservatory On the 1st floor: landing, shower room, 4 bedrooms and family bathroom. Externally: garage, driveway and gardens to front and rear.
Hartley Avenue is a much sought after residential street, situated in the heart of Monkseaton, just off Marine Avenue. This house is very close to local amenities including those of Monkseaton Front Street & Monkseaton Metro station, also convenient for bus services which connect up with Whitley Bay Town centre and surrounding areas, and is in the catchment area for and within easy walking distance of 3 outstanding local Schools. The ‘Waggonways’ nature route runs behind the property which offers a lovely walk through to Seaton Delaval via Holywell, Churchill Playing Fields is located at the end of the street and it is also very easy to walk into Whitley Bay Town Centre via Norham Road.
ON THE GROUND FLOOR:
ENTRANCE LOBBY
ENTRANCE HALL double banked radiator, fitted cloaks cupboard & door to cloakroom.
CLOAKROOM low-level WC, washbasin & radiator.
DINING ROOM 11’10” x 14’3″ (3.61m x 4.34m) including uPVC double glazed square bay window, double banked radiator & fireplace with fitted gas fire.
LOUNGE 11’10” x 14’4″ (3.61m x 4.37m) including uPVC double glazed square bay window with roller blinds & garden aspect, double banked radiator & fireplace with fitted gas fire.
EXTENDED & REFITTED KITCHEN 15’5″ x 15’1″ (4.70m x 4.60m max overall ‘L’ shaped measurement).
DINING AREA double banked radiator & glazed double doors leading to conservatory.
KITCHEN AREA good range of fitted wall & floor units, partially tiled walls, ‘Franke’ sink, ‘Diplomat’ gas hob with illuminated extractor hood above, ‘Diplomat’ eye-level oven, integrated fridge freezer, integrated dishwasher, 2 uPVC double glazed windows & door to garage.
CONSERVATORY 16’5″ x 14’8″ (5.00m x 4.47m max overall ‘L’ shaped measurement) with roller blinds, double banked radiator & double opening uPVC double glazed doors to rear garden.
ON THE FIRST FLOOR:
LANDING uPVC double glazed window.
SHOWER ROOM cubicle, extractor fan, upright stainless-steel towel radiator & 2 concealed down lighters.
4 BEDROOMS
No. 1 13’8″ x 11’8″ (4.17m x 3.56m) double fitted unit, radiator & uPVC double glazed window.
No. 2 9’5″ x 15’0″ (2.87m x 4.57m) plus fitted wardrobes all along one wall with cupboards above, including uPVC double glazed bay window.
No. 3 7’0″ x 7’0″ (2.13m x 2.13m) including fitted wardrobes and cupboard containing ‘Baxi’ combi boiler, radiator & uPVC double glazed window.
No. 4 7’4″ x 11’9″ (2.24m x 3.58m) above garage with radiator & uPVC double glazed window.
BATHROOM 8’8″ x 7’1″ (2.64m x 2.16m) tiled floor, partially tiled walls, panelled bath with shower attachment on taps, pedestal washbasin, low level WC, separate shower cubicle, radiator, 2 uPVC double glazed windows with roller blinds and access to loft via loft hatch.
EXTERNALLY:
GARAGE 15’8″ x 7’6″ (4.78m x 2.29m max internal measurement) with electric roll over door, plumbing for washing machine, fitted wall and floor units, power, light & hose for tap.
GARDENS the front is block paved for easy maintenance providing 2 car standage, borders & outside light. The rear garden is very private and not overlooked adjoining the back track with garden shed, large block paved patio, shaped lawn, borders & tap for hose.
TENURE: Freehold. Council Tax Band: D
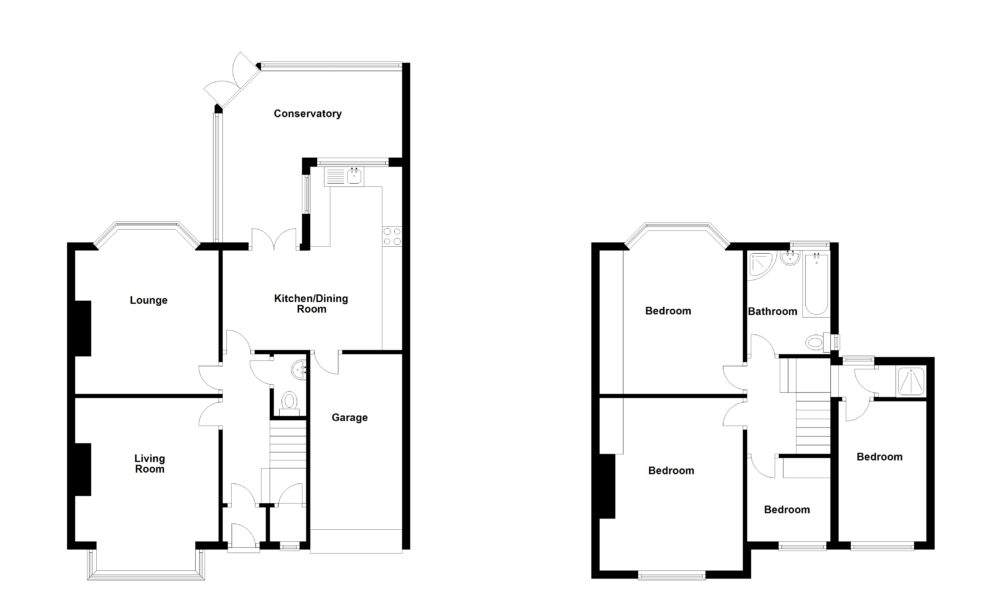
Click on the link below to view energy efficiency details regarding this property.
Energy Efficiency - Hartley Avenue, Whitley Bay, NE26 3NS (PDF)
Map and Local Area
Similar Properties
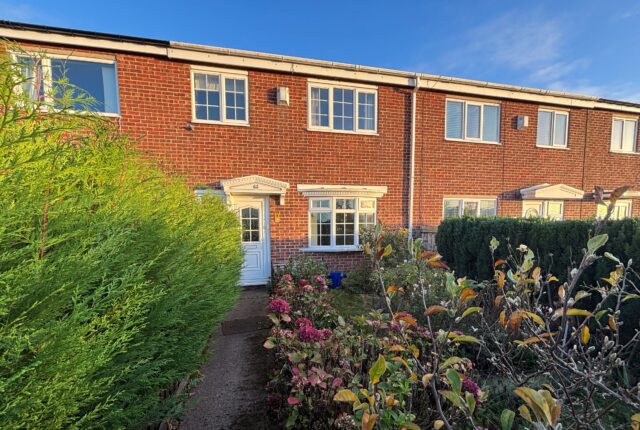 14
14
Greenlea, New York, NE29 8HH
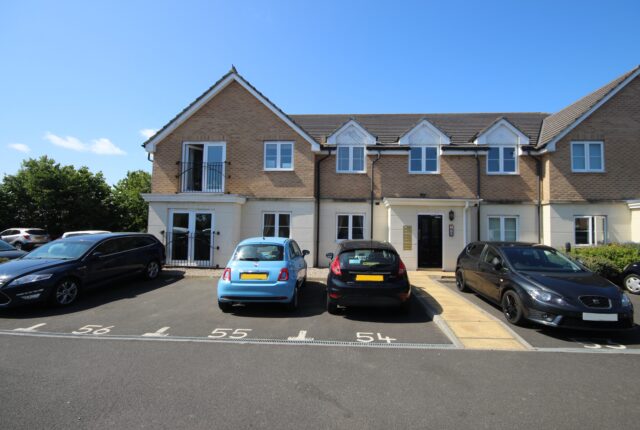 9
9
Briar Vale, Whitley Bay, NE25 9AZ
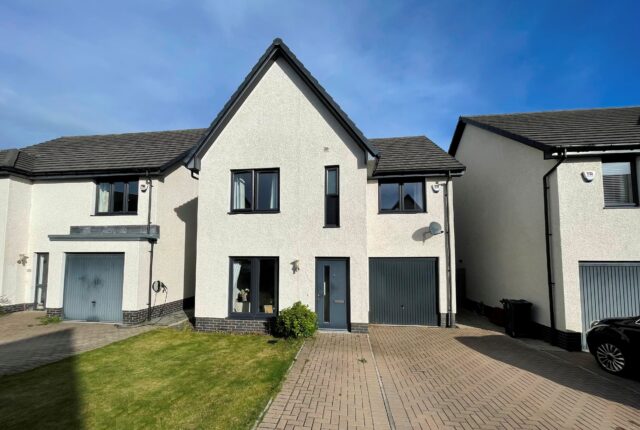 15
15
