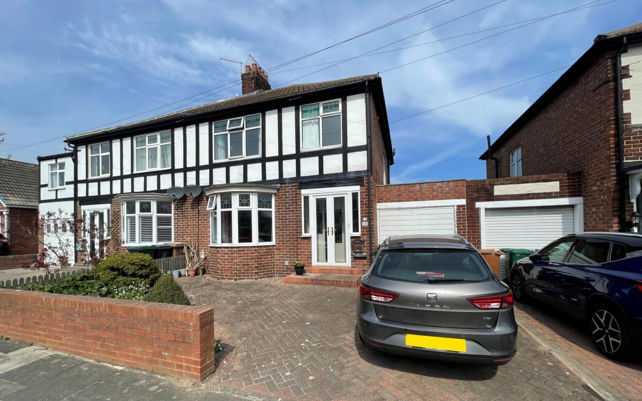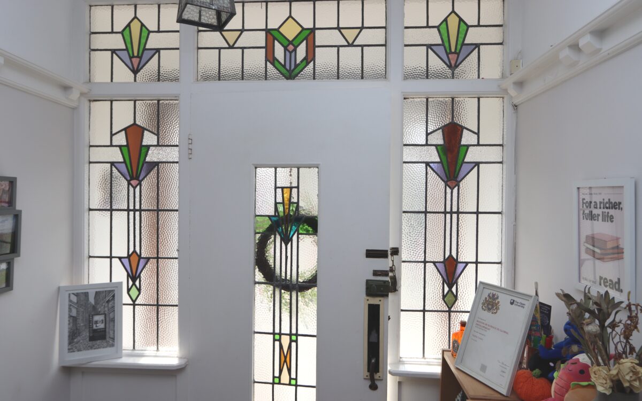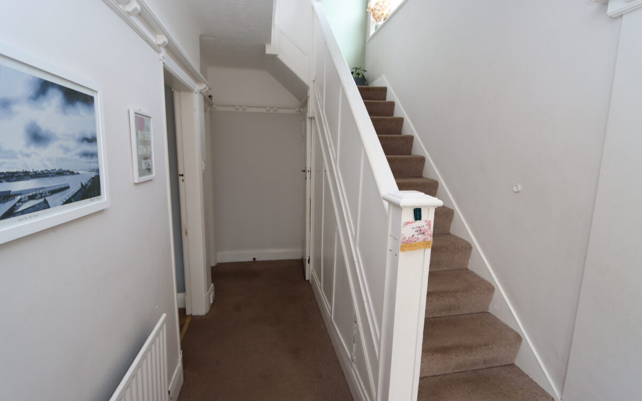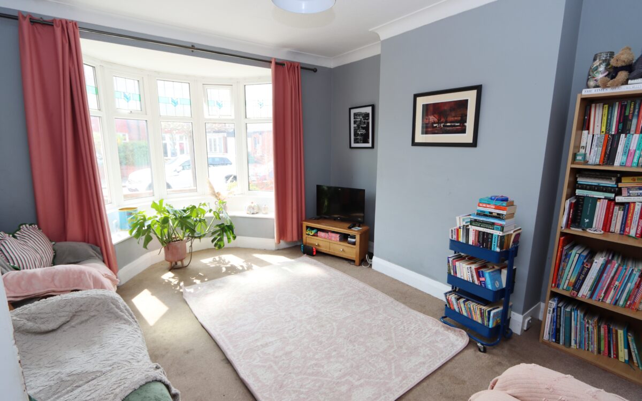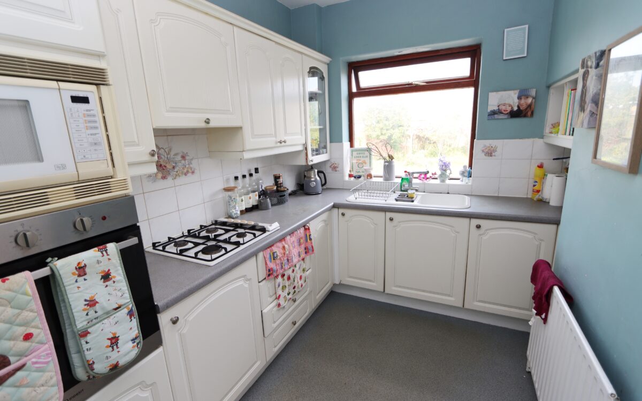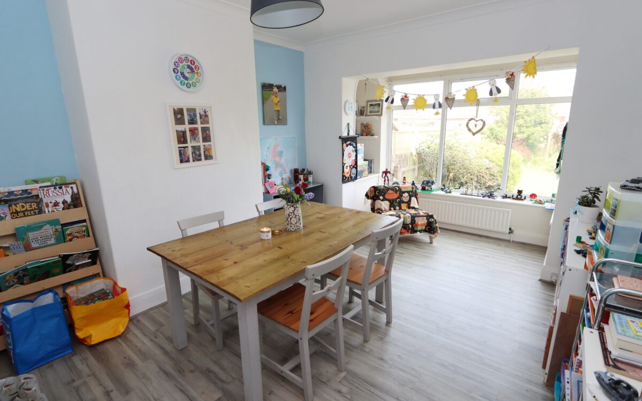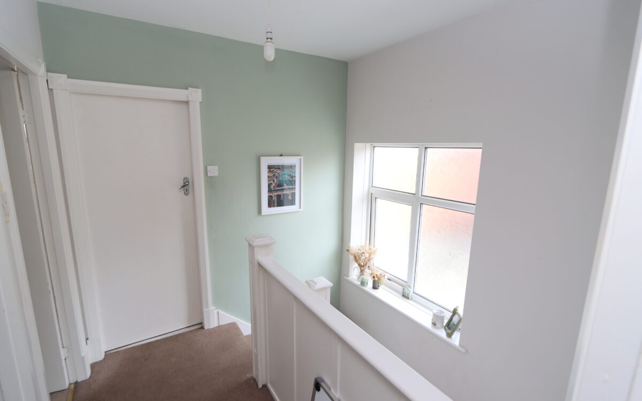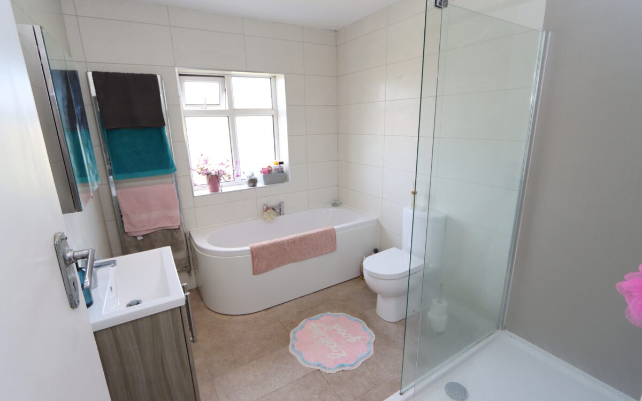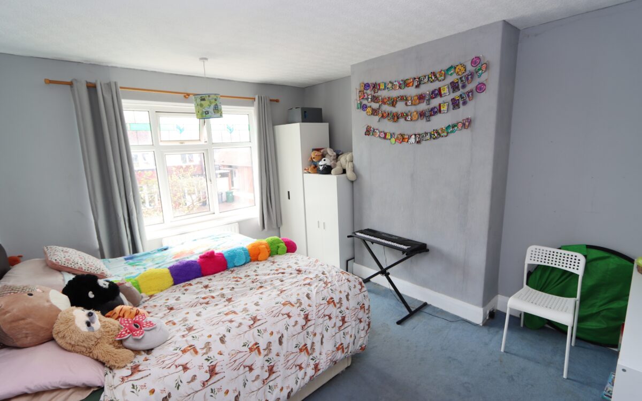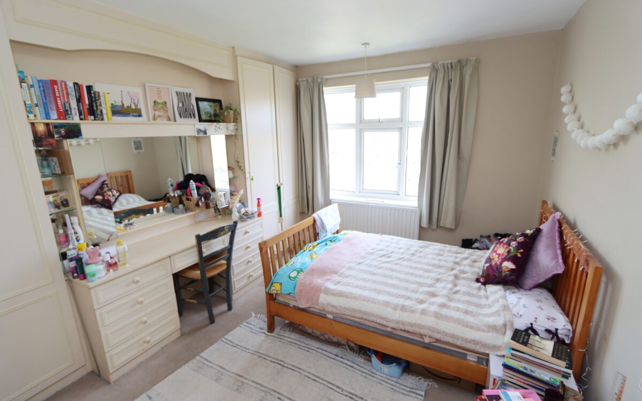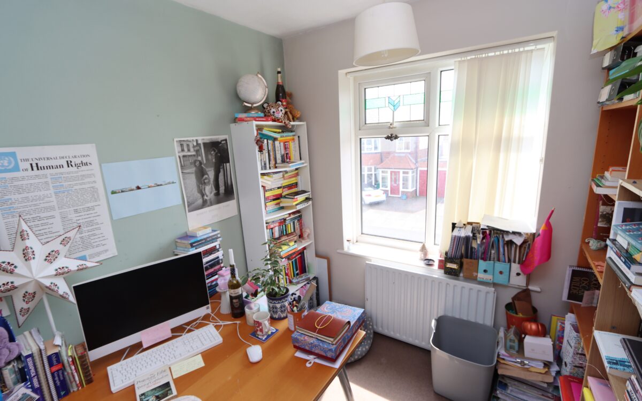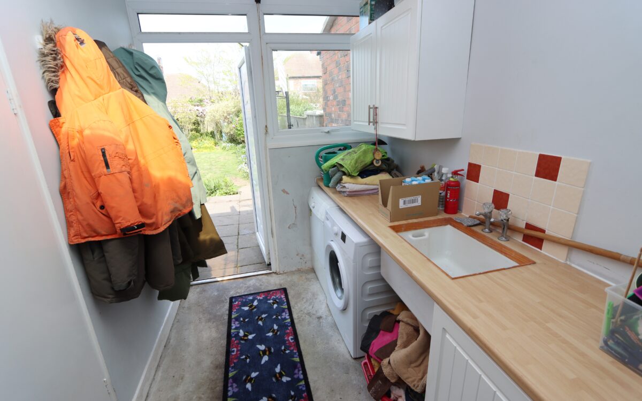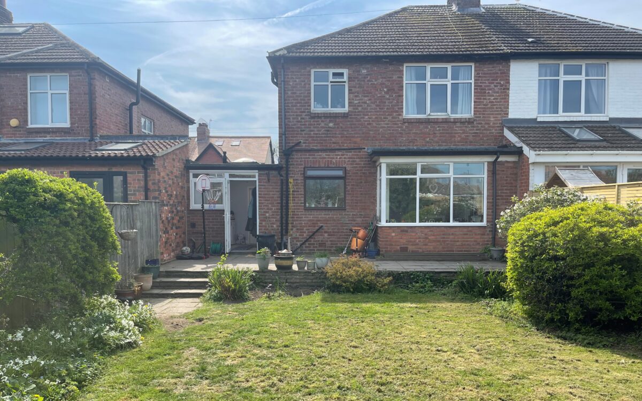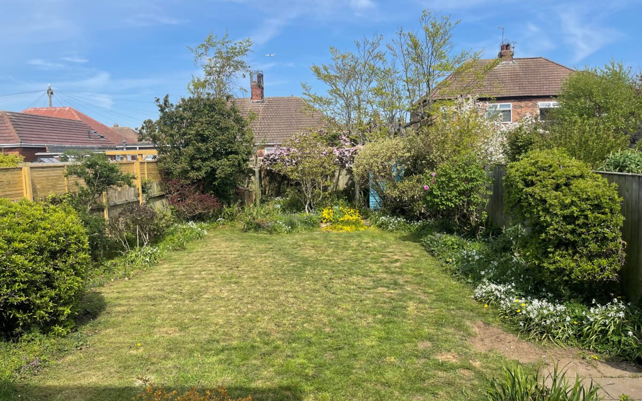SUPERBLY SITUATED AND MOST ATTRACTIVE 3 BEDROOMED PRE-WAR SEMI-DETACHED HOUSE OF CHARACTER. This family home has the advantage of external black & white mock Tudor beams and render to the front elevation, traditional features including a delft rack to the hallway and feature leaded & stained glass windows, 2 ground floor reception rooms with bay windows, mostly uPVC double glazed, gas central heating, utility room, refitted bathroom, garage, generous rear garden and driveway for off-road vehicle standage.
On the ground floor: hall, lounge, dining room, kitchen and utility room. On the 1st floor: landing, bathroom & 3 bedrooms. Externally: garage & gardens to front & rear.
This property is situated in an excellent position just off the sea front running between Astley Drive and The Links. Fairly close to local amenities including the beach & sea front, Whitley Bay Golf Course, Whitley Lodge Shops – where there is a ‘Tesco Express’ Store & convenient for bus services connecting up with Whitley Bay Town centre, Metro system & Sainsburys Supermarket. It is also in the catchment area for Whitley Lodge First School (ages 5-9), Valley Gardens Middle School (ages 9-13) and Whitley Bay High School (ages 13-18).
ON THE GROUND FLOOR:
uPVC DOUBLE GLAZED PORCH
HALL delft rack, radiator, leaded & stained glass windows, understairs meter/store cupboard & stairs to 1st floor.
LOUNGE 12′ 8″ x 16′ 0″ (3.86m x 4.88m) including uPVC double glazed bay window & radiator.
DINING ROOM 12′ 3″ x 17′ 1″ (3.73m x 5.21m) including uPVC double glazed bay window and 2 radiators.
KITCHEN 6′ 9″ x 9′ 4″ (2.06m x 2.84m) fitted wall & floor units, ‘Zanussi’ gas hob, ‘Indesit’ oven, ‘Panasonic’ microwave, 1½ bowl sink, radiator, plus fitted pantry and door to utility room.
UTILITY ROOM 6′ 4″ x 10′ 4″ (1.93m x 3.15m) sink with hot & cold water supplies, ‘Baxi Platinum’ combi. boiler, uPVC double glazed door to rear garden & door to garage.
ON THE FIRST FLOOR:
LANDING uPVC double glazed window & access to loft space.
LOFT SPACE folding ladder & light.
BATHROOM 9′ 4″ x 7′ 6″ (2.84m x 2.29m) tiled walls, panelled bath, vanity unit, low level WC, large walk-in shower enclosure, vertical towel radiator & uPVC double glazed window.
3 BEDROOMS
No. 1 13′ 7″ x 11′ 5″ (4.14m x 3.48m) radiator & uPVC double glazed window.
No. 2 13′ 3″ x 9′ 4″ (4.04m x 2.84m) plus 2 double-fitted wardrobes & dressing table, radiator & uPVC double glazed window.
No. 3 7′ 9″ x 8′ 9″ (2.36m x 2.67m) radiator & uPVC double glazed window.
EXTERNALLY:
GARAGE 14′ 8″ x 8′ 5″ (4.47m x 2.57m) power & light.
GARDENS the front has a block-paved drive providing off-road standage for 2 cars, the rear garden is well-fenced, lawn, borders, tap for hosepipe, garden shed & measures approximately 65ft long (19.81m).
TENURE: Freehold. Council Tax Band: D
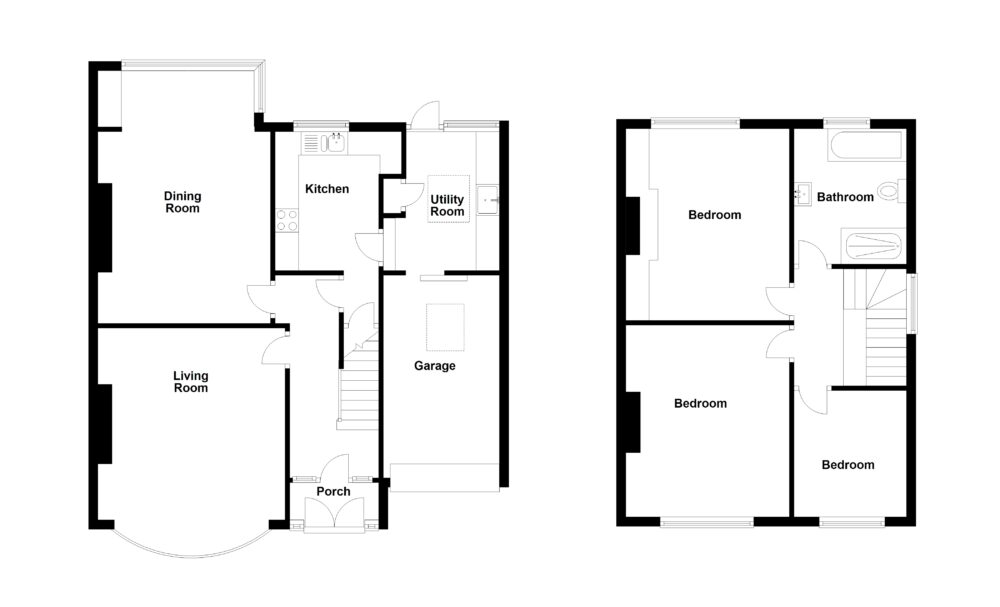
Click on the link below to view energy efficiency details regarding this property.
Energy Efficiency - Hastings Avenue, Brierdene, Whitley Bay, NE26 4AF (PDF)
Map and Local Area
Similar Properties
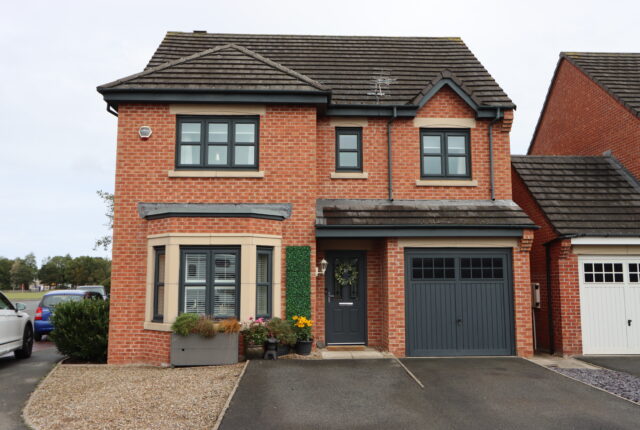 21
21
The Brambles, New Hartley, NE25 0RQ
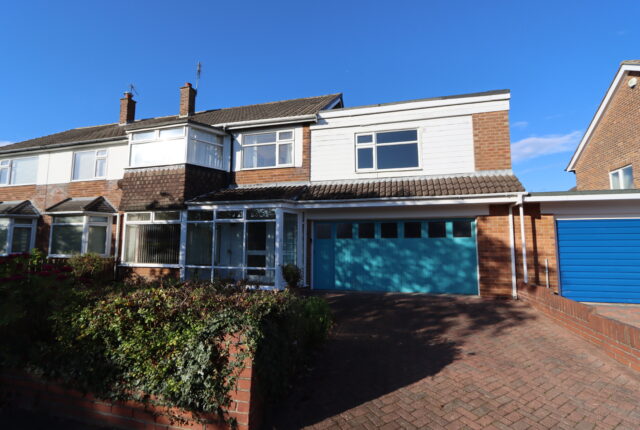 15
15
Woodburn Drive, Whitley Bay, NE26 3HX
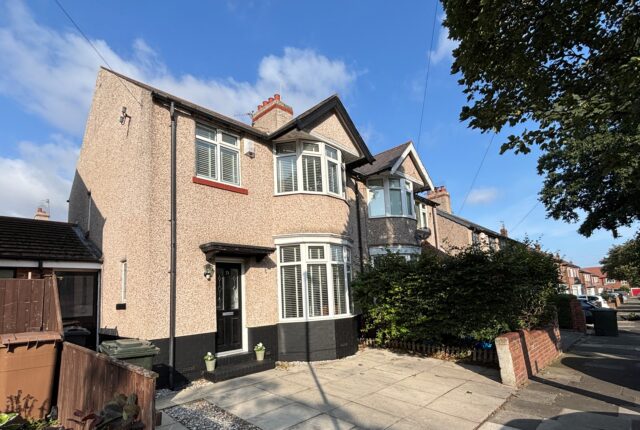 19
19
