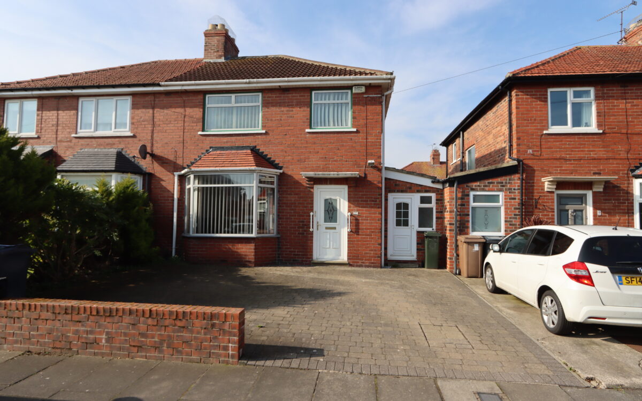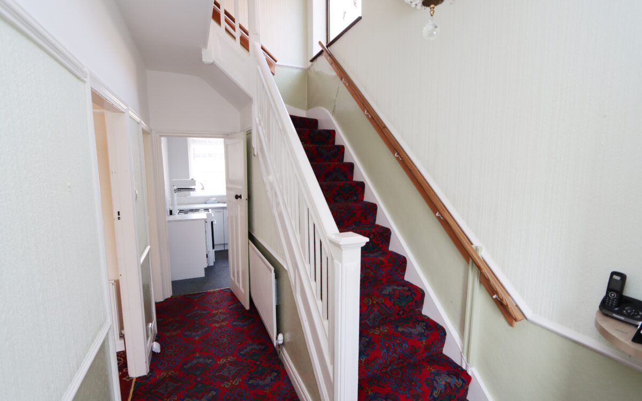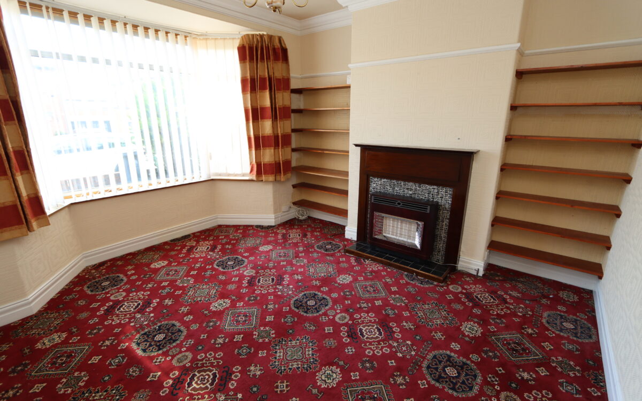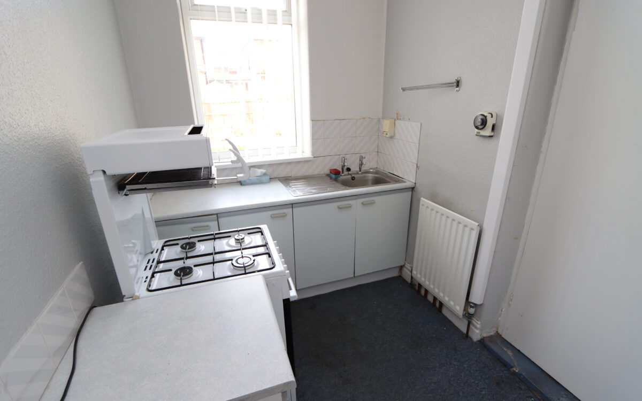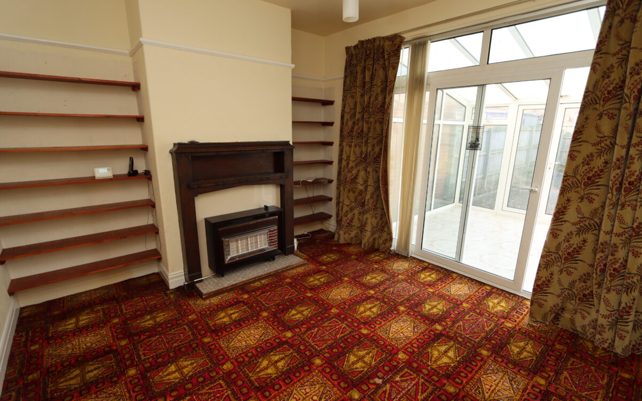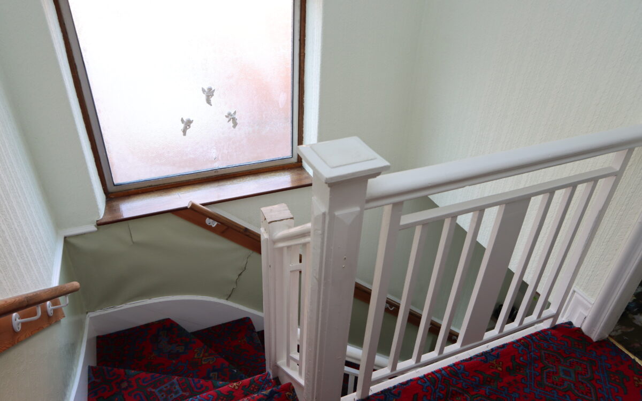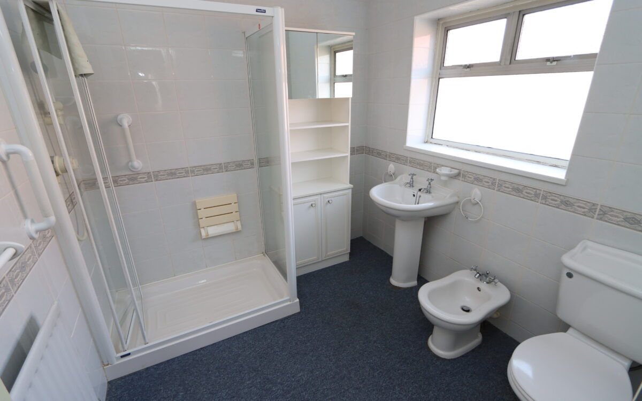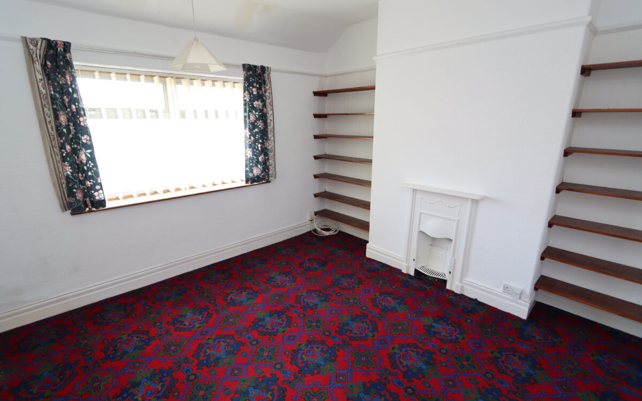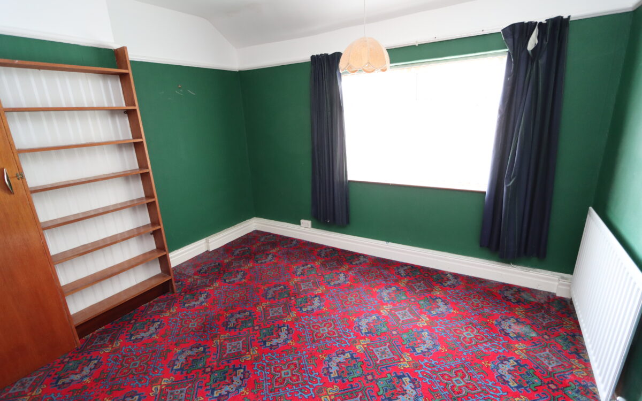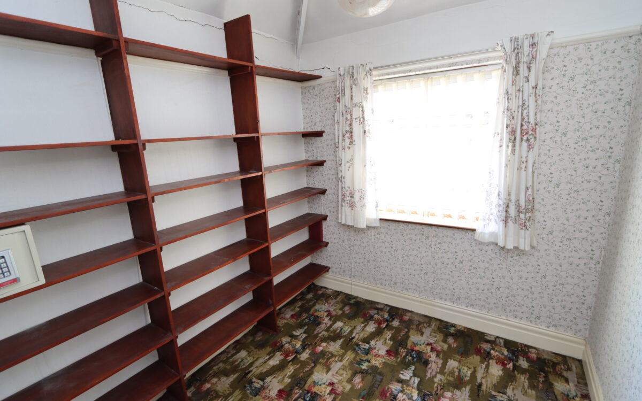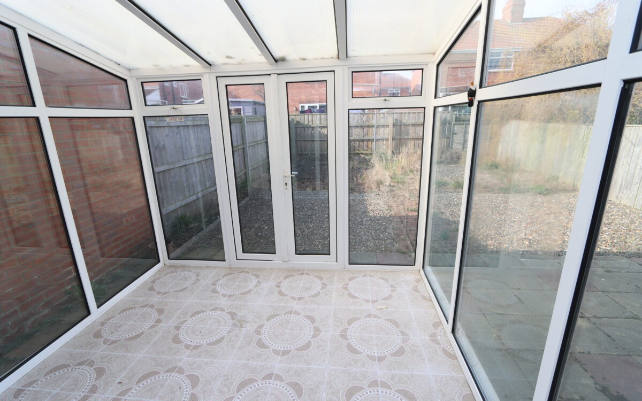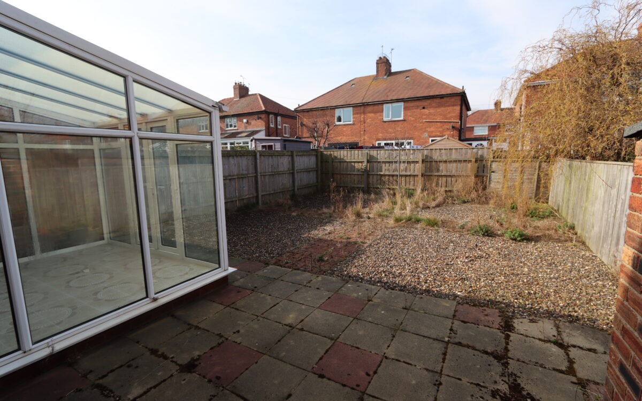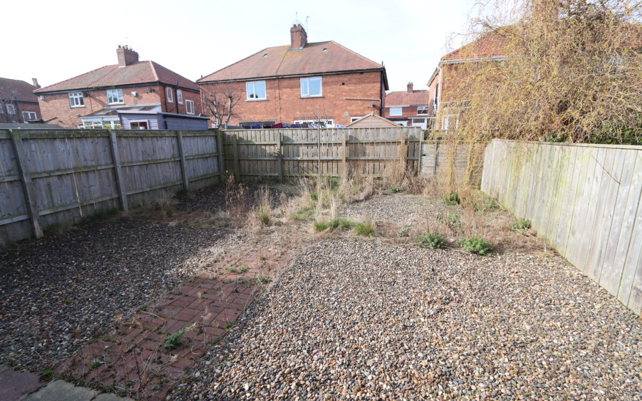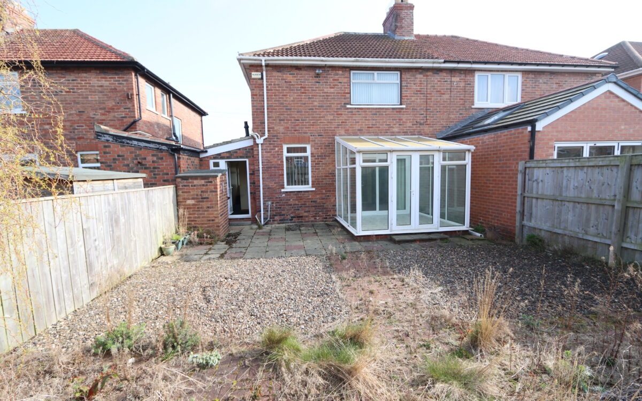WELL SITUATED 3 BEDROOMED SEMI-DETACHED HOUSE. Double glazing, gas central heating (combi. boiler), low maintenance gardens – the rear with sunny west aspect.
On the ground floor: Hall, Lounge, separate Dining room, uPVC double glazed Conservatory, Kitchenette, Cloakroom. On the 1st floor: Landing, Shower room, 3 Bedrooms. Externally: low maintenance Gardens – the front with block-paved drive providing off-road car standage & sunny west-facing rear garden measuring approximately 38ft long x 27ft wide (11.58m x 8.23m).
Hatherton Avenue is a popular and sought after residential street which is situated in the village of Cullercoats located between Shorestone Avenue & Longston Avenue. The amenities of Cullercoats and Whitley Bay Town Centre are within easy walking distance as well as being minutes from Cullercoats Metro station, bus services and in the catchment for 3 excellent local schools. The beach and sea front including Cullercoats Harbour and Tynemouth Longsands are also nearby as well as Marden Quarry Nature Reserve.
ON THE GROUND FLOOR:
HALL uPVC double glazed front door, cloaks cupboard, radiator & stairs to 1st floor.
LOUNGE 13′ 0″ x 13′ 10″ (3.96m x 4.22m) including double glazed bay window, fitted gas fire & double-banked radiator.
SEPARATE DINING ROOM 13′ 0″ x 11′ 10″ (3.96m 3.61m) fitted gas fire, double-banked radiator & uPVC double glazed patio doors to conservatory.
uPVC DOUBLE GLAZED CONSERVATORY 9′ 5″ x 9′ 10″ (2.87m x 3.00m) tiled floor & door to rear garden.
KITCHENETTE 6′ 4″ x 7′ 11″ (1.93m x 2.41m) fitted pantry, stainless steel sink, radiator & double glazed window.
CLOAKROOM pedestal washbasin, WC, extractor fan, ‘Worcester’ combi. boiler, uPVC double glazed window & door to rear garden.
ON THE FIRST FLOOR:
LANDING double glazed window.
SHOWER ROOM 8′ 0″ x 7′ 5″ (2.44m x 2.26m) fully-tiled walls, shower cubicle, washbasin, low level WC, bidet, radiator & double glazed window.
3 BEDROOMS
No. 1 11′ 10″ x 11′ 11″ (3.61m x 3.63m) radiator, double glazed window & access to loft space with folding ladder.
No. 2 11′ 7″ x 11′ 11″ (3.53m x 3.63m) radiator & double glazed window.
No. 3 7′ 6″ x 8′ 2″ radiator & double glazed window.
EXTERNALLY:
COVERED SIDE ENTRANCE with uPVC double glazed door to front.
LOW MAINTENANCE GARDENS the front has a large block-paved drive providing off-road car standage, the sunny west-facing rear garden is well fenced, measures approximately 38ft long x 27ft wide (11.58m x 8.23m) and has a brick outhouse.
TENURE: Assumed Freehold. Council Tax Band: C
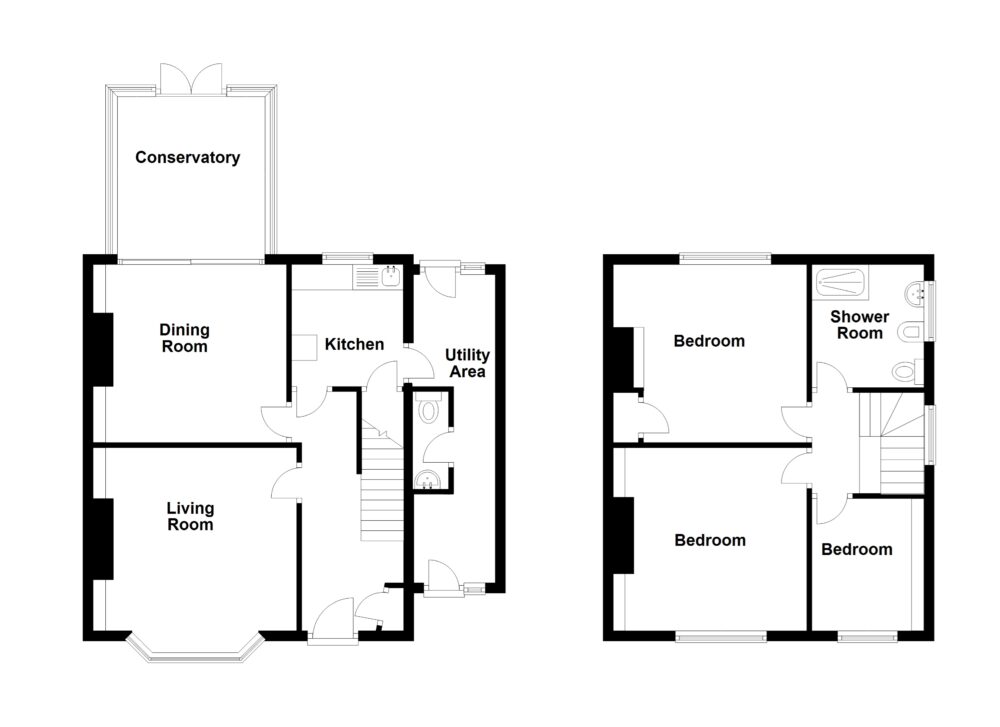
Click on the link below to view energy efficiency details regarding this property.
Energy Efficiency - Hatherton Avenue, Cullercoats, NE30 3LG (PDF)
Map and Local Area
Similar Properties
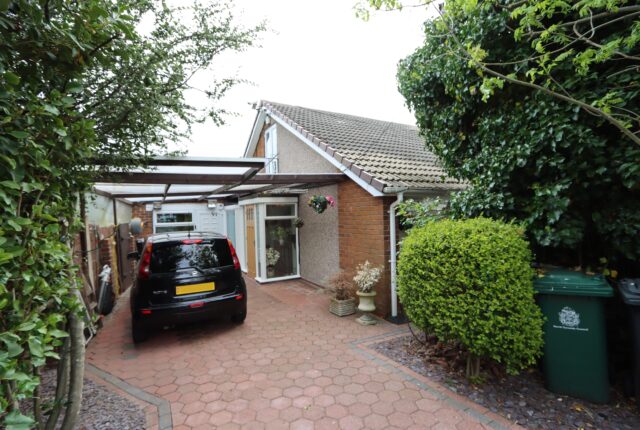 19
19
Woodburn Square, Whitley Lodge, NE26 3JD
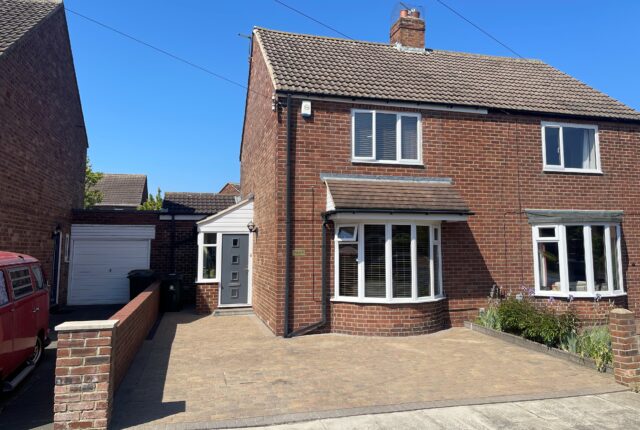 11
11
Sandringham Drive, West Monkseaton, NE25 9PE
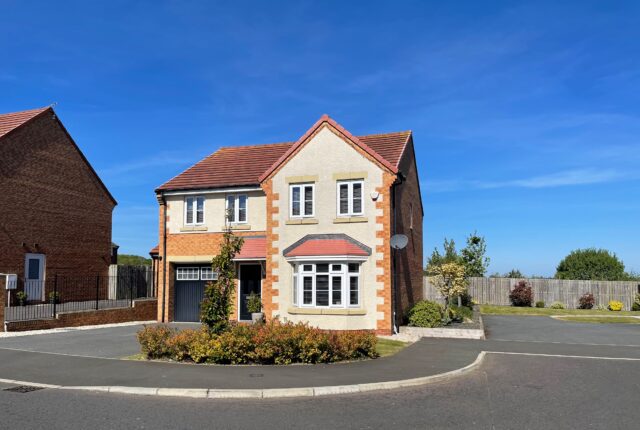 21
21
