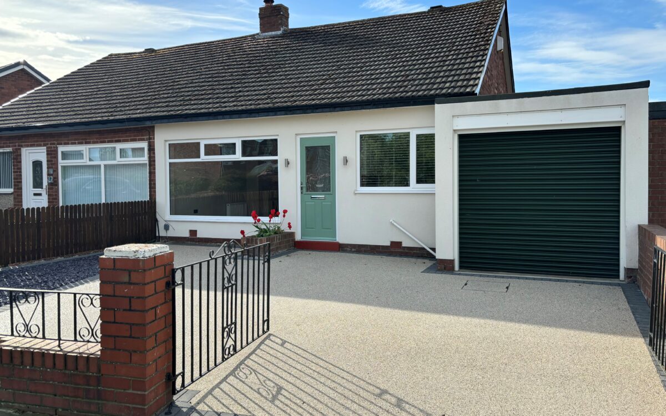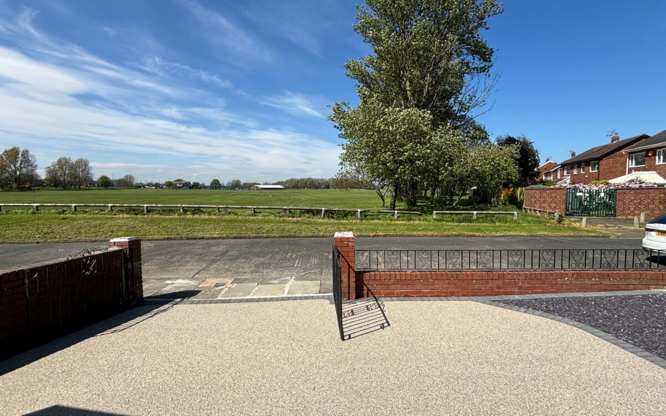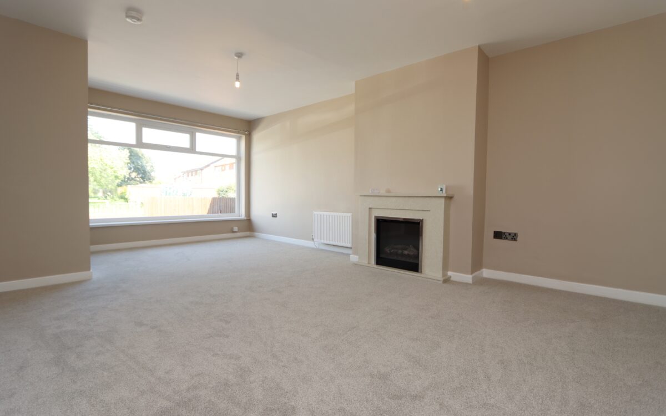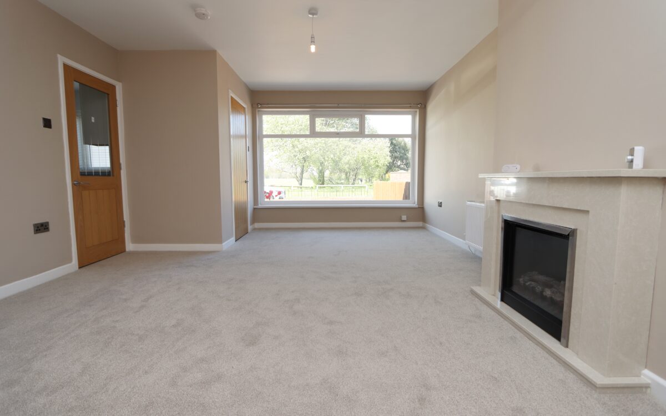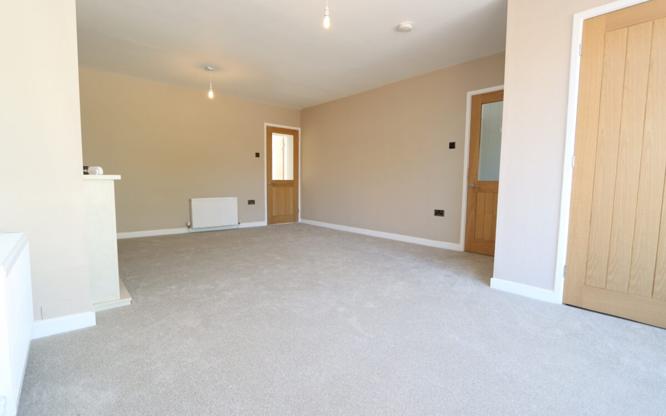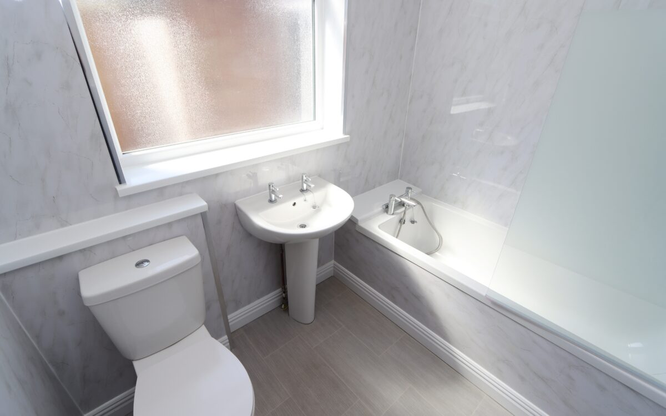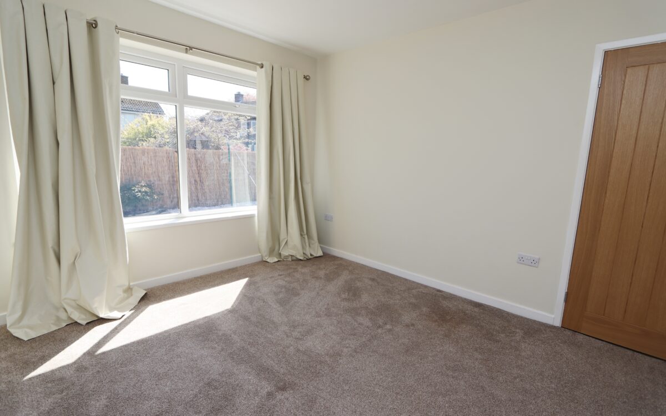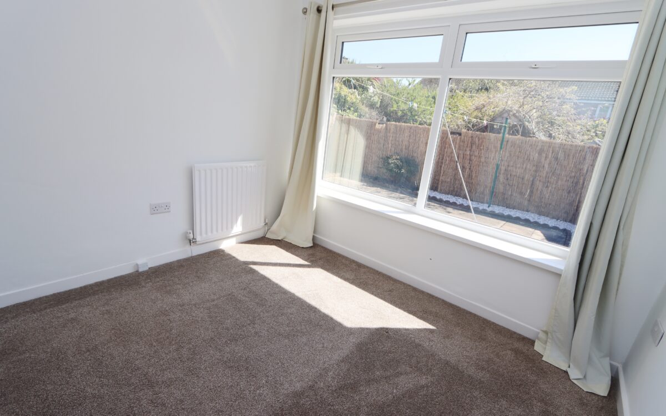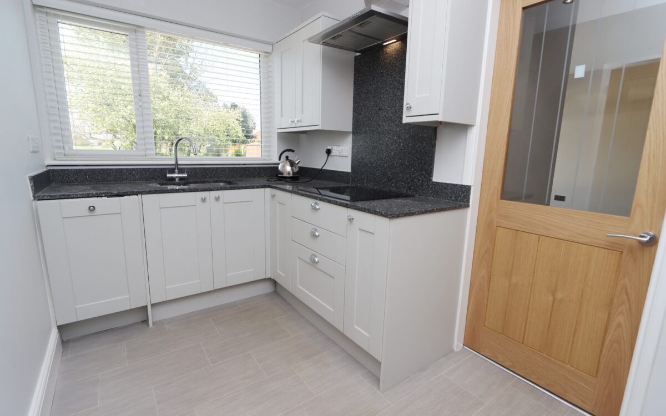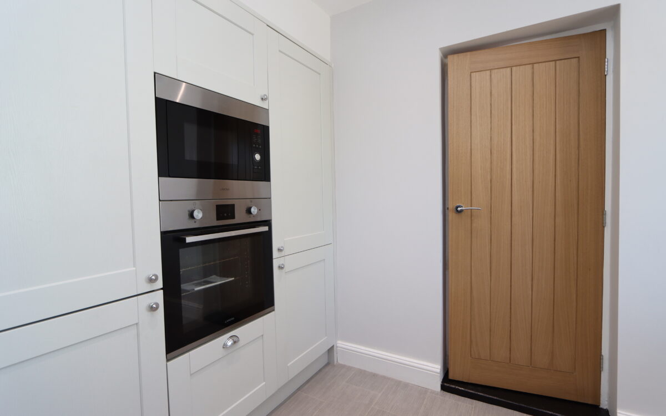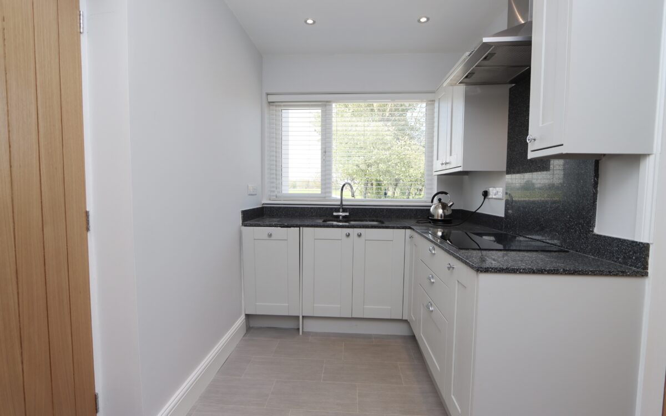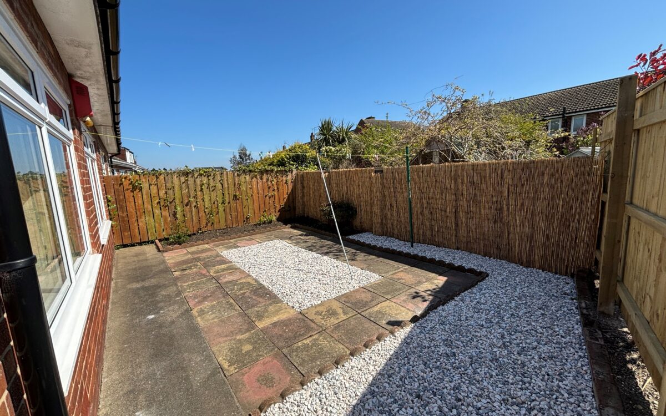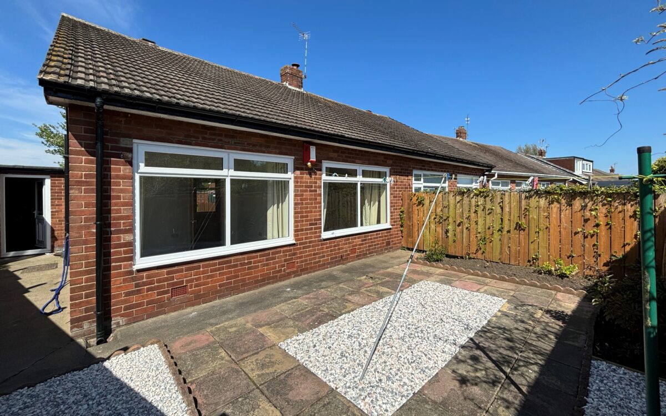SUPERBLY SITUATED 2 BEDROOMED SEMI-DETACHED BUNGALOW WITH OPEN ASPECT TO THE FRONT. uPVC double glazing (installed 2022), rewired (2022), gas central heating (combi. boiler – inst. ’21), refitted kitchen (2022), refitted bathroom (with shower), new oak internal doors (2024), new carpets (2024), newly laid driveway (2024) for easy maintenance, garage with electric door & rear garden with sunny south aspect.
On the ground floor only: Lobby, spacious Lounge, refitted Kitchen, inner Hall, 2 Bedrooms, refitted Bathroom with shower. Externally: Garage with electric door & Gardens – laid for easy maintenance with drive at front providing off-road car standage.
Hayton Road is located very close to Farringdon Road in Marden which is an extremely popular residential area, convenient for bus services connecting up with all local amenities including the sea front, Tynemouth Village & Cullercoats Metro station.
ON THE GROUND FLOOR:
LOBBY composite front door & fitted cloaks cupboard.
SPACIOUS LOUNGE 20′ 7″ x 13′ 10″ (6.27m x 4.22m) (max. overall measurement) fireplace with electric fire, 2 radiators & uPVC double glazed window with open aspect.
REFITTED KITCHEN (inst. ’21) 11′ 0″ x 6′ 3″ (3.35m x 1.91m) fitted wall & floor units, stainless steel sink, ‘Lamona’ hob, extractor hood, ‘Lamona’ oven & microwave, integrated fridge/freezer, integrated dishwasher, 6 concealed downlighters & uPVC double glazed window.
INNER HALL cupboard containing ‘Baxi’ combi. boiler (inst. ’21).
2 BEDROOMS
No. 1 11′ 9″ x 10′ 6″ (3.58m x 3.20m) radiator & uPVC double glazed window.
No. 2 9′ 7″ x 8′ 8″ (2.92m x 2.64m) radiator & uPVC double glazed window.
REFITTED BATHROOM panelled walls, panelled bath with shower over & screen, pedestal washbasin, low level WC, radiator & uPVC double glazed window.
EXTERNALLY:
GARAGE 17′ 2″ x 7′ 8″ (5.23m x 2.34m) electric roll-over door, power, light, plumbing for washing machine, brick cupboard & uPVC double glazed door to rear garden.
LOW MAINTENANCE GARDENS the front has been recently laid with double-opening wrought-iron gates leading to drive which provides off-road car standage & 2 exterior lights, the walled rear garden has a sunny south aspect, is paved and has a tap for hosepipe.
TENURE: Freehold.
Council Tax Band: C
There are no floorplans available for this property right now.
Click on the link below to view energy efficiency details regarding this property.
Energy Efficiency - Hayton Road, North Shields, NE30 3TZ (PDF)
Map and Local Area
Similar Properties
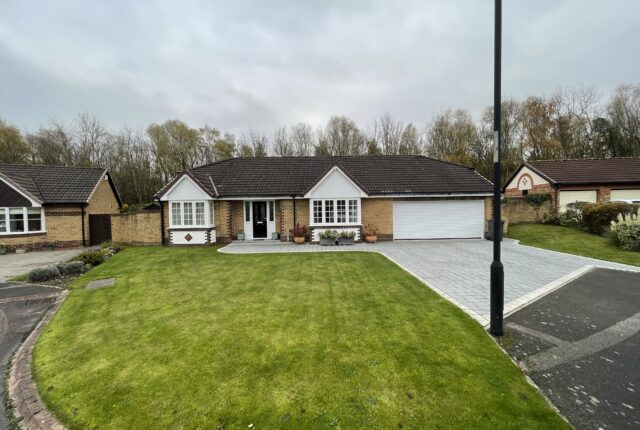 4
4
North Ridge, Red House Farm, NE25 9XT
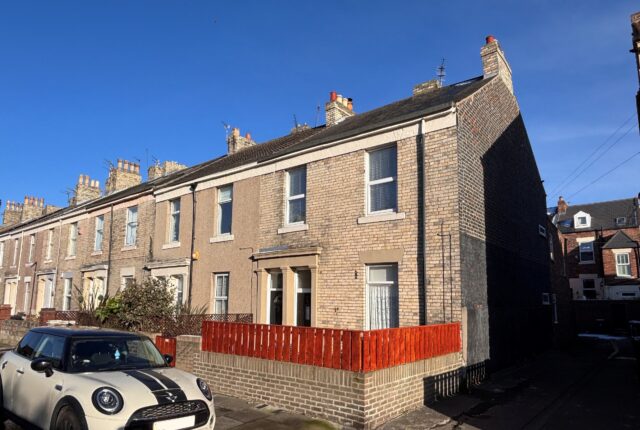 14
14
Princes Street, Tynemouth, NE30 2HN
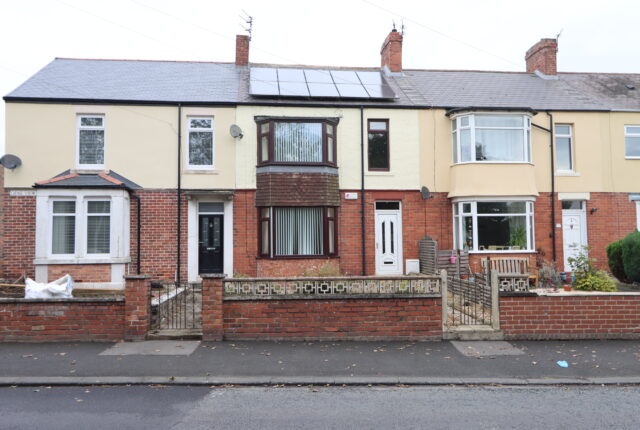 10
10
