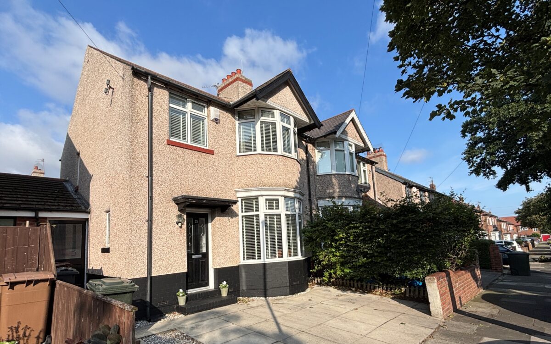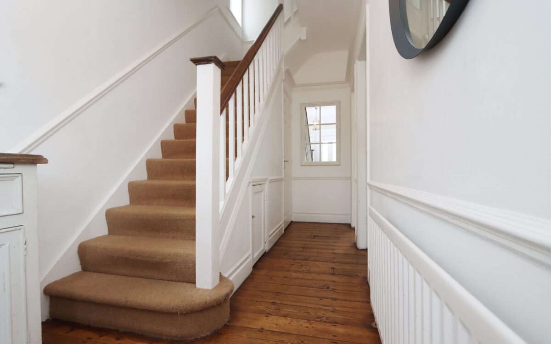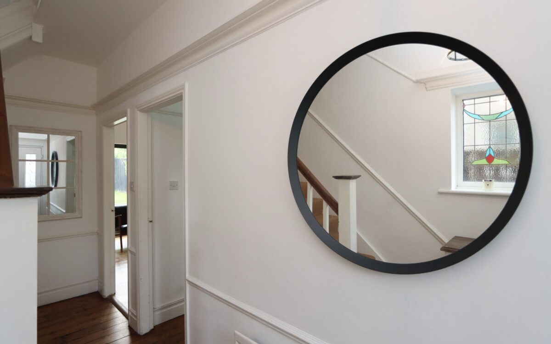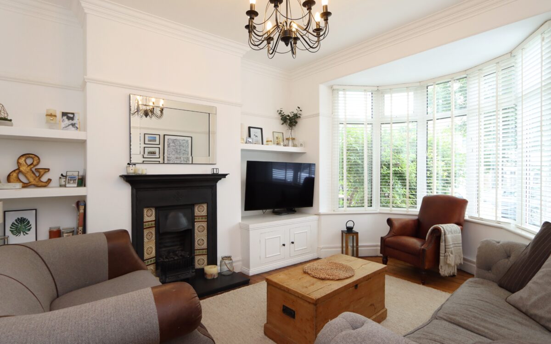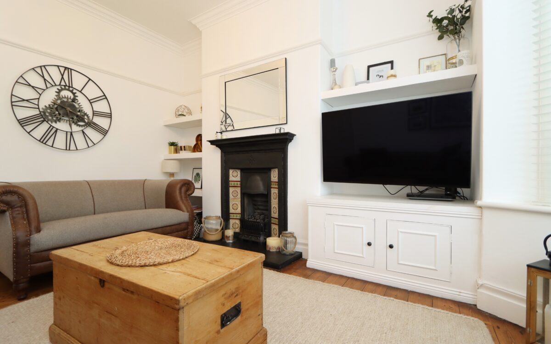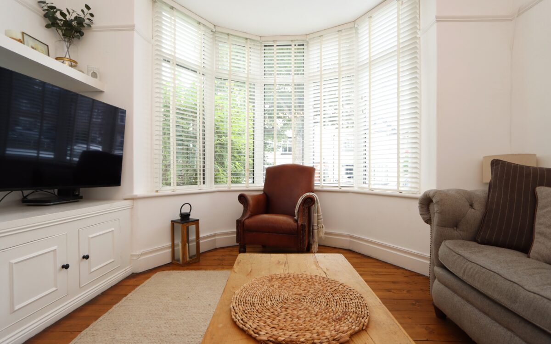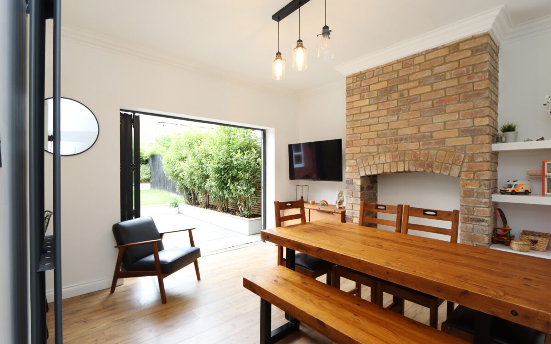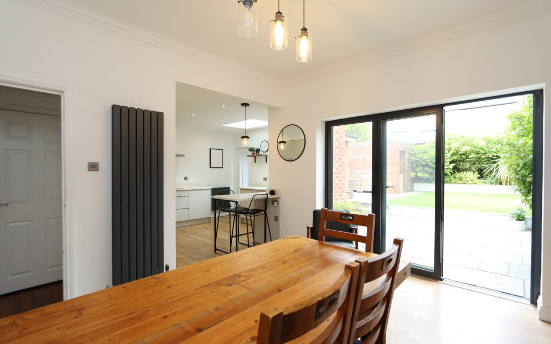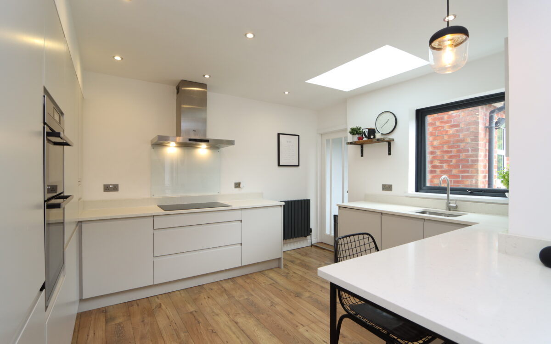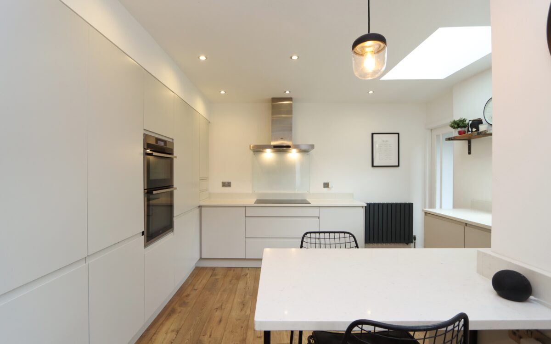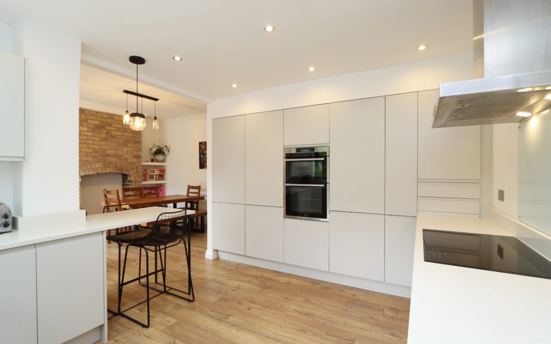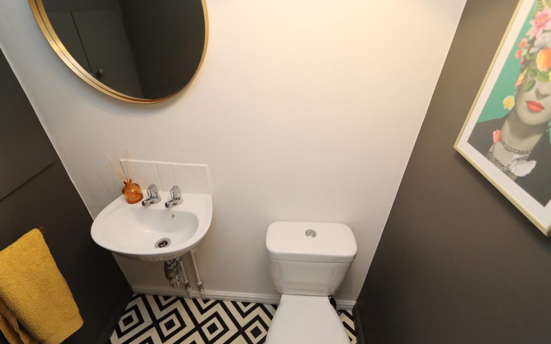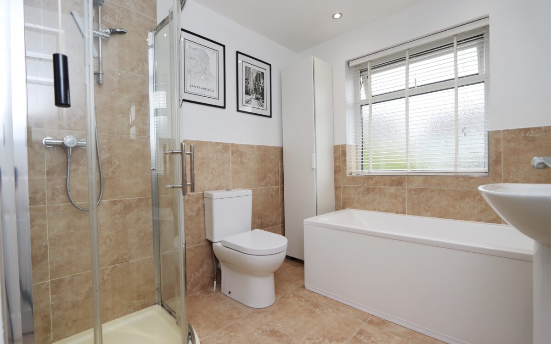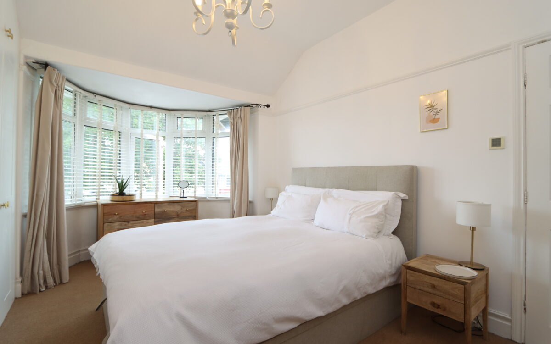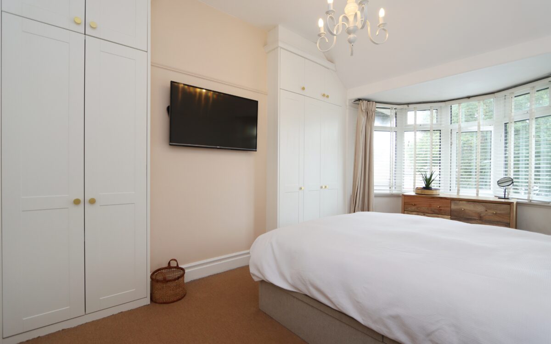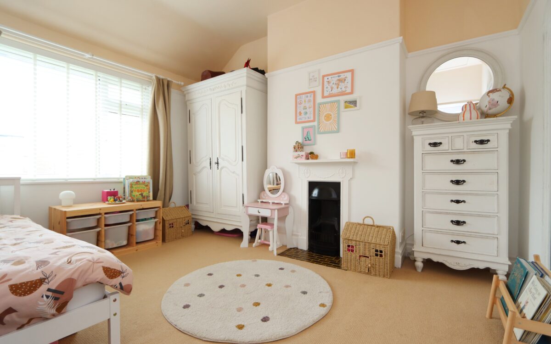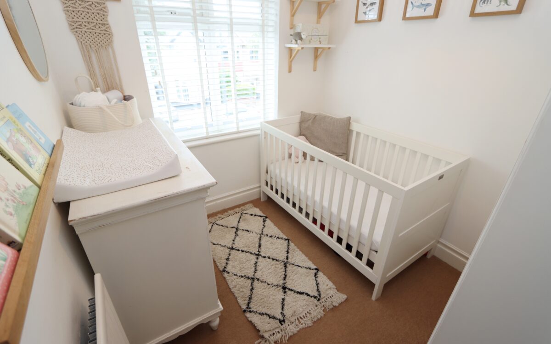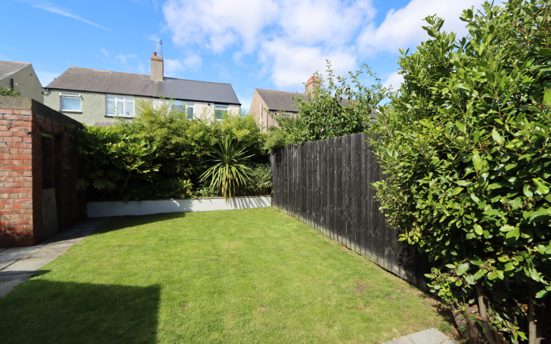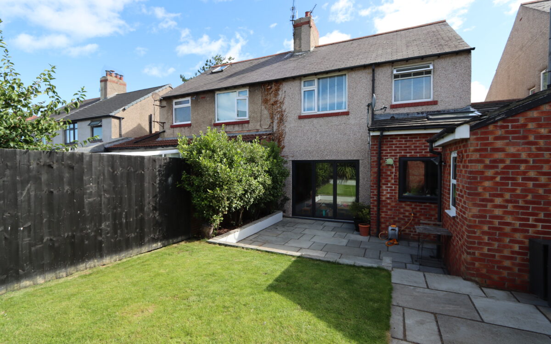SUPERBLY SITUATED, WELL UPDATED AND EXTENDED 3 BEDROOMED SEMI-DETACHED HOUSE OF CHARACTER which is in good decorative order throughout, has the advantage of traditional features and charm including leaded & stained glass windows, a double bay window to the front elevation & decorative plasterwork throughout, uPVC double glazing, gas central heating (combi boiler installed 2021), refitted & reconfigured dining kitchen with integrated appliances and bi-folding doors, utility room, downstairs WC, refitted family bathroom, sunny west facing rear garden and paved driveway for off road vehicle standage.
On the ground floor: entrance hall, downstairs WC, lounge, dining kitchen and utility room. On the 1st floor: landing, bathroom and 3 bedrooms. Externally: driveway and rear garden.
Hazeldene is superbly situated just between Valley Gardens & Hillcrest, in the catchment area for 3 good schools and is within easy walking distance of Valley Gardens Middle School & Whitley Bay High School. This property is also close to the amenities of Monkseaton Front Street as well as being within easy reach of Sainsburys Supermarket. Monkseaton Metro & West Monkseaton Metro stations are both within walking distance of the property and there are bus services which connect up to Whitley Bay Town Centre, the surrounding coastal area and Newcastle City Centre.
ON THE GROUND FLOOR:
HALL: 16’ 1” x 6’ 1” (4.90m x 1.85m), dado rail, delft rack, radiator, spindle staircase to first floor with understairs store cupboard, uPVC double glazed front door and uPVC feature leaded & stained glass window.
DOWNSTAIRS WC: low level WC and washbasin with tiled splashback.
LOUNGE: 15’ 4” x 12’ 1” (4.67m x 3.68m) including uPVC double glazed bay window with venetian blinds, fitted floor cupboard and shelving to the alcoves, traditional style fireplace with tiled inset, stone hearth and coal effect living flame gas fire, double banked radiator, picture rail and corniced ceiling.
DINING KITCHEN: the kitchen and dining room have been combined and reconfigured to provide a splendid family area with garden aspects.
Dining area: 12’ 4” x 12’ 1” (3.76m x 3.68m) with exposed brick recessed chimney breast, double glazed bi-folding doors overlooking and leading to the rear garden, contemporary upright radiator, alcove shelving, corniced ceiling and arch to kitchen.
Kitchen area: 10” 10’ x 9’ 11” (3.30m x 3.02m) with fitted wall & floor units, integrated appliances including fridge freezer, dishwasher, ‘AEG’ eye level double oven & ‘AEG’ induction hob with glass splashback and illuminated extractor hood above, Quartz worksurfaces & upstands, inset stainless steel sink with mixer tap and Quartz drainer, fitted breakfast bar, ‘Velux’ roof light, uPVC double glazed window, double banked radiator, 8 concealed down lighters and glazed door to utility room.
UTILITY ROOM: 9’ 4” x 5’ 10” (2.84m x 1.78m – L shaped measurement), wall mounted ‘Baxi’ gas fired combination boiler installed 2021, part tiled walls, radiator, fitted wall cupboards, plumbing for washing machine, uPVC double glazed window, and uPVC double glazed door to rear garden.
ON THE FIRST FLOOR:
LANDING: with spindle balustrade, dado rail, picture rail, and feature uPVC leaded & stained glass window.
LOFT SPACE: access via bedroom 2, folding ladder & boarded for storage.
BATHROOM: panelled bath with shower attachments on tap, pedestal washbasin, low level WC, tiled floor, ½ tiled walls, stainless steel upright towel radiator, fitted mirror, access to loft space, tiled corner shower cubicle with mixer shower, uPVC double glazed window with venetian blinds and 5 concealed down lighters.
3 BEDROOMS
No. 1: at front, 15’ 8” x 11’ 0” (4.78m x 3.35m) including uPVC double glazed bay window & fitted wardrobes with cupboards above to both alcoves, radiator, and picture rail.
No. 2: at rear, 12’ 5” x 11’ 0” (3.78m x 3.35m), uPVC double glazed window with venetian blinds, picture rail, traditional style fireplace with tiled hearth, and radiator.
No. 3: at front, 8’ 3” x 7’ 2” (2.51m x 2.18m), uPVC double glazed window with venetian blind, radiator and picture rail.
EXTERNALLY:
GARDENS: to the front of the property there is a block paved driveway providing off road standage for 2 cars. The rear garden measures approx. 35ft long (10.67m), has a sunny westerly aspect, well fenced, shaped lawn, established planted borders, 2 stone paved patios, tap for hosepipe and brick built bomb shelter which is currently being used for outdoor storage.
TENURE: Freehold.
Council Tax Band: C
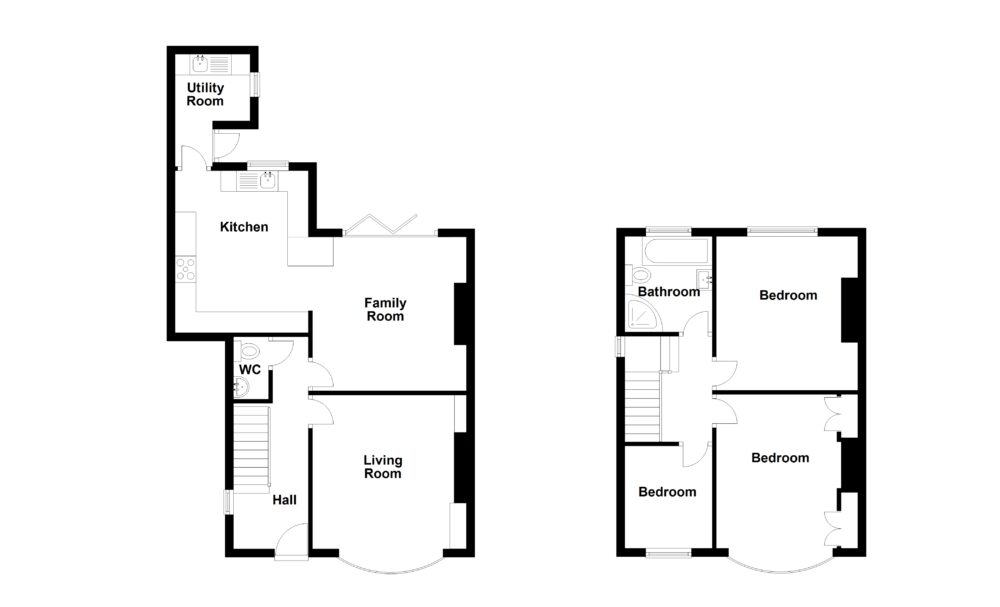
Click on the link below to view energy efficiency details regarding this property.
Energy Efficiency - Hazeldene, Monkseaton, Whitley Bay, NE25 9AL (PDF)
Map and Local Area
Similar Properties
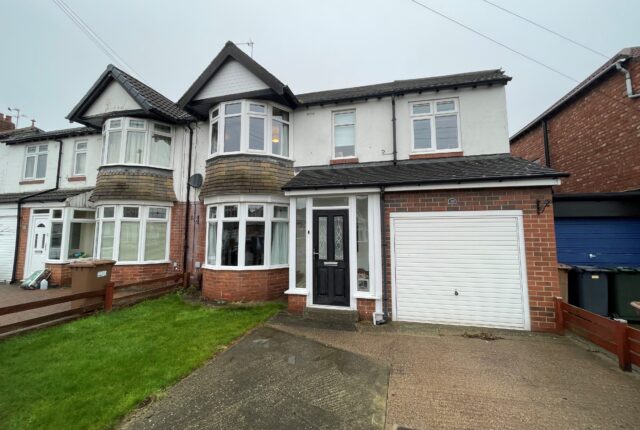 14
14
Chatsworth Gardens, West Monkseaton, NE25 9DP
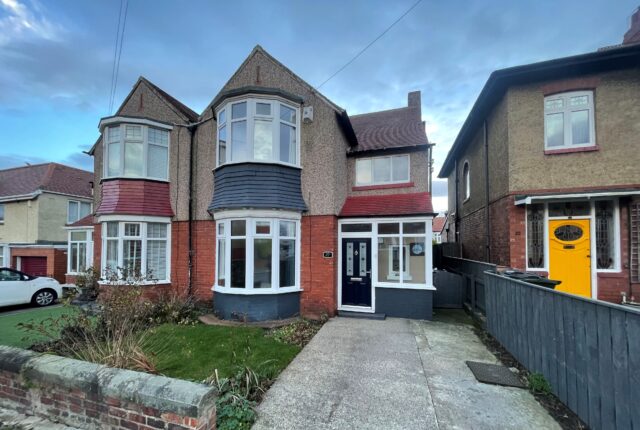 11
11
Ashbrooke, Monkseaton, NE25 8EG
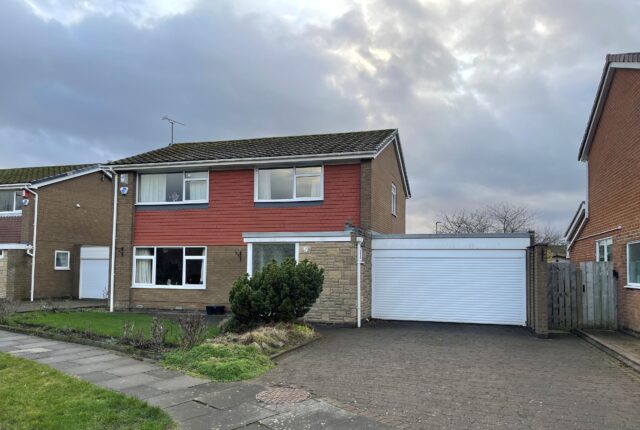 15
15
